New building permits have been filed for seven multi-unit houses at 134-150 Porter and 113-115 Roscoe Street in the Bernal Heights neighborhood of San Francisco. Dubbed Bernal Heights South Development, the project will produce twenty new apartments. Schaub Ly Architects will be responsible for the design. While the proposal is within the Bernal Heights neighborhood, it is seven blocks away from the famed Bernal Heights park.
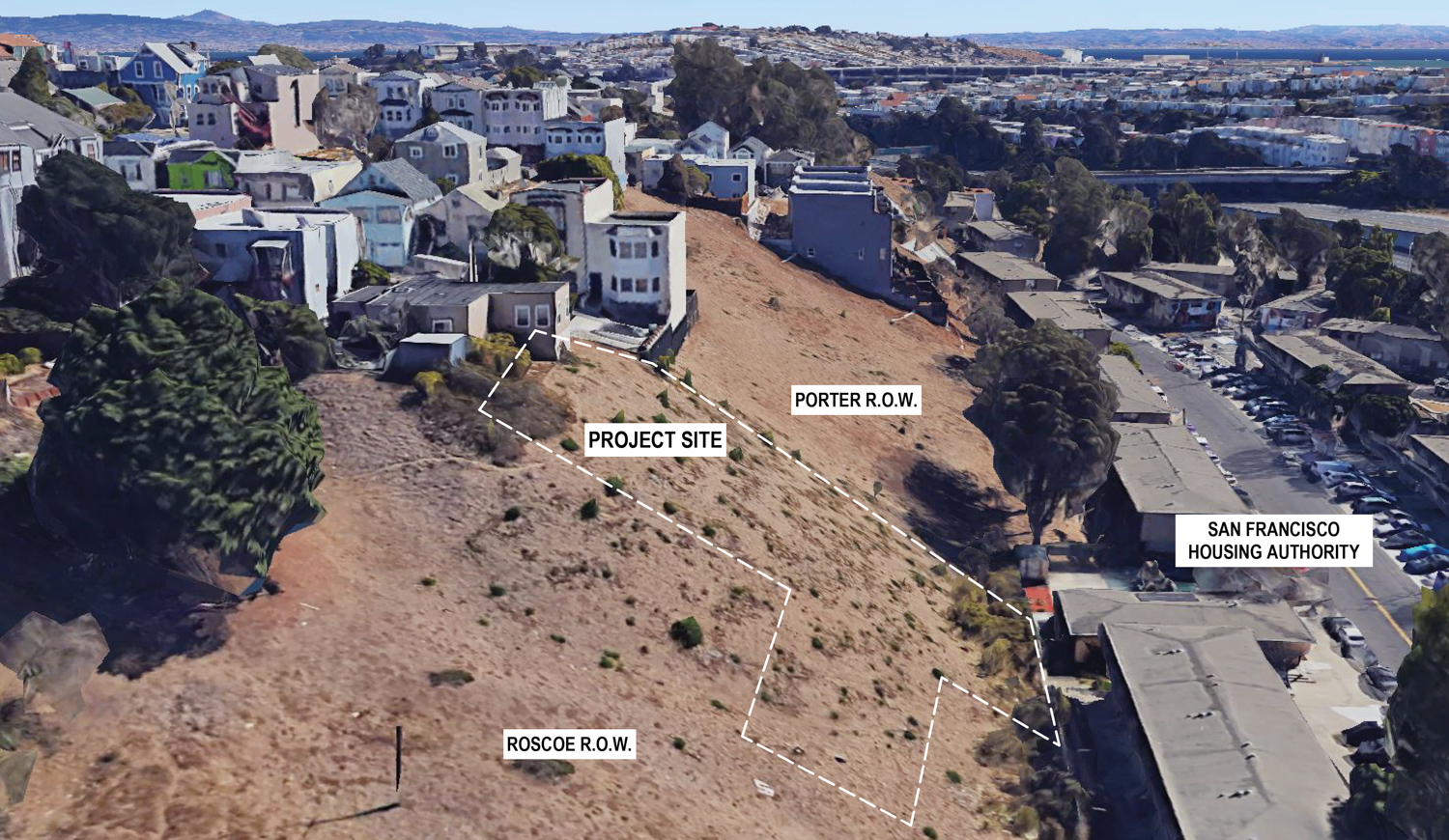
Bernal Heights South Slope Development project site outlined, rendering via Sothebys
Each of the seven buildings will rise three floors tall, containing between two to three units. Of the twenty apartments created, six will be smaller ADU’s, located in the lower level of all but 134 Porter Street, the highest building. The addresses will include 134, 138, 142, 146, and 150 Porter Street, as well as 113 and 115 Roscoe Street. A total of 18,000 square feet will be produced, with units averaging 800 square feet. 136 Porter Street will include bicycle parking.
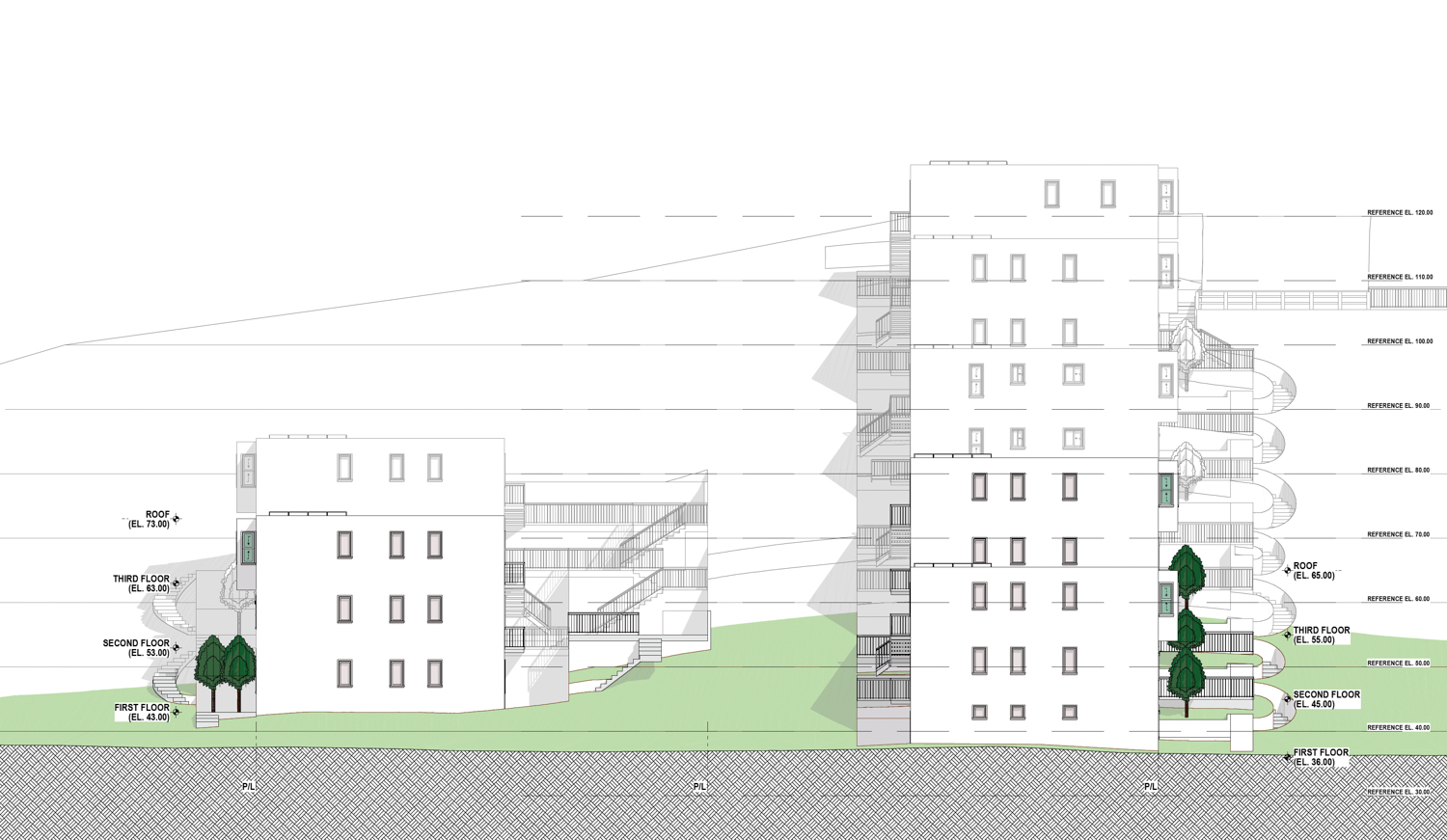
Bernal Heights South Slope Development southern elevation, the parallel buildings appear to form one ten story building, design by Shaub Ly Architects
Residents will find access to public transit with the 67 bus. The address is one stop away from the Alemany Farmer’s Market.
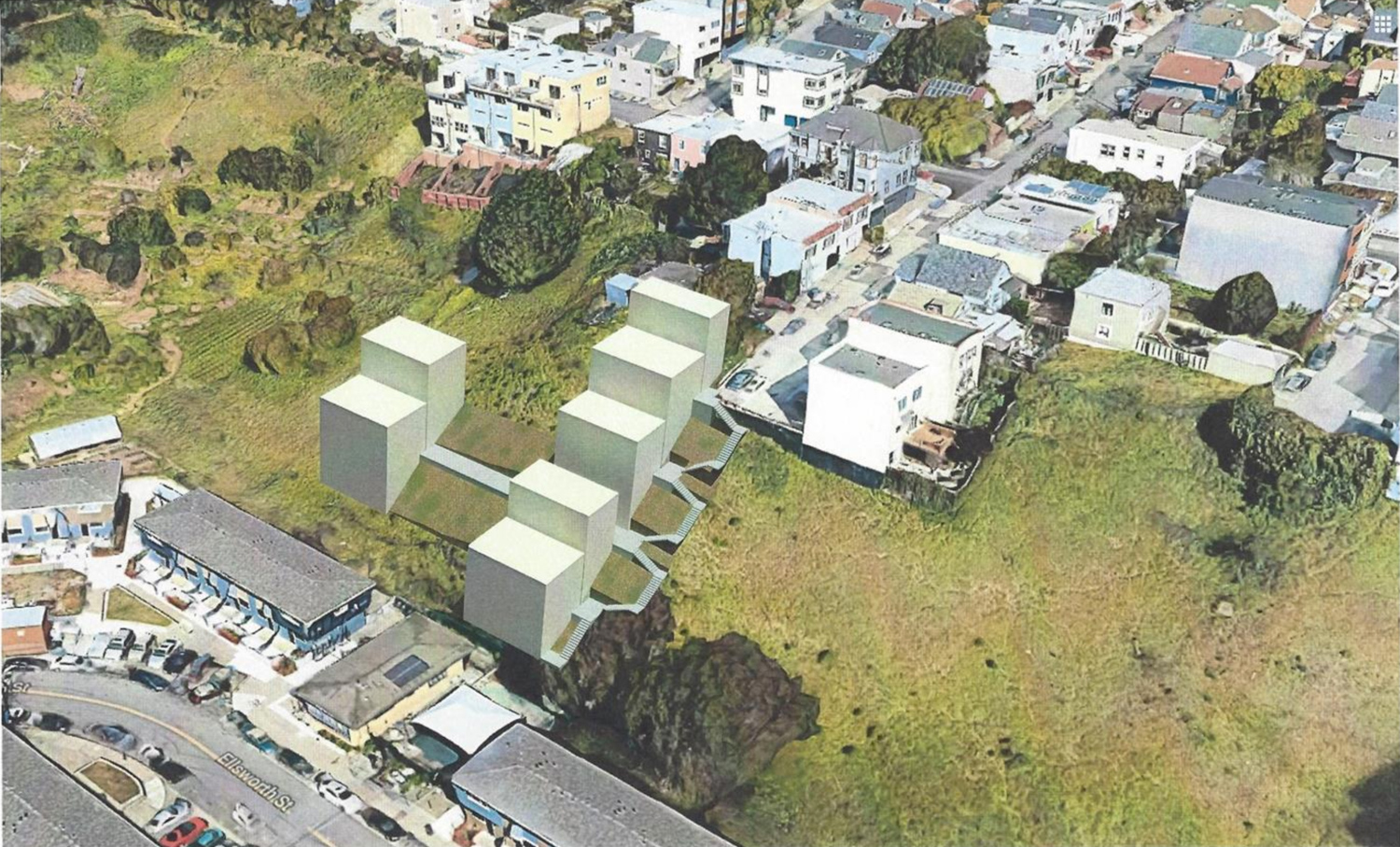
Bernal Heights South Slope Development birdseye view, rendering via Sothebys
Rick Bruce Construction will be in charge of bringing the project together. A vertical elevation reveals a plan to use what are likely 25 foot long piles for the foundation. Though each building will be roughly thirty feet tall, construction will also rise 91 feet from the bottom of the first building to the highest.
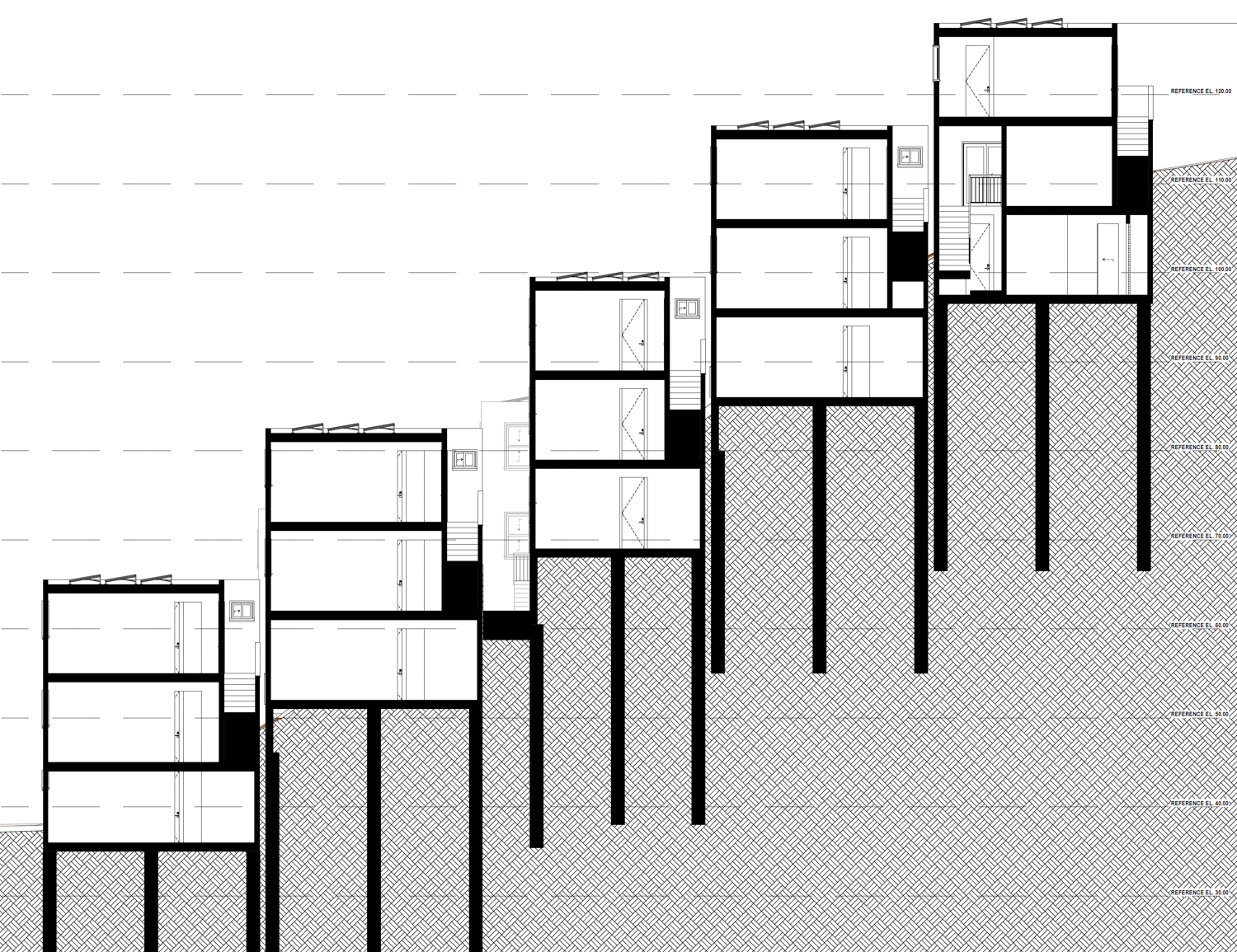
Bernal Heights South Slope Development with piles, design by Shaub Ly Architects
The project requires a conditional use authorization to move forward, as well as an encroachment permit an allowance to build access around the Alemany Public Housing building. The planning documents did not announce an estimated completion date.
The site last sold in 2004 for $125,000.
Subscribe to YIMBY’s daily e-mail
Follow YIMBYgram for real-time photo updates
Like YIMBY on Facebook
Follow YIMBY’s Twitter for the latest in YIMBYnews

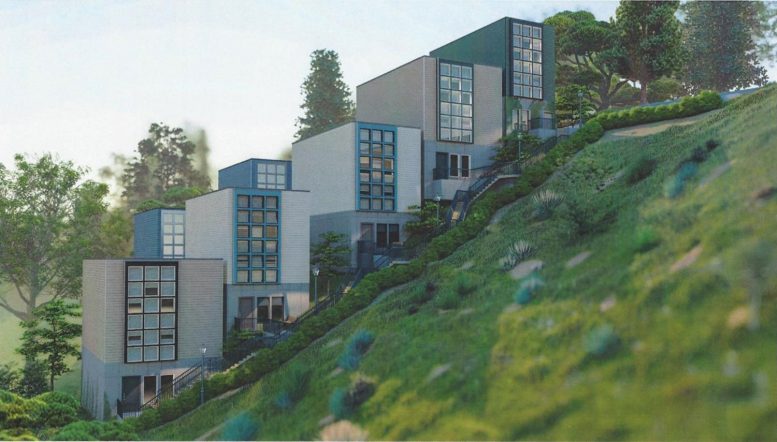




Be the first to comment on "Permits Filed for Bernal Heights South Development, San Francisco"