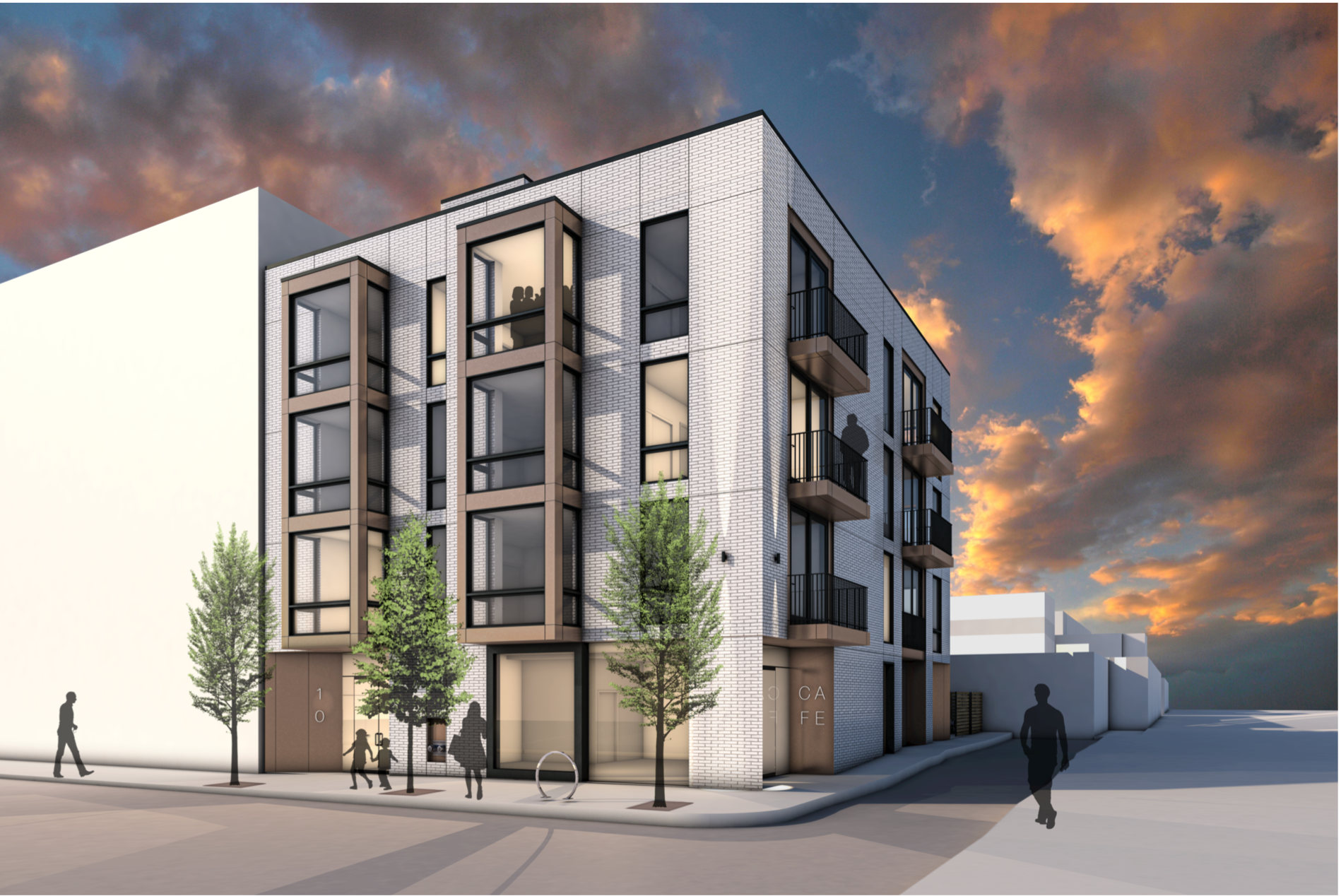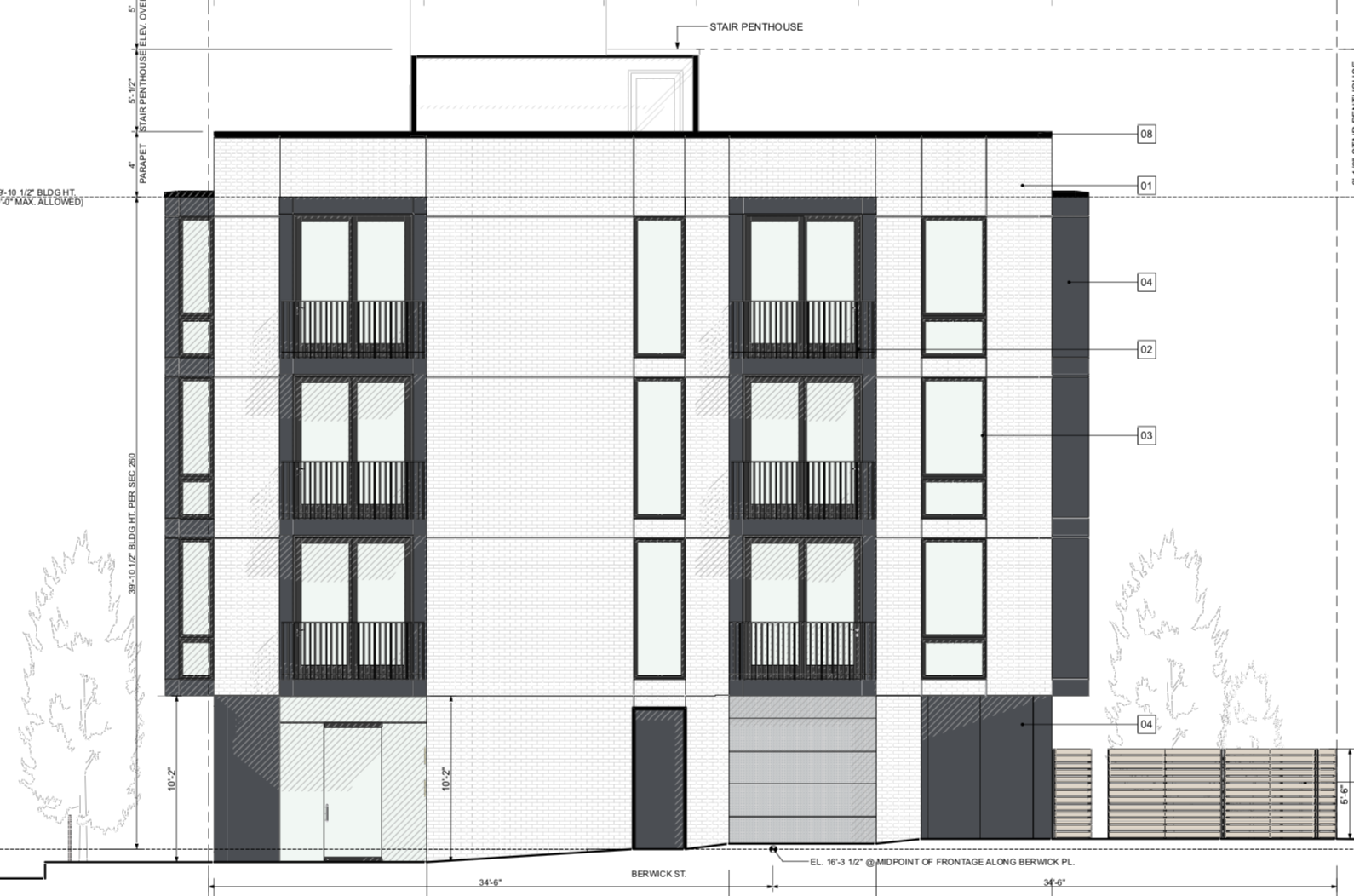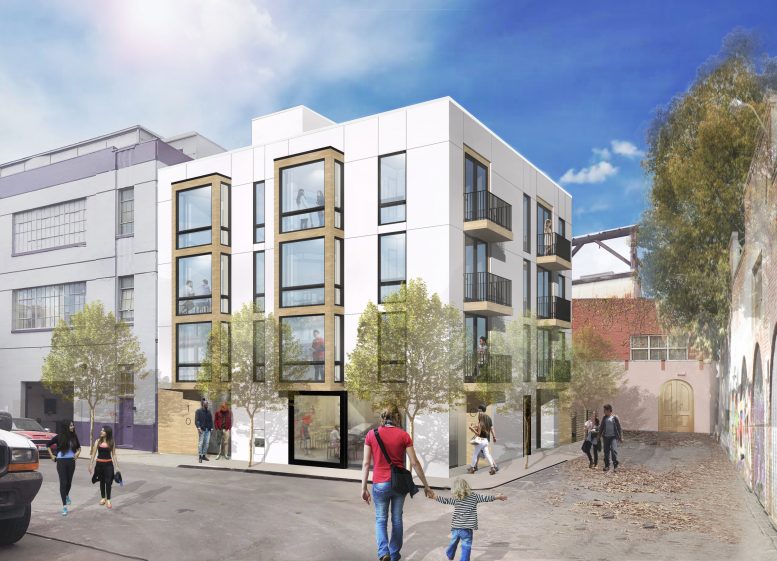Permits have been filed to erect a 40-foot tall industrial building at 10 Heron Street in SoMa, San Francisco. The scope of work includes demolishing a 1-story industrial building and replacing it with a 4-story mixed-use building. The construction will consist of commercial space on the ground floor, eleven residential units, and on-ground parking for two automobiles. RG Architecture is managing the project.

10 Heron Street, South of Mission, San Francisco via RG Architecture
The residential units will average around 625 square feet apiece, including four two-bedrooms averaging approximately 840 square feet, a shared roof deck, and a storage room for eleven bikes. Landscaped rear yard and sidewalk improvements are also included.

Elevation for 10 Heron Street via RG Architecture
The location is considered as a walker’s paradise and is serviced by transit lines like J Church, K Ingleside, L Taraval, M Ocean View, N Judah, S Castro Shuttle, and T Third Street. The port of San Francisco is a 7-minute car ride away. San Francisco International Airport is a 22-minute car ride away.
Subscribe to YIMBY’s daily e-mail
Follow YIMBYgram for real-time photo updates
Like YIMBY on Facebook
Follow YIMBY’s Twitter for the latest in YIMBYnews






Be the first to comment on "Permits Filed for Mixed-Use Building at 10 Heron Street in South of Market, San Francisco"