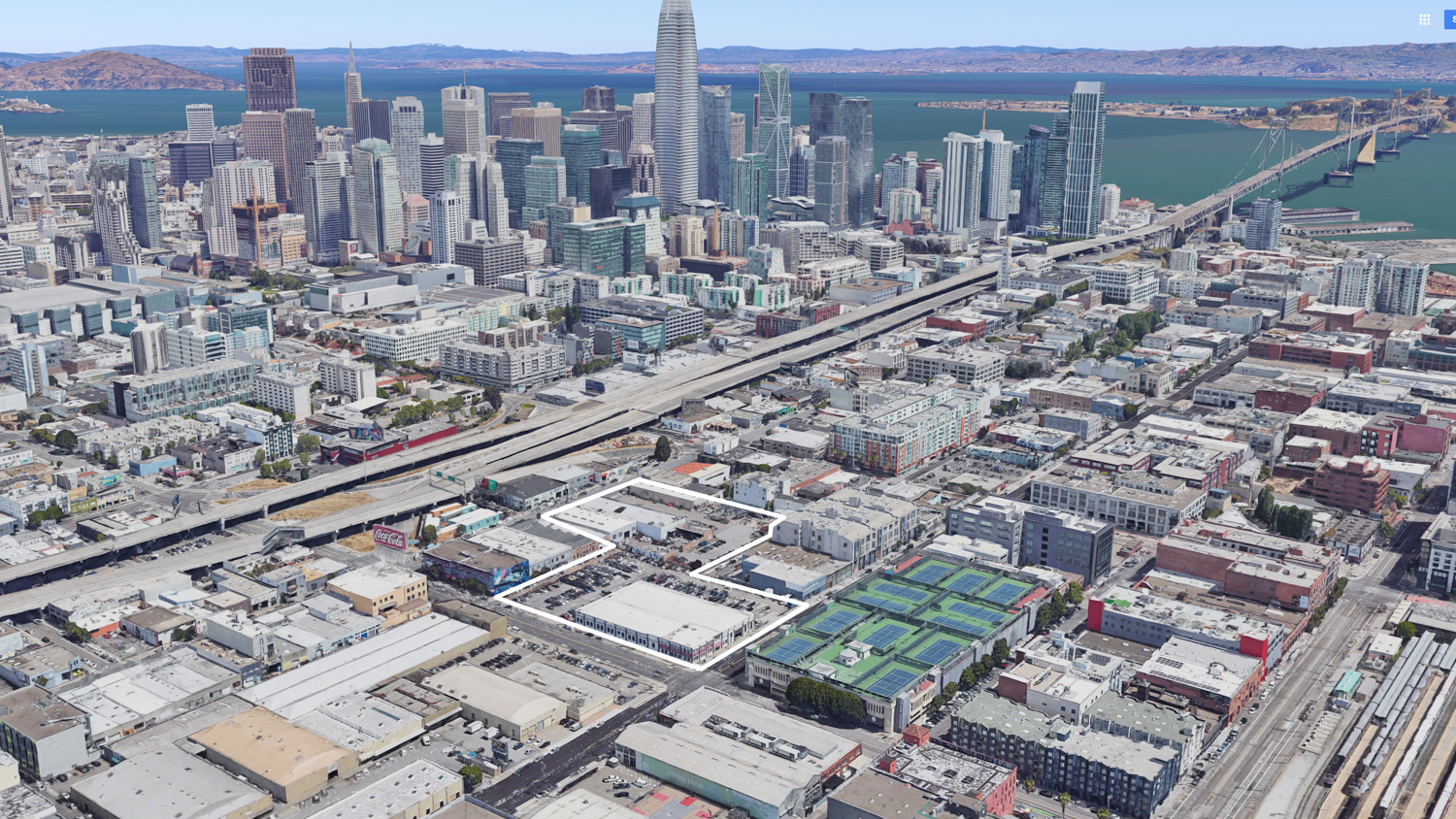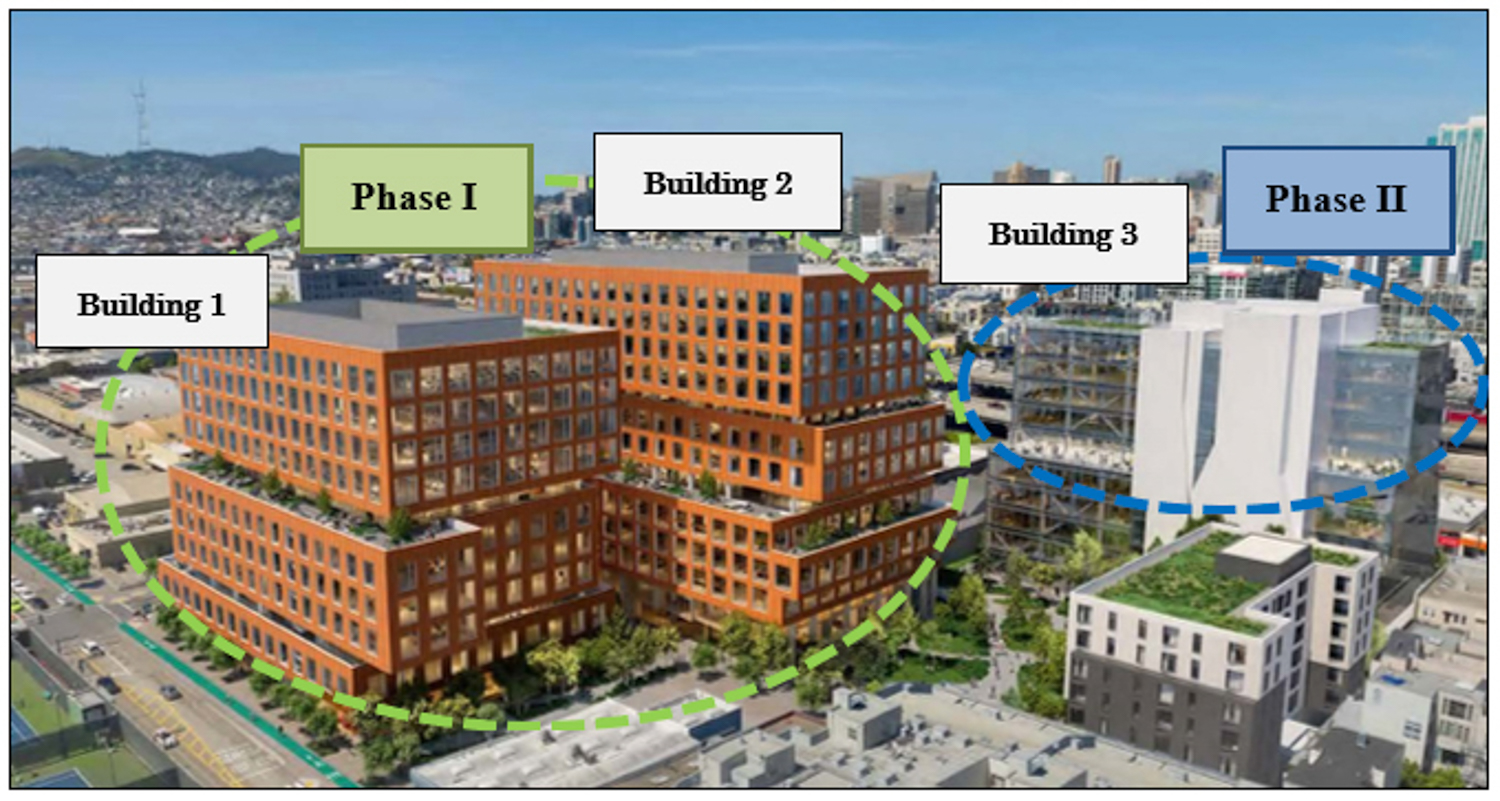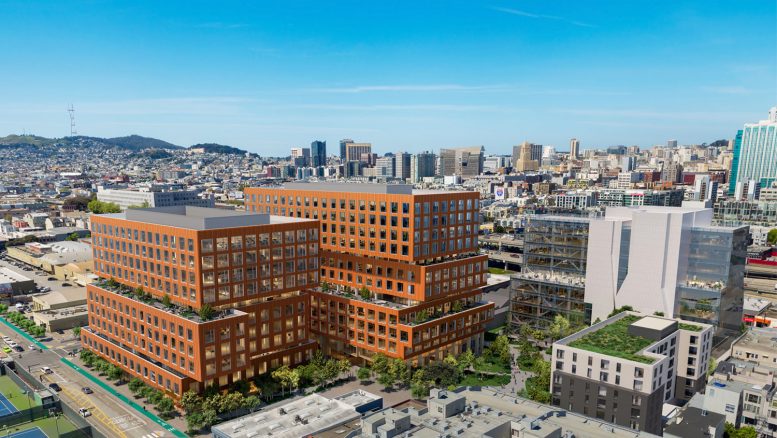Authorization for the second and final phase for Brannan Square in SoMa, San Francisco, is heading to the city’s planning commission. The second phase will include the construction of 211,600 square feet of office space and 11,050 square feet for retail with light industrial use in one of three planned new buildings. Tishman Speyer is responsible for the development.

598 Brannan Street outlined, image via Google Satellite
The development’s planning application has already received approval by City Planning in late 2019. Once phase two is allowed to move forward, phase two will add a building along Bryant Street. The proposal rises 170 feet above street level, making a significant addition to the neighborhood, though by no means the tallest in the high-rise neighborhood.

598 Brannan Street with phases I and II circled, drawing by Mitsui Fudosan
The overall proposal is to produce over a million square feet of built area across three buildings. Four existing low-slung warehouse and commercial structures will be demolished. On the over 100,000 square foot lot, developers plan 922,740 square feet of office space, 65,300 square feet of light industrial use, 5,549 square feet for child care use, and 63,824 square feet to produce over sixty affordable housing units. Parking for an estimated two hundred vehicles will be provided alongside nearly 20,000 square feet of private-public open space.
Adamson Associates Inc. is responsible for the design as the architect of record, with Michael Maltzan Architecture listed as the design architect. The latter describe their work as follows, writing, “The design creates a new typology for tech-driven development by integrating a substantial office population with a street-level precinct that supports diverse retail activity; the specialized needs of small scale prototyping, manufacturing, and processing; and a destination park that re-introduces the scale and character of specific Bay Area landscapes to a formerly nondescript parcel of land.”
The city is expected to have approved the phase two plans. Construction is estimated to cost $297 million. Construction is scheduled to start in 2021, with completion by 2023.
Subscribe to YIMBY’s daily e-mail
Follow YIMBYgram for real-time photo updates
Like YIMBY on Facebook
Follow YIMBY’s Twitter for the latest in YIMBYnews






Be the first to comment on "Phase Two for 598 Brannan Street, SoMa, San Francisco, Goes to Planning Commission"