Plans for a new twenty seven-story development at 469 Stevenson Street have recently been brought to the public’s attention by an informational presentation to San Francisco’s Planning Commission. The tower will rise 274 feet high in SoMa. Inside, over half a million square feet will bring 495 new houses to market. San Francisco-based BUILD is responsible for the development.
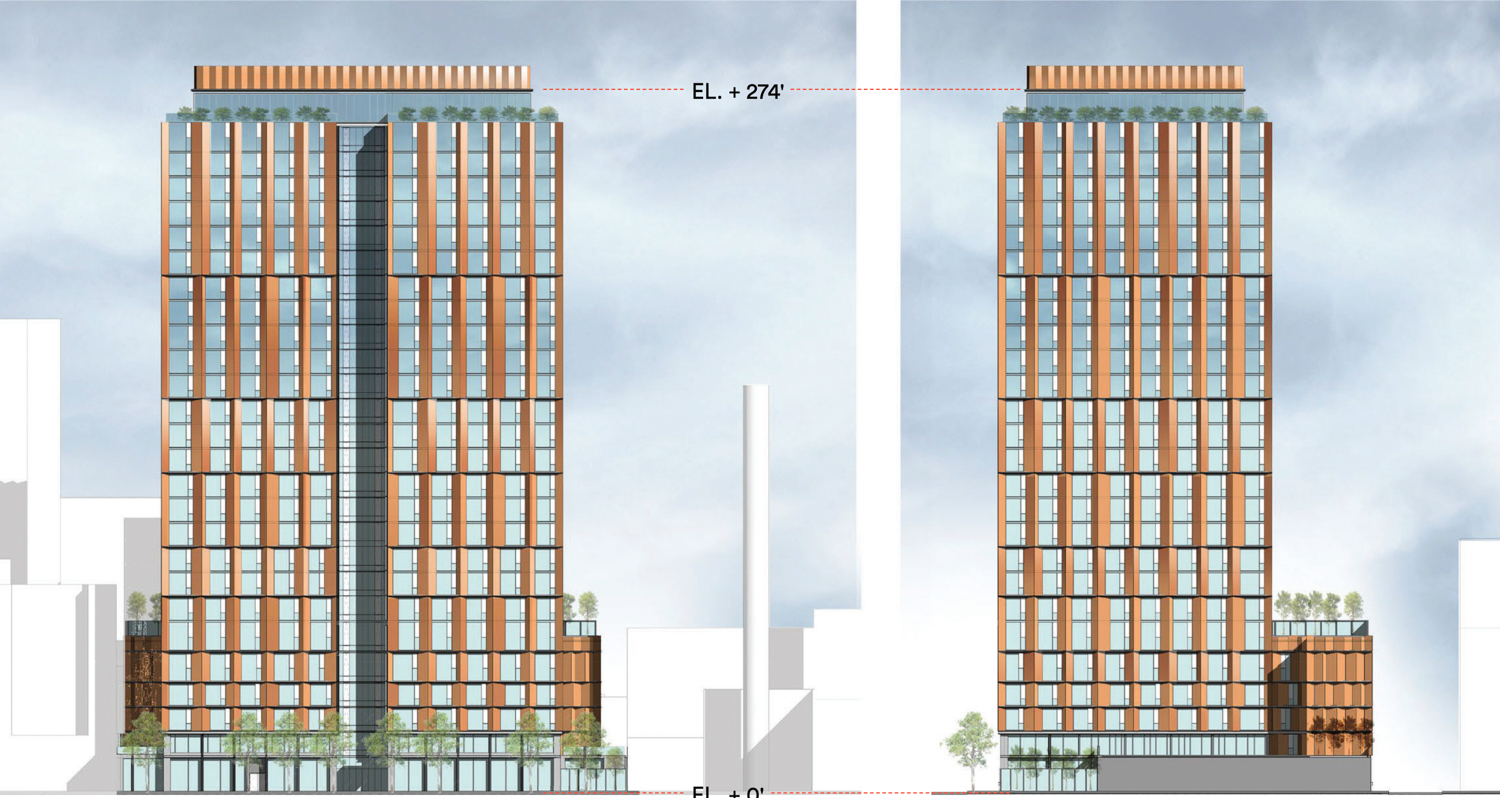
469 Stevenson Street facade elevation, drawing by Solomon Cordwell Buenz
The new building will yield over half a million square feet, with 474,715 square feet for residential use. There will be 192 studios, 149 one-bedrooms, 96 two-bedrooms, 50 three-bedrooms, and eight five-bedroom units. Nineteen percent of all units will be sold as affordable housing, with eleven percent targeted at individuals earning 50% Area Median Income, i.e., AMI, four percent to 80% AMI, and another four percent to 110% AMI individuals or households.
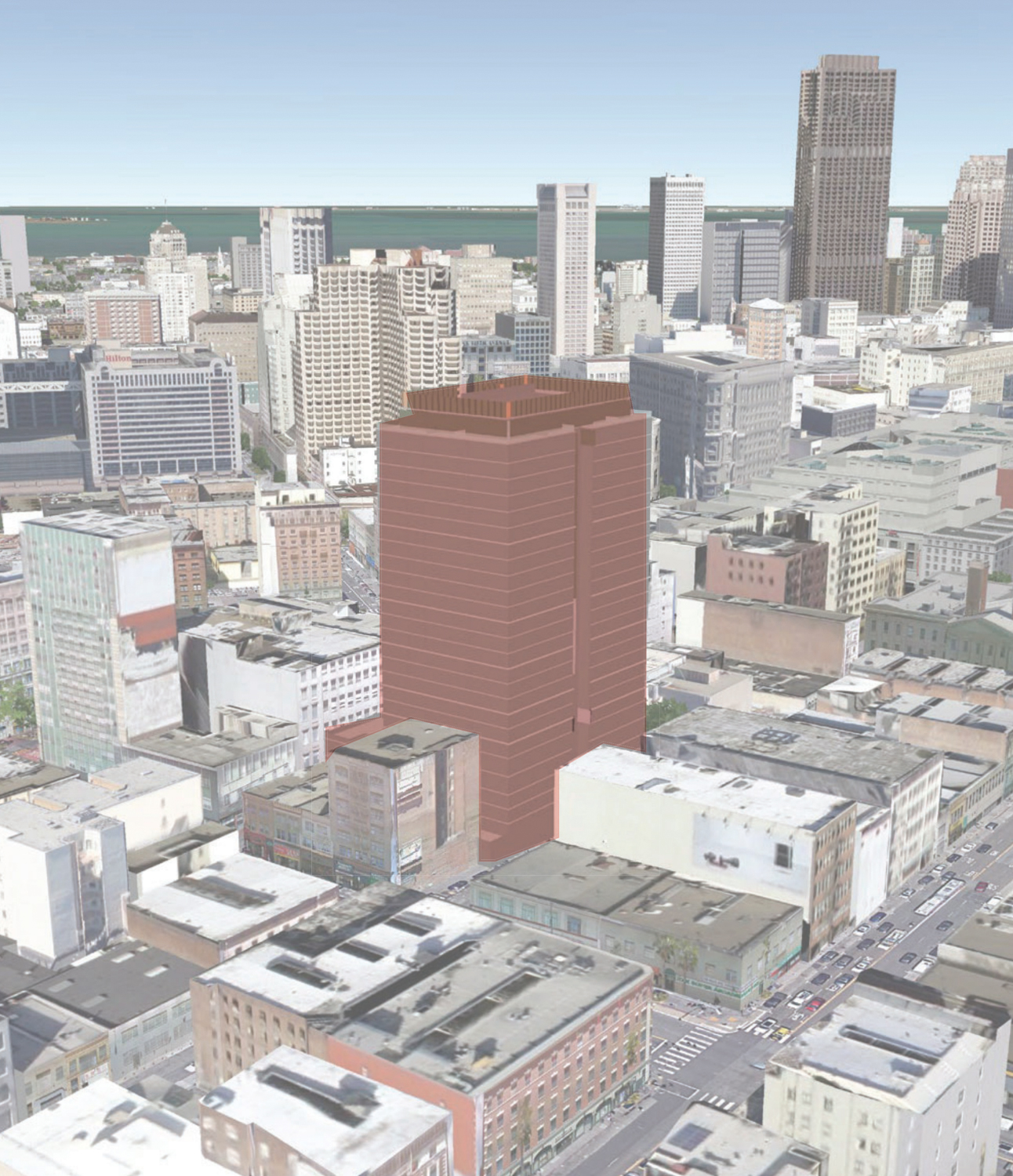
469 Stevenson Street, massing by Solomon Cordwell Buenz
To reduce the building’s resource consumption, construction will install energy-efficient boilers, solar panels integrated into the structure, a rainwater collection system, and recovered water from toilets and gardening.
Nearly 4,000 square feet will be for ground-floor retail, with 11,184 square feet of useable common open space. 13,400 square feet will be produced for private open space.
The current proposal shows 56,020 square feet will be dedicated to parking 178 vehicles and over 200 bicycles. That said, site analysis will determine this quantity’s feasibility. If conditions are not permitting, there could be less parking. While the development will replace an existing surface parking lot, the number of available spaces on site would be increased from 161 to 178 spaces.
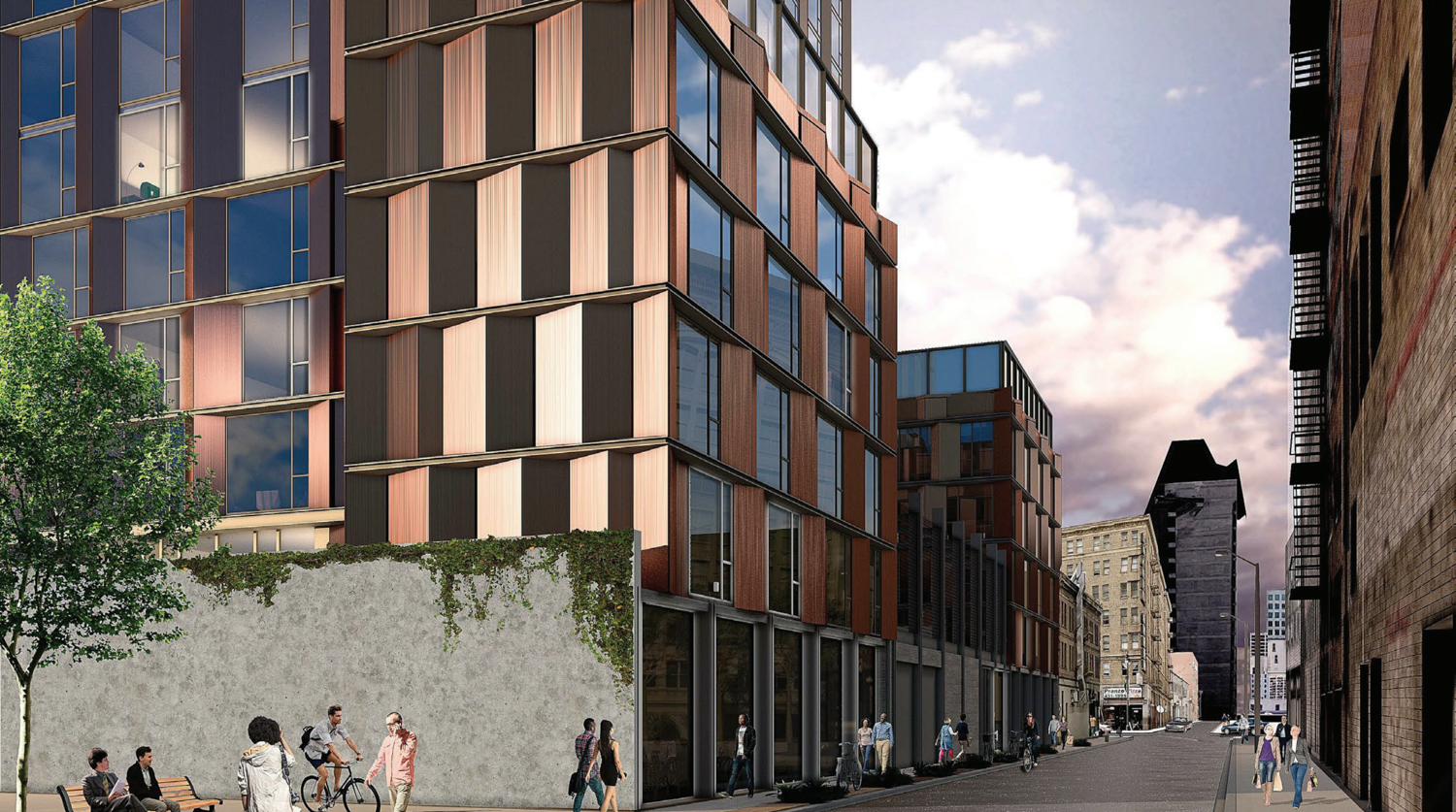
469 Stevenson Street at groundlevel, rendering by Solomon Cordwell Buenz
Solomon Cordwell Buenz, also known as SCB, is responsible for the design. The facade is clad with unpainted copper-toned metal panels dividing the floor-to-ceiling windows. The architects say Levi Jean’s rivet inspired their material and color choice.
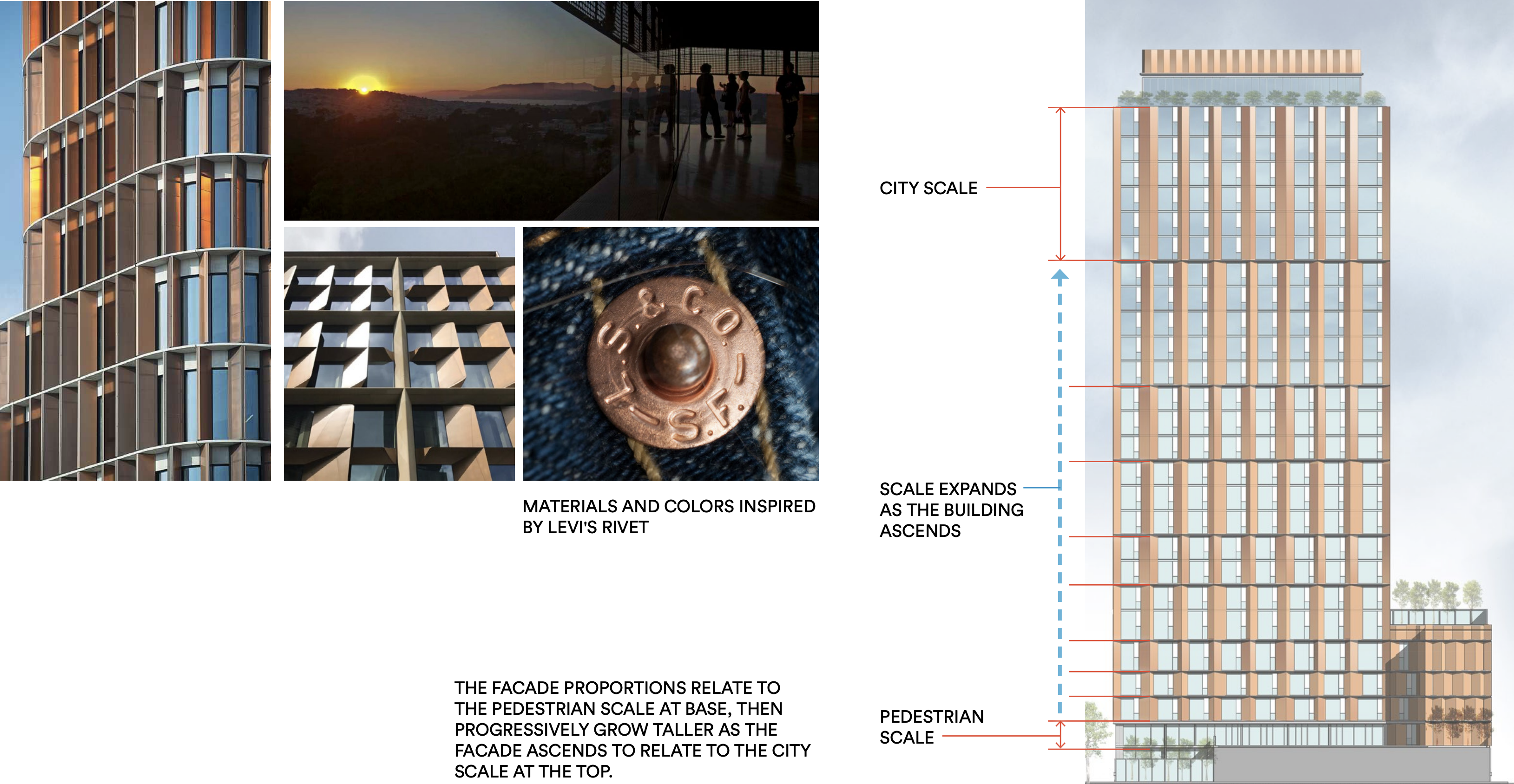
469 Stevenson Street design inspiration, rendering by Solomon Cordwell Buenz
The Planning Commission was relatively positive about the project. A public comment called for the project to make affordances for the neighborhood’s Filipino community, while Speaker Rachel Tanner expressed a desire for the number of parking spaces to be reduced if it could channel more resources into housing. The presentation was informational only, so no votes were cast for approval.
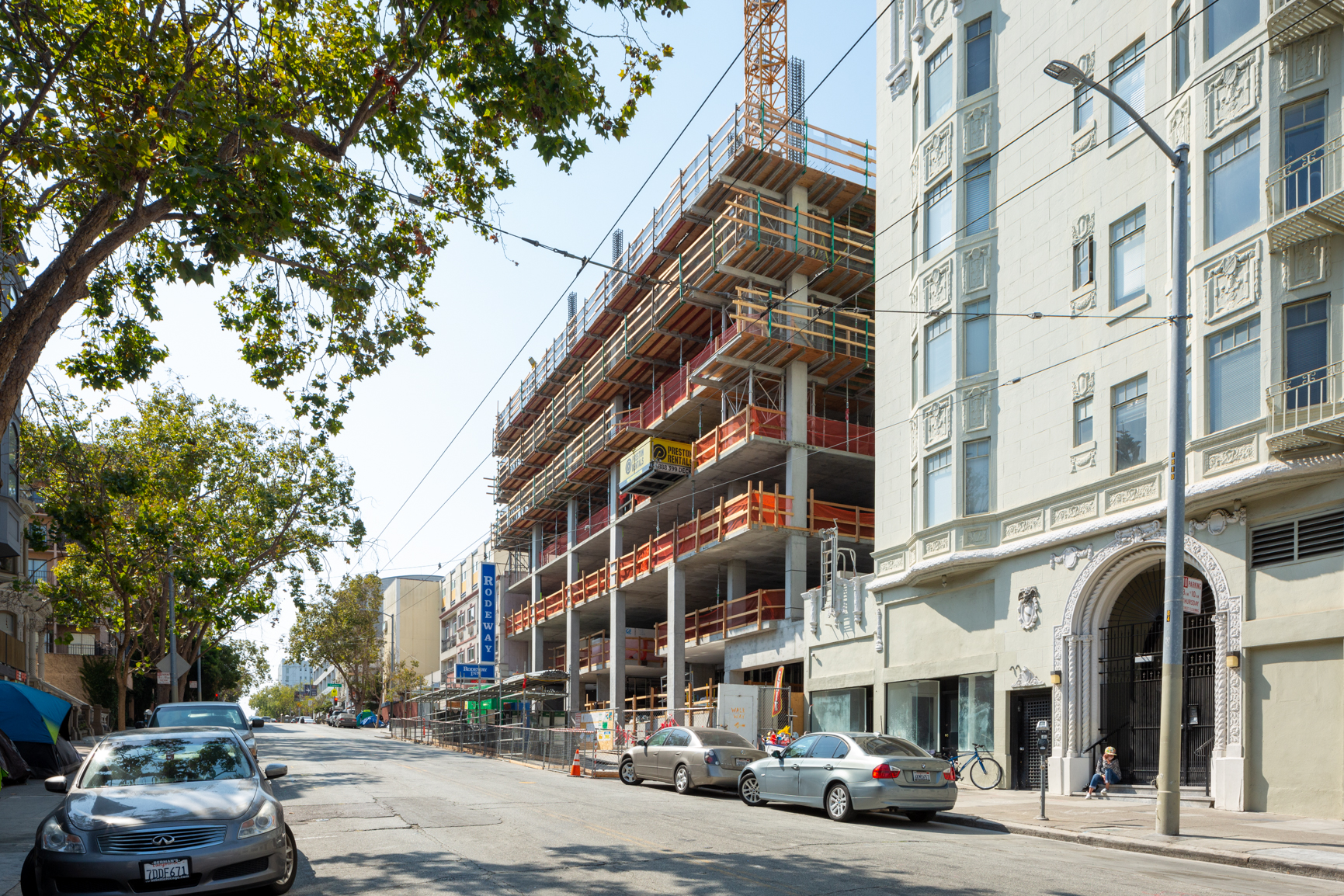
830 Eddy Street, image by Andrew Campbell Nelson
BUILD is also responsible for the development of 830 Eddy Street, a 137-unit residential project nearly complete by Van Ness Avenue, and alternative development schemes for the 1,575-unit India Basin mega-development.
Subscribe to YIMBY’s daily e-mail
Follow YIMBYgram for real-time photo updates
Like YIMBY on Facebook
Follow YIMBY’s Twitter for the latest in YIMBYnews

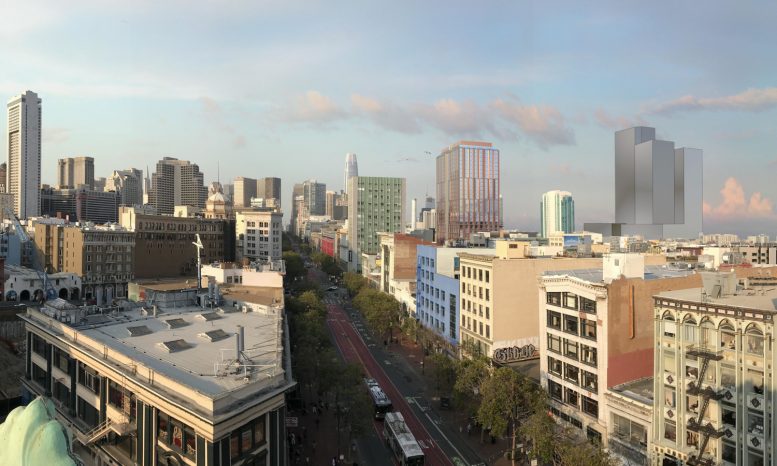
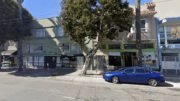



Be the first to comment on "Renderings Revealed for 27-story 469 Stevenson Street, SoMa, San Francisco"