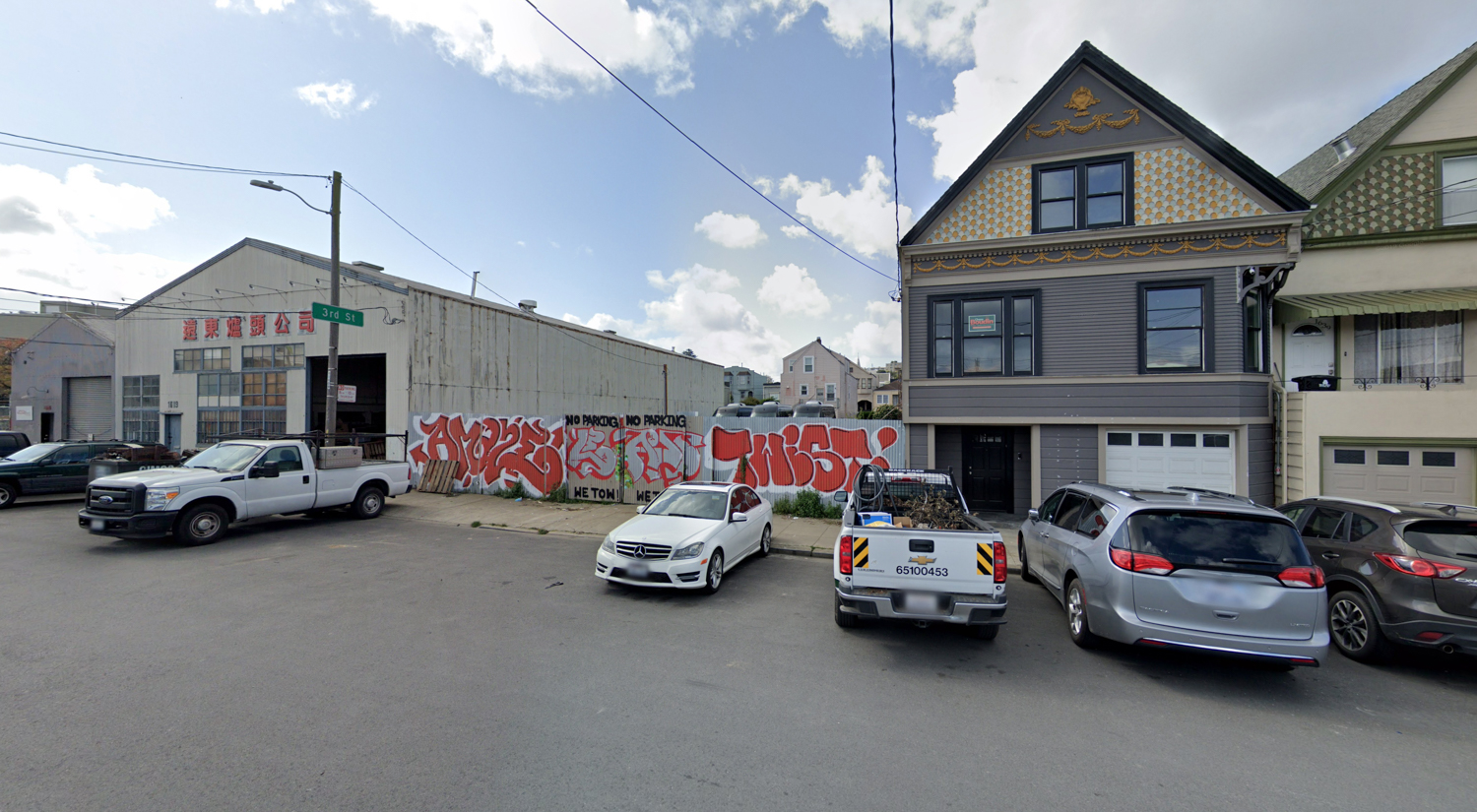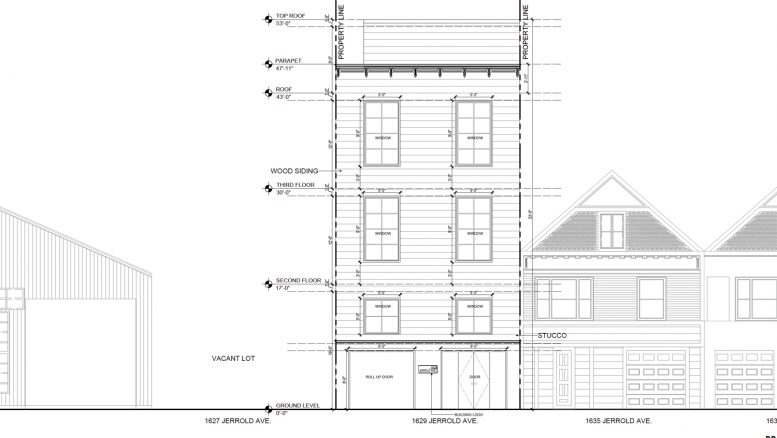Project profile permits have been filed for a mixed-use three-story building at 1629 Jerrold Avenue in the Bayview neighborhood of San Francisco. The 53-foot structure will include two ground-floor retail spaces and four separate office units. Francisco J Matos of Architect SF is responsible for the design.
The available elevation drawings show the structure with wood panel siding and large bay windows. The project will rise just one floor above its immediate neighbor. Unit spaces vary in size from 533 square feet for the smallest to 879 square feet for the two largest. Visitors and office staff will benefit from 588 square feet of terraces and a ground-floor garden at the parcel’s back.

1629 Jerrold Avenue though the vacant lot extends to 1627 Jerrold Avenue as well, via Google Street View
The parcel sold in 2015 for $300,000, and its current owners, Koltuniak and Koltuniak, are based at 1635 Jerrold Avenue. The development will take up one half the vacant lot, leaving 1627 Jerrold Avenue for development. The 1627 parcel last sold in 2018 for $750,000.
The building is located along the 3rd Street commercial thoroughfare and accompanying Light rail line. The Hudson/Innes station is just one block north of the address. The city center is a half an hour commute from the location via bus.
Subscribe to YIMBY’s daily e-mail
Follow YIMBYgram for real-time photo updates
Like YIMBY on Facebook
Follow YIMBY’s Twitter for the latest in YIMBYnews






Be the first to comment on "Permits Filed for 1629 Jerrold Avenue, Bayview, San Francisco"