Urban Catalyst is bringing their plan for a 169-unit residential care facility at 470 West San Carlos Street in Downtown San Jose to the city’s planning commission later today. The six-story structure will span 185,000 square feet, offering nursing assistance, communal dining, lounge areas, library, salon, and open space. City staff is recommending that the council conditionally approve the project.
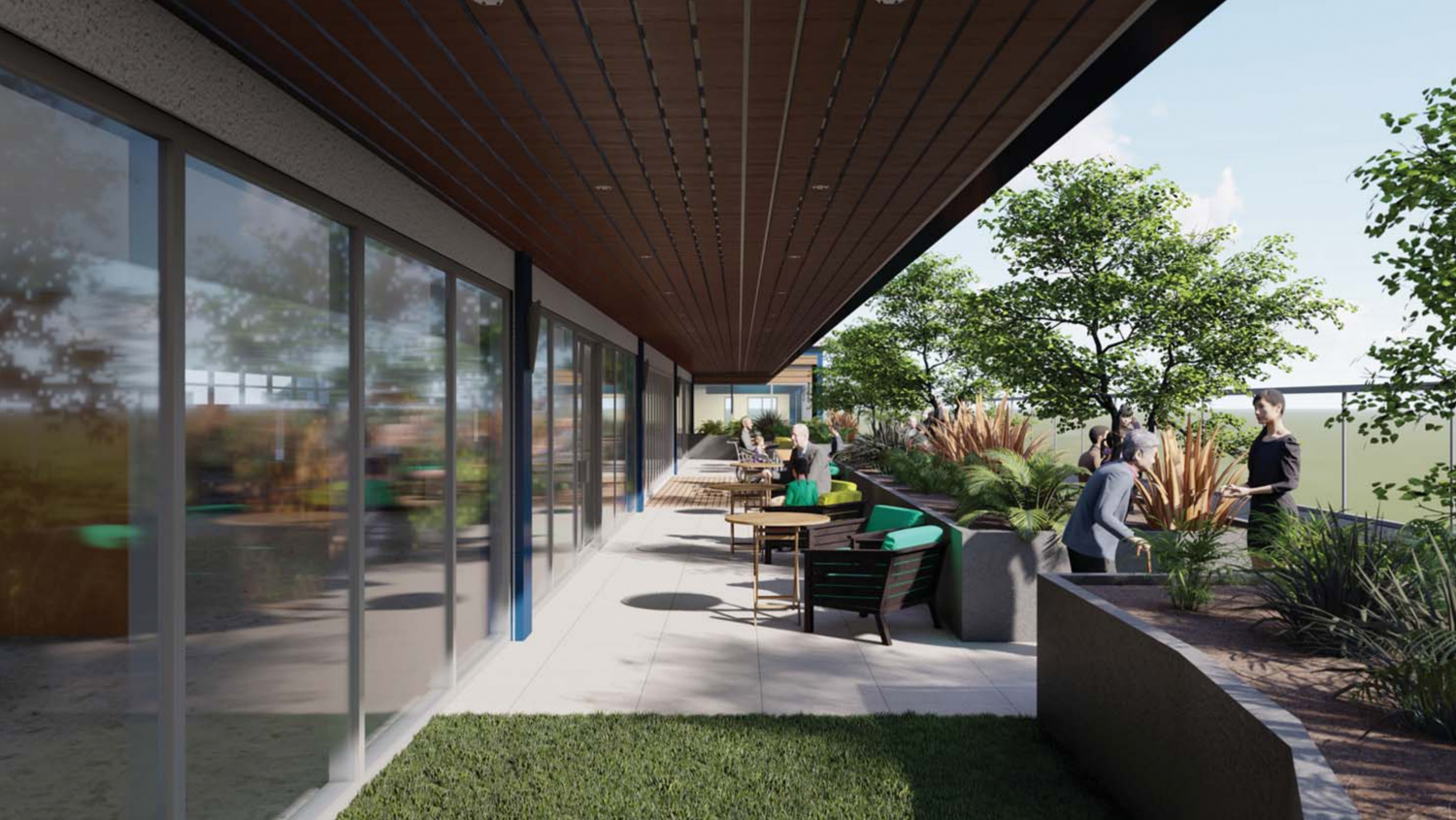
470 West San Carlos Street roof deck perspective, rendering via City Planning documents
190 beds will be provided across 165 rooms. 116 will be for assisted living, and 49 for memory care guests. Additional units will be available for staff living on-site. Parking for 32 vehicles and nine bicycles will be included at ground level. On-site landscaping, by The Guzzardo Partnership, will consist of tree ferns, Mediterranean fan palms, dogwood, giant bird of paradise plants, and diversified small planting arrangements. Twenty-six trees will be added.
Aedis Architects are responsible for the design. The structure is very much guided by city design guidelines, including requiring color and formal distinction to break up the mass to a human scale. Transparent glass along ground level opens up 60% of Gifford Avenue and 77% along West San Carlos Street. It also provides active uses along both street fronts, ensuring the program is consistent with the city’s active frontage requirements. The building will also cover twenty percent of its roof area with a combination of solar panels and green roofs. The facade uses aluminum window frames, board-formed concrete walls, metal panel plans, and cement plaster.
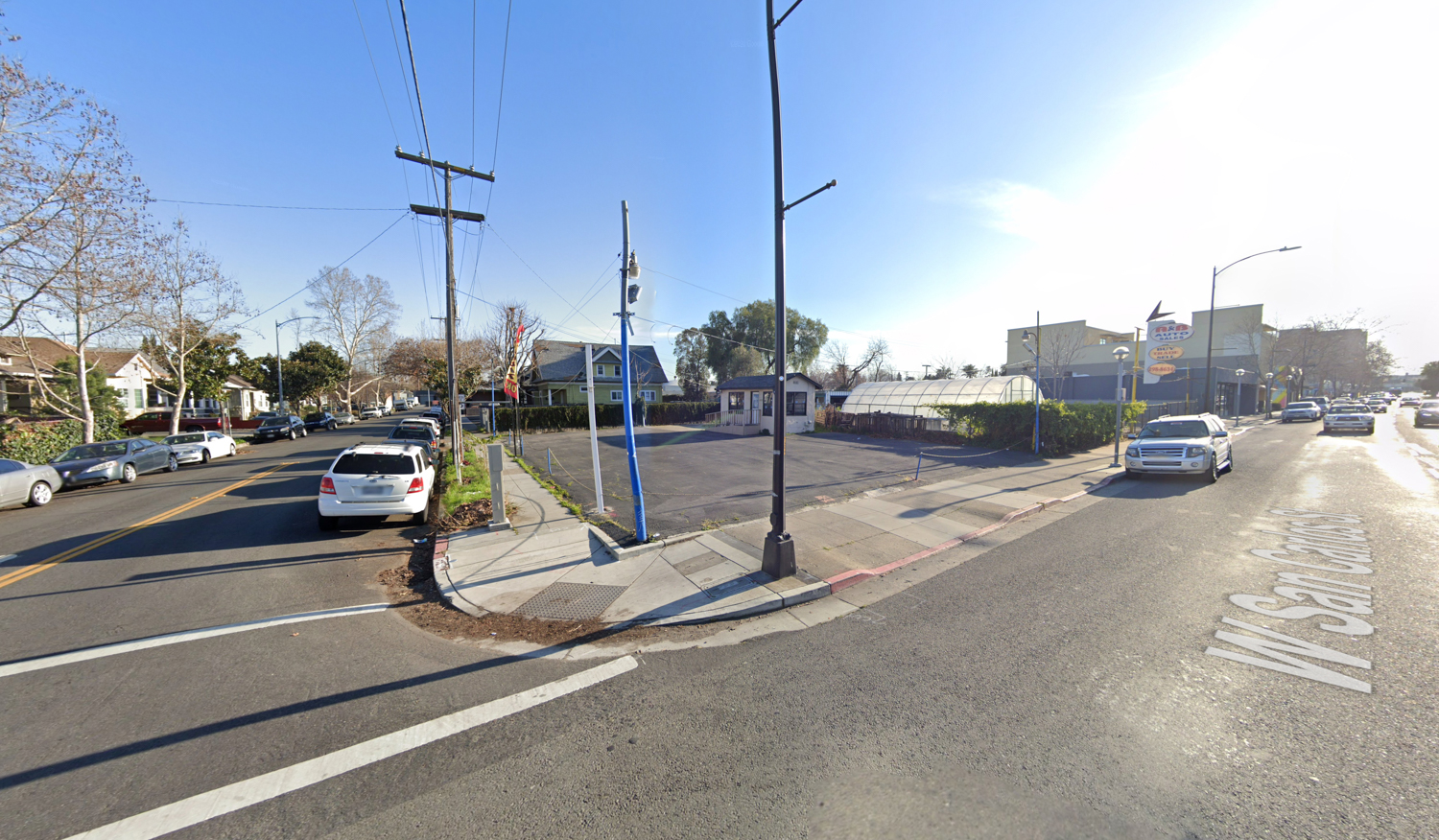
470 West San Carlos, via Google Street View
Thang Do and Chunhong Liu Trust own the site.
The address is inside San Jose’s Diridon Station Area urban village boundaries. The new zoning surrounding Diridon Station is expected to be a significant engine of economic activity for the area, with many high-rises already planned. The central business district of San Jose can be reached on the opposite side of CA Route 87.
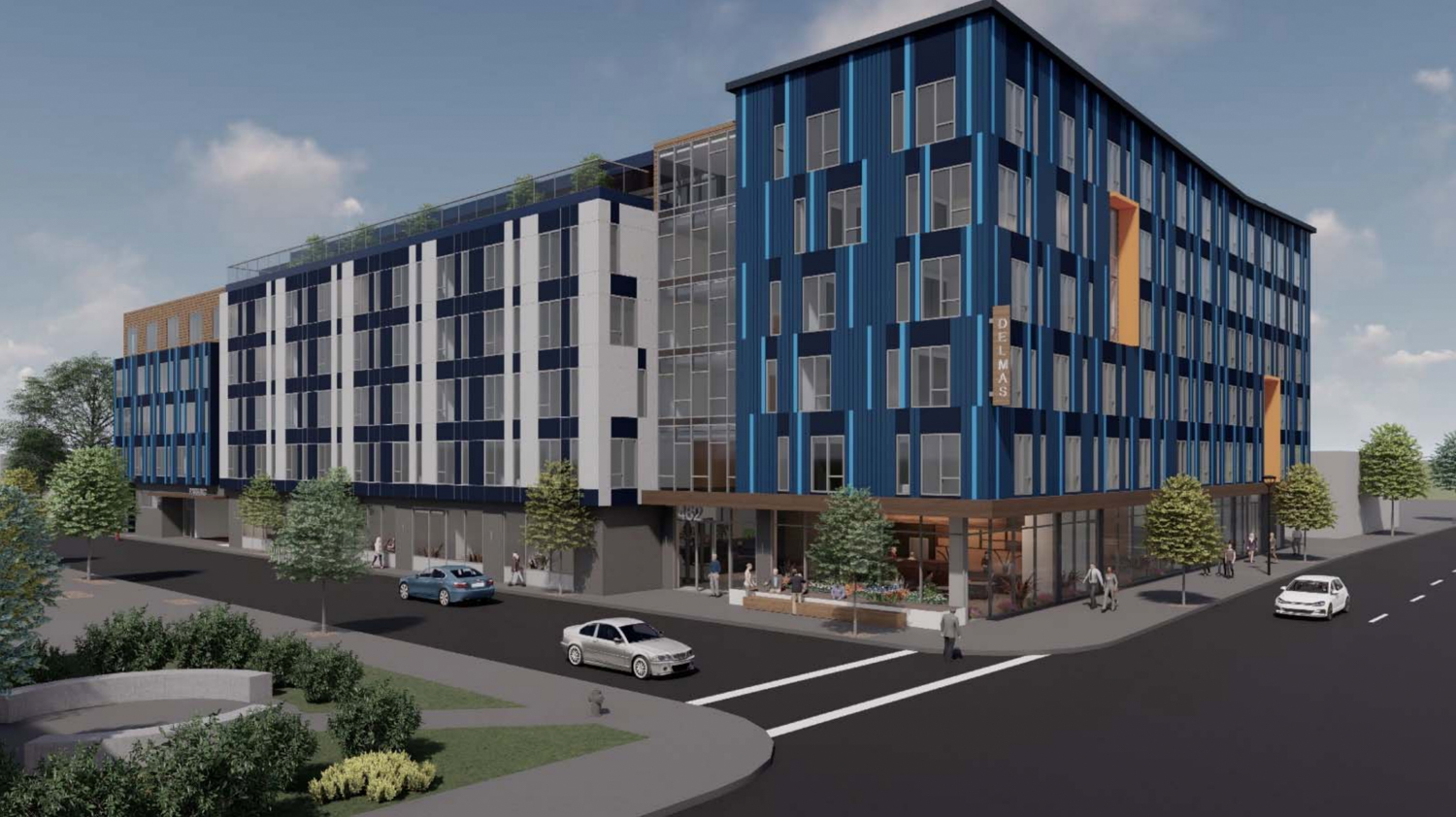
470 West San Carlos Street, rendering via City Planning documents
The planning commission hearing is at 6:30 PM tonight. Details of how to participate are published here.
Subscribe to YIMBY’s daily e-mail
Follow YIMBYgram for real-time photo updates
Like YIMBY on Facebook
Follow YIMBY’s Twitter for the latest in YIMBYnews

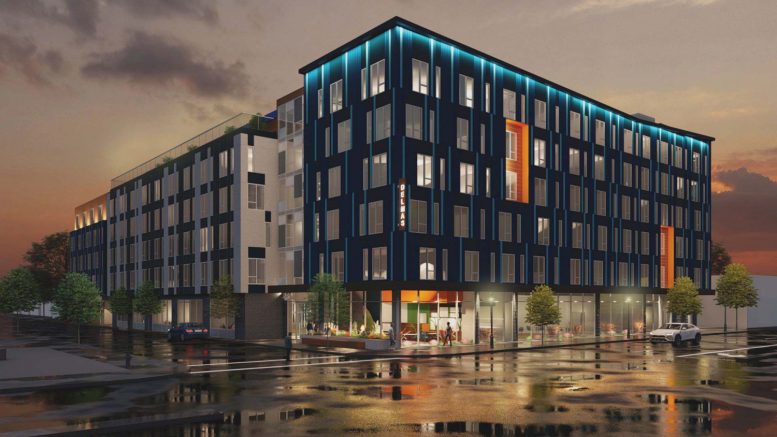


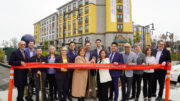

Be the first to comment on "470 West San Carlos Street Heads to San Jose Planning Commission"