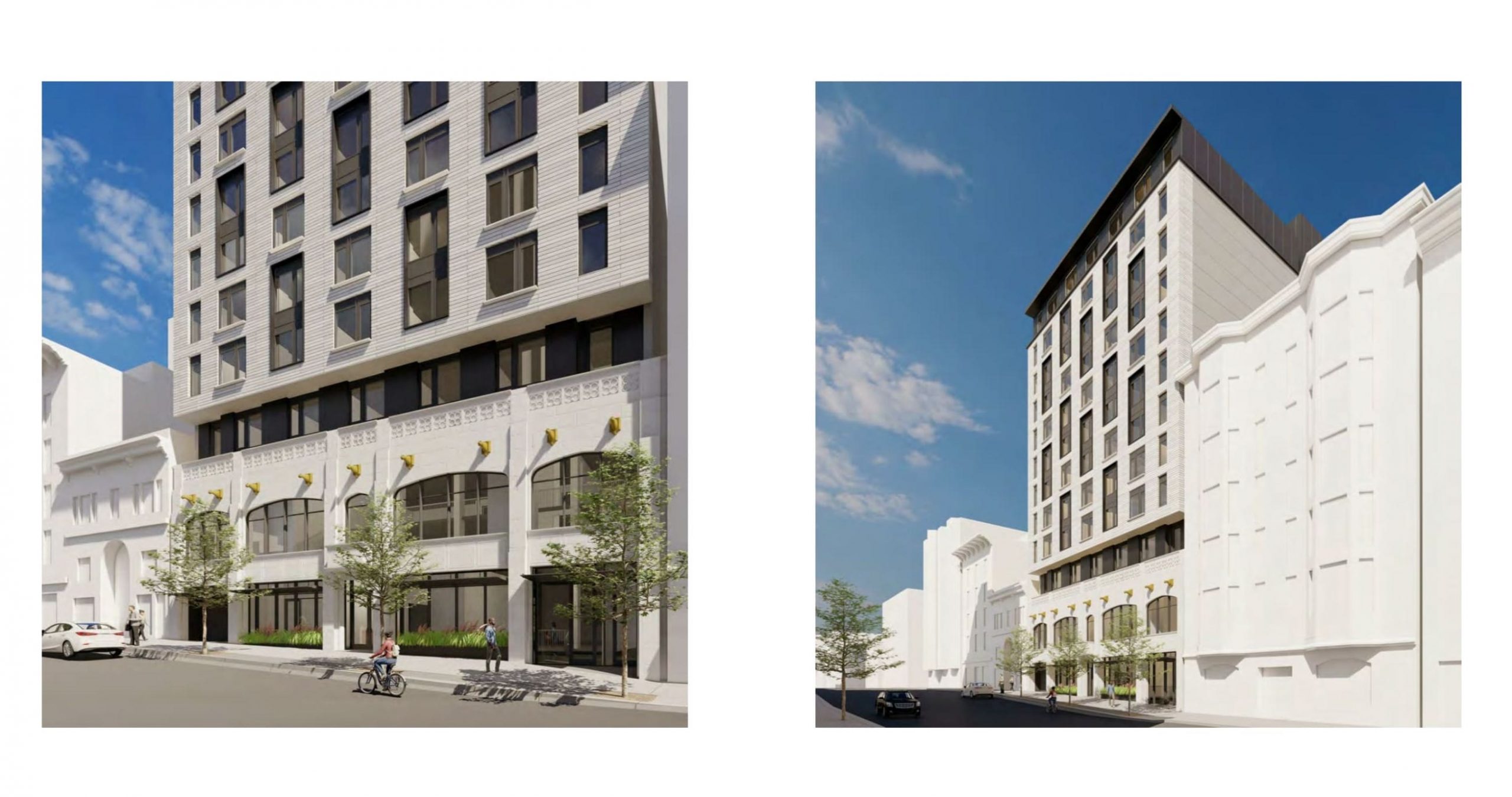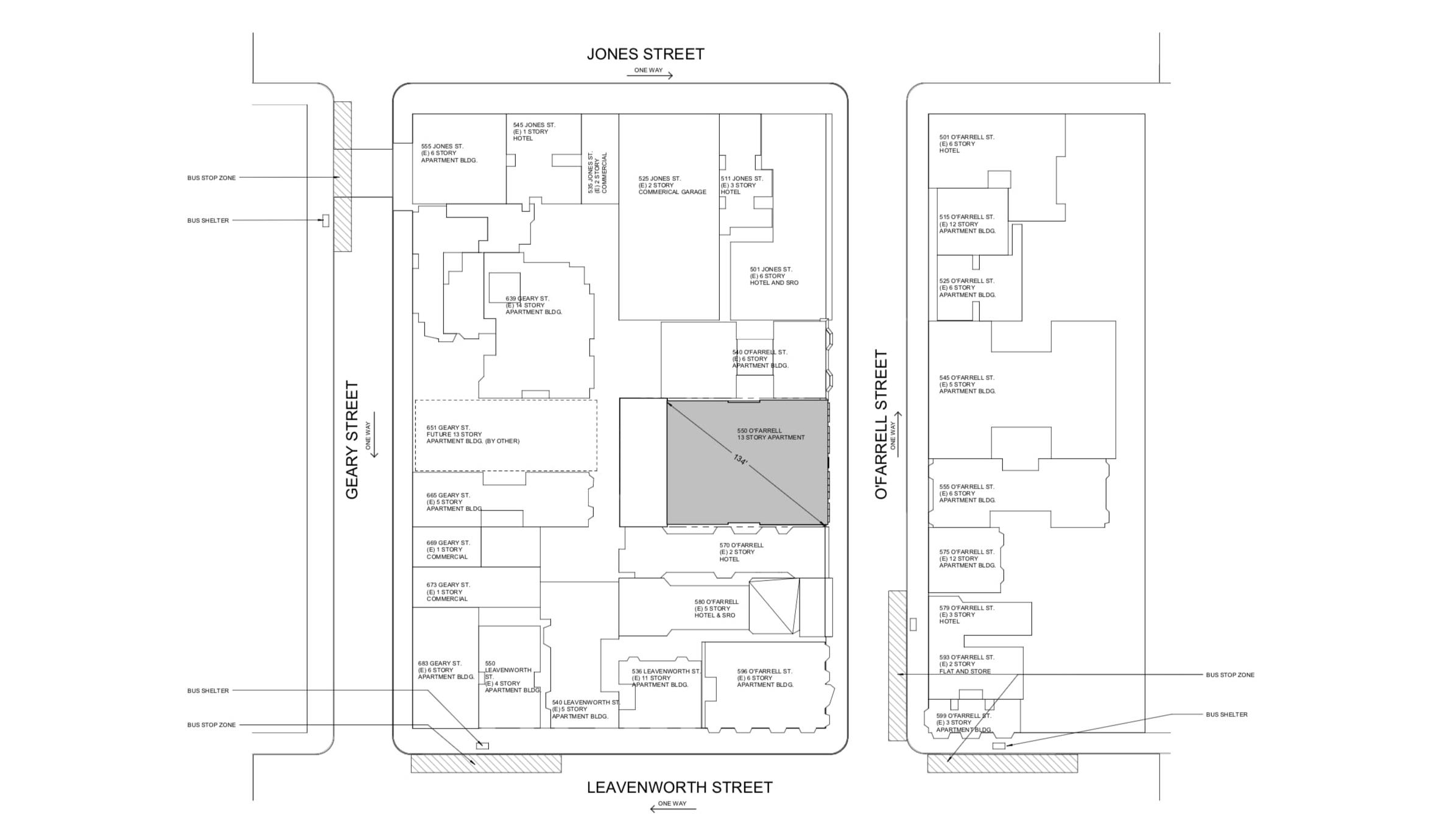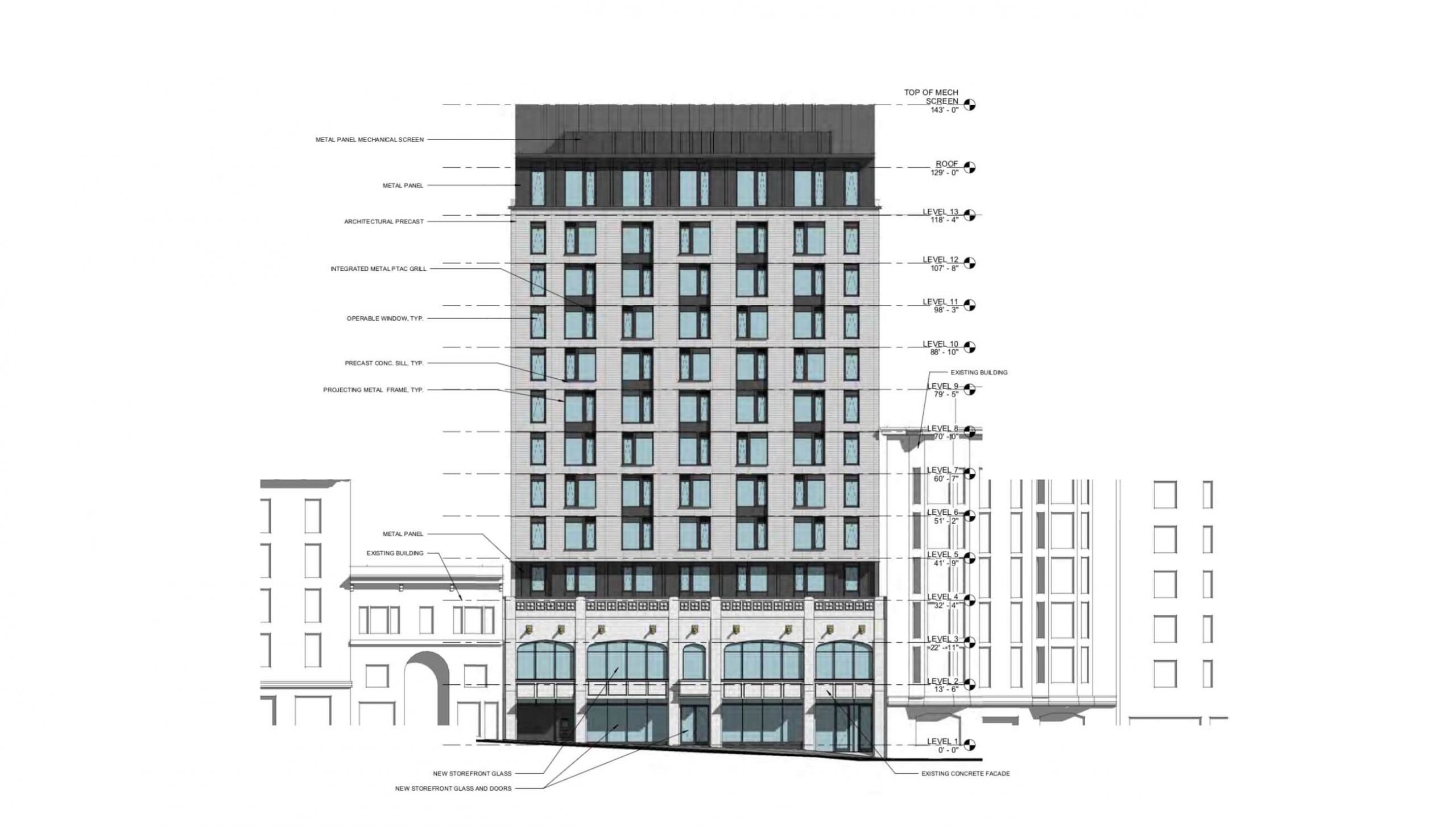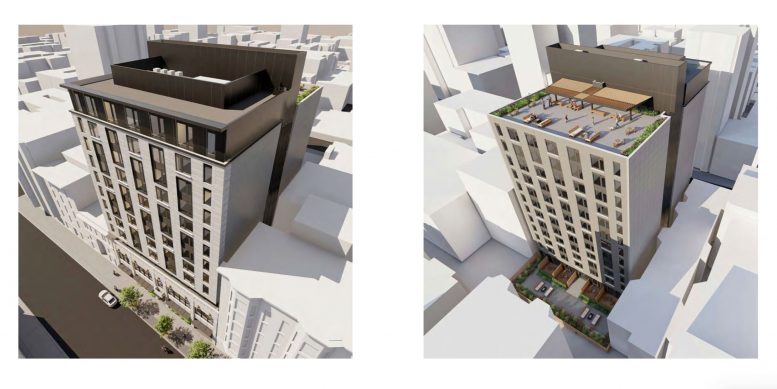Permits have been filed to construct a thirteen-story mixed-use building on 550 O’Farrell Street in the Tenderloin, San Francisco. The project proposal includes demolition of the existing building except for a two-story parking garage. The garage’s existing facade is considered an important historical element of San Francisco’s Uptown Tenderloin district. Brick Inc. is managing the architecture and design of the project.

550 O’Farrell Street 3D View via Brick
The project aims to make a significant additional housing to the upper Tenderloin district in San Francisco. Renderings reveal the proposal includes constructing a mixed-use building with 111 dwelling units spanning over an area of 112,810 square feet. It also contains one basement and a retail space of 1,448 square feet. The ground floor includes a residential lobby, resident amenity space, and a leasing office. Open space is provided with some private yards on level 1, and two large common open areas are included in the rear yard at level 1 and another at level 13.

550 O’Farrell Street Site Plan via Brick
The Tenderloin in San Francisco is a historic neighborhood with some prominent design elements such as elaborately detailed residential entrances, engraved or painted signs, bronze or neon signs, brick or stucco facings with molded galvanized iron, and deep-set windows. The area is well-serviced by MUNI buses like 2, 3, 8, 19, 27, 31, and 38

550 O’Farrell Street South Elevation via Brick
The approximate cost of construction is $17,800,000. The date of completion has not been revealed yet.
Subscribe to YIMBY’s daily e-mail
Follow YIMBYgram for real-time photo updates
Like YIMBY on Facebook
Follow YIMBY’s Twitter for the latest in YIMBYnews






Be the first to comment on "New Design Revealed For 550 O’Farrell Street, San Francisco"