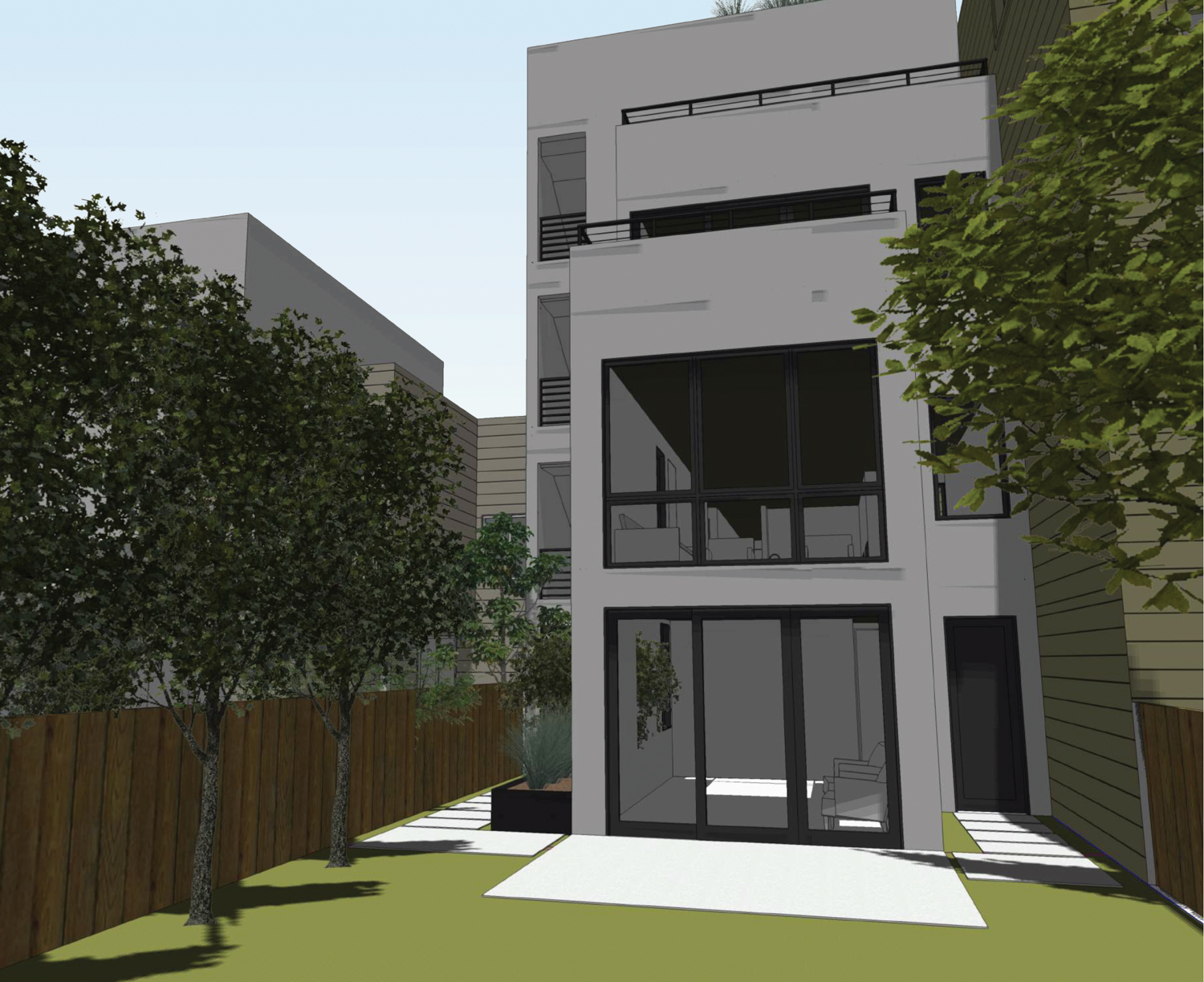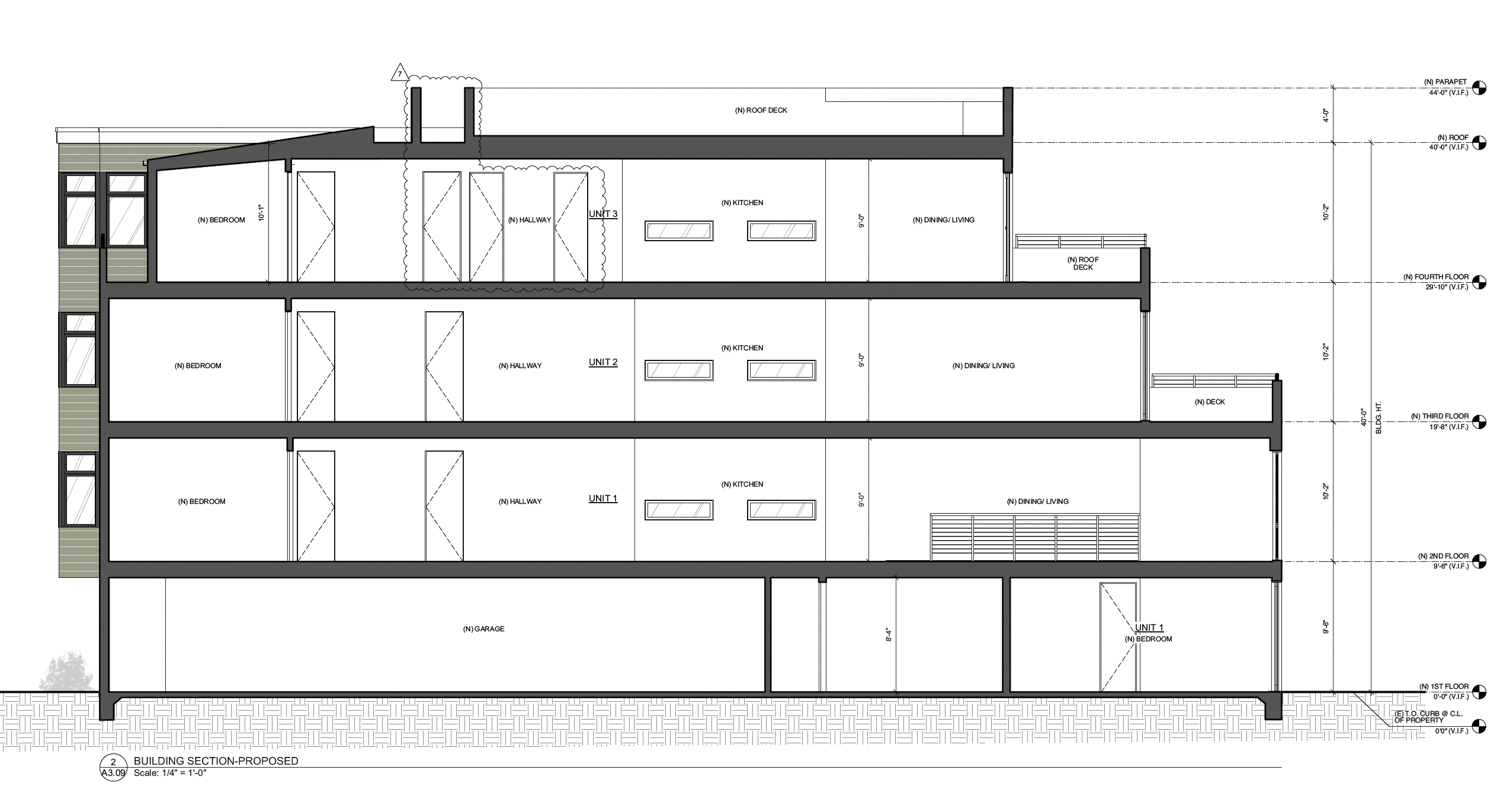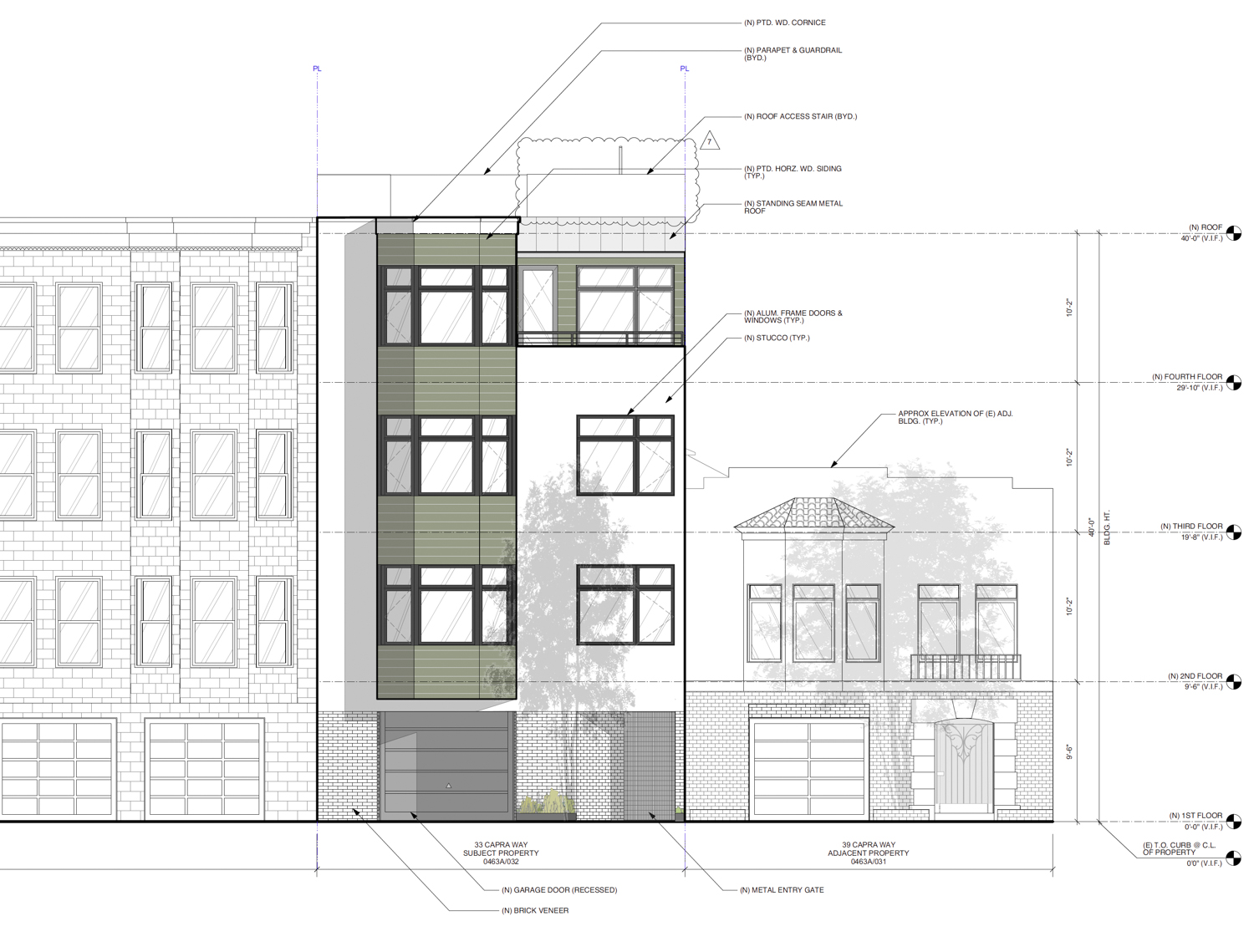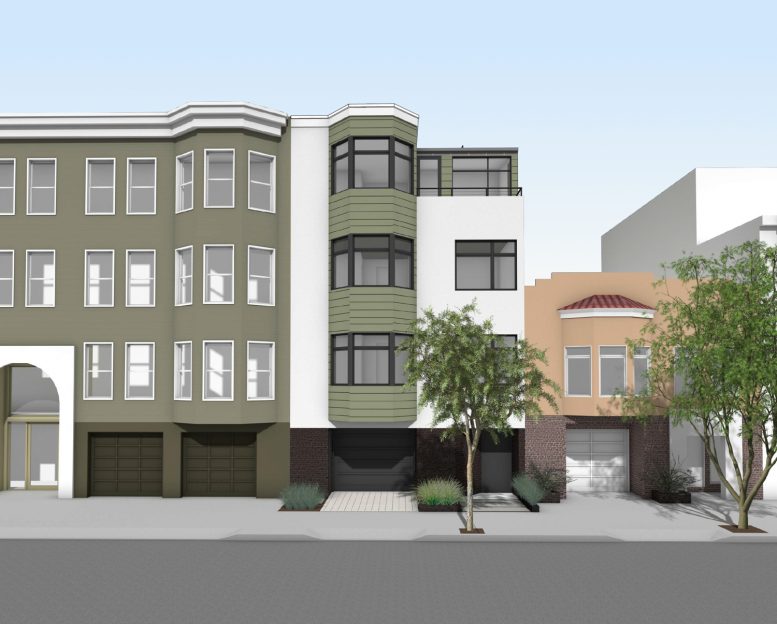Condominium permits have been filed to build a three-unit structure at 33-37 Capra Way in the Marina District of San Francisco. While underdeveloped for the lot, the project will be an increase from the existing condition of one unit. Michael Morrison of John Lum Architecture is listed as the owner of the property.

33-37 Capra Way viewed from the ground-level private backyard, rendering by John Lum Architecture
The San Francisco-based firm, John Lum Architecture, is responsible for the design. The green and white structure will incorporate the traditional bay-window along the facade, with drought-proof grassing and brick at the ground level.

33-37 Capra Way vertical elevation, drawing by John Lum Architecture
Construction will include remodeling, a horizontal addition in the rear, and a vertical extension of two new floors. This will push the site from 23 feet high to 40 feet. A total of 4,985 square feet will be produced, averaging 1,246 square feet per unit.
Residents will benefit from a lightwell providing natural light to the center of the block. A private roof deck will be included for the penthouse residence, while an open-air deck will give fresh air opportunity for the residents on the third floor. A shared garage will allow three vehicles to park on-site, while access to the rear yard is reserved for the ground-level residents.

33-37 Capra Way facade elevation, drawing by John Lum Architecture
An estimated completion date is not yet announced, though earlier permits were approved in February 2020.
Subscribe to YIMBY’s daily e-mail
Follow YIMBYgram for real-time photo updates
Like YIMBY on Facebook
Follow YIMBY’s Twitter for the latest in YIMBYnews






Be the first to comment on "Permits Filed for 33-37 Capra Way, Marina District, San Francisco"