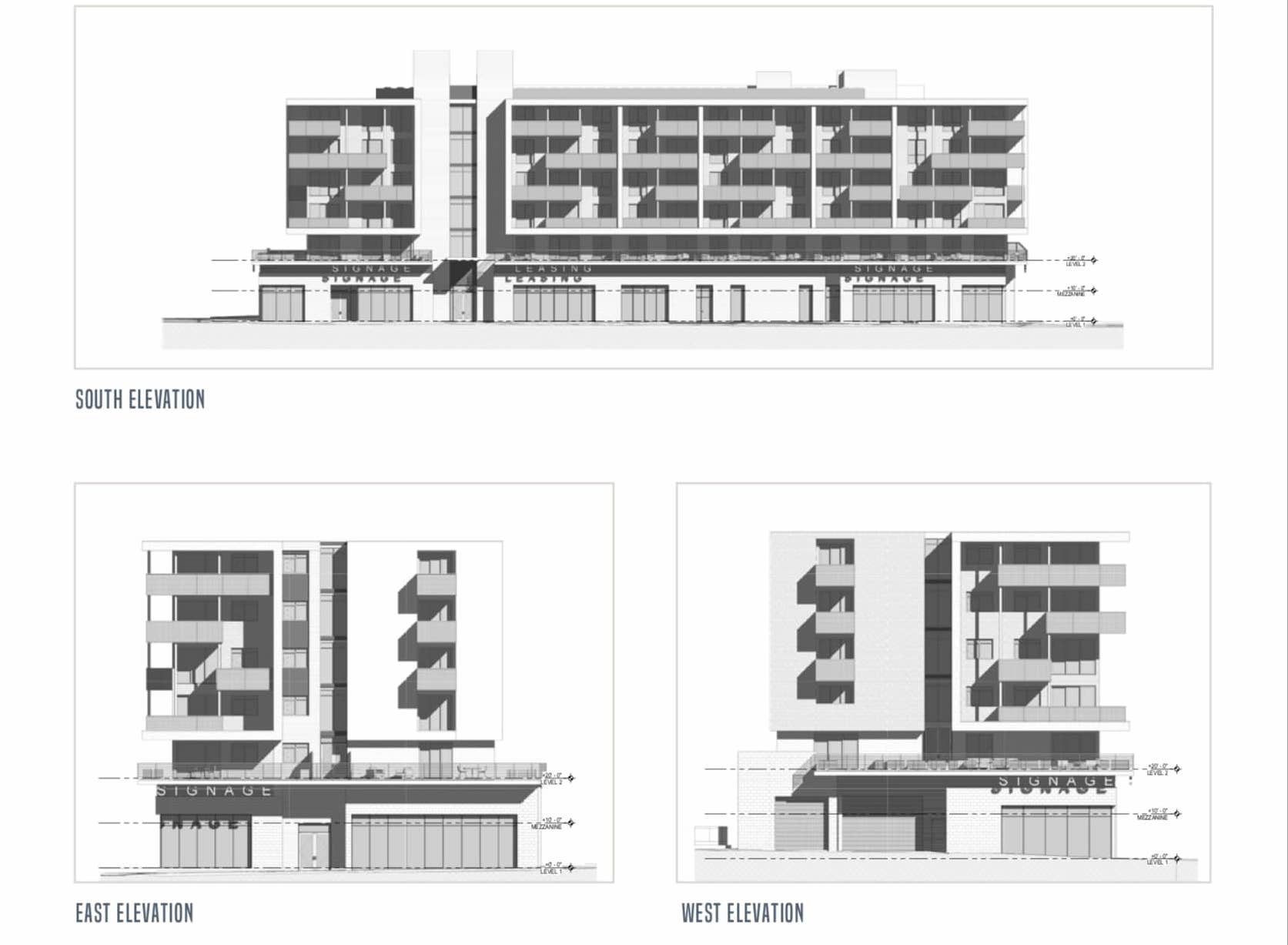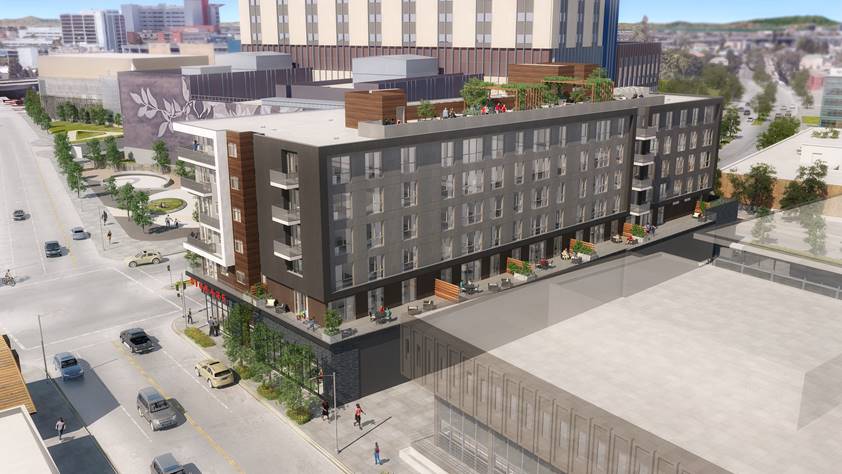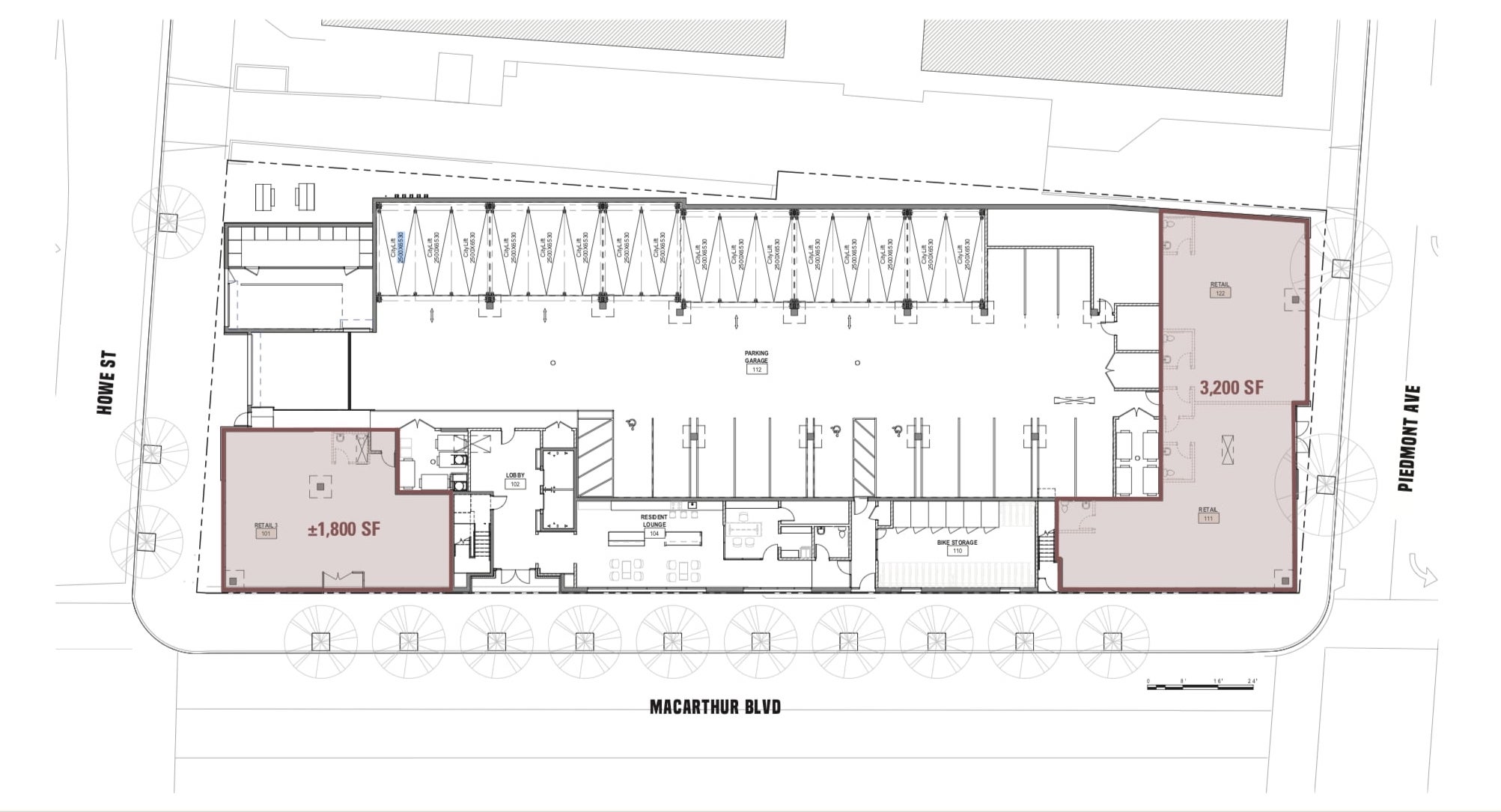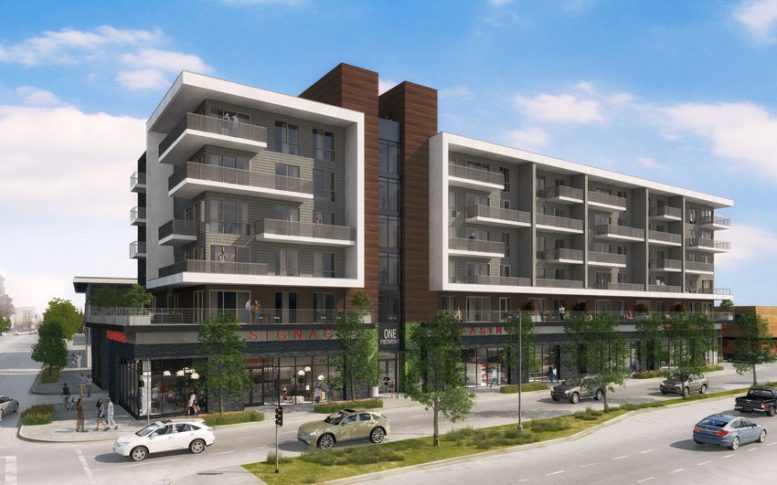Renderings reveal a new construction planned for 230-240 West MacArthur Piedmont Avenue, Oakland. The project proposal includes constructing a six-story mixed-use building containing
- 57 large luxury residential units
- approximately 9,000 square feet of commercial space on the ground floor
- a total of 83 parking spaces
The project, One Piedmont, is designed and managed by Design Arc and Trachtenberg Architects. The building will feature a dramatic contemporary design.

One Piedmont Proposed Elevations via BayRock
Three residential units will be announced as affordable units, with the average unit area being 1,200 square feet. The residential project also includes
- amenities like onsite secured parking
- rooftop sundeck
- multiple verandas and balconies
- fitness rooms
- resident lounges
- a business work area for resident-only use
- private secured storage for each home

One Piedmont 3D View via BayRock
This site is conveniently located off I-580 and is within a short stroll to various shopping & dining options in Piedmont Avenue, the MacArthur BART station, and Sprout’s Farmer’s Market. The nearest public open space is Mosswood Park, one block west on West MacArthur Boulevard.

One Piedmont Floor Plan via BayRock
BayRock is the developer, and the construction is anticipated in late 2020.
Subscribe to YIMBY’s daily e-mail
Follow YIMBYgram for real-time photo updates
Like YIMBY on Facebook
Follow YIMBY’s Twitter for the latest in YIMBYnews






Be the first to comment on "Renderings Revealed For 230-240 West MacArthur, Oakland"