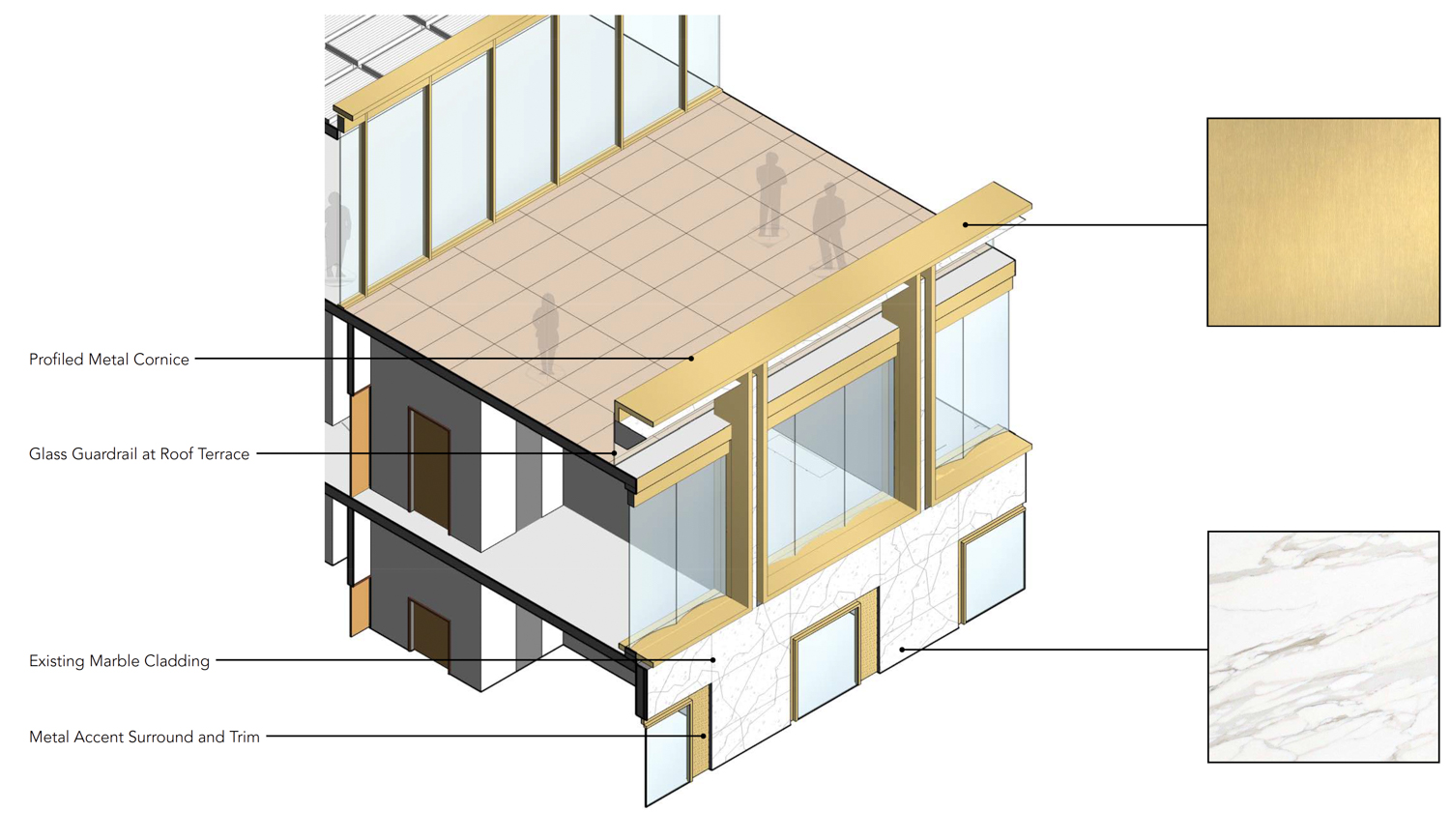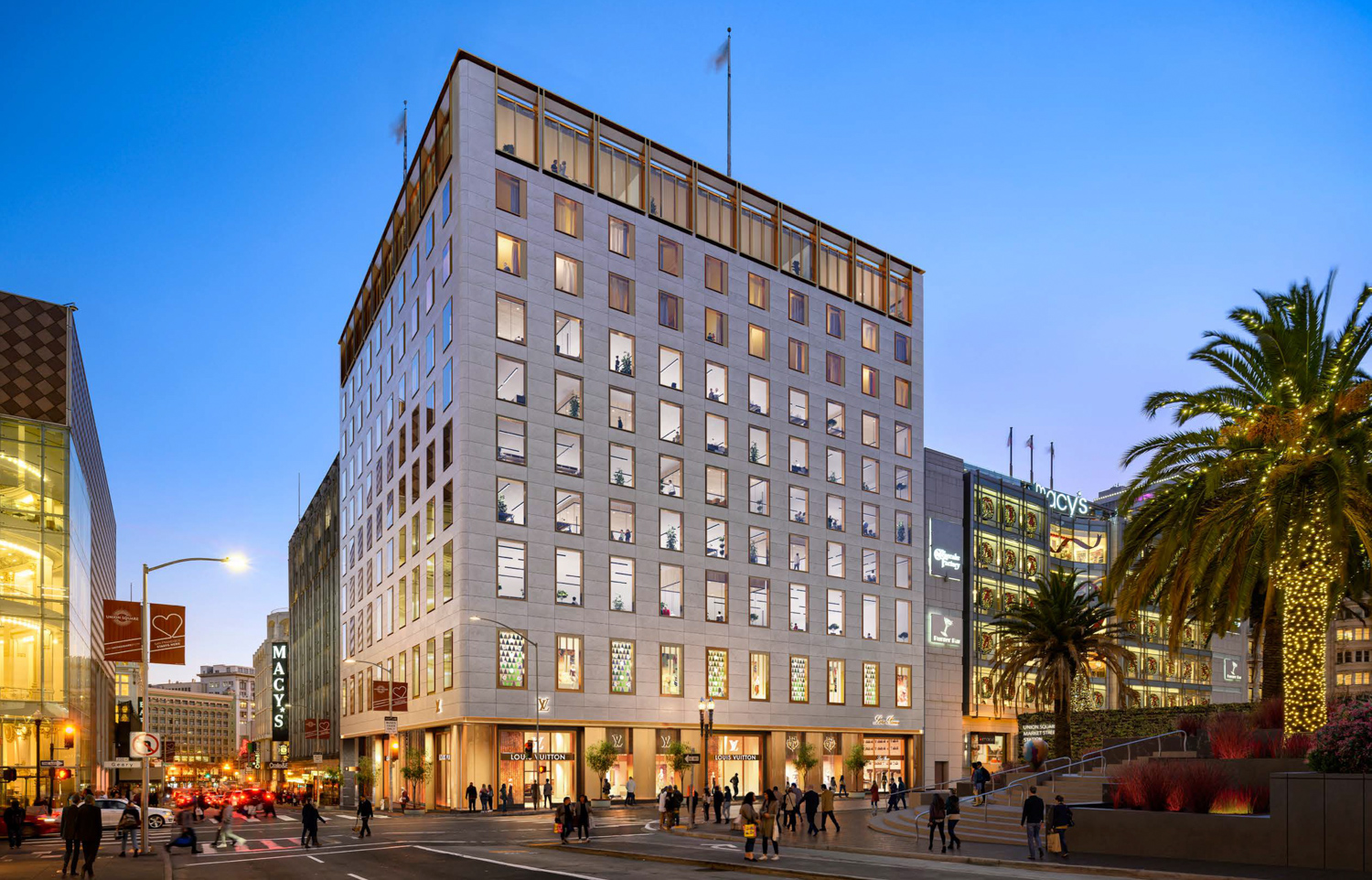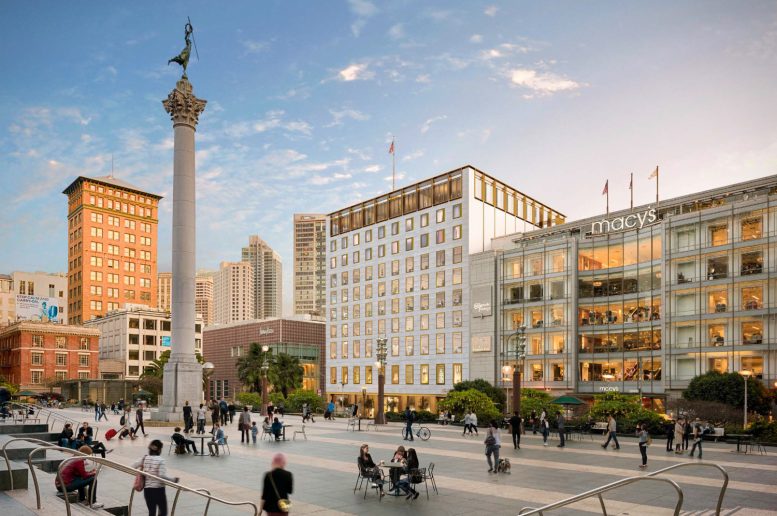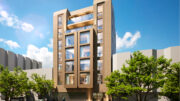Permits are currently under review for the renovation and transformation of San Francisco’s I. Magnin Building at 233 Geary Street, in the Tenderloin. The plans change the building from a Macy’s department store into a mixed-use building with apartments, expanded offices, and retail. The 1946-era stone facade will receive a few significant alterations, including prominent new window accents, updated street cladding, and a curtainwall wrap along the top level. The structure overlooks the festive Union Square and the Macy’s Christmas Tree, with some of the city’s highest foot traffic for shopping and sightseeing. Sand Hill Property Company are the developers following the $250 million sales in January 2019.

233 Geary Street facade elevation, rendering via Handel Architects
Handel Architects is responsible for managing the design of the project. The firm described their intent when approaching the project as such, writing, “our goal is to restore what makes the architecture iconic, and to modernize what is not, while providing for retail viability and adding vibrancy to Union Square with a new mix of uses for future generations.” This includes improving the building’s energy efficiency, street activation, and re-imagining the rooftop from a mechanical space to courtyard amenities with solar panels.

233 Geary Street streetscape viewed from Union Square, rendering via Handel Architects
Once complete, the 250,000 square foot property renovation will provide 53,540 square feet for residential use, 93,190 square feet for office use, and 59,325 square feet for retail. This plan flips the site’s primary use compared to its existing condition, with 155,200 square feet of retail and 50,200 square feet of office space.

233 Geary Street vertical elevation with the existing condition on left, and proposed condition on right showing functions by floor, rendering via Handel Architects
The fashion house Louis Vuitton and the Italian clothing company Loro Piana will share the first and second retail floor plates. The third floor will be open to several retail tenants. Levels four through eight will be opened for office use. The remaining four stories will be used for residential use, including two penthouse units with private rooftop courtyards.

233 Geary Street crown facade detail, rendering via Handel Architects
Sand Hill’s proposal will produce twenty-three, market-rate apartments. Shared amenities are limited to a couple of outdoor spaces. Of the two penthouse units, one is 1,760 square feet with two bedrooms and a large outdoor area, while the other offers 1,900 square feet with three bedrooms and two smaller private balconies.

233 Geary Street at dusk, rendering via Handel Architects
233 Geary Street was built in 1905 in the Beaux-Arts style. Its current aesthetic, a ‘Late Moderne Style’ with Vermont Marble cladding, was completed in 1946. The building has been a part of the Macy’s city block complex since 1996 up until this proposal. The 2020 adaptation will provide a lightly altered modern reinterpretation of the 1946 design, with gold-tone metal panels along the streetscape and framing windows.
Page & Turnbull are responsible for architectural preservation consultation.
The project application processing status remains under review, with progress reported recently as December 16th, 2020.
Subscribe to YIMBY’s daily e-mail
Follow YIMBYgram for real-time photo updates
Like YIMBY on Facebook
Follow YIMBY’s Twitter for the latest in YIMBYnews






Positive evolution for the square. That part of SF is a ghost town after 5pm.