Holland Partner Group is overseeing the construction of an 18-story residential building at 277 27th Street in Northgate-Waverly, bordering Downtown Oakland. A recent site visit shows construction has topped out, and most of the exterior facade is installed. Once complete, the apartment building, called VESPR or 24th and Harrison, will bring 405 apartments and 65,000 square feet of ground-level retail.
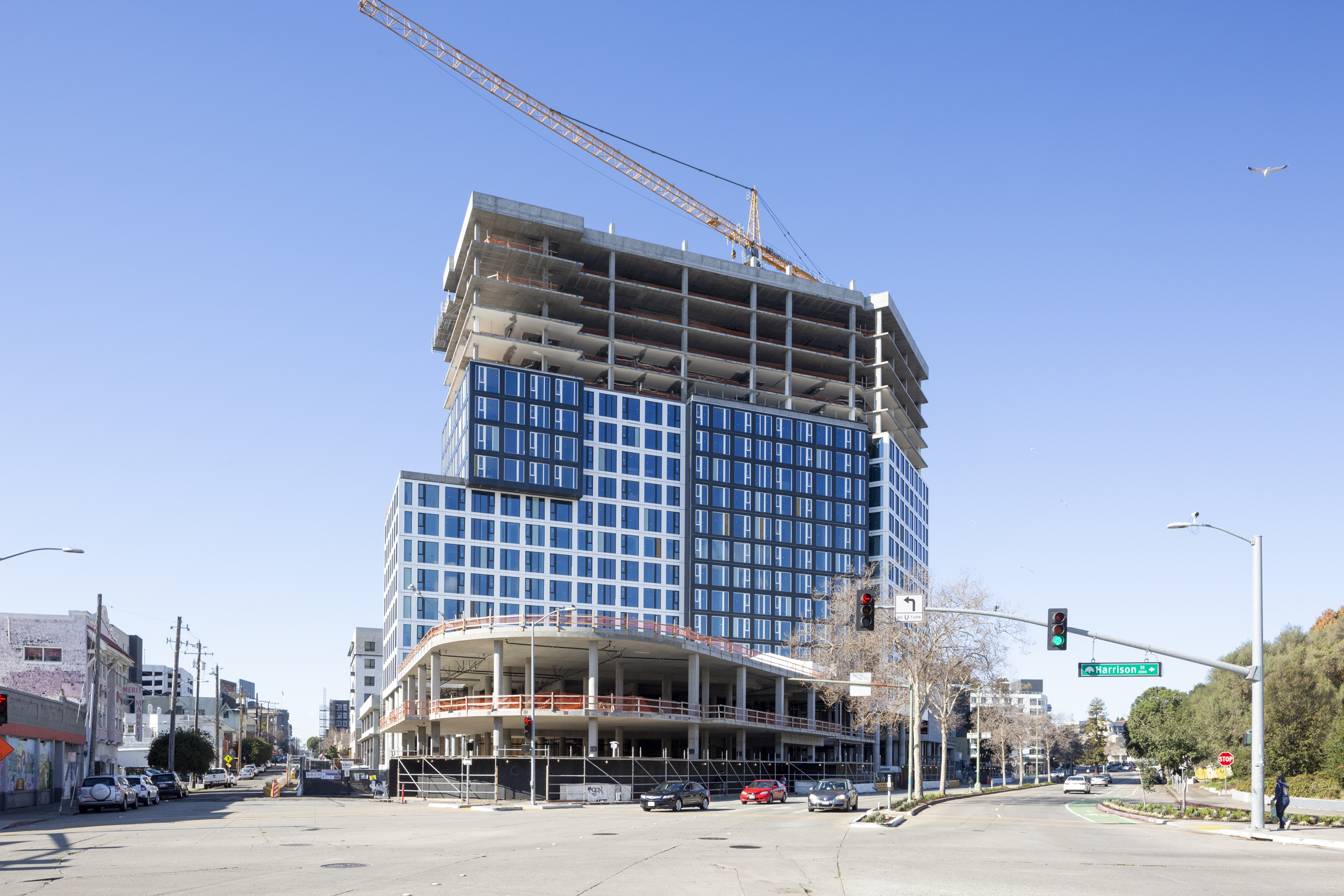
277 27th Street viewed from across Harrison Street, image by Andrew Campbell Nelson
The existing facade consists of white and black metal paneling between blue windows. The massing is broken up with structural articulation, further contrasted by the two palettes. Yet to be seen is the composite cement and curtain wall system wrapping around the curved ground level at the corner of 24th and 27th Street.
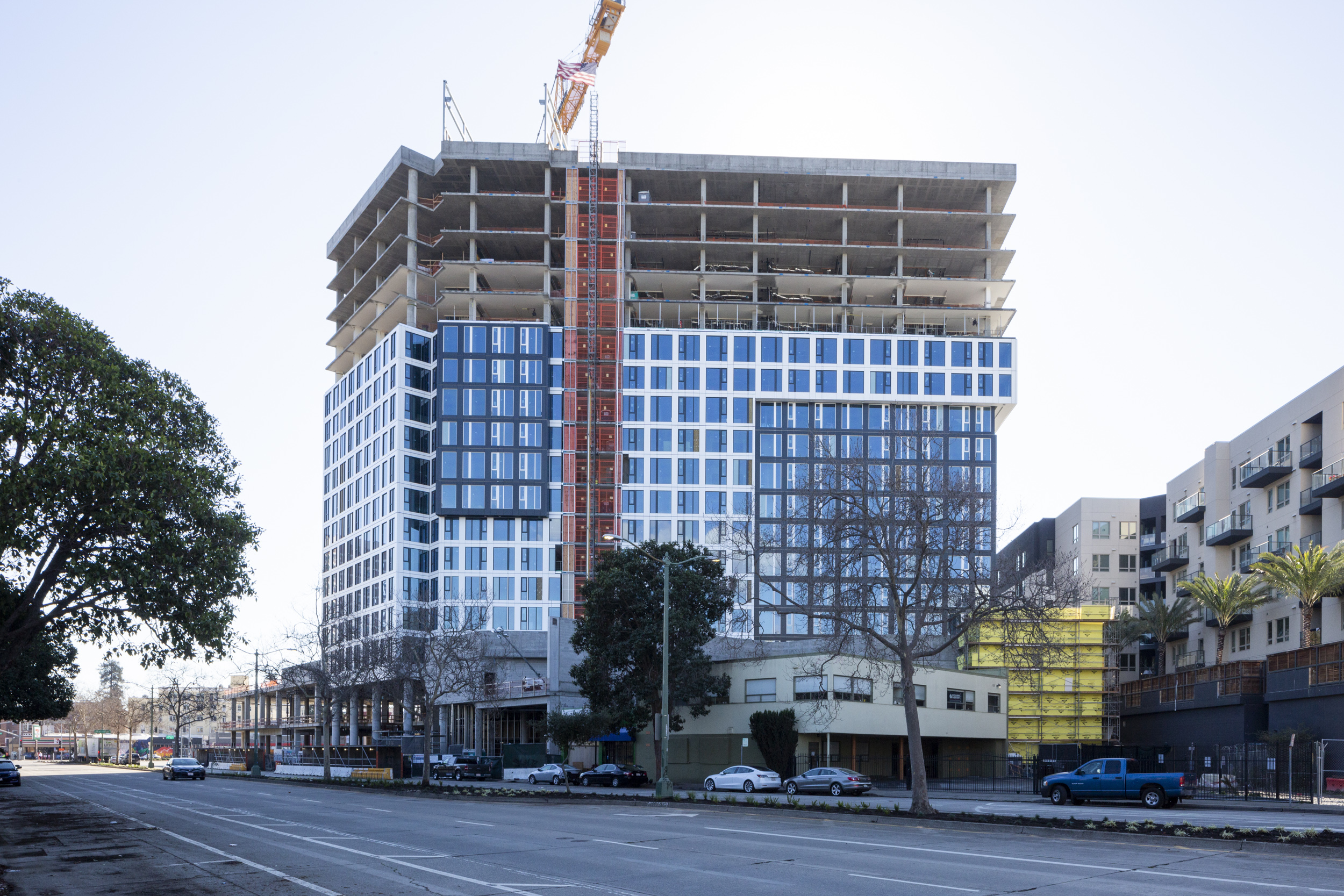
277 27th Street overlooking 27th Street, image by Andrew Campbell Nelson
The 200-foot structure yields 713,550 square feet, of which 423,180 square feet is conditioned for use, meaning a significant area is dedicated to the 500-vehicle parking garage. Five retail spaces are expected on the first and second levels, spanning across 63,380 square feet. The 405 units will contain an average of between one and two bedrooms per unit. Shared amenities include an acre-wide podium deck with a pool, lawn area, a fitness center, and an open-air lounge. Private residential dining space, bicycle storage, and a dog wash & run are among the other amenities soon to be offered. The builders hope to receive LEED Silver certification.
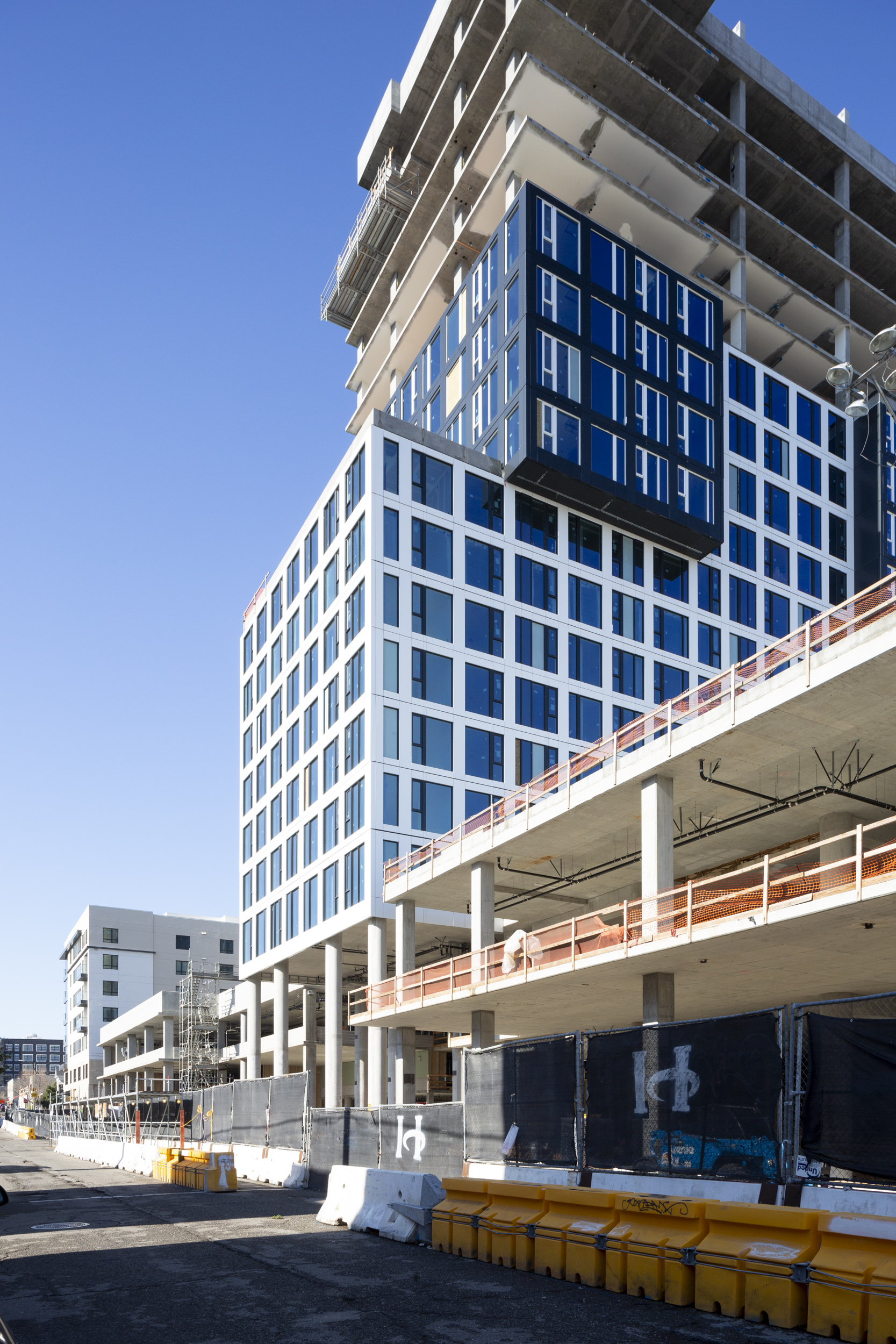
277 27th Street on 24th Street, image by Andrew Campbell Nelson
HKS Architects, recently mentioned by SFYIMBY for designing Jasper in San Francisco, is behind the design of the block-wide project. The firm writes that the structure was initially intended to contain multiple buildings.
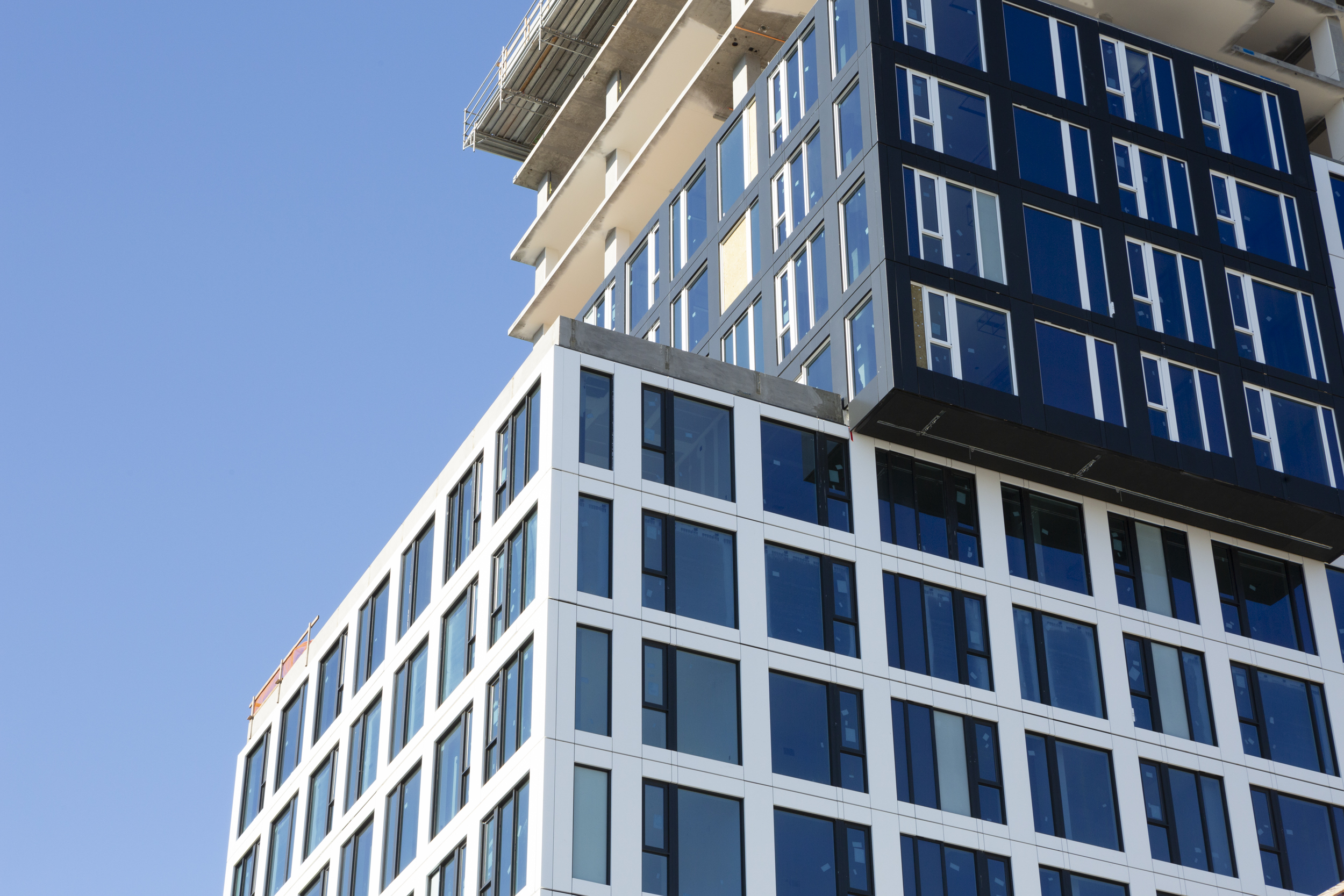
277 27th Street exterior close up, image by Andrew Campbell Nelson
In its current form, the firm writes, “the L-shaped tower is oriented to maximize daylight for the podium, while providing residential units views of the Oakland Hills, Lake Merritt and San Francisco Bay… The podium space creates an internally-focused urban oasis with views to Lake Merritt, and the sky deck/lounge on the 18th level provides indoor and exterior amenity space with views across Oakland to San Francisco Bay.”
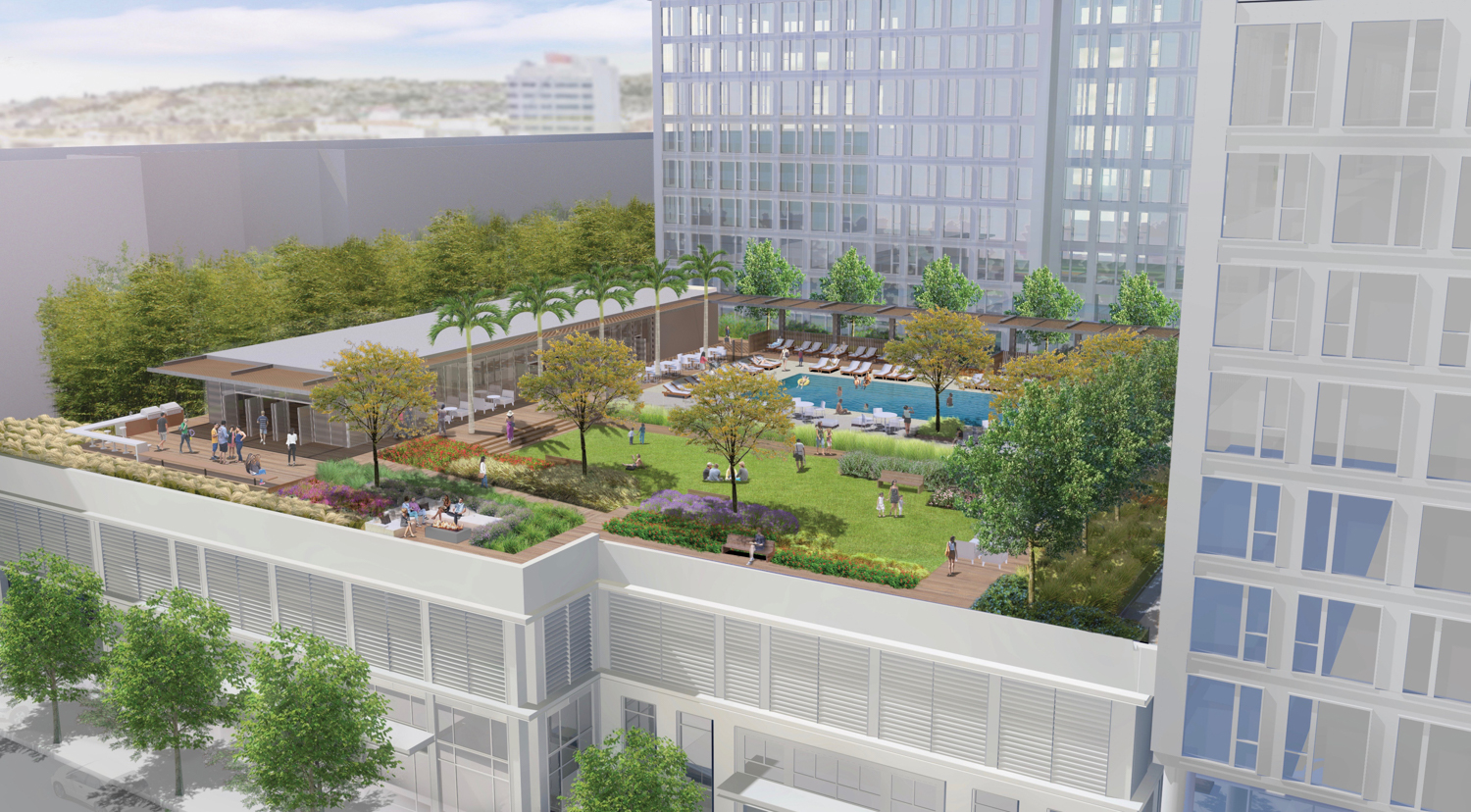
277 27th Street rooftop terrace, rendering courtesy Nash Communities
The construction is estimated to cost $155 million. The building is in a densely developed area, with a Whole Foods, immediately across 27th Street and Harrison Street. The 19th Street BART station is just ten minutes away by foot, while Lake Merritt is reachable in six minutes.
Construction is expected to finish by the Summer.
Subscribe to YIMBY’s daily e-mail
Follow YIMBYgram for real-time photo updates
Like YIMBY on Facebook
Follow YIMBY’s Twitter for the latest in YIMBYnews

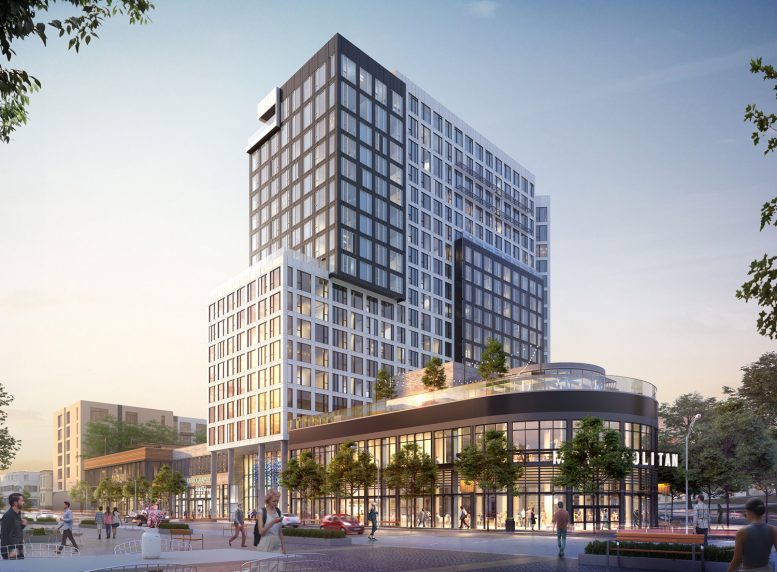




Be the first to comment on "Facade Nearly Complete at 277 27th Street, Northgate-Waverly, Oakland"