The Regents of the University of California, the governing body for the state-wide university system, has unanimously voted to approve a $3 billion 30-year development of the U.C. San Francisco Parnassus Heights campus in Sunset District, San Francisco. Herzog & de Meuron, with HDR as the architect of record, will design the medical facility expansion, including 1,263 residential units for students and hospital staff, a new hospital, and research buildings.
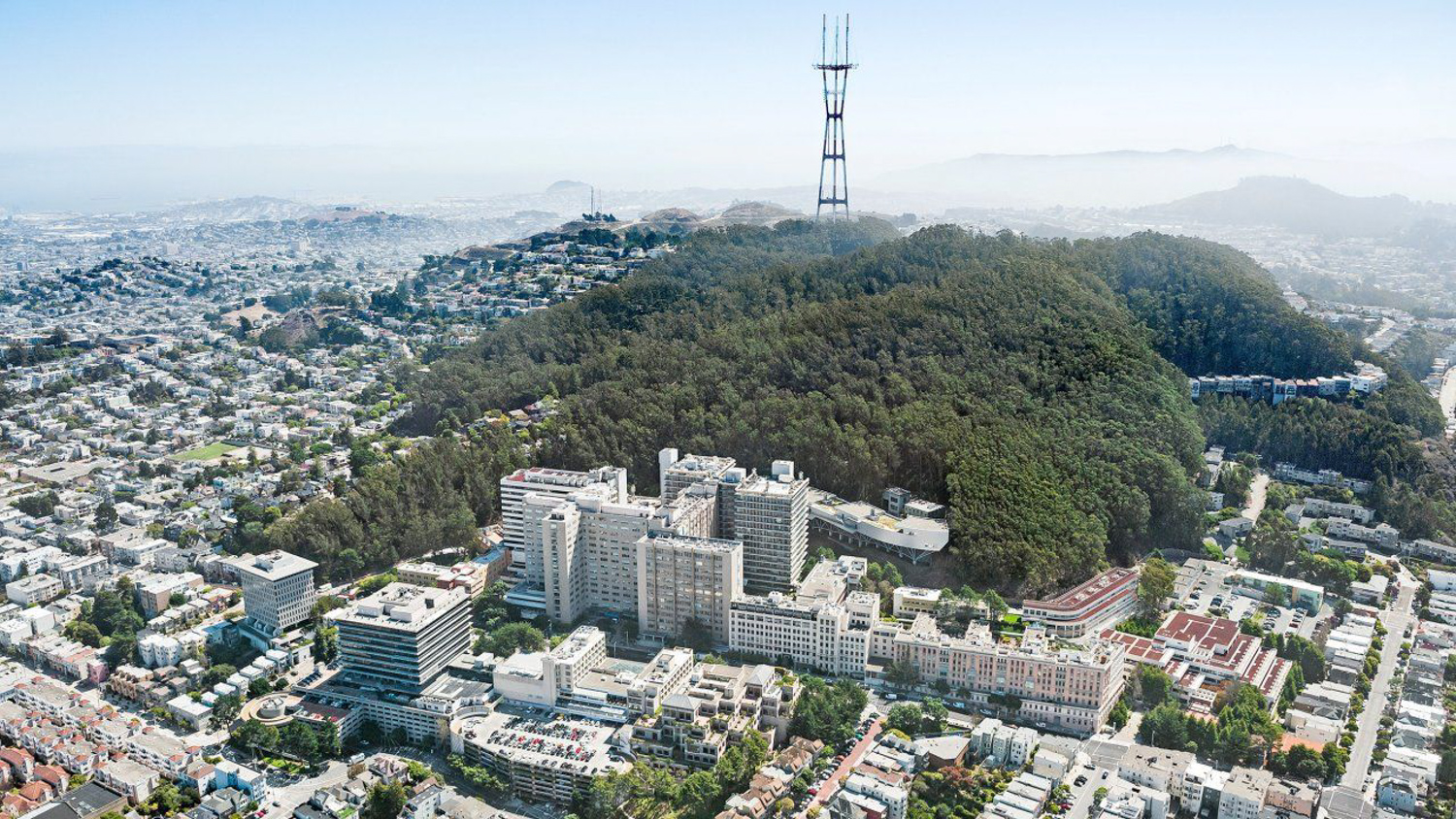
UCSF Parnassus Heights campus, image via UCSF
The new hospital, to be named the UCSF Helen Diller Medical Center, replaces the 70-year old Moffitt Hospital, which fails to meet the state seismic code. The additional space will increase inpatient capacity by around 42% to 675 beds, and emergency department capacity by 80%. The structure will rise 16 floors, with 955,000 square feet of medical facilities.
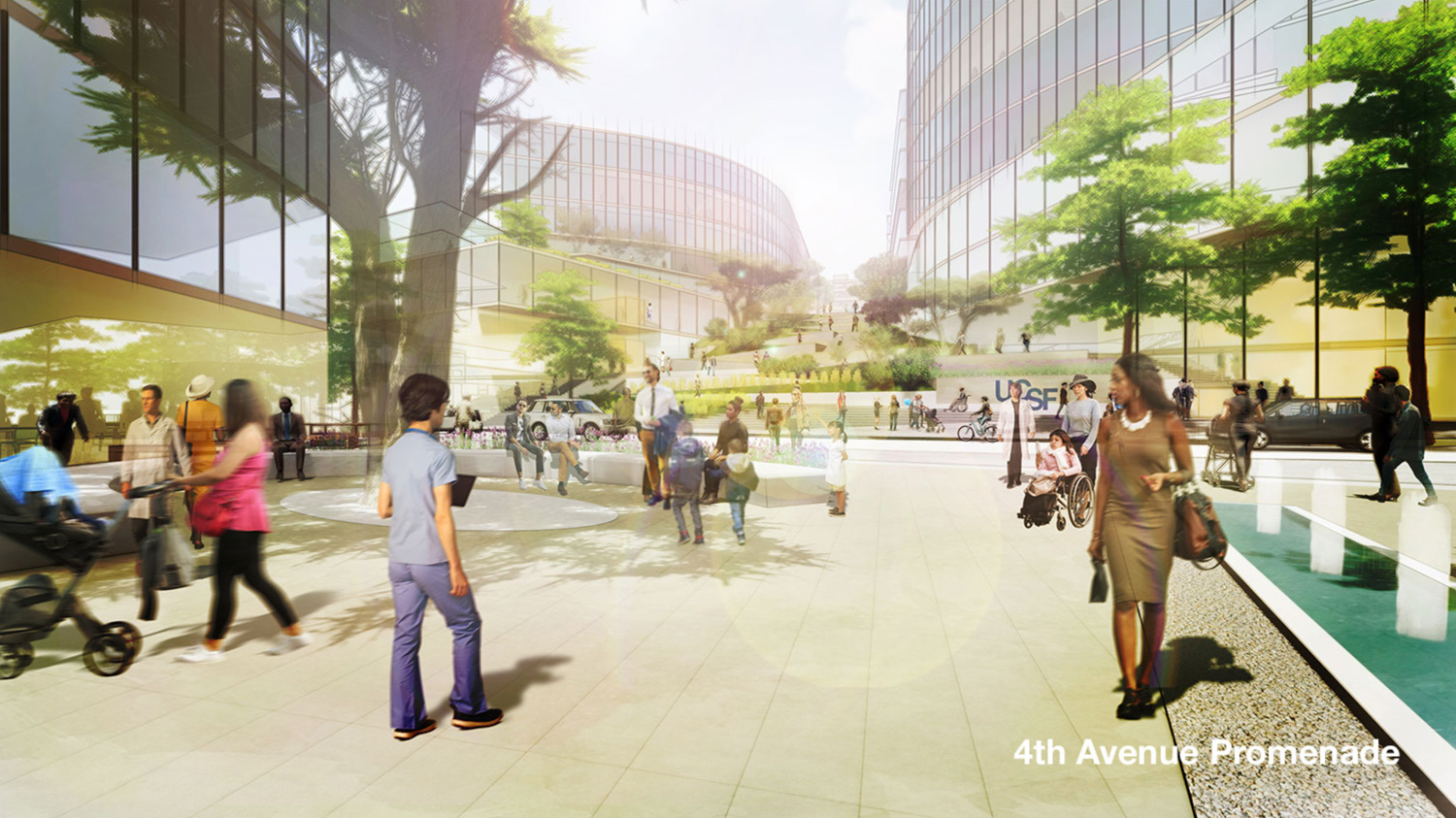
UCSF Parnassus Heights campus design concept from previous iteration, rendering by UCSF via Perkins Eastman
The CEO of UCSF Health, Mark Laret, said in a pre-approval press release, “our new hospital will help us address the capacity limitations that currently prevent us from treating thousands of critically-ill complex care patients each year.” He expects the project to “provide urgently needed modernization of our care facilities, research labs, and classrooms, part of the ecosystem of innovation that drives medical breakthroughs and supports our world-renowned patient care right here in San Francisco.”
UCSF explained how they decided to hire the internationally acclaimed Swiss architecture firm, writing, “Herzog & de Meuron is…known for its critically acclaimed, innovative design. It has extensive international experience in complex urban environments and has developed an expertise in designing health care facilities in Europe.”
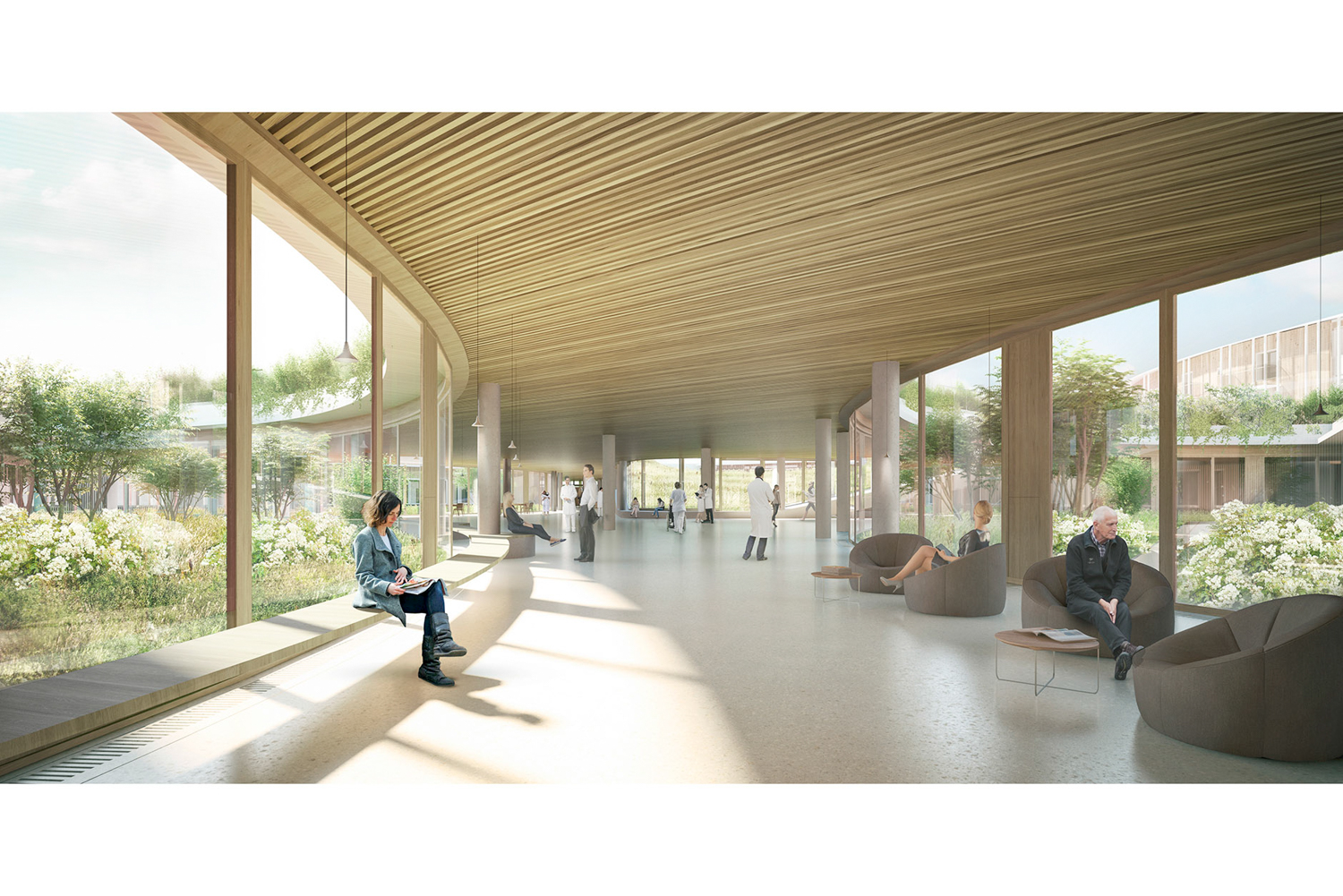
Showing off the firm’s experience with medical building design, The New North Zealand Hospital is surrounded by nature, image courtesy Herzog & de Meuron via UCSF
The firm designed the M.H. de Young Memorial Museum in San Francisco’s Golden Gate Park in 2005. In its practice, Herzog & de Meuron works with the local community to tailor design to the specific culture of the location.” The firm is also involved with the adaptive reuse of Station A as part of the Potrero Power Station development in San Francisco.
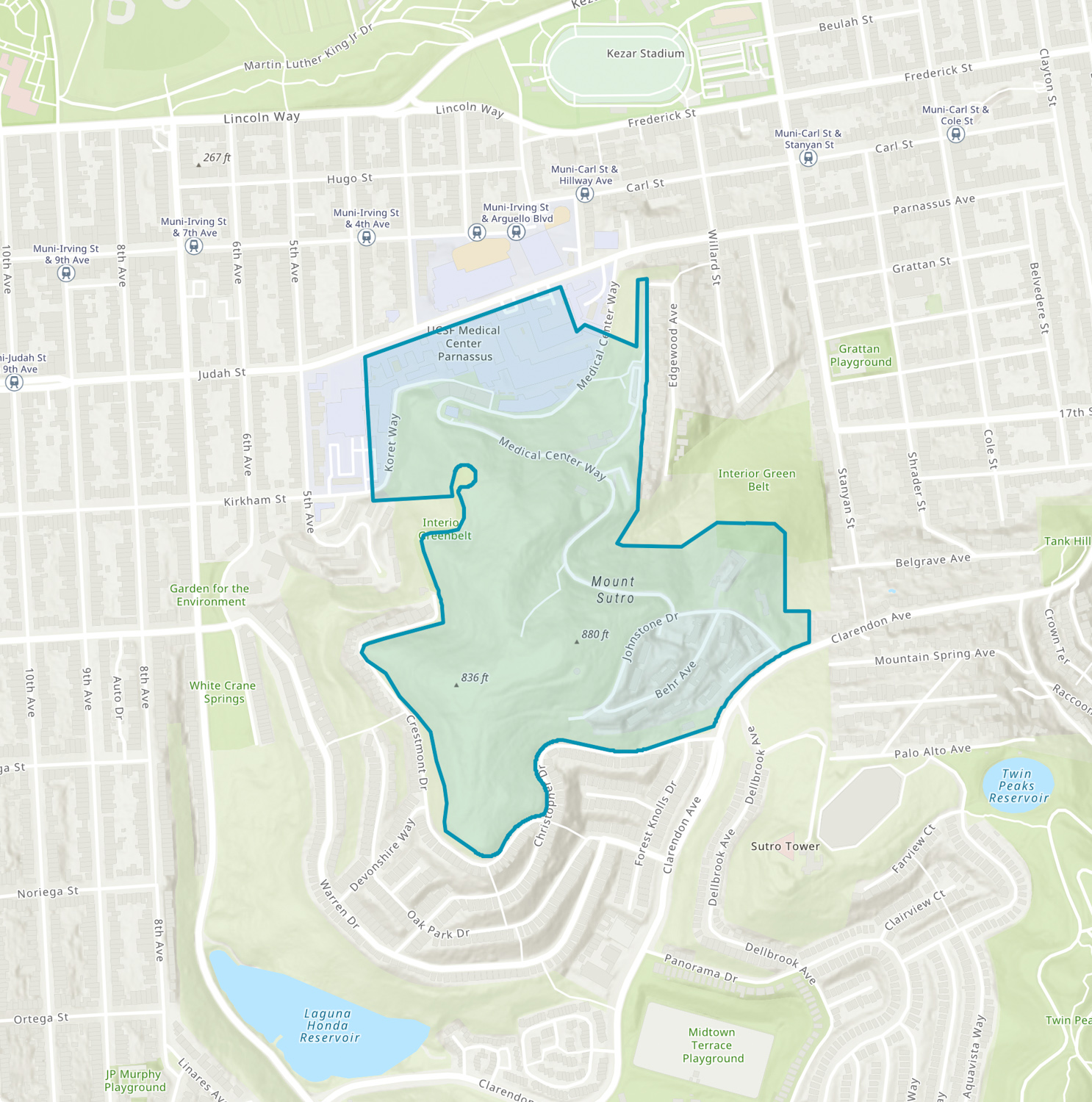
UCSF Parnassus Heights map, image via San Francisco Planning Department
The approval came against the vote of the San Francisco Board of Supervisors. The city board voted 10-1, spearheaded by supervisor Dean Preston, to request further delay, suggesting that two years of community engagement with UCSF town halls and 28 public meetings is not sufficient. However, the city does not have authority over the state agency-owned land. The public comments resulted in expanding the housing from 750 to 1,263 units and pushing for public transit investments. UCSF will give $20 million to improve the SFMTA infrastructure.
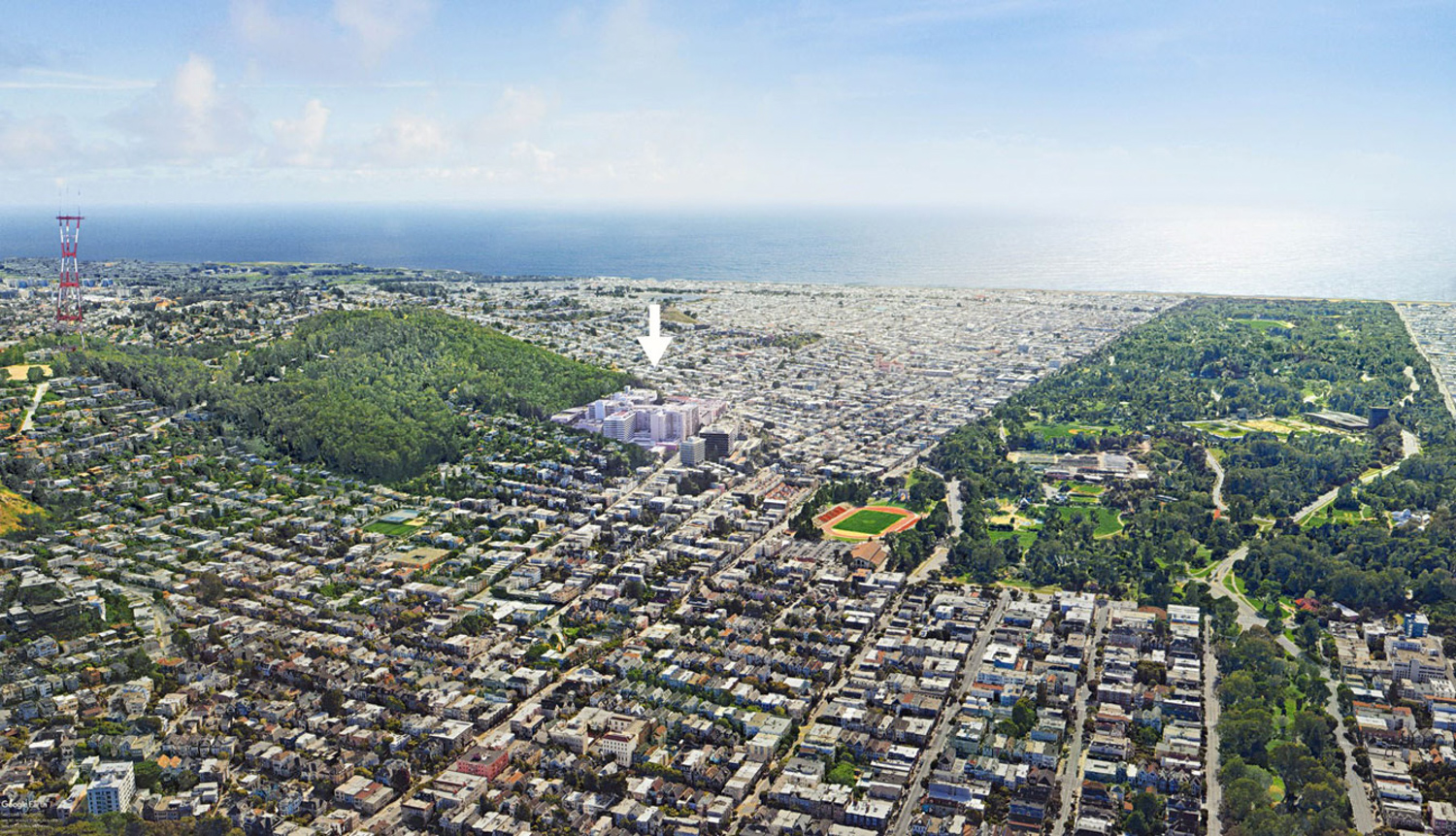
UCSF Helen Diller Medical Center, image courtesy Herzog & de Meuron
By 2030, the hospital and 632 residential units will be complete. Forty percent of all new and existing apartments will be sold as affordable to employee households earning less than 90% or 120% of the Area Median Income (AMI).
The formal design process will be kicked off next month. The school will mediate discussions between the community and the architects about facades, site access, transit, and open space connecting to the neighboring Mount Sutro forest.
Subscribe to YIMBY’s daily e-mail
Follow YIMBYgram for real-time photo updates
Like YIMBY on Facebook
Follow YIMBY’s Twitter for the latest in YIMBYnews

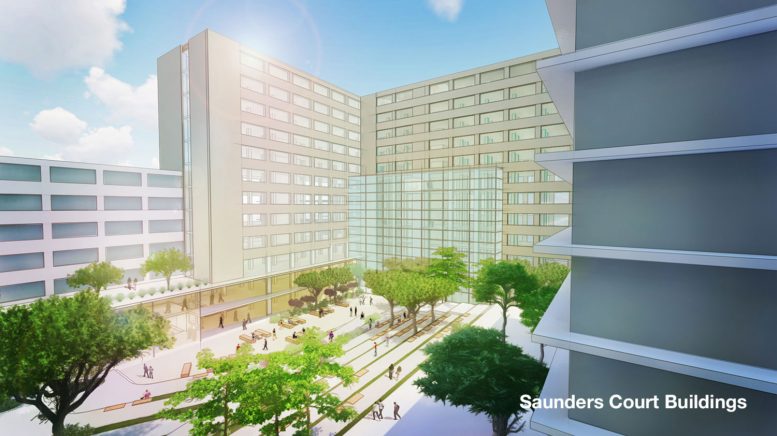




Be the first to comment on "UCSF Parnassus Heights Housing and Hospital Proposal Approved, Sunset District, San Francisco"