The San Francisco Planning Department has circulated a notice to the public that plans for 550 Howard Street in SoMa, San Francisco, is heading to the Planning Commission on January 28th. The document provides updated building stats for the tower, including a 50-foot decrease in height since our last coverage. Regardless, at 750 feet, the Transbay Parcel F tower is the tallest active project in the Bay Area’s pipeline. Hines is responsible for the development.
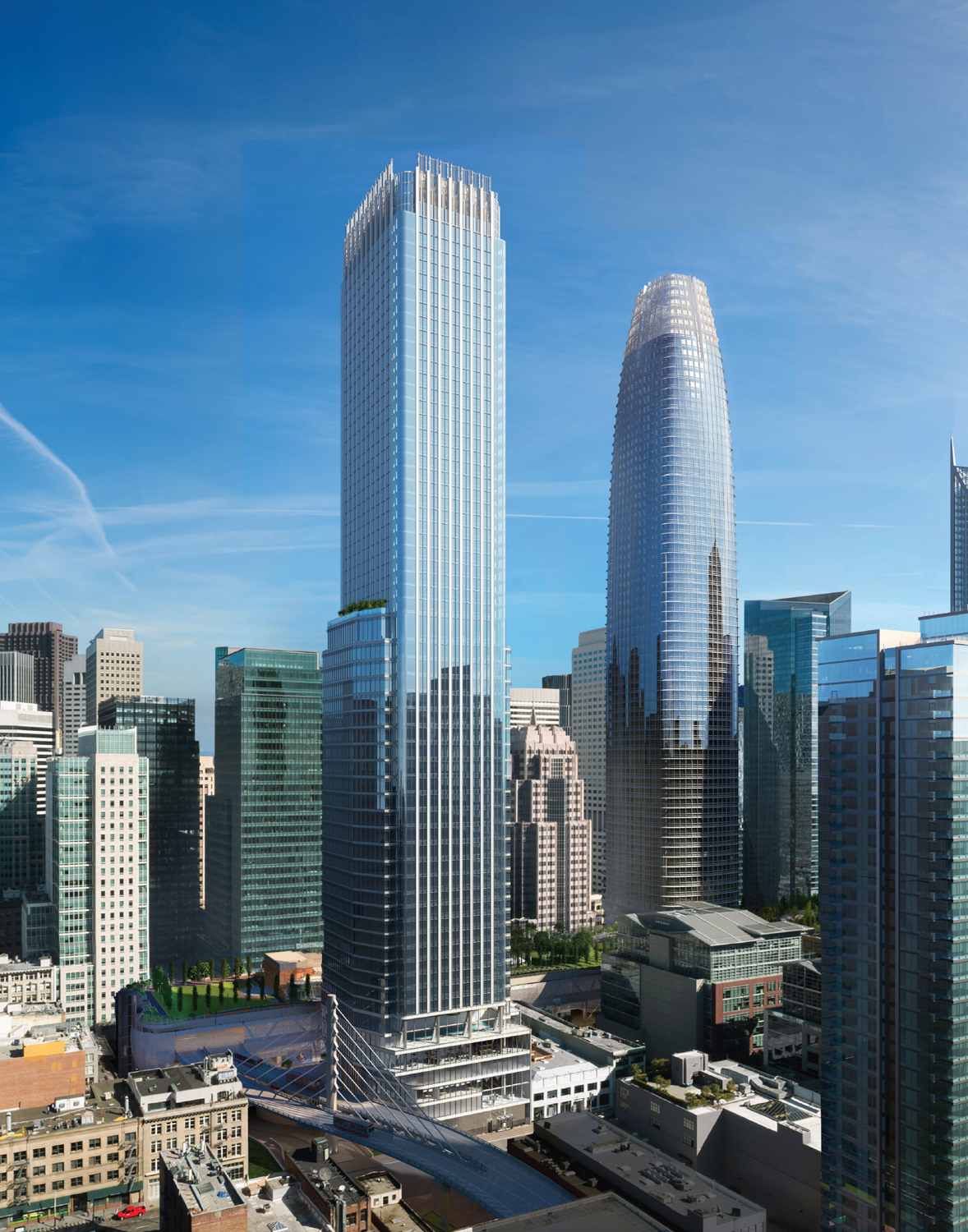
550 Howard Street, design by Pelli Clarke Pelli
The 61-story mixed-use building is set to produce 165 residences, 189 hotel rooms, 276,000 square feet of office space. On the ground floor and basement levels, there will be 9,000 square feet of retail, parking for 183 vehicles, and storage for 216 bicycle. The pedestrian bridge connecting the tower with the roof of the Salesforce Transit Center will remain a part of the project. The bridge will connect with the structure’s fifth floor, where an elevator brings the public down to the street.
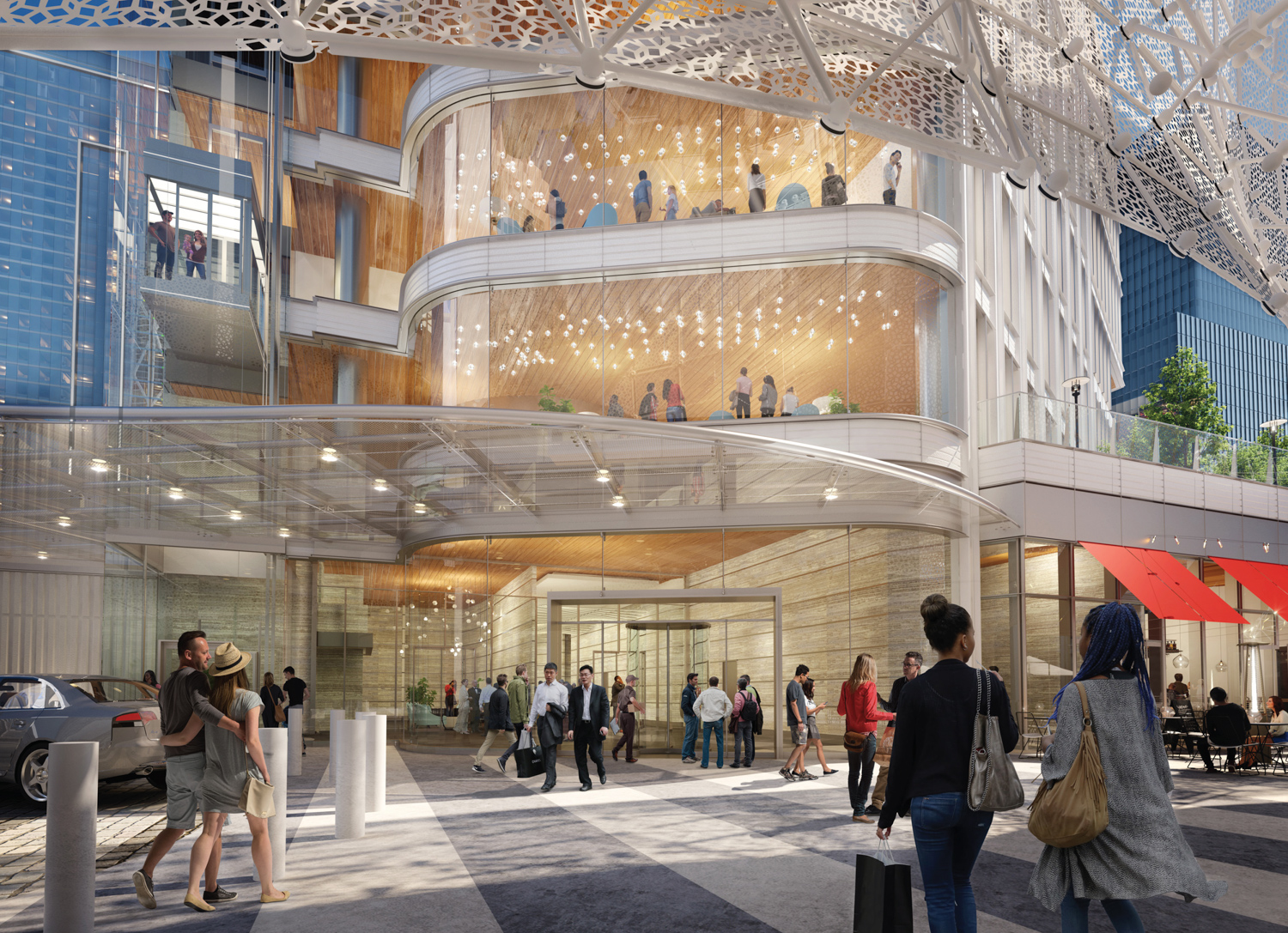
550 Howard Street viewed from Natoma Street, design by Pelli Clarke Pelli
Pelli Clarke Pelli, the same firm behind the Salesforce Tower, is responsible for 550 Howard Street’s design. The tower is wrapped with floor-to-ceiling windows framed by vertical piers of warm white mat-finished panels and gray metal trim with a satin metallic finish. The metal piers will be horizontal along the structure’s pedestal.
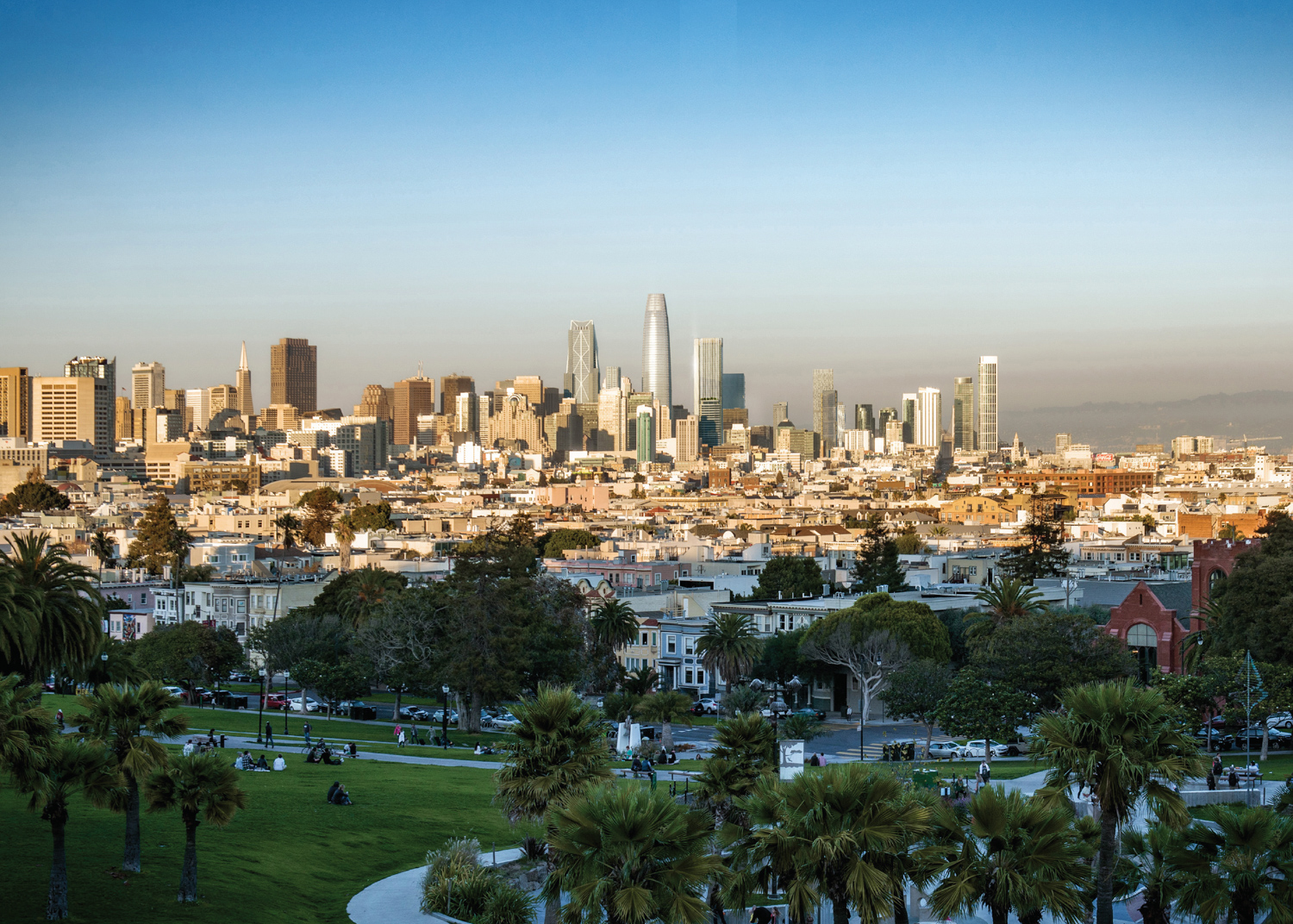
550 Howard Street viewed from Mission Dolores Park to the right of the Salesforce Tower, design by Pelli Clarke Pelli
The first level has some retail, the residential and modest office lobby, the public elevator connecting to the pedestrian bridge. There will be an elevator to bring hotel guests to the second and third floor’s hotel lobby and amenities. The fifth level will have retail and a grand office lobby, both connecting to the sky bridge.
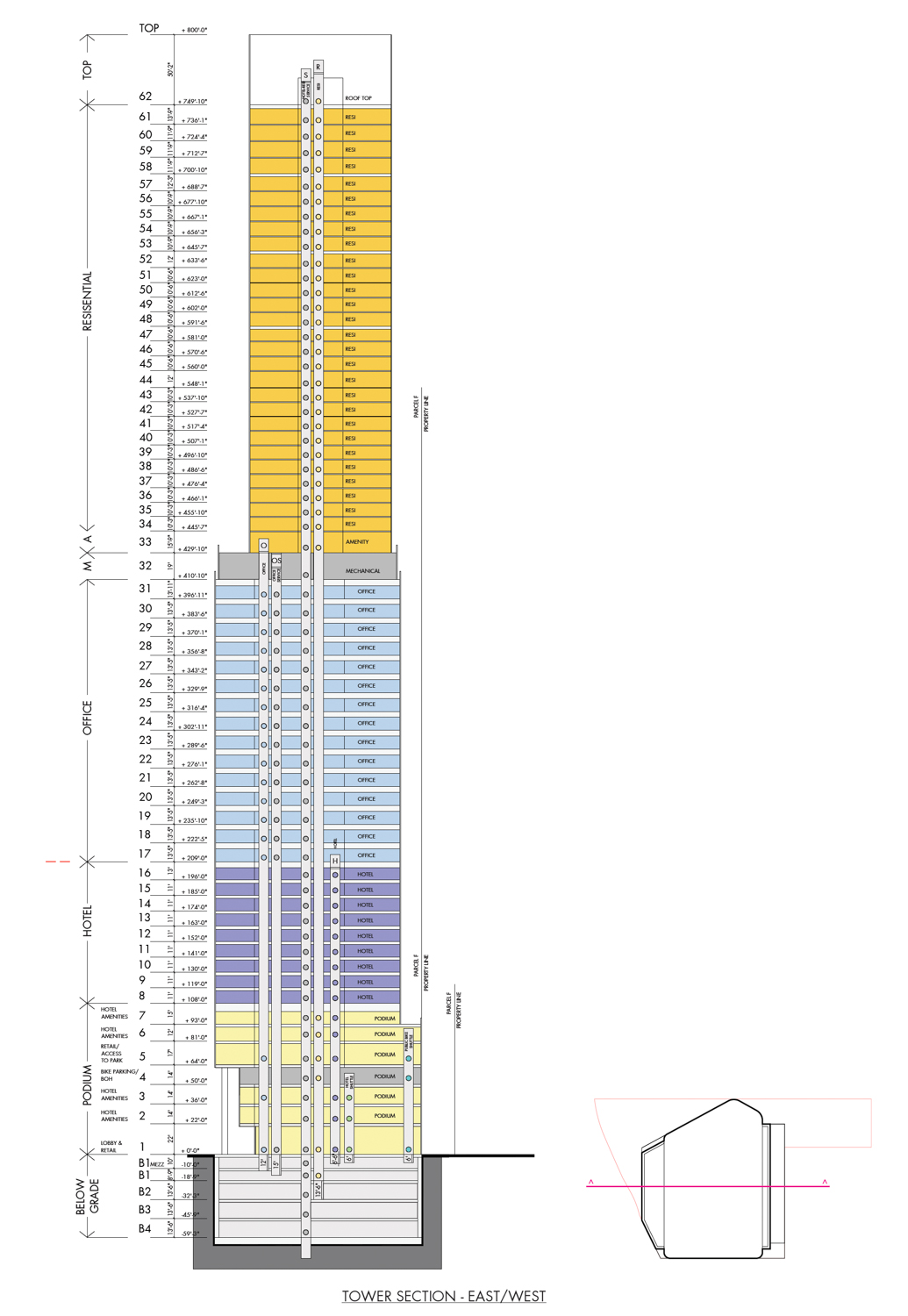
550 Howard Street elevation, design by Pelli Clarke Pelli
The hotel guest rooms will be found on levels eight through sixteen. The offices will occupy floors seventeen to thirty-one. A setback between the mechanical floor on thirty-two and residential amenities on the thirty-three floors will narrow the structure. From that point to the pinnacle, developers designated the space for the housing. The four basement levels will have vehicle stackers to provide space-efficient parking for the 183 cars on-site.
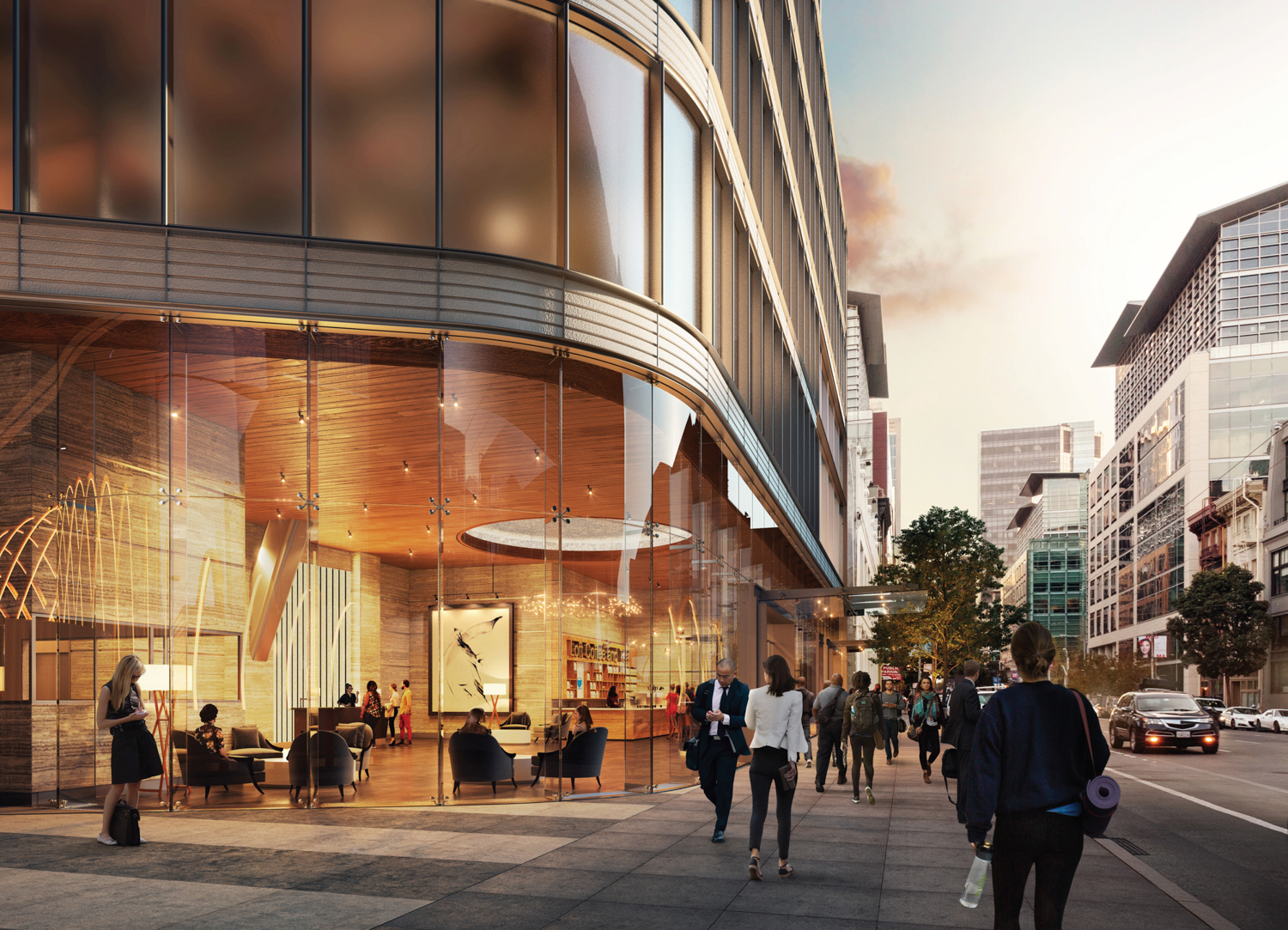
550 Howard Street along Howard Street looking east, design by Pelli Clarke Pelli
New planning documents are set to be released to accompany the hearing on January 28th at 1 PM. Details for how to join are here. At the meeting, the commission will decide on approving the downtown project authorization, the conditional use authorization of hotel functions, and confirm that the building will comply with inclusive, affordable housing requirements by paying a fee for the city to invest. Their decision is expected to be affirmed by the city’s Board of Supervisors, how have the final approval authority.
An estimated completion date has not been announced.
Subscribe to YIMBY’s daily e-mail
Follow YIMBYgram for real-time photo updates
Like YIMBY on Facebook
Follow YIMBY’s Twitter for the latest in YIMBYnews

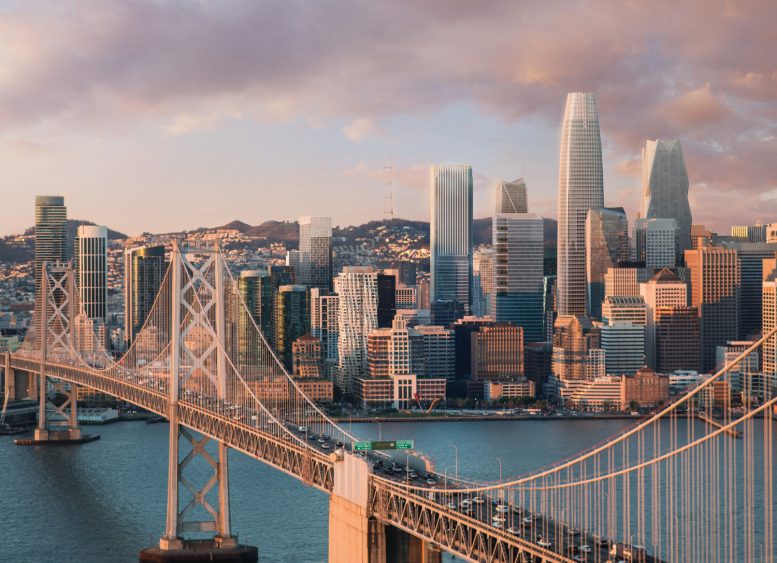




Be the first to comment on "Notice of Public Hearing Circulating for 550 Howard Street, SoMa, San Francisco"