Development permits have been submitted for new residential construction at 709 Lyon Street, San Francisco. The project renderings reveal the design and conceptual plans and elevations corresponding to the new development, consisting of five residential condominium units. Alan Zee Design Studio and Louie Roitman Architecture are managing the project and its construction.
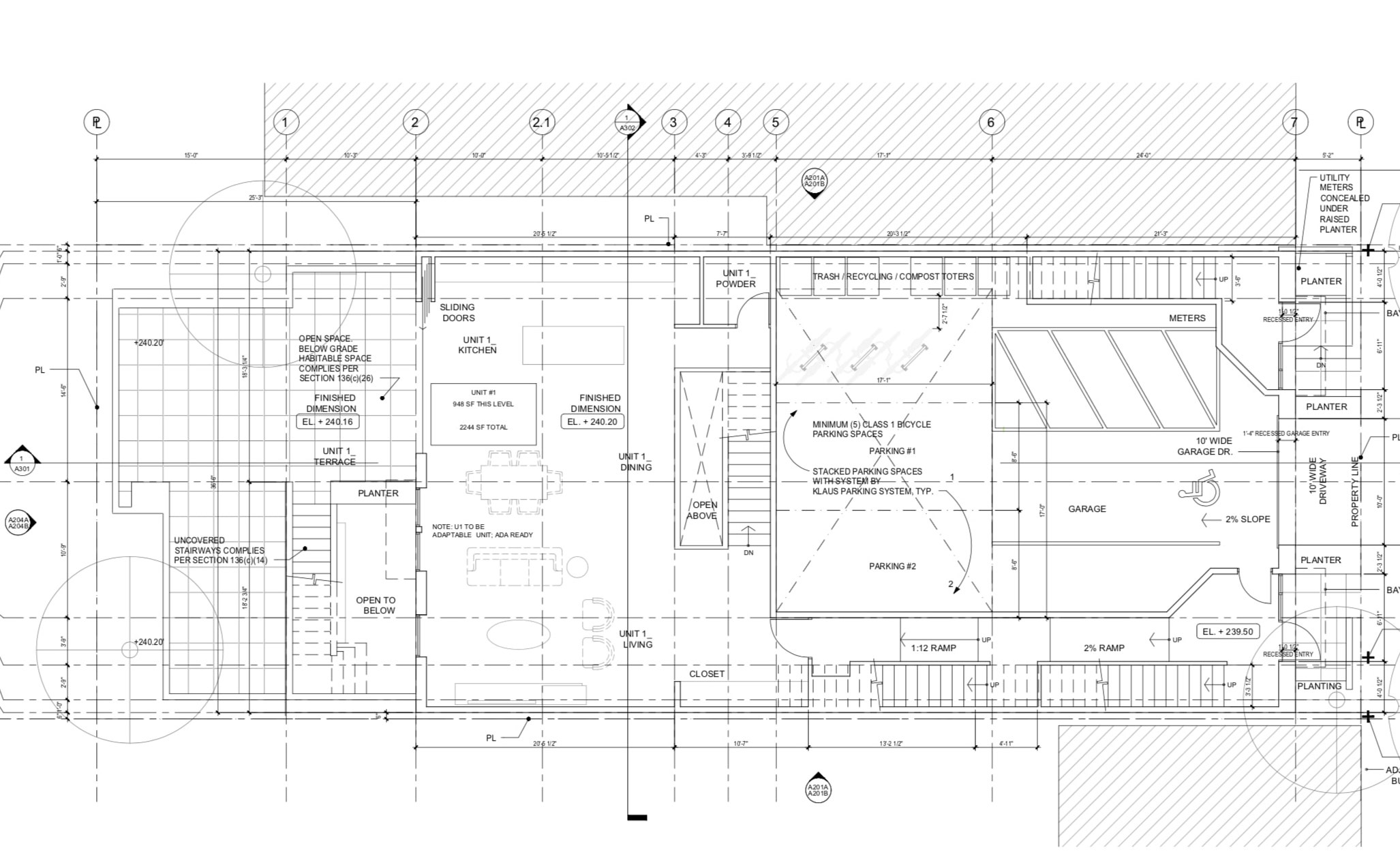
709 Lyon Street Floor Plan Level 1 via Alan Zee Studio
The proposed project features a one-bedroom apartment at level one with a total area of 2244 square feet. Level two features a two-bedroom unit with a floor area of 2069 square feet. Office space is also designed at level two. Level three features three units: two two-bedroom units and one one-bedroom unit spanning over a floor area of 1341 square feet. Level four features one two-bedroom unit with a roof deck with a total of 1341 square feet of floor area.
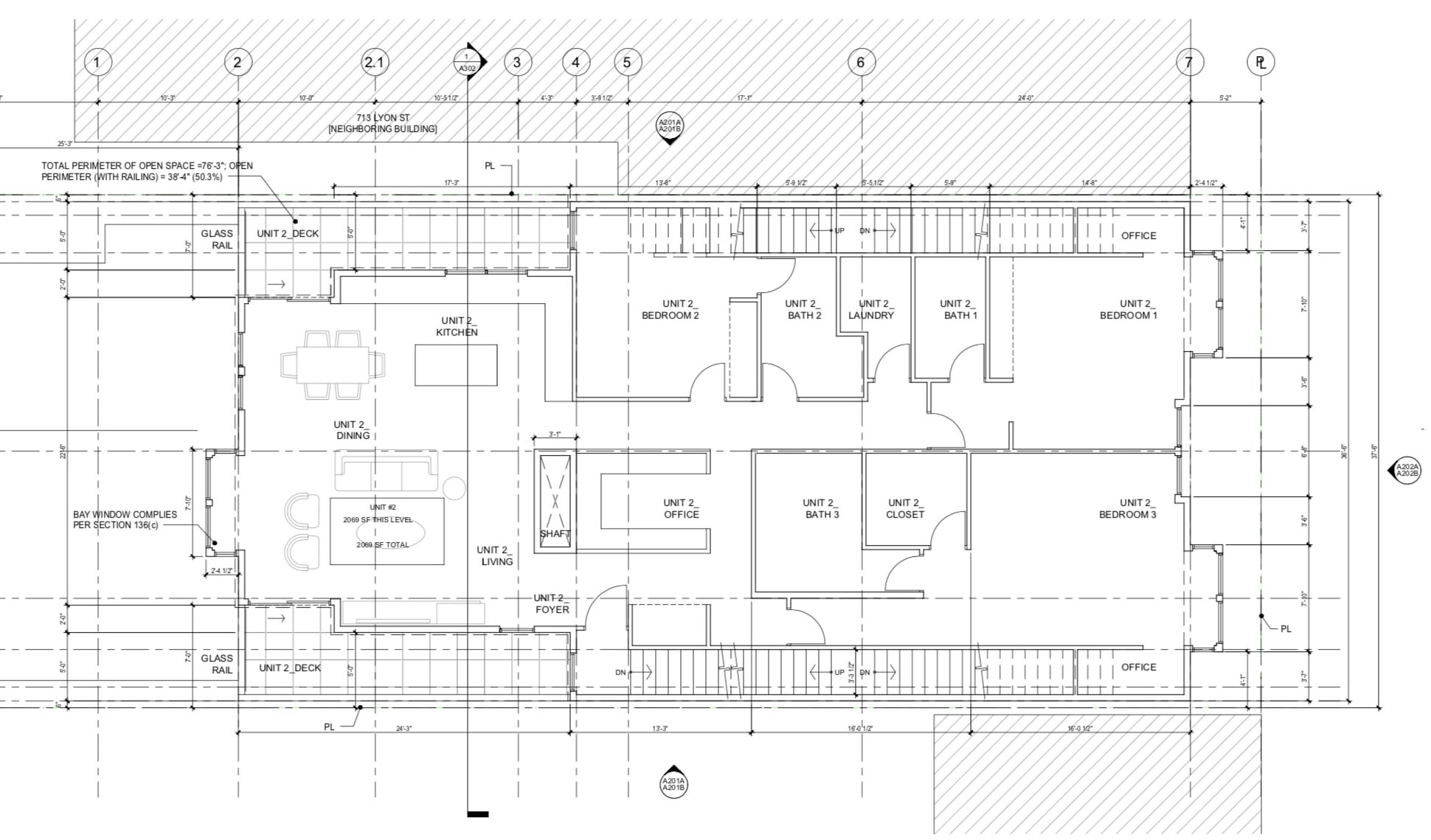
709 Lyon Street Floor Plan Level 2 via Alan Zee Studio
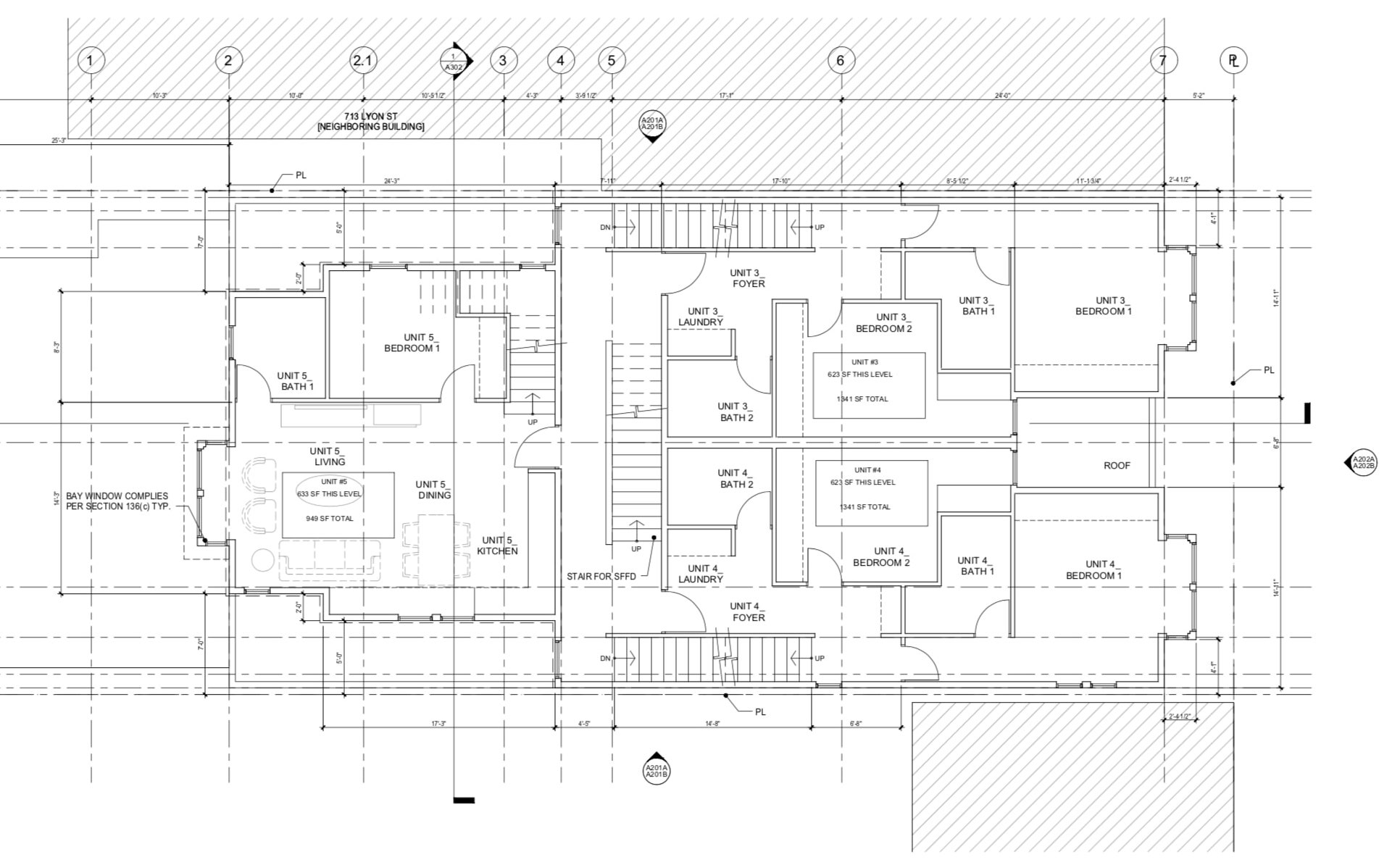
709 Lyon Street Floor Plan Level 3 via Alan Zee Studio
Skylights, roof decks, bay windows, and solar panels are prominent functional and aesthetic features of this project. The building facade showcases deck railings in balconies and rises to three floors. A basement with parking spaces is also planned.
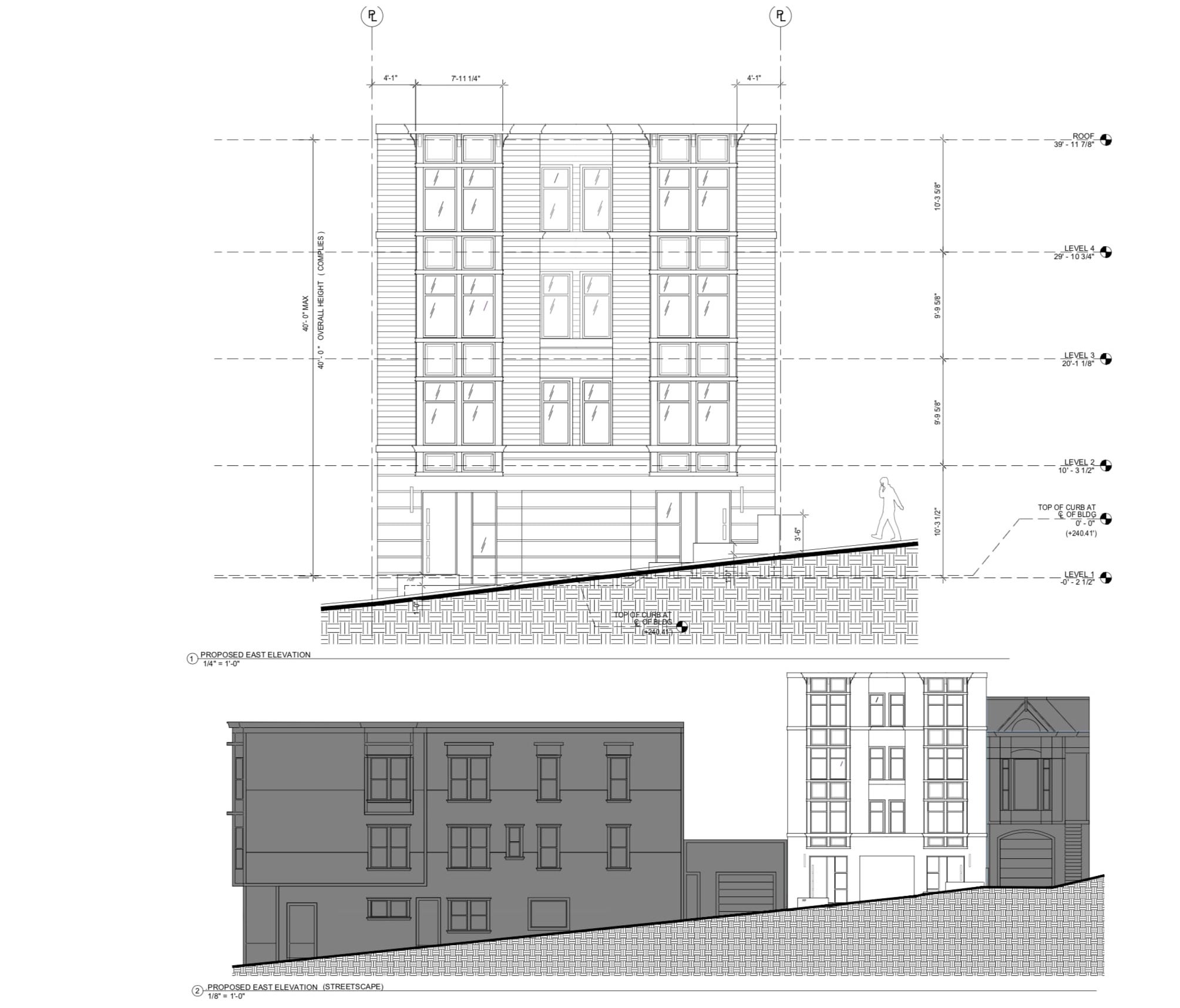
709 Lyon Street East Elevation via Alan Zee Studio
The residential complex is located in North Panhandle. The area is a walk and bike-friendly location. Most of the daily errands can be done on foot or by bike. University of San Francisco, Panhandle, Golden Gate Park, and The Painted Ladies are all nearby. The location is served by MUNI bus lines like 5, 7, 8, 14, 28, 38, and 44.
Subscribe to YIMBY’s daily e-mail
Follow YIMBYgram for real-time photo updates
Like YIMBY on Facebook
Follow YIMBY’s Twitter for the latest in YIMBYnews

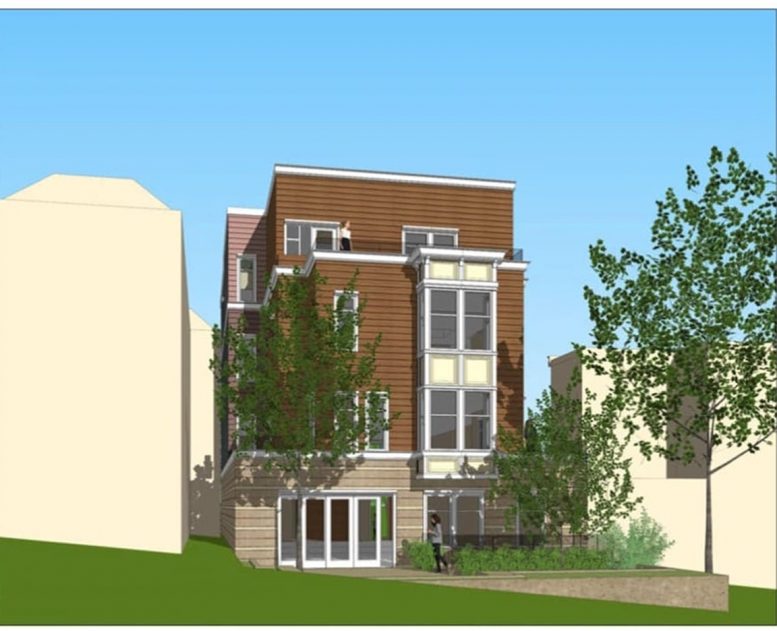
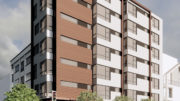
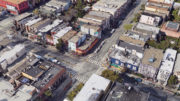
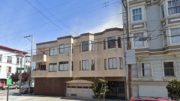
Be the first to comment on "Renderings Revealed For New Condos At 709 Lyon Street, San Francisco"