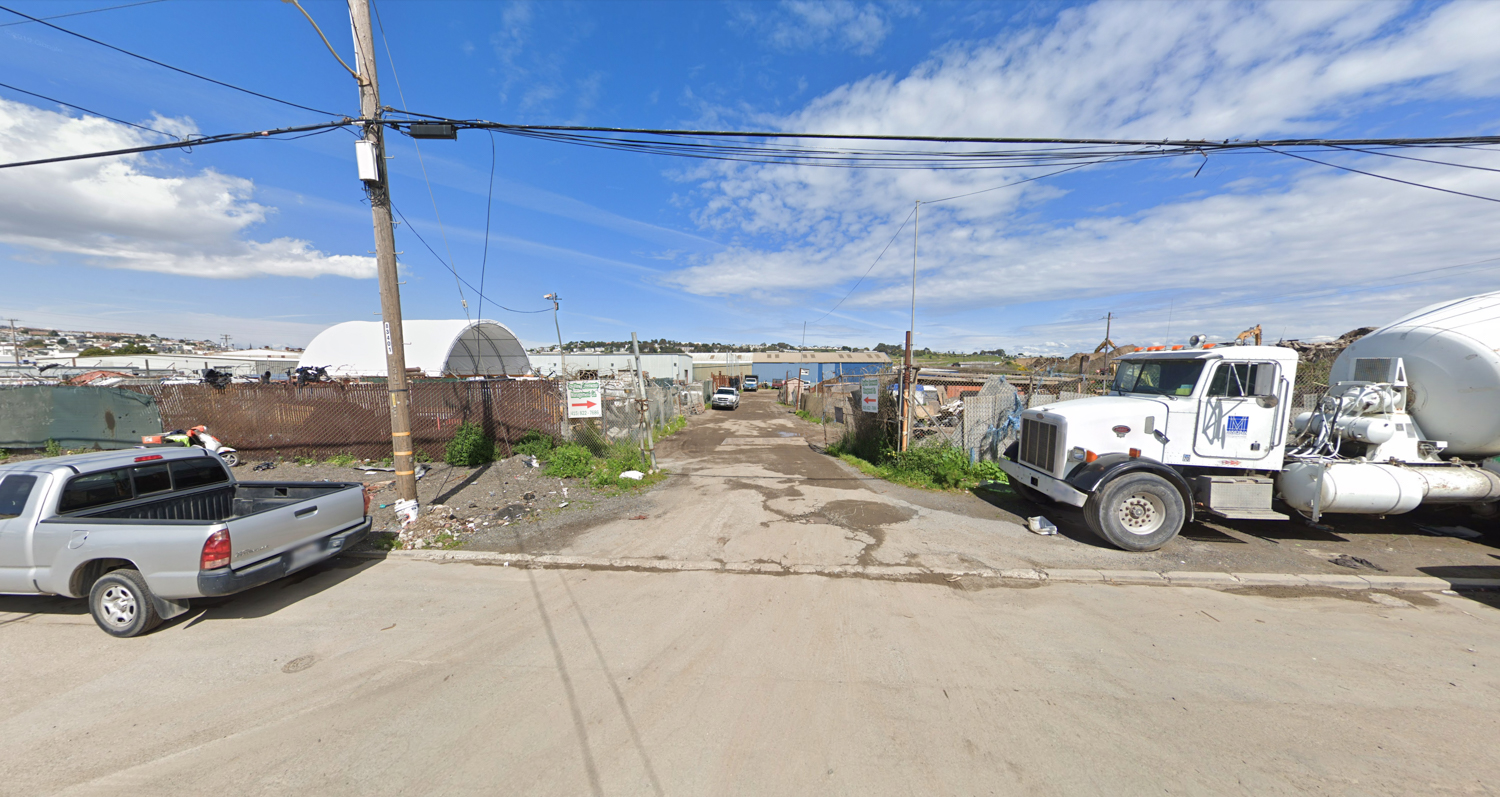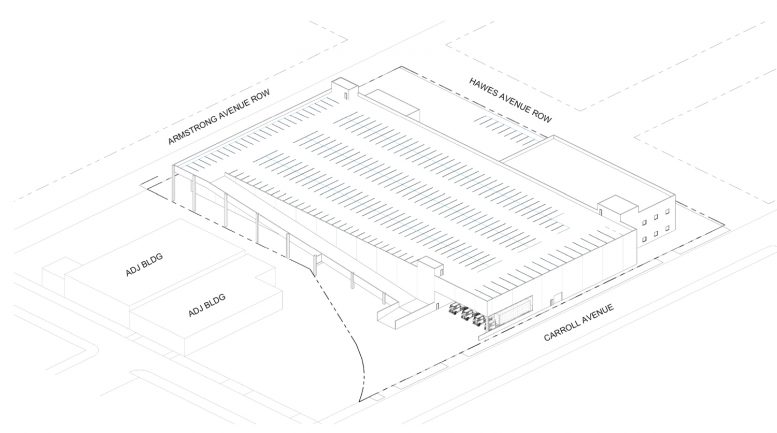New development permits have been filed to merge three parcels at 1313 Armstrong Avenue, 1300 Carroll Avenue, and 2200 Hawes Street in Bayview, San Francisco. The construction will produce roughly 293,100 square feet of space zoned for Production, Distribution, and Repair (PDR). Prologis is responsible for the development.
The 38-foot structure will rise two stories tall, with an active rooftop. Along with the 293,100 square feet of PDR use, the building offers 4,600 square feet of offices and 50,000 square feet for parking 141 vehicles. The rooftop will feature 49,500 square feet of solar panels. The facility will include storage for 23 bicycles, as well as four showers and 24 lockers on-site.

1313 Armstrong Avenue, via Google Street View
Prologis is a San Francisco-based firm operating industrial real estate in the Americas, Asia, and Europe. The firm already operates 40 structures across the Bay Area. They anticipate that future occupants may be involved with parcel delivery. While a tenant is not listed, Amazon is an unlikely contender, given their recent announcement to purchase 900 7th Street from Recology.
San Francisco-based Jackson Liles Architecture is responsible for the design.
Subscribe to YIMBY’s daily e-mail
Follow YIMBYgram for real-time photo updates
Like YIMBY on Facebook
Follow YIMBY’s Twitter for the latest in YIMBYnews






Be the first to comment on "Plans Filed for 1313 Armstrong Avenue, Bayview, San Francisco"