Construction is expected to start soon for phase two of Potrero HOPE SF, a development plan to replace 619 affordable units with 1,700 new residences, of which 819 will be sold below-market-rate. The developers have already finished phase one, and they tell SFYIMBY construction will start this month on phase two, including 1801 25th Street in Potrero Hill, San Francisco. BRIDGE Housing is developing the project, with the San Francisco Housing Authority as the property owner.
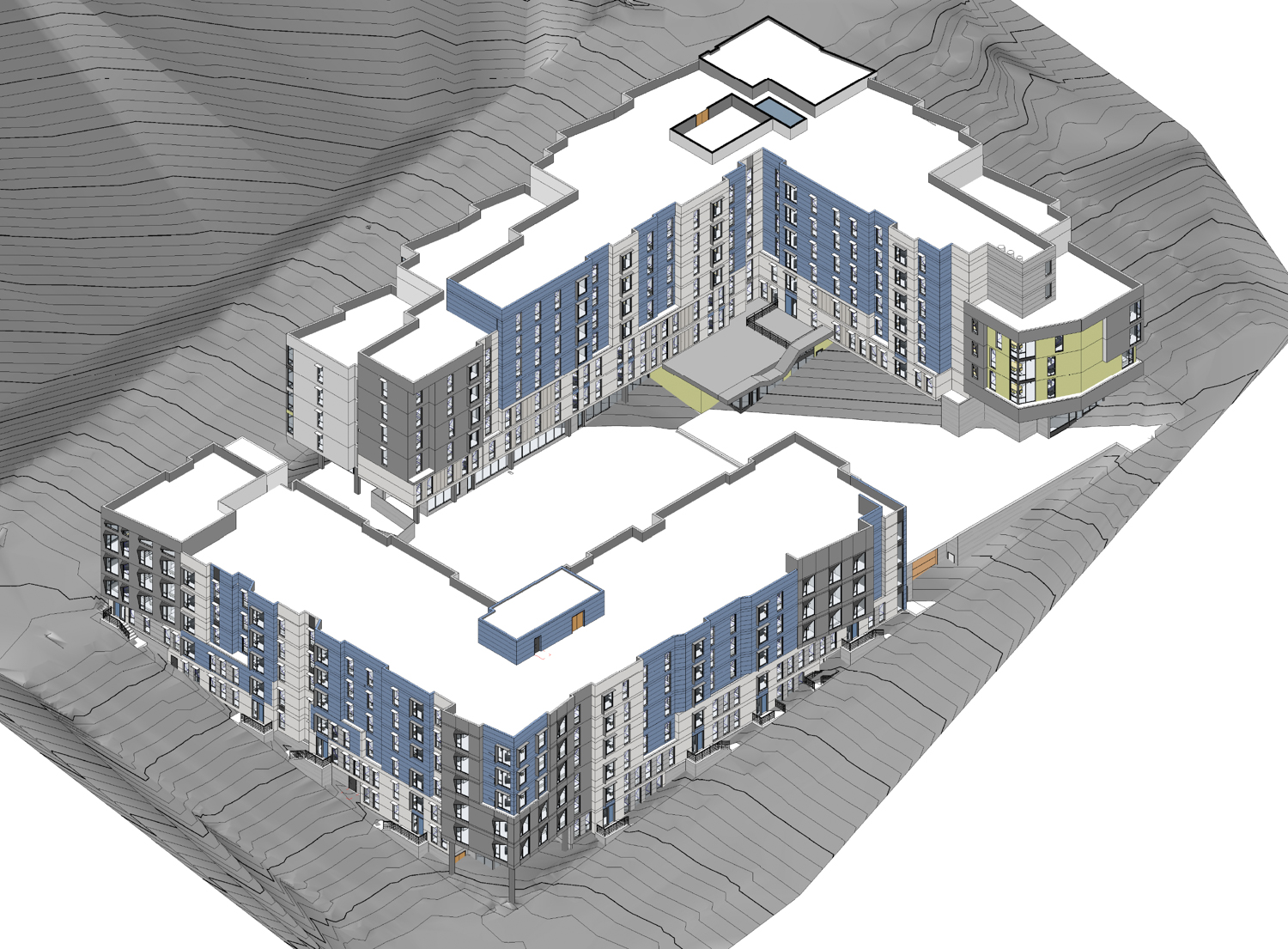
Potrero Hill Block B southwest axon, design by HKIT Architects and Y.A. Studio
Phase Two will include Block A and B. Block A will become a market-rate housing development, and according to BRIDGE Housing, they are in negotiations with a potential buyer. Construction on Block B, the details of which we will cover in this article, is scheduled to start in August, with completion by June of 2023. Phase 3 will begin next. The residents of that stage’s 24 buildings will have the option to move into Block B, after which demolition will start in the fourth quarter of 2023.
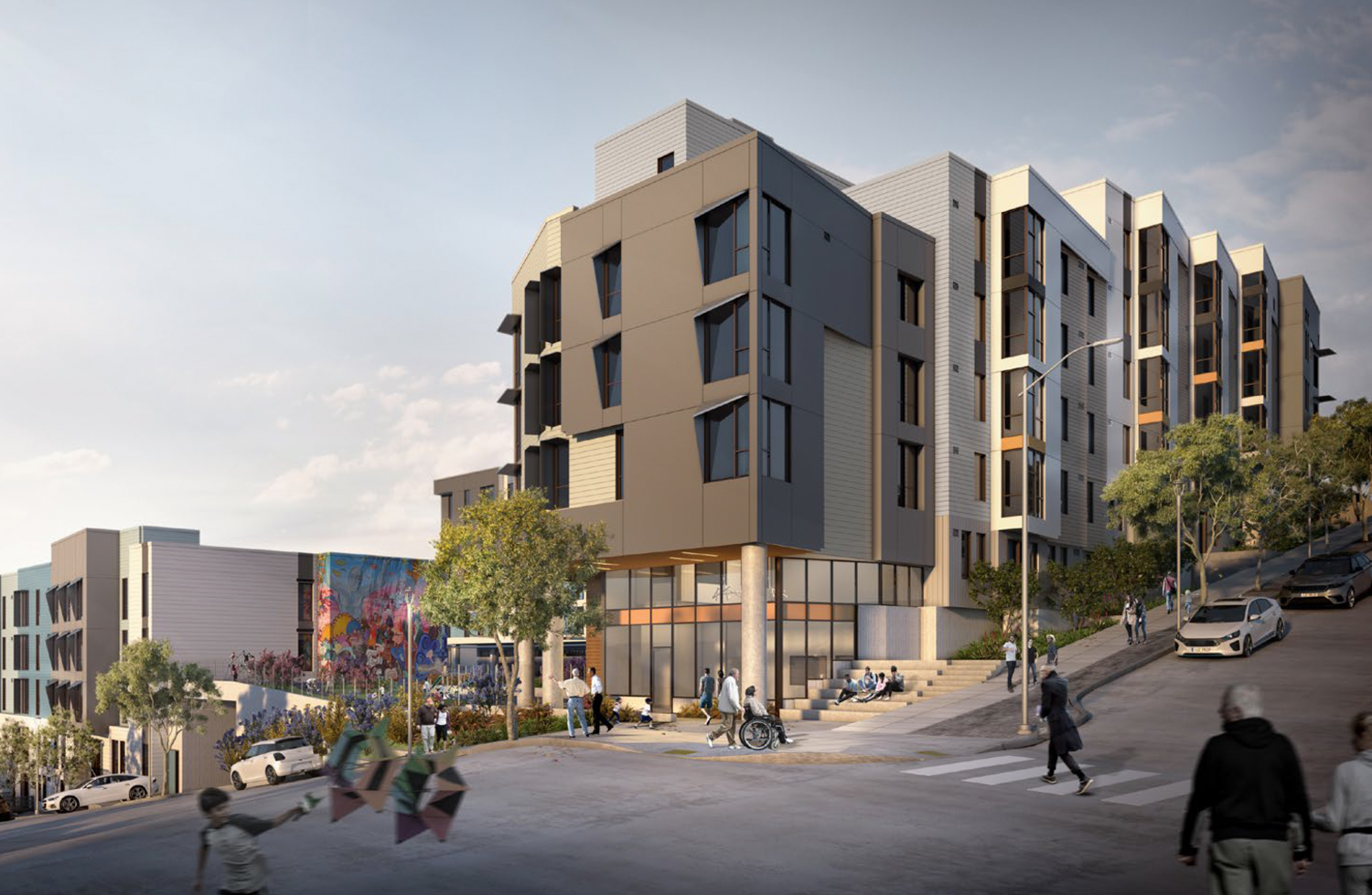
Potrero Hill Block B main lobby at 25th and Connecticut Street, design by HKIT Architects and Y.A. Studio
Block B will consist of two five-story buildings set on an incline, yielding 280,010 square feet of built area, of which 213,390 square feet is dedicated to residential use. The structures will produce 162 apartments, with 86 in the first and 76 in the second. Unit sizes range from having a single bedroom to four bedrooms. Residential amenities include a 13,690 square foot inner-block landscaped courtyard, a privately owned public park, a community room, office space, and a child care facility. Residents will have access to on-site parking for 65 vehicles and 210 bicycles.
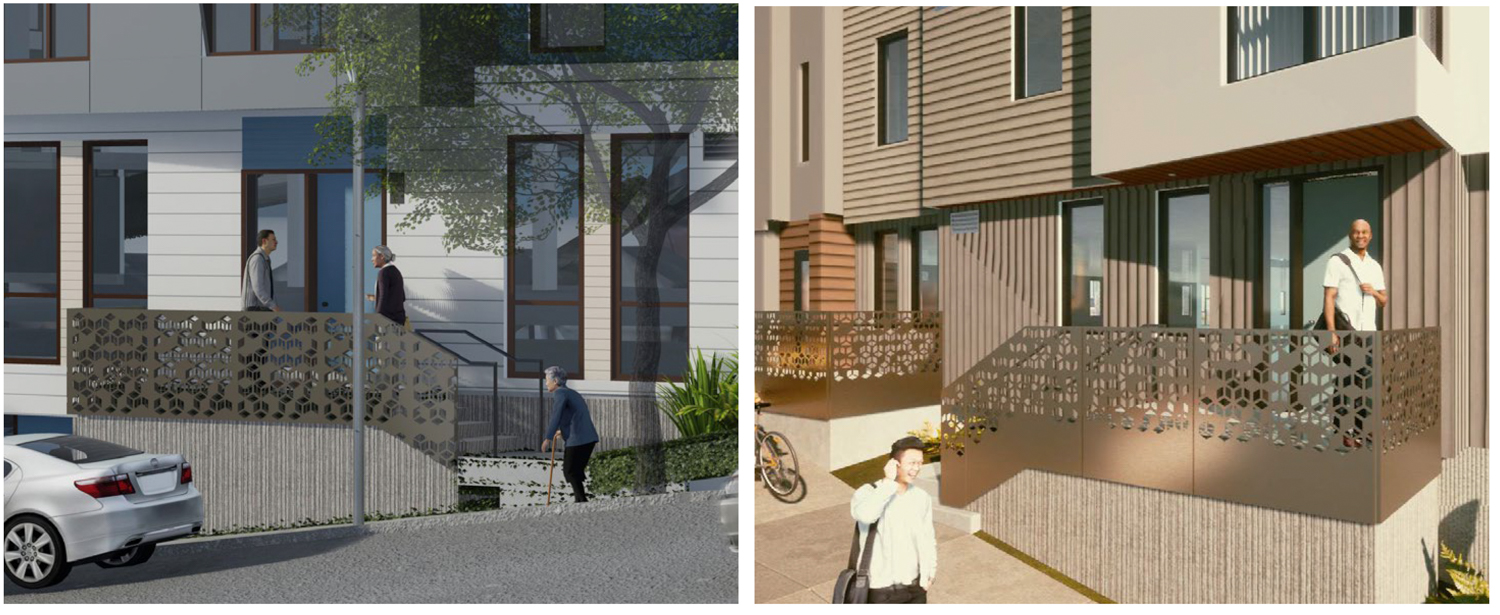
Potrero Hill Block B street entrance, design by HKIT Architects and Y.A. Studio
Oakland-based HKIT Architects is the project architect, with San Francisco-based Y.A. Studio operating as the associate architect. The proposed facade materials will be fiber cement lap siding painted with white, beige, and blue, and highlights of yellow smooth fiber cement, exposed concrete, and wood panels. The design is evocative of a familiar architectural style across the Bay Area, with articulated massing to improve the pedestrian experience. There will be individual entrances across the block, ensuring more foot traffic, considered to be a means to promote community and soft security.
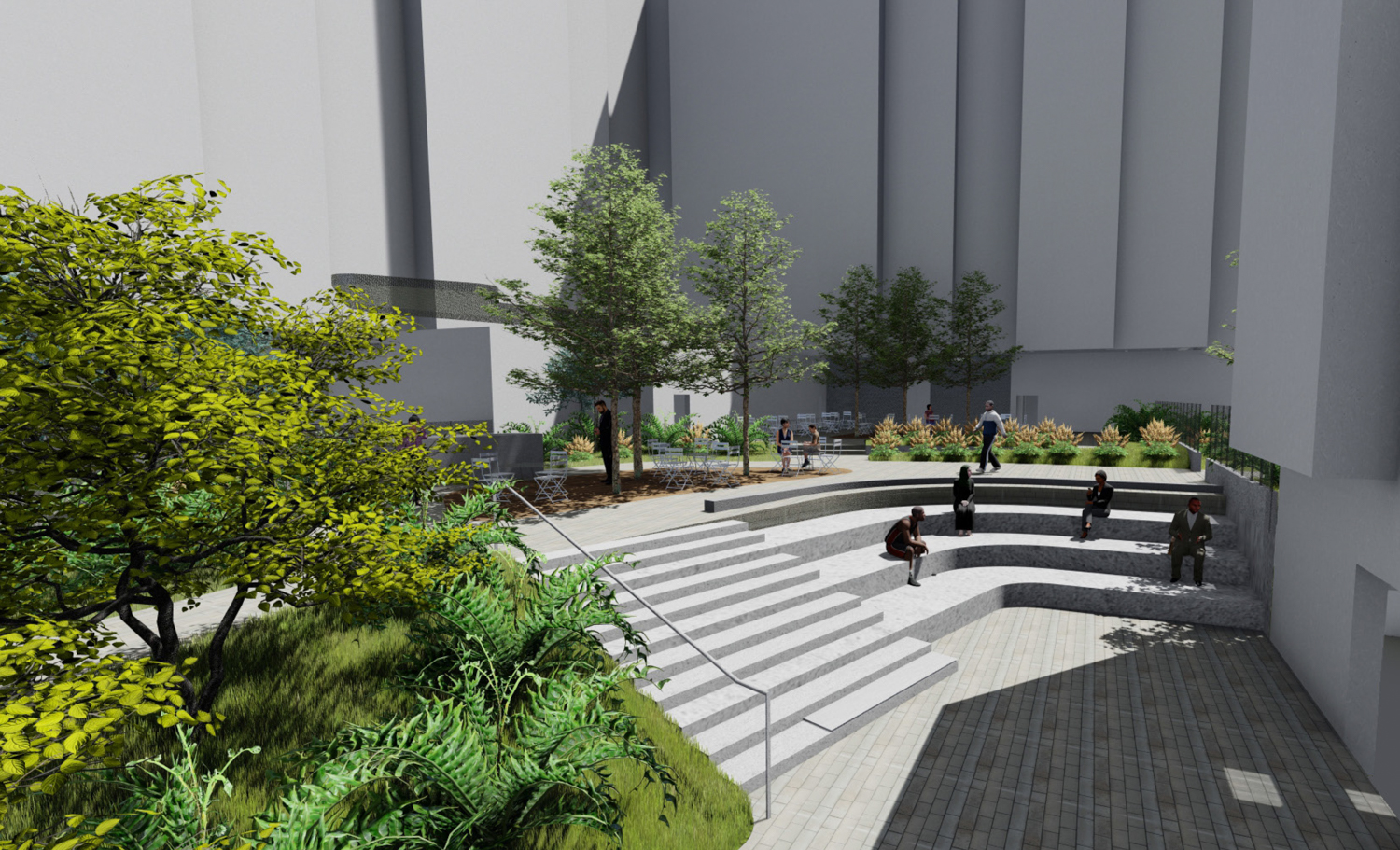
Potrero Hill Block B community amphitheater steps and northern courtyard grove, design by HKIT Architects and Y.A. Studio
GLS Landscape Architects is responsible for designing the courtyard and other open spaces. The site includes 21,820 square feet of free space, on which GLS hopes to plant Red Maples, Ginkgo Biloba’s, and Primrose Trees. The firm will plant certain trees and bushes in strategic locations for optimal shading near the available seating and gathering spaces. There will also be drought-tolerant succulents, shrubs, and ground cover.
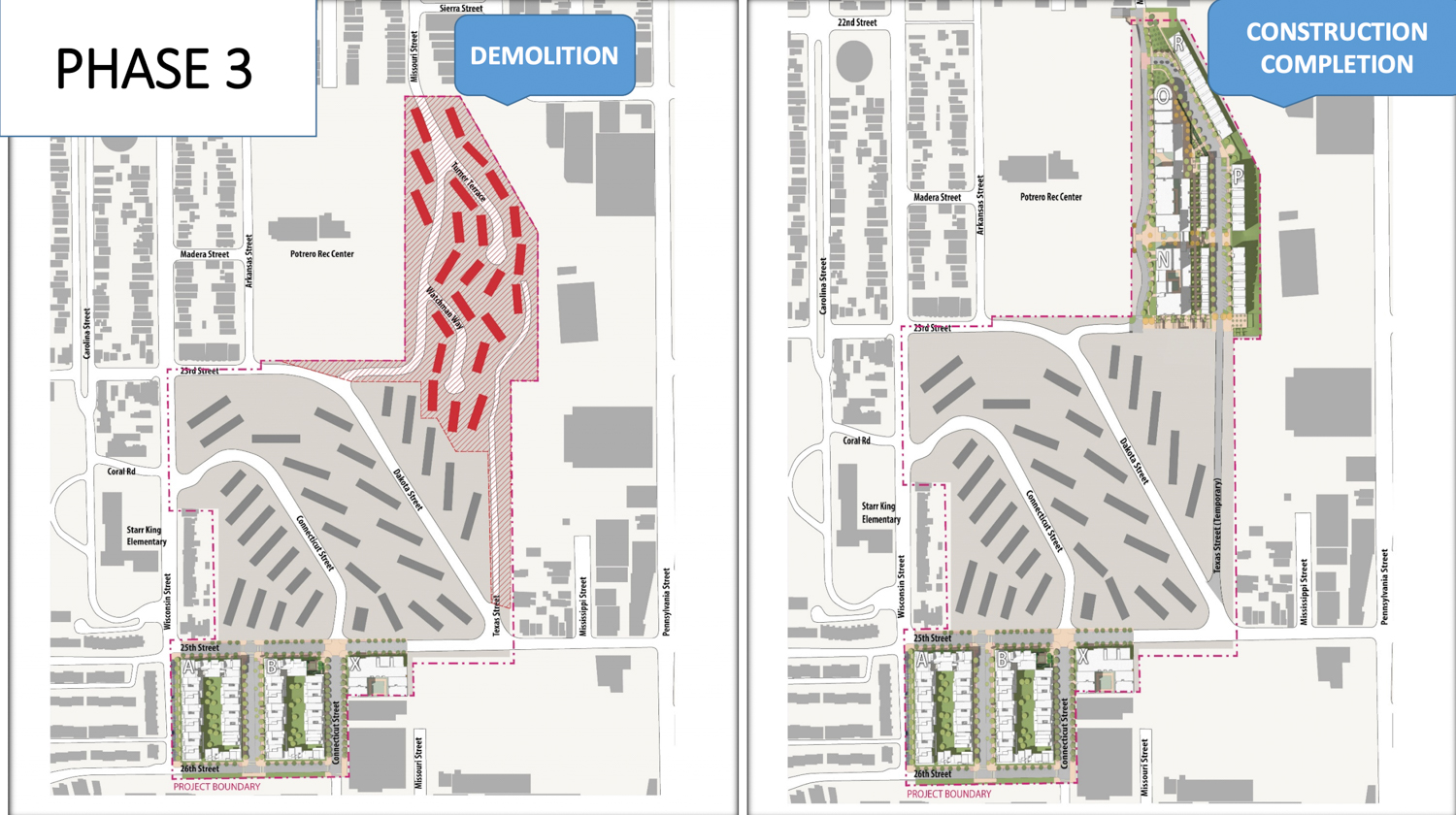
Potrero HOPE SF Phase 3 map, image via Rebuild Potrero
BRIDGE Housing has already completed and opened 1101 Connecticut Street during phase one. It provides 72 affordable housing units in a LEED Platinum-certified building. Nearly three-quarters of the homes, 53, are for existing Potrero public housing residents, 18 units are for low-income households, and one is for an on-site manager. There is a community room, laundry room, bicycle parking space, and a courtyard. Van Meter Williams Pollack and Y.A. Studio are responsible for the architecture.
Construction is estimated to cost $80 million.
Subscribe to YIMBY’s daily e-mail
Follow YIMBYgram for real-time photo updates
Like YIMBY on Facebook
Follow YIMBY’s Twitter for the latest in YIMBYnews

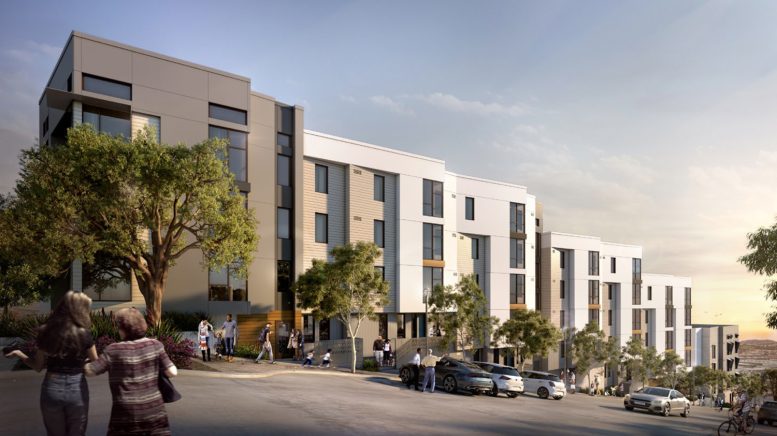
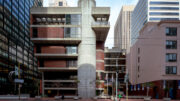
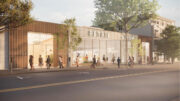


What will it look like across the Street from Blair Terrace?