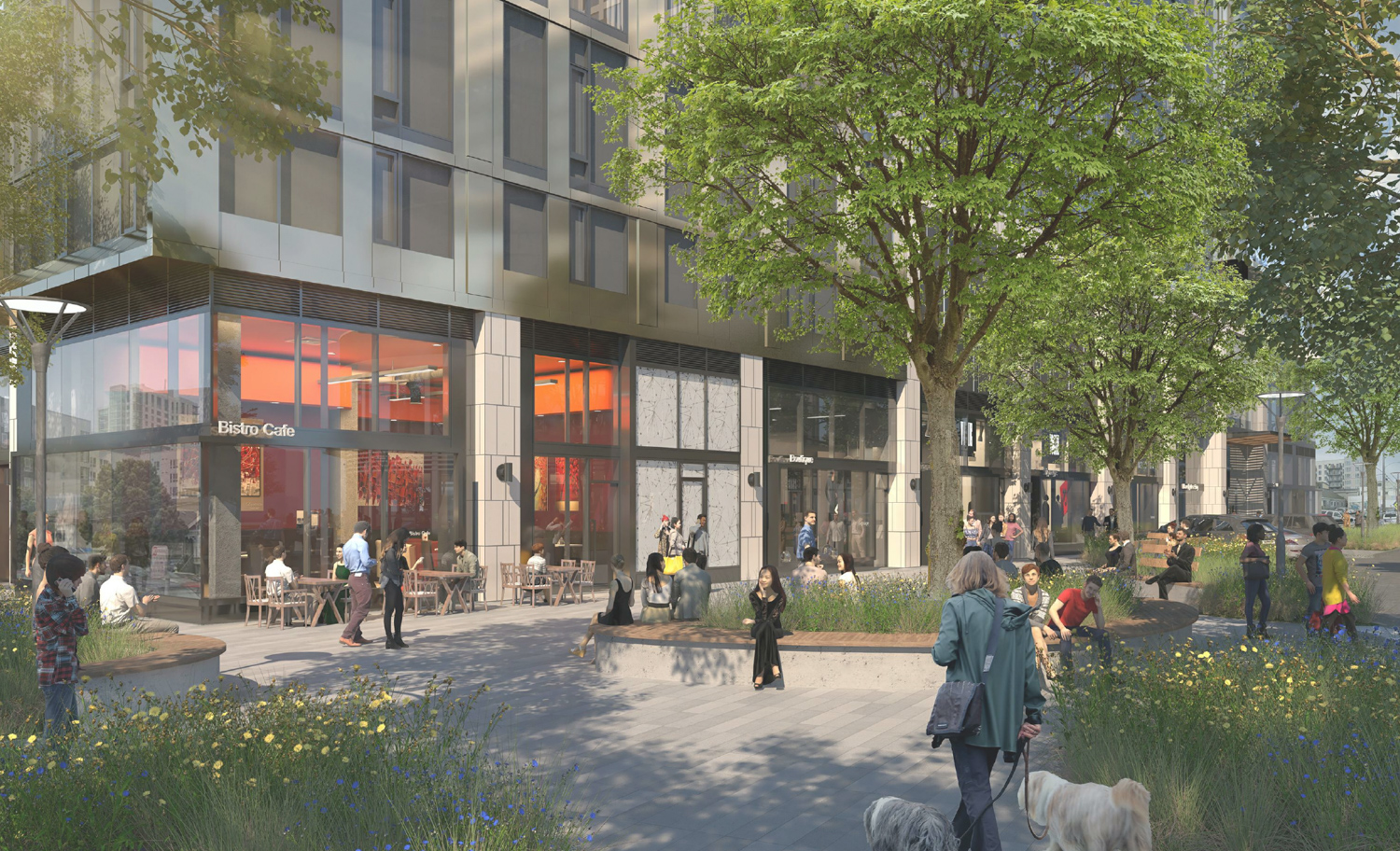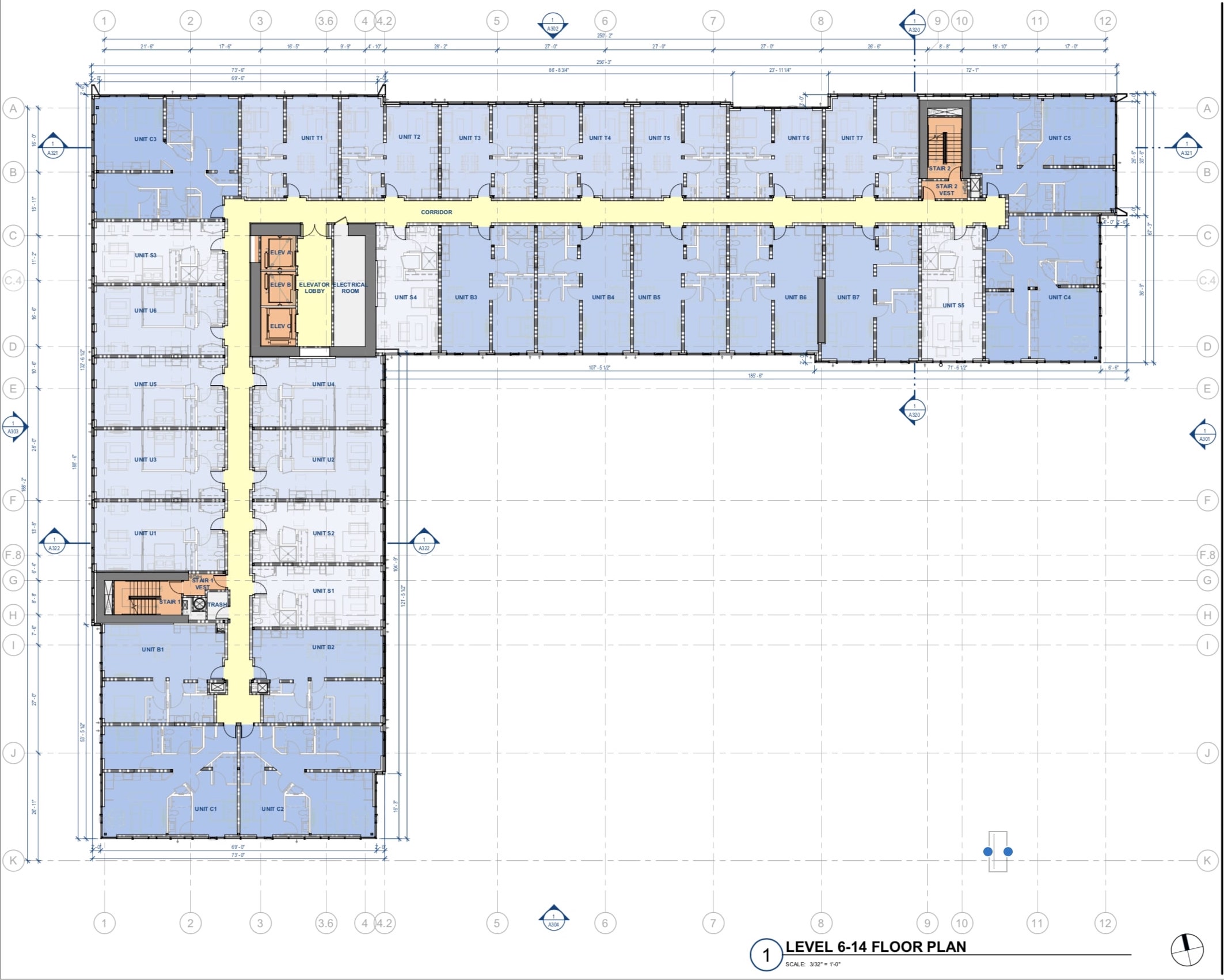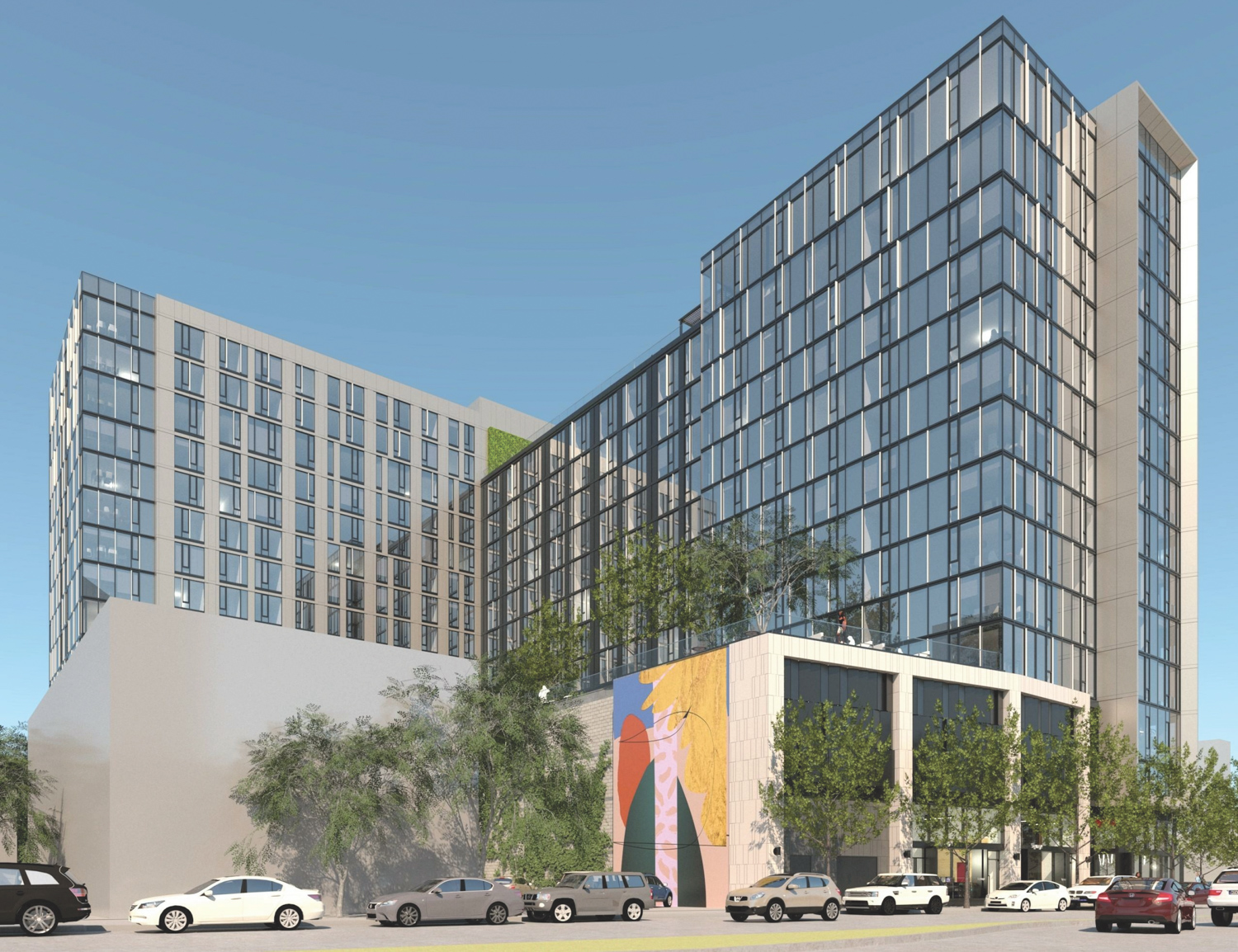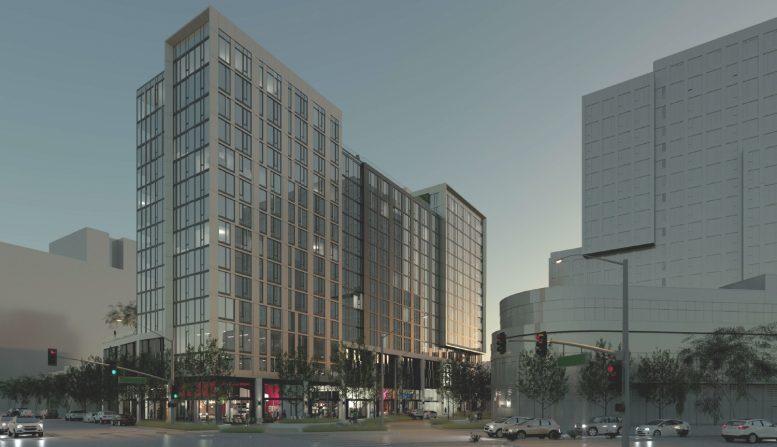Development permits have been approved, with construction permits promptly filed for a sixteen-story mixed-use building at 2359 Harrison Street in Northgate-Waverly, Oakland. The project proposal includes a mixed-use construction, erecting a residential building featuring 328 dwelling units and retail space on the ground floor. The proposed project would demolish the existing surface parking lot and vacant structures to construct a 160 feet high complex spanning over approximately 415,792 square feet.

2359 Harrison Street courtyard, rendering design by Solomon Cordwell Buenz
Holland Partner Group is the permit applicant. NASH – Holland 24th and Waverly Investors, LLC is the project developer, and Solomon Cordwell Buenz is the architect managing the project design concepts and construction.

24th & Waverly Level 6-14 Plans via Solomon Cordwell Buenz
The total area proposed for the ground-floor retail space is approximately 13,640 square feet. Out of the 328 dwelling units, fifteen units will be designed as low-income. The proposal also entails creating a new foot plaza spanning approximately 6,800 square feet at 24th and Harrison Streets.

2359 Harrison Street, rendering design by Solomon Cordwell Buenz
The site is located at 24th and Waverly Street across VESPR or 24th and Harrison, another residential complex under construction. Planning permits have been approved, and new permits seek regular design review, minor conditional use permits, and transfer housing development rights. The 19th Street BART station is just ten minutes away by foot, while Lake Merritt is reachable in six minutes.
Subscribe to YIMBY’s daily e-mail
Follow YIMBYgram for real-time photo updates
Like YIMBY on Facebook
Follow YIMBY’s Twitter for the latest in YIMBYnews






A wee bit overbearing at this location. I’m all for it but more finesse please.
Agreed. And similar (but too late) for the other Holland development on 27th. The bulk of these buildings is creating a wall of building mass and reducing light to the street. Half as wide and twice as tall would result in more elegant true high-rise architecture that this developer is creating in Vancouver BC and other locales. Oakland doesn’t have to settle for these bland, squat boxes. Design review and planners should demand more.
SFYIMBY, did you know this project displaced over 20 households from a group of all rent controlled buildings? All four buildings were fully occupied, are in reusable condition, are solid examples of their respective style movements and were built with materials with high embodied carbon footprints. I’ve supported nearly every new Oakland development in the last decade, but I think it’s shortsighted to ignore the messiness of this project. The planning director at the time of the BVDSP rezoning, Rachel Flynn, gave complete lip service to community input. Not a single property was designated for preservation. Today the BVDSP area has hundreds of new apartments… yay! However, a couple creative reuse projects would have grounded and integrated the new with existing Oakland. Instead we have a district that’s homogeneous from buildings to occupants. How are these new, higher income residents going to share social capital if they don’t have daily interactions with people of different income levels? These issues should be an integral part of any YIMBY discussions.
Gentrification in progress