Development permits have been submitted seeking the approval of modification for 239 Broad Street in Oceanview, San Francisco. The project proposal includes the addition of a dwelling unit on the first floor. The new proposed project will construct a two-story single-family house.
David Yee is the owner of the property. Ice Design Inc is managing the design concepts and construction of the project.
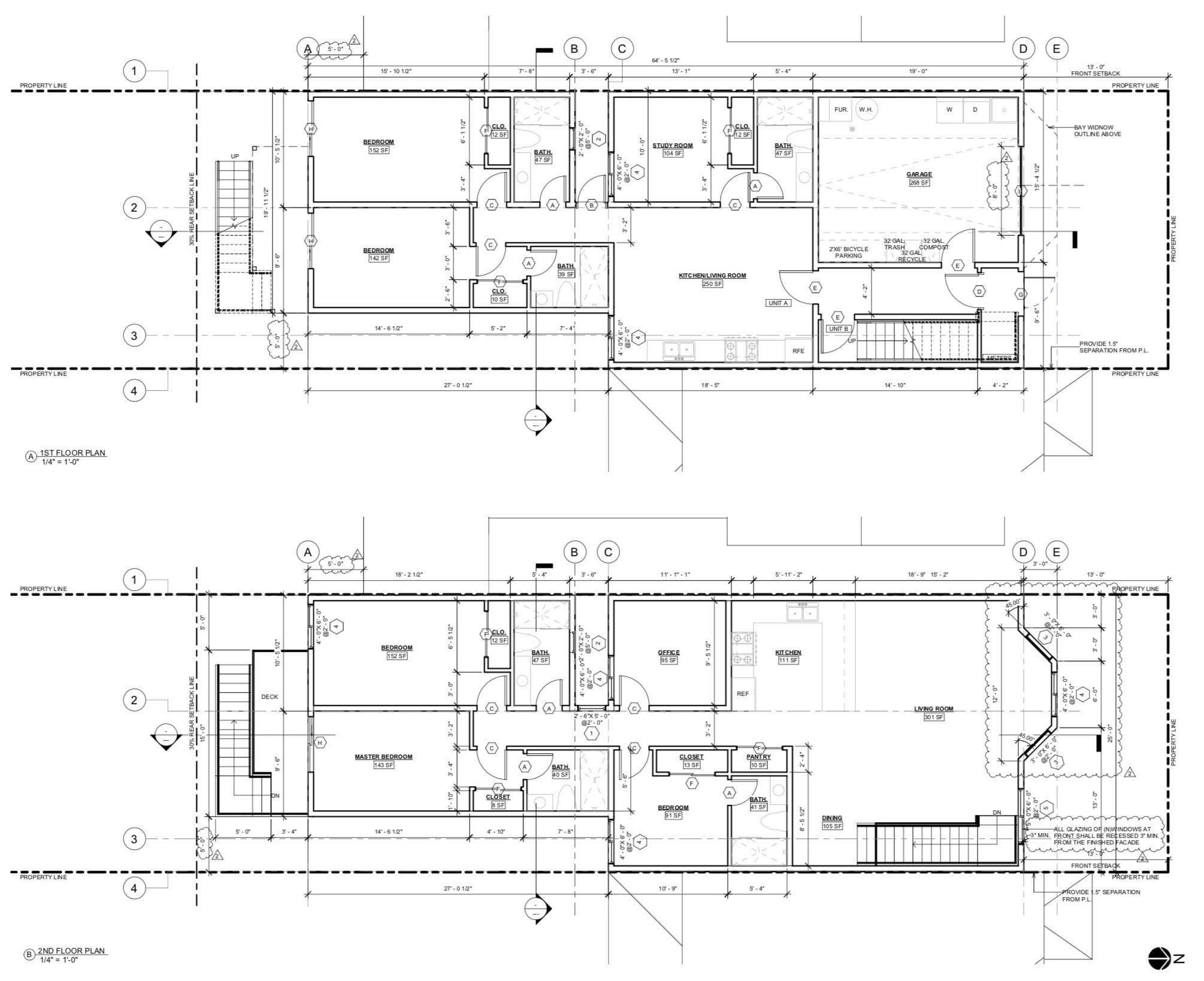
239 Broad Street, Floor Plans via Ice Design
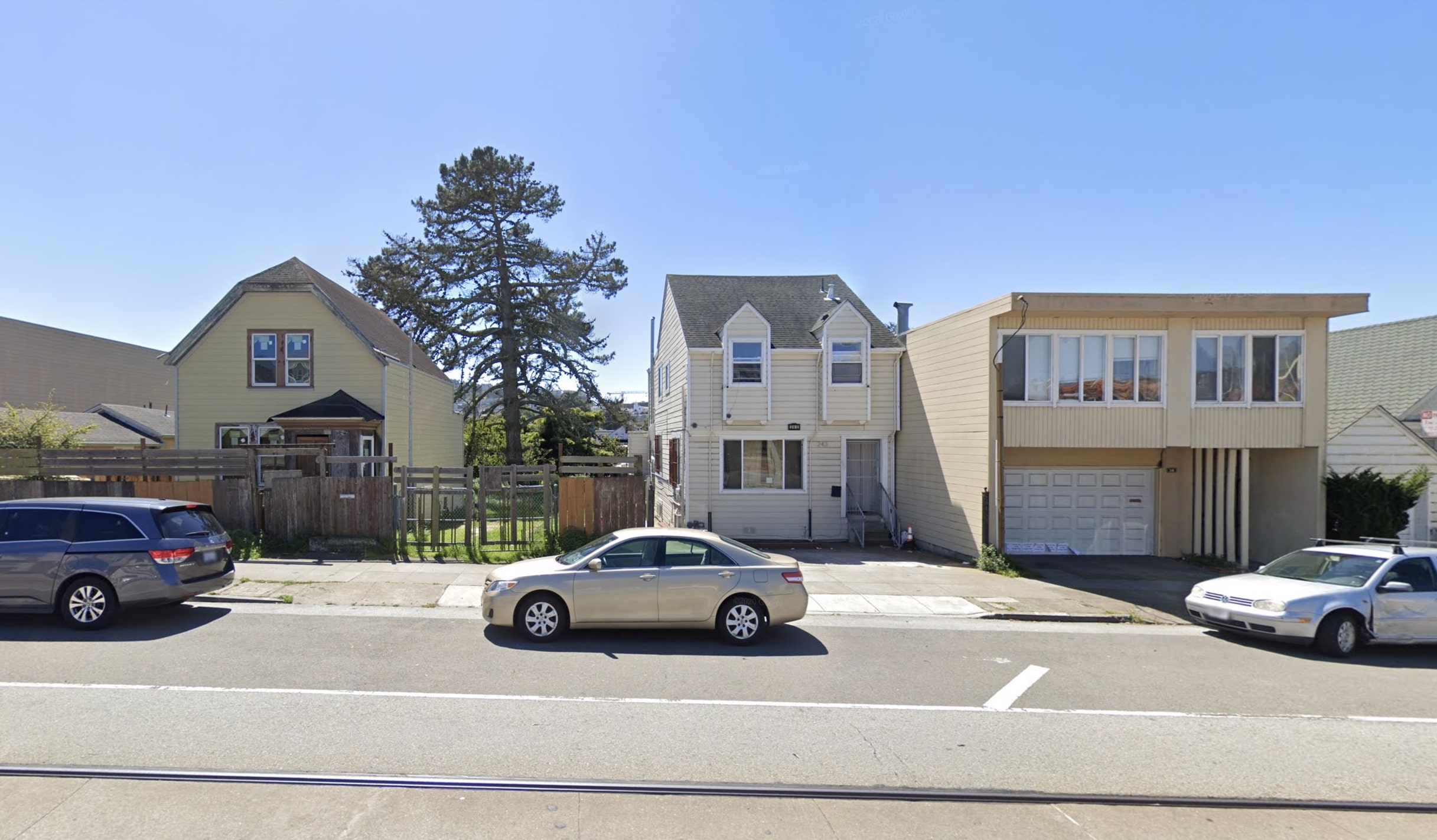
239 Broad Street, Street View via Google Maps
The total area of the lot is 3,125 square feet. The construction is per ordinance 162-16. The double-story building will feature two three-bedroom units, one bicycle and one vehicle parking space. The three-bedroom units will span over an area of 2,884 square feet. The building facade will rise to a height of twenty-one feet. The total area of the attached garage is 300 square feet.
The project site is a walk-friendly residential area. A lot of daily errands can be accomplished on foot. The area is well-serviced by MUNI bus lines 7, 14, 28, 43, 49, L and M.
Subscribe to YIMBY’s daily e-mail
Follow YIMBYgram for real-time photo updates
Like YIMBY on Facebook
Follow YIMBY’s Twitter for the latest in YIMBYnews

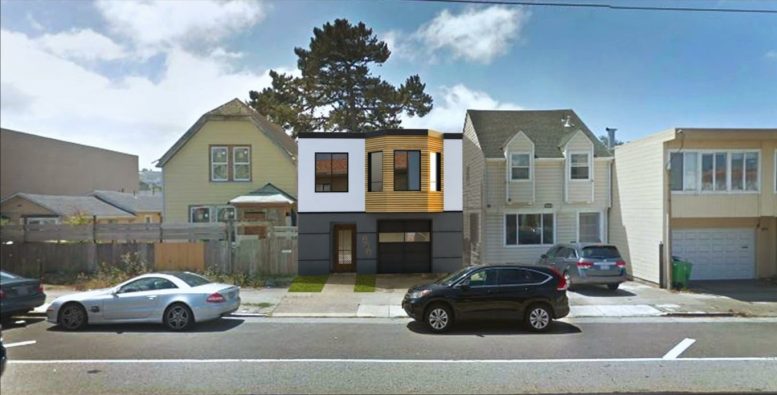
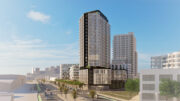
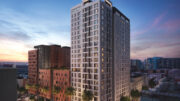
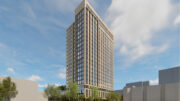
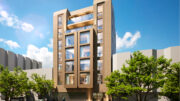
I would think that, in general, the current economics of homebuilding would dictate maximizing density, so I’m somewhat surprised to see new two-story houses being built. Why not add a third story?