The City of Oakland Planning Commission is reviewing proposed revisions for the multi-structure plans’ affordable housing component at 801 Pine Street, West Oakland. The project aims to provide 101 affordable and 205 market-rate units, along with commercial uses within walking distance to the neighborhood BART station. Holliday Development is responsible for the project.
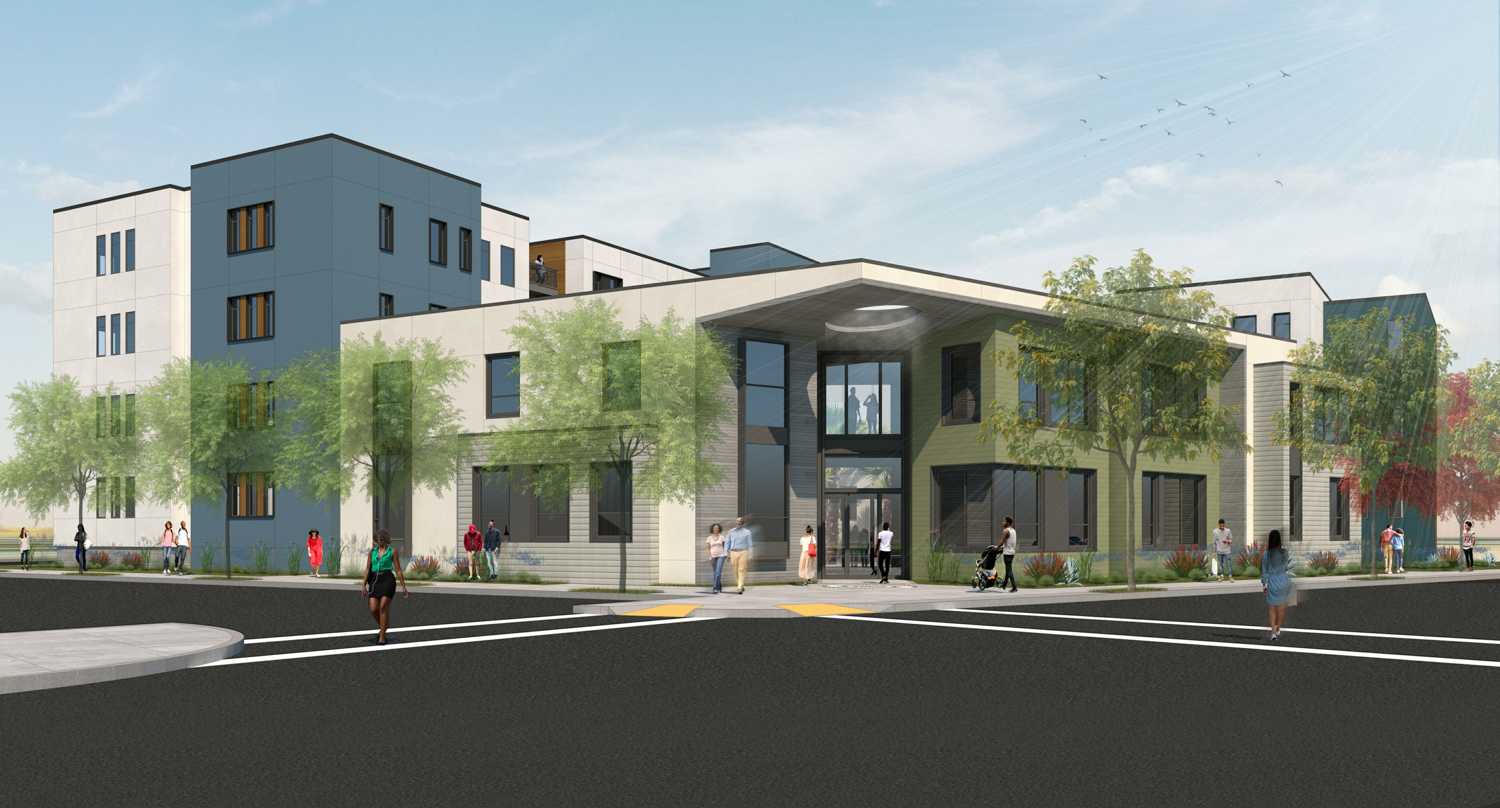
Phase one of the Phoenix at 801 Pine Street, design by Lowney Architects
The revision comes after financing and subsidies for affordable housing were unfavorably changed. Due to internal financing constraints and political considerations at the Oakland Housing Authority, the developers were not given a Project-Based Voucher, reducing their expected subsidization for affordable housing. For this reason, the one hundred below-market-rate units will be sold for residents with low-income, earning 80% of the Area Median Income (AMI). In previous plans, 50 units would be 80% AMI residents, and the other 50 for 50% AMI residents.
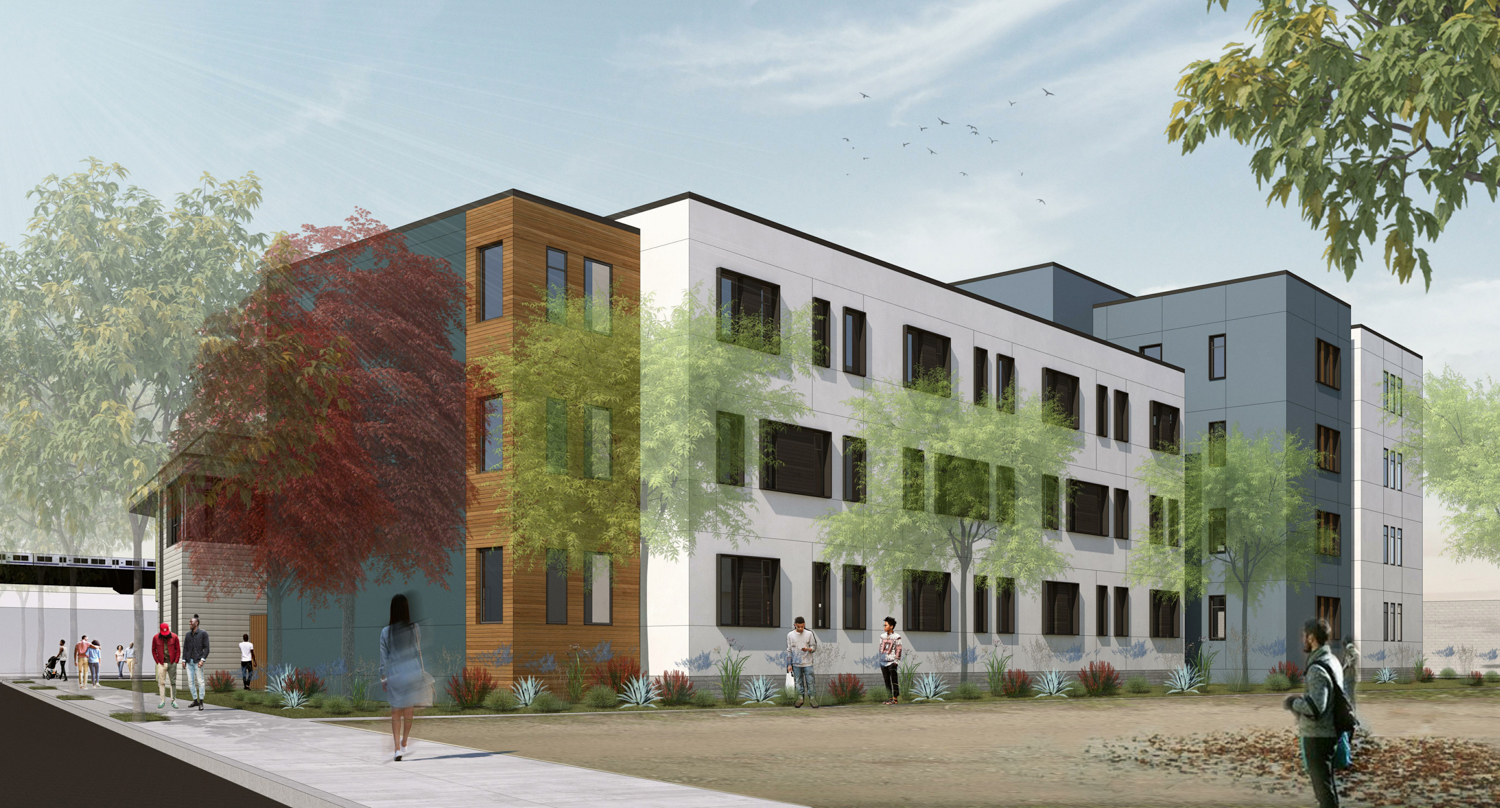
Phase one of the Phoenix at 801 Pine Street rear view at Pine Street, design by Lowney Architects
The five buildings will rise one, four, and five stories, with a pinnacle height of 62 feet. A total of 253,400 square feet will be produced, with 180,830 soiree feet for apartment use, 53,170 square feet for supportive housing, and 19,400 square feet for a light industrial maker space.
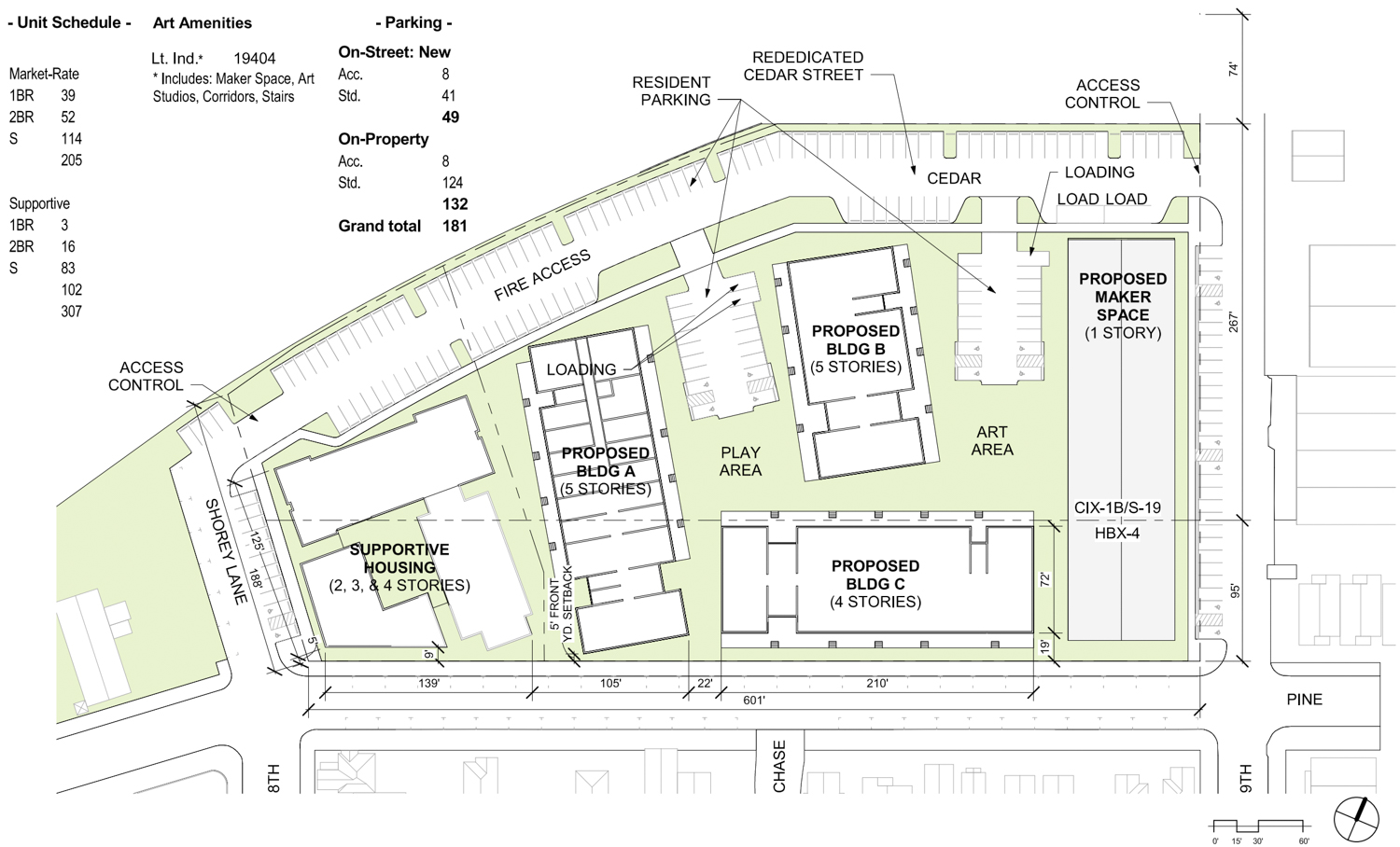
The Phoenix at 801 Pine Street project map layout, map by David Baker Architects
The design team in charge of phase one is led by Lowney Architecture and the Miller Company Landscaping. The affordable housing residences will range in size from studios to two-bedrooms. An administrative building will also provide community and commercial spaces. Lowney’s design will be clad with stucco, board-formed concrete walls, anodized bronze window frames, and wood-like panels.
David Baker Architects are leading the master development plan.
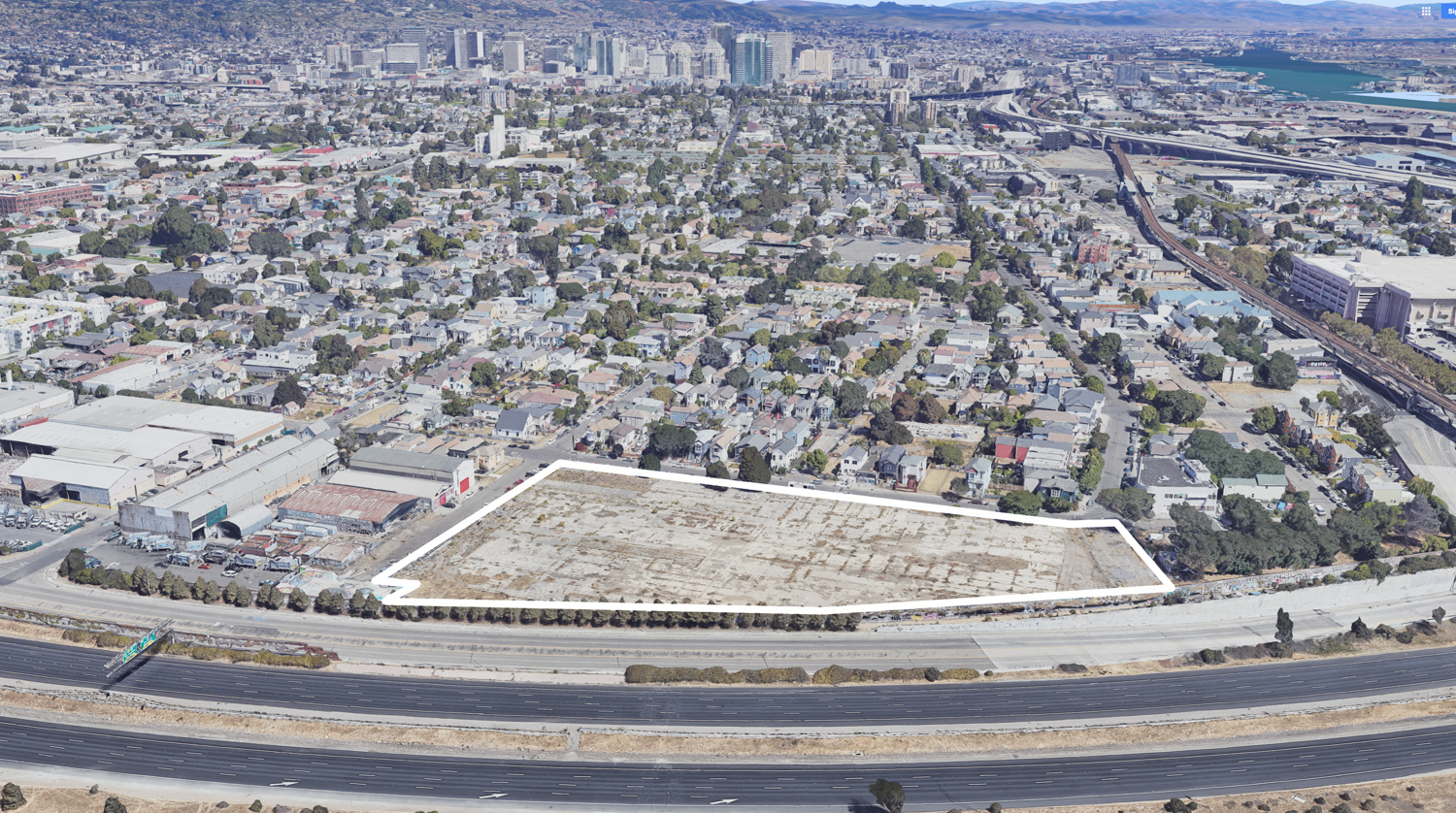
801 Pine Street, image via Google Satellite
Phase 1 is expected to take twelve months to complete after groundbreaking. The project is a twelve-minute walk from the West Oakland BART Station along the retail-dotted 7th Street thoroughfare.
CORRECTION: Earlier version of this article stated that the revising permits have been approved by the city. The permits have been accepted for review, and are currently going through CEQA Determination.
Subscribe to YIMBY’s daily e-mail
Follow YIMBYgram for real-time photo updates
Like YIMBY on Facebook
Follow YIMBY’s Twitter for the latest in YIMBYnews

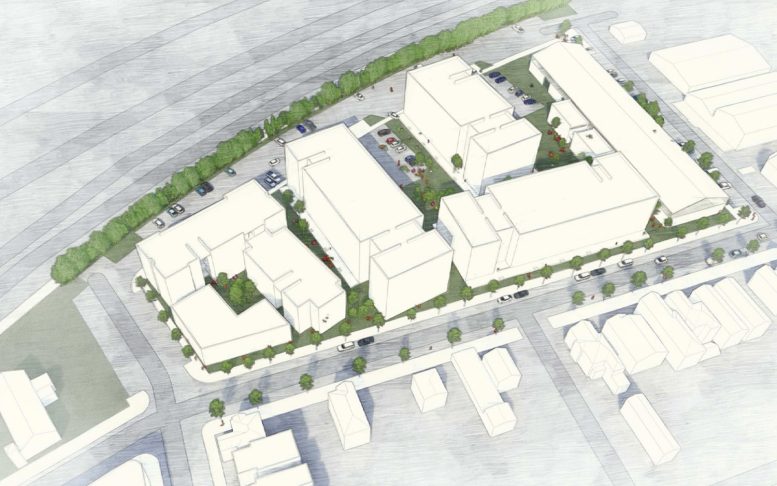




Yes!
What’s the status of this project? City review and CEQA determination should have wrapped up by now.
They need to get this project started. That block is causing blight in the area.
How will the residents of area be impacted by these units? Does the community support this effort?
Yes the community supports the development. I regularly join the Prescott NCPC.
The is no retail on the “retail-dotted 7th Street thoroughfare.”
I thought The City found the area to be contaminated. Used to let dogs runs around in that lot. Found a few interesting rocks with shell fossils on them.