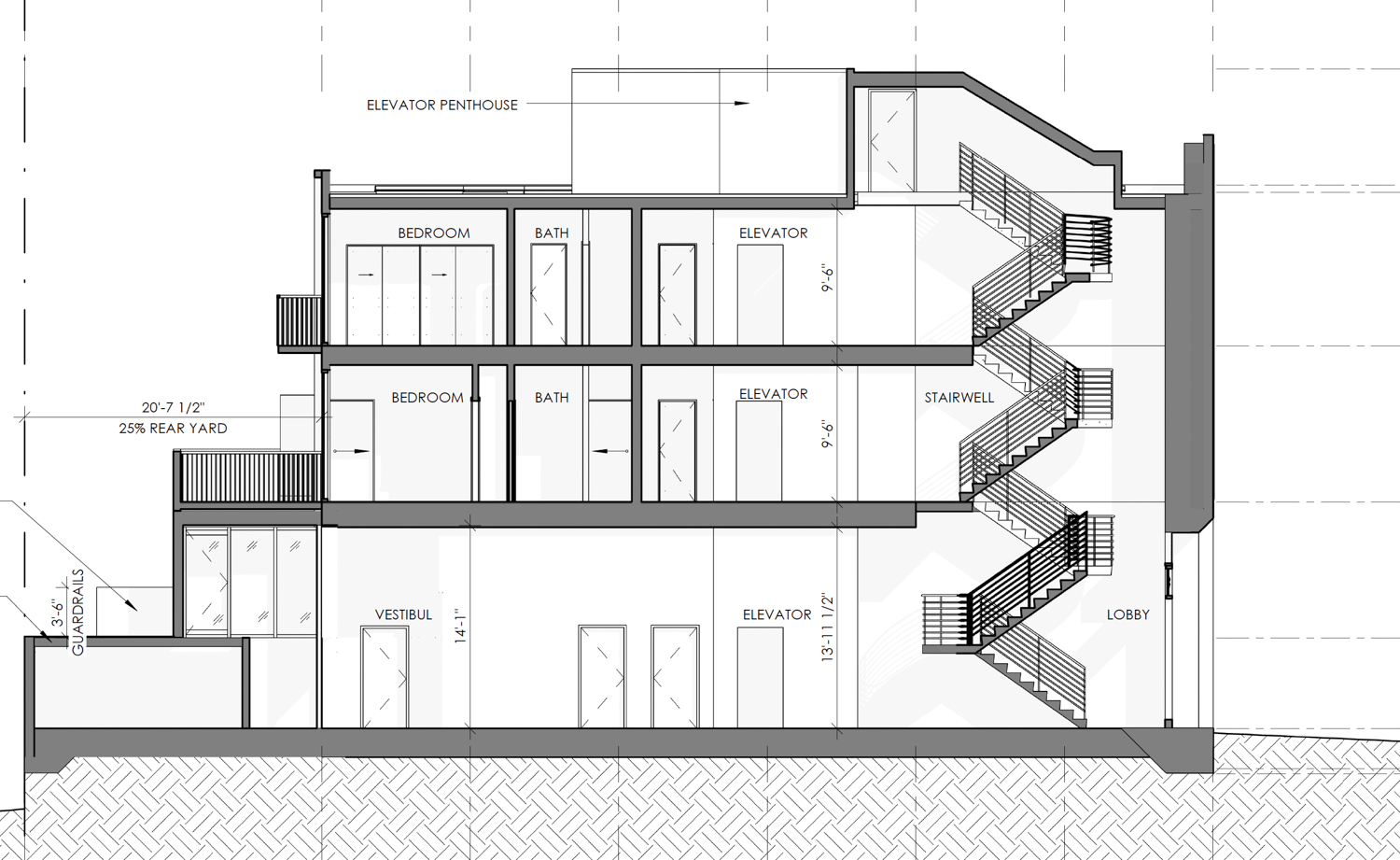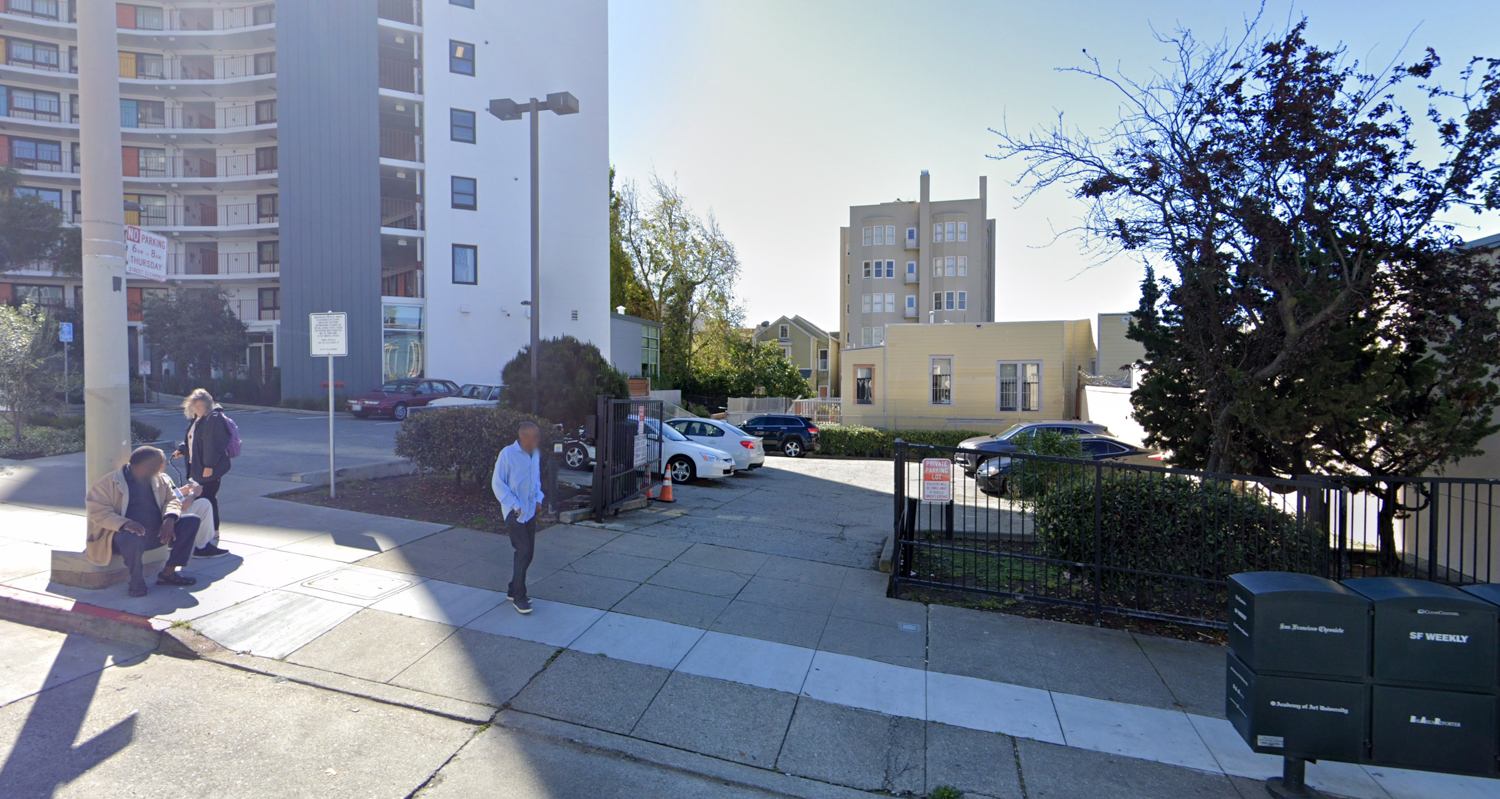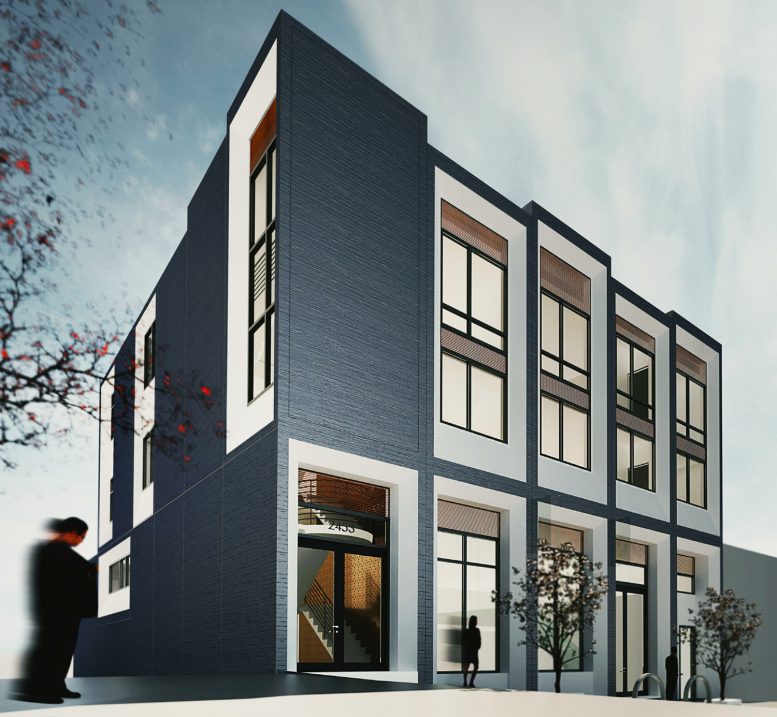New renderings have been released for a three-story mixed-use building at 2453 Sacramento Street in the Pacific Heights neighborhood of San Francisco. The project will provide new apartments along with a sizable ground-level retail space. Vera Cort of Cort Properties VC is listed as responsible for the development as the property owner.

2453 Sacramento Street vertical elevation, rendering by Thousand Architects
The 40-foot building will yield 11,970 square feet, with 9,570 square feet for residential use, 2,400 square feet for commercial retail at ground level and mezzanine level, and 710 square feet of open space. The building will extend 83 feet into the parcel, with a community room in the backyard. From the seven apartments, there will be six one-bedroom and a studio. Parking is included for eight bicycles.
Thousand Architects is responsible for the design. The building will be clad with painted plaster of blue and white, with metal louver between the windows. The colorful building will complement its immediate neighbor, the JFK Tower at 2451 Sacramento Street, a brutalist public housing project designed by John S. Bolles in 1966.

2453 Sacramento Street, image via Google Street View
The property is around the corner from the north side of the retail-rich Fillmore Street. Construction is expected to cost $1.275 million.
Subscribe to YIMBY’s daily e-mail
Follow YIMBYgram for real-time photo updates
Like YIMBY on Facebook
Follow YIMBY’s Twitter for the latest in YIMBYnews






Be the first to comment on "Renderings Revealed for 2453 Sacramento Street, Pacific Heights, San Francisco"