New planning documents have been published for the mixed-use development of 2455 Harrison Street in the Mission District of San Francisco. The proposal calls for the demolition of a small commercial structure to make way for a new building with five apartments and non-life science laboratory space. Wickman Development & Construction is managing the project through Fahman Properties LLC.
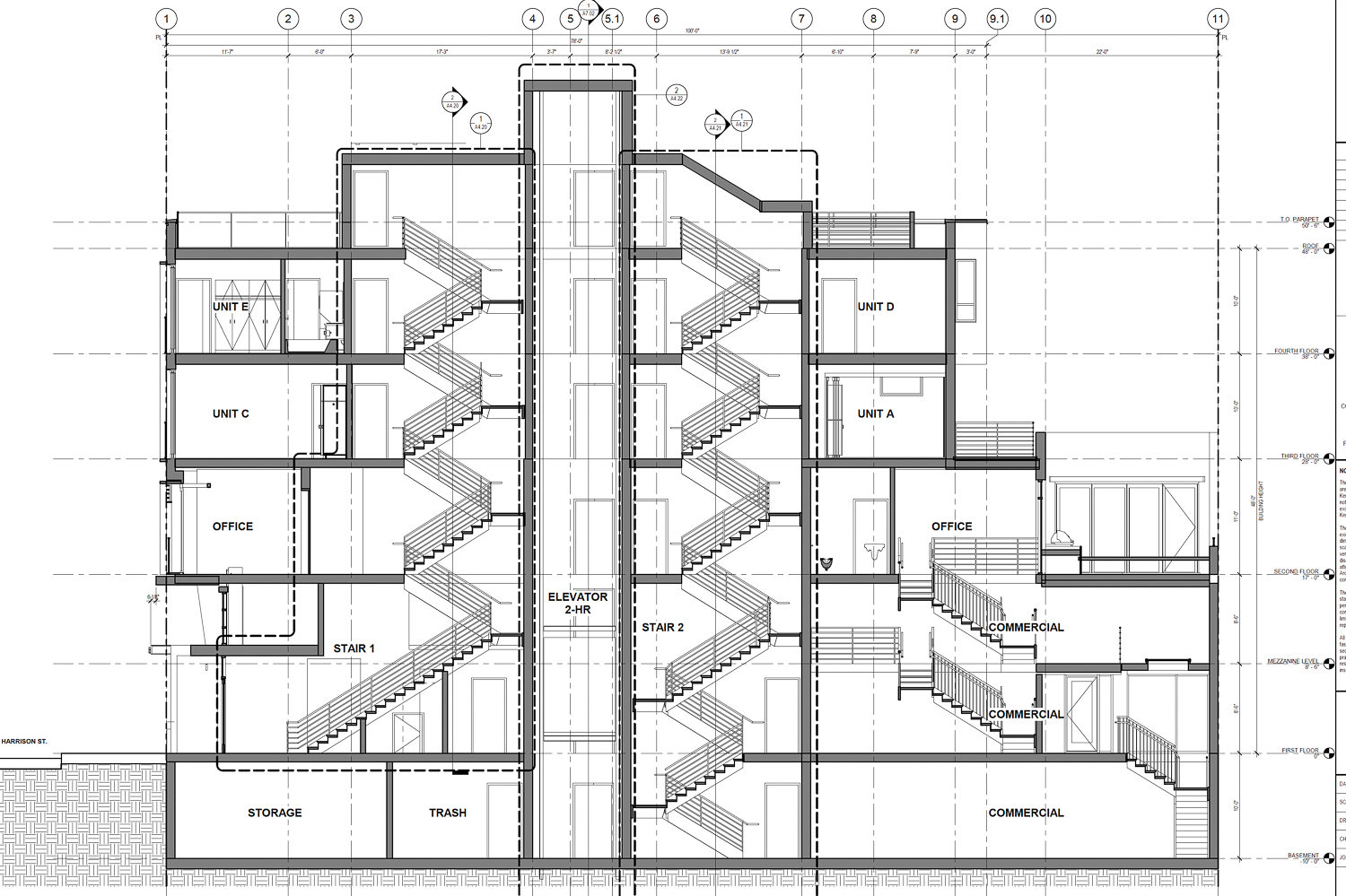
2455 Harrison Street vertical section from east to west, elevation by Kerman Morris Architects
The structure will rise 48 feet to the rooftop and 64 feet to the elevator penthouse’s top. The four-story building will yield 12,090 square feet, of which 4,290 square feet will be for non-life science laboratory space between the basement, first, and second floors. 3,270 square feet will be for residential use, split between two studios, a one-bedroom, and two two-bedroom units. Parking will be included on-site for eight bicycles. Residents of unit A will have a private deck overlooking the building rear, while the rest of the residents can access a 530 square-foot shared roof deck.
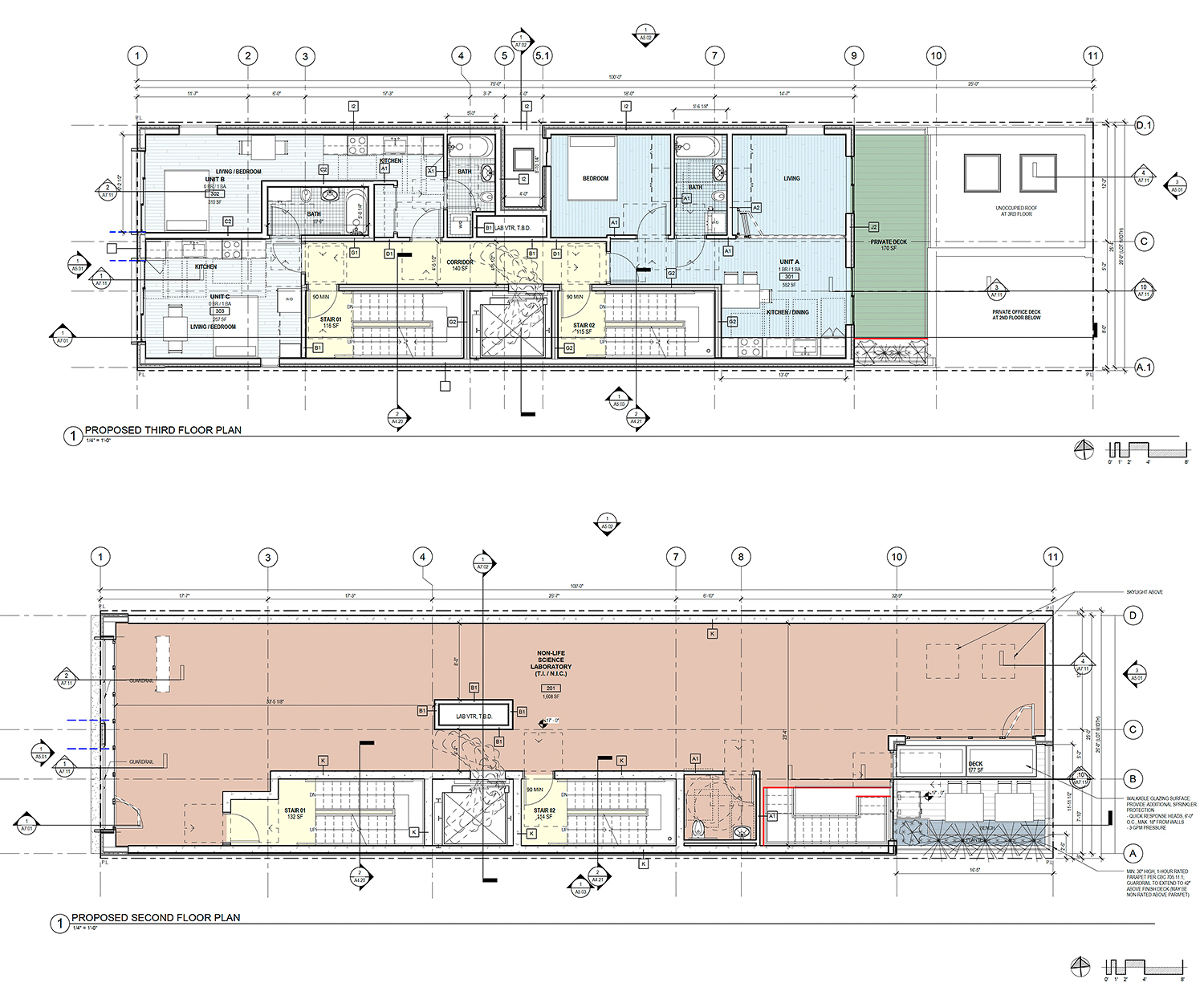
2455 Harrison Street second and third floor plan, elevation by Kerman Morris Architects
Kerman Morris Architects is responsible for the design. The facade consists of vertical corrugated metal siding with aluminum sunshade fins framing the residential floor-to-ceiling windows. The sides perpendicular to the street are covered with cement plaster. A striking orange accent will be produced at ground level, with a steel canopy covering the residential lobby entrance.
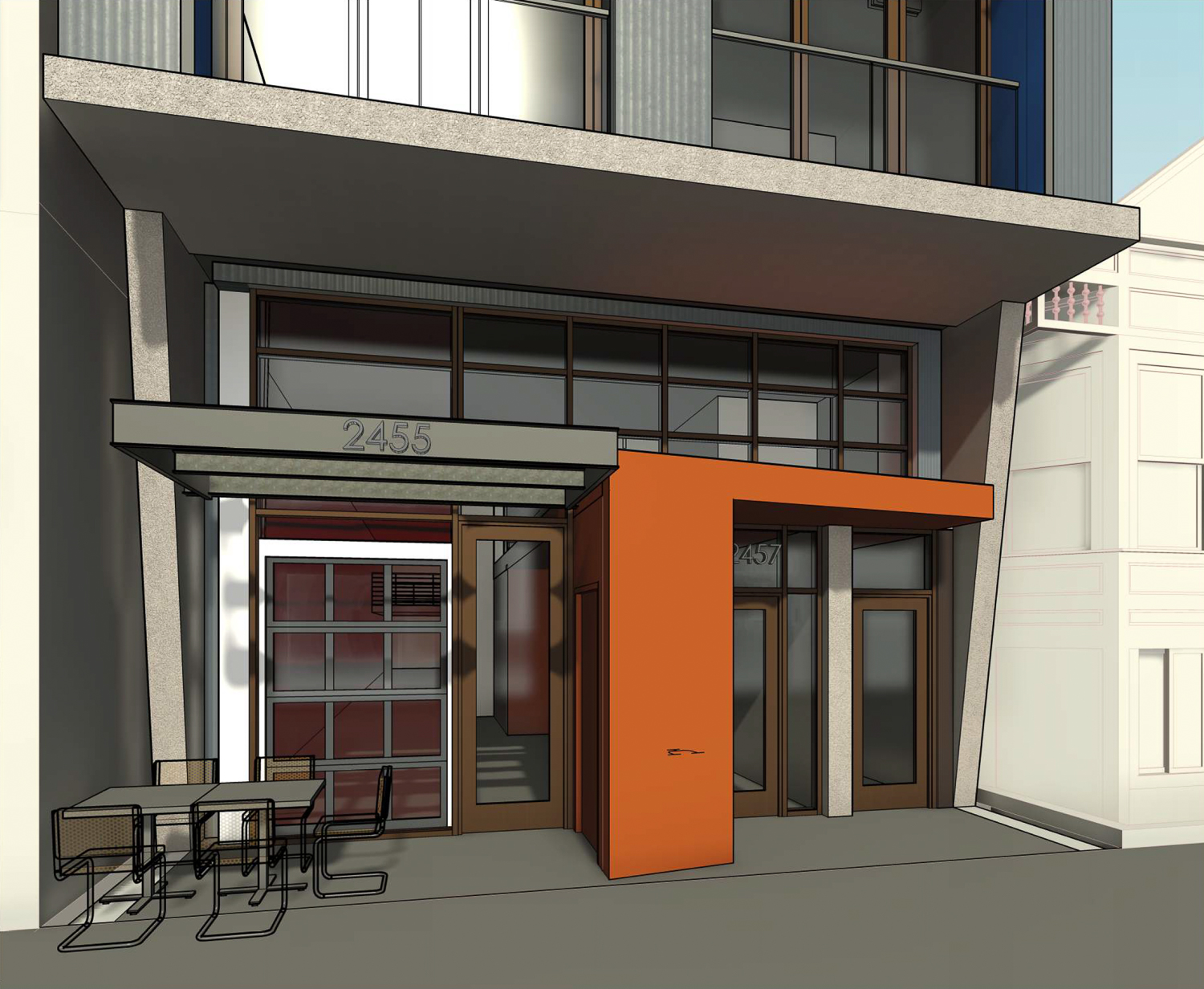
2455 Harrison Street entry view, rendering by Kerman Morris Architects
The address is located between 20th and 21st Street, a walkable retail-rich neighborhood. The 24th Street Mission BART Station is twelve minutes away on foot.
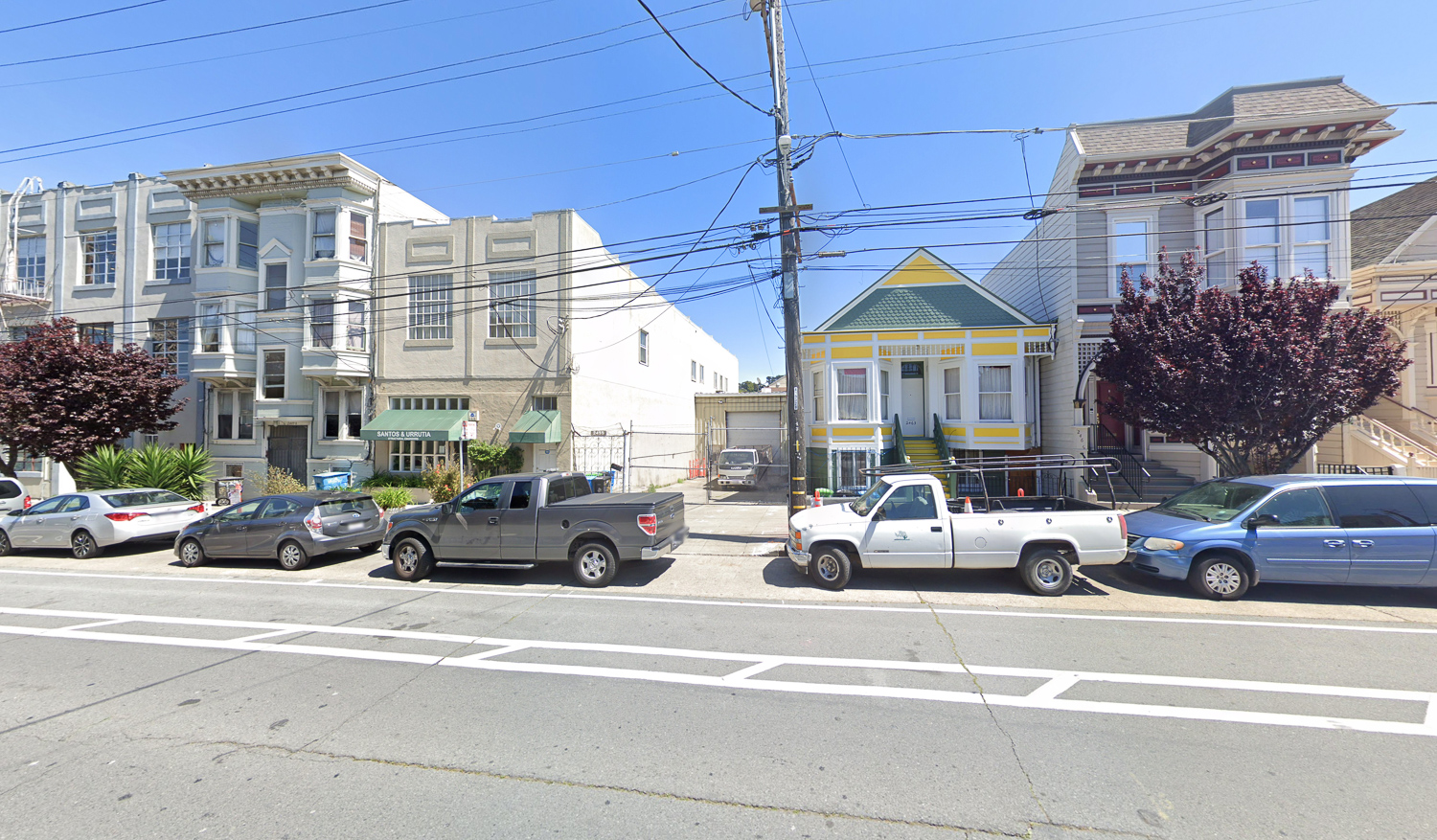
2455 Harrison Street, image from Google Street View
The property last sold in 2018 for $1.8 million. Construction permits subsequently filed in 2019 estimate construction costs for the in-fill proposal to be $1.5 million. With the proposal still under review, the recently submitted plans show that it is still quite active.
Subscribe to YIMBY’s daily e-mail
Follow YIMBYgram for real-time photo updates
Like YIMBY on Facebook
Follow YIMBY’s Twitter for the latest in YIMBYnews

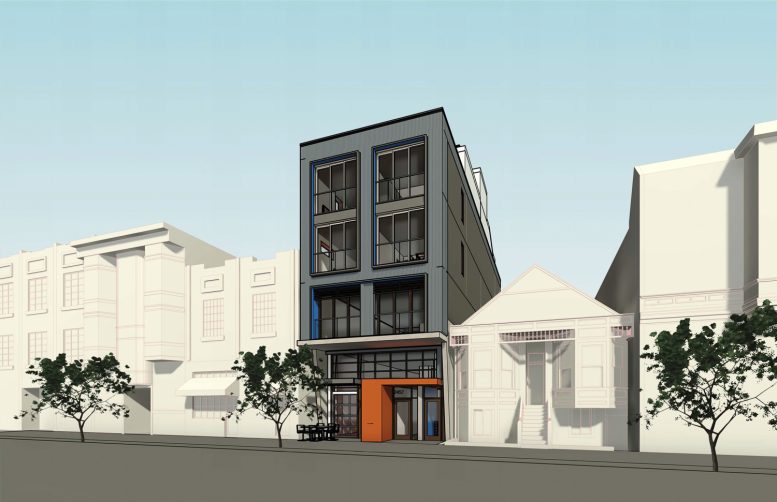




Be the first to comment on "Renderings Revealed for 2455 Harrison Street, Mission District, San Francisco"