New building permits have been filed for a six-story industrial building at 2800 3rd Street in Potrero Hill, San Francisco. The proposal will produce nearly a quarter-million square feet for light industrial use. Madison Capital is responsible for the development as the property owner.
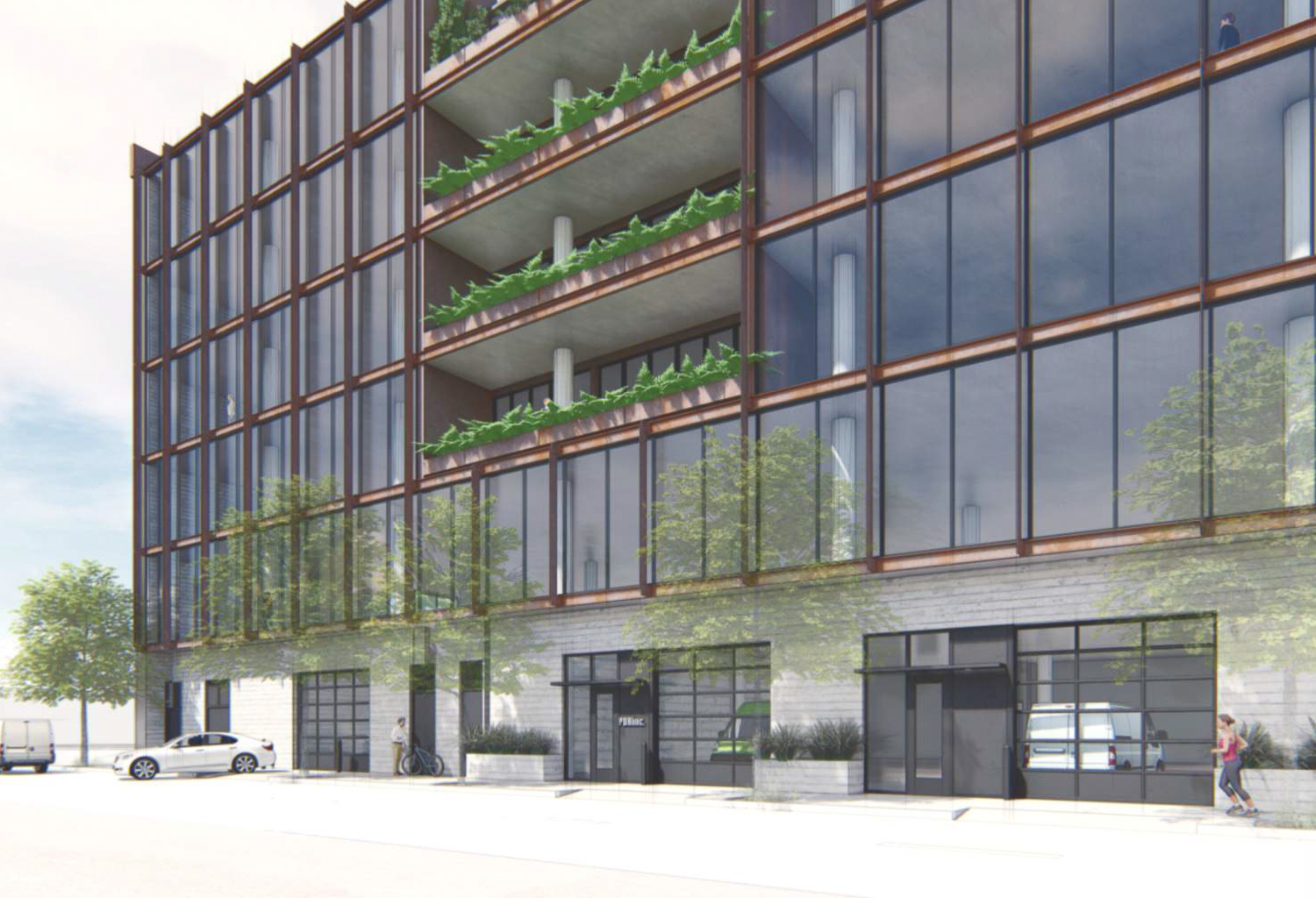
2800 Third Street street view, rendering by Perkins&Will
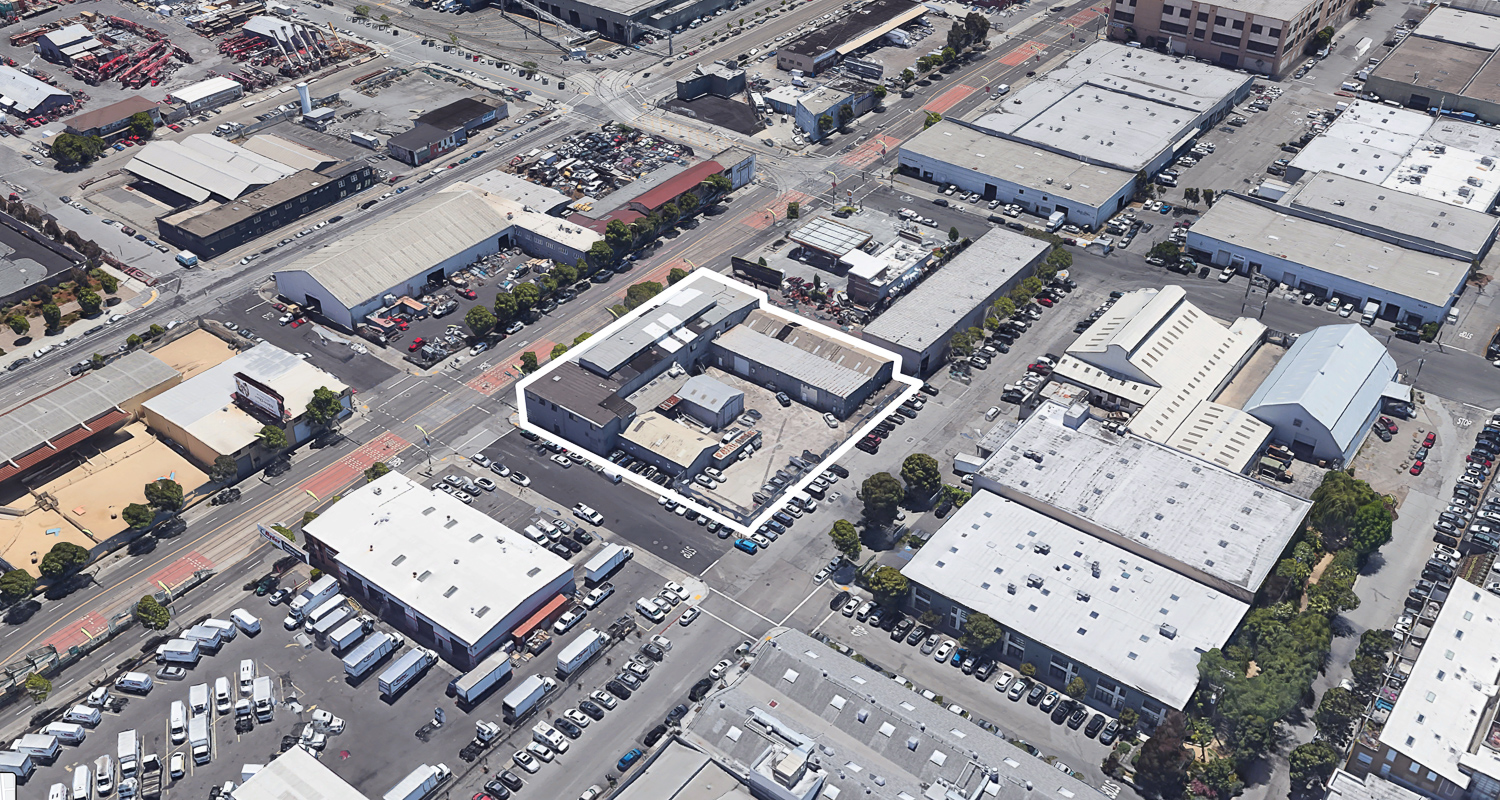
2800 3rd Street, image via Google Satellite
The structure rises 80 feet to its rooftop and 97 feet to its true peak. There will be 237,000 square feet of floor area, with 228,580 square feet for industrial use and 9,120 square feet for on-site parking. A future tenant has not been announced, though planning documents indicate that an engineering occupant to occupy a single floor plate is confidential. Each floor will have a landscaped terrace.
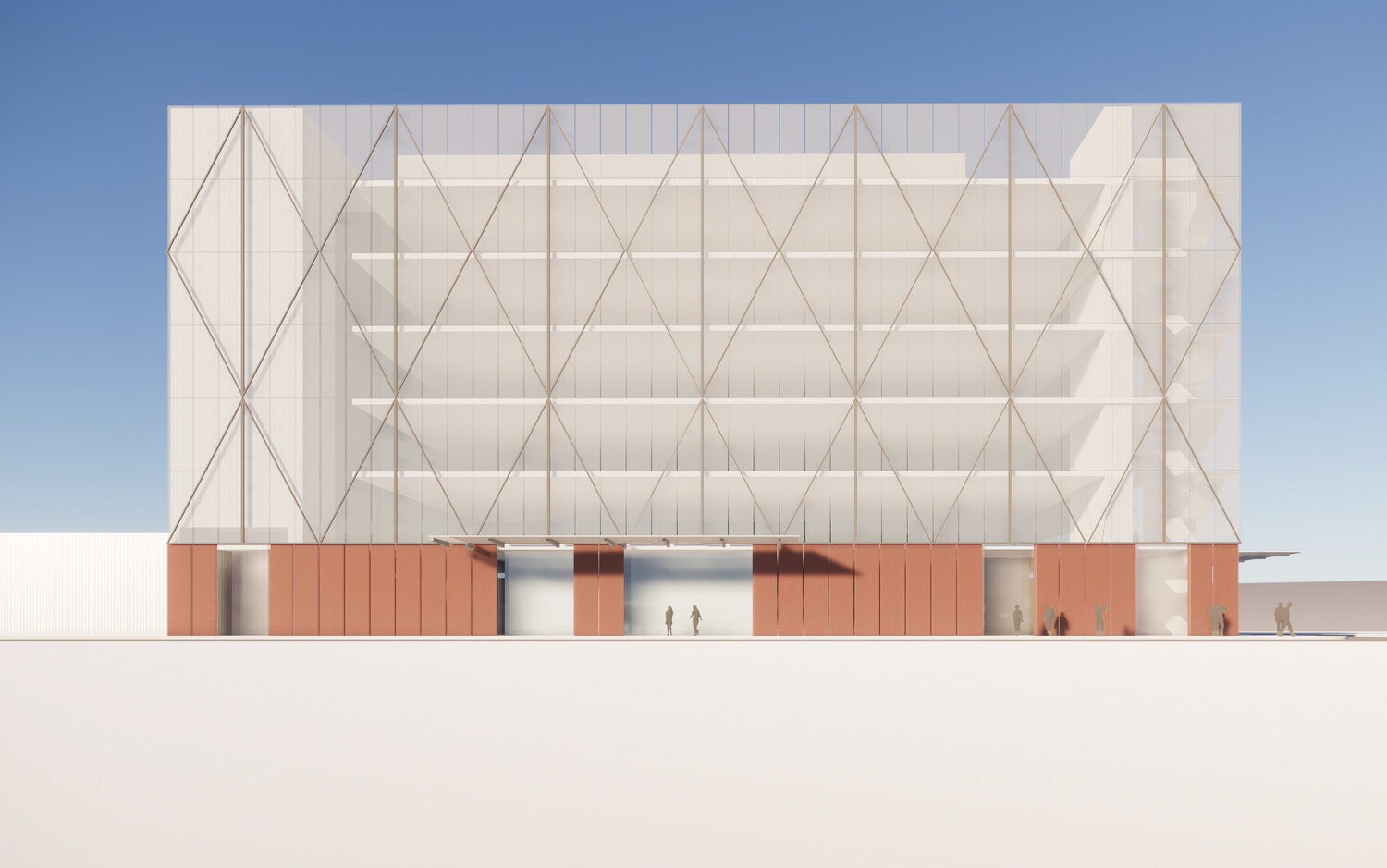
2800 3rd Street elevation of work by L37 Partners with SOM, illustration by L37 Partners
Perkins&Will has designed the most recent property planning documents. Earlier iterations of the plan have been designed by L37 Partners with SOM. The building skin will be curtain-wall glass with vertical sun shading aligned with the window’s mullions, weathered steel wall panels, while the ground level will be wrapped with board-formed concrete walls. Tenants will have an opportunity for brand signage along the structure’s southern face.
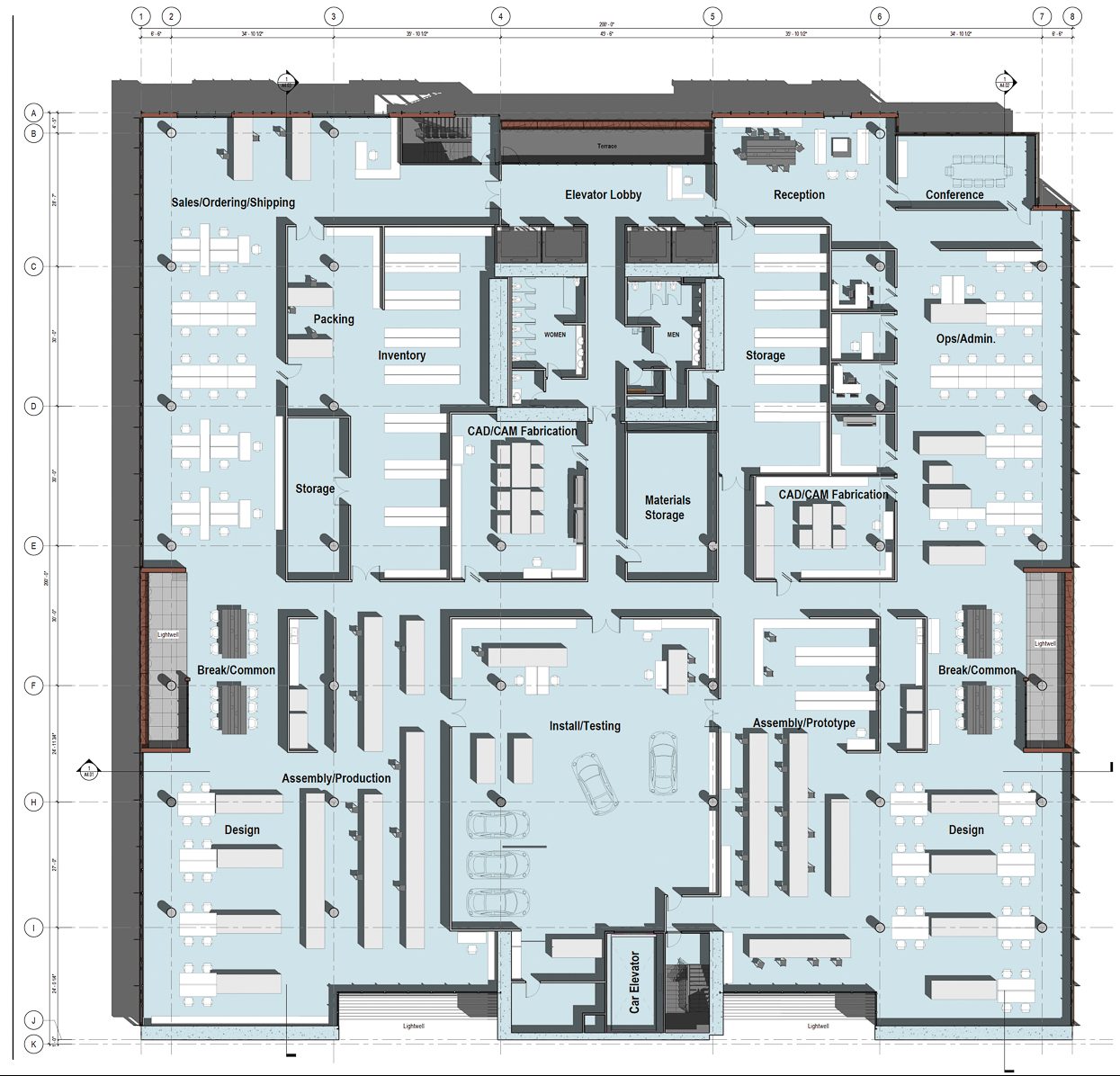
2800 Third Street fourth-floor sample floor-plan, illustration by Perkins&Will
Madison Capital purchased the site in 2019 for just over $23 million, and construction costs are expected to reach $90 million. The project does require demolition of the existing low-rise commercial buildings. The planning permit has been filed with the city since September of 2020, and accepted for review in mid-October.
Subscribe to YIMBY’s daily e-mail
Follow YIMBYgram for real-time photo updates
Like YIMBY on Facebook
Follow YIMBY’s Twitter for the latest in YIMBYnews

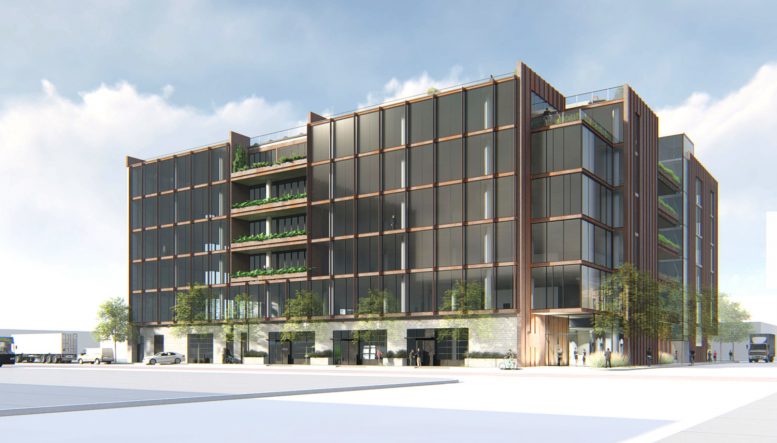




FYI this is solidly in the Dogpatch neighborhood.
Yes! It’s in both. One finds San Francisco and other cities around here have a lot of overlapping neighborhood borders.
Sorry, but this is definitely Dogpatch.
Yea. It’s East of 280.
This is more like Dogpatch.