The Santa Clara Development Review hearing to be held later today is expected to approve action on phase one of the Gateway Crossing project at 1205 Coleman Avenue, Santa Clara. The project aims to build a significant residential hub adjacent to Caltrain’s Santa Clara Station, the San Jose city border, and the San Jose International Airport. Holland Partner Group is responsible for the development.
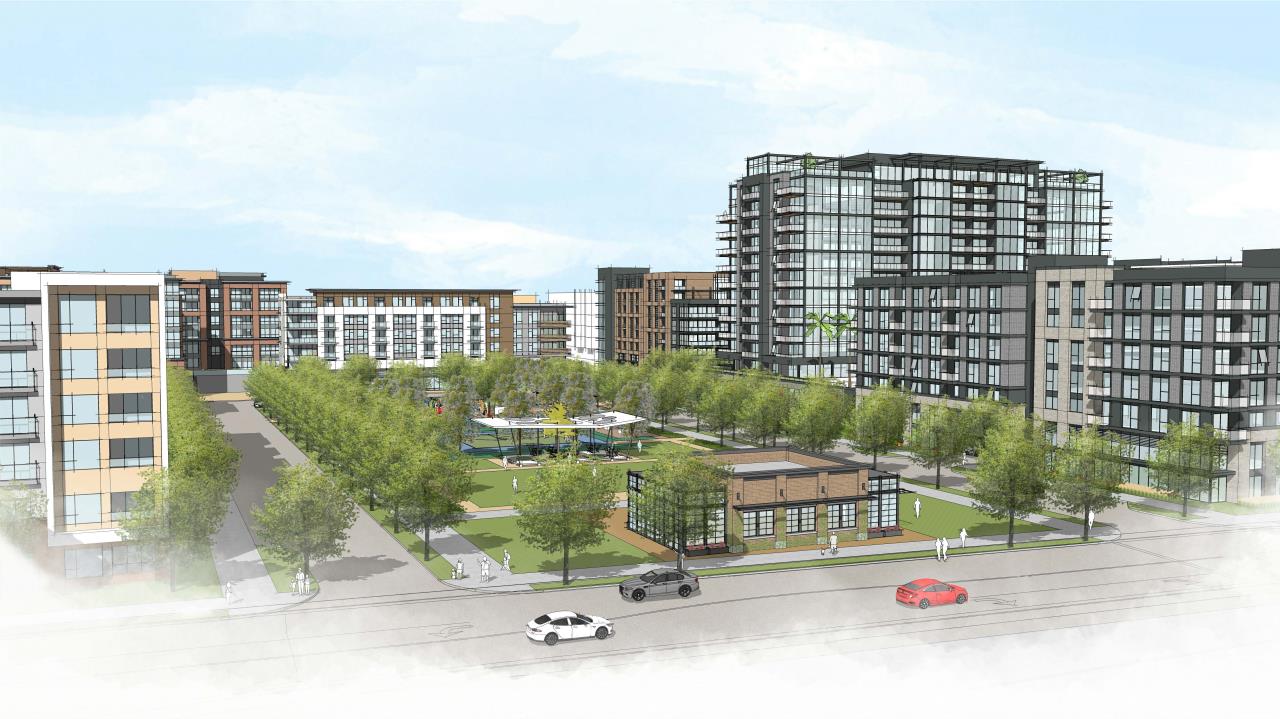
Gateway Crossings Santa Clara Rendering via www.santaclaraca.gov
At build-out, the complete Gateway Crossing will create 1,565 residential units, a 152,000 square-foot hotel with 225 guest rooms, 45,000 square feet of retail, and approximately 91,500 square feet of parks. Below-ground parking will be included on-site.
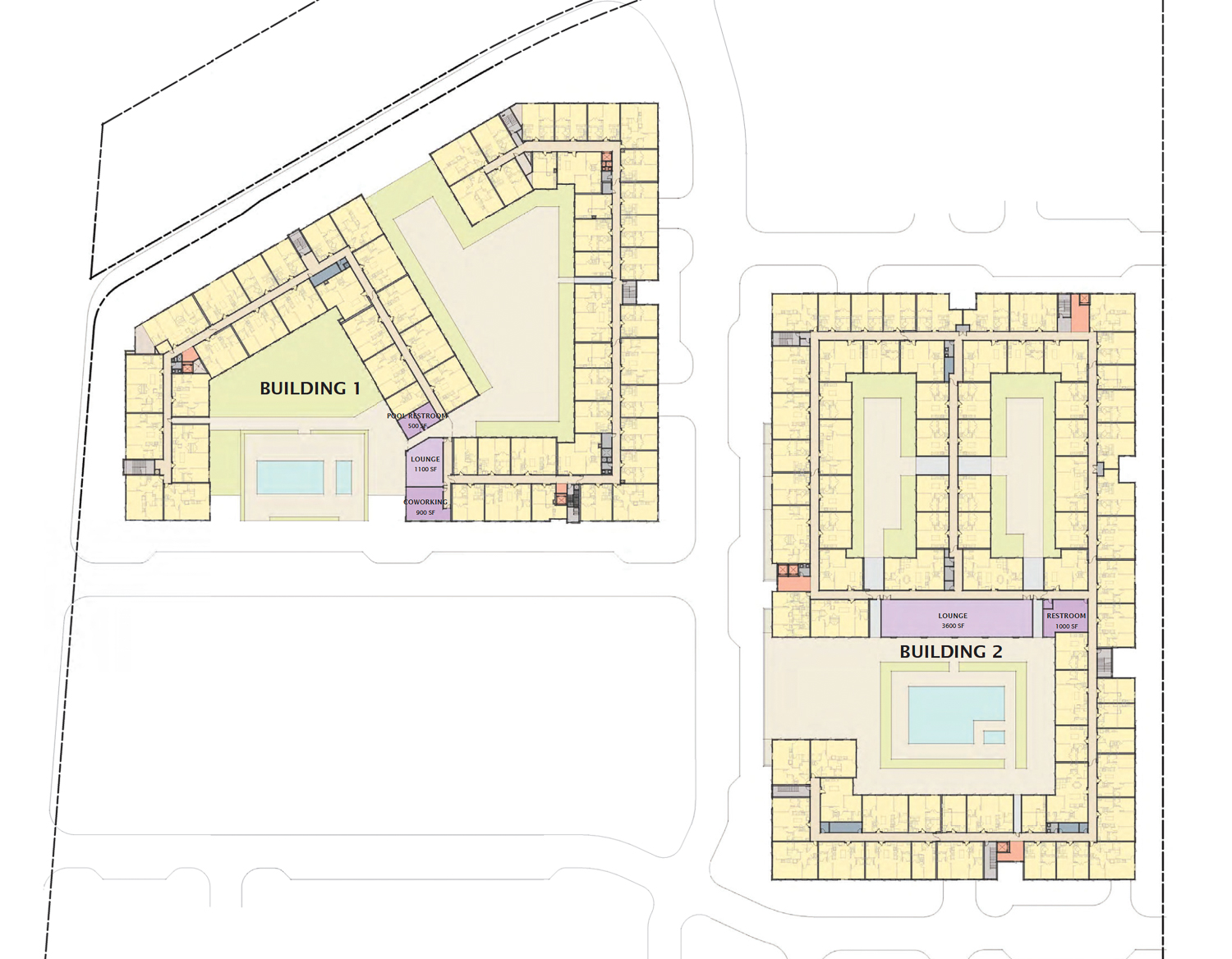
Gateway Crossing phase one ground-level floor plan, map by MVE and Partners
Phase one will produce two of five buildings in the development spanning 659,680 square feet of the residential area, 22,500 square feet of amenities, and 16,600 square feet for retail. A total of 725 apartments will be created, with 318 in the 75-foot tall Building One and 407 in the 79-foot tall Building Two. 73 of the units will be designated as affordable housing. 1,108 parking spaces will be divided between the two buildings.
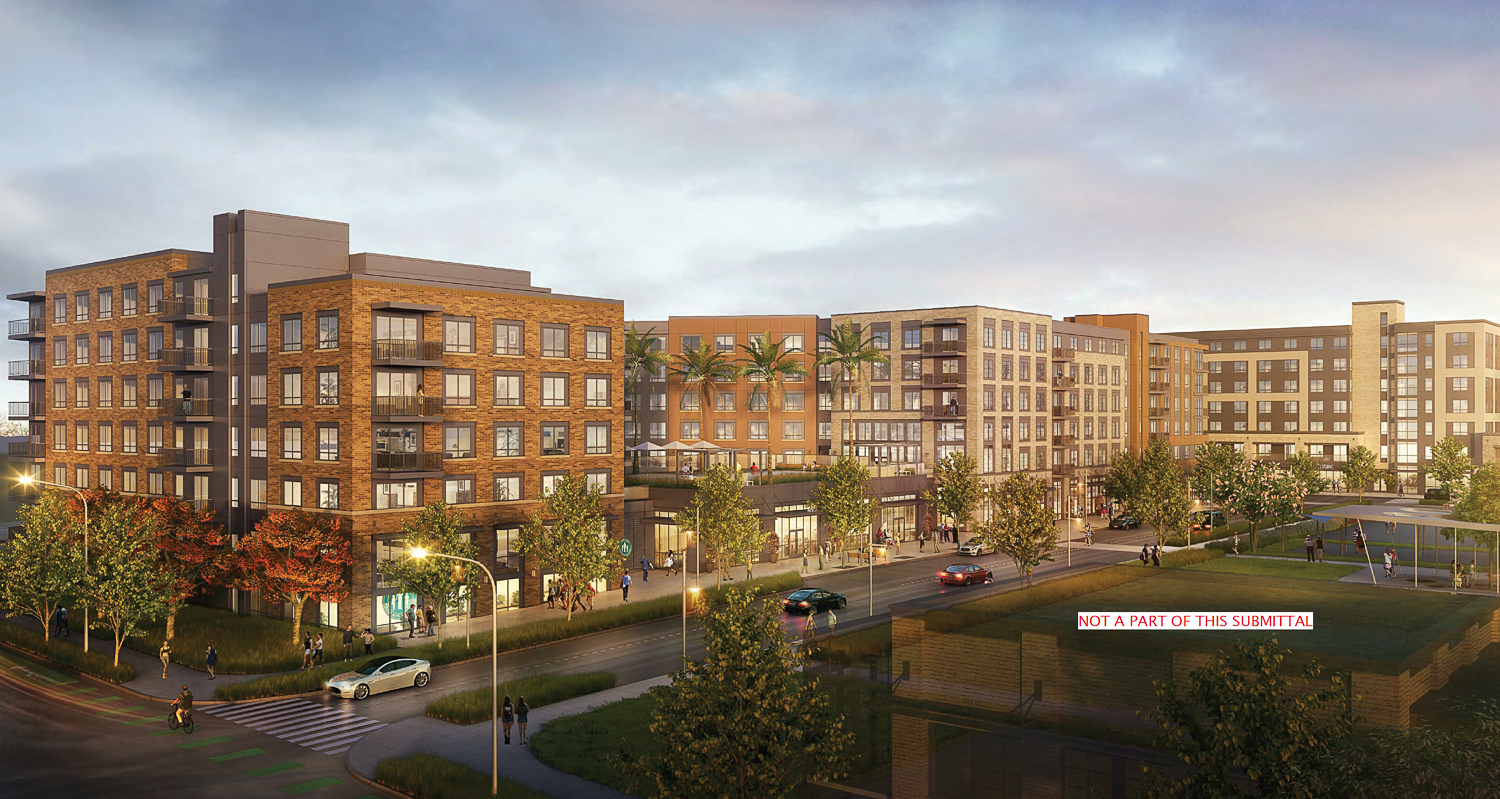
Gateway Crossing phase one Building One adjacent to the open parks, rendering by MVE and Partners
MVE + Partners is the project architect. Both structures are variations of a similar architectural style of articulation and collage-like use of thin brick, composite siding, and painted smooth-finish stucco. Each building is divided into three separate sections. Each section will receive a slightly different style treatment that will create a gradient from one end to the other for greater contrast between massing to benefit the pedestrian experience.
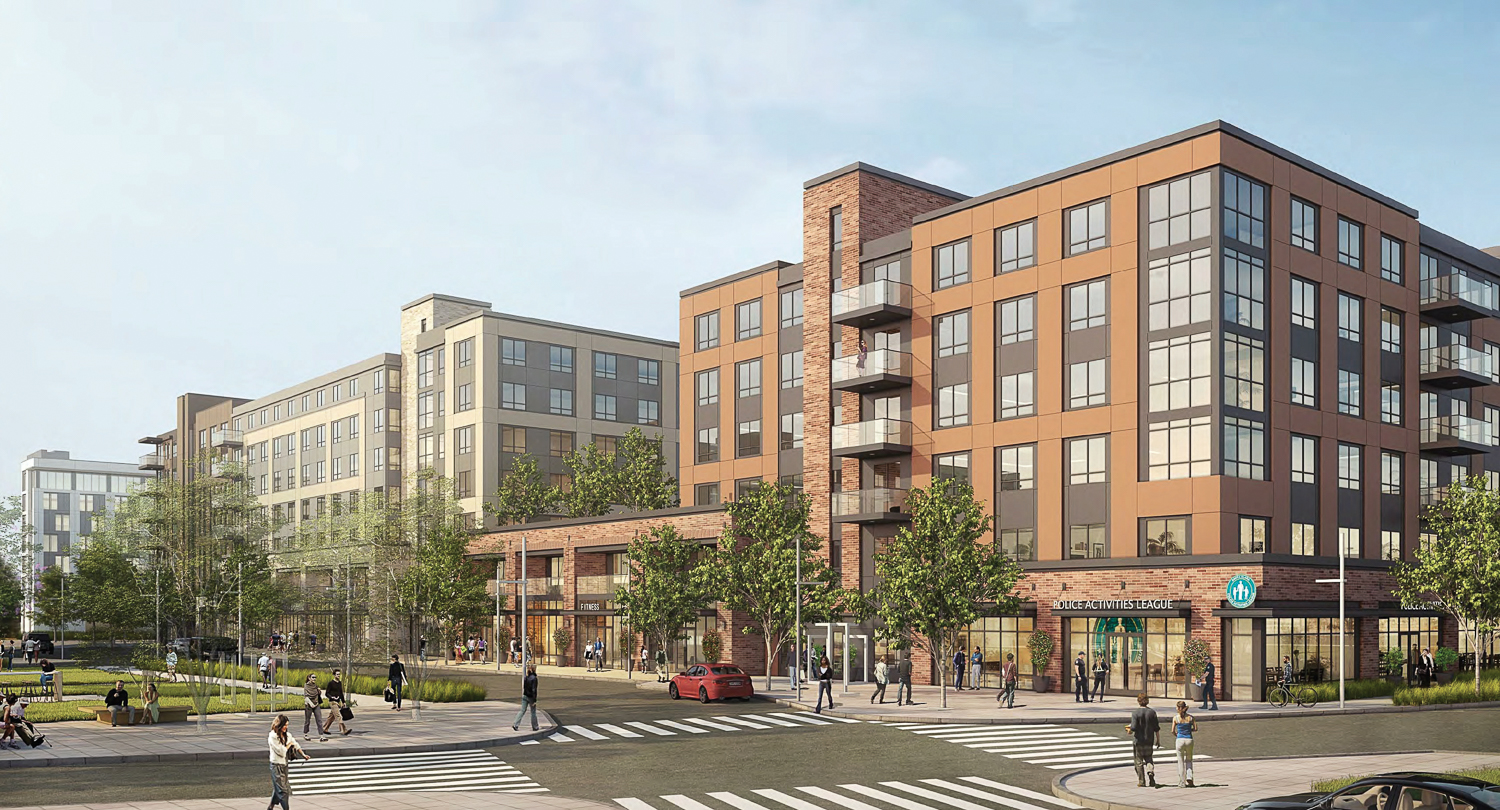
Gateway Crossing phase one Building Two exterior architecture, rendering by MVE and Partners
The San Francisco-based Petersen Studio will be the project’s landscape architect.
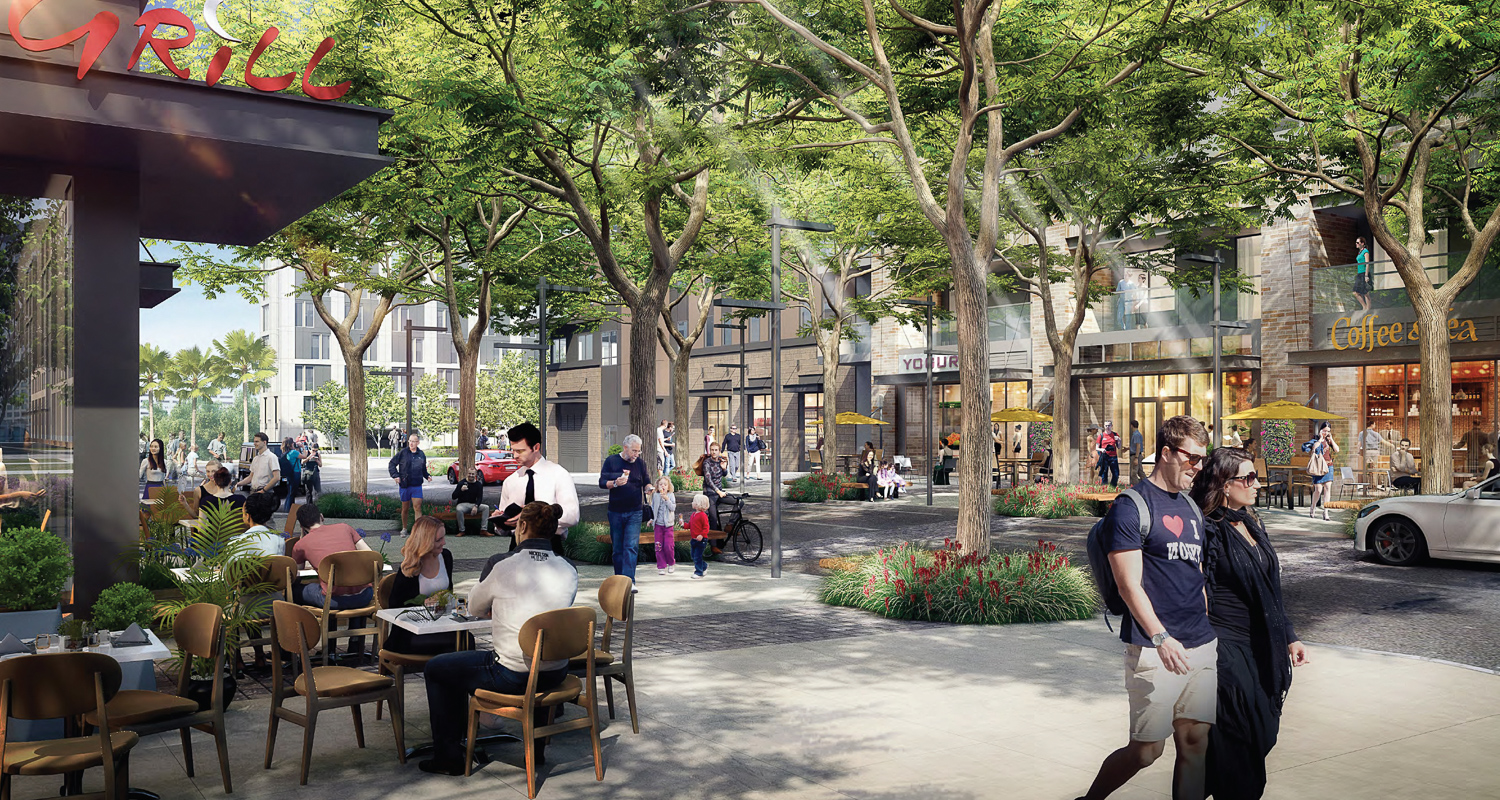
Gateway Crossing phase one Building Two street view, rendering by MVE and Partners
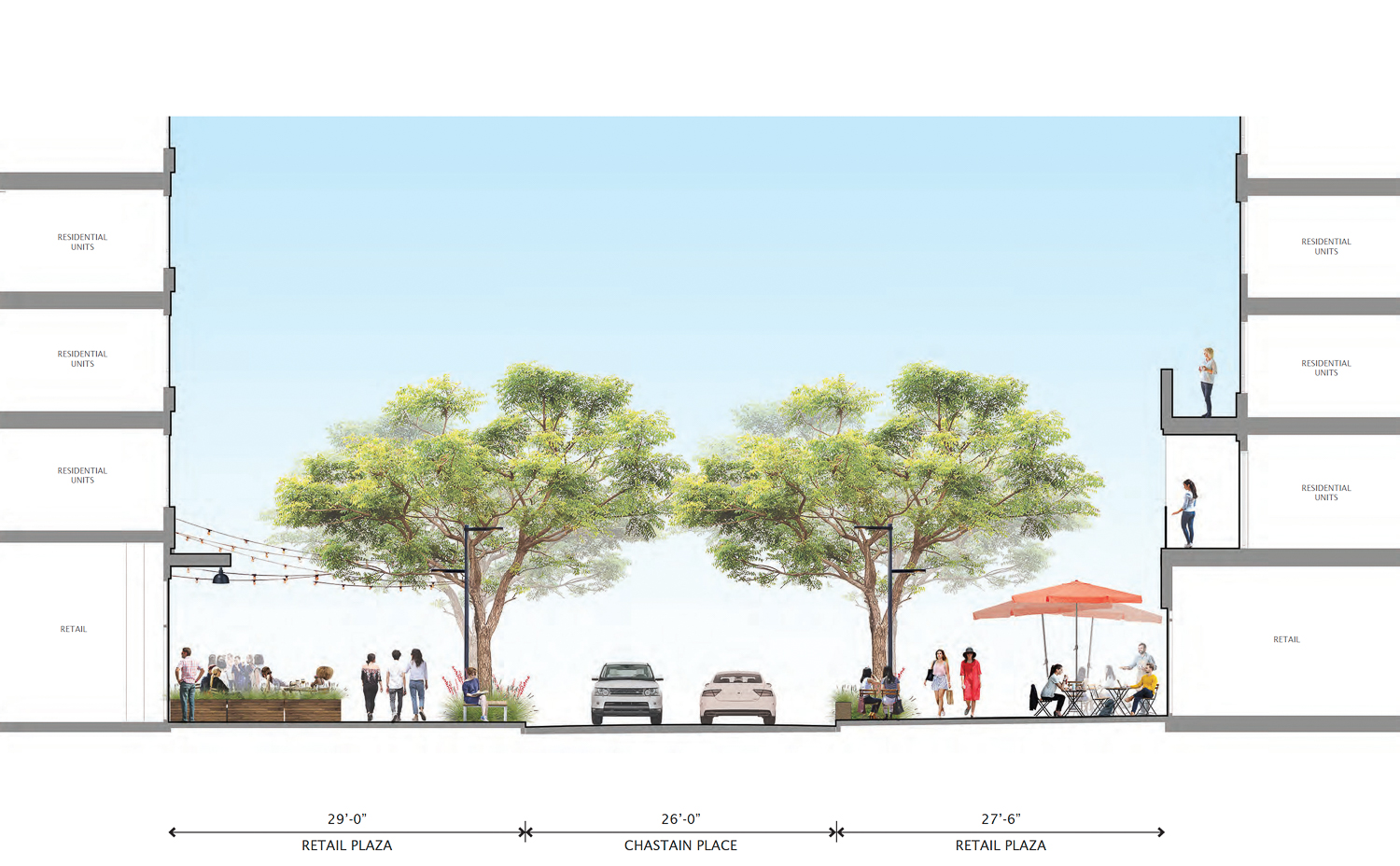
Gateway Crossing phase one retail plaza sidewalk landscaping, rendering by Petersen Studio Landscape Architecture
Considering that the project is within walking distance of the city center and Santa Clara University campus, the proposal received widely positive support from the city council members and the public. For information on attending the development review meeting today at 3 PM and providing public comment, go here for information.
Subscribe to YIMBY’s daily e-mail
Follow YIMBYgram for real-time photo updates
Like YIMBY on Facebook
Follow YIMBY’s Twitter for the latest in YIMBYnews

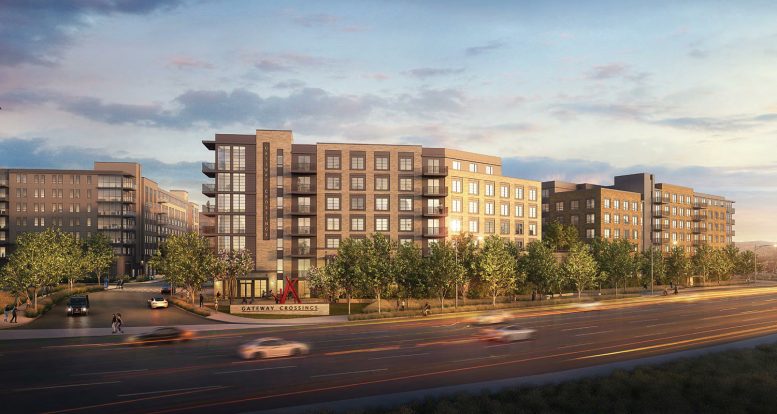




Hello,
I am interested in affordable housing in one bedroom.
How can I apply?
Thank you.
Im interested, don’t know how to apply for affordable hsg also.