New planning applications have been filed to begin the design review of three buildings from phase one of the Potrero Power Station mega-development in Dogpatch, San Francisco. Planning documents show the internationally acclaimed London-based Foster + Partners is the architect of Blocks 7A and 8, with block 7B by Leddy Maytum Stacy Architects. Associate Capital’s California Barrel Company LLC is managing the development of the 5.3 million square foot project.
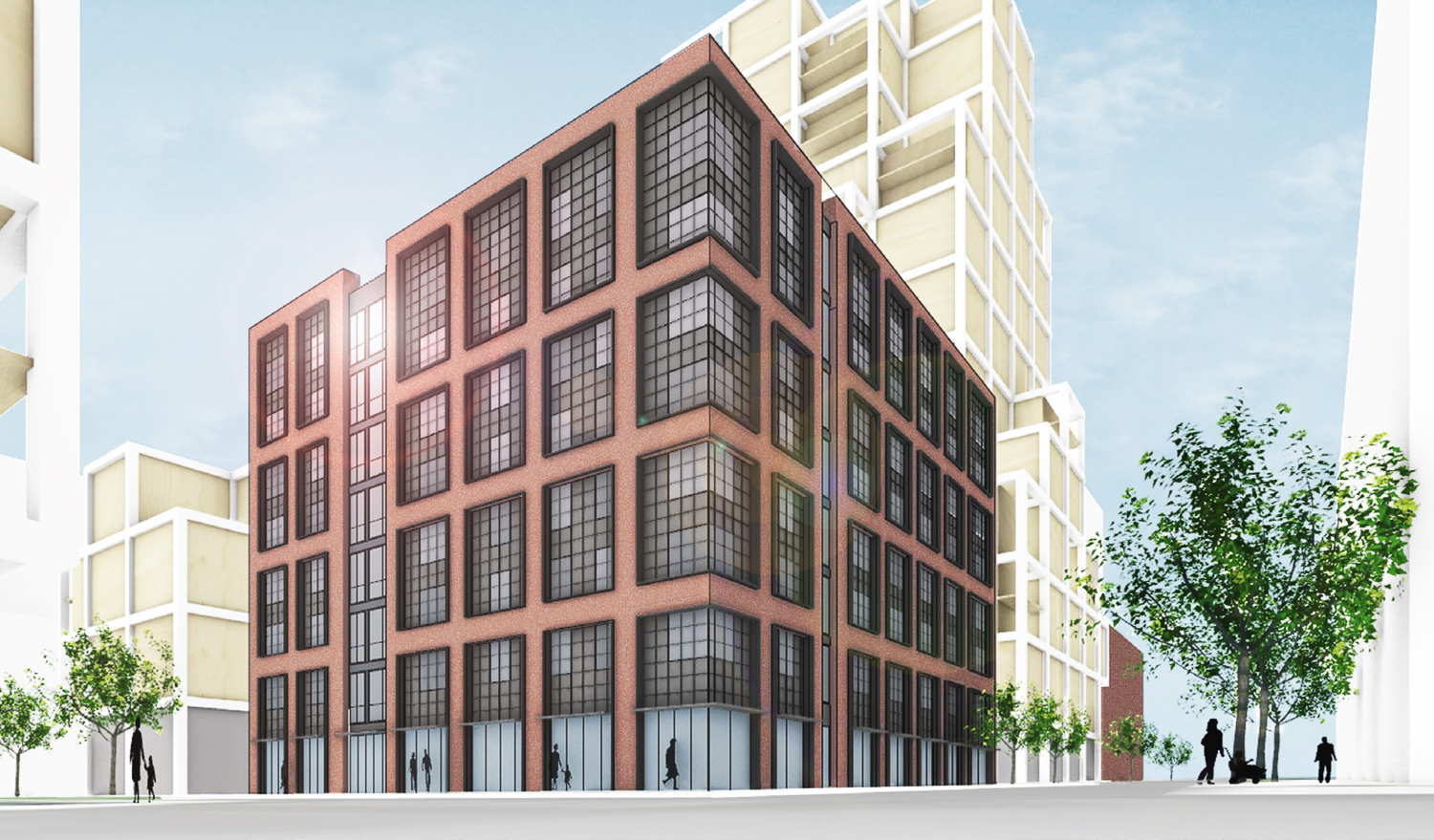
Potrero Power Station Block 7B uniform grid study, rendering by Leddy Maytum Stacy Architects
Block 7B is an eight-story 100% affordable housing block set to produce 98 apartments at the corner of Humboldt and Maryland street. At ground level, the project includes retail, a community room, and a residential courtyard.
The 96-foot structure will yield 81,400 square feet, with 3,000 square feet of retail and 78,400 square feet of residential use. The proposal includes 58 studios, 33 one-bedrooms, and seven two-bedroom units.
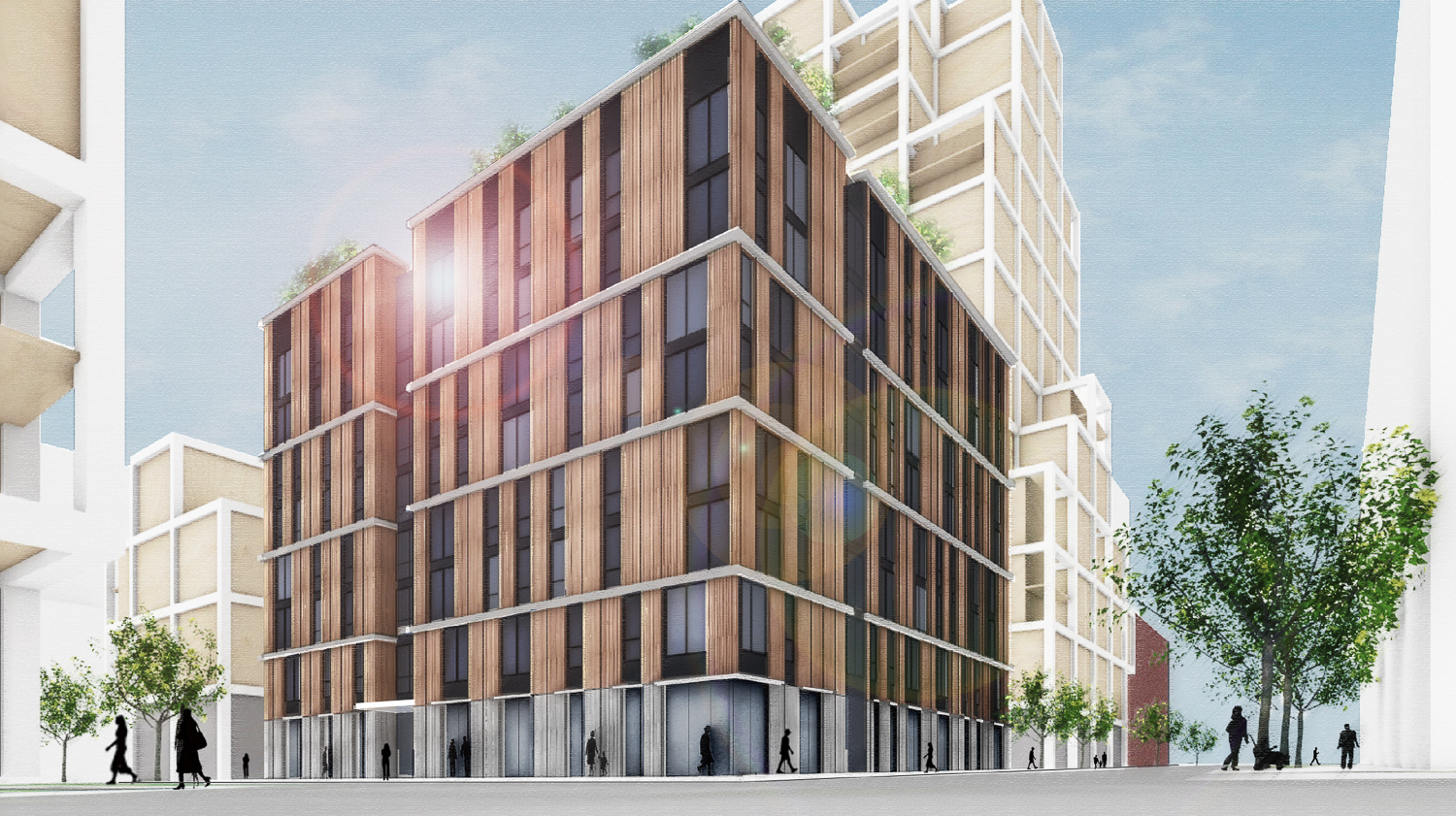
Potrero Power Station Block 7B stacked window study, rendering by Leddy Maytum Stacy Architects
San Francisco-based Leddy Maytum Stacy Architects is responsible for the design. At present, three design studies are under consideration. One features a randomized array of vertical wood panels around floor-to-ceiling windows, a second has the wood pillars stacking as vertical columns, and a third ditches wood for a uniform grid of brick and industrial-sized gridded windows.
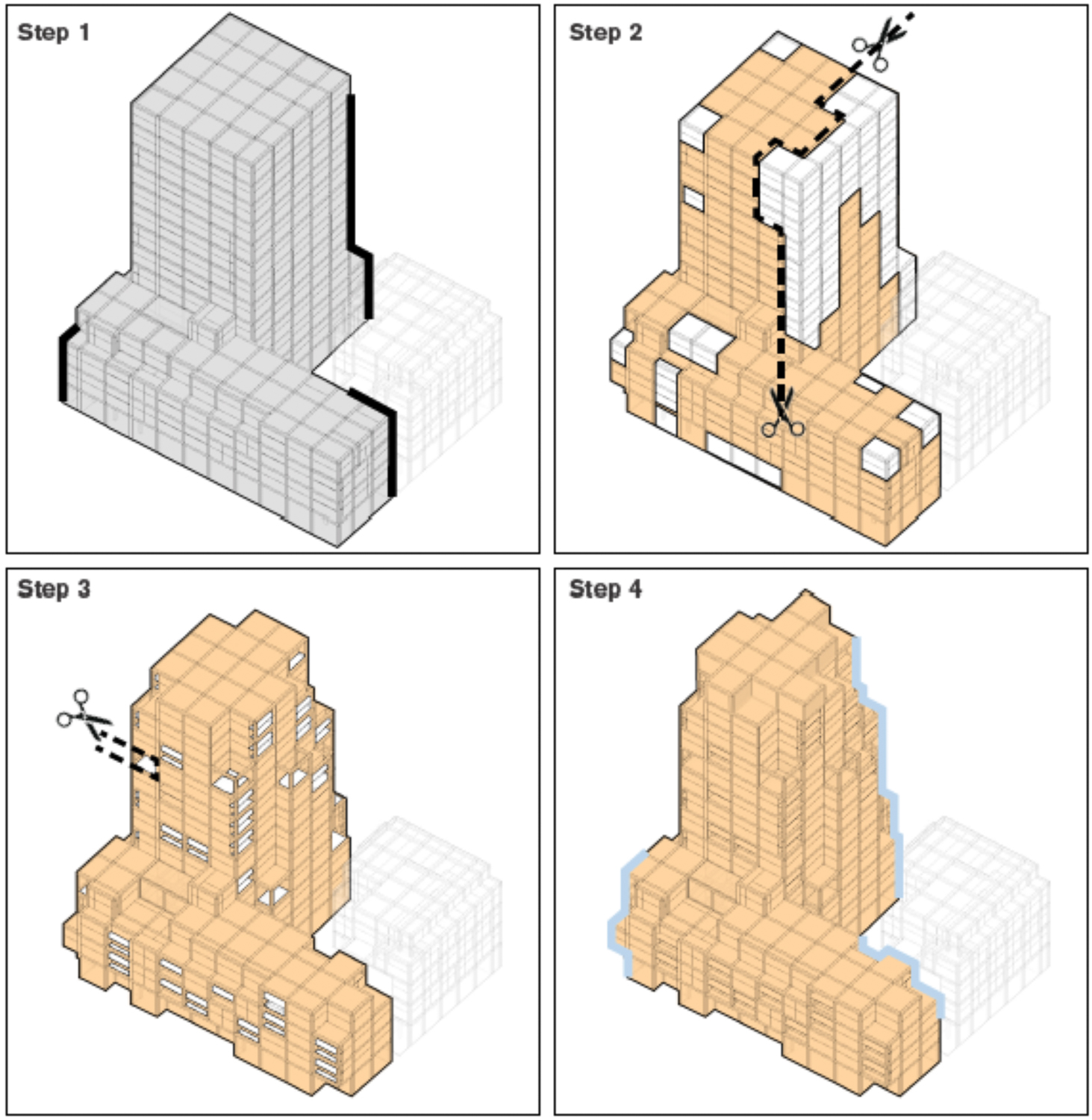
Potrero Power Station Block 7A four-step design plan, design by Foster + Partners
The two building by Foster + Partners showcase stepped, tapered, and otherwise manipulated facades to enhance their skyline profile. Block 7A will rise 240 feet tall, making it the tallest of the whole development. In city documents, Foster + Partners describe the intent of the design, writing, “The highrise tower at Block 7 should be iconic within the Power Station SUD and larger Central Waterfront Plan Area. The form of the highrise tower should use bold massing moves and be elegant and well-scaled.”
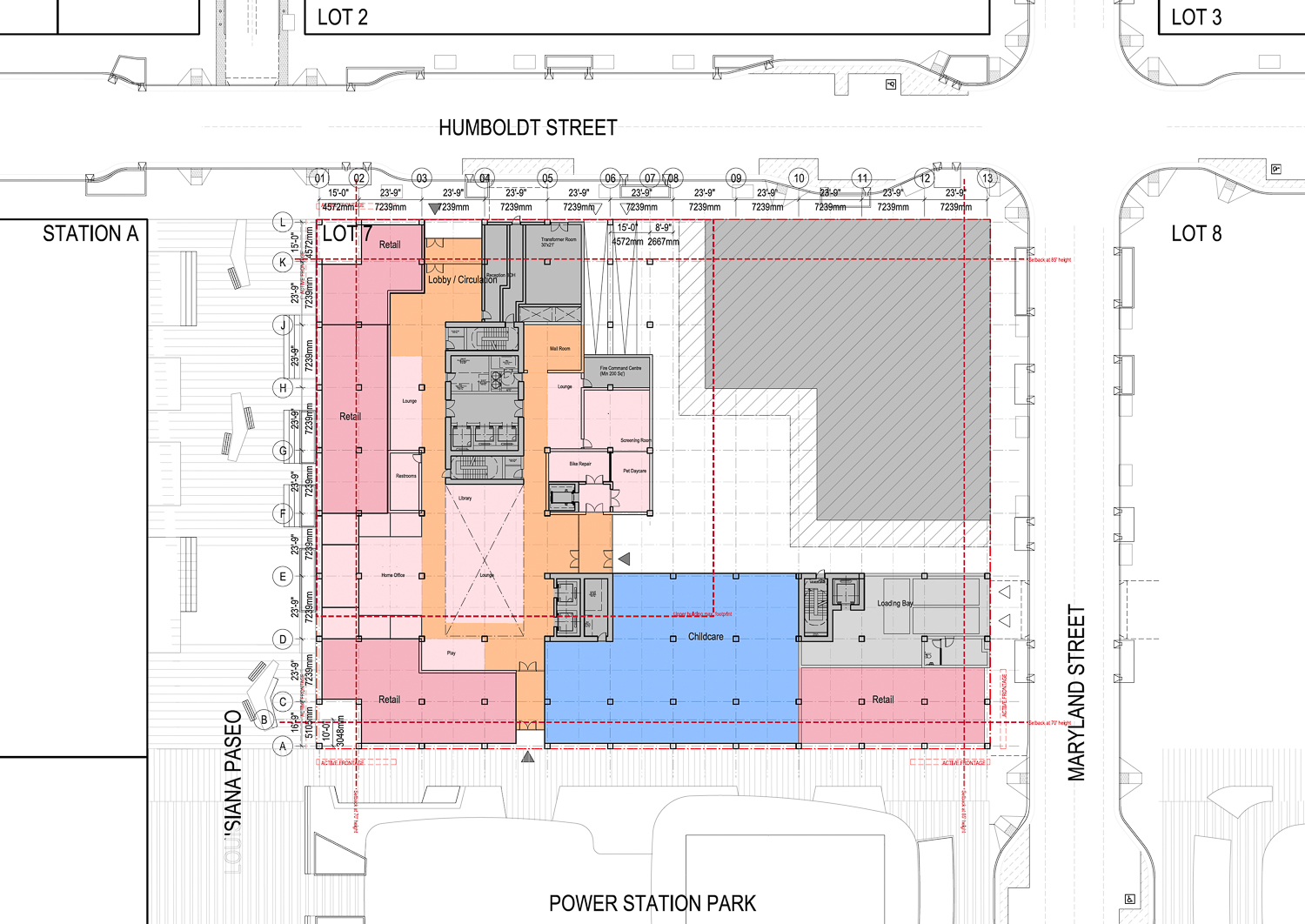
Potrero Power Station Block 7A ground-level floor plan, design by Foster + Partners
The 25-story building will include 277 apartments, three retail spaces, a pet daycare center, and a childcare facility. An amenity center on the sixth and seventh floor will include a gym and infinity pool.
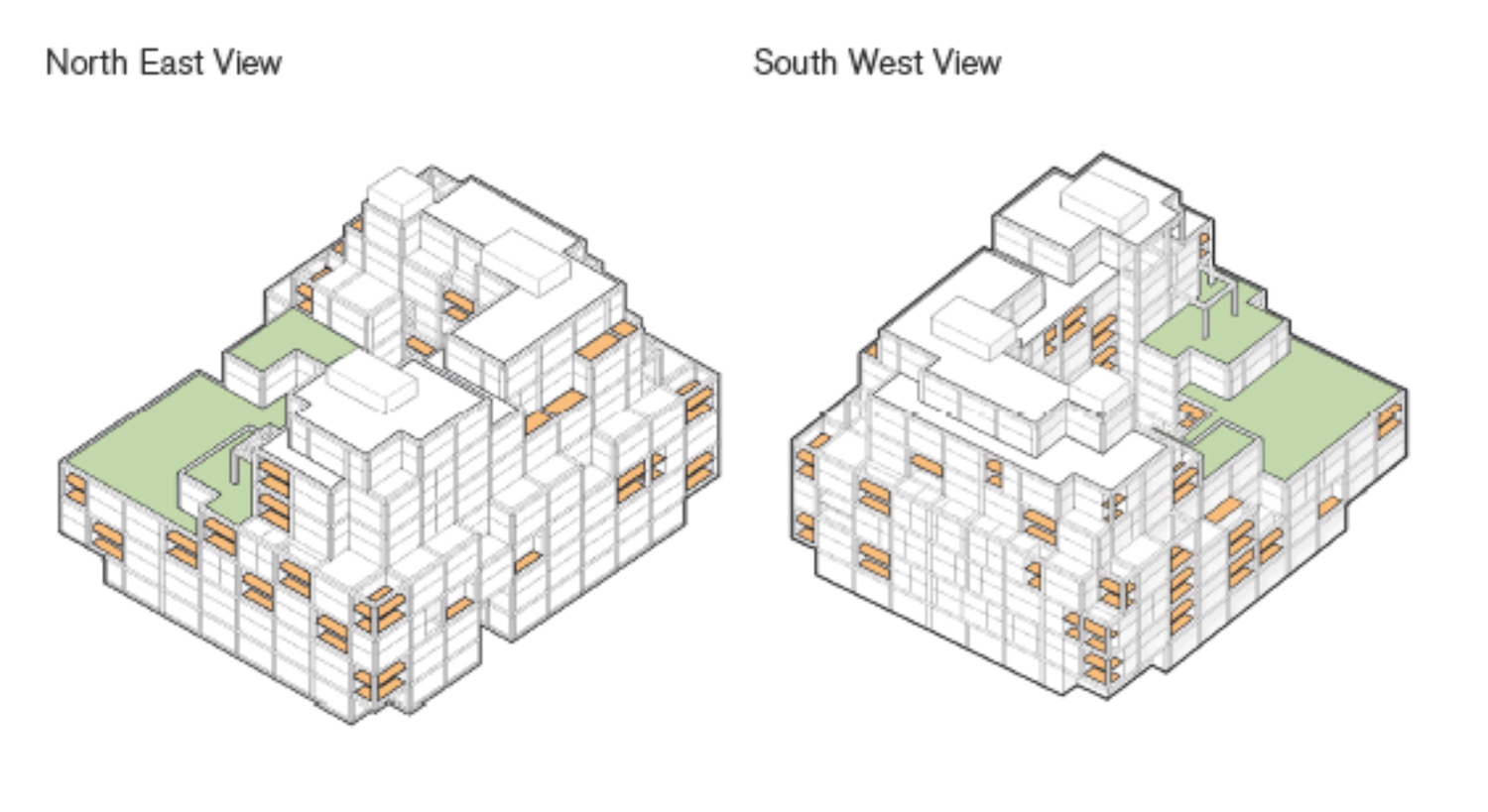
Potrero Power Station Block 8 elevation, design by Foster + Partners
Block 8 will rise up 140 feet above the street level to produce 249 units. The 45,250 square foot ground floor will include spots for six retail shops, a residential lobby, amenities, and bicycle storage. A wellness center and outdoor pool will be fitted on the sixth floor and an urban farm on the eighth floor. California Barrel Company LLC will include private dining space on the rooftop, accessible with a spiral staircase.
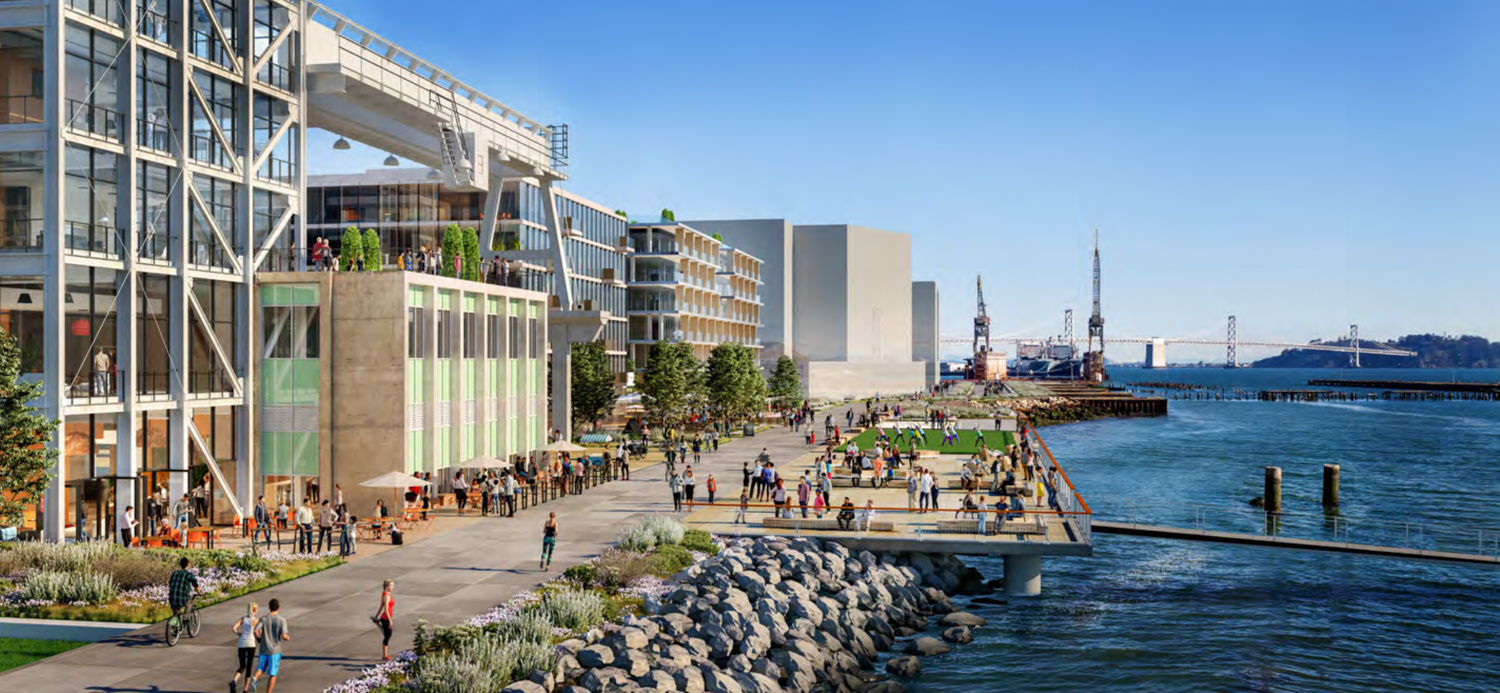
Rendering Looking North Along Proposed Waterfront Park With Pier 70 Mixed-Use District Project (under construction), as Massing in Distance, rendering by Steelblue LLC
Once complete, the Potrero Power Station will produce 5,367,860 square feet. This includes 2,682,430 square feet for residential use, approximately 1.6 million square feet of commercial use, 100,940 square feet of community facilities, 25,000 square feet for entertainment, and 921,980 square feet for parking 2,622 vehicles. Over six acres of land will be produced as publicly accessible open space, including a waterfront promenade. There will be 2,682 apartments, with 388 studios, 1,159 one-bedroom units, 867 two-bedroom units, and 268 three-bedroom units.
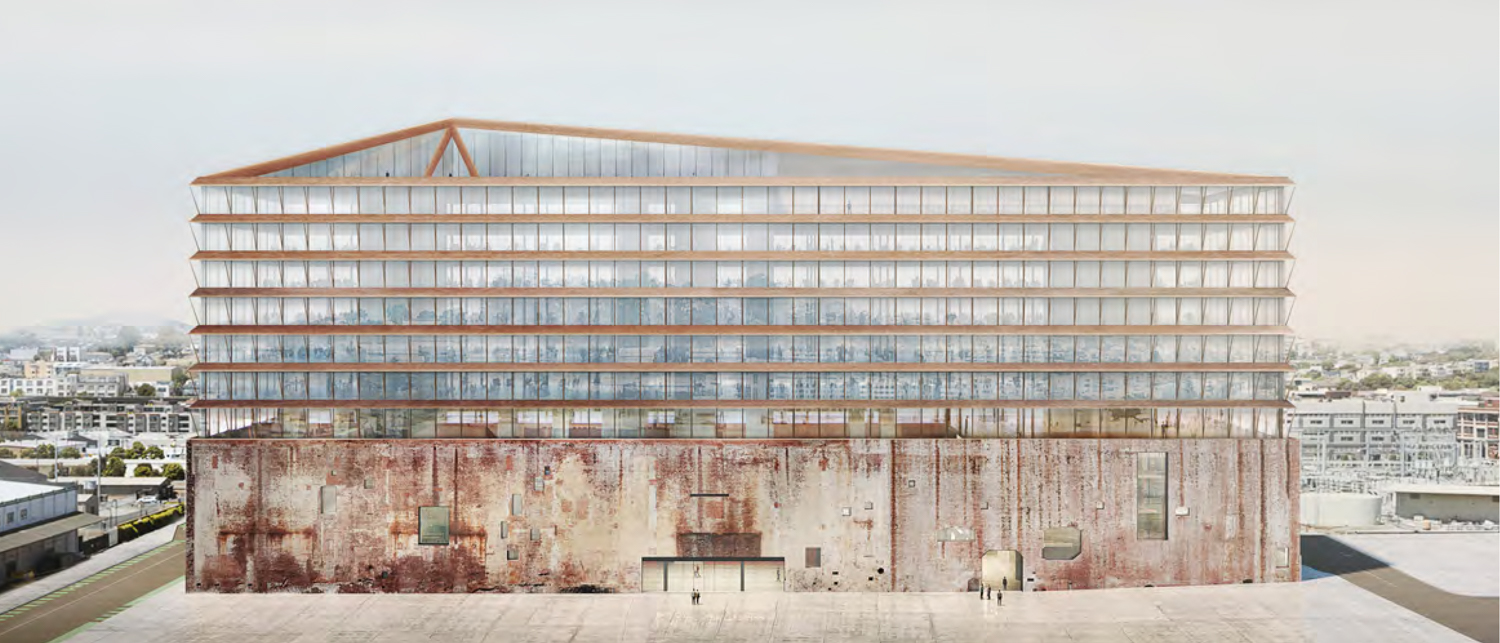
Station A office building, design by Herzog & de Meuron, Adamson Associates
Phase one of construction will include blocks 2, 7, 8, 11, 12, and 15. Construction is expected to start on Block 7 and 15 by 2023, with completion by 2026. Block 8 will begin rising in 2026, with completion in 2028. The full 5.3 million square foot project is expected to finish in 2035 throughout three construction phases, a change from six stages in earlier drafts.
Since the planning applications are opening up the proposal to design review, more illustrations and renderings are anticipated.
CORRECTION: The development was inaccurately described as being within the Hunters Point neighborhood, and has been updated to reflect that it is in Dogpatch.
Subscribe to YIMBY’s daily e-mail
Follow YIMBYgram for real-time photo updates
Like YIMBY on Facebook
Follow YIMBY’s Twitter for the latest in YIMBYnews

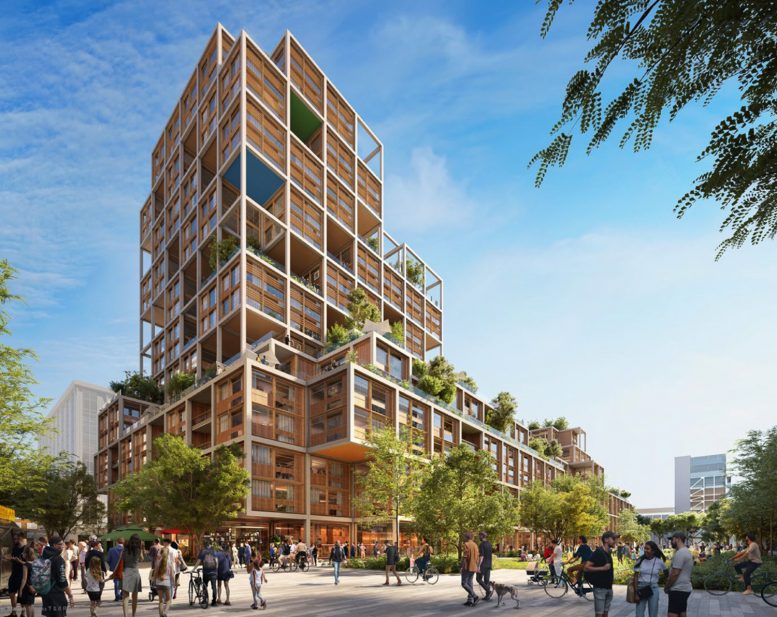




Awesome news. Although most other publications have characterized Potrero Power Station to be in Dogpatch, not Hunter’s Point
Thanks for the update! I live a few blocks away, and yes, this is definitely in Dogpatch. (As is the massive Pier 70 redevelopment project right next door.) Folks interested in more info can visit the project website at http://www.dogpatchpowerstation.com. Cheers!
Great website, thank you for sharing!
Please build it! Pretty please?