The Freedom West 2.0 developer team has filed a Preliminary Project Assessment application for the mixed-use Freedom West development at 710 McAllister Street in the Fillmore District of San Francisco. New documents provide greater insight and information about the $2 billion mixed-use expansion of the existing 382-unit non-profit housing co-op. This includes plans for residents to retain ownership while moving into market-rate quality units at no additional cost or rise in co-op fees. The Freedom West Homes Corporation is joined by the project sponsor MacFarlane Partners and Avanath Capital Management as the Freedom West 2.0 joint development team.
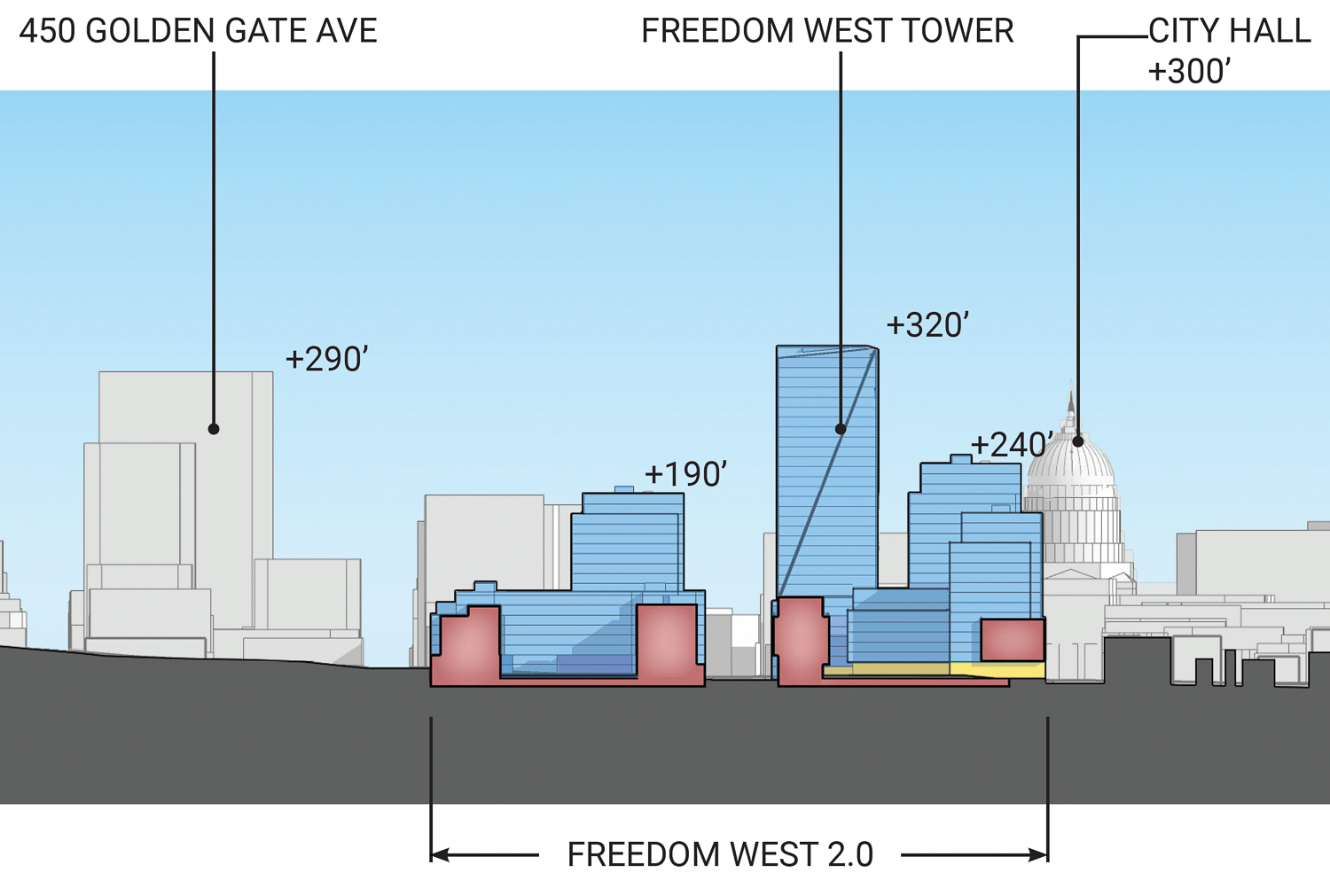
Freedom West Elevation of the north and southern parcel longitudinal section, image courtesy DLR Group
The 10.8-acre site will yield nearly three million square feet of housing, hotel rooms, and commercial use. 2,627,800 square feet will be for residential use, 185,000 square feet for common open space, 35,000 square feet of public space, 88,000 square feet for hotel use with 150 guest rooms, and 69,700 square feet for commercial use. A portion of that commercial use will include the 6,000 square foot Innovation Center along Golden Gate Avenue. The Innovation Center will provide training for STEM workforce and entrepreneurship skills alongside the small business assistance services.
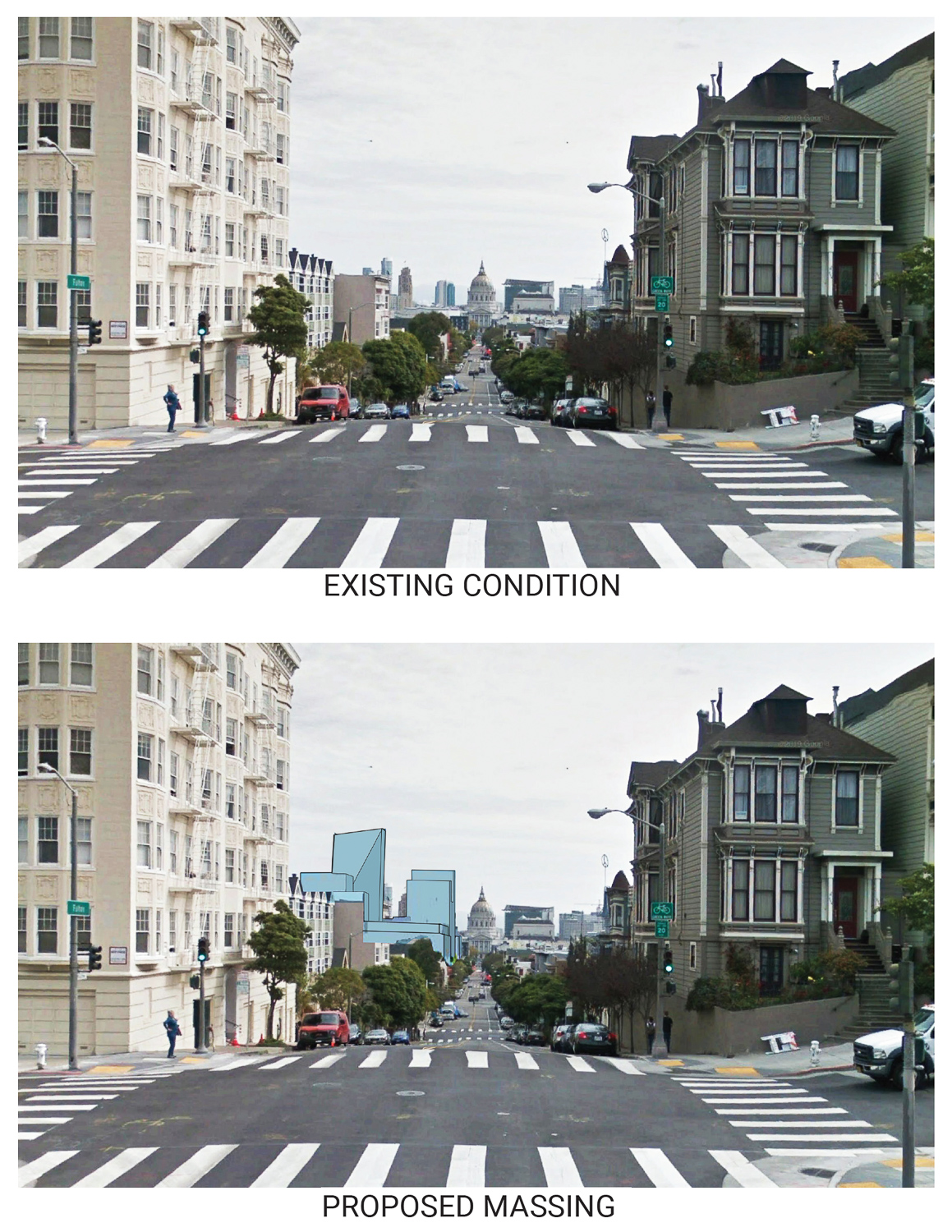
Freedom West Elevation view from Alamo, image courtesy DLR Group
DLR Group is the project architect and master planner, with Kimley Horn as the civil engineer. Legacy First Partners is acting as the community representative. One of the exciting renovations of the property will be the Octavia Green corridor. Octavia Green will replace existing surface parking with a landscaped pedestrian walkway navigating through the center of Freedom West.
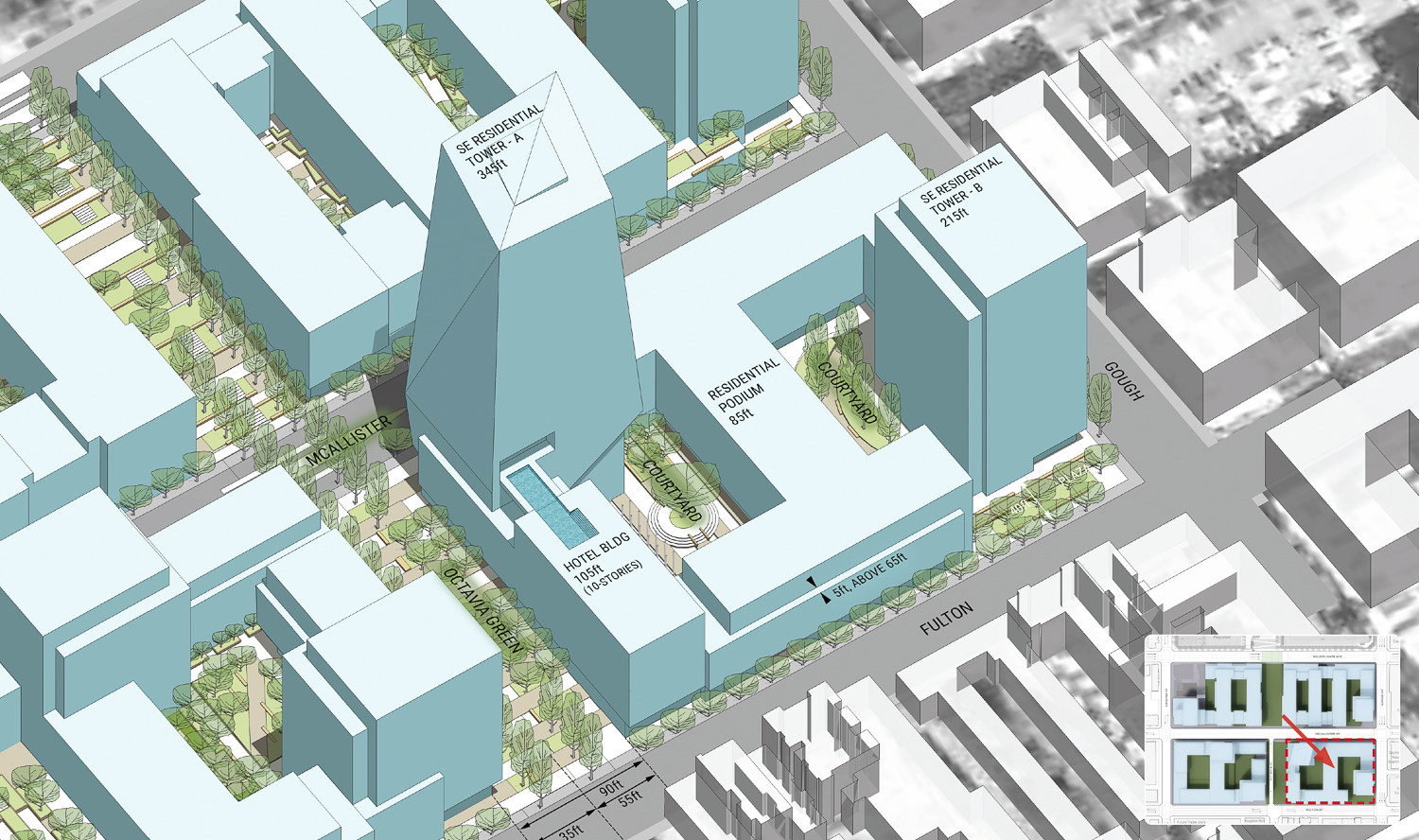
Freedom West Elevation of the 345-foot residential tower on the southeast block and connected hotel with rooftop pool, image courtesy DLR Group
Across the residential podiums and towers, the plan will produce 2,305 residential units on-site. 382 will be designated for Freedom West’s current residents at no additional costs within the 85-foot northeast and northwest co-op buildings facing Octavia Green. An additional 133 will be sold as affordable housing. There will be 438 studios, 945 one-bedroom, 780 two-bedroom, and 142 three-bedroom units of the over two thousand apartments. Parking will be included on-site for 1,854 vehicles and 1,269 bicycles.
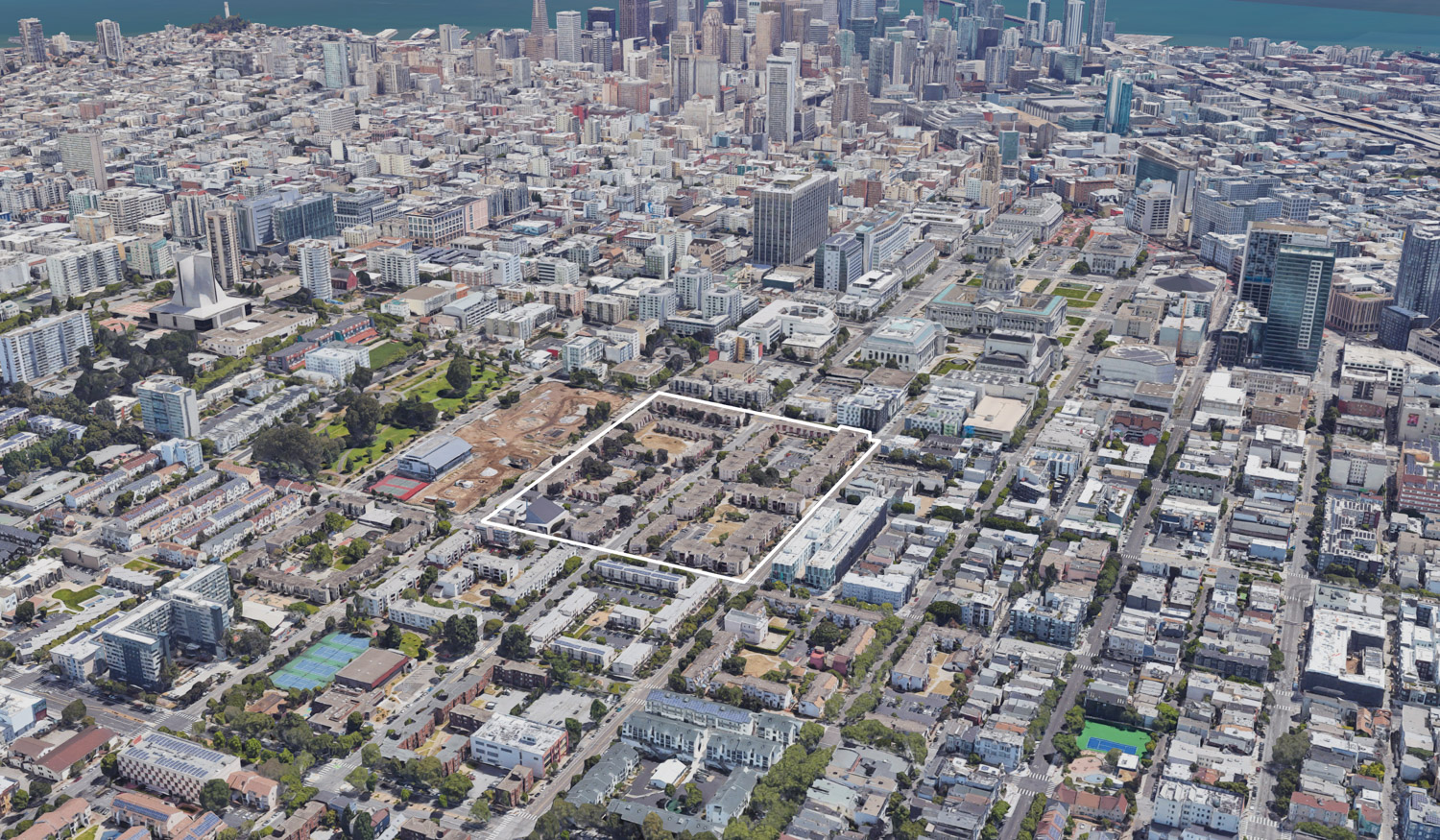
Freedom West development parcels highlighted in white, via Google Satellite
The development plan is split into two phases. The first phase will demolish all buildings north of McAllister Street to build all replacement Co-Op units, affordable housing, and 520 market-rate residences. The developers will ensure the current residents will have equivalent housing arrangements before the new buildings are completed. Construction of the two southern quadrants will begin after the first phase is complete, with potential sub-phases.
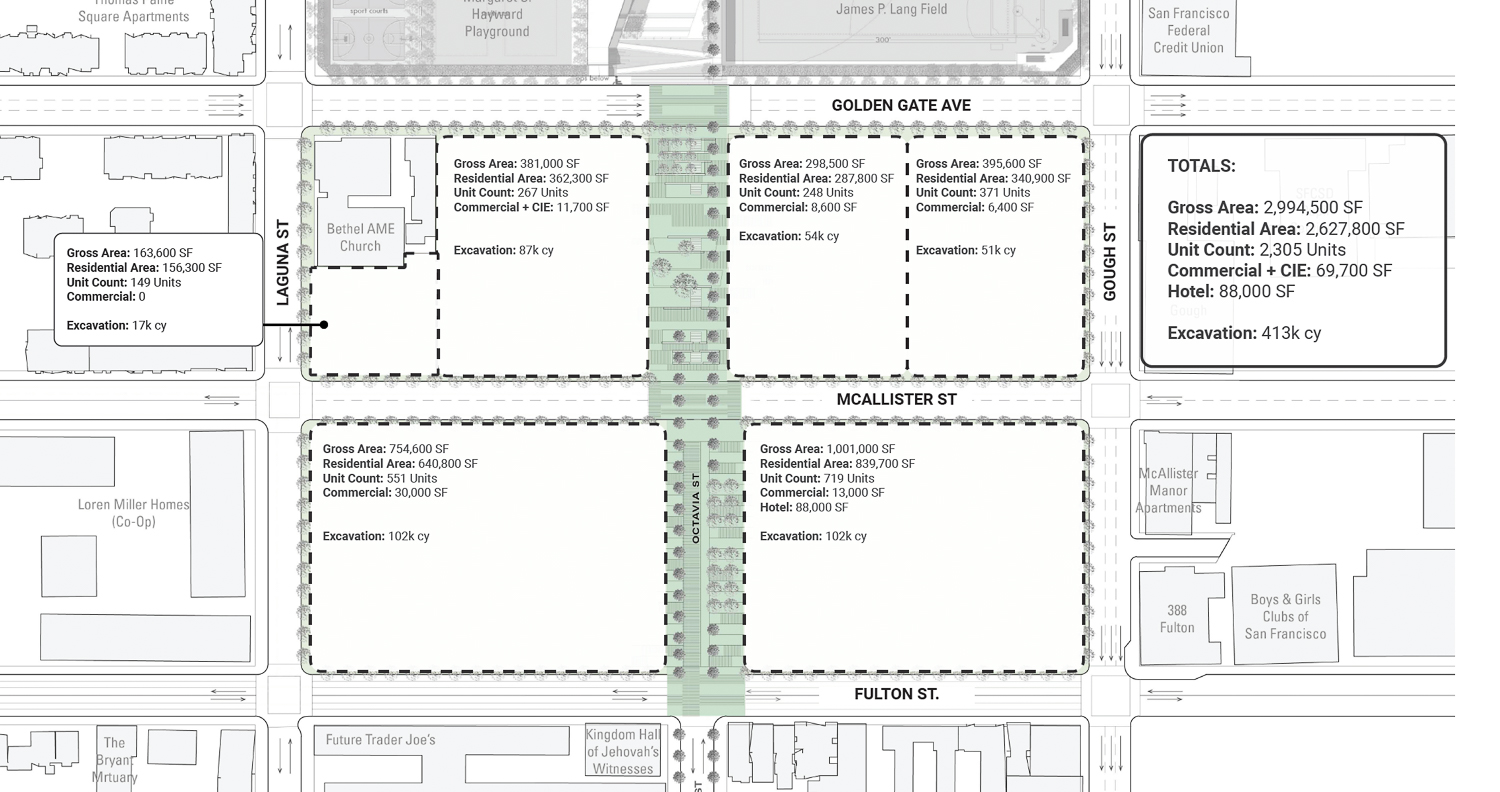
Freedom West proposed project program overview, image courtesy DLR Group
The tallest two towers will stand 345 feet and 215 feet above street level. Both will be in the second phase of construction. The 185-foot residential building in the northwest quadrant will be the tallest building to rise from the first construction phase.
The developers are seeking LEED Silver certification across the ten buildings. Construction will require the excavation of 400,000 cubic yards of earth, assuming a mat foundation. The preliminary application estimates the construction to cost $800 million.
Subscribe to YIMBY’s daily e-mail
Follow YIMBYgram for real-time photo updates
Like YIMBY on Facebook
Follow YIMBY’s Twitter for the latest in YIMBYnews

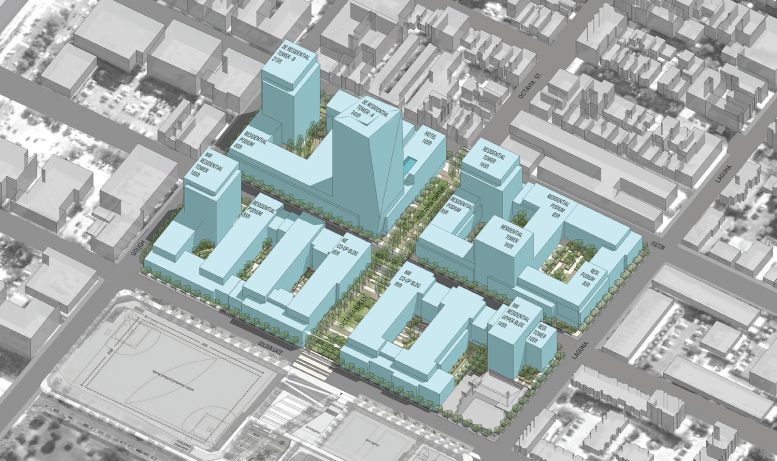




No thanks