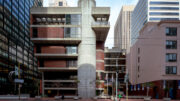The planned construction of a two-unit property at 249 Mississippi Street in San Francisco’s Potrero Hill neighborhood is moving ahead with building permits being filed this week. The project was previously reported on by SF YIMBY in July of 2024 during its original planning phase, but more detailed plans and information have now been released. Craig Steely Architecture is responsible for the project design.
The property will consist of a studio apartment and a large residence divided between separated by an open space yard. The three-bedroom main residence will be 2,480 square feet, with about 324 square feet for the smaller studio.

249 Mississippi Street Current Blocking, image by Craig Steel Architecture

249 Mississippi Street Proposed Blocking, image by Craig Steel Architecture
The larger residence will be located at the rear of the property, taking advantage of the slope to incorporate a below-street-grade floor with two bedrooms that open to the back garden. The kitchen, master bedroom, and other living spaces will be located on the floors above.
The site will also include a basement garage with the capacity for two cars and three bicycles. The driveway will connect out onto Mississippi Street. In addition to vehicle options, the property is a short walk from the Potrero Hill Caltrain Station and several bus lines.

249 Mississippi Street Current Site, image via Craig Steel Architecture
Subscribe to YIMBY’s daily e-mail
Follow YIMBYgram for real-time photo updates
Like YIMBY on Facebook
Follow YIMBY’s Twitter for the latest in YIMBYnews






Thank goodness! A project that won’t result to the loss of a unique/old building de.olition! I LOVE ❤️ Developers like this! 🙂