Increased plans have been shared for 788 San Antonio Road in Palo Alto, Santa Clara County. The proposal has now risen from four to eight floors, while the overall residential capacity has increased from 102 to 168 apartments. Grubb Properties is responsible for the project as the property owner.
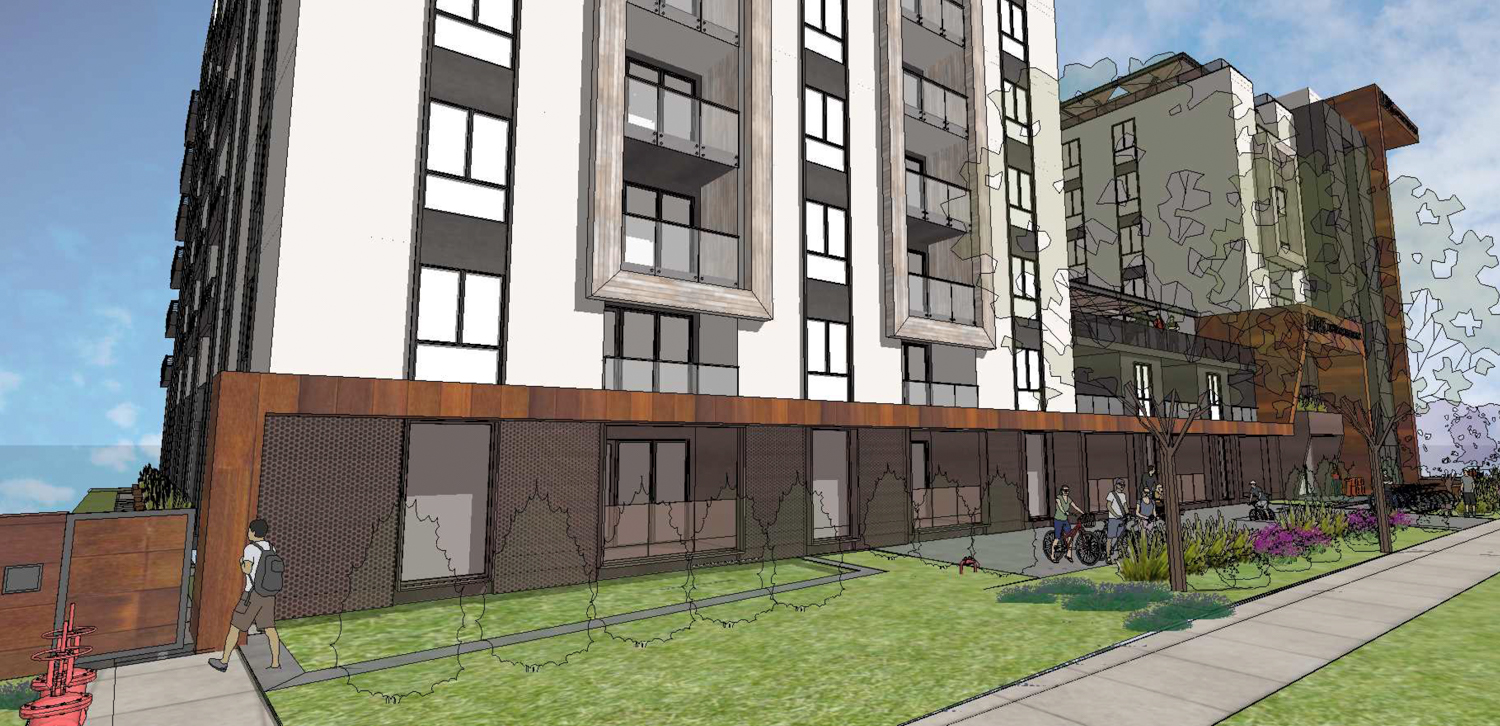
788 San Antonio Road pedestrian view, illustration by Studio S Squared
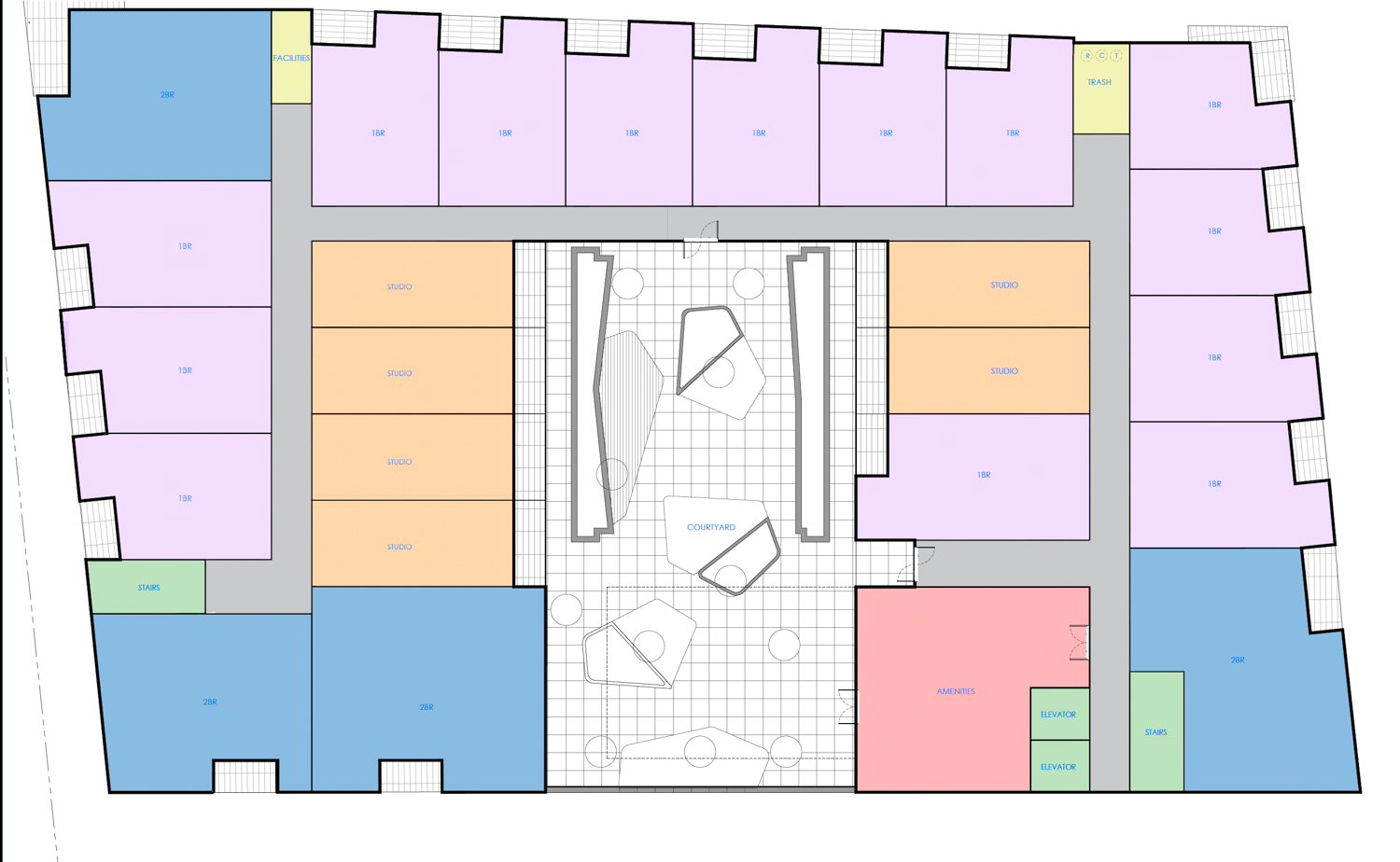
788 San Antonio Road third-level floor plan showing the podium-top courtyard, illustration by Studio S Squared
The 85-foot-tall proposal is now aiming to yield around 190,000 square feet, including 121,850 square feet for housing and 3,870 square feet for on-site amenities. Of the 168 proposed rental units, 25 will be designated as affordable housing. Unit types will vary with 47 studios, 90 one-bedrooms, and 31 two-bedrooms. The two-story podium garage will provide parking for 73 cars and 132 bicycles.
San Jose-based Studio S Squared Architecture is responsible for the design. Illustrations show a fairly unremarkable podium-style complex with apartments wrapped around the garage to obscure it from pedestrian view. Exterior articulation and private balconies will visually divide the facade to complement the height and add some variety. The upper floors will be U-shaped, wrapping around a landscaped podium-top courtyard.
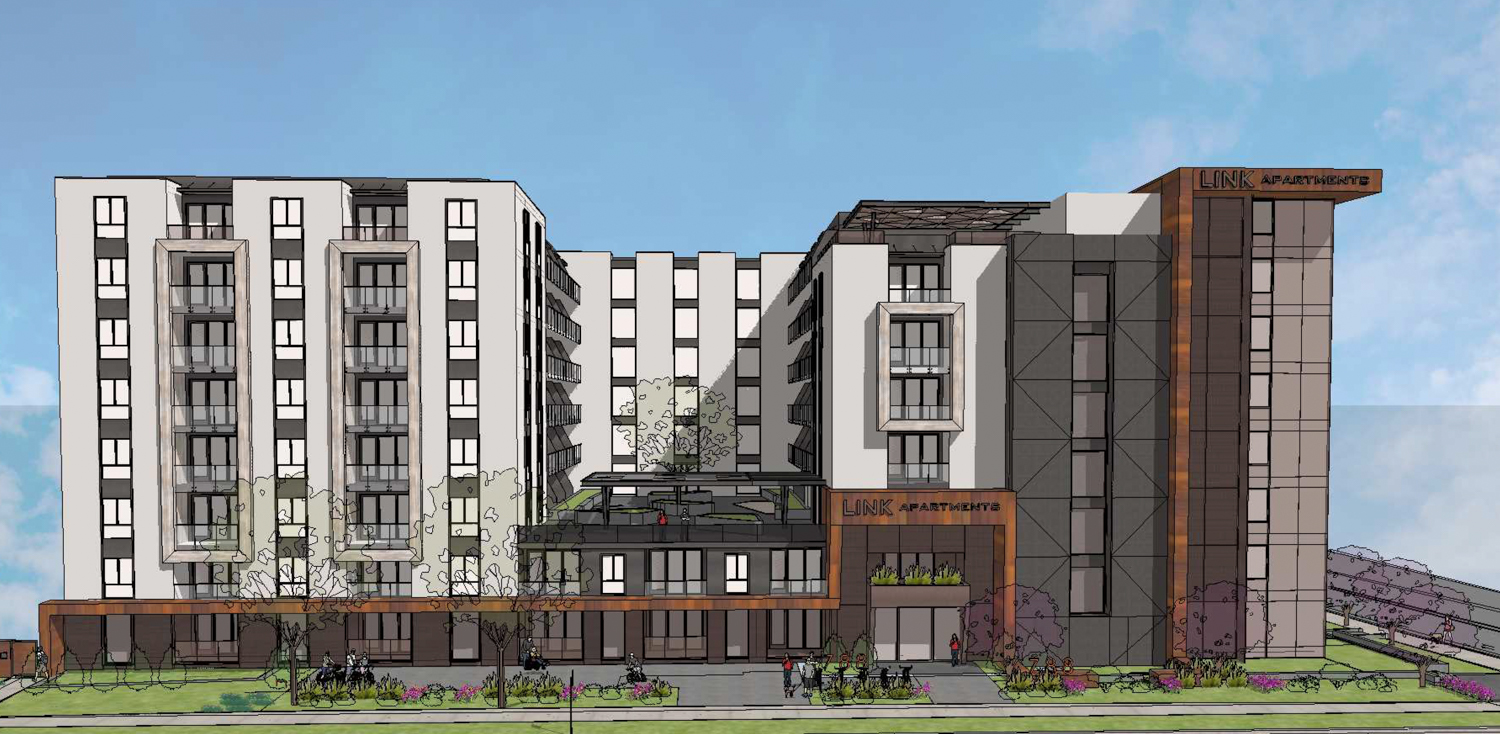
788 San Antonio Road, illustration by Studio S Squared
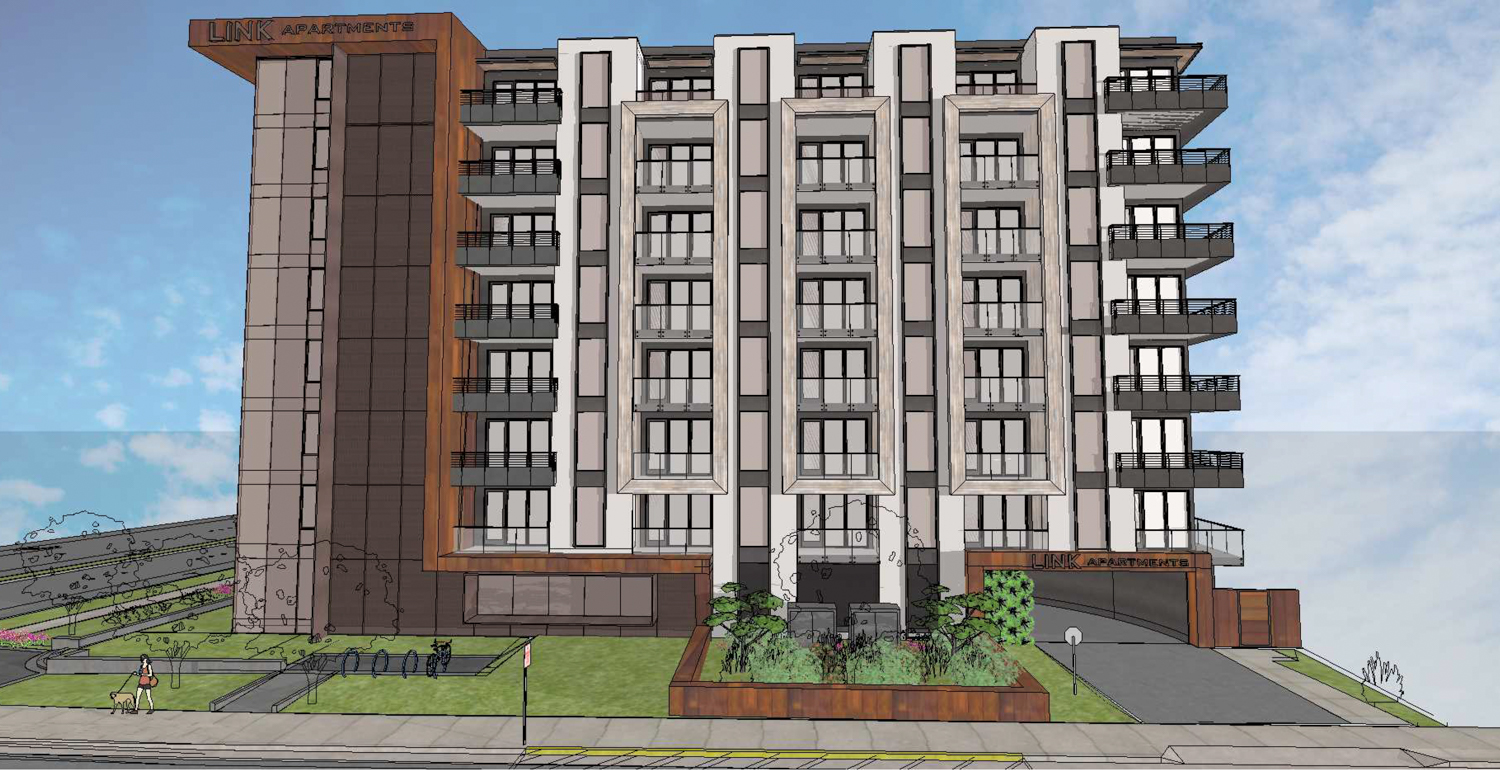
788 San Antonio Road frontal view, illustration by Studio S Squared
Preliminary plans were shared by the city’s planning department earlier this week, while formal plans have yet to be filed. Once filed, the project will be subject to CEQA review.
The roughly one-acre parcel is located at the corner of San Antonio Road and Leghorn Street, across from the Hengehold Truck depot. Acclaim Companies is looking to redevelop the parcel into a new seven-story apartment complex on behalf of the property owner, Matt Hengehold. Immediately next to the property is 800 San Antonio Road, where Time Space Group received approval to build 75 condominiums. Roughly two blocks away, Juno Realty Partners is pursuing plans for around three hundred units of housing at 3997 Fabian Way.
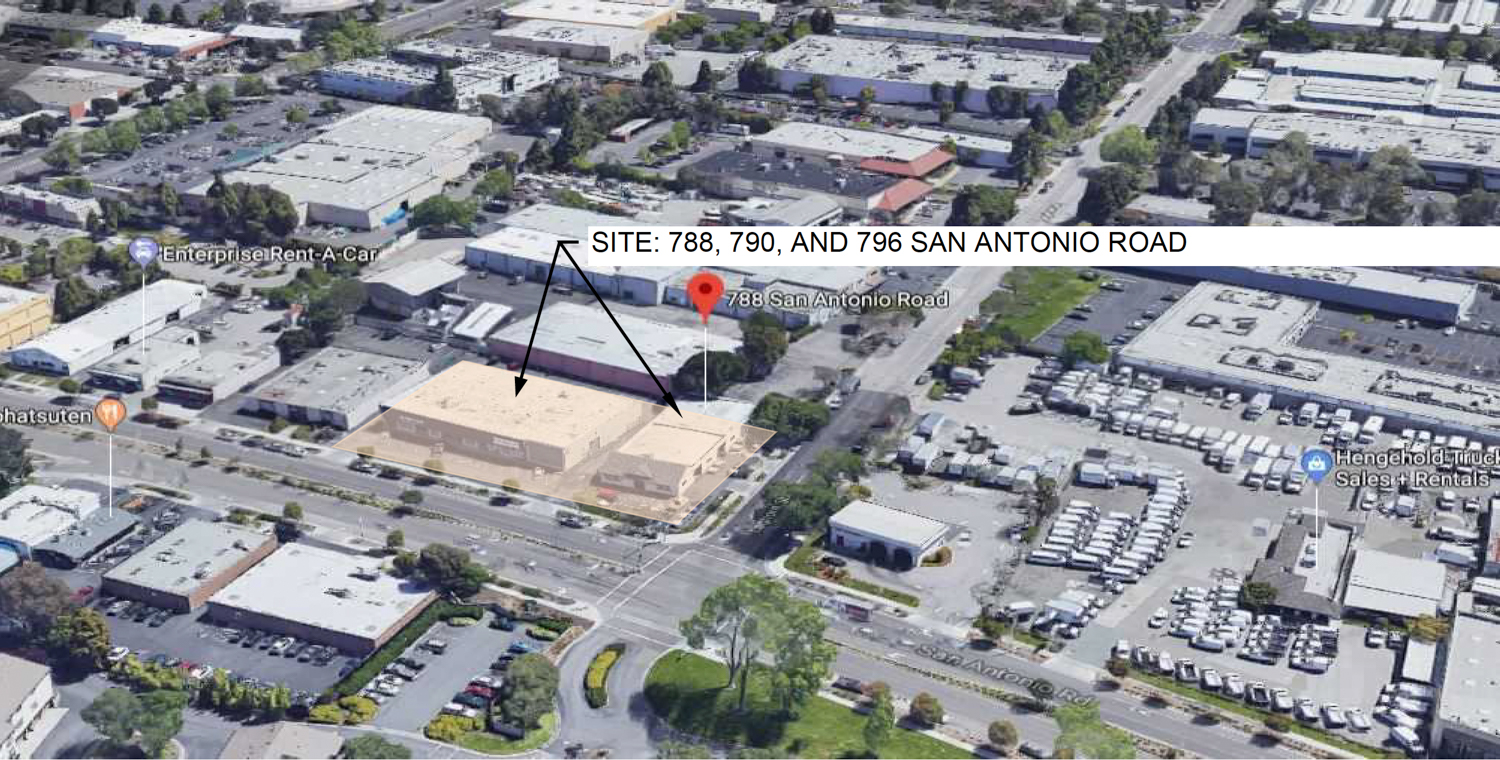
788 San Antonio Road site existing condition, illustration by Studio S Squared
Ted O’Hanlon of Explore Real Estate will be the project manager.
Subscribe to YIMBY’s daily e-mail
Follow YIMBYgram for real-time photo updates
Like YIMBY on Facebook
Follow YIMBY’s Twitter for the latest in YIMBYnews

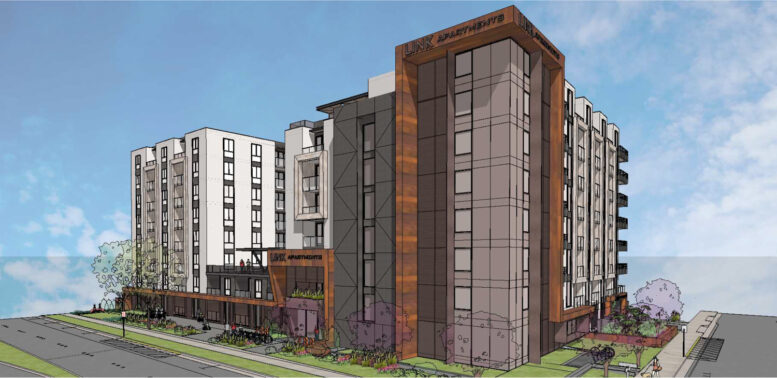




I assume the hideous colors are, for some stupid reason, chosen for architects’ renderings. Nevertheless, the Building is hideous.
What is ‘hideous’ is what was there before. This is an improvement.
NIMBYs call ANY new construction ‘hideous’, but nothing over 10 years old is ever ‘hideous’.
But the most hideous thing of all is the NIMBY’s soul.
It is a long walk to Caltrain and miles from VTA Light Rail. The adjacent 101 corridor is the most congested stretch between SF and SJ. Mountain View, which is literally in the backyard of 788 San Antonio, will absorb most of the traffic problems.
This location is very close to the bay, which means that the water table is just about eight feet down from the ground. They would have to pump roughly forty million gallons of water out and build a giant underground dam to prevent future flooding, which will happen anyway. The building will slowly sink into the ground. Building here is akin to filling in the bay? Is that what yimbys want? Build right over the bay just pave the whole thing?
This is a solid project. For those critical of the colors, the response to say what was there before is even more of an eyesore or hideous, really doesn’t due justice to the design on it’s own merits which are fine. Does anyone bother reading the article and the context? The adjacent proerties and anything within eyesight appears to slated for similar projects so this will fit in with the anticipated context and add much needed housing. I only hope it will be affordable enough in a challenging market for the developers.
Furthermore, the post about the water table is unfairly being tagged to this project. If you just look at the map and the existing context, the land is fine for this scale of construction. The water table is not an issue and no part of the remaining bay is getting infill. So please, give us all a break. Given the logic of that post almost all of Palo Alto shouldn’t have been built! (BTW, as an architect who has gotten permits in Palo Alto and other areas ‘close to the bay’, the issue is not tied to the water table as much as the depth of the required foundations to reach bedrock or similar stable soil conditions.)