Prospective companies looking for new office space in Silicon Valley have a new option available. JLL is leading the search for a new tenant for the recently opened office building at 3655 Kifer Road by Lawrence Station in Santa Clara. Bayview Development Group is the project developer.
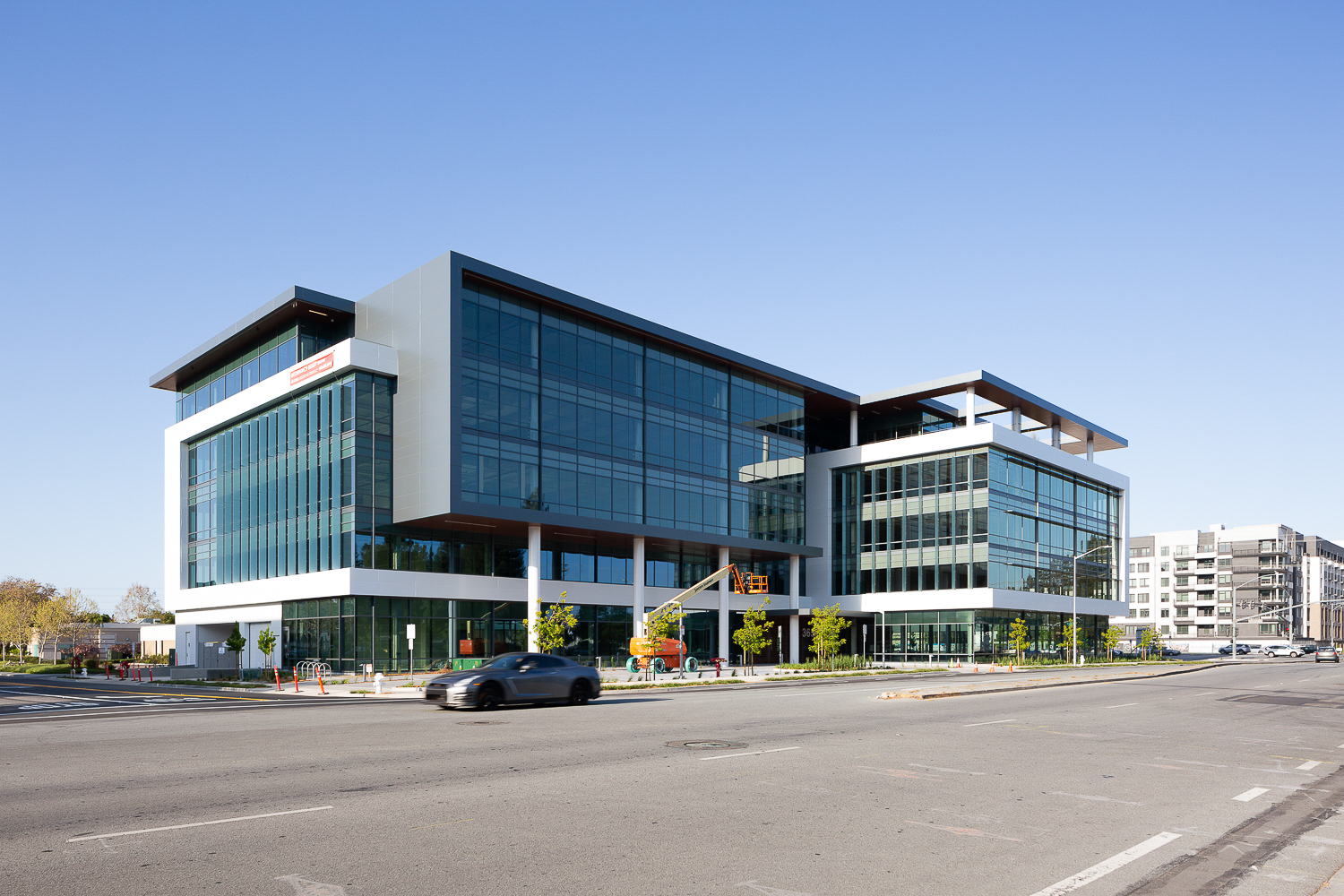
3655 Kifer Road, image by Andrew Campbell Nelson
RMW Architecture is responsible for the building design. The new structure rises several floors over the wide intersection of Kifer Road and Lawrence Expressway with a transparent curtain wall facade framed by bold white metal panels. Vertical glass louvers will rise over the expressway, though the aesthetic focal point is the inner corner of the L-shaped structure. The intersecting forms and distinctive rooftop canopy give way to a landscaped plaza with handicap parking.
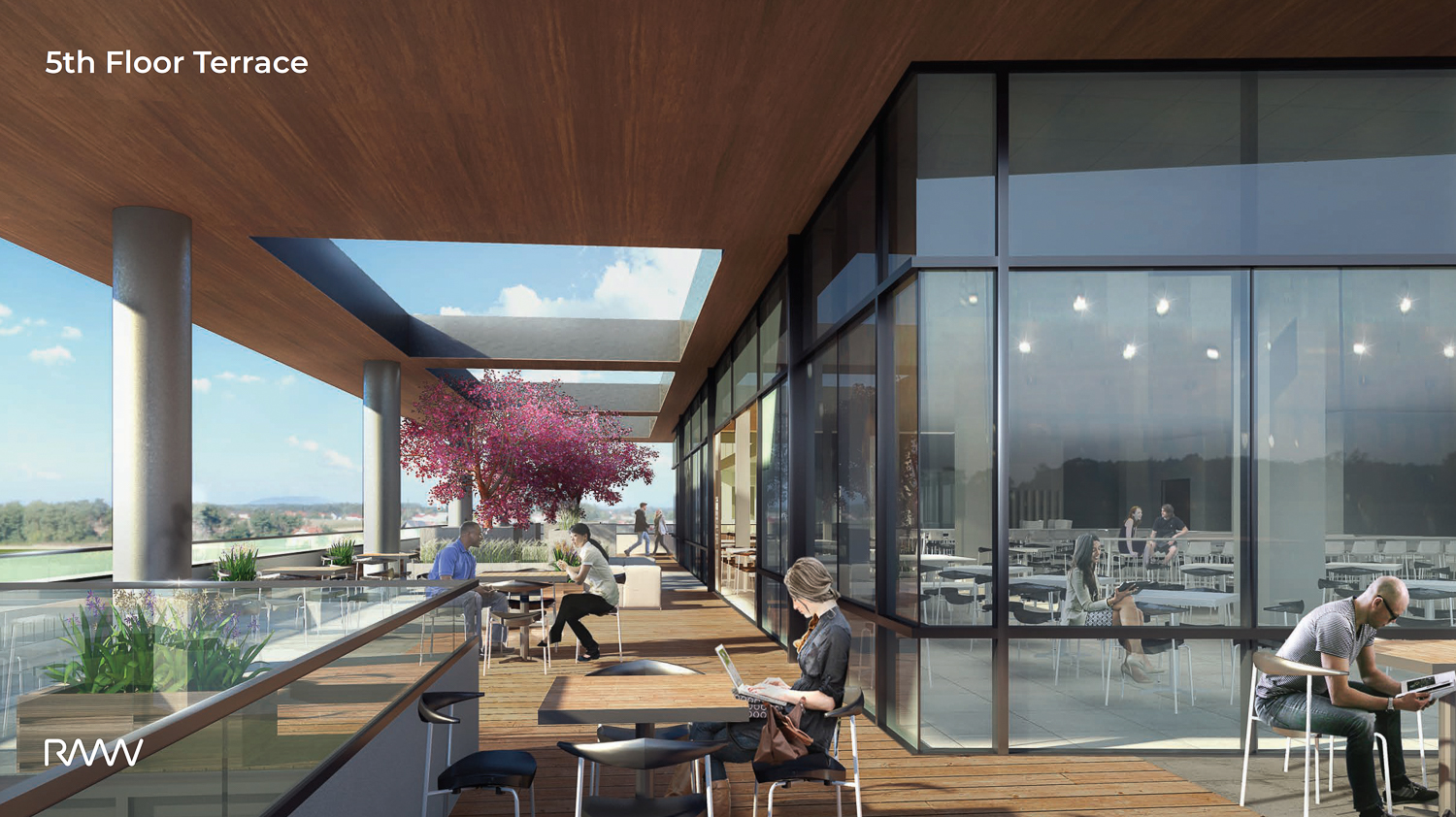
3655 Kifer Street top-floor terrace, rendering by RMW Architecture and Interiors
SC Builders are the project’s general contractor. The structure yields 173,400 square feet of leasable office space and a below-grade 570-car parking garage. The project will include an on-site dog-run.
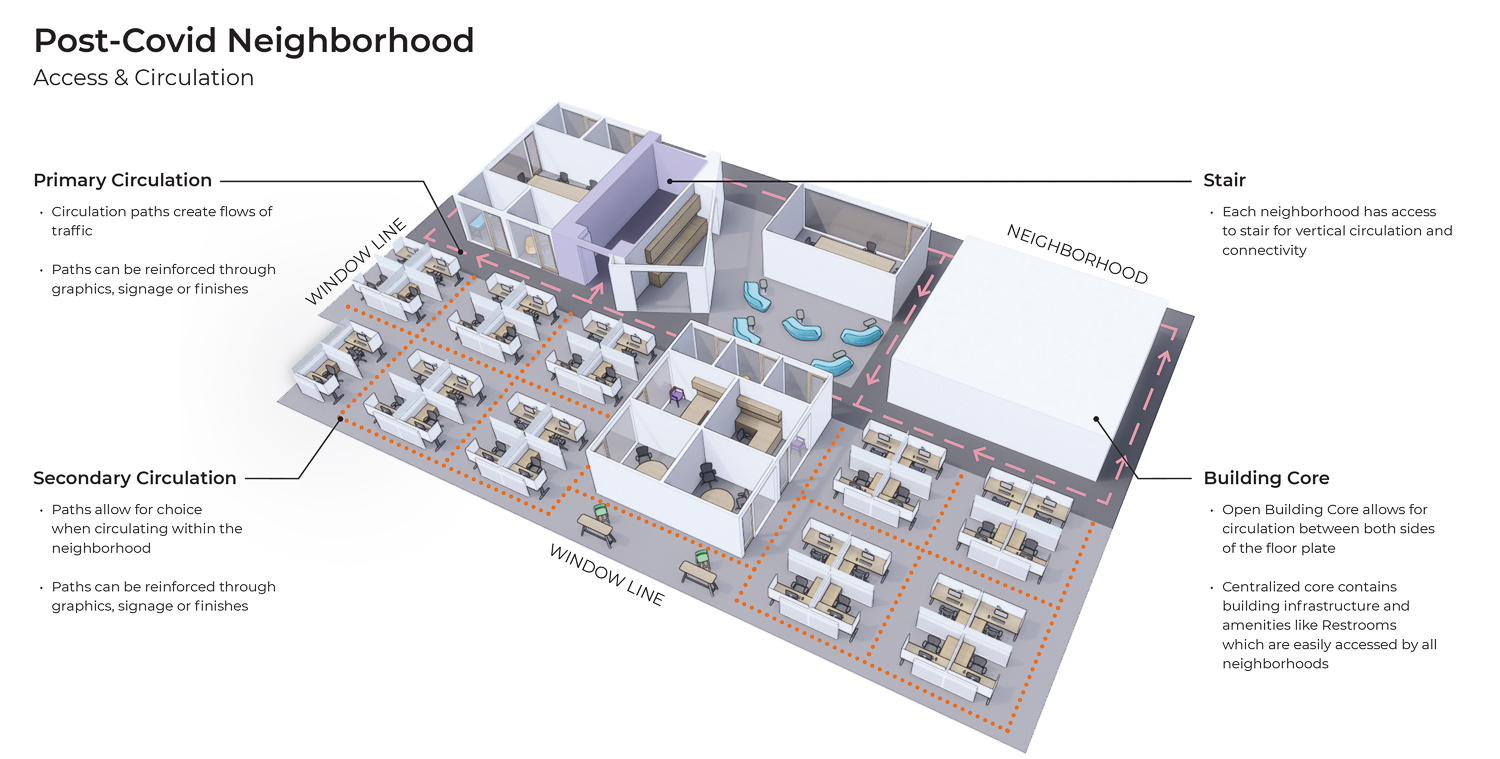
3655 Kifer Street office plan, rendering by RMW Architecture and Interiors
Bayview Development Group has included many sanitary features at 3655 Kifer Road in response to the current crisis, including doors that can stay open and directional lighting to manage stairwell foot traffic. Bathrooms are designed to have more privacy and to encourage single-direction movement to avoid people bumping into each other.
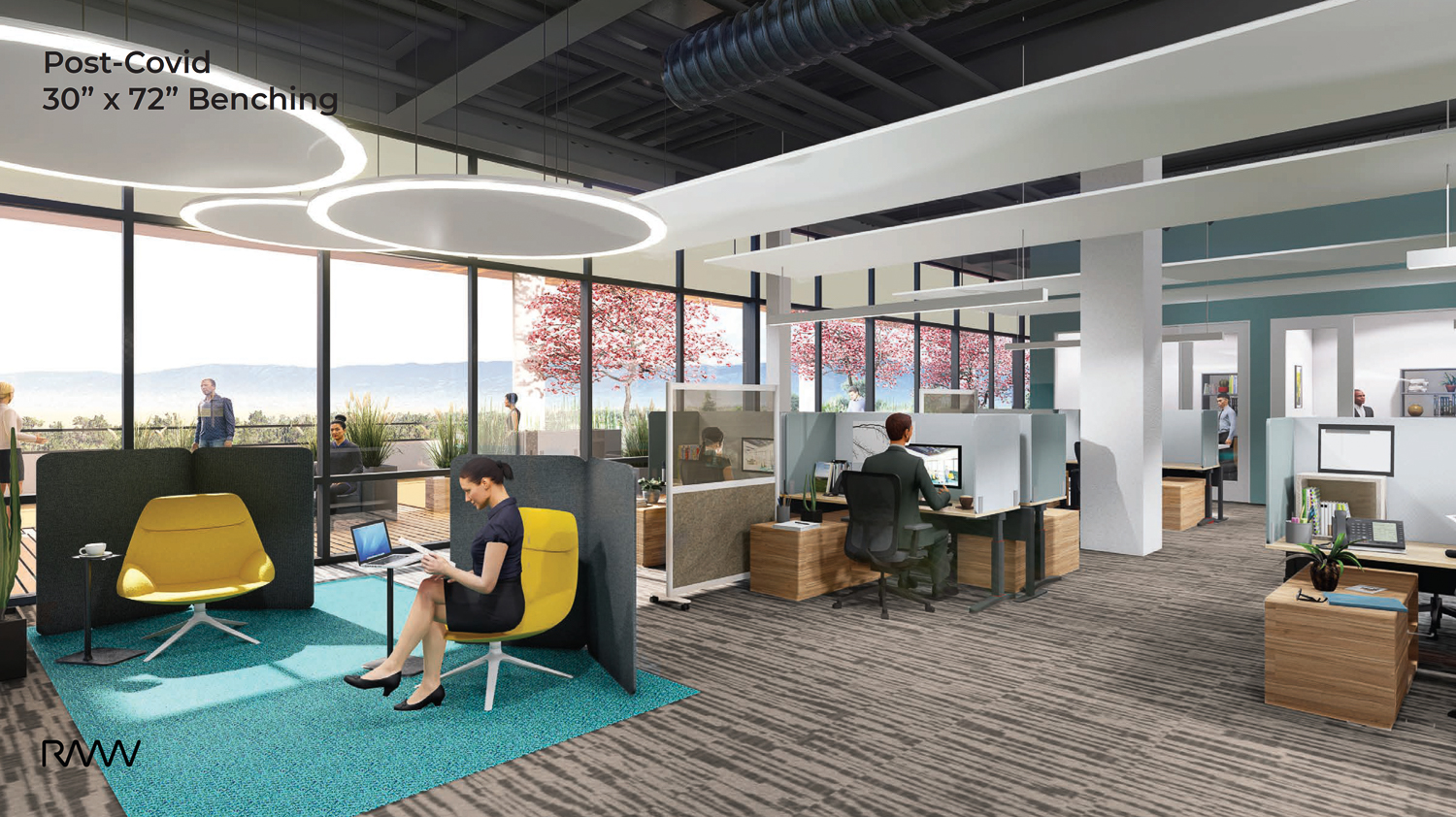
3655 Kifer Street interiors, rendering by RMW Architecture and Interiors
Floor plans have been designed to provide nearly twice the room for each employee by reducing capacity from 264 to 136 individuals. More cubicles have been introduced, and dual circulation systems will be installed.
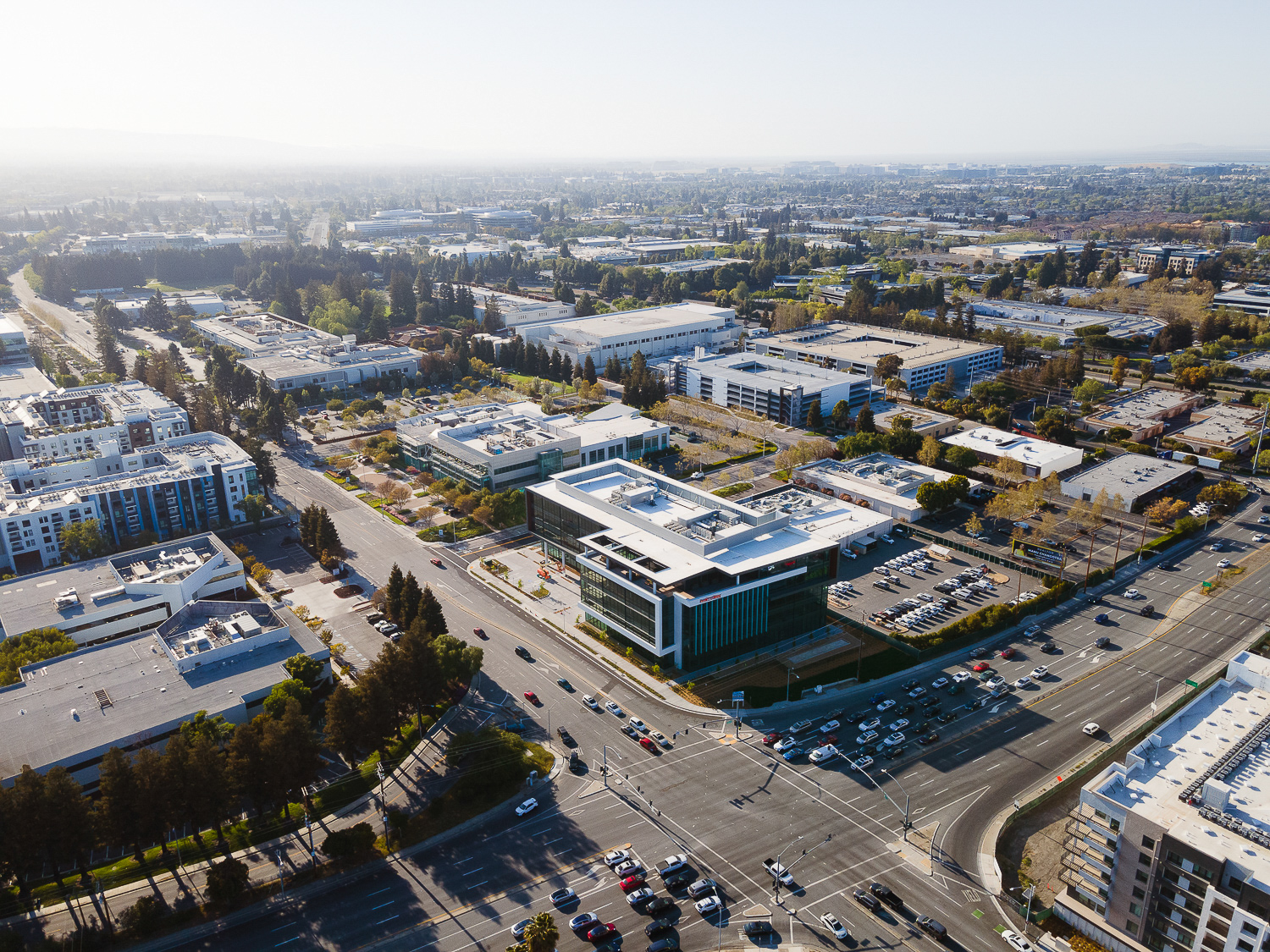
3655 Kifer Road aerial view
3655 Kifer Road is across from the massive mixed-use residential Lawrence Station Area Plan. The plan, also known as LSAP, was adopted by the city in 2016 to incorporate higher-density residential and transit uses with a network of open spaces. Roughly 1,550 units have been approved or proposed. Projects are being developed by Adobe/Allied, SummerHill Homes, Toll Brothers, and Westlake Urban. SummerHill Homes’s 988-unit Nuevo has already started phased move-ins.
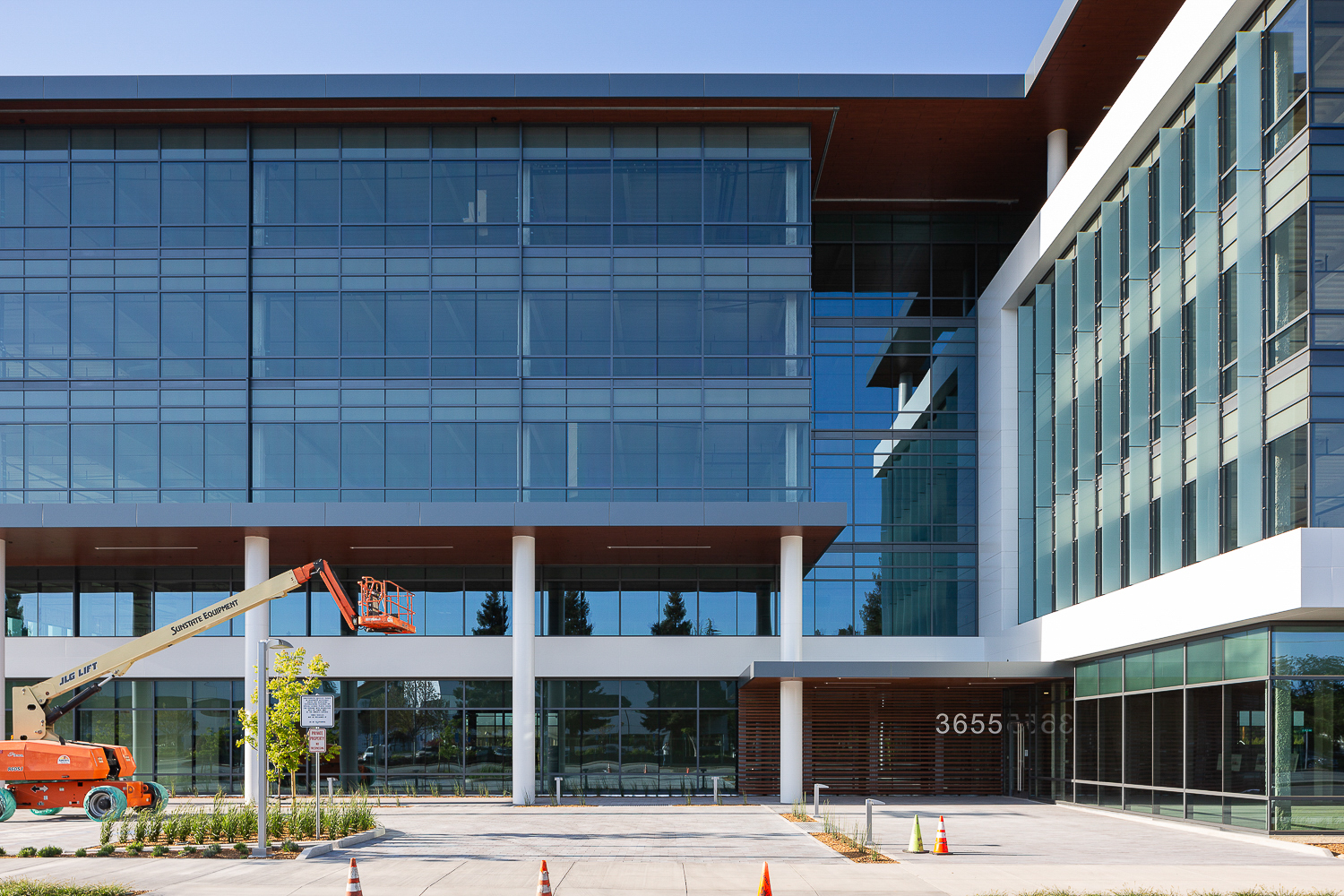
3655 Kifer Road entrance, image by Andrew Campbell Nelson
3655 Kifer Road, or the Lawrence Station office building, is all but ready for move-in. Listings show rent asking to be $52.8 per foot per year or around $9.15 million per year for the full structure.
UPDATE: This article has been corrected to reflect that JLL is responsible for the office listing now after taking over the role from Cushman & Wakefield.
Subscribe to YIMBY’s daily e-mail
Follow YIMBYgram for real-time photo updates
Like YIMBY on Facebook
Follow YIMBY’s Twitter for the latest in YIMBYnews

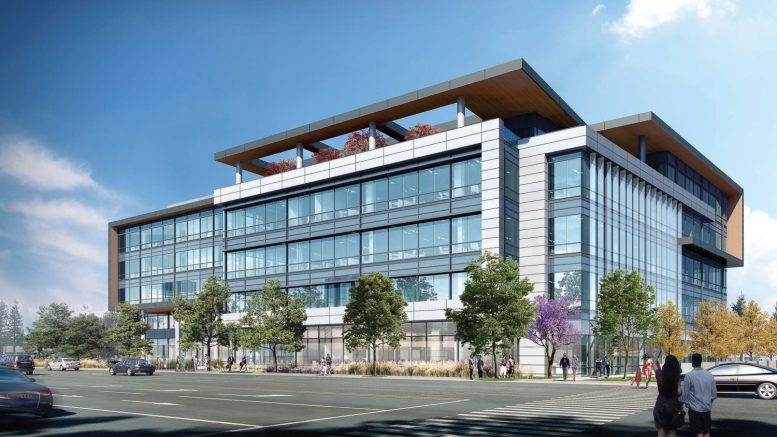




Oh, god, “neighborhood”.