Renderings have been shared along with a new planning document for a residential building at 375 South Baywood Avenue by Santana Row, San Jose. The Mitigated Negative Declaration document shows three low-density residences replaced by an 11-story condominium building as part of the Santana Row/Valley Fair Urban Village. The project developer is Cord Associates.
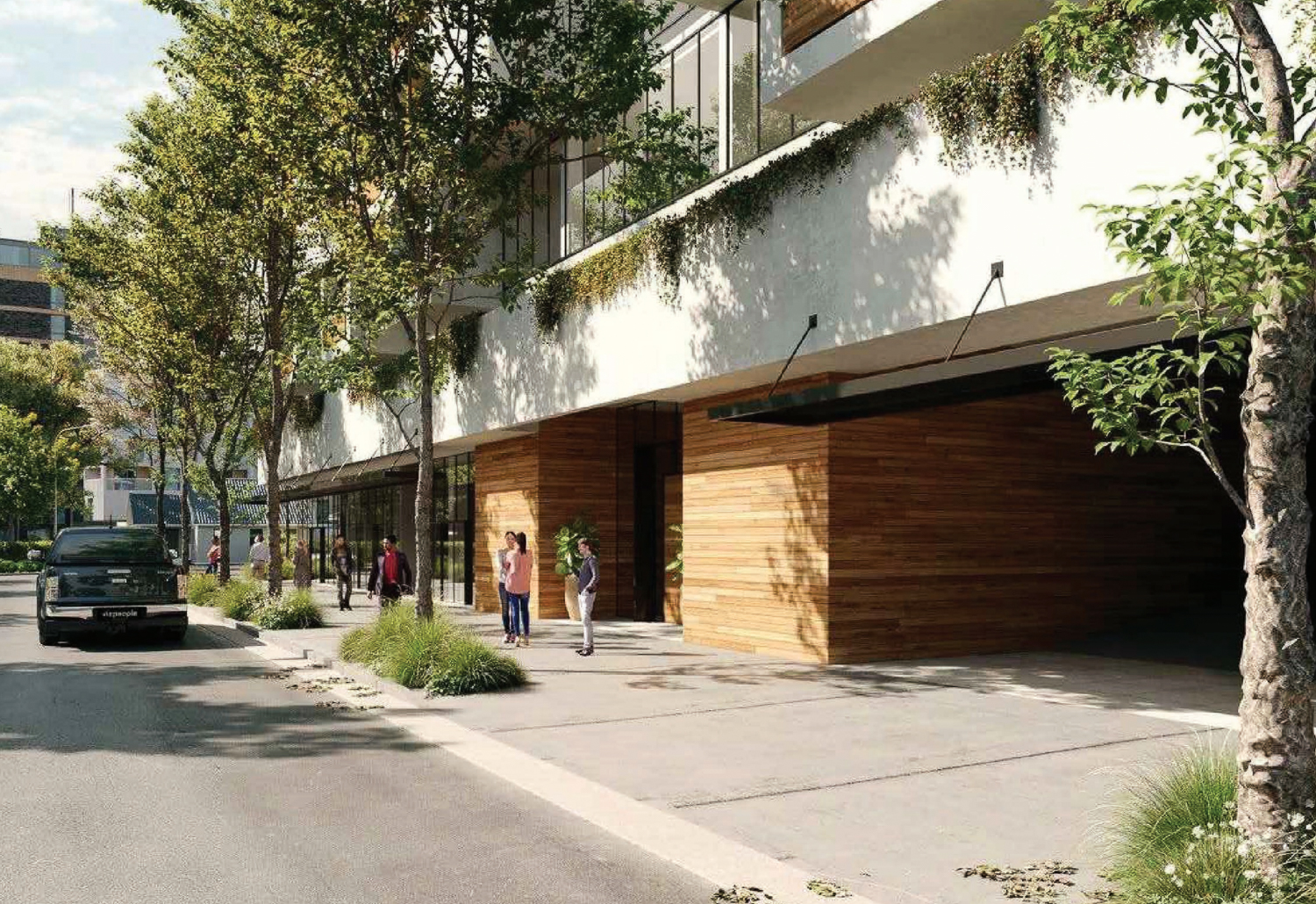
375 South Baywood Avenue street view, rendering by Carpira Design Group
Carpira Design Group is the project architect. The renderings show a thin extended shape with a cubic beehive of framed windows with alternating planters as decoration. The facade will be composed of stucco white sand with wood panels, white concrete, and architectural glazing. 60 new trees will be added across the project.
The structure will rise 120 feet above street level to create 79 apartments and 9,820 square feet of commercial space across the ground and second level of the building. Unit sizes will vary, with 34 one-bedroom units, 41 two-bedroom units, and four three-bedroom units. The residential lobby will be found along Hemlock Avenue, while commercial access will be created along with Hemlock, Baywood, and Redwood Avenue.
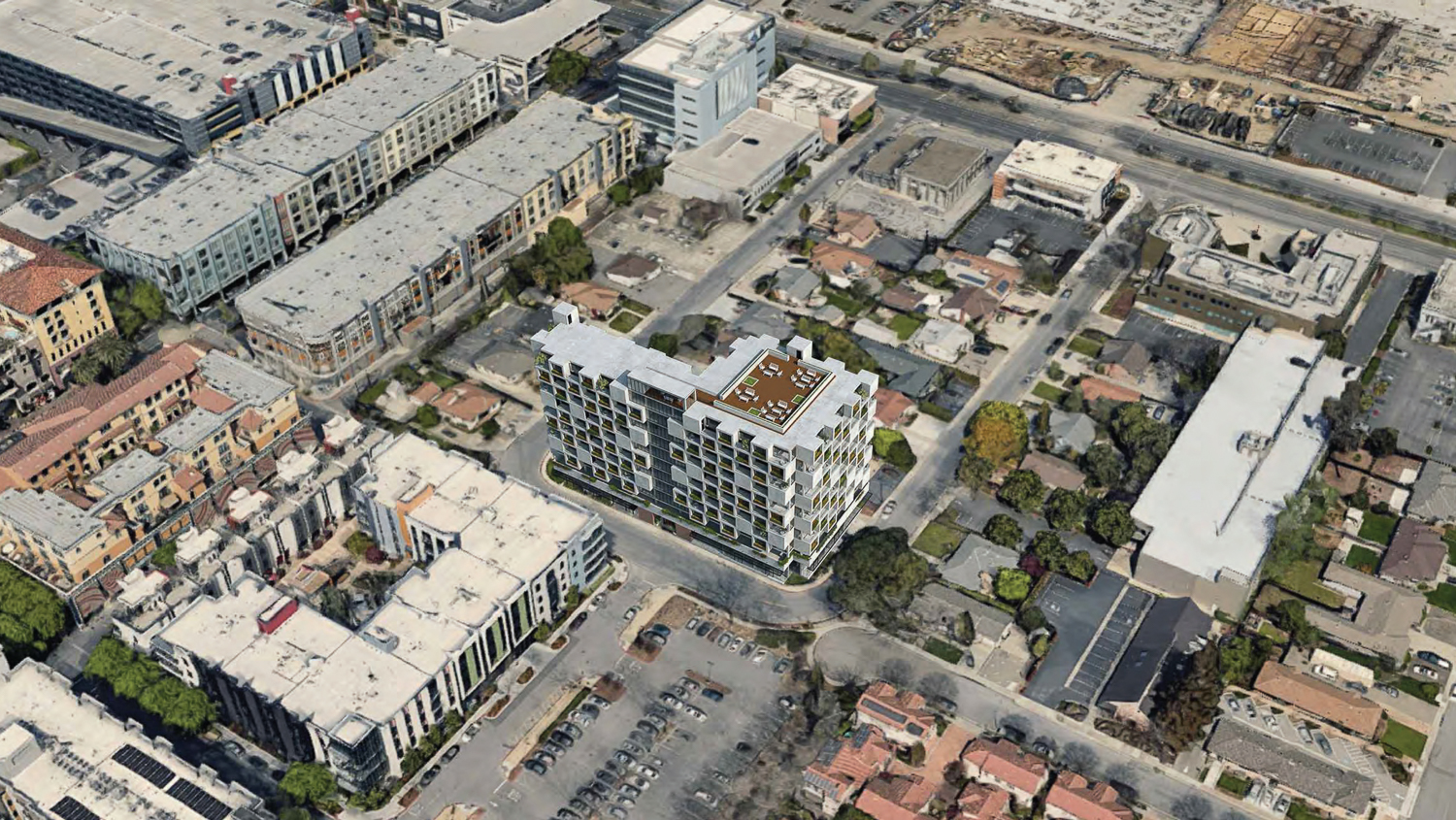
375 South Baywood Avenue birdseye view, rendering by Carpira Design Group
Below-grade parking will be included for 98 cars. The property will also have the capacity for 26 motorcycles and 37 bicycles.
The developers had previously wished to build a 105-room hotel at 375 South Baywood Avenue. Though the hotel was approved in 2018, the developer changed the application to mixed-use residential use after acquiring 382 South Redwood Avenue to expand the property area to 0.44 acres.
Developers are expecting the project to be fully entitled by June of 2021. Cord Associates acquired the property in 2020. Construction is expected to last 20 month from demolition to opening.
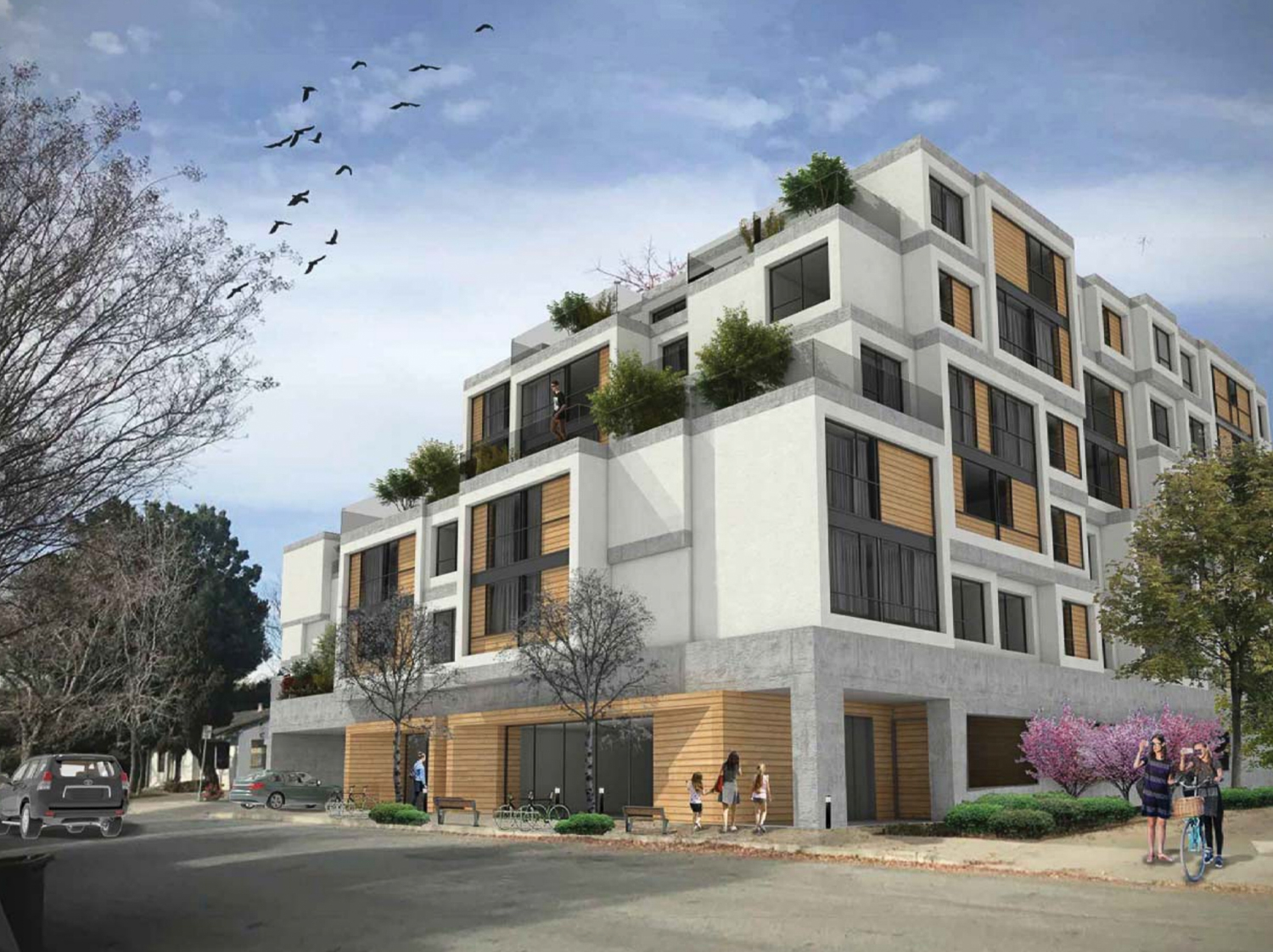
2881 Hemlock Avenue proposal, rendering by Carpira Design Group
375 South Baywood Avenue will rise across from another project by the Cord Associates and Carpira Design Group, a six-story mixed-use project at 2881 Hemlock Avenue. The proposal calls for 48 condominiums and 19,130 square feet for retail.
Subscribe to YIMBY’s daily e-mail
Follow YIMBYgram for real-time photo updates
Like YIMBY on Facebook
Follow YIMBY’s Twitter for the latest in YIMBYnews

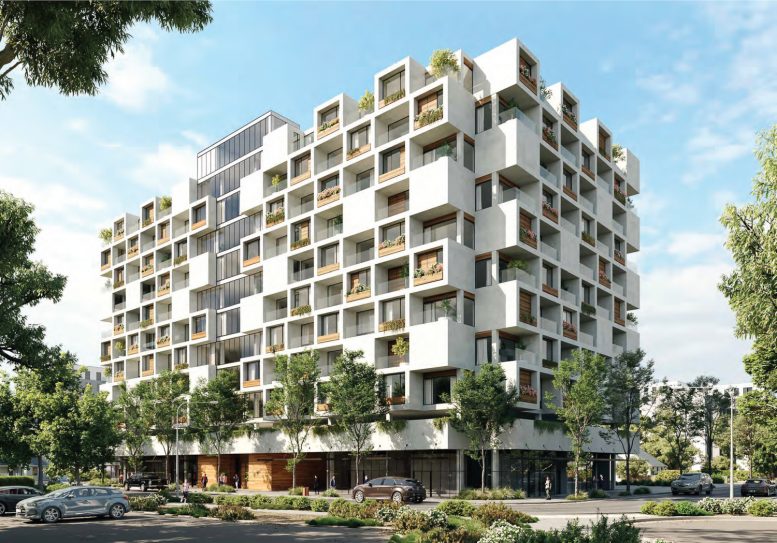


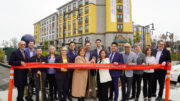

This development will be very successful.
It’s a puzzle that there hasn’t been more residential around Santana Row, beyond that built by Federal Realty itself.