Developers have filed a Large Project Authorization request for an eight-story group housing project at 401 South Van Ness Avenue in the Mission District, San Francisco. The application comes with a recently published planning document detailing the project description and scale. The corner-lot proposal will become a mixed-use building with 153 bedroom suites, commercial retail, and residential amenities. The Kansas-based Elsey Partners is responsible for the development.
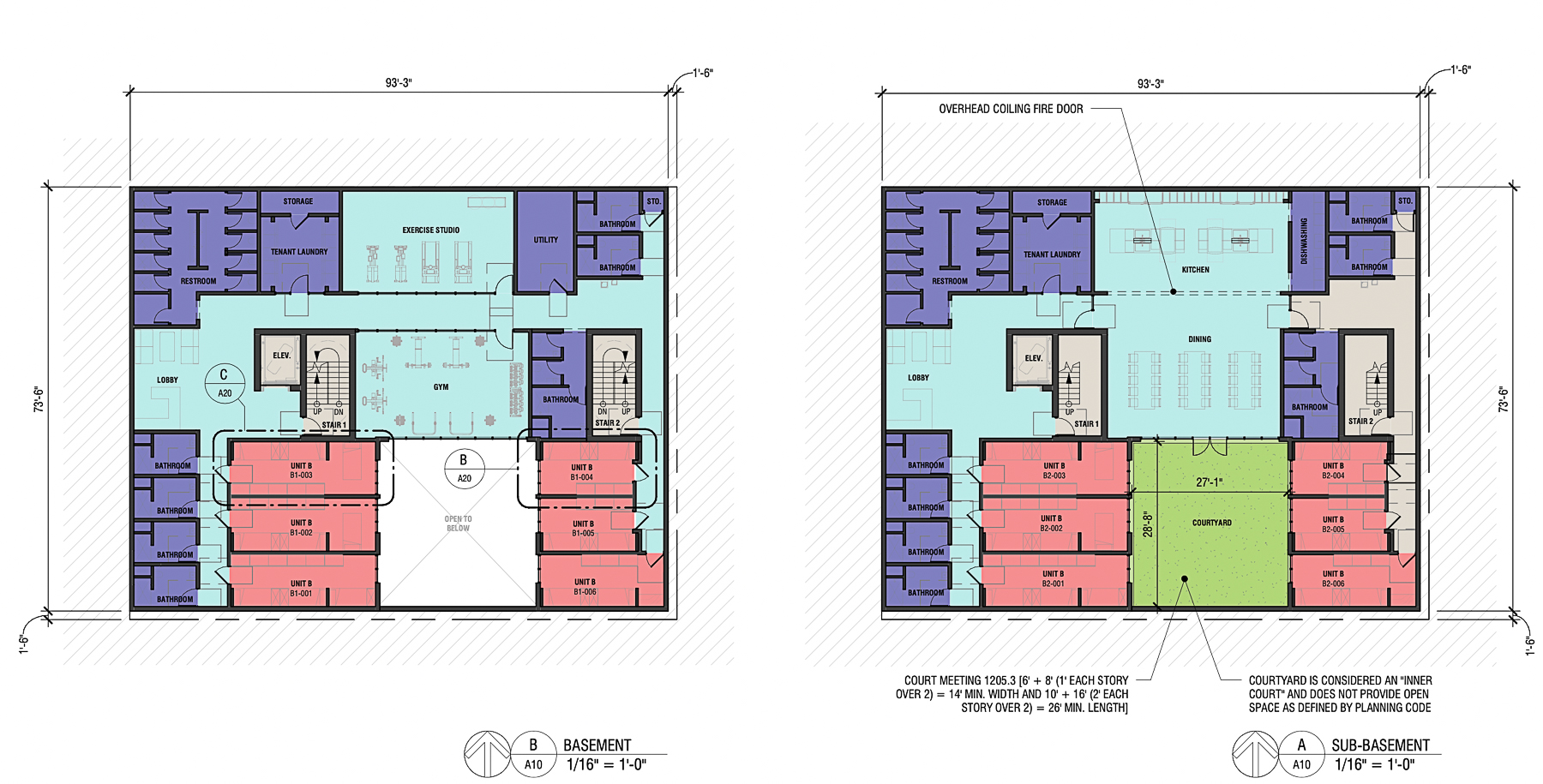
401 South Van Ness Avenue basement floor plan, illustration by Prime Design
The 99-foot tall proposal yields 63,960 square feet, with 44,190 square feet for residential use and 3,660 square feet for retail. The rooftop includes a 750 square foot amenity terrace with seating and an open kitchen area, while another 856 square feet of the rooftop will be covered with solar panels.
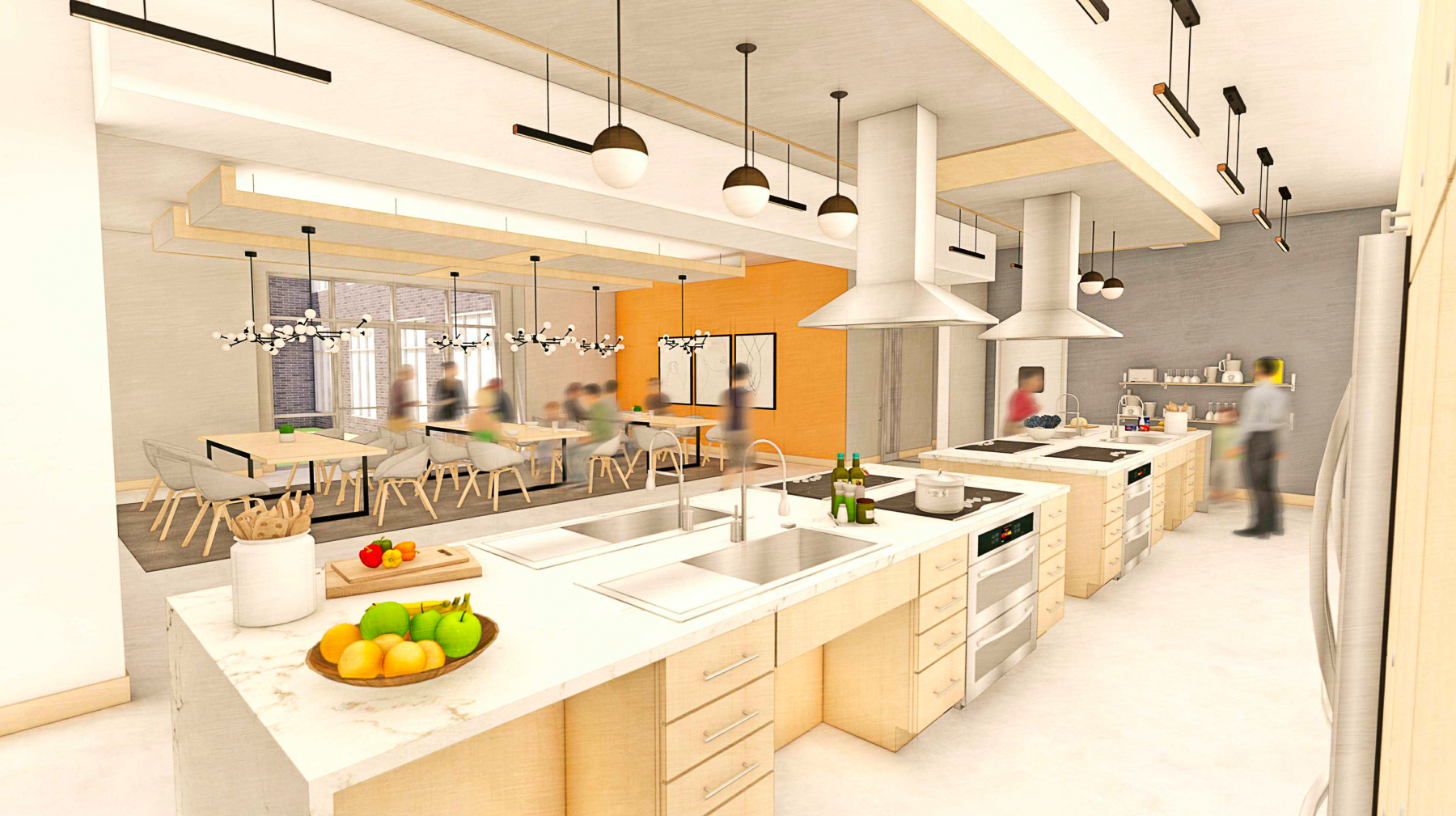
401 South Van Ness Avenue shared kitchen concept, illustration by Prime Design
Residential space will be included within the two basement levels and floors two through eight. Each floor will consist of a shared living area open to the dorm-like studios between the second and eighth levels. The basement and sub-basement include several bathrooms, a dining hall with a kitchen, an exercise studio, a courtyard, a gym, and a lounge.
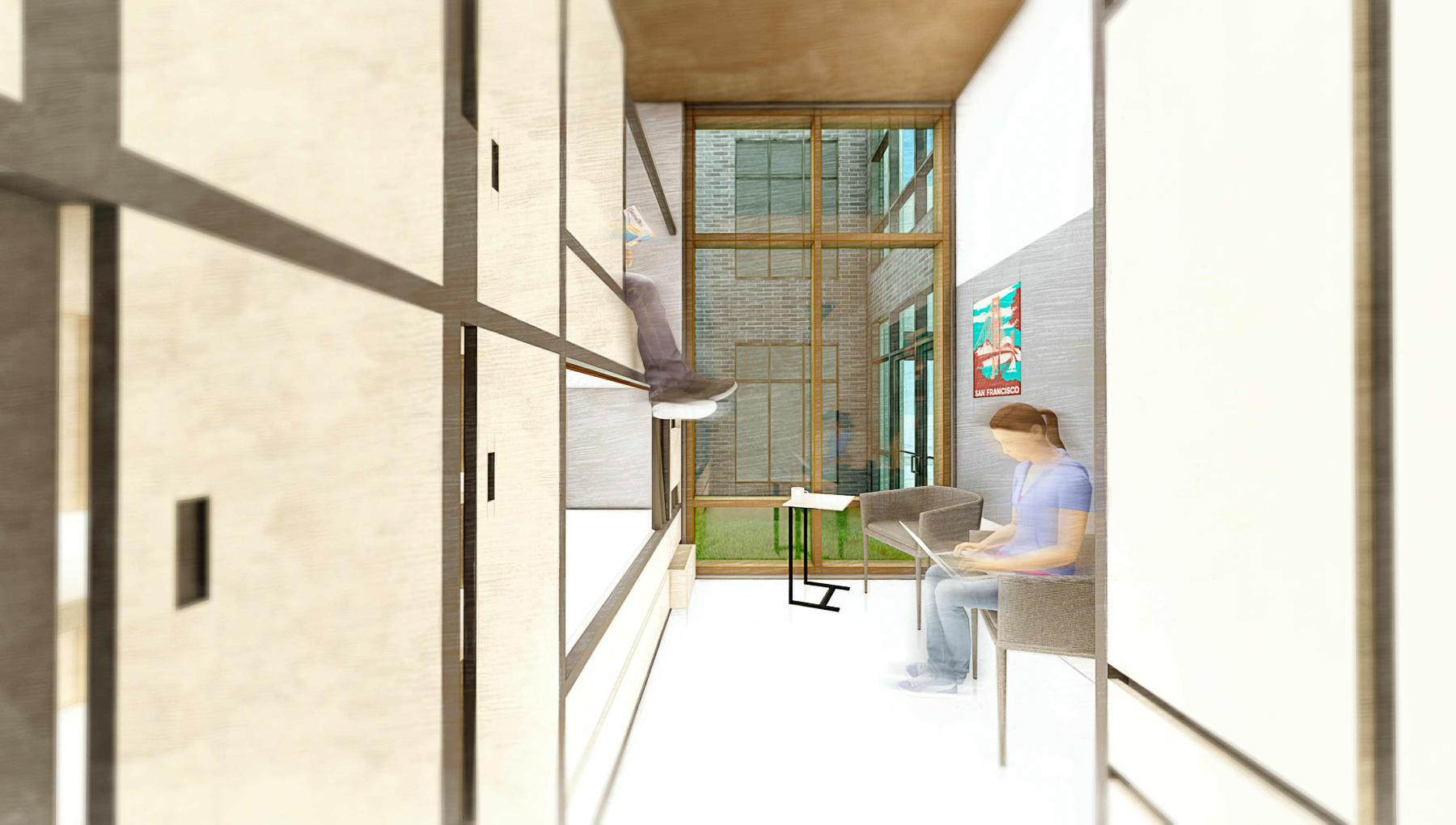
401 South Van Ness Avenue typical basement unit, illustration by Prime Design
Elsey Partners will offer 202 beds between 153 bedroom suites. Parking is included for 60 bicycles and no vehicles. Twenty-nine units will be rented as affordable, ranging for residents earning 55%, 80%, or 110% of the Area Median Income.
In the planning document, Elsey Partners describe the intent behind 401 South Van Ness, writing that “the proposed group housing project is a modern-day version of the affordable SRO (single-room occupancy) hotels that were populated by San Francisco’s working classroom, transient laborers, and immigrants during the last century. The same dynamics that attracted the working class to SRO hotels 100 years ago are at play with the current development.” The description goes on to highlight the relative affordability and access to transit.
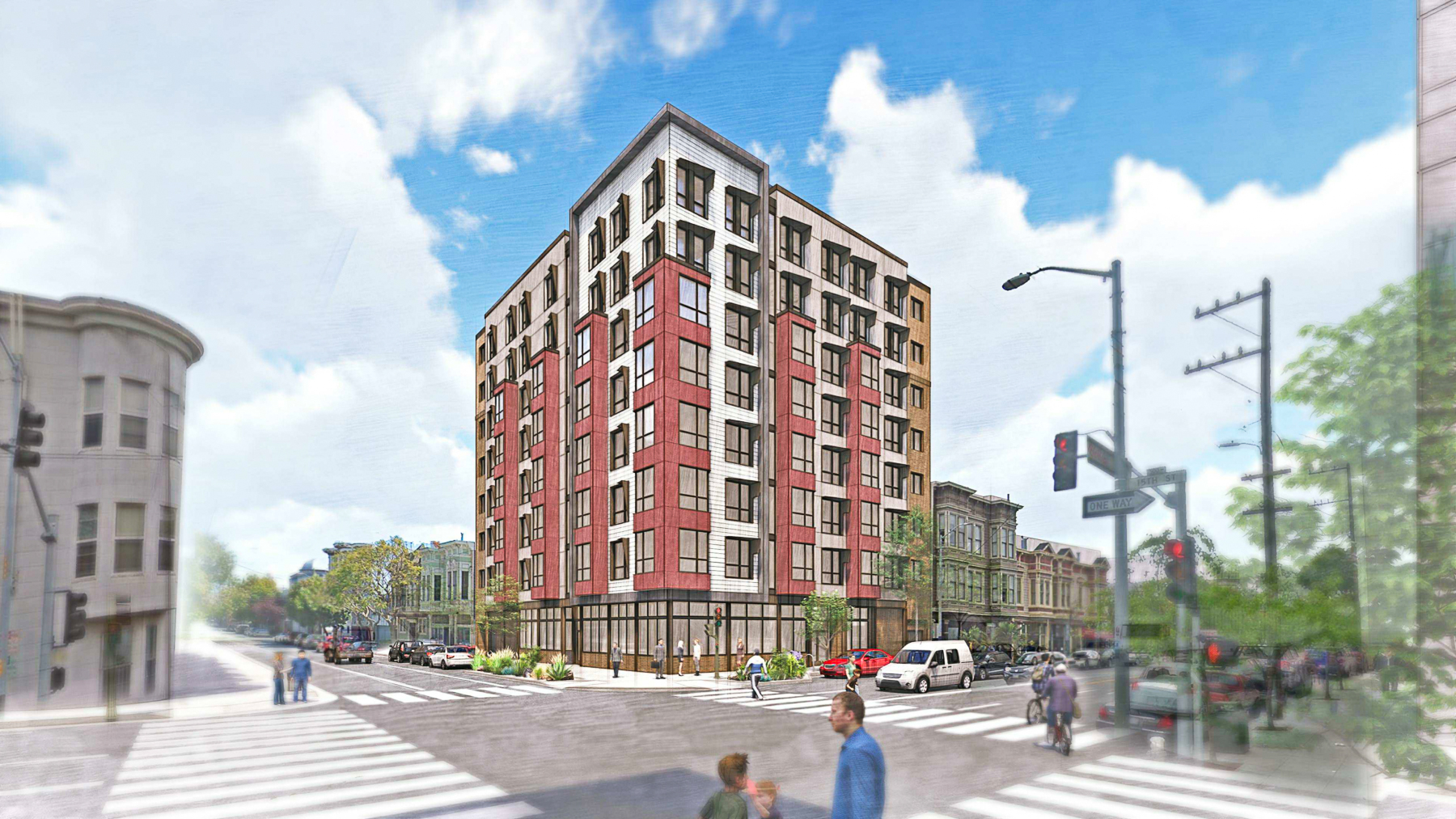
401 South Van Ness Avenue street view, illustration by Prime Design
Both overseen by Elsey Partners’s Chris Elsey, the Prime Company and Prime Design are responsible for the design and development. The light-tone facade is clad with stucco, dutch panels, and laminated glass windows.
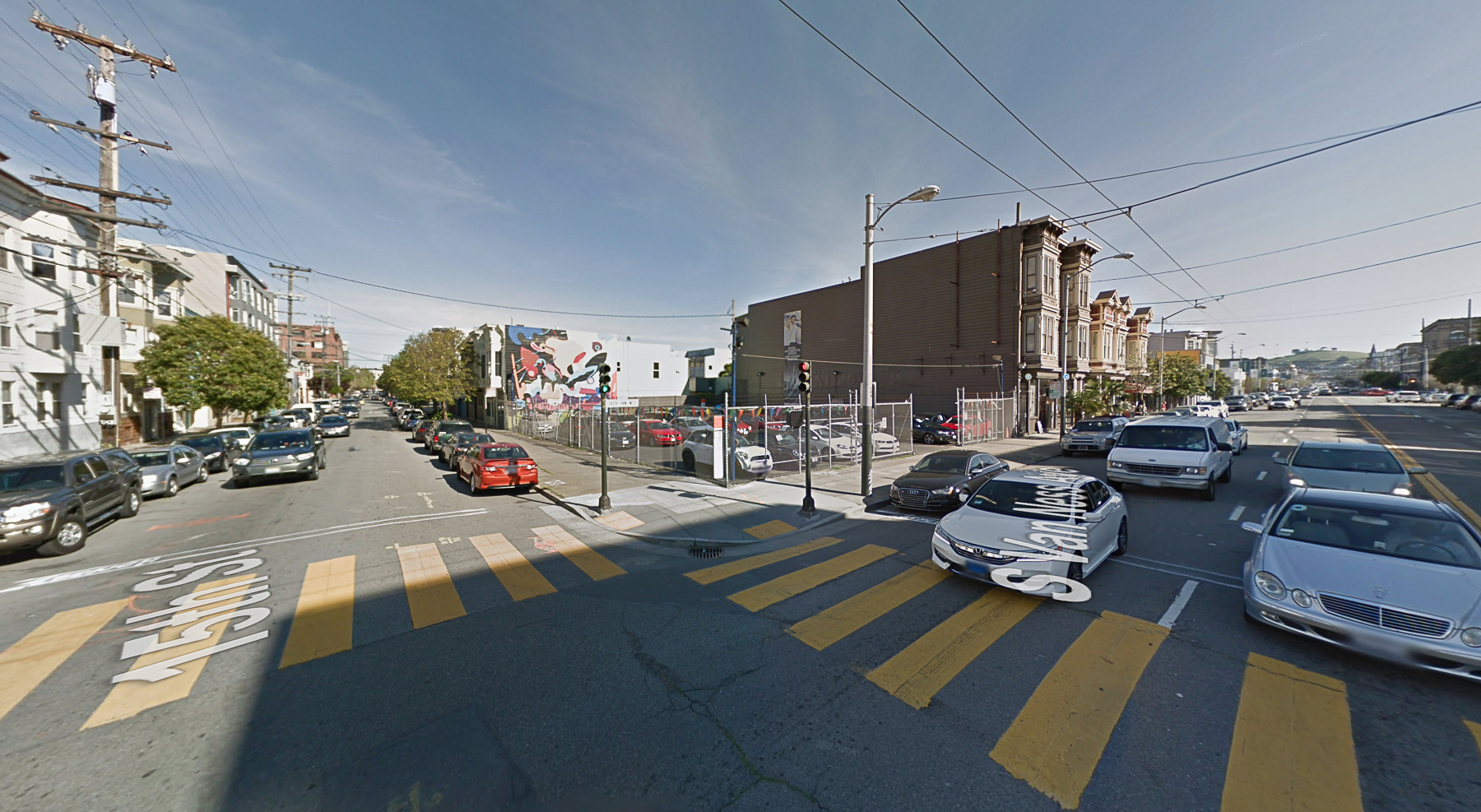
401 South Van Ness Avenue , image via Google Street View
Construction is expected to cost $25.4 million over an estimated duration of 18 months. The project is two blocks away from the 16th Street Mission BART Station.
Subscribe to YIMBY’s daily e-mail
Follow YIMBYgram for real-time photo updates
Like YIMBY on Facebook
Follow YIMBY’s Twitter for the latest in YIMBYnews

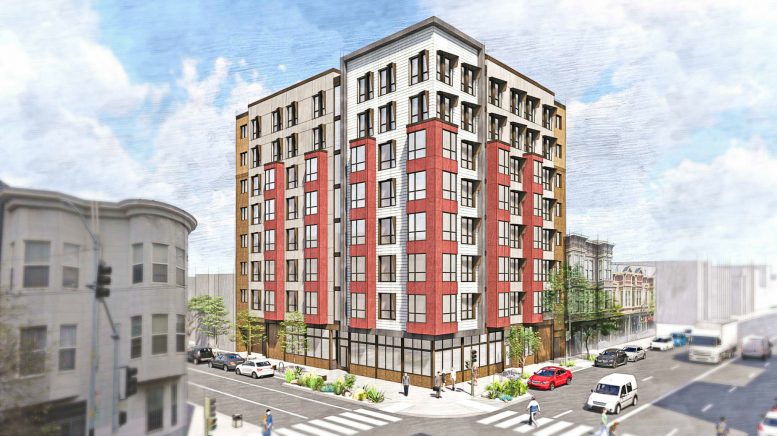




I’m very confused…
…why are there so many bathrooms? You’d think the point of having shared bathrooms is to reduce the number required. Ok, there’s a kitchen/dining area, but that would seem to justify 2-3 bathrooms, and there are 20 for that and six apartments.
They claim that it’s an affordable modern day SRO, meant for the working class and transient labor…but then they offer most of the units at market rate, or at 80%-110% of median area income, which isn’t affordable to actual working class people.
cfb: What do you think the market rate is for a bunk bed?
How are the rates calculated, anyway? If “affordable to 80%-110% of area median income” means “rent equal to 35% (or whatever) of area median income”, it seems entirely possible that the market rate units would actually be cheaper than the “affordable” units…
Would be interesting to see some actual numbers.
How long of a line do you want to wait in for the bathroom?