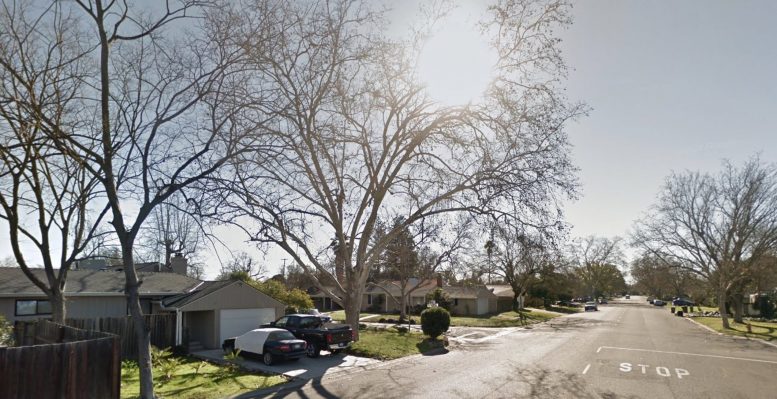Permits have been submitted for review seeking the approval of a residential project proposed in Greenbriar, Sacramento. The project proposal includes the construction of eighteen multi-story residences.
Irvine-based homebuilder firm, Lennar Homes of California Inc, is the project builder.
Conceptual plans reveal single and double-story houses with total floor areas ranging between 786 square feet to 2632 square feet for the first floor. The square-footage range for second floors is from 991 square feet to 1743 square feet. All residences will feature a porch, a garage, and landscaped areas. For all the proposed residences, other essential plumbing, fire, and electric works are also requested under separate permits.
The estimated date of project completion has not been announced yet.
Stay tuned to SF YIMY to know more about affordable housing and urban development in and around the Bay Area.
Subscribe to YIMBY’s daily e-mail
Follow YIMBYgram for real-time photo updates
Like YIMBY on Facebook
Follow YIMBY’s Twitter for the latest in YIMBYnews






Be the first to comment on "Permits Filed For Eighteen Residences In Greenbriar, Sacramento"