New renderings have been revealed from planning documents for a twelve-story group housing project at 300 De Haro Street in Potrero Hill, San Francisco. The recent iteration of the proposal is poised to create 450 co-living units on the neighborhood border with SoMa, including affordable housing. DM Development is responsible for the project, with BAR Architects in charge of design.
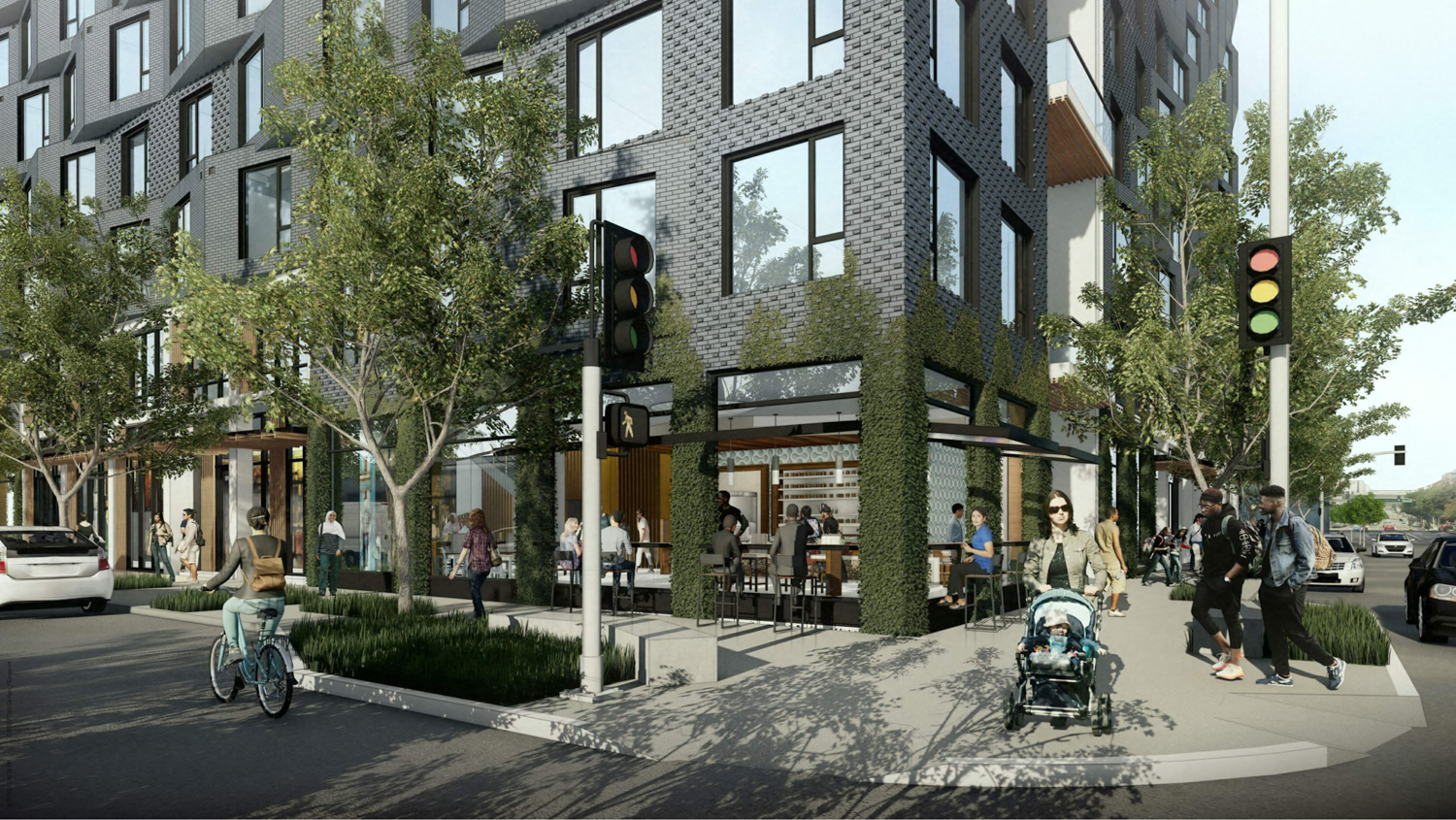
300 De Haro Street retail corner, rendering by BAR Architects
The proposed structure will be wrapped with floor-to-ceiling windows and dark grey patterned bricks. Intricate wood features will be used to decorate portions of the ground level installed beside high-quality architectural concrete. Dark bronze metal will frame the transparent retail curtain wall windows.
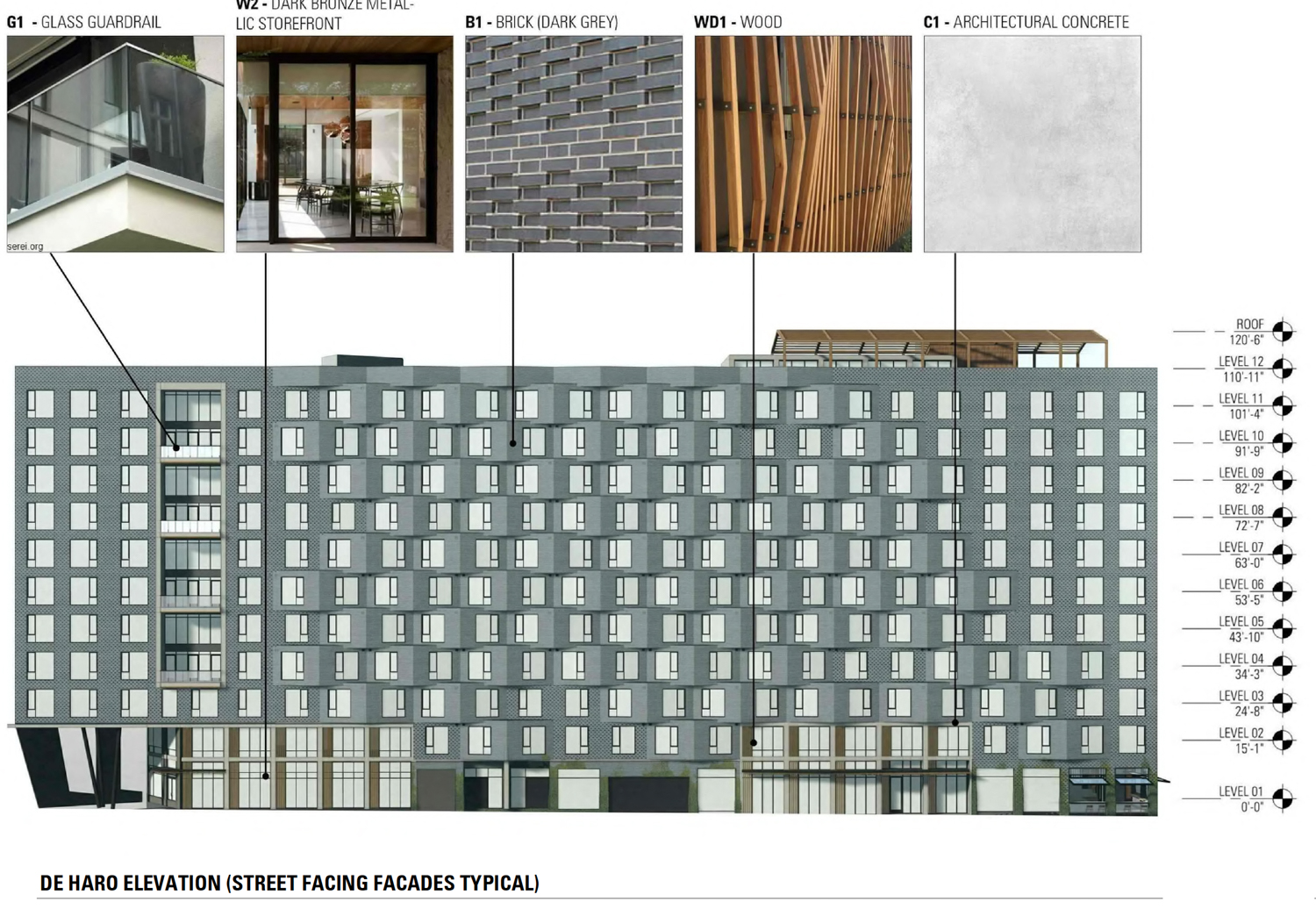
300 De Haro Street vertical facade elevation with materials listed, illustration from BAR Architects
The 120-foot tall structure will yield 216,890 square feet, with 134,360 square feet of rentable residential space, 24,590 square feet for amenities, 3,580 square feet for retail use, and 2,780 square feet for 150 to 180 bicycle parking spaces. Vehicular parking will be included for 35-53 vehicles using second-level stackers.
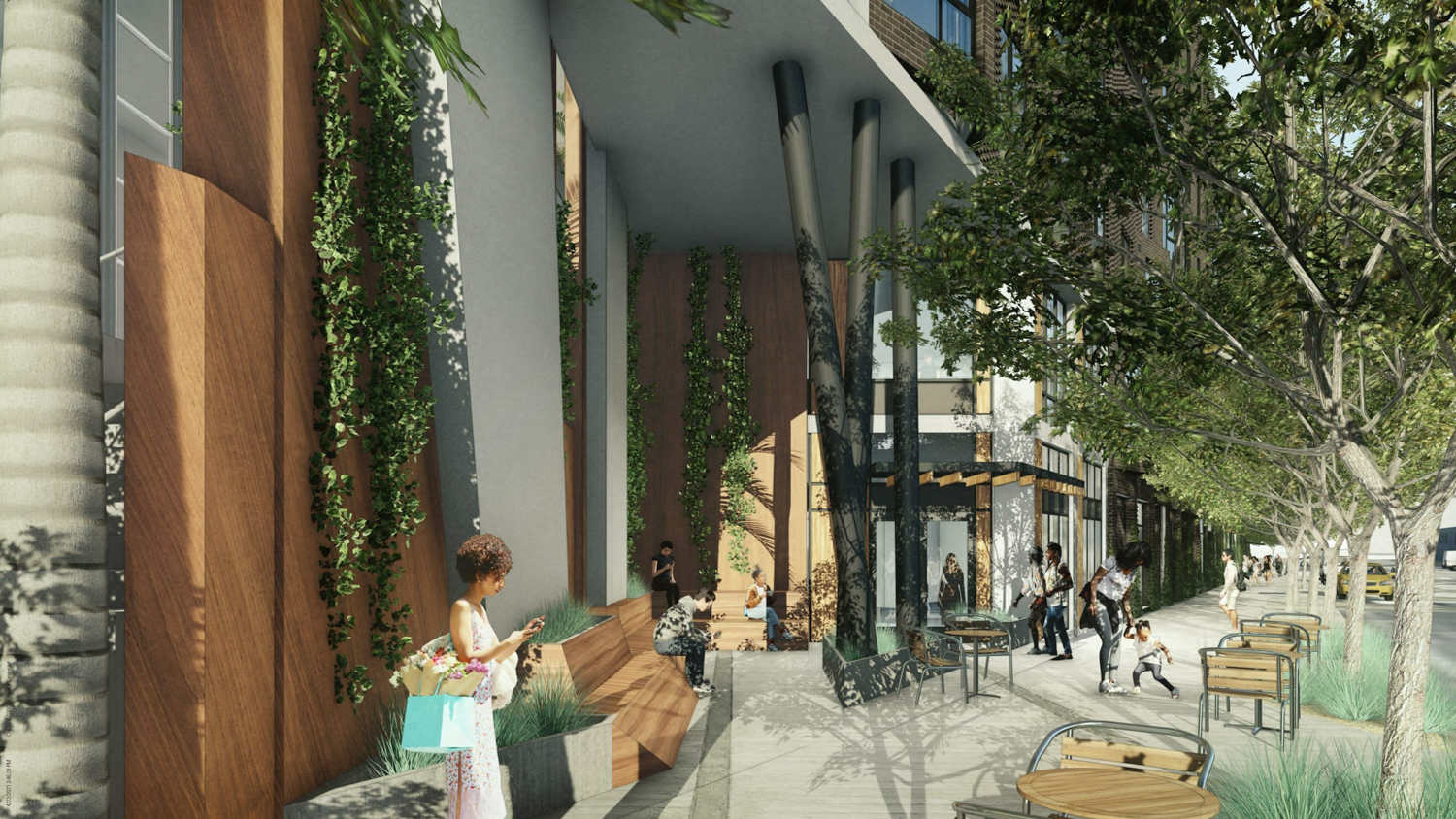
300 De Haro Street covered retail corner with nook for seating, rendering by BAR Architects
The project includes affordable housing because of the State Density bonus from Senate Bill 35. Over half of the units will be affordable, for a total of 239 affordable units. These affordable units will be offered at various tiers, with 40 units to be priced for residents earning 50-55% of the Area Median Income, i.e., AMI, 185 at 80% AMI, and 14 at 110% AMI.
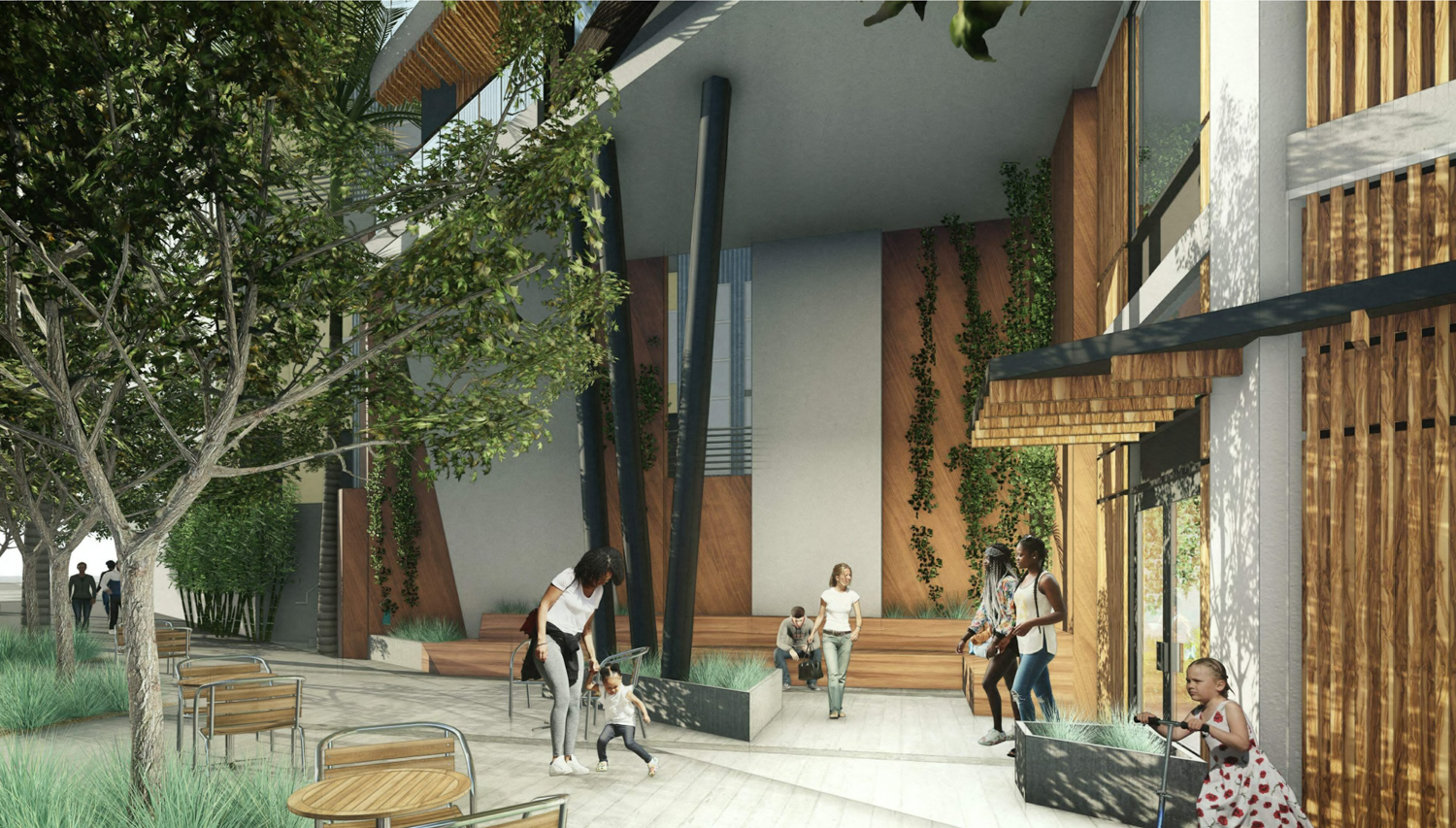
300 De Haro Street covered seating nook, rendering by BAR Architects
The project includes a 6,570 square foot elevated landscape podium on the second level among other well-designed indoor and common outdoor spaces. Fletcher Studio is the landscape architect. The rooftop will include 2,625 square feet of solar panels.
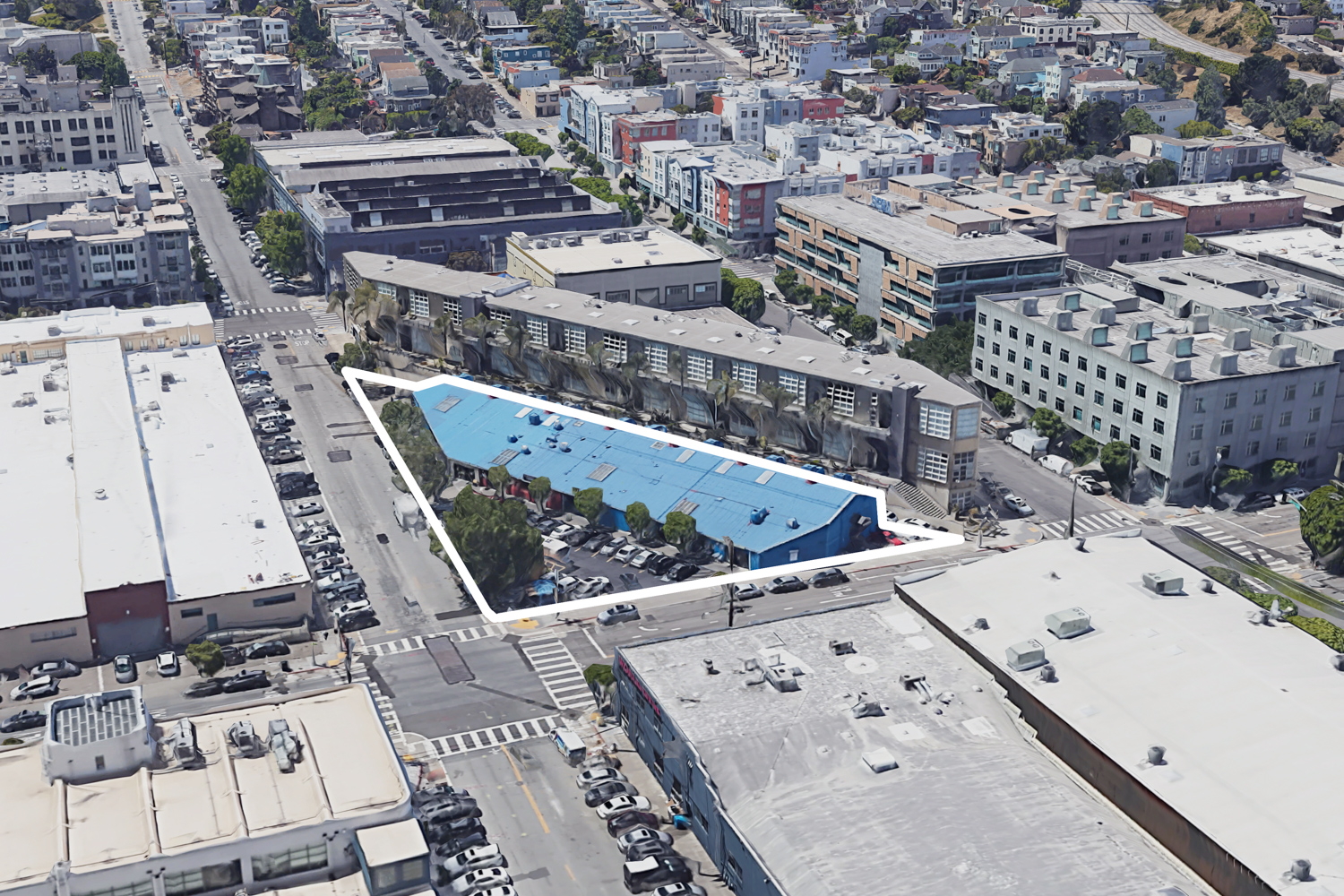
Distinctively blue 300 De Haro Street, image via Google Satellite
The project is located across from a retail-rich low-density commercial design district in SoMa, nearby the San Francisco campus for the California College of the Arts. The block is serviced by the SFMTA’s 19, 22, and 55 bus lines.
Subscribe to YIMBY’s daily e-mail
Follow YIMBYgram for real-time photo updates
Like YIMBY on Facebook
Follow YIMBY’s Twitter for the latest in YIMBYnews

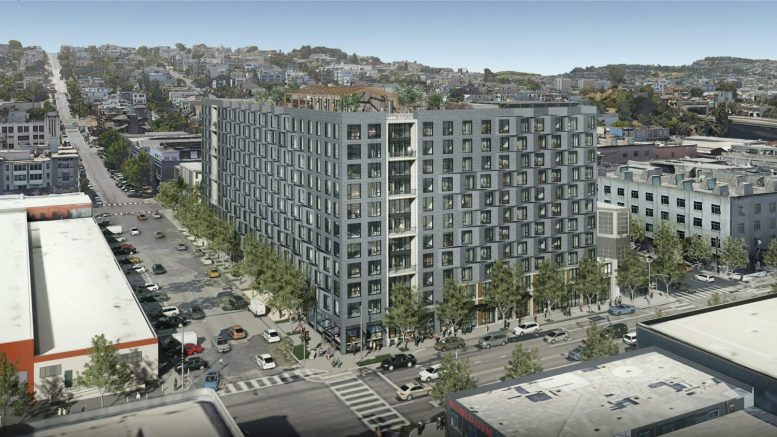




There’s no fricken way they will ever get buy-in from the Pot Hill boosters. 12 Stories would be the tallest structure in the entire neighborhood. It looks obscene really.
Lol you were 100% correct. But they don’t need approval from them. They’re using SB35 instead.
If 16th and 17th street are to become Potrero Hill’s version of Mission and Valencia, this building makes sense over the long run. If built as proposed, it will stick out for a very long time. I wonder what the developer’s angle is here knowing that there will be significant pushback from the neighbors?
It’s the future. Probably the only way to get sufficient “affordable” housing is to build upwards. Doesn’t mesh into the neighborhood yet, but probably will in 20 years or so. It’s a good location too although neighbors may not think so.
There’s already outrage on Nextdoor.com about these plans. I was all ready to jump in and defend it, but 12 stories is difficult to defend – it’s very tall for the neighborhood. Having half of the building be allocated by city AH lottery doesn’t help reduce rents the way this much new supply might, either.
The other large (and relatively new) complexes on 16th st, like the 1010 16th building, are four or five stories tall. The Rowan, on the other side of the 101 in the Mission Flats, is 9 stories, and that building does stick out like a sore thumb.
And of course this building isn’t really near any transit – it’s more than a mile away from Caltrain and 1 mile away from the nearest BART station.
During a droght and water shortage I propose that everyone who wants to share their water with the population planned to move into this project raise your hand. Donate your water to the new residents of his project. If you get enough people donating their water rations then build these monstrosities. Otherwise, let’s be real. We cannot add more population to the state that is fast becoming a dessert until we figure out how to capture and conserve more water.
We should totally destroy the quality of life, views and air quality of this neighborhood I don’t live in to satisfy an abstract sense of righteous entitlement I vaguely feel to “provide” housing for people who can’t afford to live anywhere near here. We should just start pouring concrete from the tops of the hills and recreate Manhattan in the 7X7. As long as I feel good about myself when it’s done.
You people need to get serious about taking action necessary to stop these projects. The “process” does not work, stop being invested in it. Balance the equation…
It’s two blocks from a proposed massive Amazon warehouse that will operate 24 hours a day with hundreds of vehicles and trucks coming and going. The Planning Department is creating a nightmare neighborhood..