The City of Oakland’s Planning Department is scheduled today to review the preliminary development plans and receive public comment about the mixed-use proposal around the Lake Merritt BART Station in Downtown Oakland. The proposal would reshape two city blocks at 51 9th Street and 107 8th Street with apartments, office space, retail, open space, and community amenities. The prolific Strada Investment Group and the Oakland-based East Bay Asian Local Development Corporation are responsible through a joint venture.
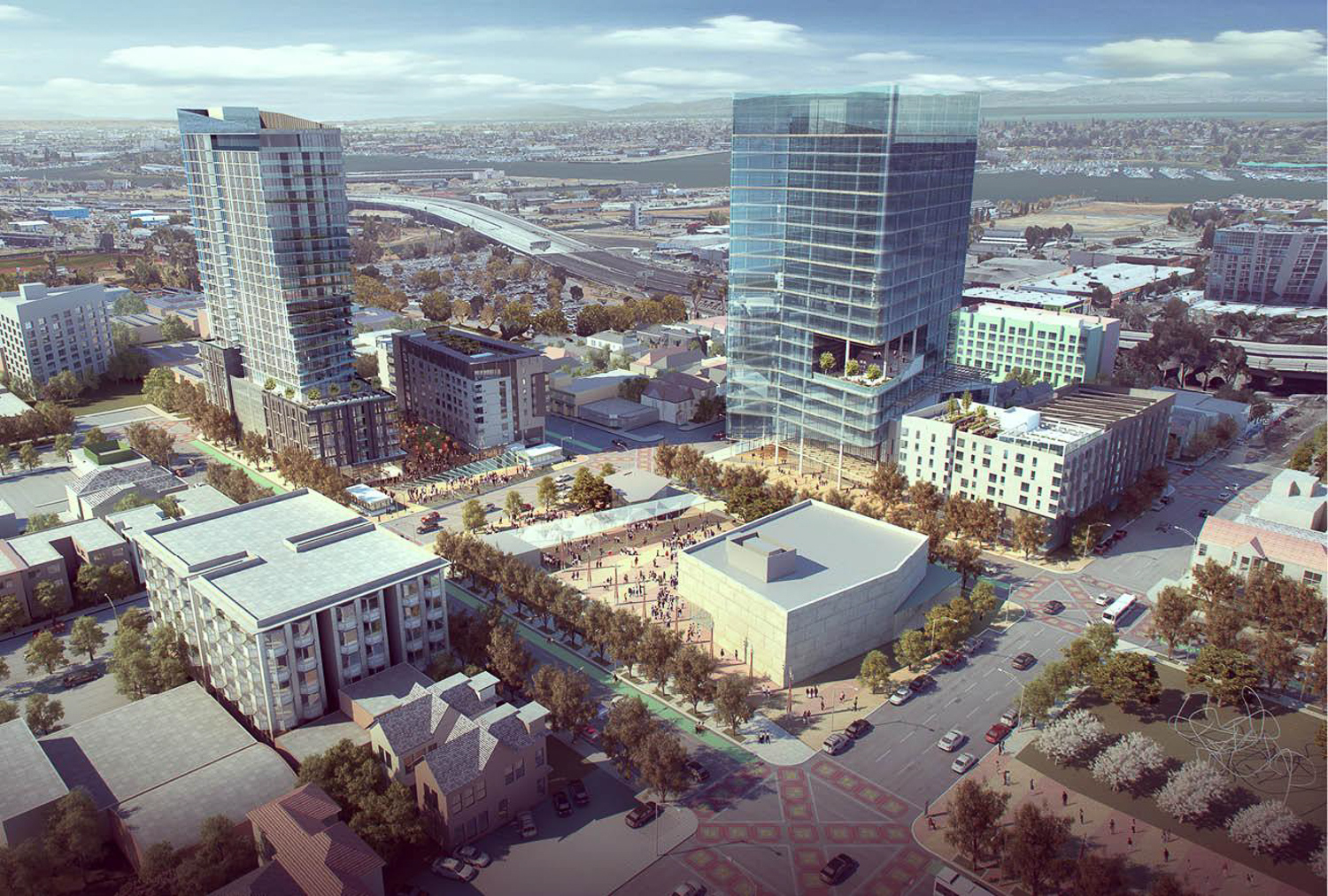
Lake Merritt BART Development aerial via, rendering via PYATOK
Oakland-based PYATOK and Solomon Cordwell Buenz Architects are responsible for the architecture. While illustrations are preliminary, they showcase a conservative contemporary design with a twisting wall of residential balconies. The office building features a large mid-structure loggia balcony. Einwiller Kuehl will be responsible for the landscape architecture.
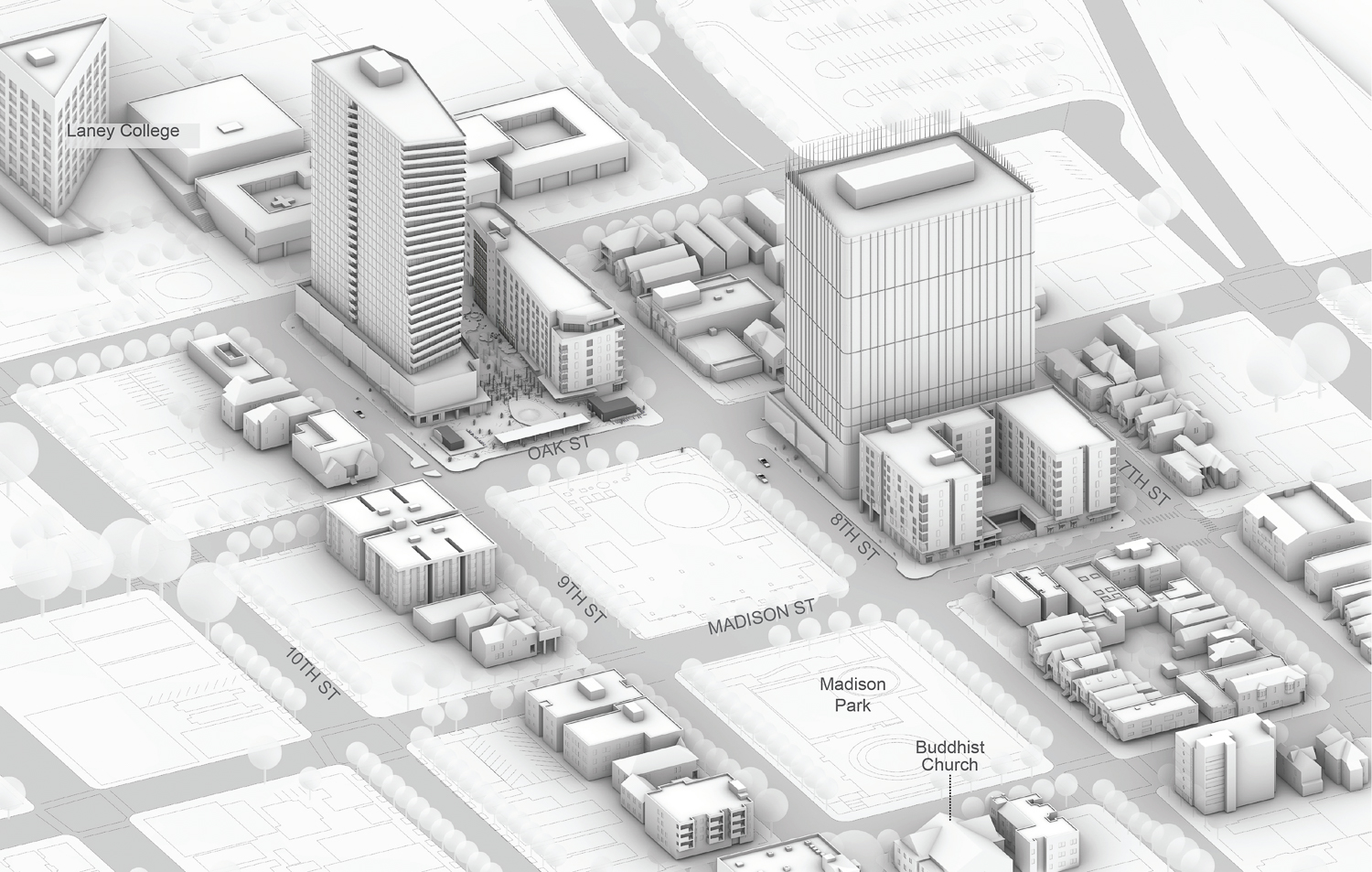
Lake Merritt BART proposal aerial view, design by Solomon Cordwell Buenz with PYATOK
Lake Merritt is just one of several Transit-Oriented Development plans, or TOD projects, developed with Bay Area Rapid Transit in collaboration with private developers. BART defines the projects as “well designed, mixed-use, higher density development adjacent to frequent transit… By focusing housing and jobs near transit, communities can accommodate new growth while minimizing associated congestion and environmental impacts.” The developments include community contribution, sustainable development, improving transit ridership, and creating affordable housing.
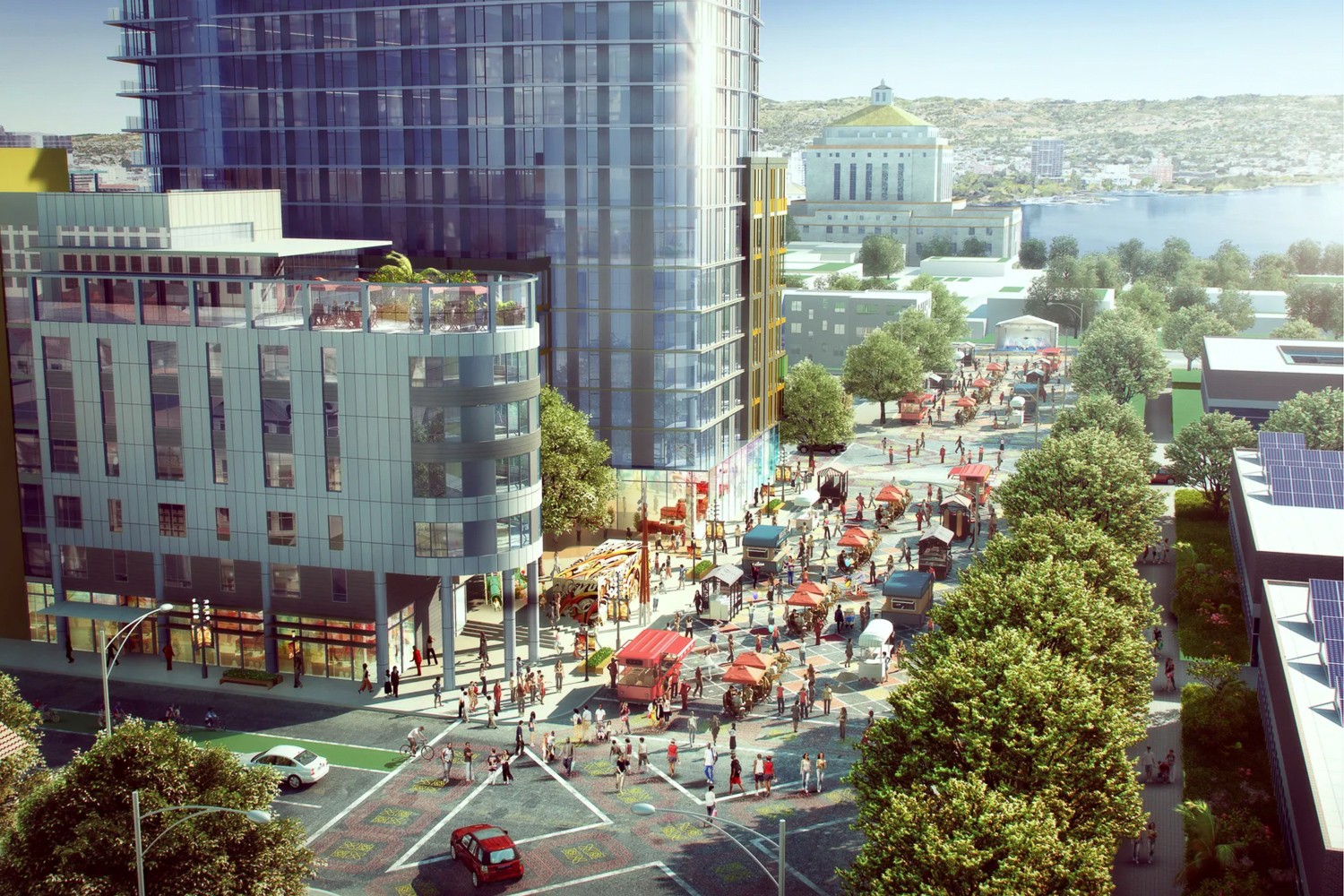
Lake Merritt BART Development plaza, rendering via PYATOK
Construction has already started on TOD projects around MacArthur, Walnut Creek, and Pleasant Hill BART stations. Approved or forthcoming projects are expected in Richmond, West Dublin, Millbrae, Balboa Park, West Oakland, and Fruitvale. Future TOD projects are being planned for North Concord and El Cerrito Plaza.
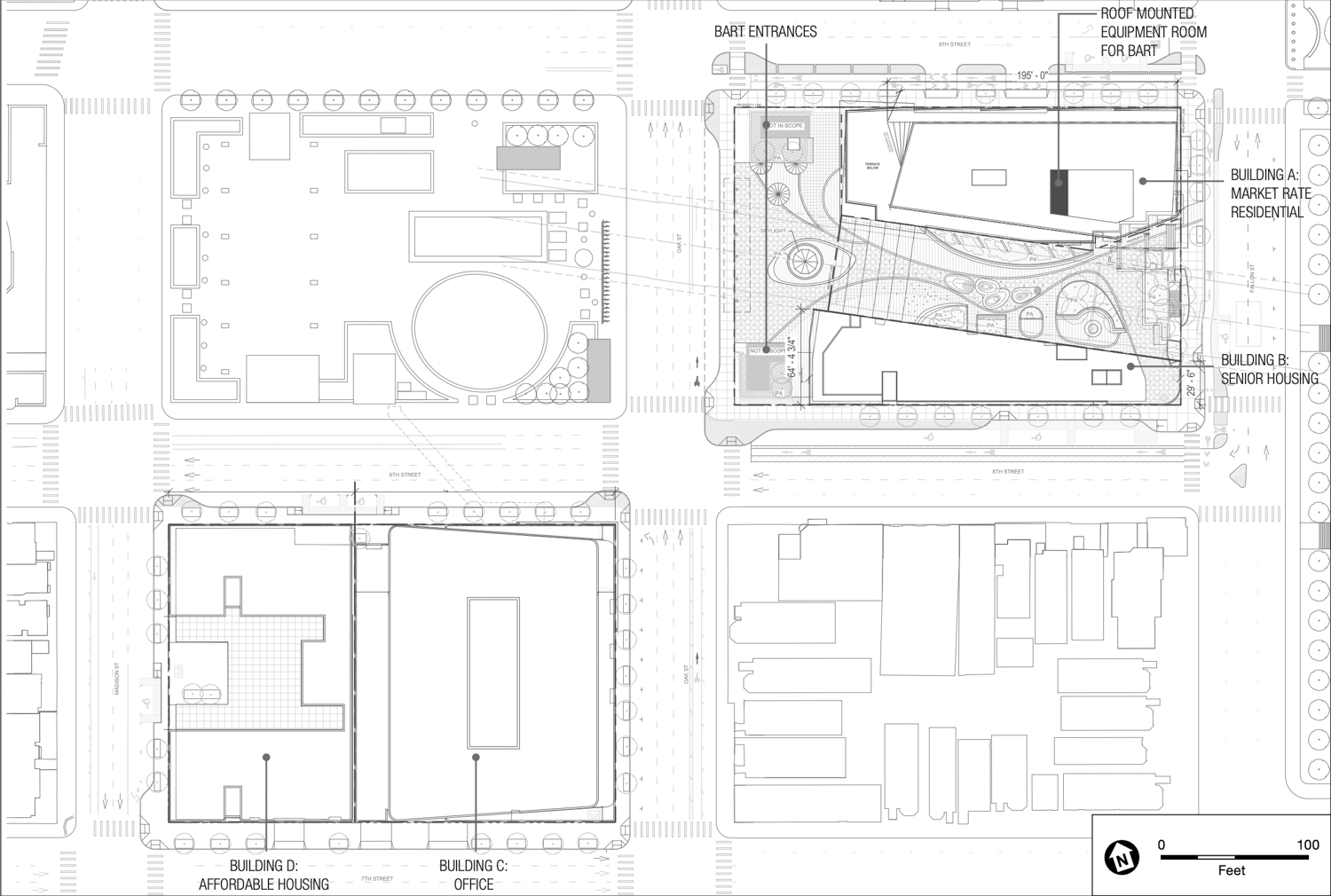
Lake Merritt BART mixed-use project site plan, image via BKF
Strada and EBALDC are proposing to build four structures on the two blocks, with two towers extending to the 275-foot height limit. Both blocks pair a taller and shorter building. There will be a total of 557 apartments, of which 233 will be affordable housing. Pedestrians will find between the artistically decorated public space 16,500 square feet of commercial retail, a community education civic activity daycare, and a larger commercial kitchen. The development will include garage space for 408 vehicles.
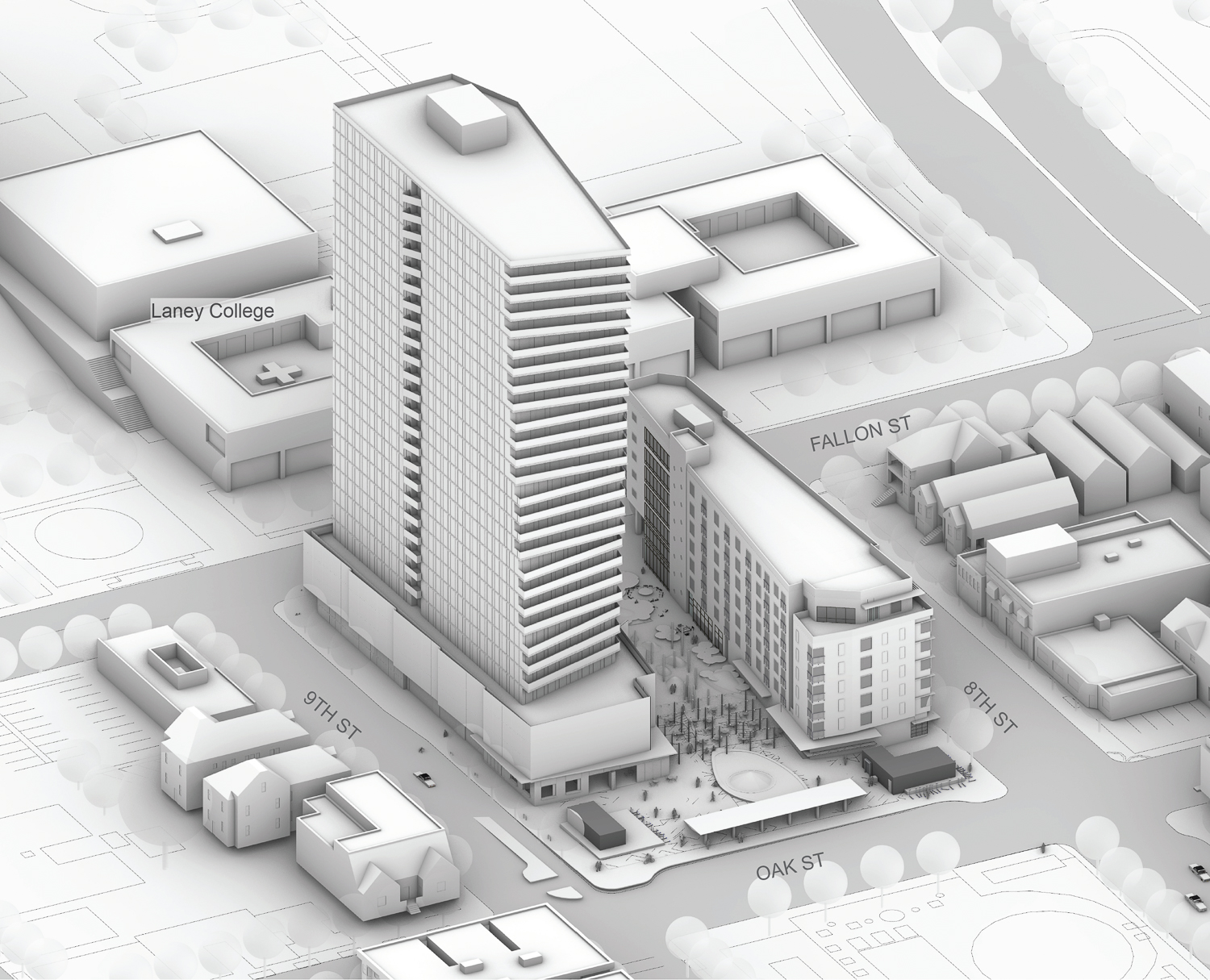
Lake Merritt BART Block One at 51 9th Street
From Block 1, Building A will rise 28 stories from 51 9th Street to yield 385,160 square feet, with 300,560 square feet for residential and retail use and 54,600 square feet for a 105-car garage. The ground level will include a lobby, bike room, package room, and ramp for parking. A community-serving restaurant space will be opened in a 4,500 square foot space facing the public paseo running through the block to 9th street. Of the 360 apartments created, 108 will be studios, 180 will be one-bedrooms, and 72 will be two-bedroom units. Thirty-six will be priced as affordable housing.
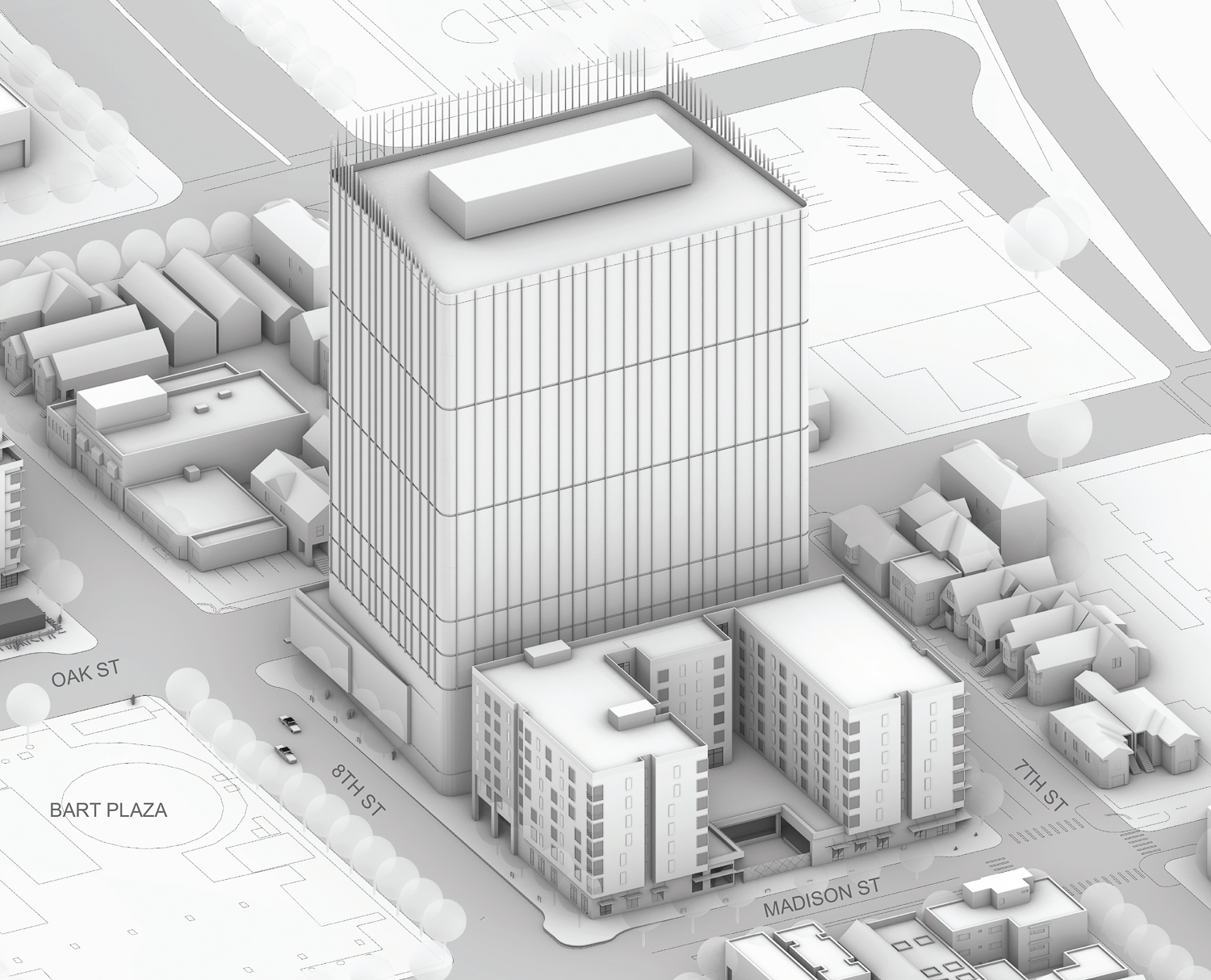
Lake Merritt BART Block Two at 107 8th Street
Building B will rise seven stories high from the same block to create 97 senior residential units. The 83-foot structure will yield 72,270 square feet, with 963 square feet for another community-serving limited-service restaurant and 2,210 square feet for a commercial kitchen.
The remainder of Block 1 is occupied by the public paseo, BART plaza, and entrance into the Lake Merritt BART Station.
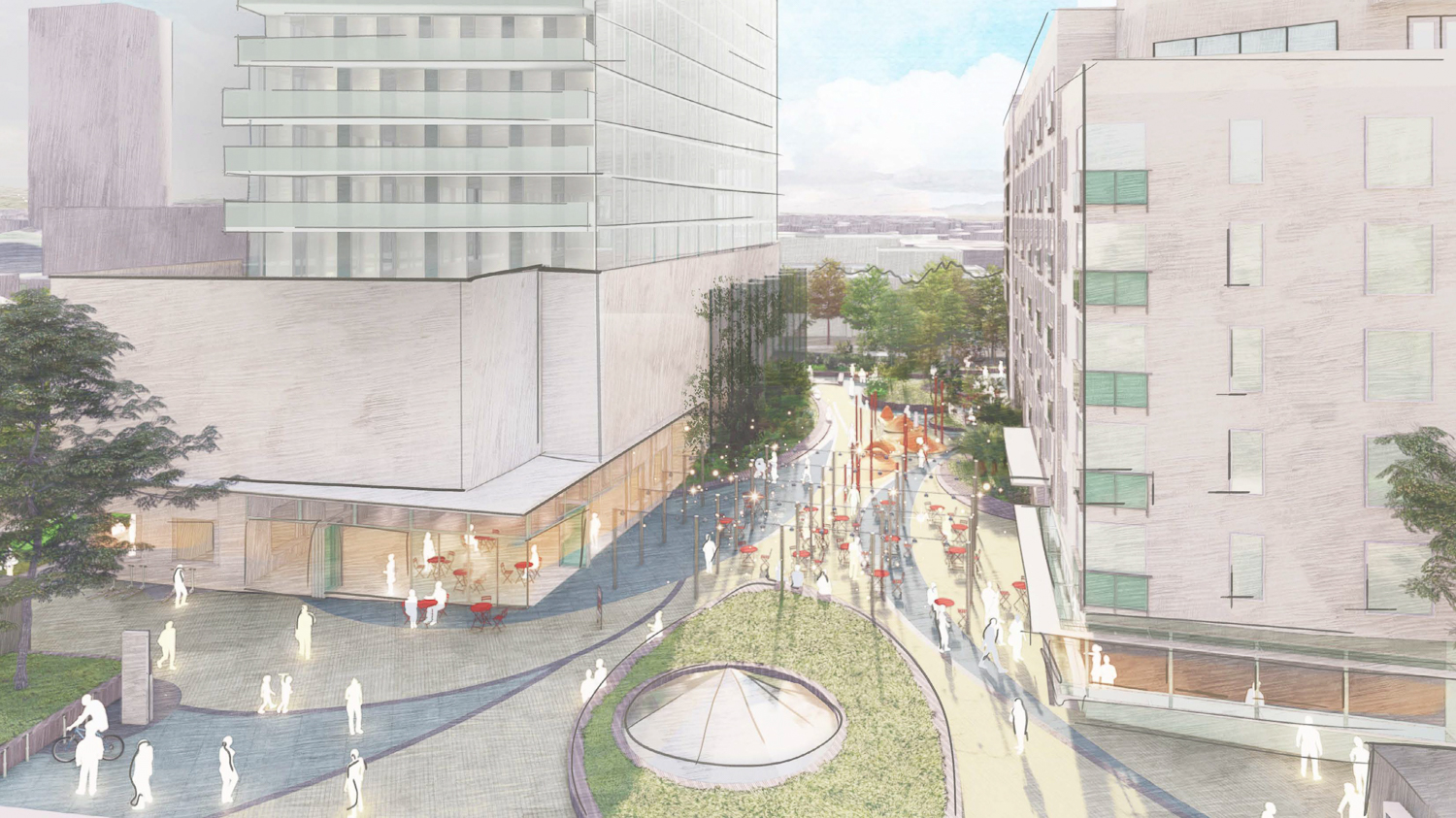
Lake Merritt BART proposal for Paseo plaza
Block 2 will see the construction of two additional structures. Building C will be a 19-story office building with generous enough ceiling heights to have a 275-foot roof height at 107 8th Street. Similar to Building B, Building D will rise seven stories to yield 107,900 square feet for residential, parking, and daycare functions. A hundred affordable units will be created, with 18 studios, 30 one-bedroom, 23 two-bedroom, and 29 three-bedroom units.
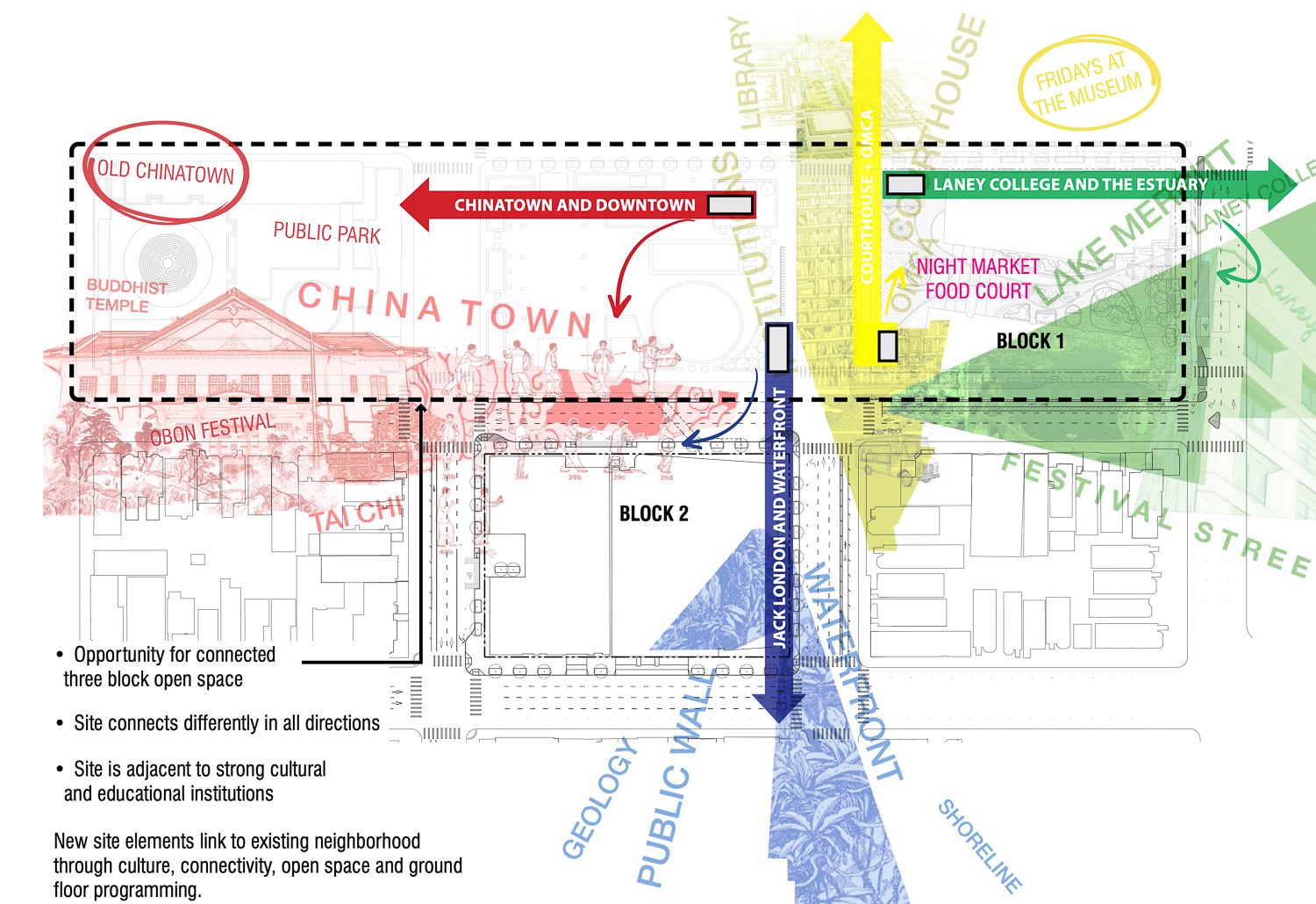
Lake Merritt BART neighborhood connection illustration, via EBALDC and Strada
The meeting will be held today, May 19th, at 3 PM. City staff has recommended that the commission approve Strada and EBALDC’s proposal with conditions after heading public comment. For more information on how to join and comment, see the meeting agenda here.
Subscribe to YIMBY’s daily e-mail
Follow YIMBYgram for real-time photo updates
Like YIMBY on Facebook
Follow YIMBY’s Twitter for the latest in YIMBYnews

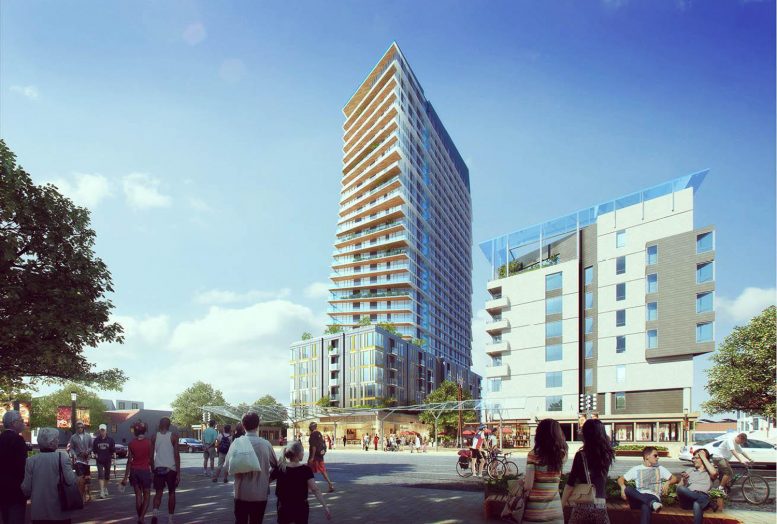




Be the first to comment on "Lake Merritt BART Development Up for Approval Today in Oakland Planning Commission"