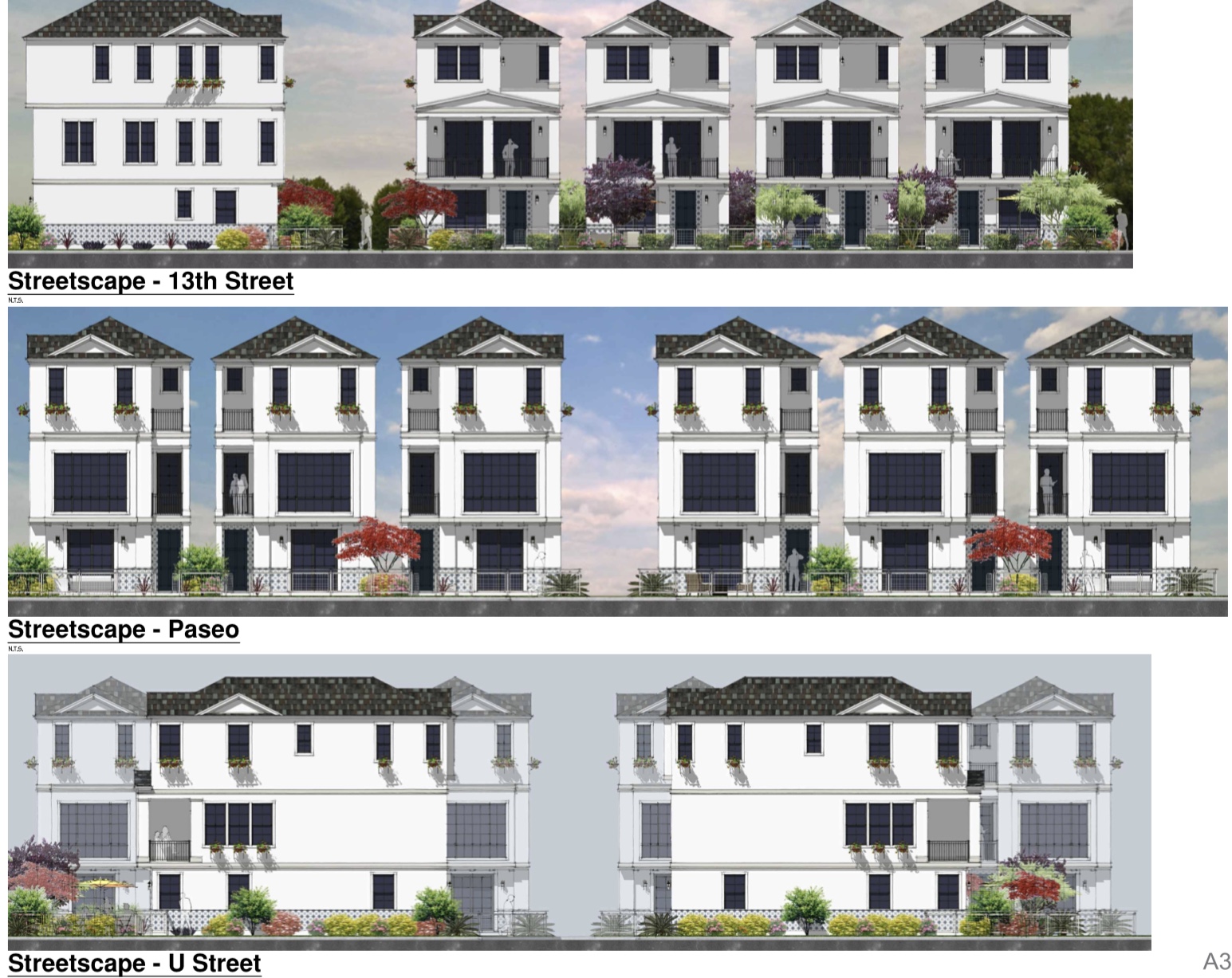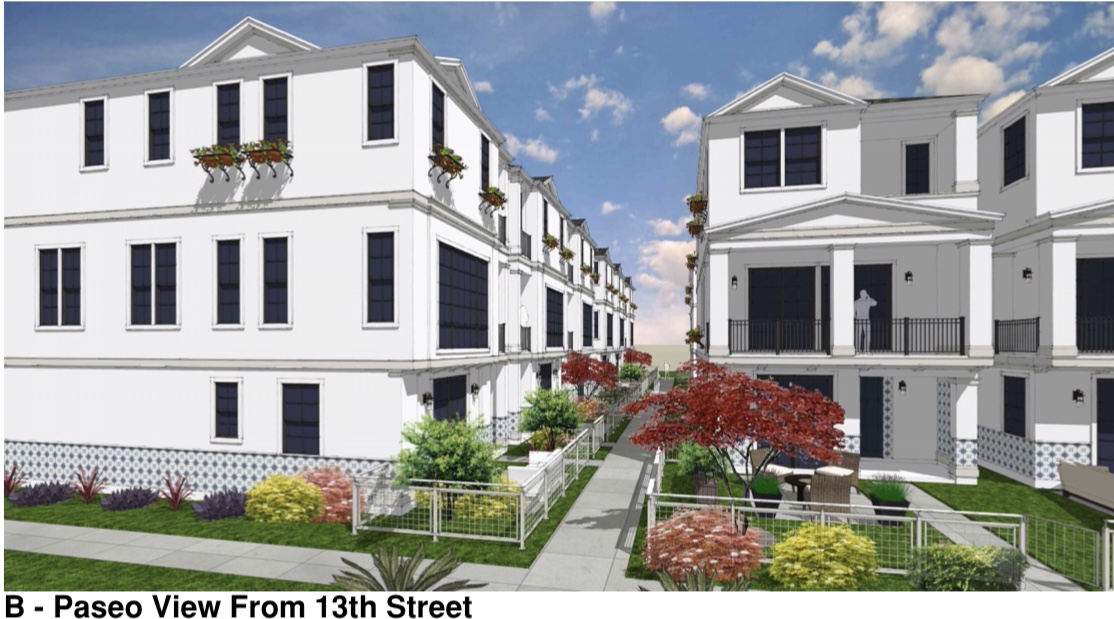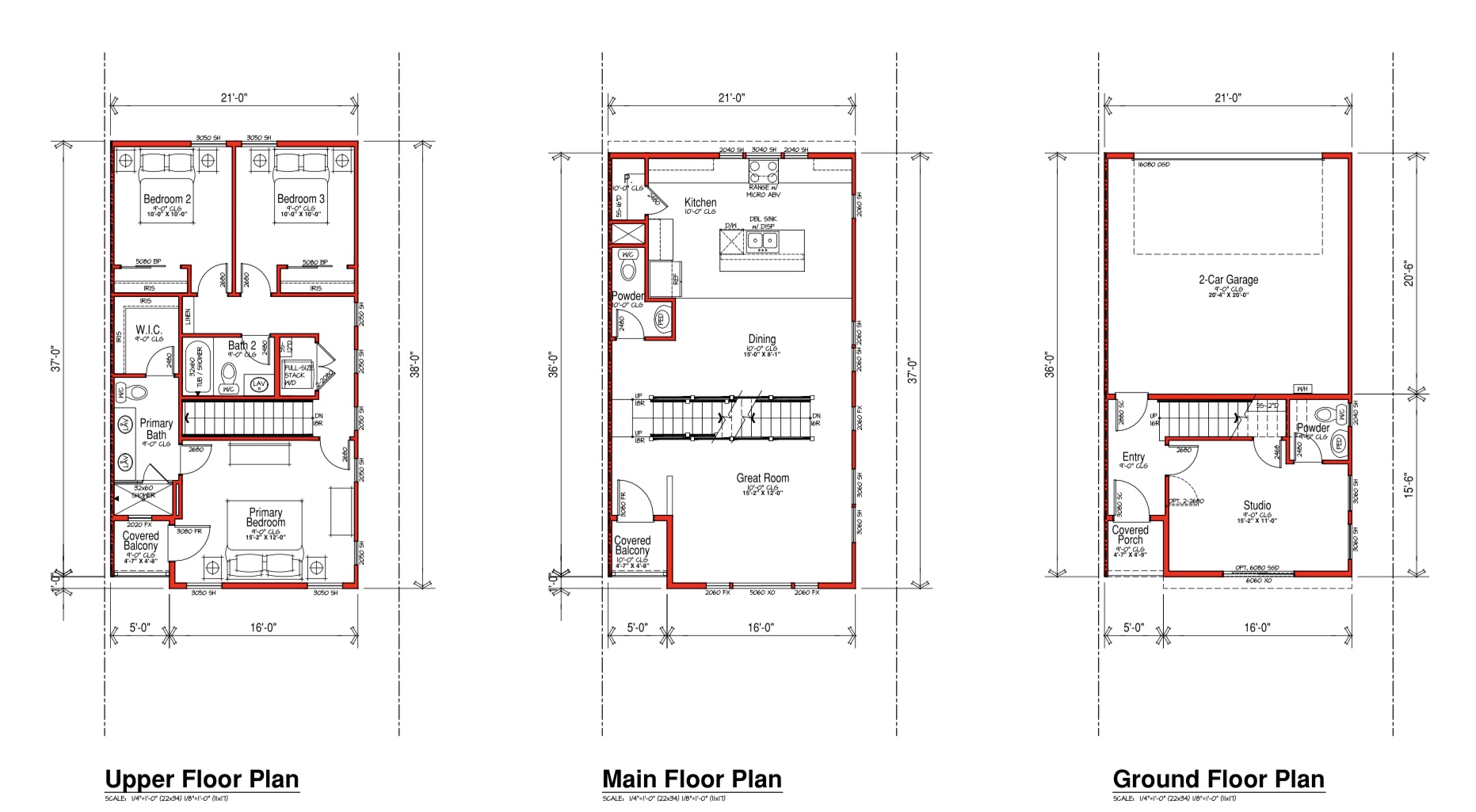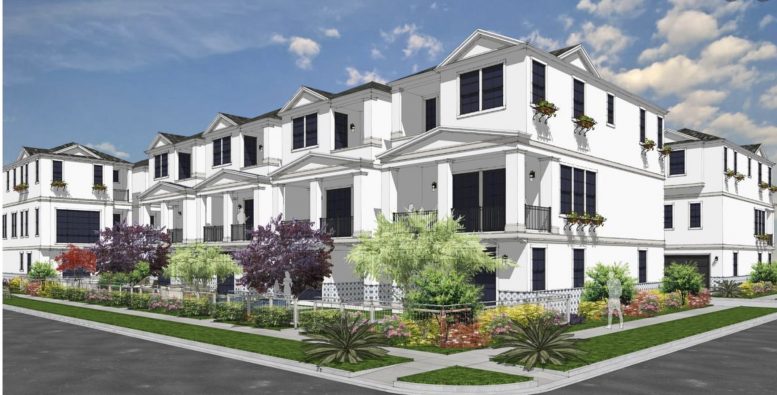Recent planning department activity shows the progress made for the 14-unit residential plans for 1234 U Street in Richmond Grove, Sacramento. The project proposal includes the development of for-sale townhouses.
RBMU LLC is the project developer. BSB Design is managing the design concept and construction.

1234 U Street Apartments via BSB Design
The project site is a 0.59-acre parcel. Named Albright Village, the project will yield 14 three-story units. The residential units will range in square footage from 1,700 square feet to 1,900 square feet. The highlight of the development is that every home will include a private deck or a balcony on the upper floor. A parking garage for one vehicle will be designed for each house. All homes are also designed to be entirely electric.

1234 U Street Apartments via BSB Design
The project has two conceptual floor plans that allow options for up to four bedrooms and three bedrooms. The private yards are proposed to span across 400 square feet.

1234 U Street Apartments Floor Plans via BSB Design
The estimated cost of construction is $225,000. The date of project completion has not been announced yet.
The property site currently houses a single-story vacant office building constructed in 1954. The site is within walking distance of R Street Corridor, Fremont Park, and Southside Park.
Subscribe to YIMBY’s daily e-mail
Follow YIMBYgram for real-time photo updates
Like YIMBY on Facebook
Follow YIMBY’s Twitter for the latest in YIMBYnews






Be the first to comment on "Planning Underway for 1234 U Street Apartments, Richmond Grove, Sacramento"