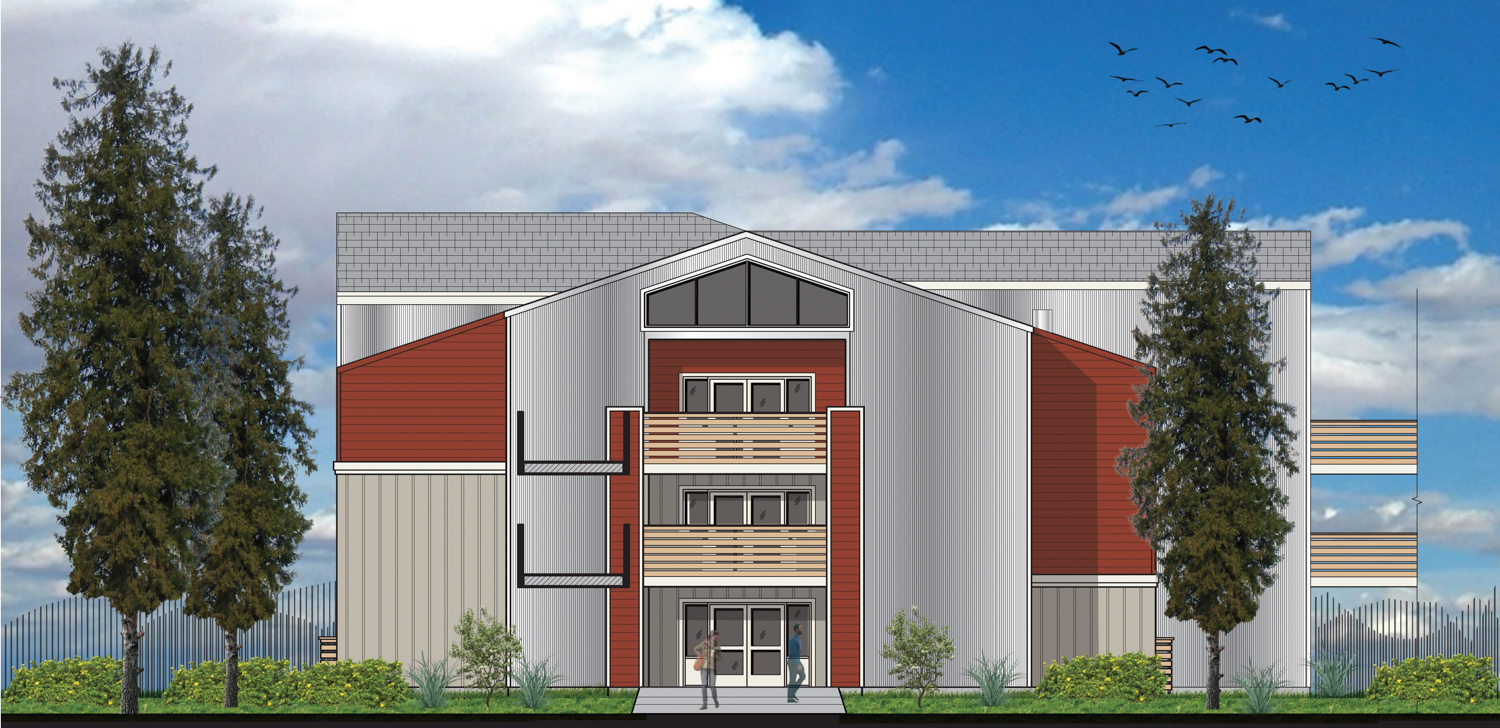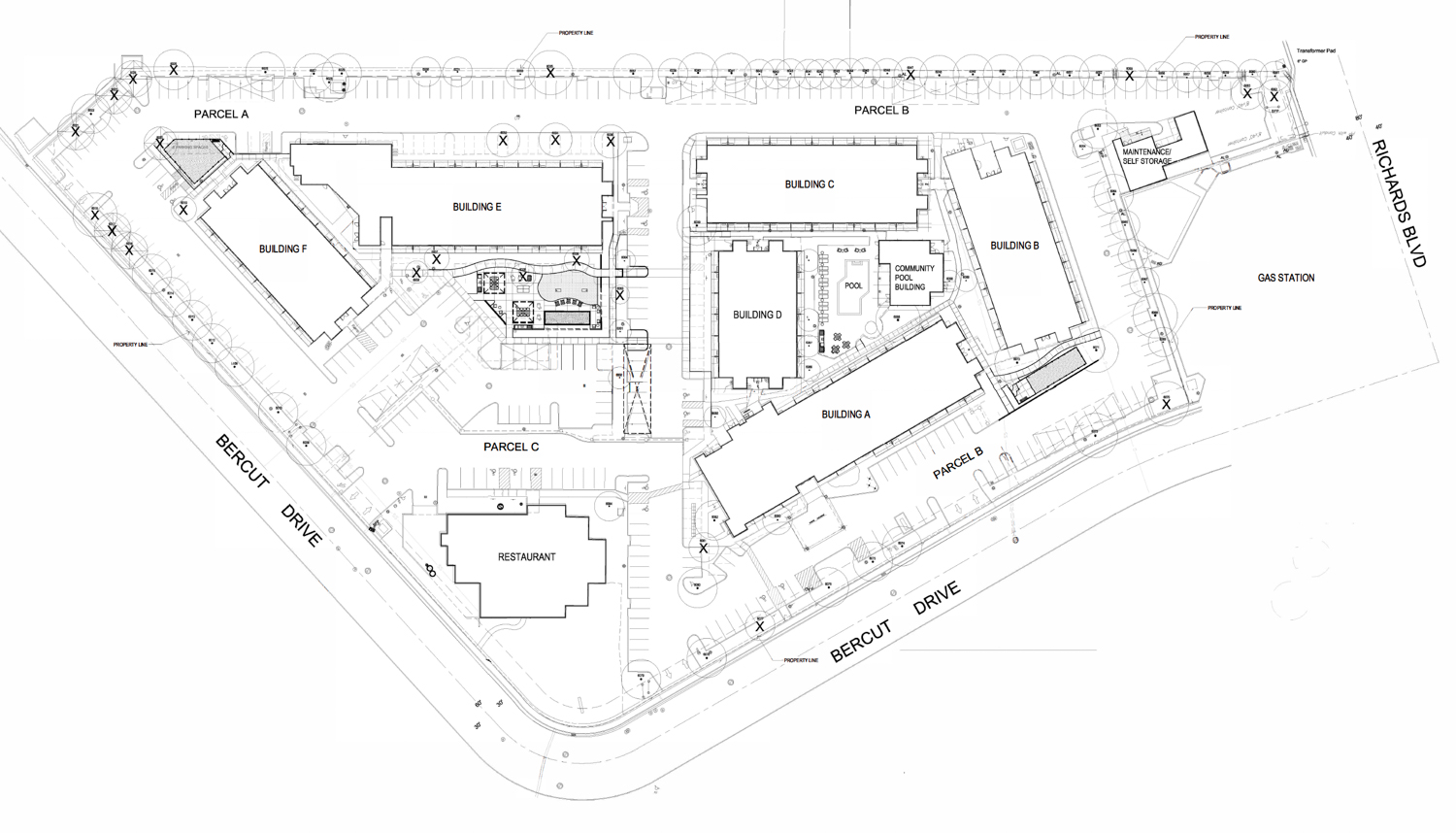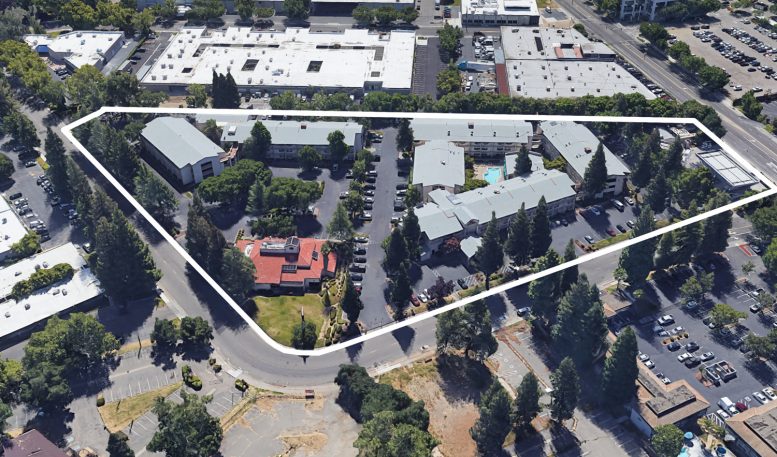Permits have been filed to convert the existing Hawthorn hotel at 321 Bercut Drive in Sacramento’s Southern Pacific/Richards neighborhood. The project will convert 272 guest rooms to make 281 residential units in a lesser-developer corner of the state capitol overlooking the American River. The Ezralow Company is responsible for the development via Bercut-Railyard LLC.

Hawthorn Apartments at 321 Bercut Drive, elevation via LPAS
The 6.7-acre Hawthorn Suites hotel property offers lodging across six three-story hotel buildings, a restaurant building, and separate laundry facilities. Ezralow’s proposal will include the architectural upgrading of the exteriors with extensive renovation for all structures except the restaurant. The total structural footprint will not increase.

Hawthorn Apartments at 321 Bercut Drive, map via LPAS, the Landscape Architect
Once complete, the project will include 194,680 square feet, with 2,530 square feet for the community pool building, 186,270 square feet for residential use, and 8,400 square feet for the restaurant. On-site parking will be included for 302 vehicles across 113,380 square feet, and space for 144 bicycles.

Hawthorn Apartments at 321 Bercut Drive concept, illustration via LPAS
R.L. Davidson Architects is responsible for the architecture, with LPAS in charge of the landscaping. The proposed redesign of the structure includes a variety of design styles on each structure. Facades will transition from shingle siding to a barn-like board and batten paneling, while portions will be clad with corrugated metal siding.
Gala Construction will be the main contractor. The job is expected to cost $2 million, with no given timeline for completion.
Subscribe to YIMBY’s daily e-mail
Follow YIMBYgram for real-time photo updates
Like YIMBY on Facebook
Follow YIMBY’s Twitter for the latest in YIMBYnews






Be the first to comment on "Permits Filed for Hotel-to-Housing Conversion of 321 Bercut Drive, Southern Pacific/Richards, Sacramento"