New visuals have been revealed along with updated plans for a residential project at 2525 Van Ness Avenue in Cow Hollow, San Francisco. The proposal will add 28 new residential units across the seven-story structure into the city’s housing market. March Capital Management is responsible for the development and has shared with SFYIMBY that Boubouffe LLC is the property owner.
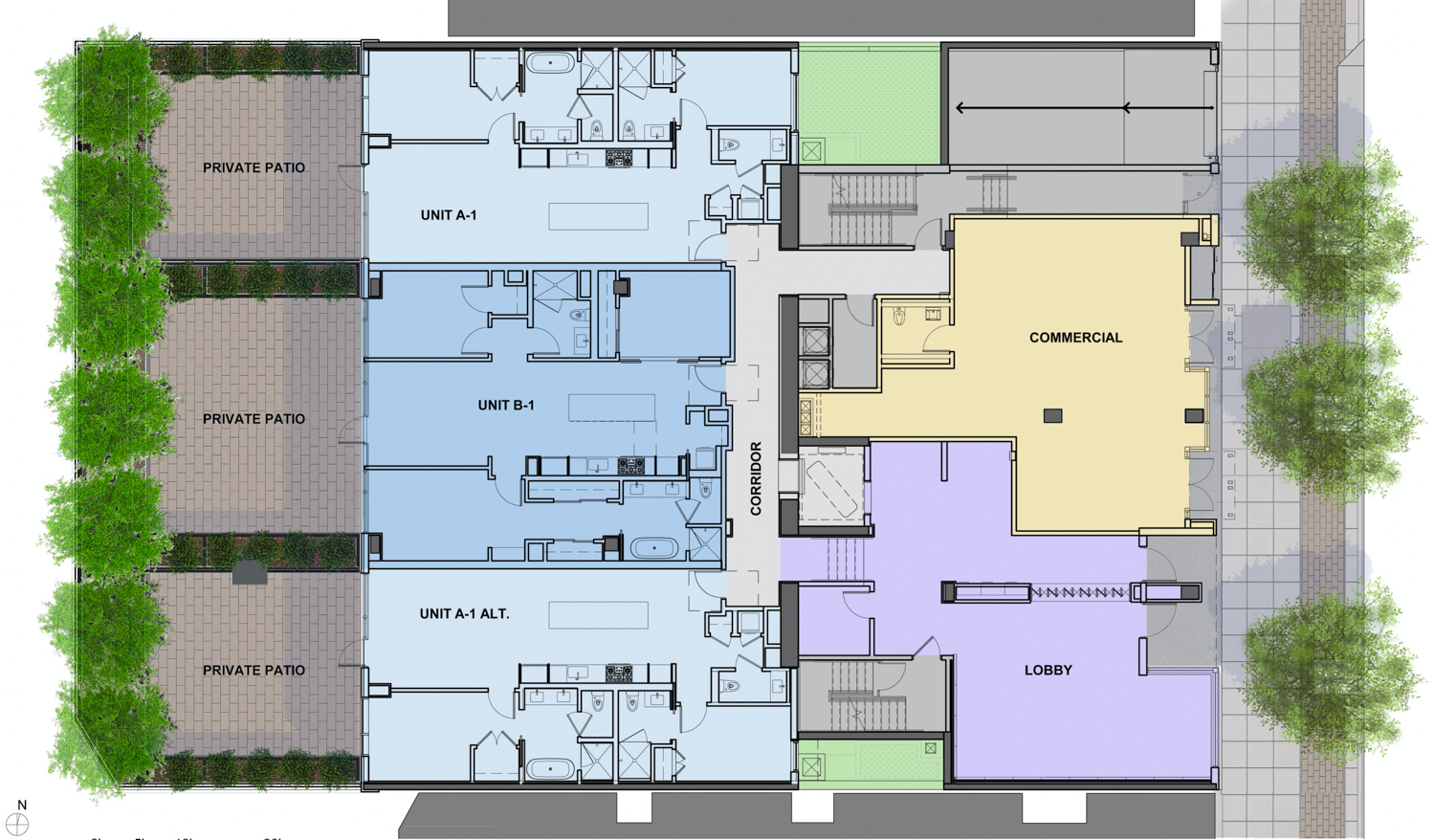
2525 Van Ness Avenue ground level floorplan, image via Handel Architects
The seven-story structure will yield 41,240 square feet of occupiable area, with 40,120 square feet for residential use and 1,120 square feet for ground-level commercial retail. Unit sizes will average a generous 1,400 square feet. For the 28 units, views of the Russian Hill or the water and the Golden Gate Bridge starting on the third floor. Parking will be included for 14 vehicles.
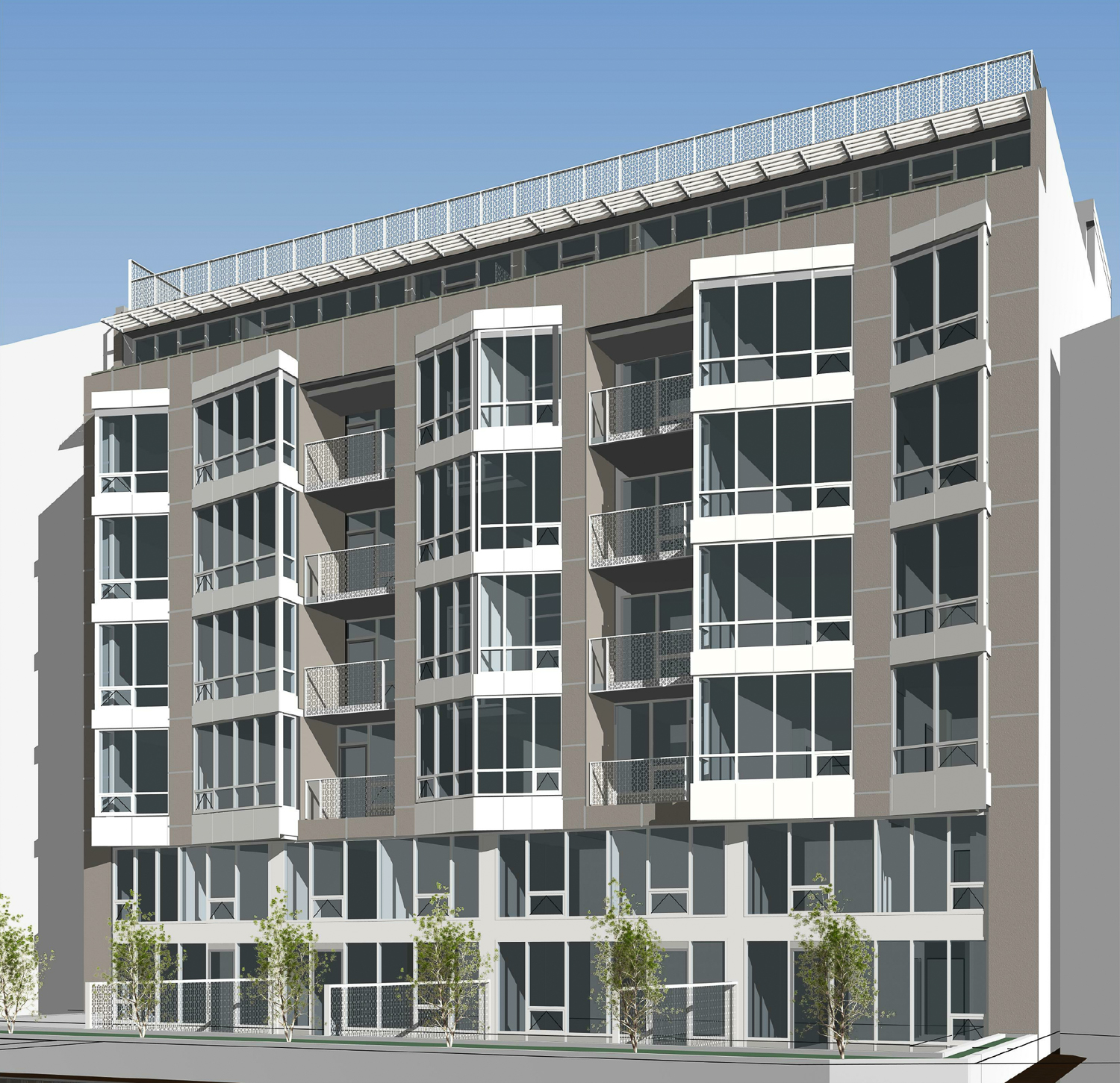
2525 Van Ness Avenue rear-side view, design by Studio N
March Capital Management hired Handel Architects to manage the architecture and interior designs, though the firm has maintained much of the pre-approved facade design from Studio N.
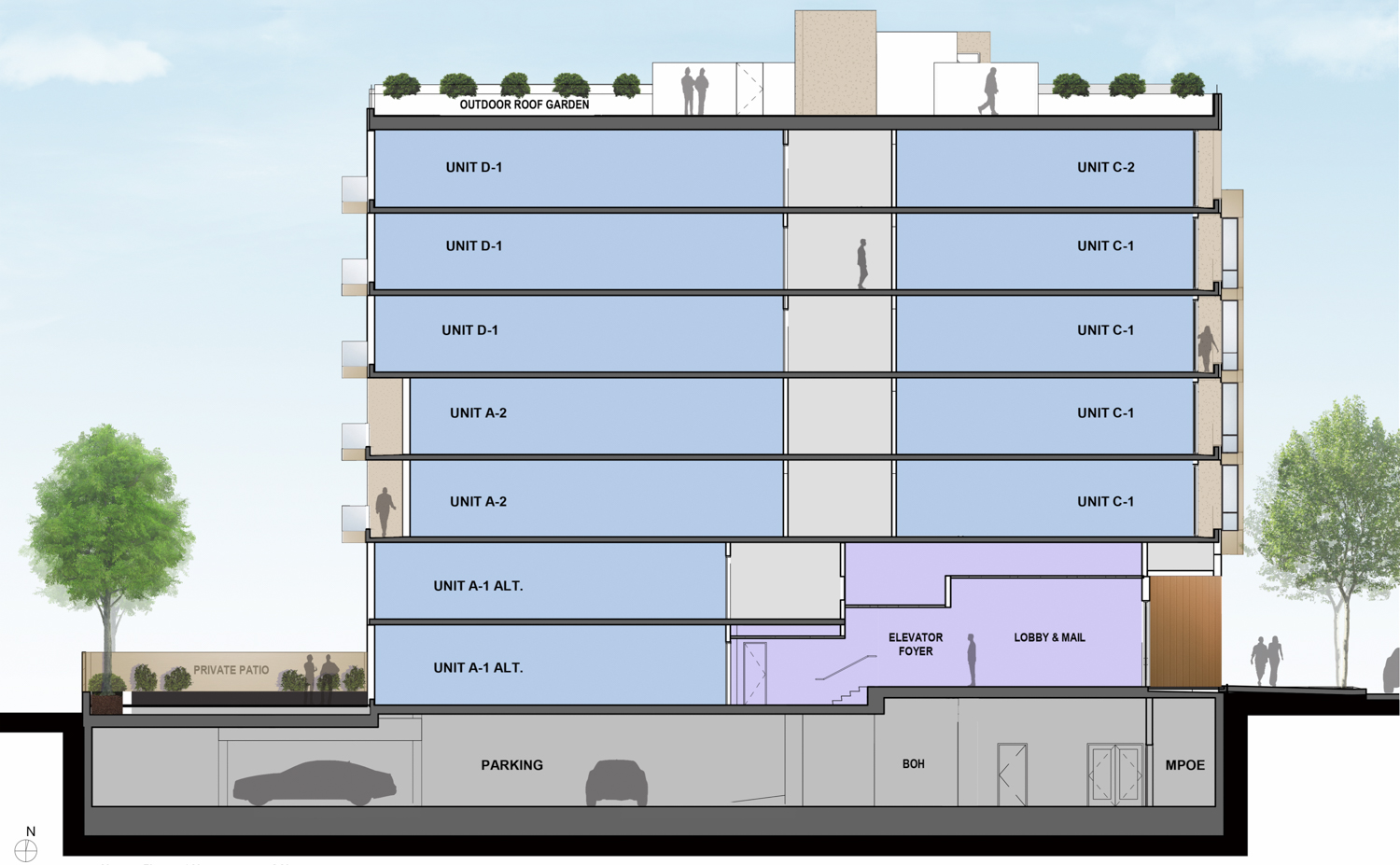
2525 Van Ness Avenue vertical cross-section, image via Handel Architects
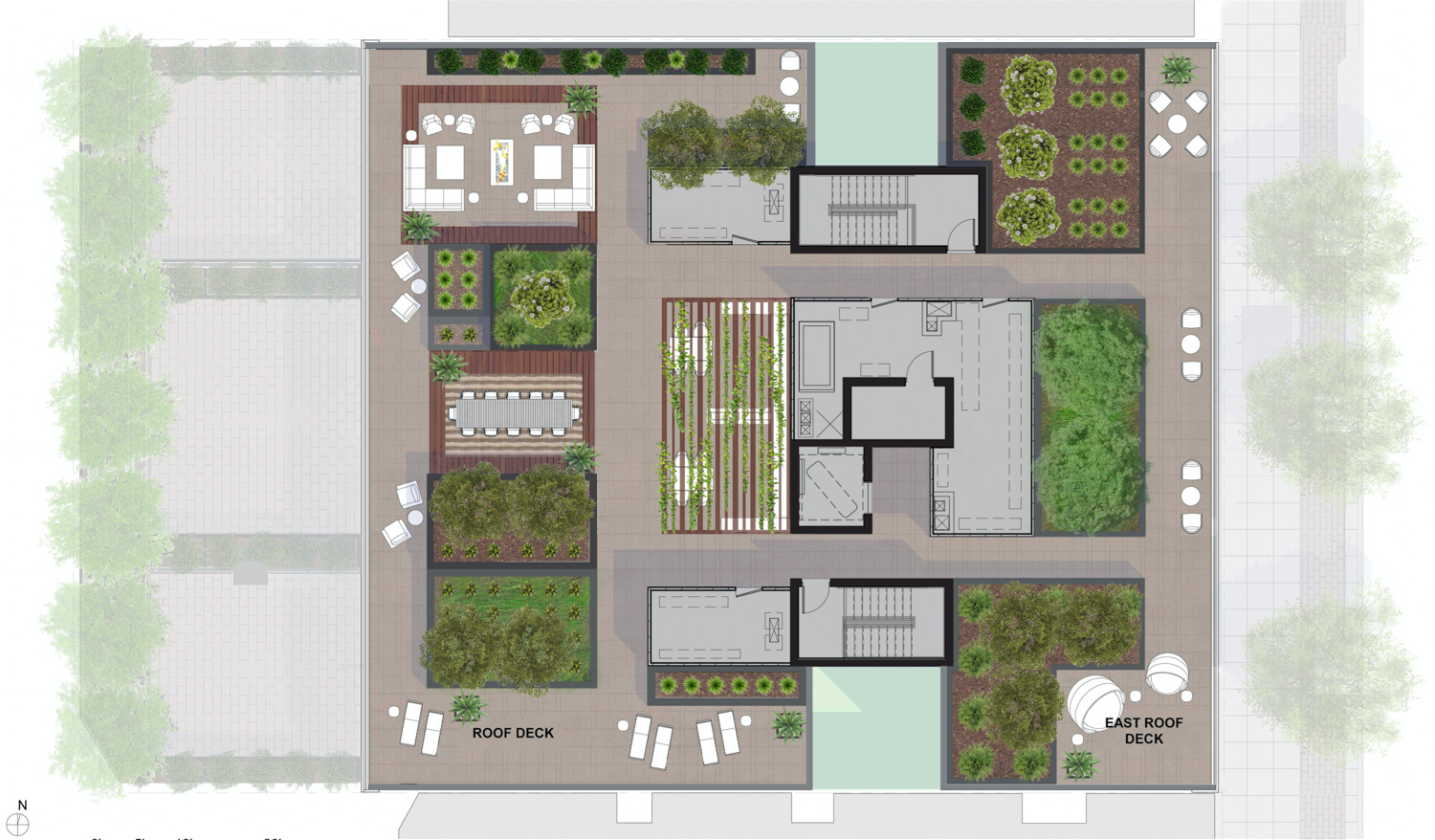
2525 Van Ness Avenue rooftop terrace, image via Handel Architects
The property is in a retail and public amenity-rich area. Polk Street, a major commercial thoroughfare, is just one block away. The property is beside the Van Ness and Union Street bus stop, serviced by the 30, 45, 49, 70, 90, 101, and Van Ness is also under redevelopment for the dedicated Bus Rapid Transit line.
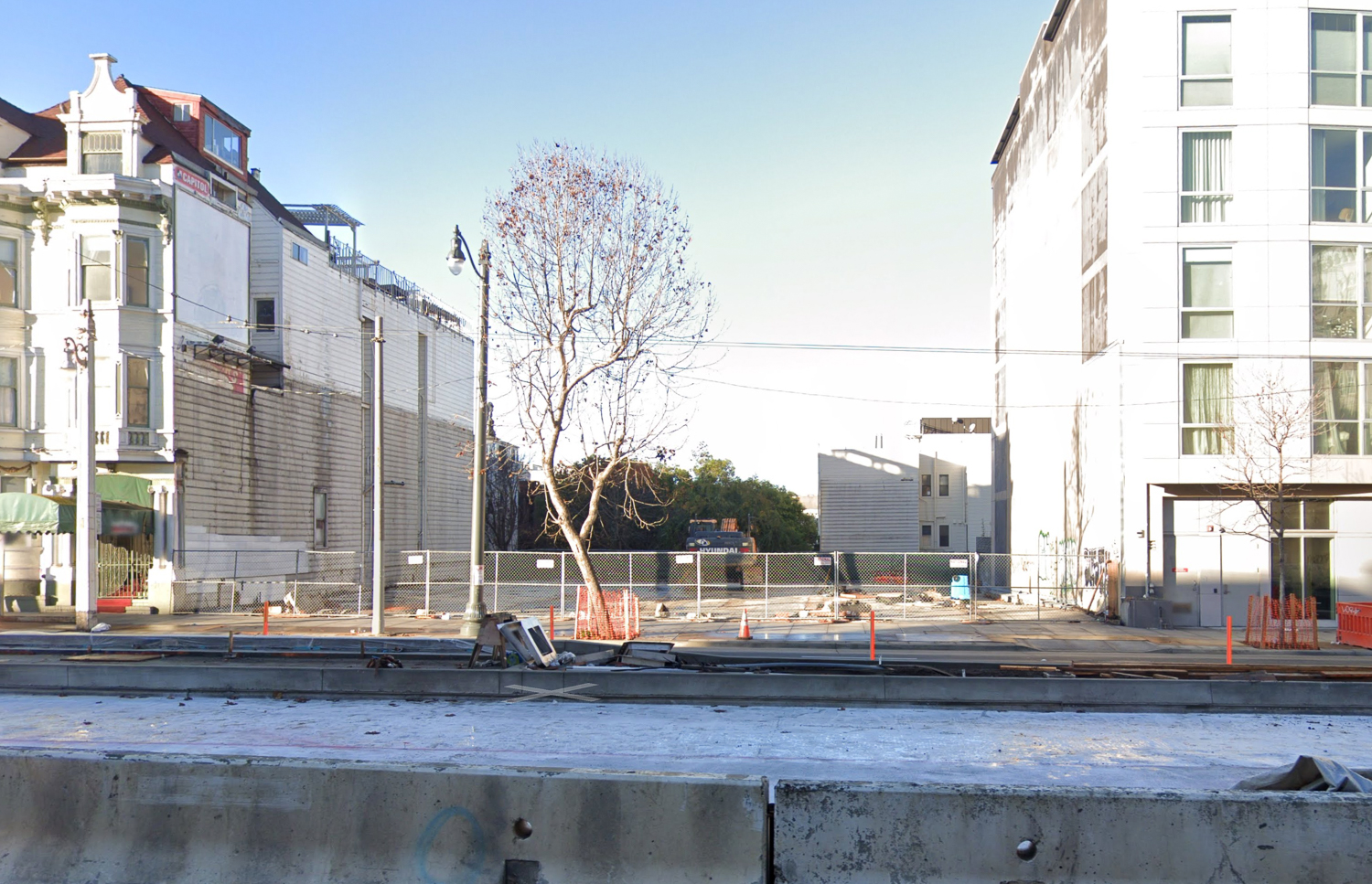
2525 Van ness, image via Google Street View
City records show that the property sold in January of 2020 for $8 million. The new construction is estimated to cost $18.5 million as led by Achill Beg Construction. March Capital Management has shared with SFYIMBY that groundbreaking is expected by mid to late June.
Subscribe to YIMBY’s daily e-mail
Follow YIMBYgram for real-time photo updates
Like YIMBY on Facebook
Follow YIMBY’s Twitter for the latest in YIMBYnews

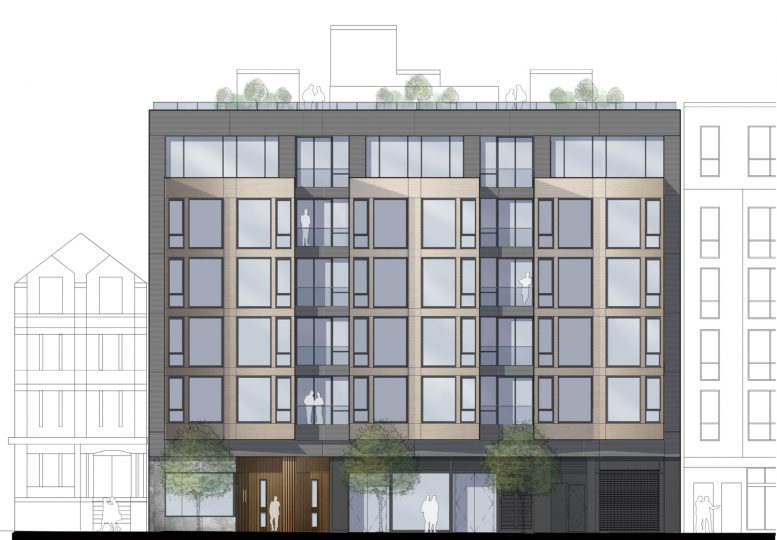




Be the first to comment on "New Visuals for 2525 Van Ness Avenue, Cow Hollow, San Francisco"