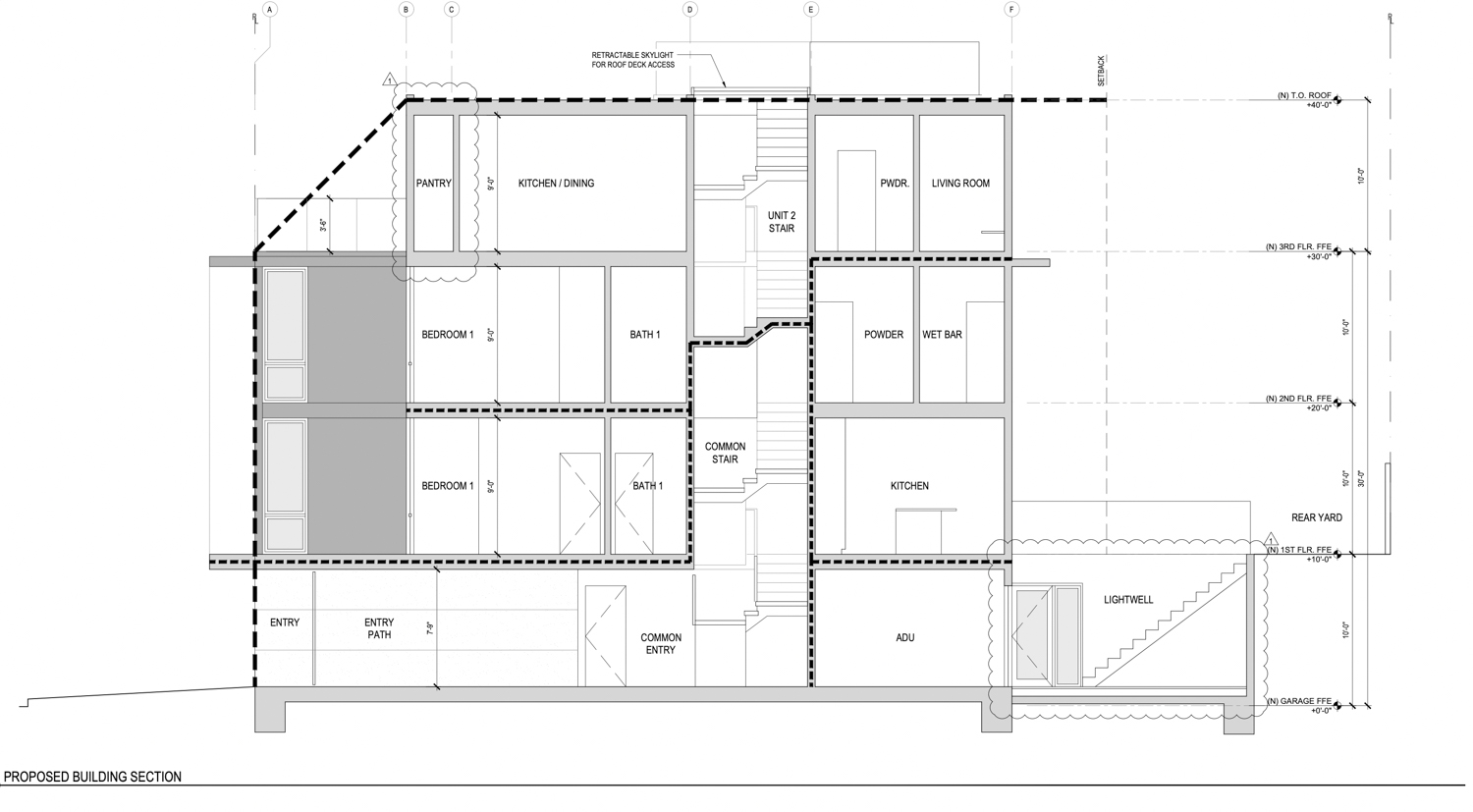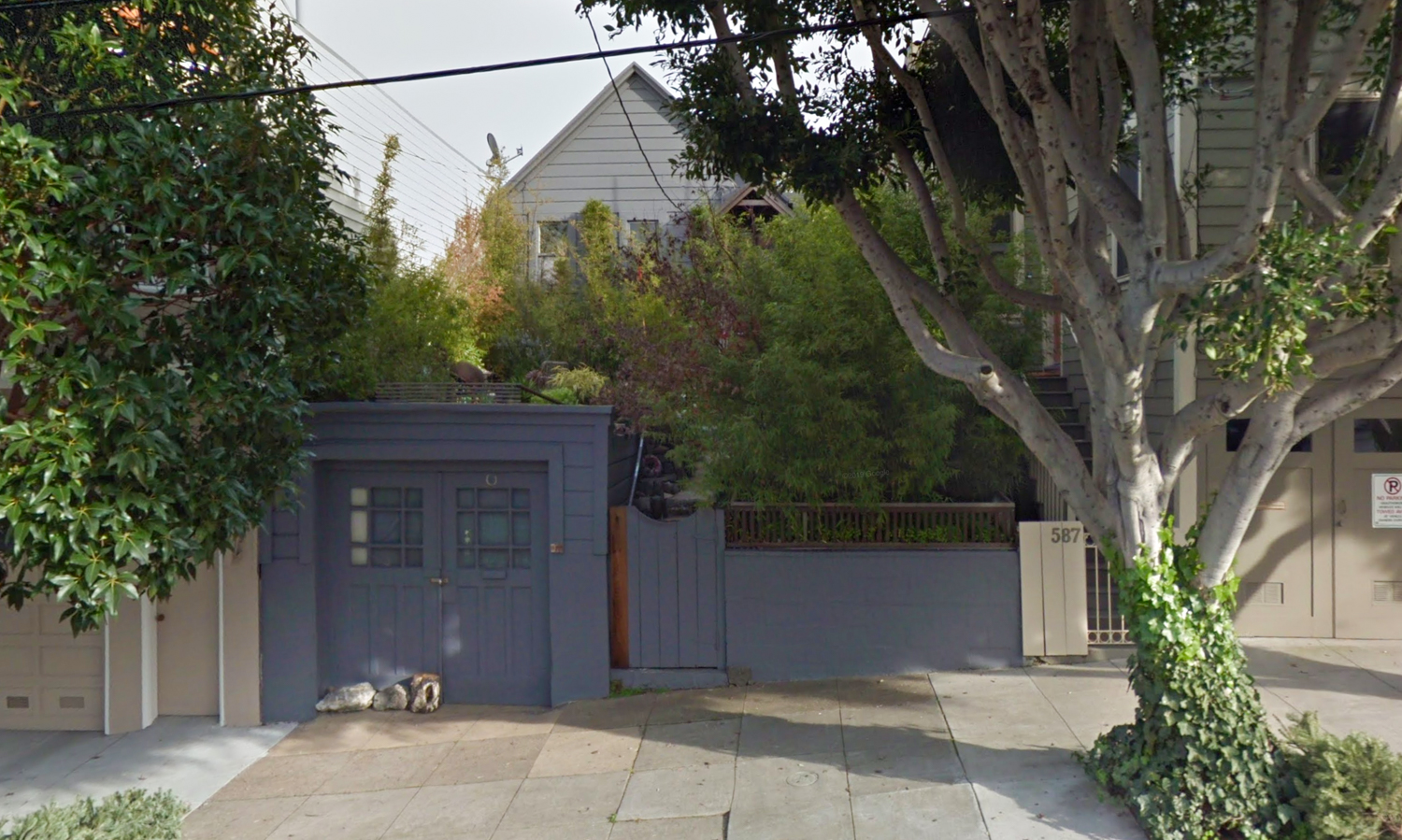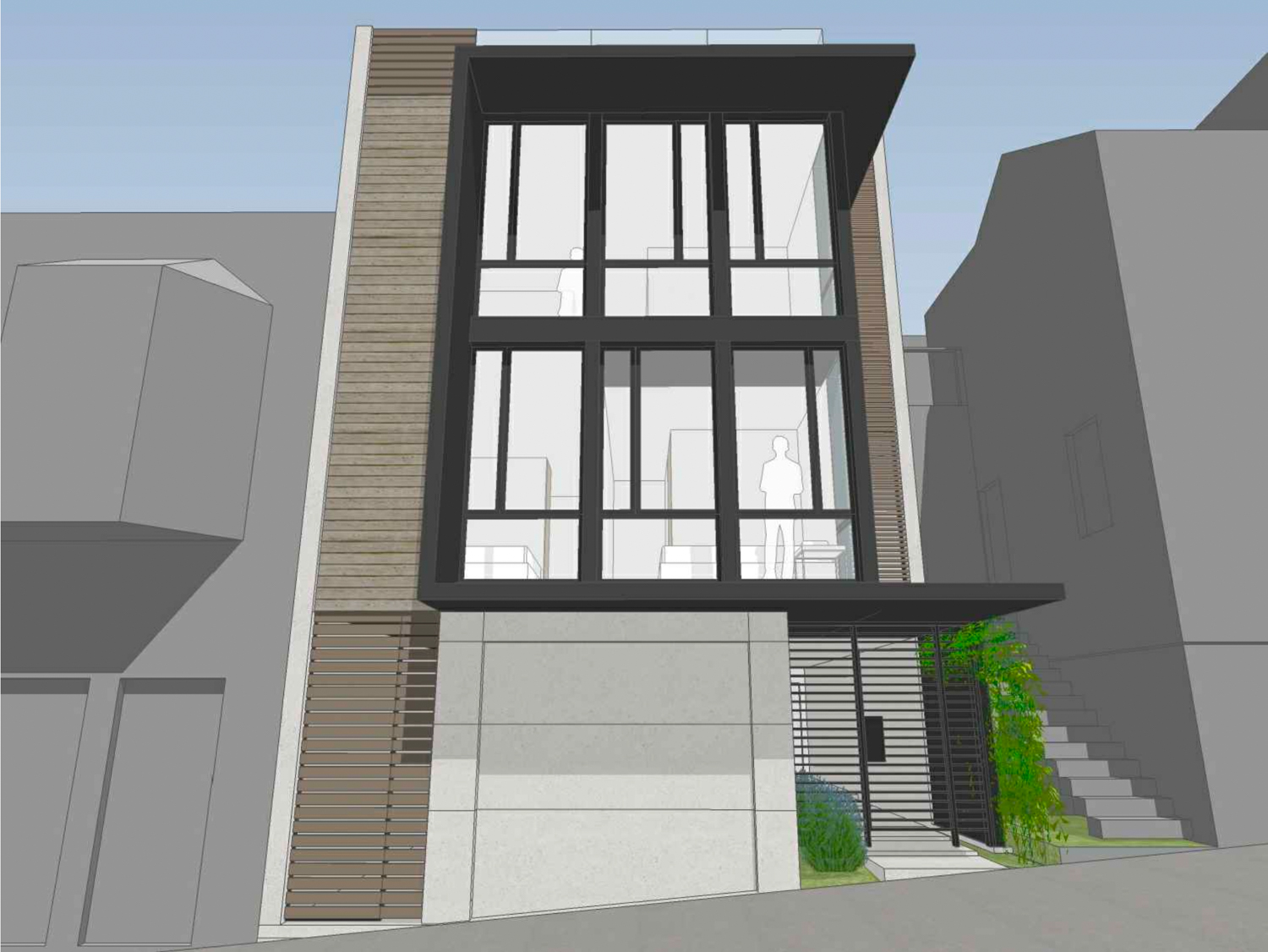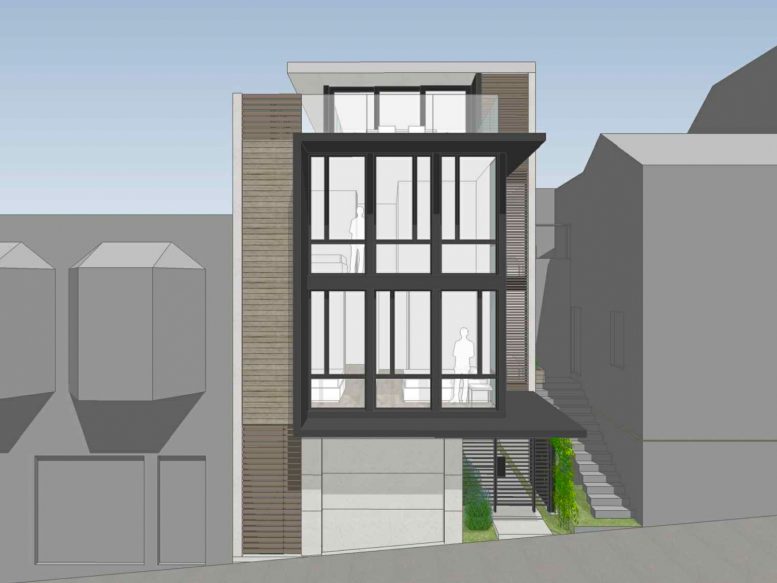A project proposal is underway for an expanded new residential triplex at 575 Vermont Street in the Potrero Hill neighborhood of San Francisco. The project would replace an older single-story A-frame house with a contemporary design and modern facilities with a studio ADU and two family-size apartments. Timbre Architecture is responsible for the design.

575 Vermont Street sectional elevation, design by Timbre Architecture
The project design reflects a modern reimagination of the city’s traditional infill. The large transparent windows and permeable wood slats will provide the interiors with a flood of natural lighting. An outdoor terrace will top the cantilevered metal-framed bay window feature with views toward downtown and Twin Peaks.

575 Vermont Street, image via Google Street View
The forty-foot building will yield 3,320 square feet. The ADU will span 435 square feet, while the two family units will span 1,407 and 1,476 square feet. Unit one spans across most of the ground level, with just 294 square feet on the second floor. The floor area for unit two will be split evenly between levels two and three.
Parking will be included for one vehicle and two bicycles.

575 Vermont Street view from sidewalk, design by Timbre Architecture
Joel Micucci LLC is listed as the property owner. City records show the property was sold in early 2009 for $880,000. New building permits filed in late 2019 estimate construction will cost just $400,000.
Subscribe to YIMBY’s daily e-mail
Follow YIMBYgram for real-time photo updates
Like YIMBY on Facebook
Follow YIMBY’s Twitter for the latest in YIMBYnews






Be the first to comment on "Renderings Revealed for 575 Vermont Street, Potrero Hill, San Francisco"