Developers have announced that construction is expected to begin before the end of the year on The Carlysle, a 21-story mixed-use tower at 51 Notre Dame Avenue in Downtown San Jose. This announcement comes after demolition permits were filed in March. Led by Acquity Realty, the building would add new office space and hundreds of new dwelling units to the San Jose housing market.
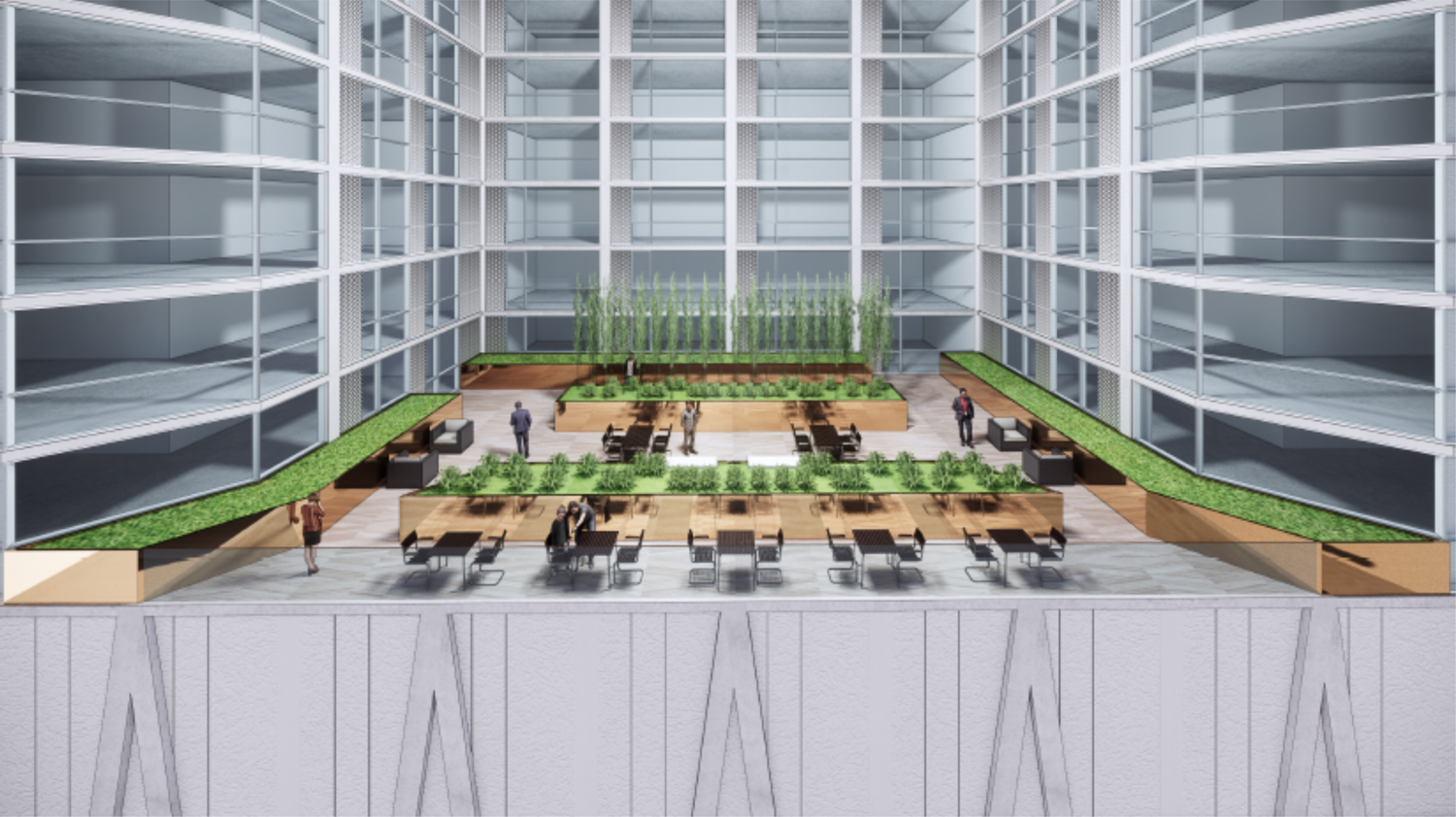
The Carlysle at 51 Notre Dame Avenue interior lobby, rendering courtesy CBRE and Acquity Realty
The 249-foot tall structure will yield 548,000 square feet, with 230,070 square feet dedicated to residential use, 123,480 square feet for offices, 7,600 square feet for ground-level retail, and 78,230 square feet for the 350-car garage. The project will add 290 new apartments to the city, within San Jose city hall’s Downtown Strategy 2040, which has a target to develop 14,360 new residential units, 14.2 million square feet of offices, 1.4 million square feet of retail use, and 3,600 hotel rooms to the city.
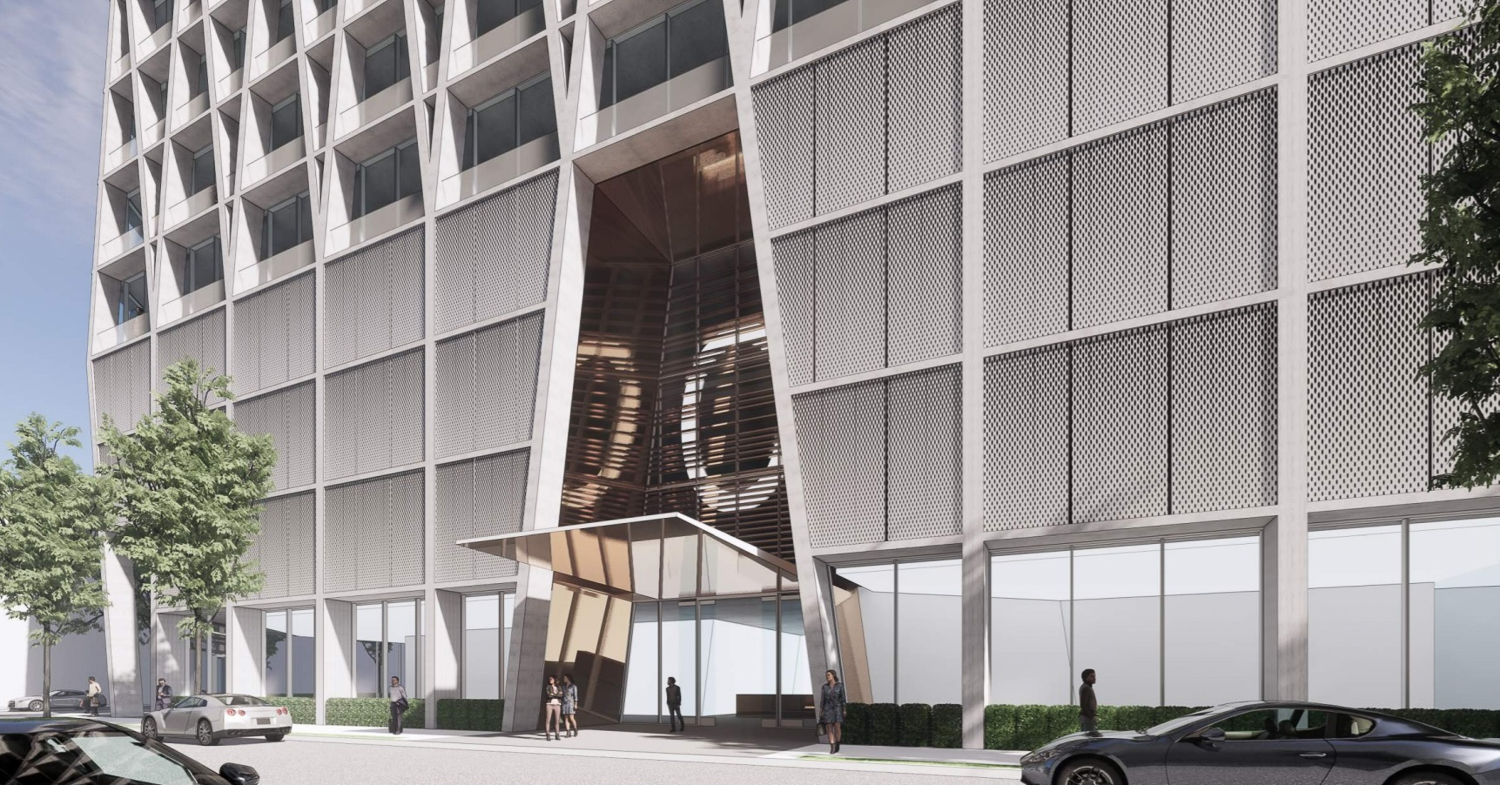
The Carlysle at 51 Notre Dame Avenue residential entry, rendering courtesy CBRE and Acquity Realty
Talking with the Bay Area News Group, the Acquity Realty principal executive Dennis Randall stated, “We have raised all of the capital we need for the project… We have our entire financing stack in place.” Randall went on to say 51 Notre Dame Avenue will be “well under construction by the end of this year.”
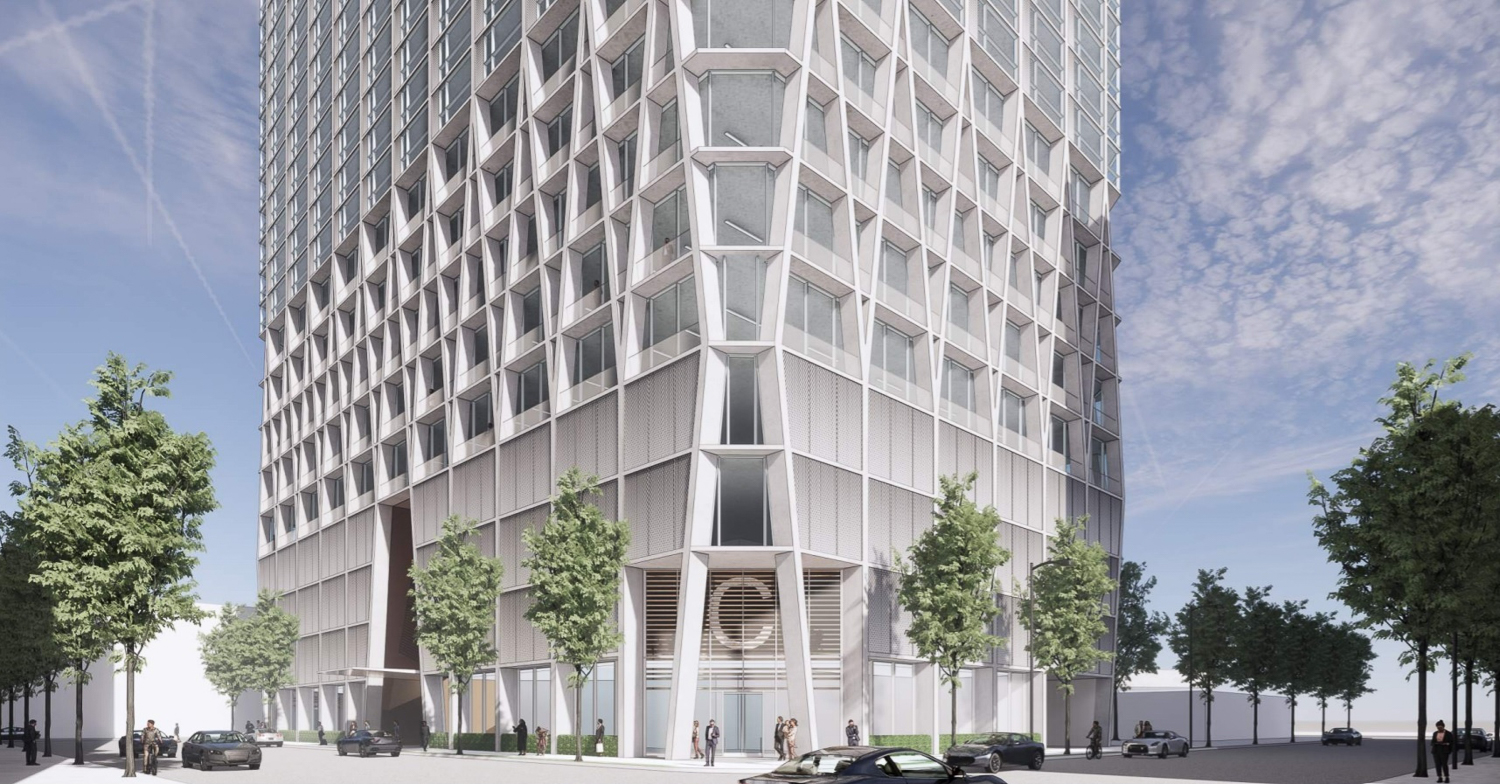
The Carlysle at 51 Notre Dame Avenue base view, rendering courtesy CBRE and Acquity Realty
Steinberg Hart is the project architect. The project design has a dynamic facade extending from West Saint John street to Notre Dame Avenue. Above the curtain wall-wrapped base floor, three levels of perforated metal will hide the on-site parking garage. Five stories of offices are distinguished by zigzagging concrete columns. The U-shaped residential floor plates surround the open-air courtyard on top of the office podium.
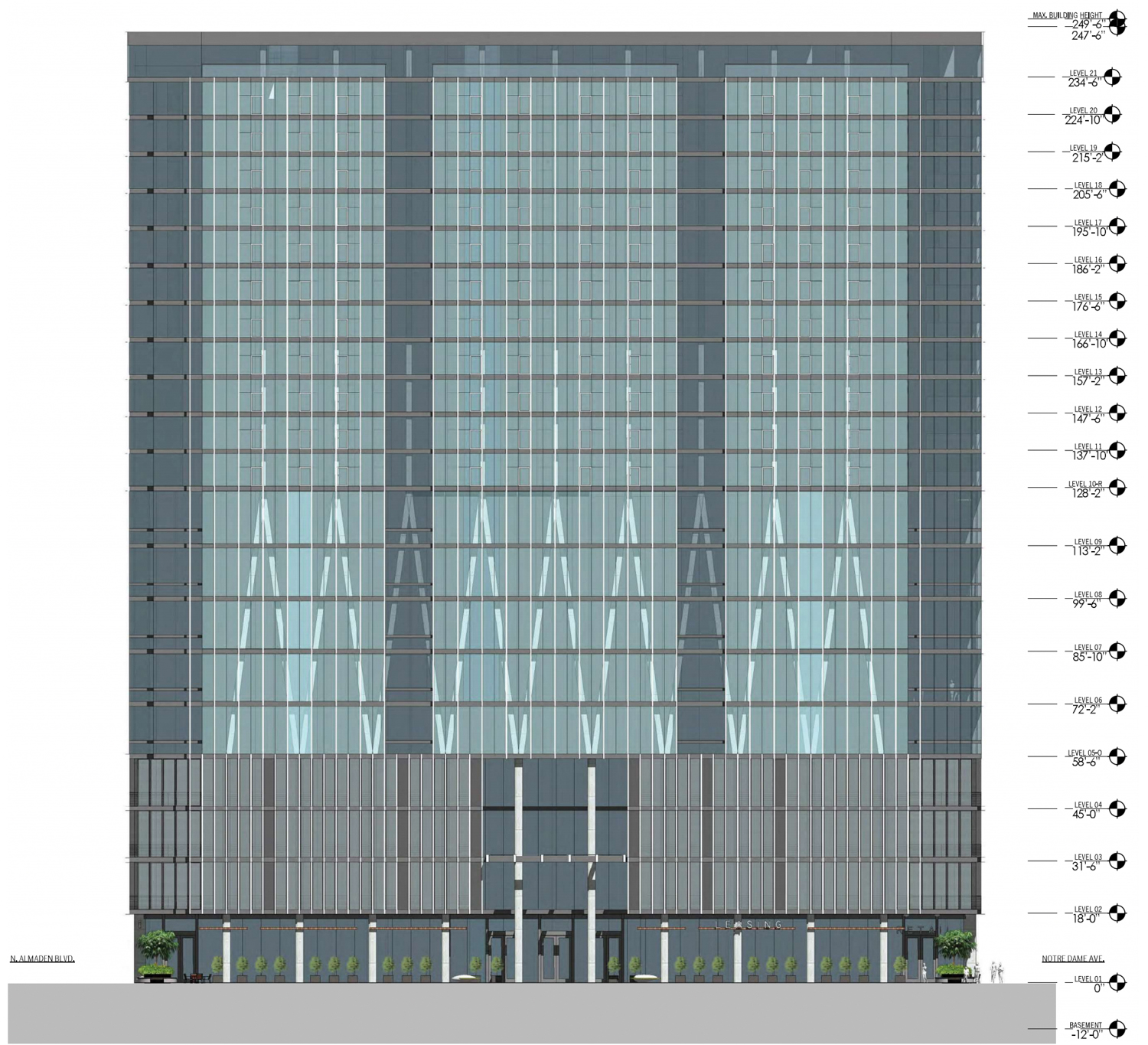
51 Notre Dame Avenue vertical elevation
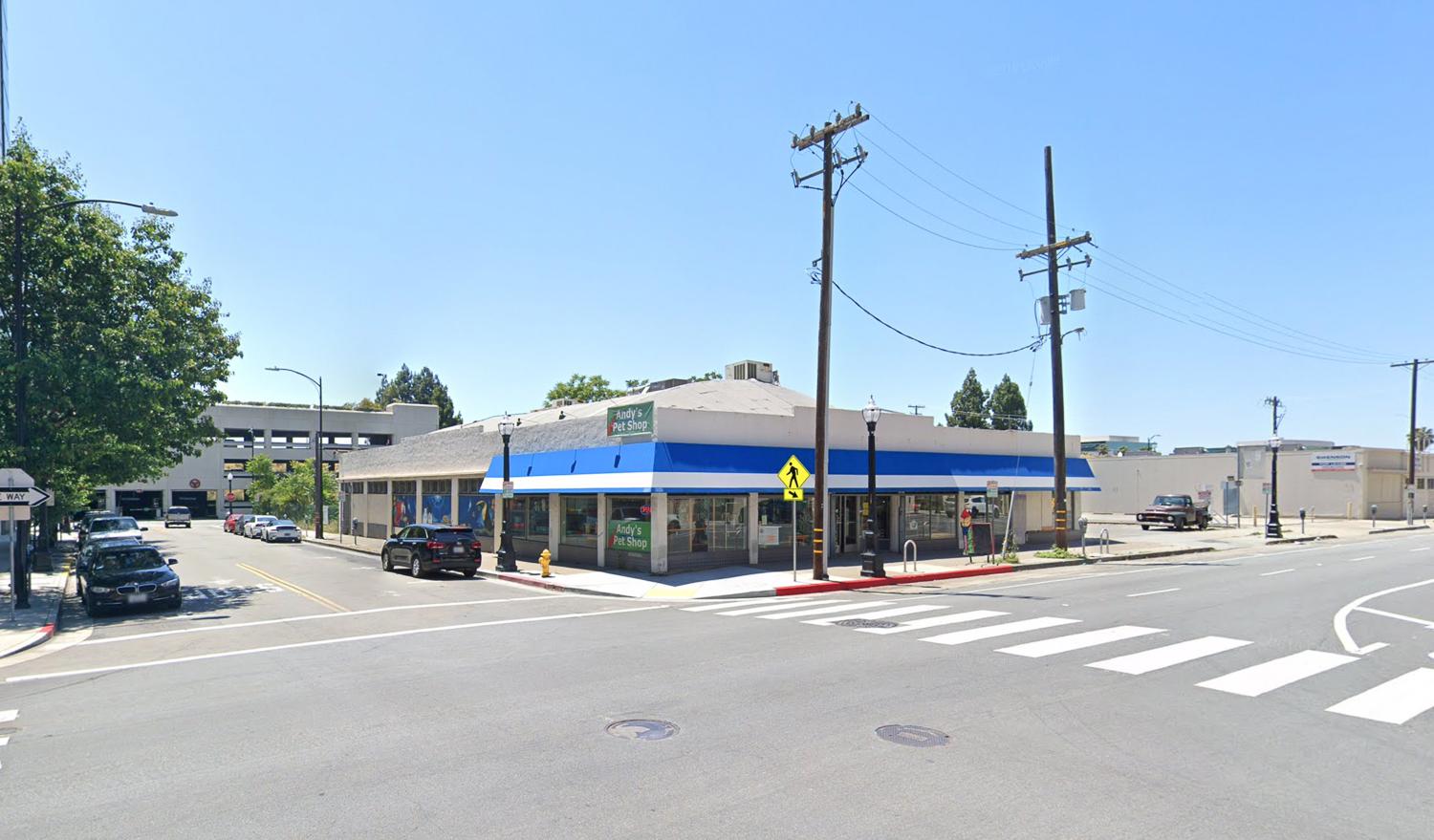
51 Notre Dame Avenue current condition, image via Google Street View
The property is within walking distance of the San Pedro Square Market and soon-to-open towers at West Saint James. The project will further enhance the city’s urban fabric in an area by creating a mixed-use destination on the northern corner of the urban district.
Subscribe to YIMBY’s daily e-mail
Follow YIMBYgram for real-time photo updates
Like YIMBY on Facebook
Follow YIMBY’s Twitter for the latest in YIMBYnews

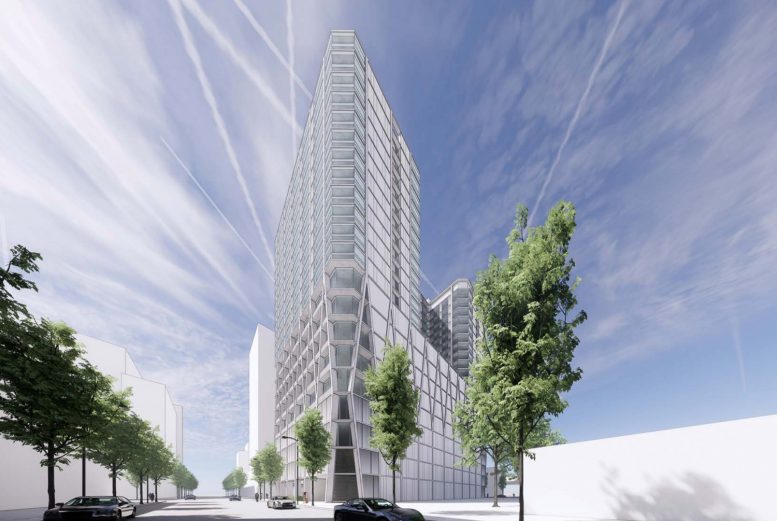




Seems small for a parking garage — are they using stackers?
Lot fell into default. Never going to be built. Shame Andy’s Pet Shop got demolished for nothing.