Construction is wrapping up on 30 Otis Street as the tower is preparing for move-ins later this summer. The SoMa development will add 416 new dwelling units to the San Francisco housing market, along with retail and an updated home for the City Ballet School. Align Development is the project developer.
Online listings for units within 30 Otis Street, now dubbed Chorus, show that a portion of the dwelling units will be available starting this August.
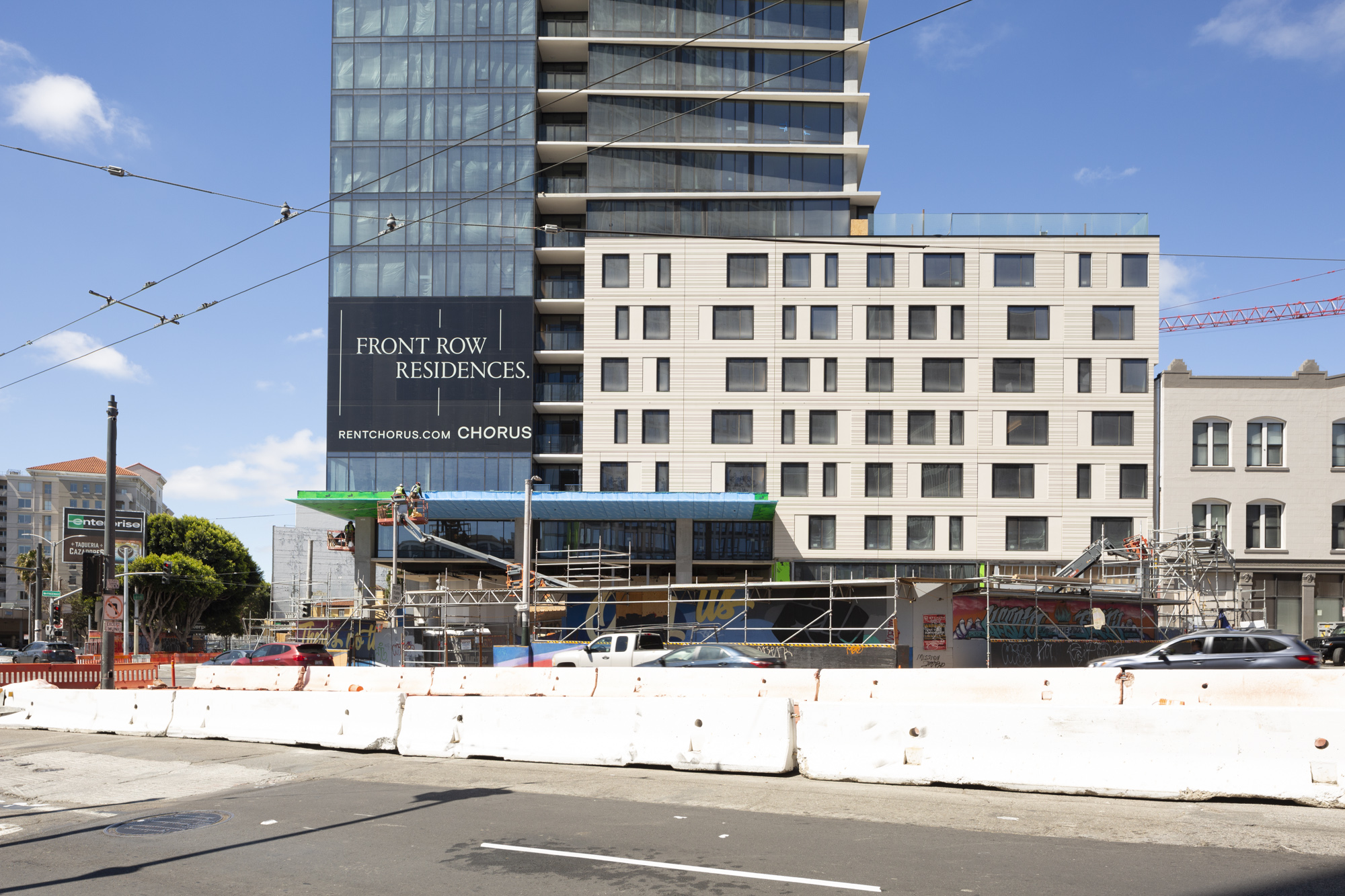
30 Otis Street street view construction update, image by Andrew Campbell Nelson
According to an updated document from March of this year, the 250-foot tall tower and flanking 85-foot podiums contain nearly 404,790 square feet of residential space,11,000 square feet of amenities, 4,000 square feet for ground-level retail, and 43,350 square feet for the 71-car garage.
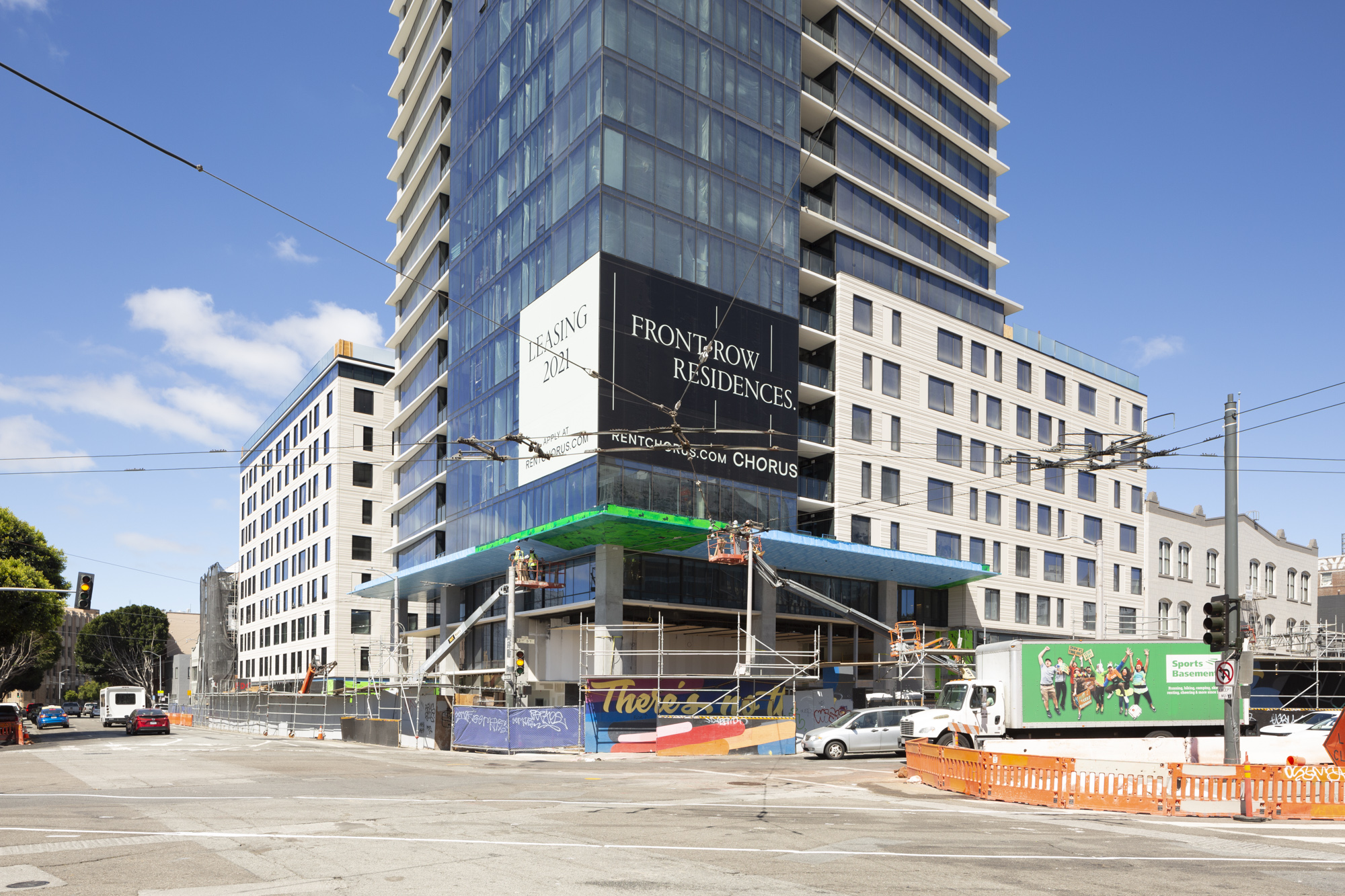
30 Otis Street corner view overlooking Mission and Van Ness, image by Andrew Campbell Nelson
There will also be storage for parking 399 bicycles on-site. Of the 416 apartments, sizes range with 90 studios, 187 one-bedroom, 134 two-bedroom, and five three-bedroom units. The public listings show prices range from $3,050 per month for a studio to $7,195 per month for a three-bedroom unit.
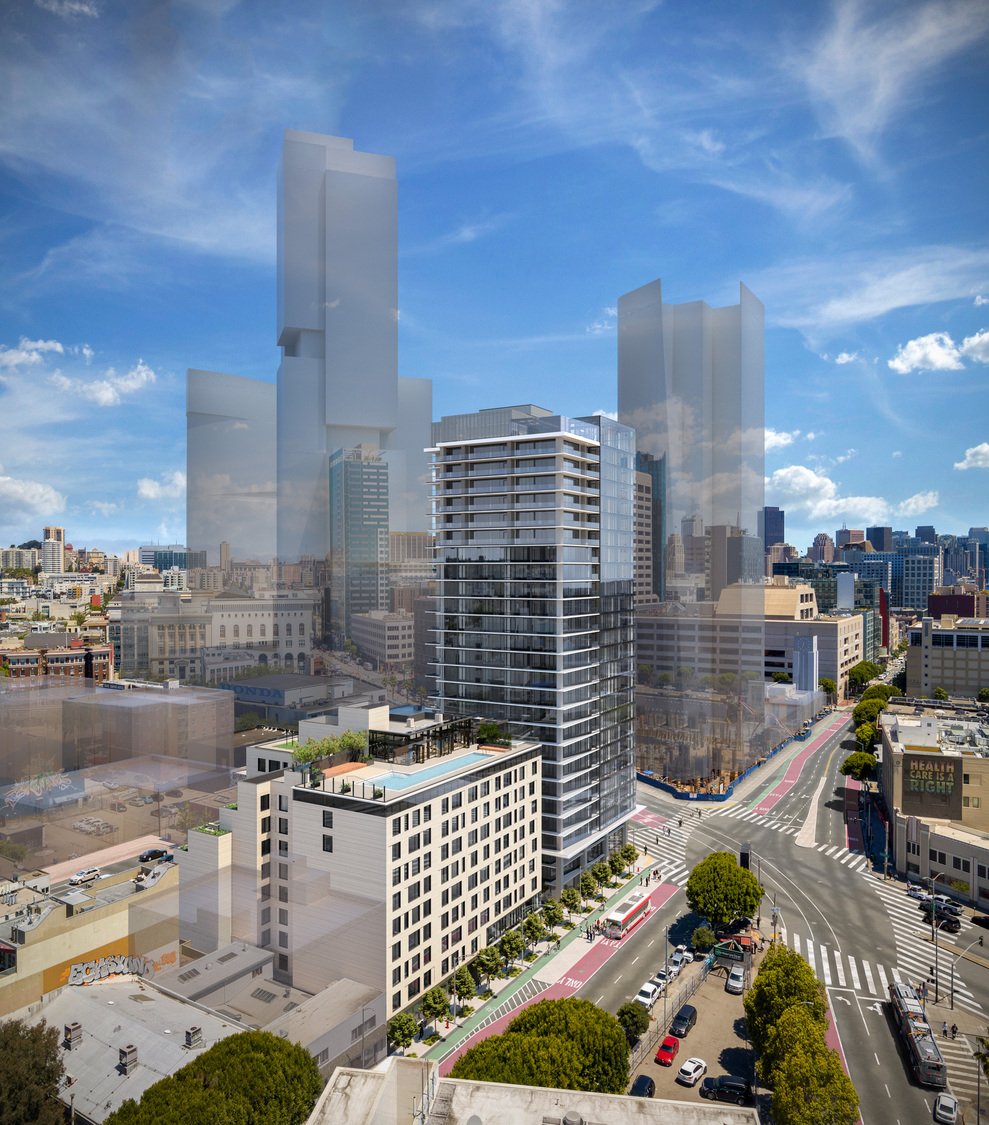
30 Otis Street with massings of the proposed Hub neighborhood, rendering courtesy Gould Evans, image by Steelblue
Once complete, the building will also open an 18,000 square foot new state-of-the-art home for the City Ballet School, a prestigious San Francisco-based classical ballet school. The school had been operating from the corner parcel for over ten years. The new facilities will include several ballet studios and a new theater at ground level.
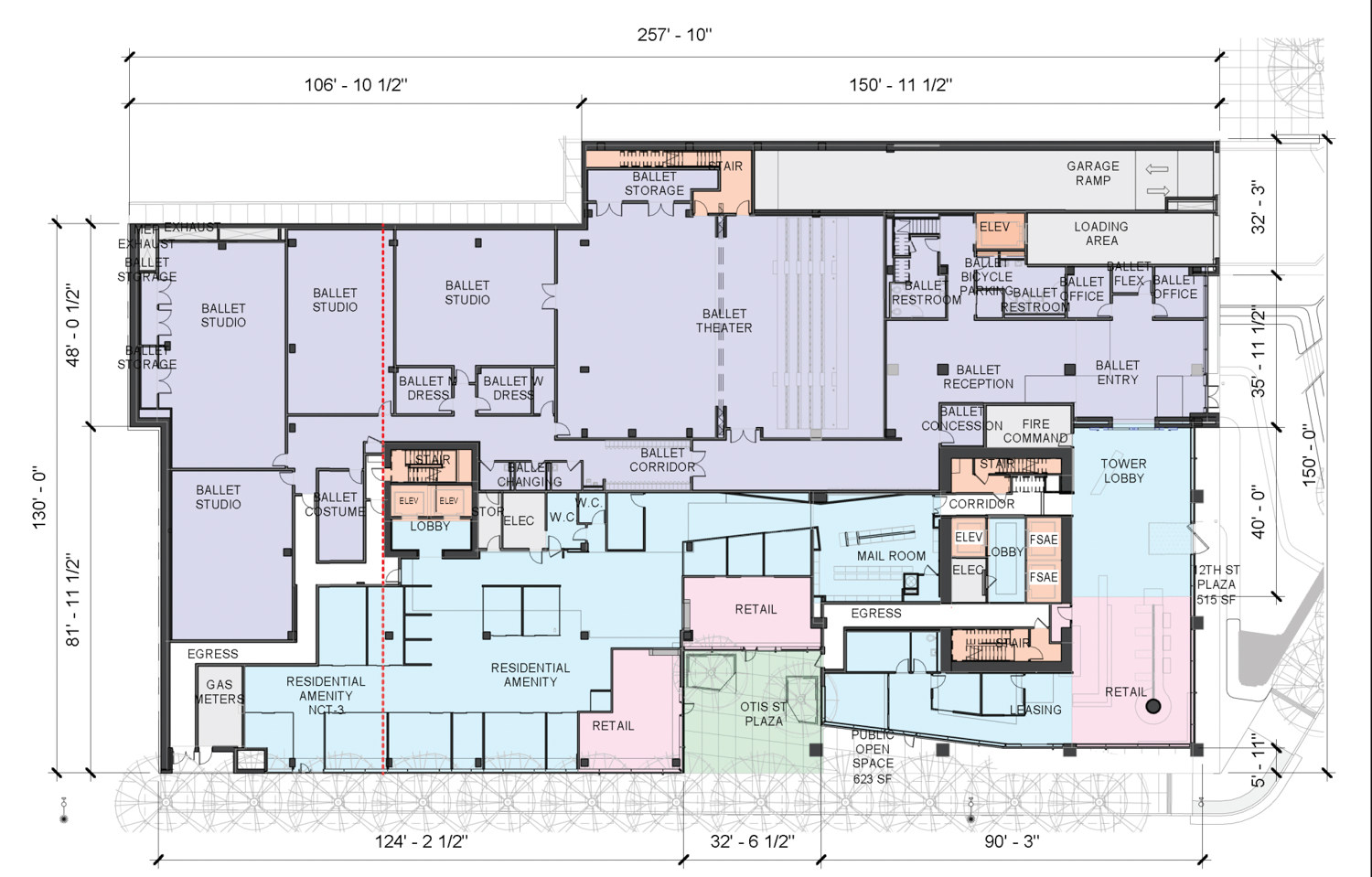
30 Otis Street ground-floor elevation, drawing by Gould Evans
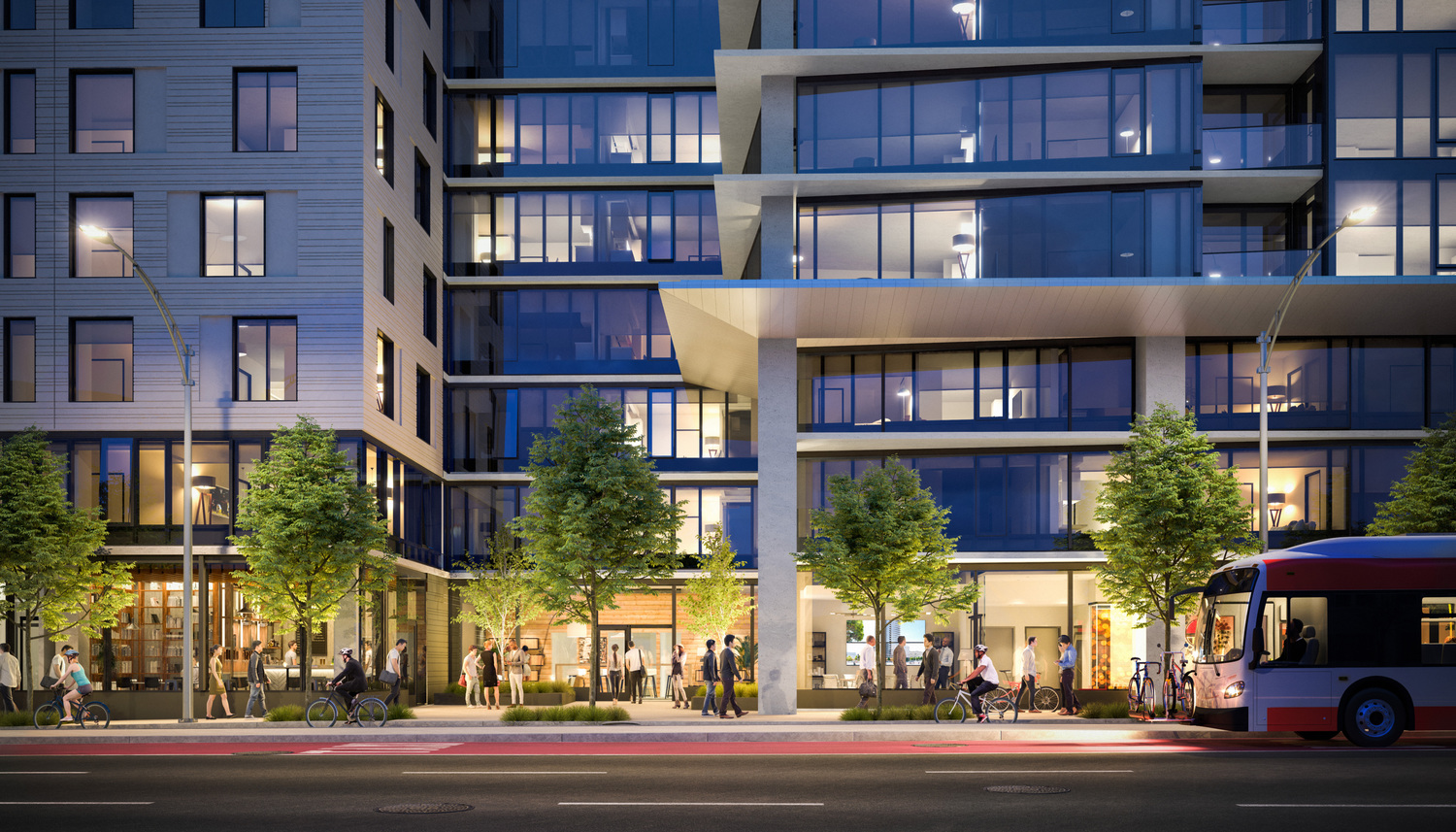
30 Otis Street ground floor, rendering courtesy Gould Evans, image by Steelblue
San Francisco-based Gould Evans Architects is responsible for the design. The building contrasts a curtain-wall tower with two stone-clad podium facades facing Otis and 12th Street. An on-site public plaza will improve the pedestrian experience, with landscape design by a collaboration between Fletcher Studio and the Mexican architect Frida Escobedo.
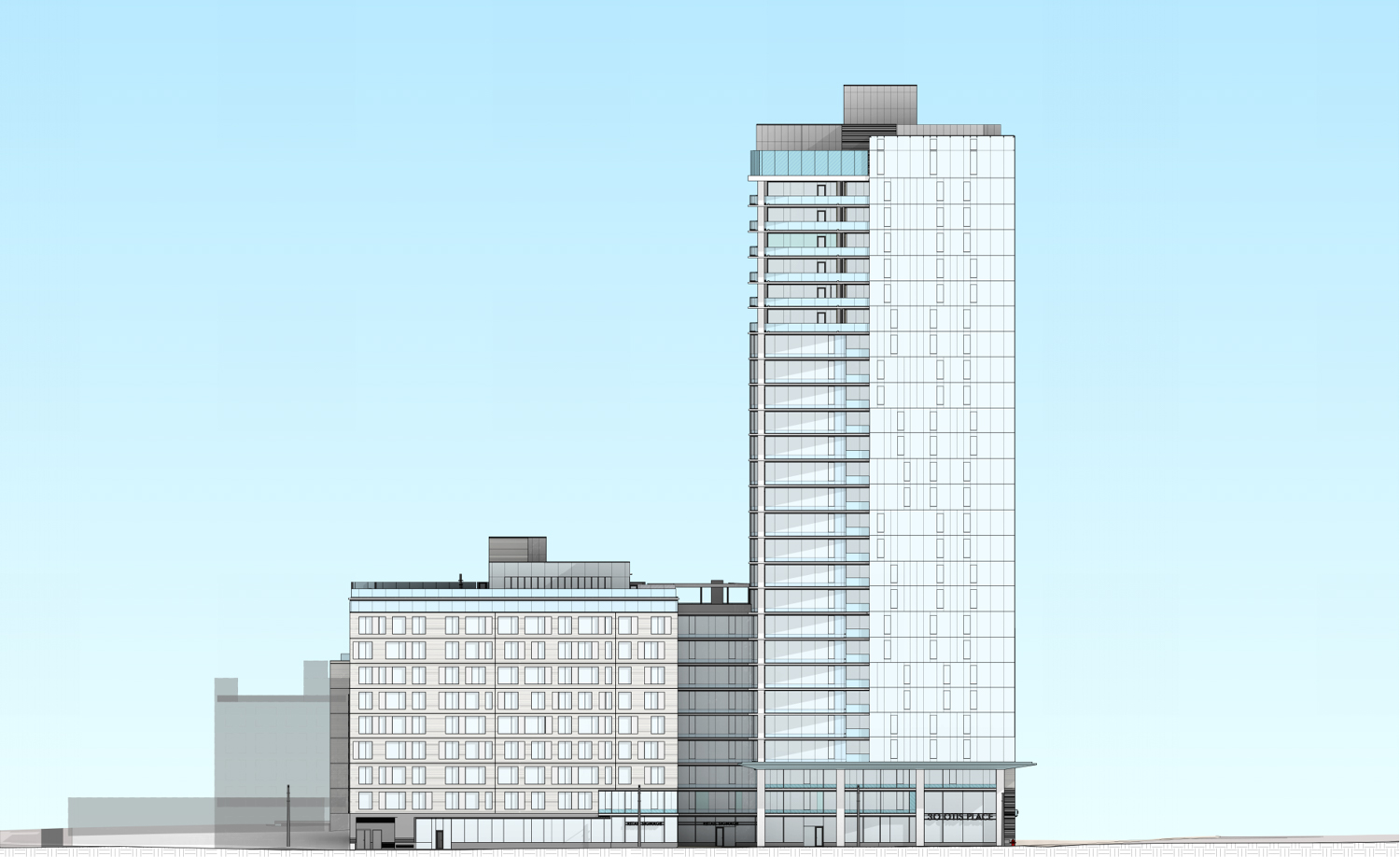
30 Otis Street side-view elevation, drawing by Gould Evans
Once complete, the firm is expecting to receive LEED Gold certification for energy-efficient design such as on-site water treatment and using locally sourced material.
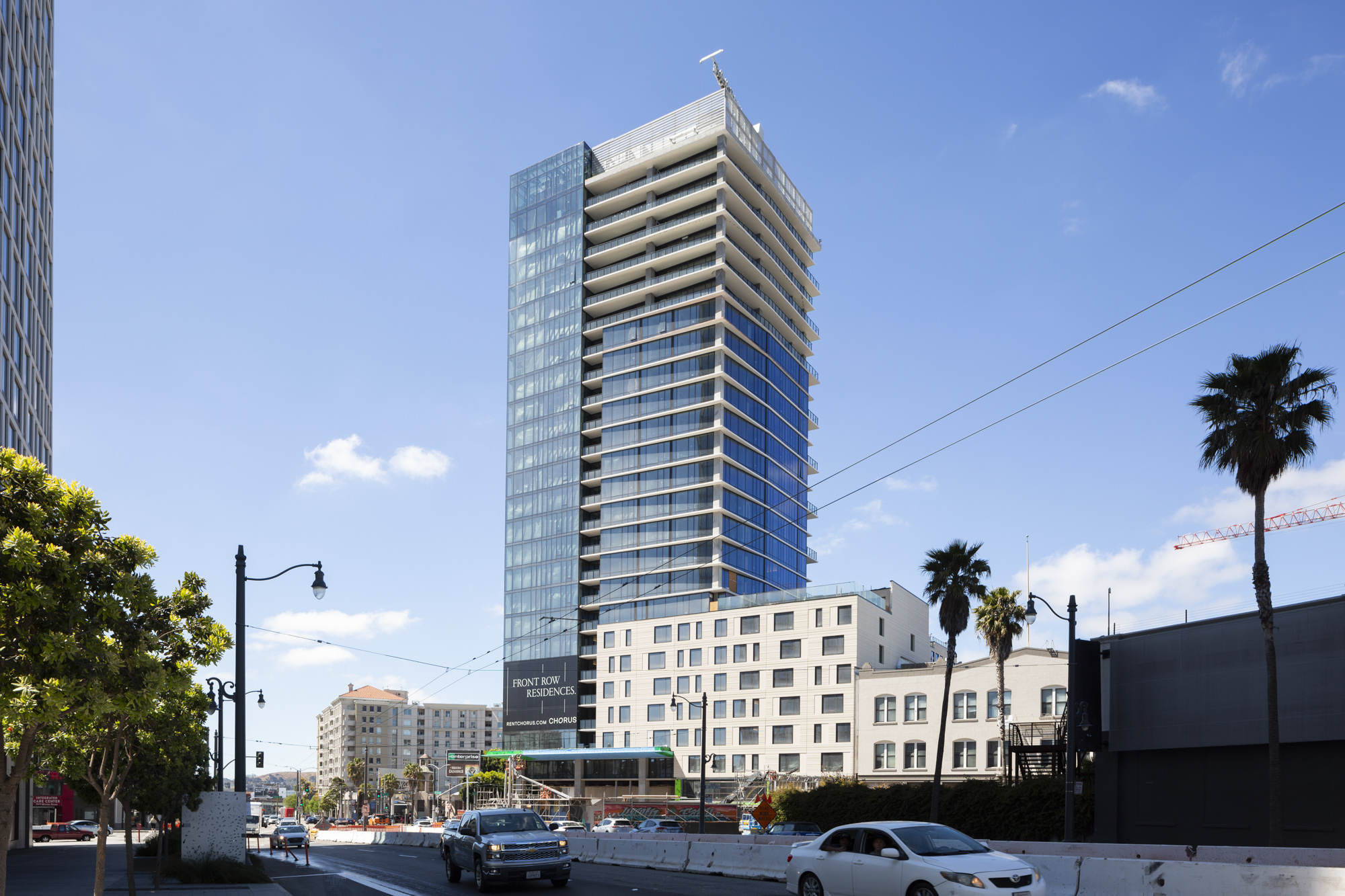
30 Otis Street construction update, image by Andrew Campbell Nelson
30 Otis is a part of the Market & Octavia area plan, also known as “The Hub,” San Francisco’s rezoned 84-acre high-rise district set to create a new nexus for urbanization. The plan has been in effect since mid-2007, following Mayoral approval. The rezoning allowed four plots to build over 400 feet, with surrounding parcels rising between 120 to 320 feet.
Subscribe to YIMBY’s daily e-mail
Follow YIMBYgram for real-time photo updates
Like YIMBY on Facebook
Follow YIMBY’s Twitter for the latest in YIMBYnews

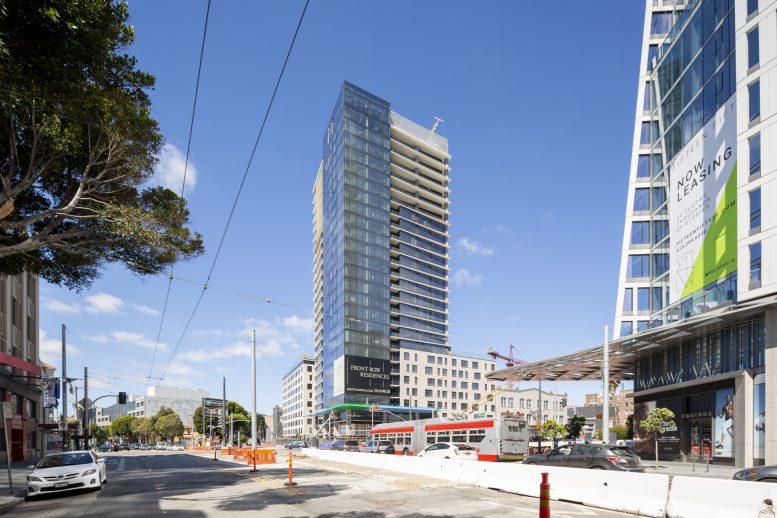




Be the first to comment on "Construction Wrapping Up for 30 Otis Street, SoMa, San Francisco"