Sunnyvale Planning Commission will be conducting a study session to review a proposal for two new hotel buildings at 247-295 Commercial Street, Sunnyvale. The project proposal consists of the construction of two hotels with shared underground parking. The project requires a Tentative Map to allow a site subdivision and merger.
Lowney Architecture is managing the design concepts and construction. One Union Studio is the interior designer.
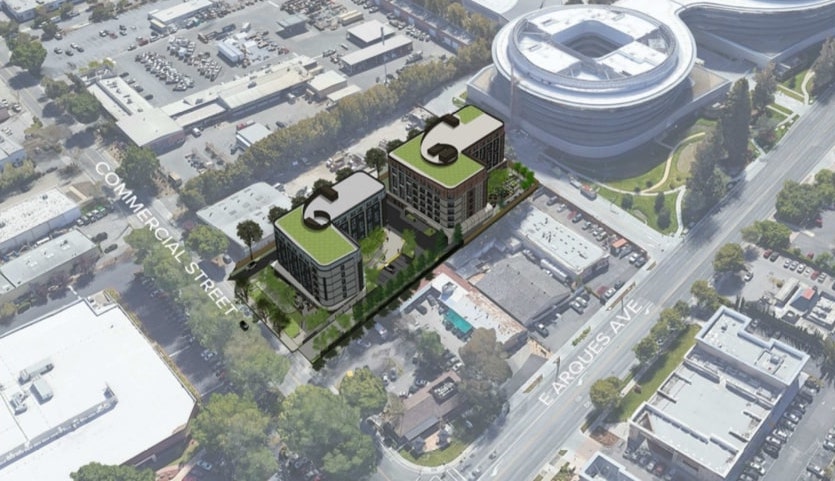
247-295 Commercial Street Aerial View via Lowney Architecture
The property site is a parcel spanning an area of 1.5 acres. The six-story hotel buildings will yield 274 rooms and an underground garage with mechanized parking. The hotels will span an area of 80,1115 square feet and 66,240 square feet. The basement will have footage of 45,440 square feet. Valet parking will also be available on the site.
Both hotels will feature five stories of type III-A wood construction over one level of a concrete podium. The facades will rise to a height of 75 feet. The project also proposes well-landscaped areas on the site.
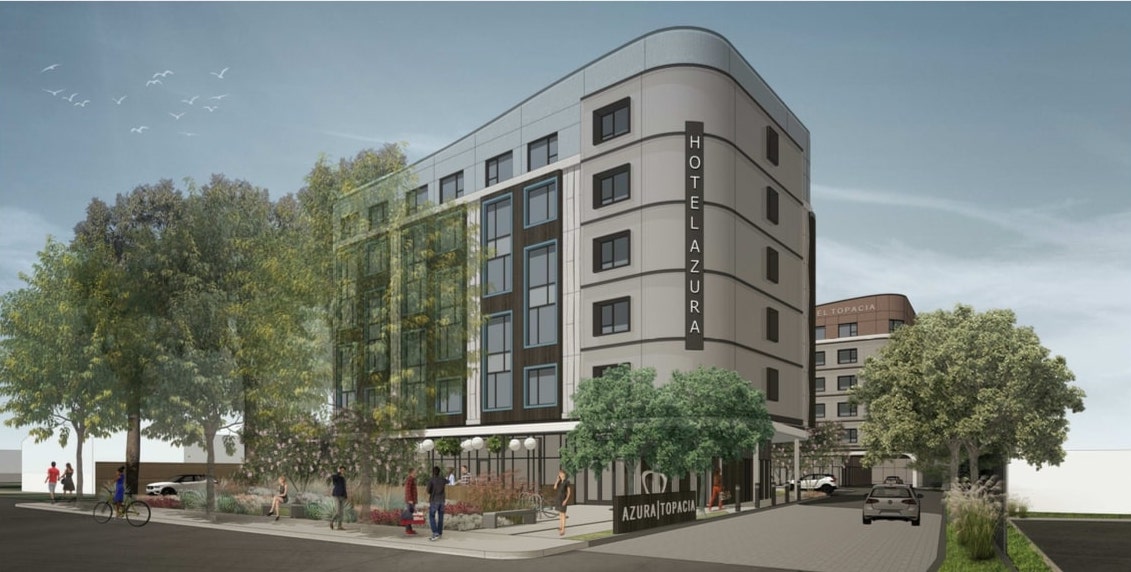
247-295 Commercial Street Hotel Facade via Lowney Architecture
The estimated date of project completion has not been announced yet. The Commission will conduct a meeting on Monday, June 14, 2021, at 7 PM, details of which can be found here.
The property site is located at the intersection of Commercial Street and E Arques Avenue, in a commercial area neighboring various retail and commercial stores.
Subscribe to YIMBY’s daily e-mail
Follow YIMBYgram for real-time photo updates
Like YIMBY on Facebook
Follow YIMBY’s Twitter for the latest in YIMBYnews

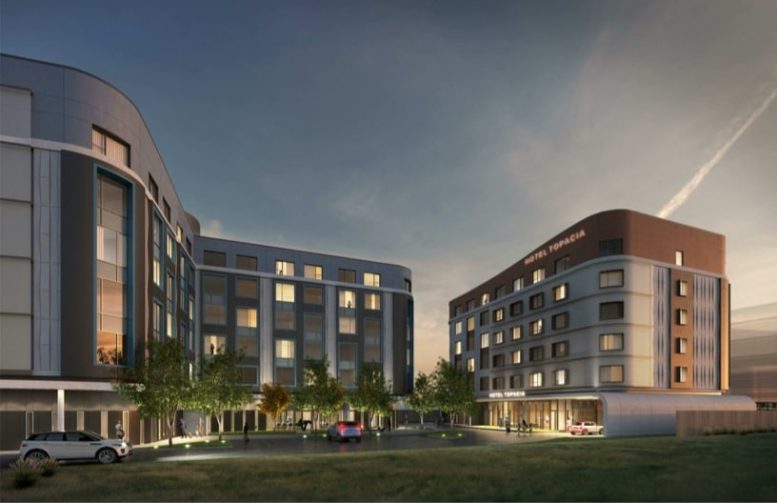

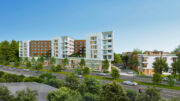
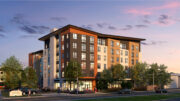
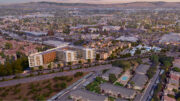
Be the first to comment on "Design Review Occurring Today For 247-295 Commercial Street, Sunnyvale"