A new apartment building overlooking Market Street is nearing the opening point. Crews have begun dismantling the crane for 1028 Market Street in the southeast corner of San Francisco’s Tenderloin neighborhood. The project will produce affordable and market-rate housing blocks away from two BART Stations. The Olympic Residential Group and Tidewater Capital are responsible for the development.
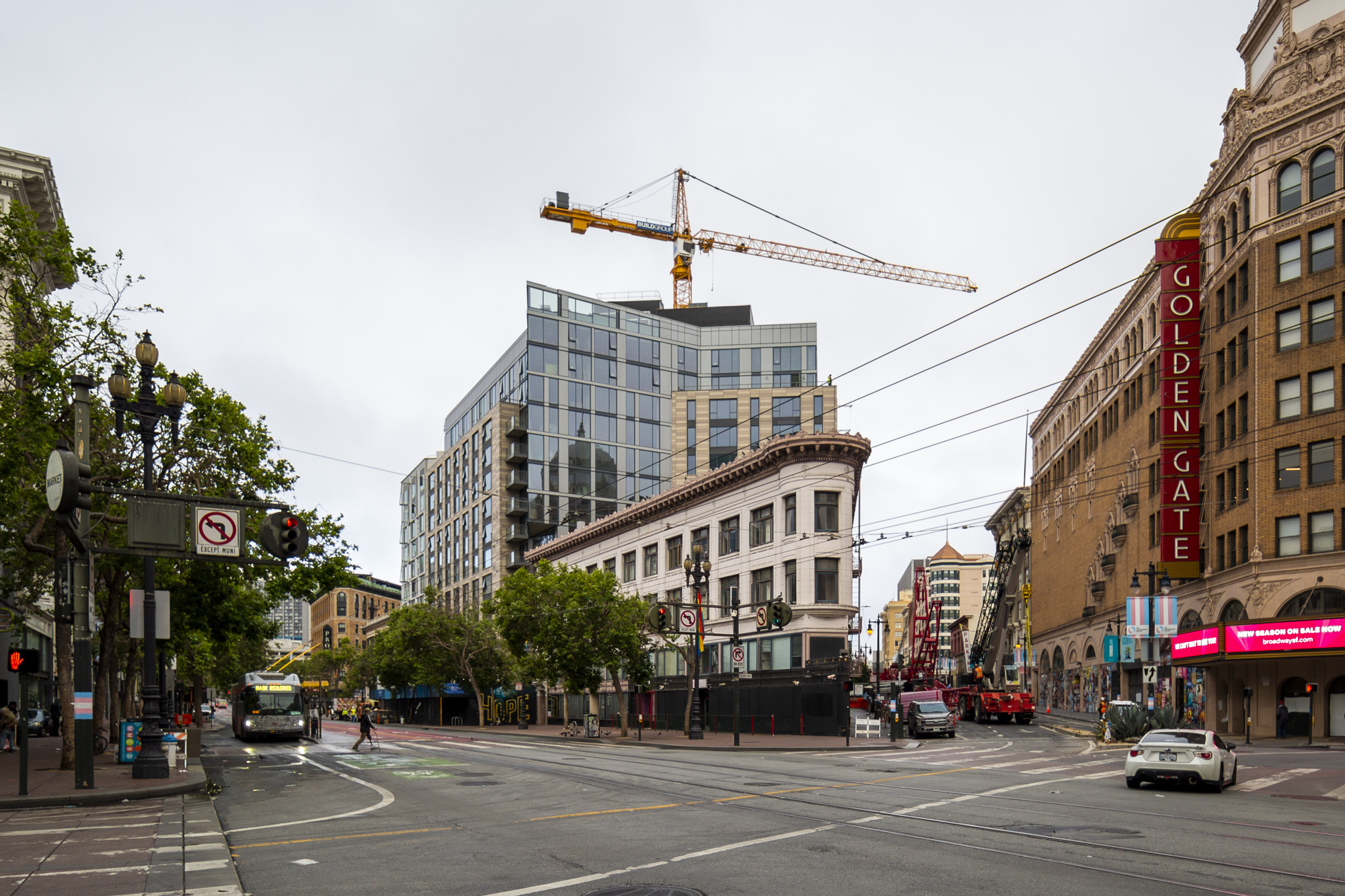
1028 Market Street at the intersection with Golden Gate Avenue, image by Andrew Campbell Nelson
A recent site visit shows a mobile crane visiting the site to assist in the disassembly of the construction crane. SFYIMBY has since confirmed that the process of crane removal has begun.
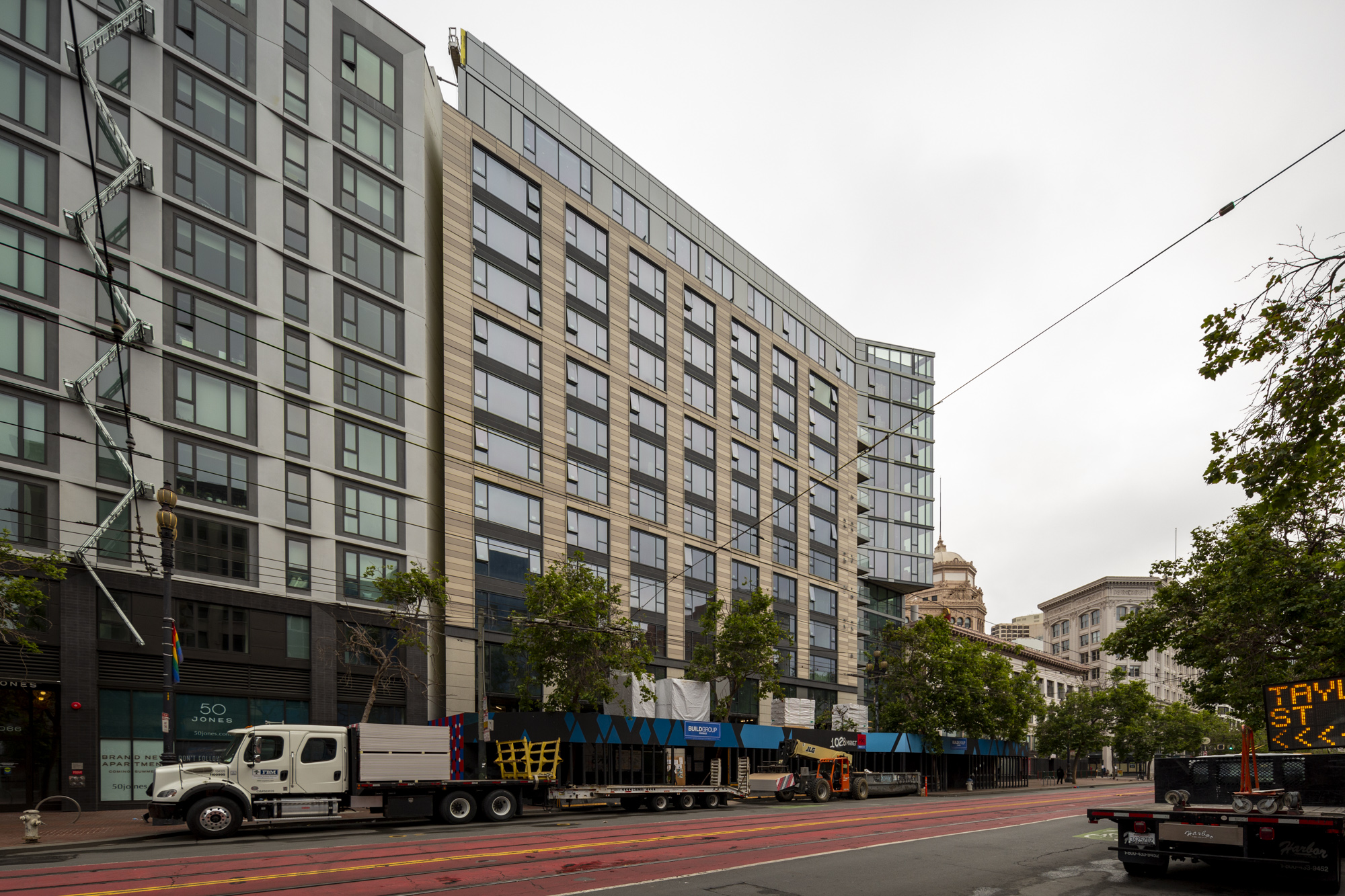
1028 Market Street elevation, image by Andrew Campbell Nelson
The 120-foot tall structure will yield 116,330 square feet, providing room for 193 units averaging 686 square feet per unit. Apartment sizes will vary with 95 studios, 42 one-bedrooms, 54 two-bedrooms, and two three-bedroom residences. There will be 26 on-site affordable housing units on site. The project will also contribute 6,000 square feet of ground-level retail.
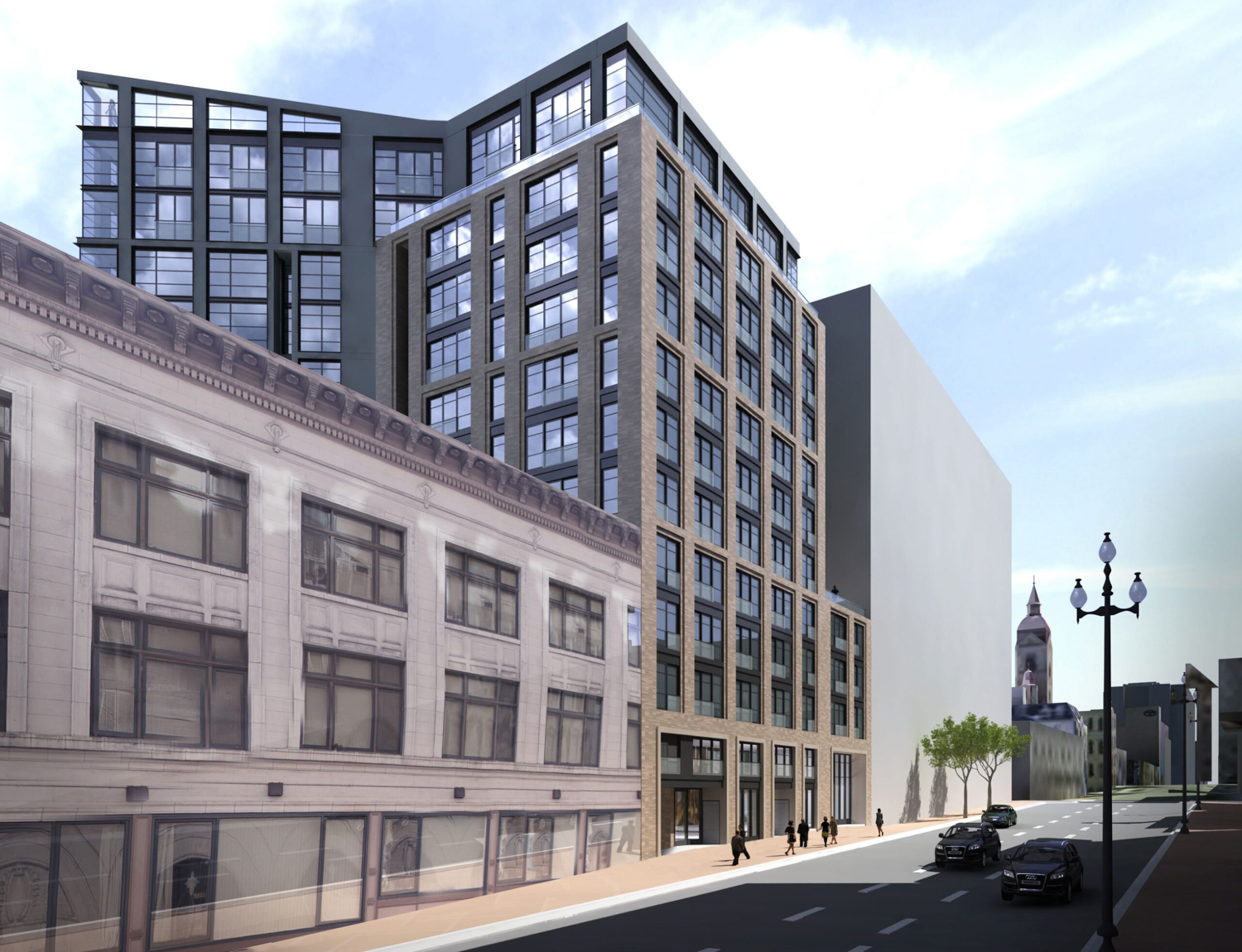
1028 Market Street along Market Street, rendering of design by Solomon Cordwell Buenz
Solomon Cordwell Buenz is responsible for the design, with RHAA Landscape Architects collaborating for the open and landscaped areas. The asymmetrical and contemporary design appears to be bursting from its parcel, with a curtainwall focal point facing toward Market and Golden Gate Avenue.
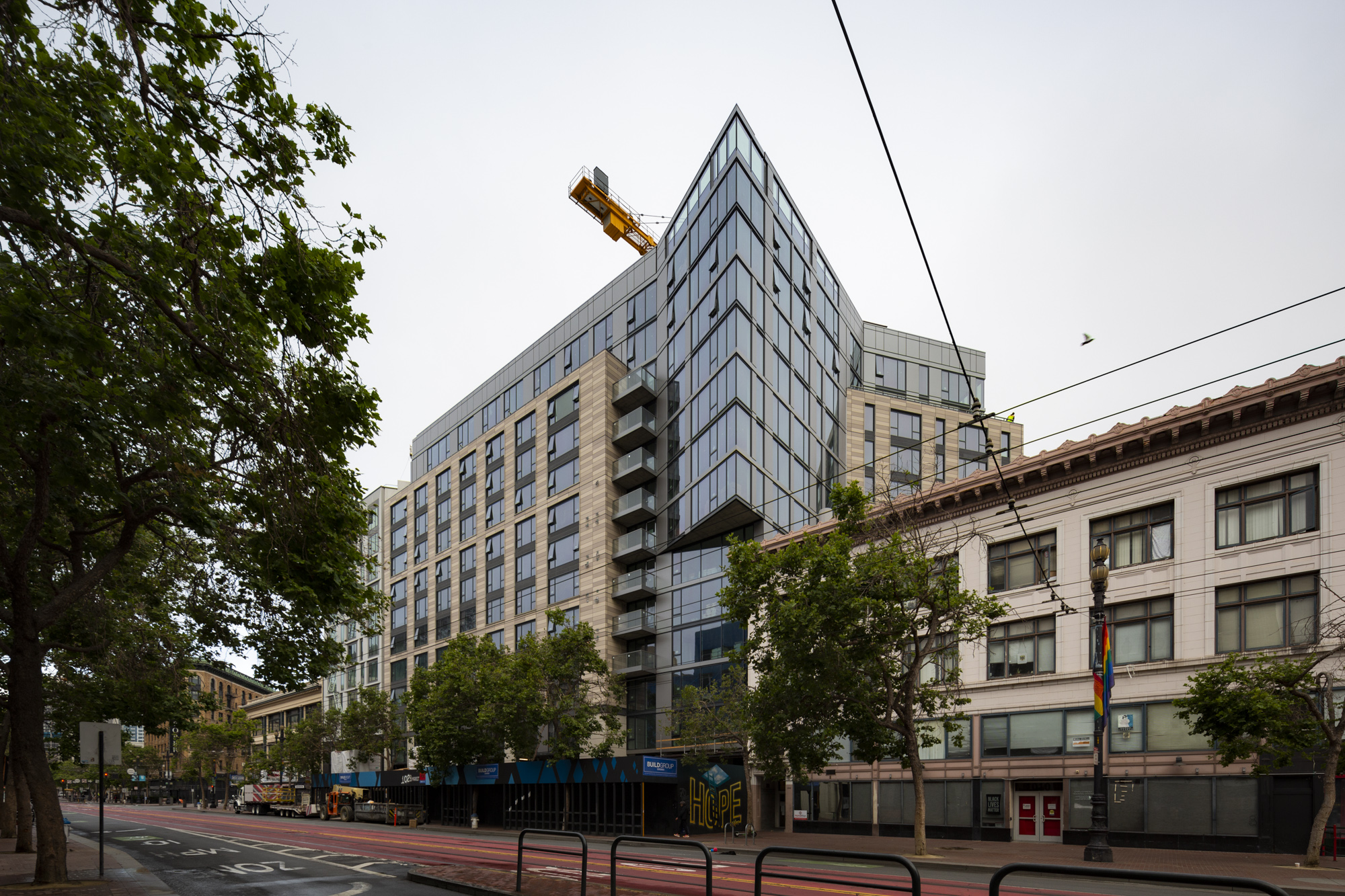
1028 Market Street, image by Andrew Campbell Nelson
The project was almost derailed by an environmental impact report from 2016 that held in high regard the history of the previous structure at 1028 Market Street. The 1907-era building was home to the Hollywood Billiard. Within the EIR, the city wrote, “While the building does not exhibit a distinguishable architectural style in its present state, the building once had ‘restrained Renaissance/Baroque ornamentation.’” The ornamental features were already absent at the time of publishing the EIR.
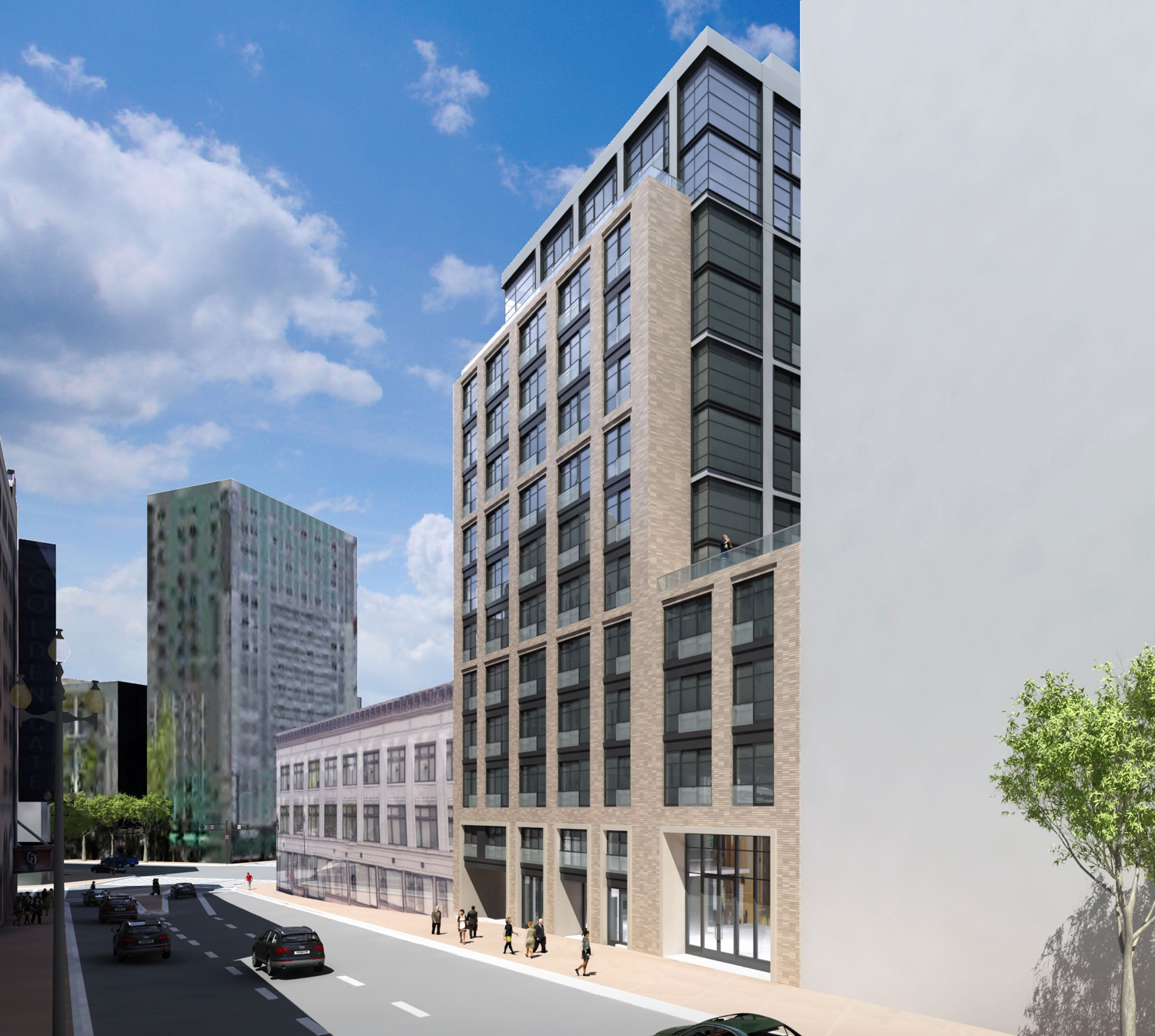
1028 Market Street along Golden Gate Avenue, rendering of design by Solomon Cordwell Buenz
The building is a block away from Serif SF and the 6×6 Mall, both part of previous SFYIMBY coverage. Both the Powell Street and Civic Center are nearby, approximately one and two blocks away, respectively.
The property sold in 2019 for $10.1 million, with construction expected to cost $60 million. The building is expected to be finished in the Fall of 2021.
Subscribe to YIMBY’s daily e-mail
Follow YIMBYgram for real-time photo updates
Like YIMBY on Facebook
Follow YIMBY’s Twitter for the latest in YIMBYnews

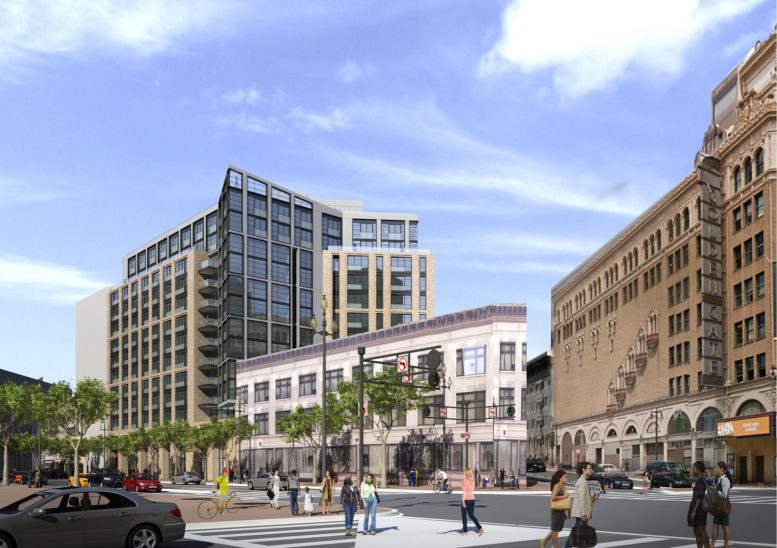




This is incredibly sad for me…I practically grew up in Cochrane’s Pool Hall upstairs in this grand old building @ 1028 Market.
It’s hard to understand them tearing down this beauty
Given the rise of digital platforms and the ease of sharing content, how can we balance the need for creators to protect their work with the spirit of open exchange and collaboration that drives innovation? Should there be a distinction between personal use and commercial use when it comes to shared content, and if so, where should the line be drawn?