New renderings have been published for a proposed 50-unit townhouse development at 166 East Fremont Avenue in Sunnyvale, Santa Clara County. The project will demolish one low-rise commercial building and renovate another on the easterly portion of the existing Fremont Corners shopping center. The San Ramon-based True Life Companies is responsible for the development.
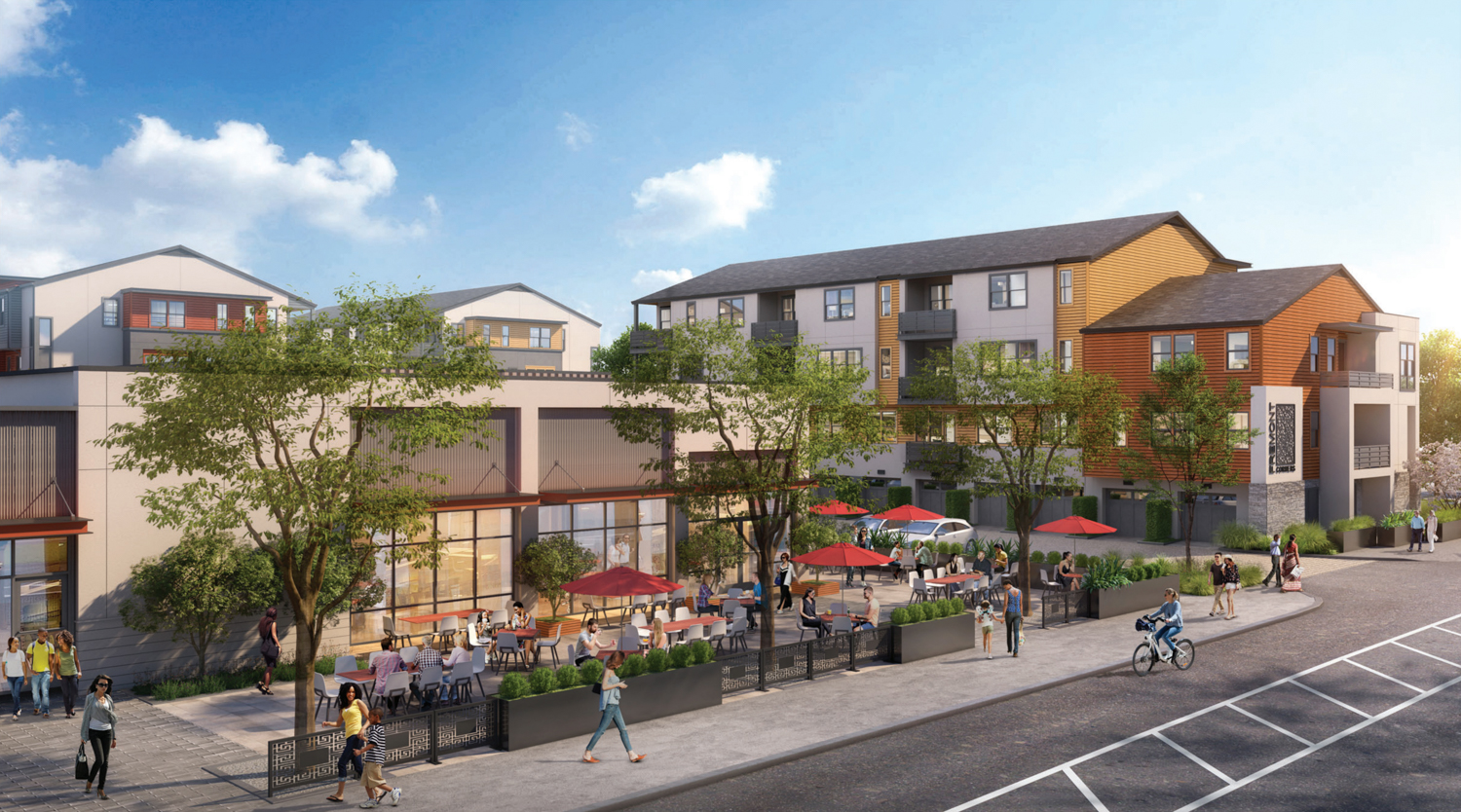
166 East Fremont Avenue frontage, rendering courtesy the True Life Companies, rendering by Robert Becker
The 5-structure development will include four residential buildings yielding 104,590 square feet and the renovated 8,090 square foot commercial retail space by East Fremont Avenue. Unit sizes will average 2,092 square feet each, ranging from two to three-bedroom units. The project will be surrounded by surface parking, with a capacity of 199 vehicles.
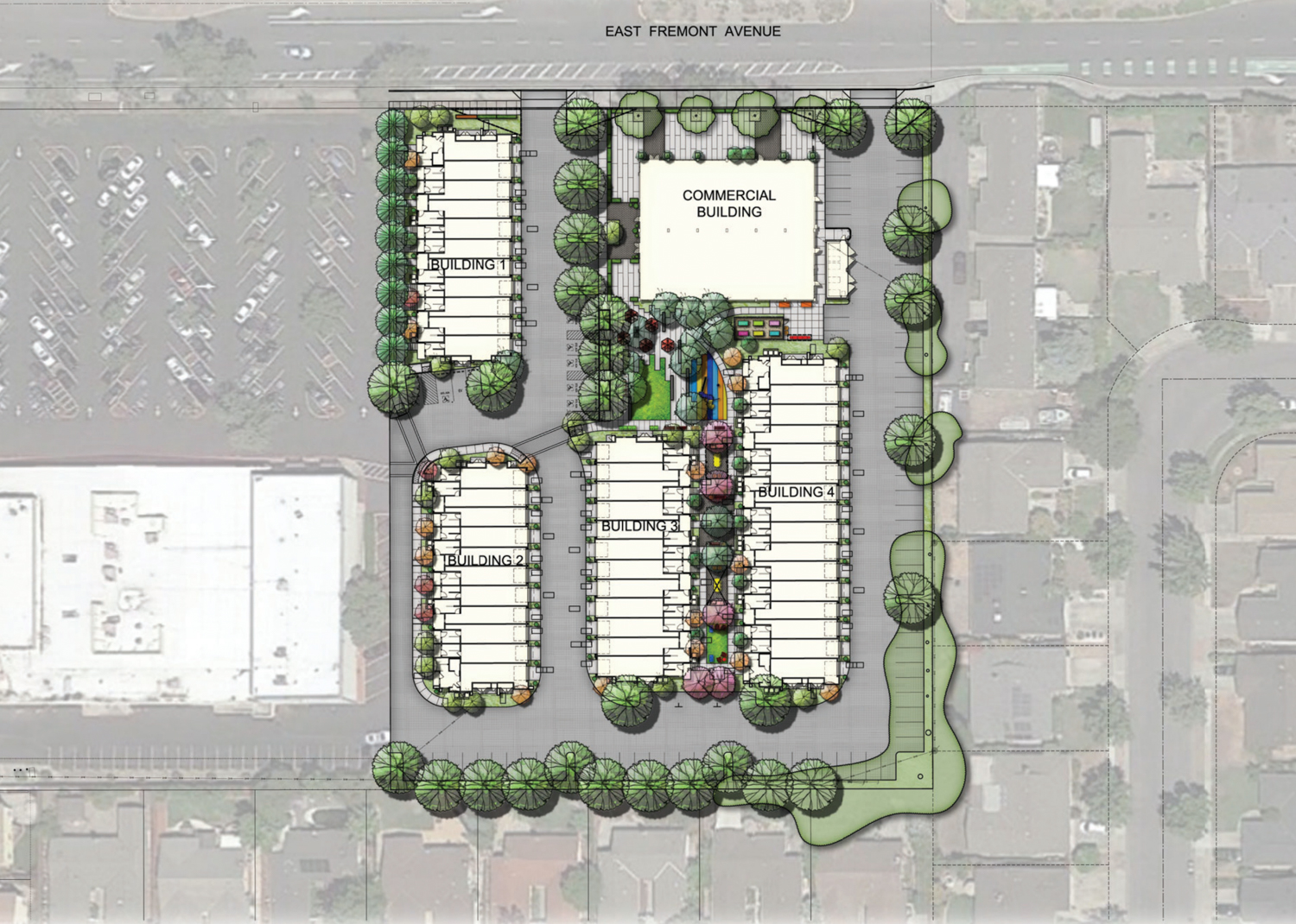
166 East Fremont Avenue site plan, illustration courtesy the True Life Companies
Six units will be provided as affordable housing.
SDG Architects is responsible for the design. Facades will be covered with horizontal sliding, stucco with a light sand finish, and stone veneer articulated to create a busy variety to the aesthetic. Each residential building will be surrounded by green space, with buildings three and four faces each other to shelter a central courtyard and short tree-lined paseo trail. R3 Studios is the Landscape Architect.
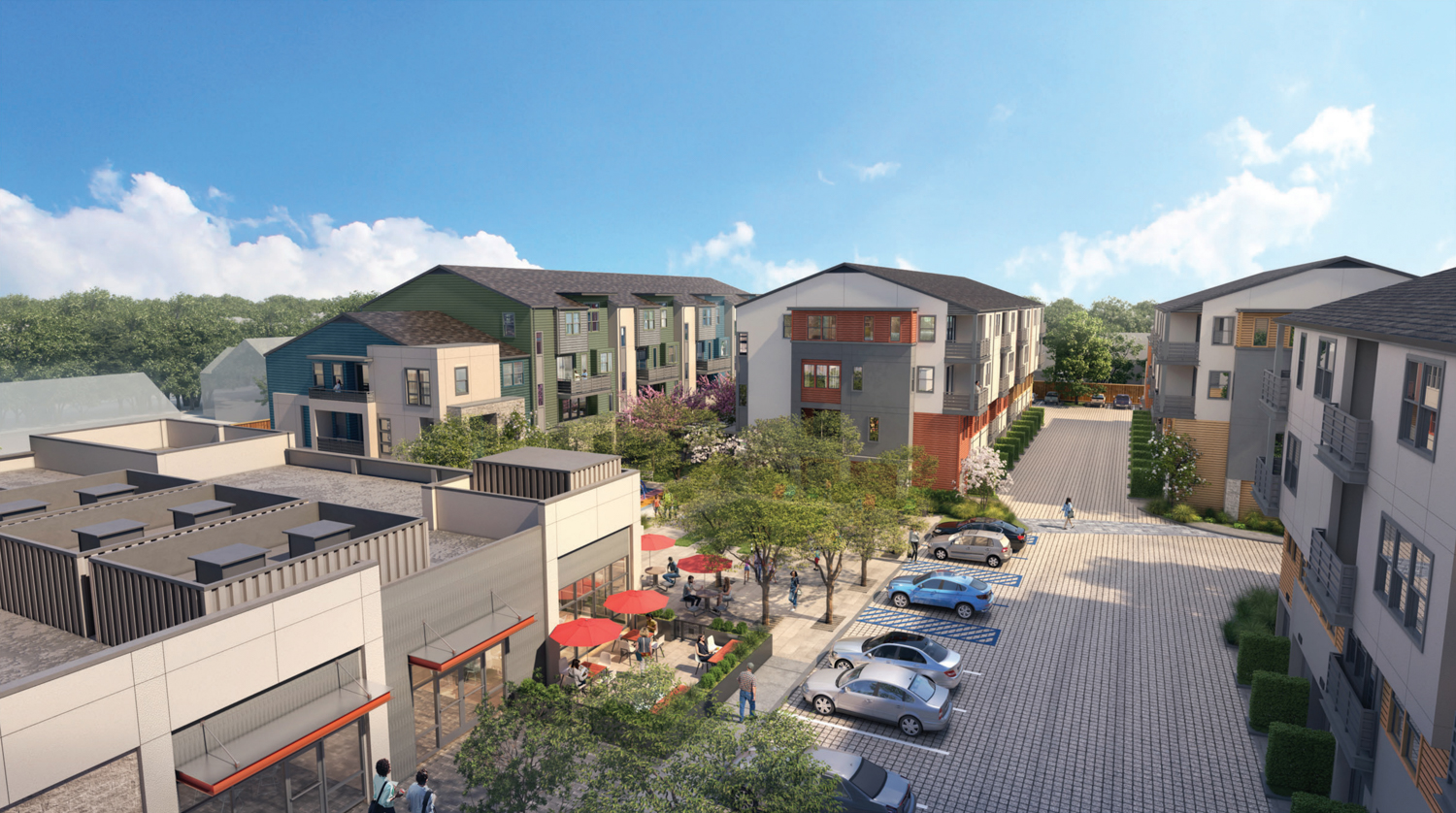
166 East Fremont Avenue inner-lot perspective, rendering courtesy the True Life Companies, rendering by Robert Becker
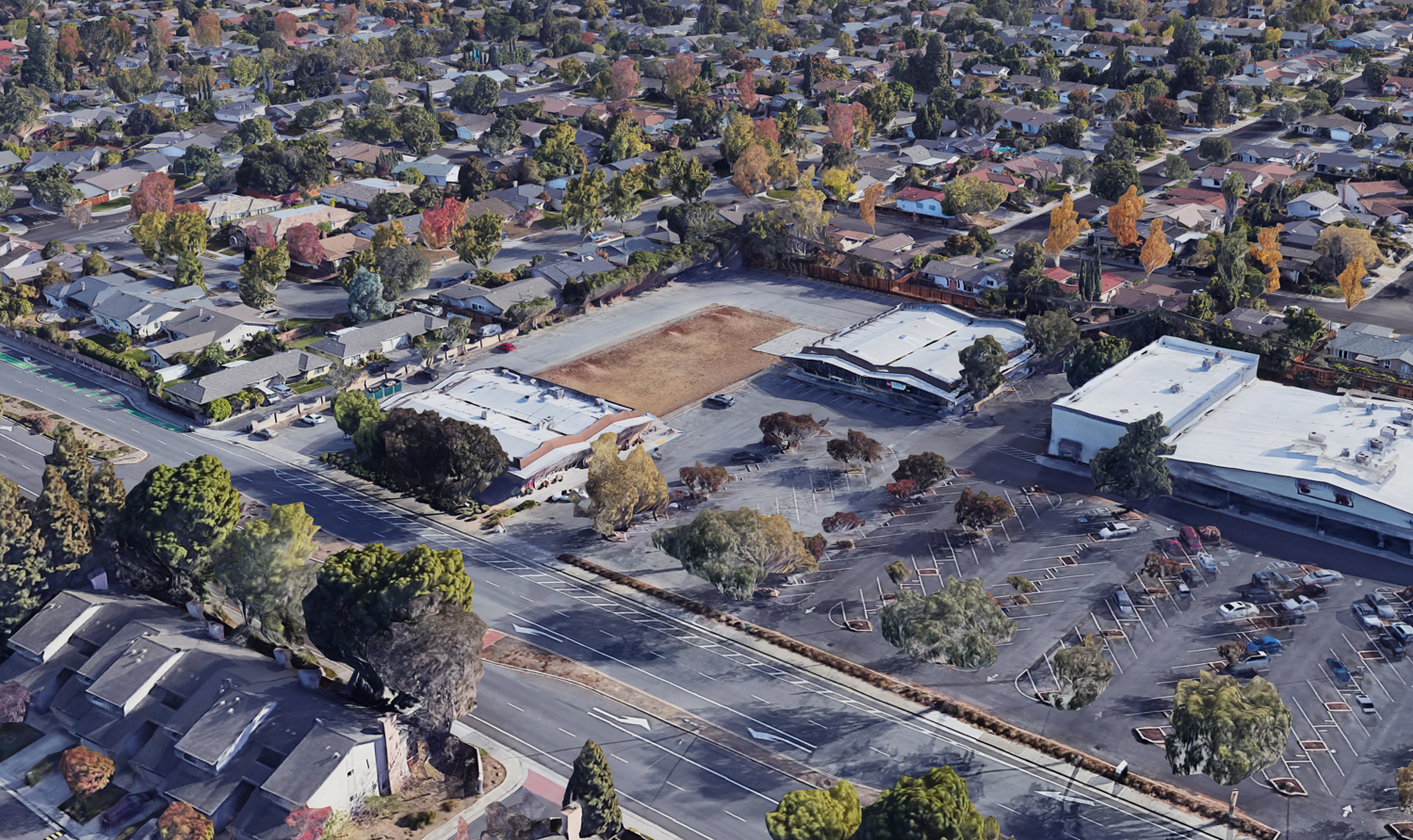
166 East Fremont Avenue, image via Google Satellite
The True Life Company announced in March they will utilize the California Senate Bill 330 and the 1982-era Housing Accountability Act to accelerate the application process.
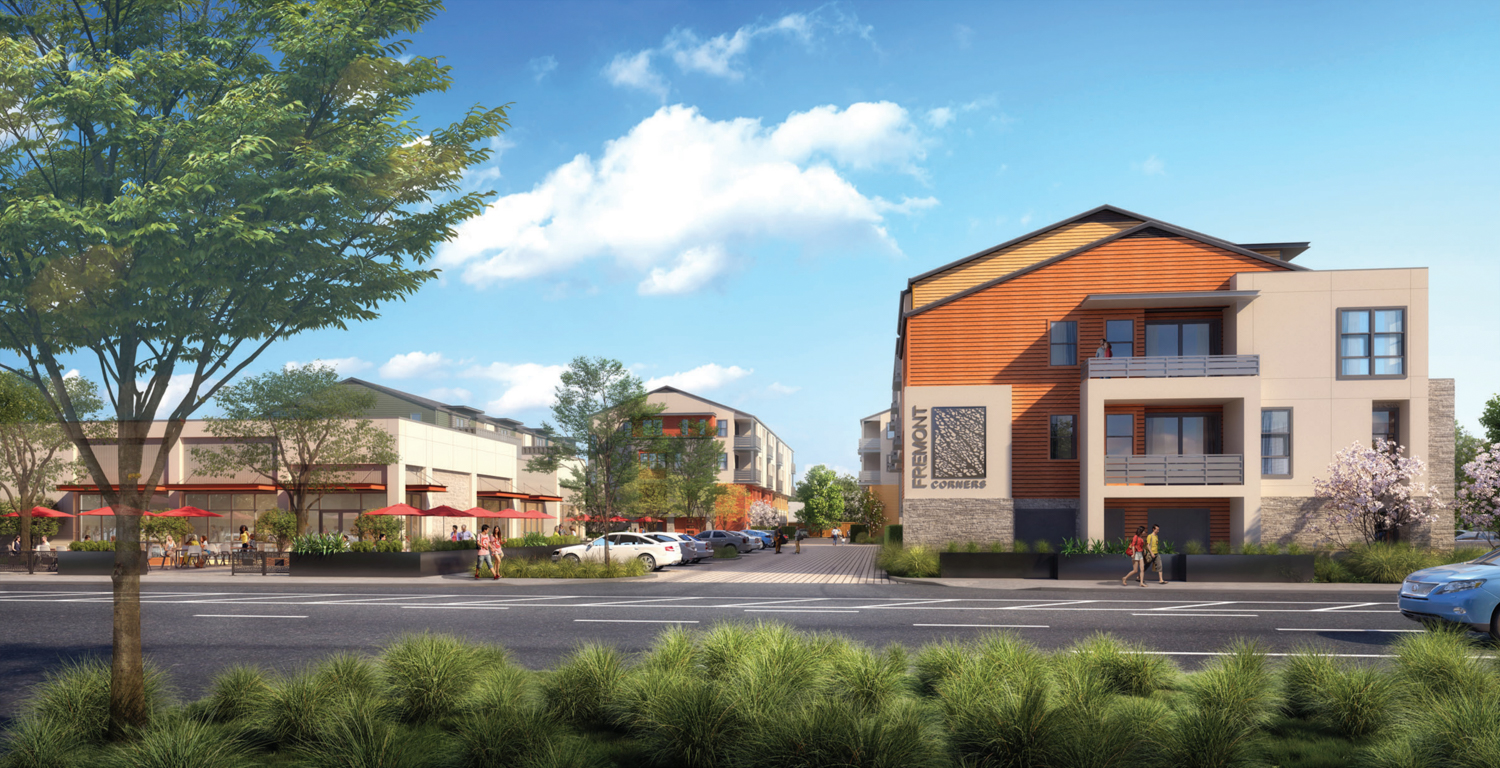
166 East Fremont Avenue main entry, rendering courtesy the True Life Companies, rendering by Robert Becker
The project will rise by Fremont Avenue and Sunnyvale Saratoga Road intersections, within walking distance of the Fremont High School. Future residents will also be able to walk to the Sunnyvale community center and an artificial lake.
Subscribe to YIMBY’s daily e-mail
Follow YIMBYgram for real-time photo updates
Like YIMBY on Facebook
Follow YIMBY’s Twitter for the latest in YIMBYnews

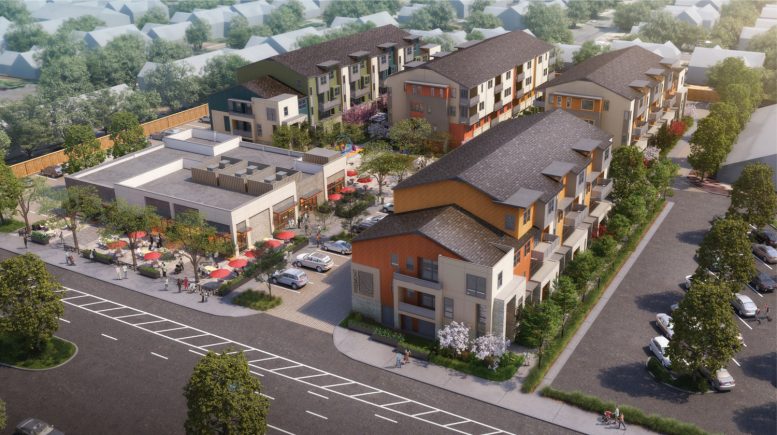




I’m no sure where you’re getting your information, but good topic. I needs to spend some time learning more or understanding more.
Thanks for magnificent info I was looking for this information for my mission.