New renderings have been revealed for City Village, a 404-unit residential development at 2400-2440 Camino Ramon in San Ramon’s Bishop Ranch office park. SummerHill Homes will be building the project. Speaking with SFYIMBY earlier this year, President and CEO Robert Freed shared details about City Village and the firm. Construction could start as early as 2022.
The project will span 31 acres inside the North Camino Ramon Planning Area, with construction between Camino Ramon, Norris Canyon Road, and Executive Parkway. An existing 570,000 square foot office complex dubbed Bishop Ranch 6 will be demolished to make way for the housing. Developers expect to receive entitlement from the City of San Ramon in late 2021, which would put the development on pace for groundbreaking in 2022.
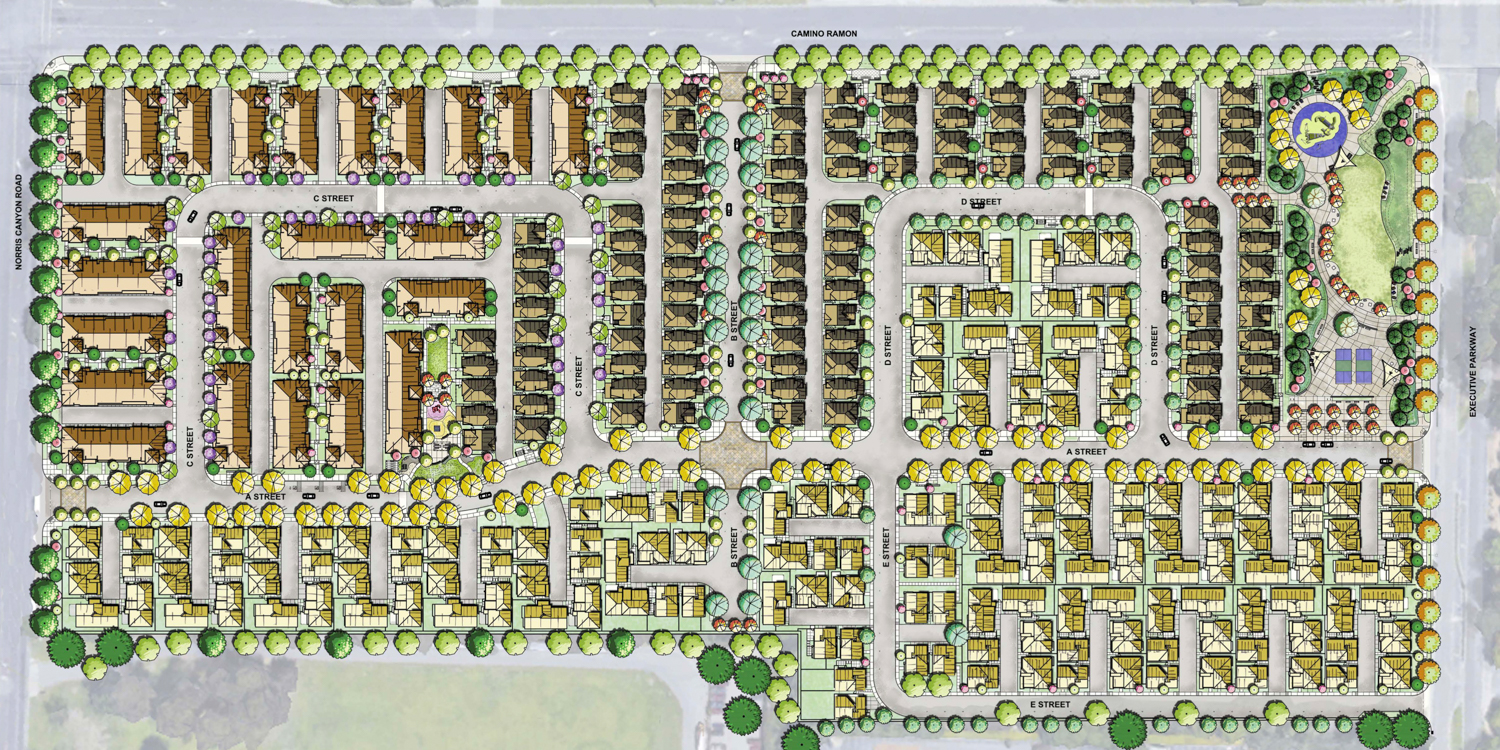
City Village Site Plan, image courtesy Summerhill Homes
Of the 404 units to be created by City Village, 114 will be townhomes and 290 will be detached homes. 15% of the units will be set aside for households earning between 30-120% of the Area Median Income. To meet the 25% affordable requirement, SummerHill can pay an additional 10% ‘in lieu fee.’ All units will be for ownership.
William Hezmalhalch Architects and Ralph Stauss of SDG Architects are jointly responsible for the architecture, with landscaping by Van Dorn Abed Landscape Architects. The renderings show the apartment buildings comfortably setback from the street, with copious landscaping features minimizing the visual impact of the construction. Initial concepts include horizontal siding and stucco with wood-balustraded balconies providing private open space. Two acres of public park area will be featured at the corner of Camino Ramon and Executive Parkway, including a children’s playground, sports and lounging area, and a turfgrass lawn.
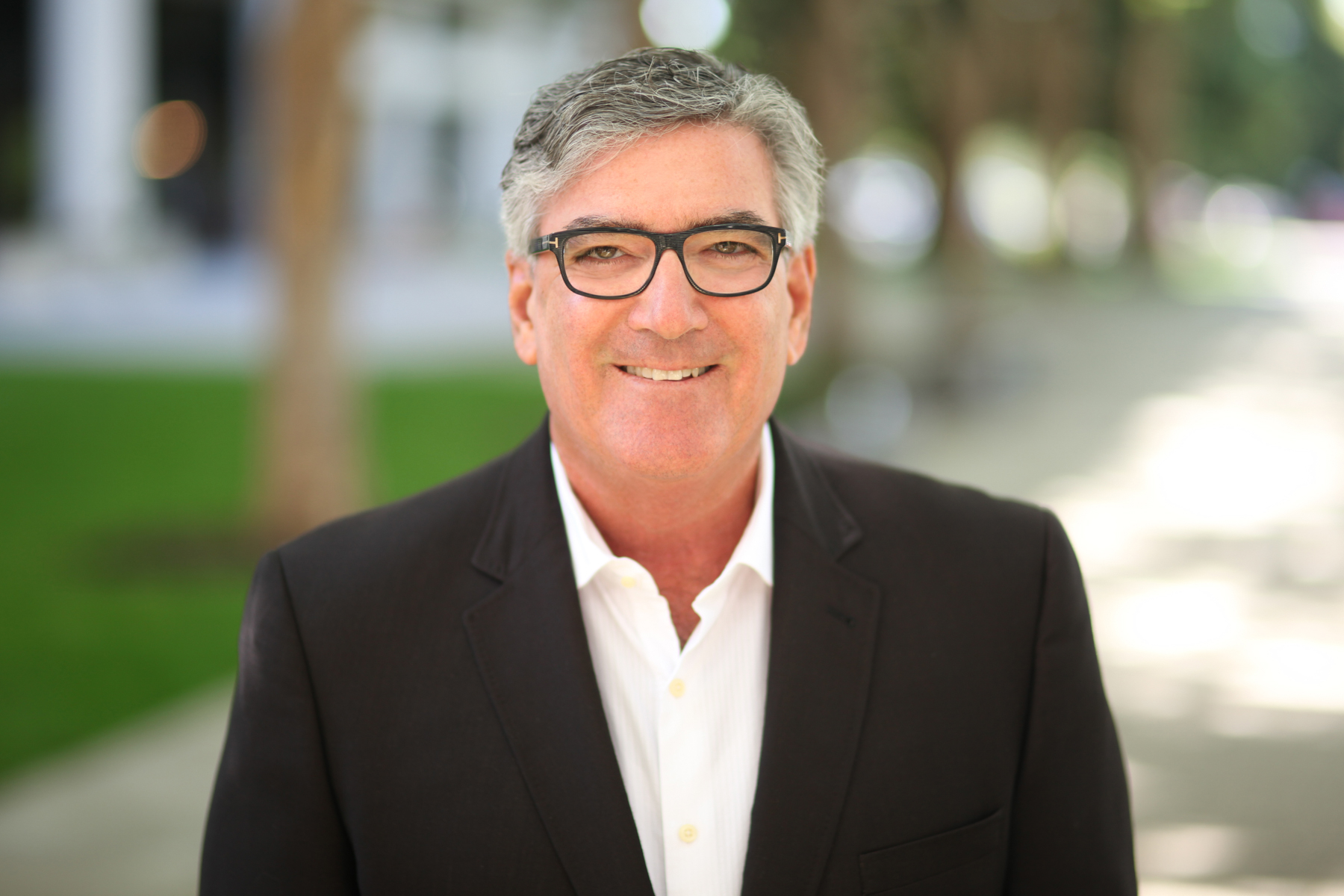
Robert Freed, image from SummerHill Homes
Interview with Robert Freed, YIMBY in bold.
I wanted to start just by asking about how Summerhill Homes is doing now?
Fortunately quite well. Our first fiscal year end[ed] in March. It was one of the best years we’ve ever had, much to our surprise. There was a tremendous amount of uncertainty as you know… Demand for our product just remained very strong. All of our homes are in the core Bay Area and are tech-employee and tech-job oriented. We’re dependent on the health of the tech industry, as you know the tech industry faired quite well in the last year-plus. So, fortunately, we did well.
That does actually get to one of the questions I was going to ask about City Village, about who it’s marketed towards. It will be marketed for Tech workers?
Well, to some extent. Maybe not as heavily as a project in Mountain View or Santa Clara. We’re all familiar with this area, so what we saw was a trend to some migration out from the tightest urban cores like San Francisco. This can be seen as in the first ring out.
We felt there weren’t a lot of what I’ll call somewhat urban infill-type projects in the East Bay. This is a very walkable area, as you probably know. It’s close to transportation, so, the strategy that we’ve always adapted to be an infill developer, this falls right in with our strategy. That is why we were so excited about the opportunity.
We see it appealing to the job growth that’s taking place in the Tri-Valley. If people are working remotely for one or two days a week then the commute to Silicon Valley, which is difficult, will become more tolerable. When you can buy a home in this area for quite a bit less than you can in Mountain View or Sunnyvale then that trade-off becomes a lot more palatable.
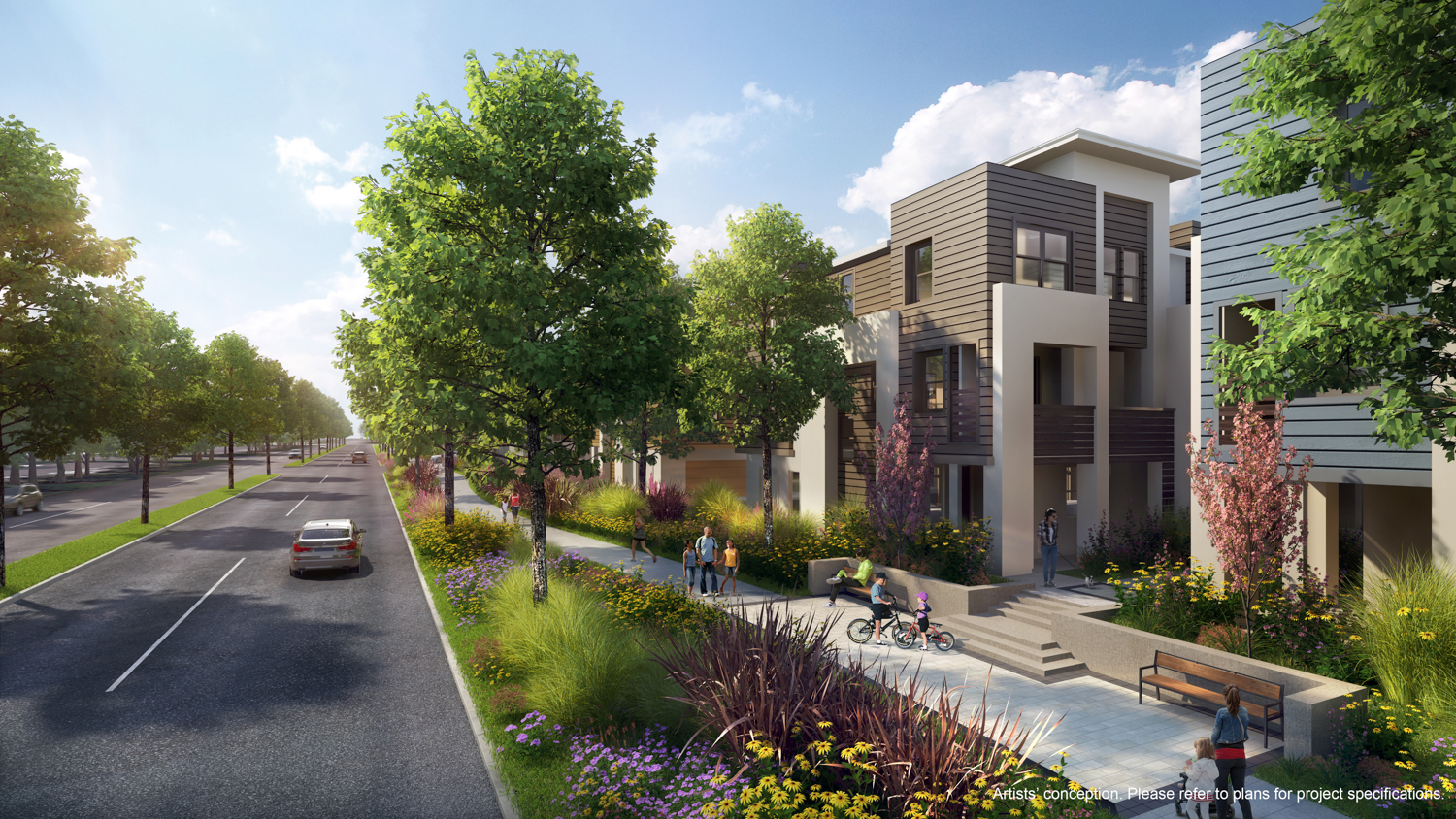
City Village meandering walk path, rendering courtesy Summerhill Homes
I know that SummerHill Homes is based in San Ramon, on the Bishop Ranch campus, so I’m curious what opportunity you see here, what compelled you to work here?
The decision to have our offices in San Ramon was independent of this real estate opportunity that came our way. But that said, a lot of us have long-term knowledge of that market. So we understood the opportunity almost immediately. When you combined us understanding the Tri-Valley area with our strategy of infill, it became a very natural opportunity for us to embrace.
We have a large development in Santa Clara called Nuevo which is almost a thousand units. It has three or four sell product lines. Two apartment buildings, and a condo building. So we were able to take [The Moran Family] out there and see firsthand our ability to execute on a large scale with multiple product lines. They’re very rightfully protective of their property and our architecture stands up to the scrutiny.
It shows. I’ve visited the Bishop Ranch City Center often, great design from Renzo Piano Building Workshop. Have you chosen an architect yet for City Village?
We’re using William Hezmalhalch Architects and also Ralph Stauss. They have done a lot of work for us. We appreciate their designs, it’s very collaborative.
The current plan has 404 homes. There are 136 townhomes, of which 15% will be sold to very low-level moderate-income buyers. They’re going to be typical, a little larger townhomes than other areas…. That’s a nice mix of housing. For a project of that size, having multiple product lines gives us a chance to have a diverse buyer profile but also to sell at a rate that helps the economics because you’re carrying a bigger land price.
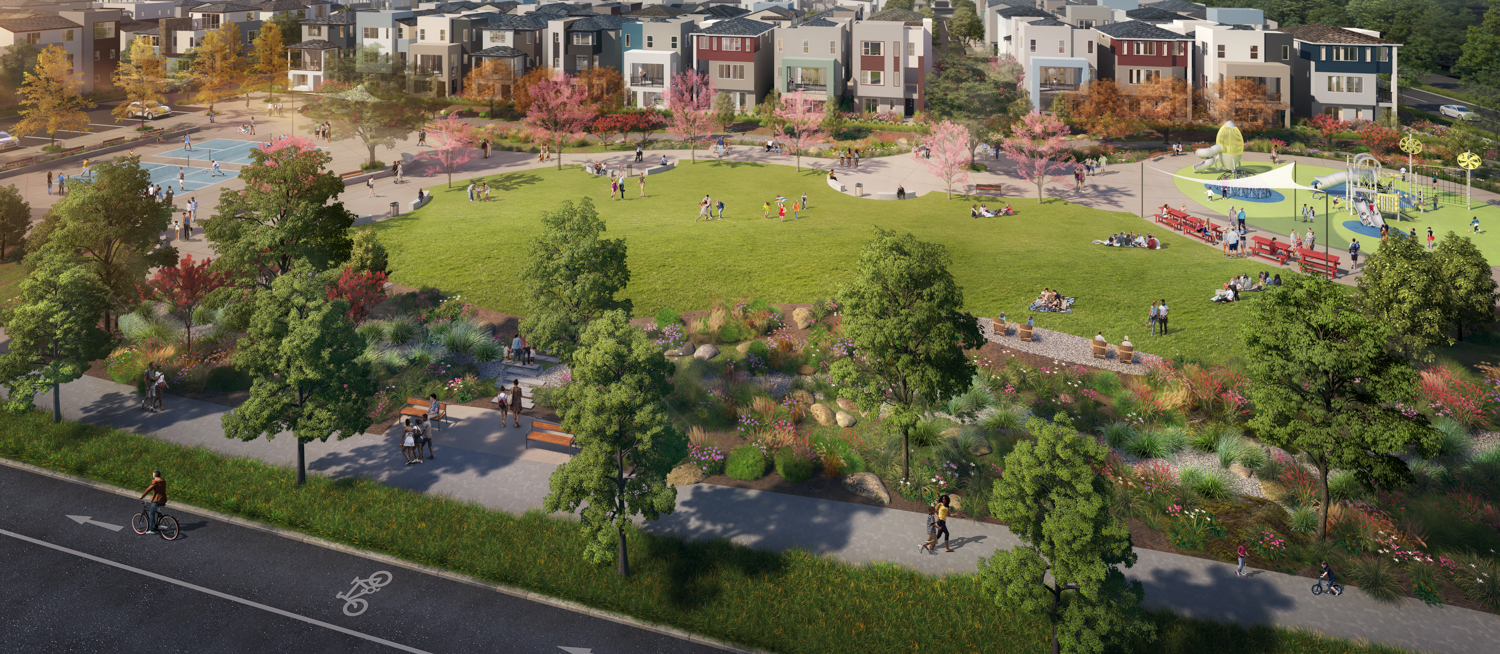
City Village public park, rendering courtesy Summerhill Homes
Are there going to be any public parks added to the site?
Yes, we’re proposing on the corner of Camino Ramon Executive Parkway a two-acre park that would be maintained by the homeowners association but available to the community. There is some very good mature landscaping along Camino Ramon, a lot of it is being preserved. We’re also focused on pedestrian and bicycle connectivity to the surrounding area so there are paths that will connect to the retail, offices, and the Iron Horse Trail.
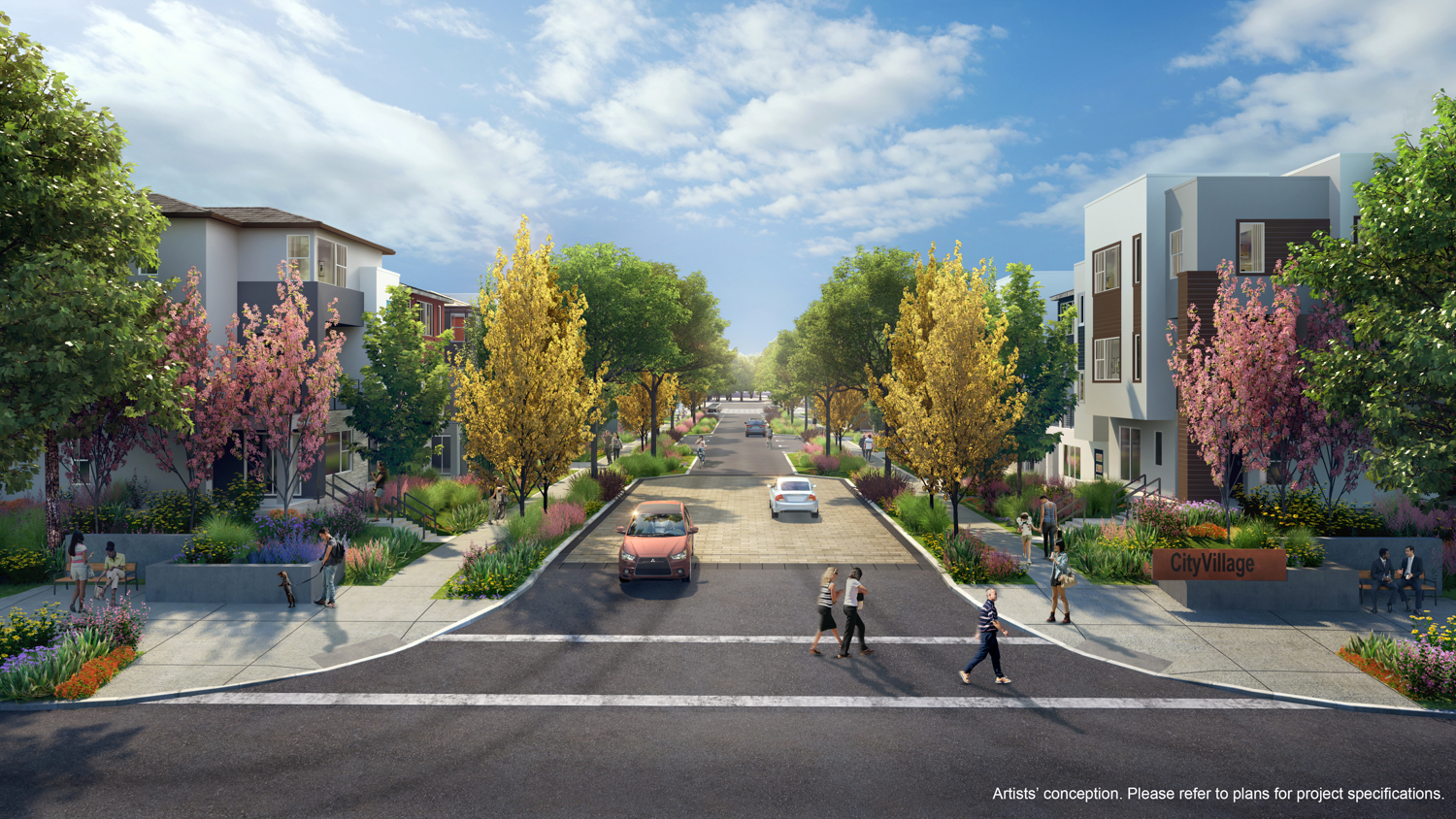
City Village Street B, rendering courtesy Summerhill Homes
City Village will be right across from what Sunset development is planning with CityWalk, a multi-block project. How will the two developments relate or connect?
We will coordinate with them, with connectivity being the most important factor. Most of what they’re proposing if I recall correctly is rental housing. The corresponding relationship is really going to be high-quality architecture breeding a vibrant 24-hour type environment as opposed to just empty offices on the weekends and evenings. There will be a lot of added energy to that area when those houses are built.
What to expect to learn from the community outreach?
So the community-at-large, in a project like this, is probably going to have two concerns. One is going to be traffic and one is going to be the impact on schools. And traffic situation we haven’t done traffic studies formerly with the environmental review but the traffic will actually improve because it’ll be, as opposed to going and coming into the offices at the same time, the people will not be leaving the community so we expect that that won’t be an issue.
Then, fortunately, there is plenty of school capacity in San Ramon and they’re highly rated so we don’t anticipate a lot of negative reaction from a community. And in my opinion, it really is the classic spark growth strategy; putting housing near jobs and transportation and existing retail. It does speak to the right way to develop. With Sunset proposing their higher density, you’re going to get a very nice range of housing built there over the coming years.
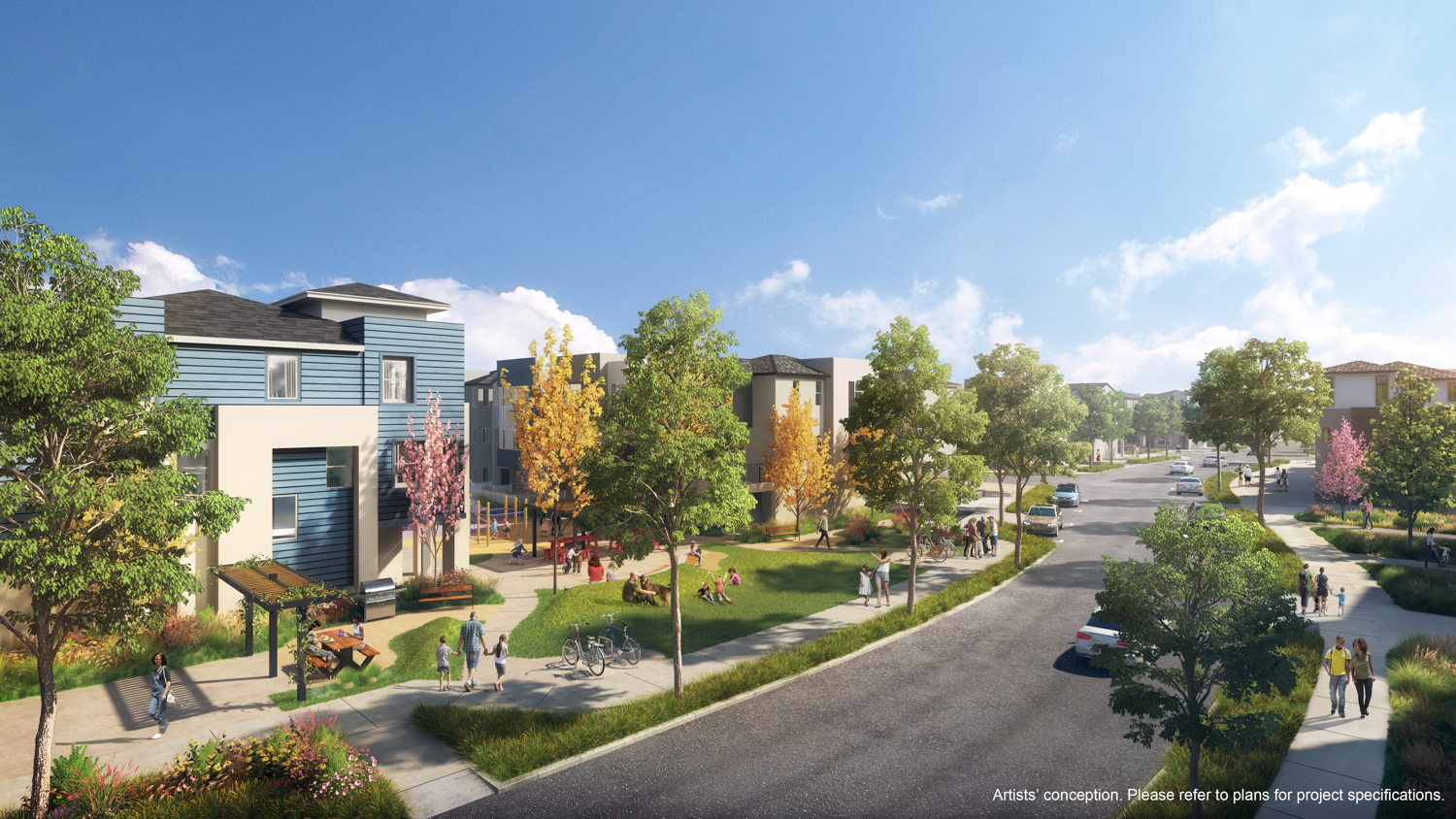
City Village Street A, rendering courtesy Summerhill Homes
What brings you to 404 units? Is there any potential for building more?
We chose not to go to any higher density, in part because Sunset has a lot of apartments coming online. We were proposing to do all for-sale, so if the next step up in density would be a true condo project at 50 units to the acre, in this area, I don’t see that as being an appropriate housing type. It’s very expensive to build.
The [local] demand I think is more targeted to the range of products that we’re doing. The townhomes will be around 20 units to the acre. The detached rowhomes are probably in the 12 to 14 and the detached courts are 8 to 10 units to the acre. So still decent density, certainly not traditional Suburban type, density greater than that, so we think that’s appropriate.
The risk associated with this project is this product range is far less. If you build a condo you have to build it all at once. And if you miss the market, you can lose your shirt so to speak. More importantly, I don’t think it’s the right product for this location.
What’s the timeline for this project?
We hope to be through the city approvals for the tentative map by the end of this calendar year. We would then do improvement plans and final maps through calendar ‘22. So if everything goes according to plan, break ground early ‘23. On a project of this scale, it’s a four-to-six year build-out. I expected it to be quicker than the six year estimate based on current demand.
So 4-6 year timeline to be fully built up, houses would be going onto the market gradually?
If we’re able to start infrastructure in the first part of 2023, we would be delivering the first houses before the end of 2023.
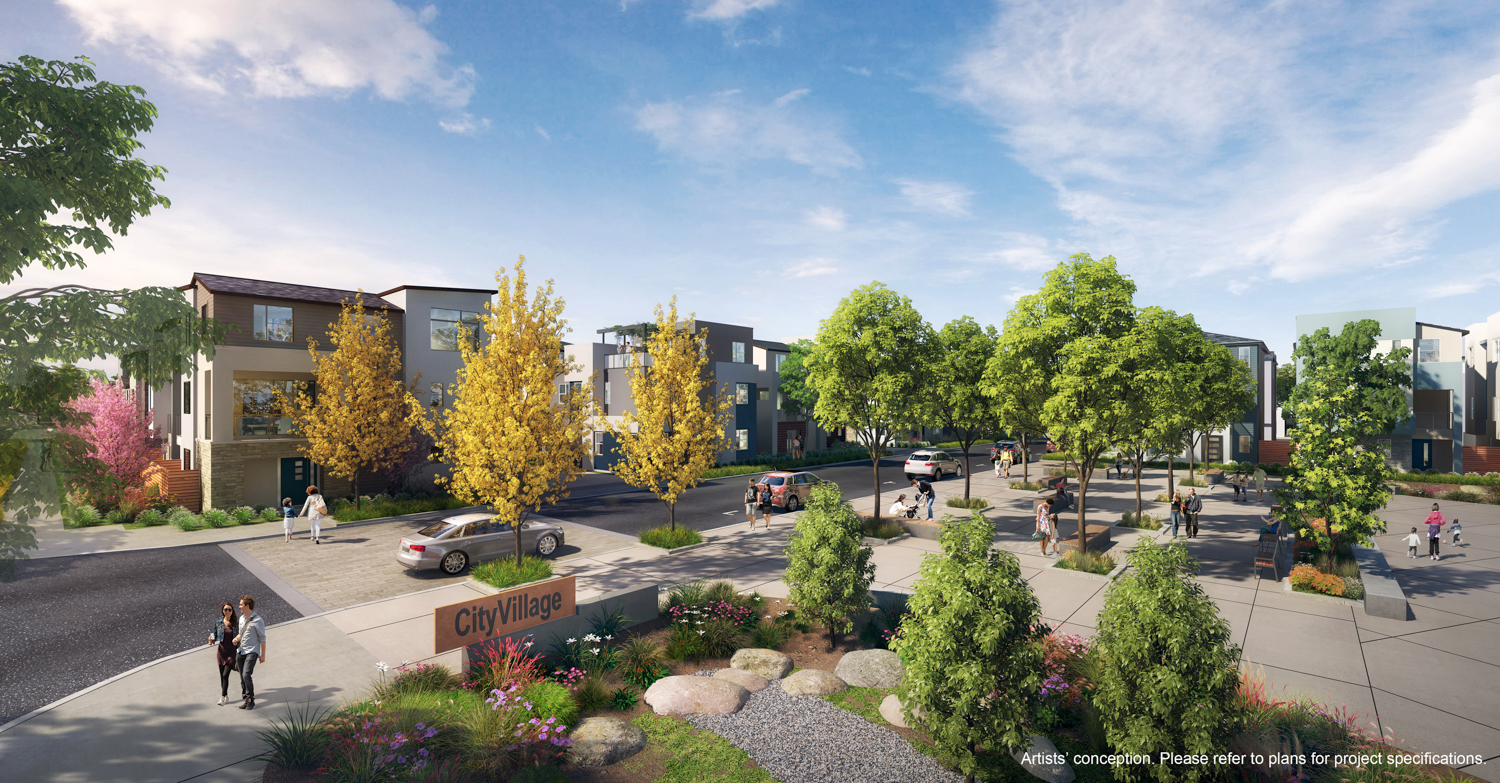
City Village courts, rendering courtesy Summerhill Homes
It certainly feels like the right place to build, especially for San Ramon.
It is the appropriate sort of maturing of the community. Having the housing next to the existing jobs and the transportation systems that exist in are be enhanced in Bishop Ranch, I think it’s going to be great.
Most of the area is built out, so the next phase of development is really going to be redevelopment. San Ramon seems to be more accepting of it
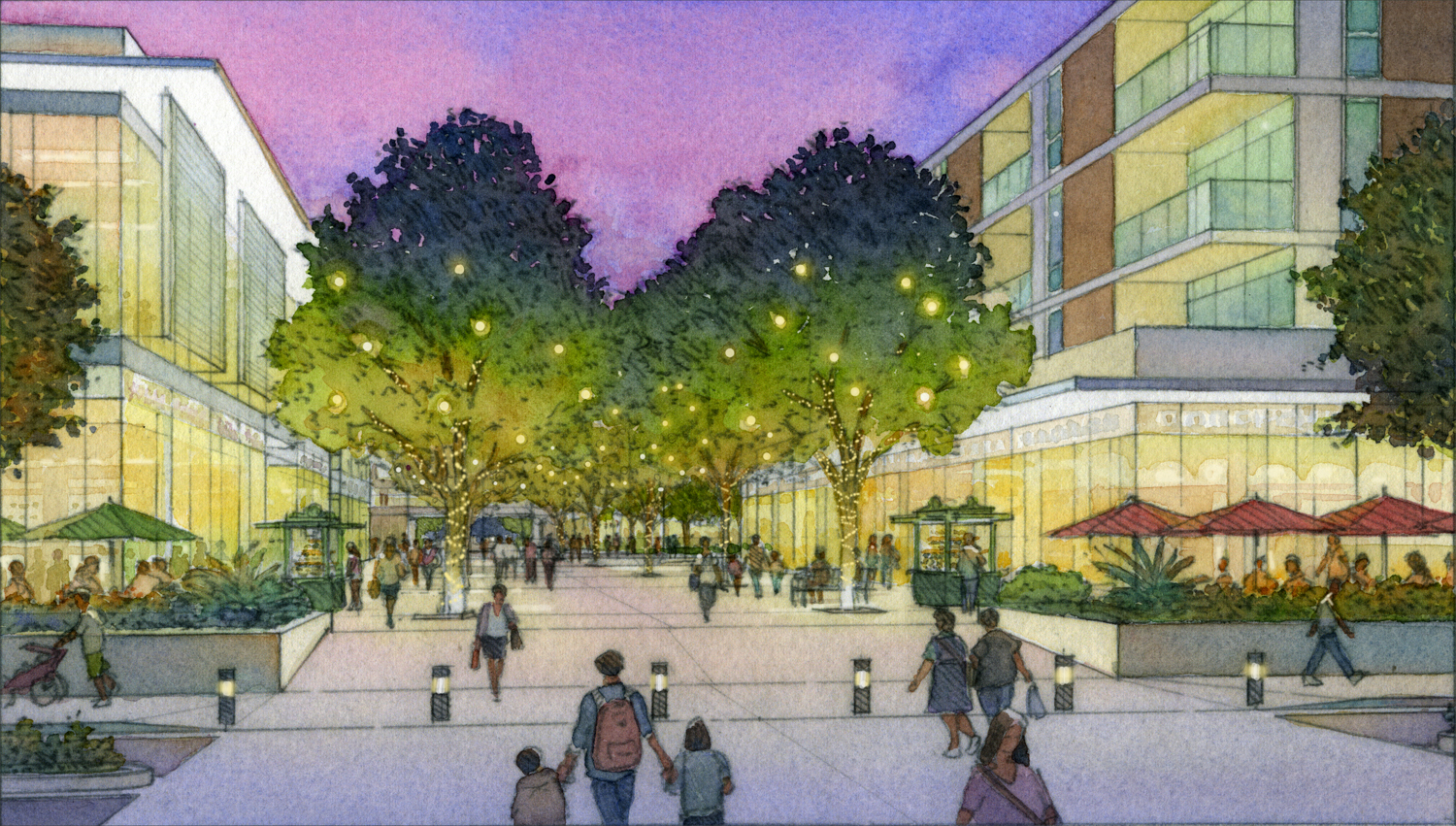
Citywalk Bishop Ranch Residential Neighborhood, illustration courtesy Sunset Development Company
CityWalk
City Village will rise across from CityWalk, a massive 135-acre mixed-use proposal with 4,500 apartments to be constructed by Sunset Development Company. Sunset Development is a family-led firm responsible for building and managing Bishop Ranch since 1978. Bishop Ranch is a business park with capacity for 30,000 employees working for international office tenants such as AT&T, Chevron, SAP, and JPMorgan Chase to name a few.
CityWalk will also include 169 hotel rooms, 170,000 square feet of retail space, 166,000 square feet of commercial space. The new streets will be shaded by trees, helping encourage pedestrian use. One of the central destinations for residents will be the $300 million City Center Bishop Ranch, a 300,000 square foot retail hub opened in 2018 with design by Renzo Piano Building Workshop in collaboration with BAR Architects. Construction will bring 166,000 square feet of new commercial space, as well as 170,000 square feet of new retail. Residential areas will have roads set back and lined with shaded by trees to promote walking through the district.
Subscribe to YIMBY’s daily e-mail
Follow YIMBYgram for real-time photo updates
Like YIMBY on Facebook
Follow YIMBY’s Twitter for the latest in YIMBYnews

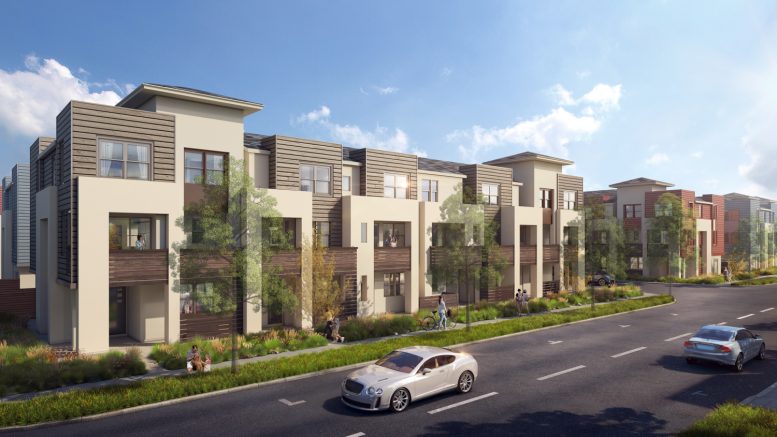
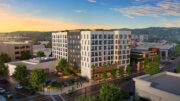
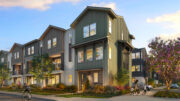
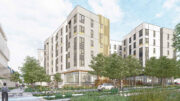
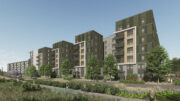
Will any of these be homes-to-rent?
Interested in townhouse or condo development
I’m interested in below market units in the 50% rate. Is there a waiting list that has started, and if so, how can I get qualified and on it. Looking to move back to the area. Thank you.