Construction has topped out with facade work underway for the future Marriott at 1431 Jefferson Street in Downtown Oakland. The structure will become a new 276-key hotel less than five minutes from the 12th Street/Oakland BART Station. Hawkins Way Capital is responsible for the development.
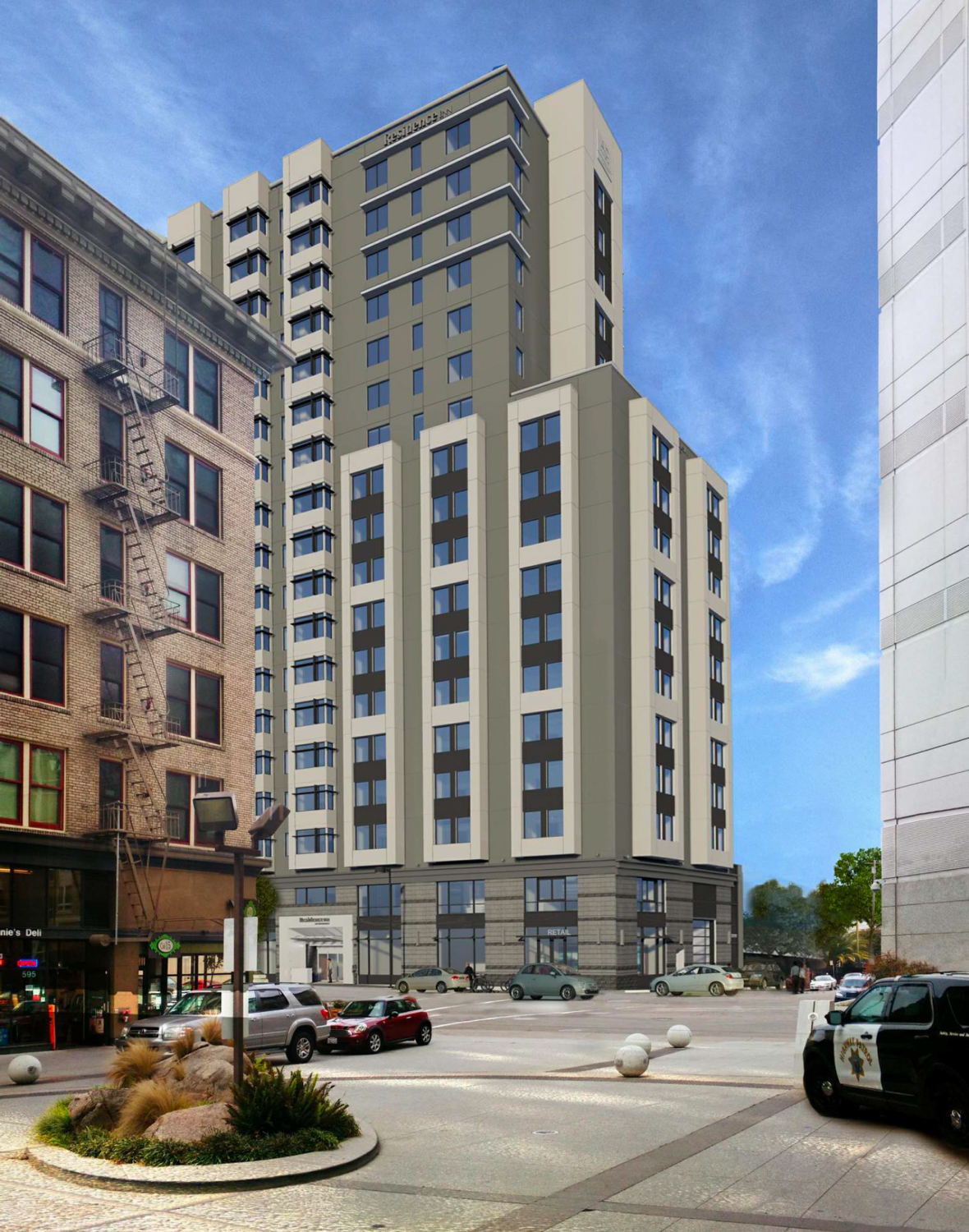
1431 Jefferson Street updated rendering, design by Stanton Architecture
Progress was documented during an SFYIMBY site visit to the Atlas residential tower at 385 14th Street, published last week. The 18-story hotel represents a small expansion of the city’s high-rise core toward the west. Across Jefferson and 14th Street intersection, 1431 Jefferson is overlooked by the 328-foot tall Ronald Dellums Federal Building.
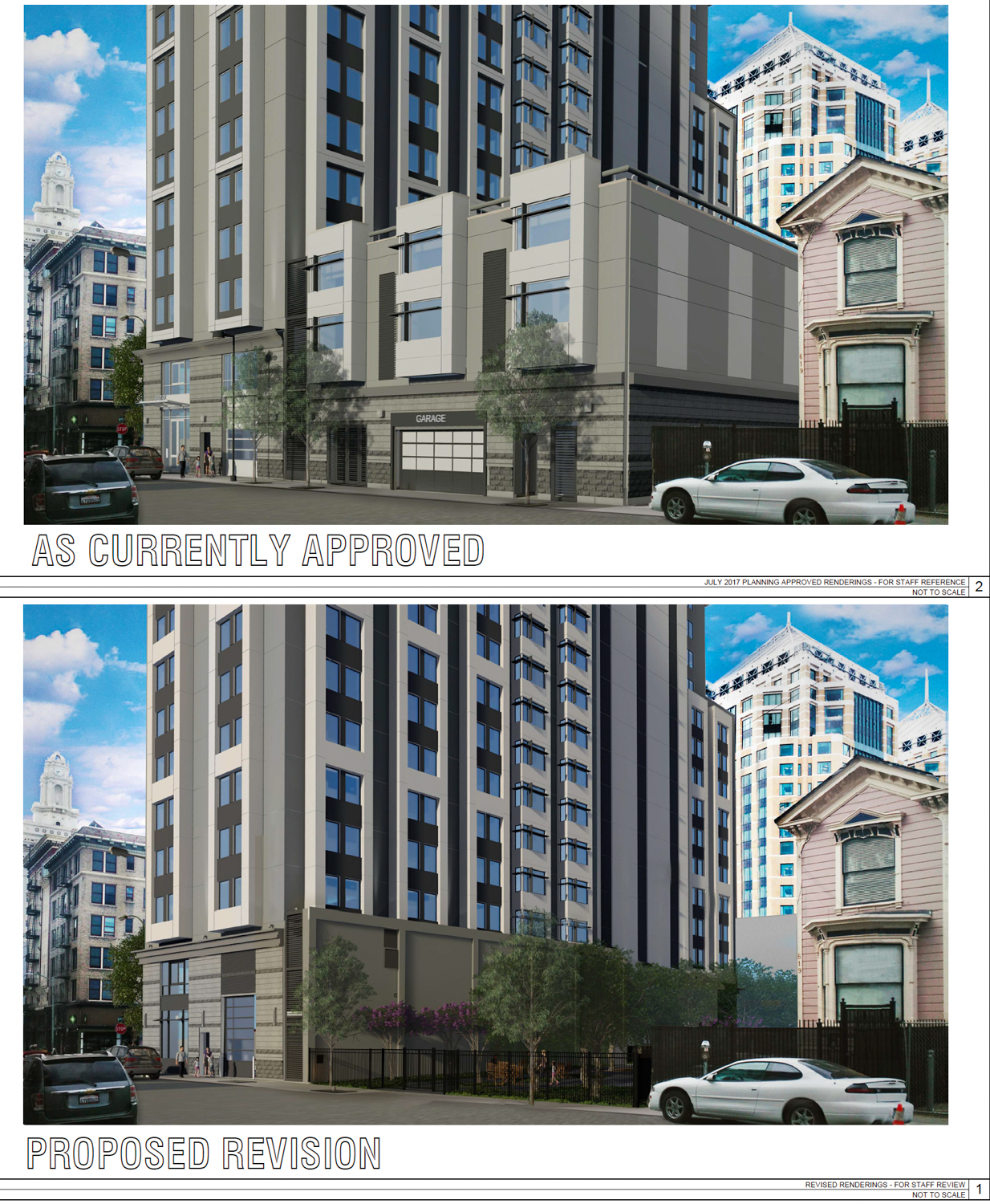
Proposed alteration to 1431 Jefferson Street to replace the parking garage structure with a landscaped courtyard, design by Stanton Architecture
In a positive move for public transportation and urbanism advocates, a recent request to the planning department has been filed to remove the parking garage from the development and replace it with landscaped open space. The concept is currently under review awaiting approval. The parking garage in the current proposal composition contains 35,700 square feet with a capacity for 98 vehicles.
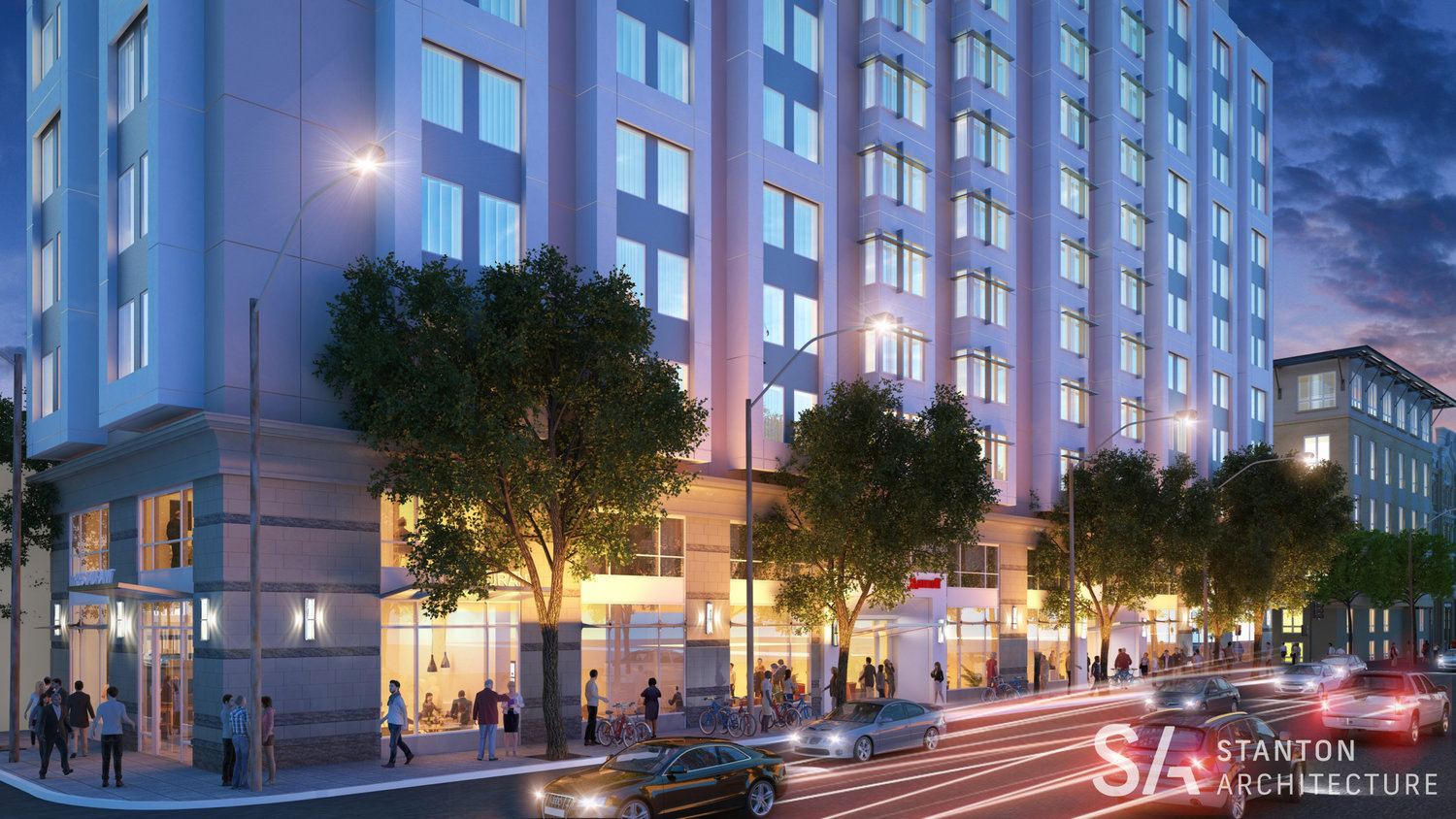
1431 Jefferson Street night view of street life, rendering from Stanton Architecture
Management of the 276 hotel guest rooms will be divided, with 143 rooms managed by Marriott Residence Inn and 133 rooms managed by the Marriott-owned AC Hotel.
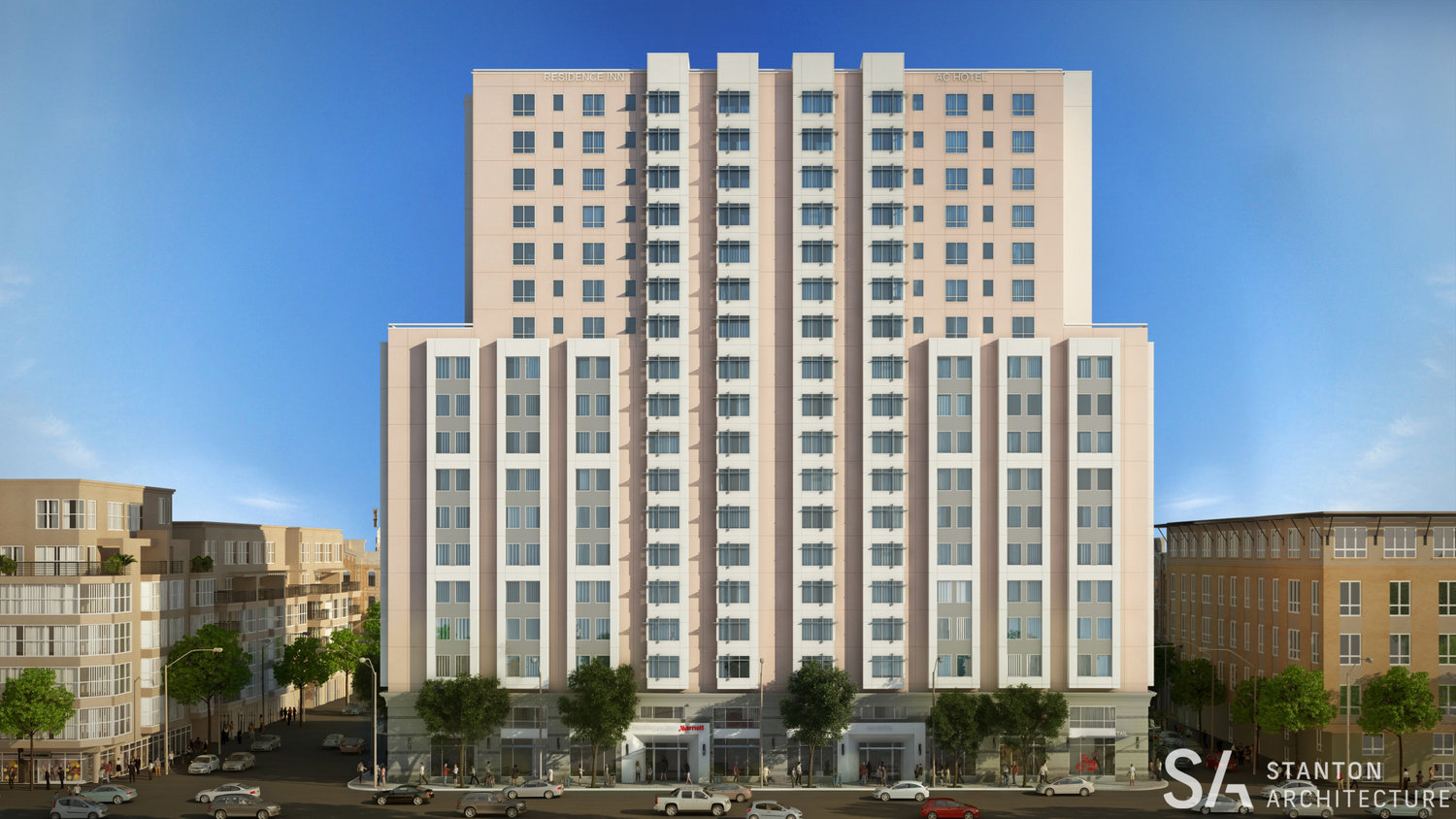
An outdated illustration of 1431 Jefferson Street, rendering from Stanton Architecture
The 189-foot tall structure will yield 175,910 square feet of conditioned area, of which 1,600 square feet will produce ground-level retail.
Stanton Architecture is responsible for the design, which is clad with acrylic surface paneling with metallic finishes and fiber cement panels, with silver metal shader fins along some windows. The ground-level facade has 15-foot high transparent windows framed with prodema paneling and a textured stone surface.
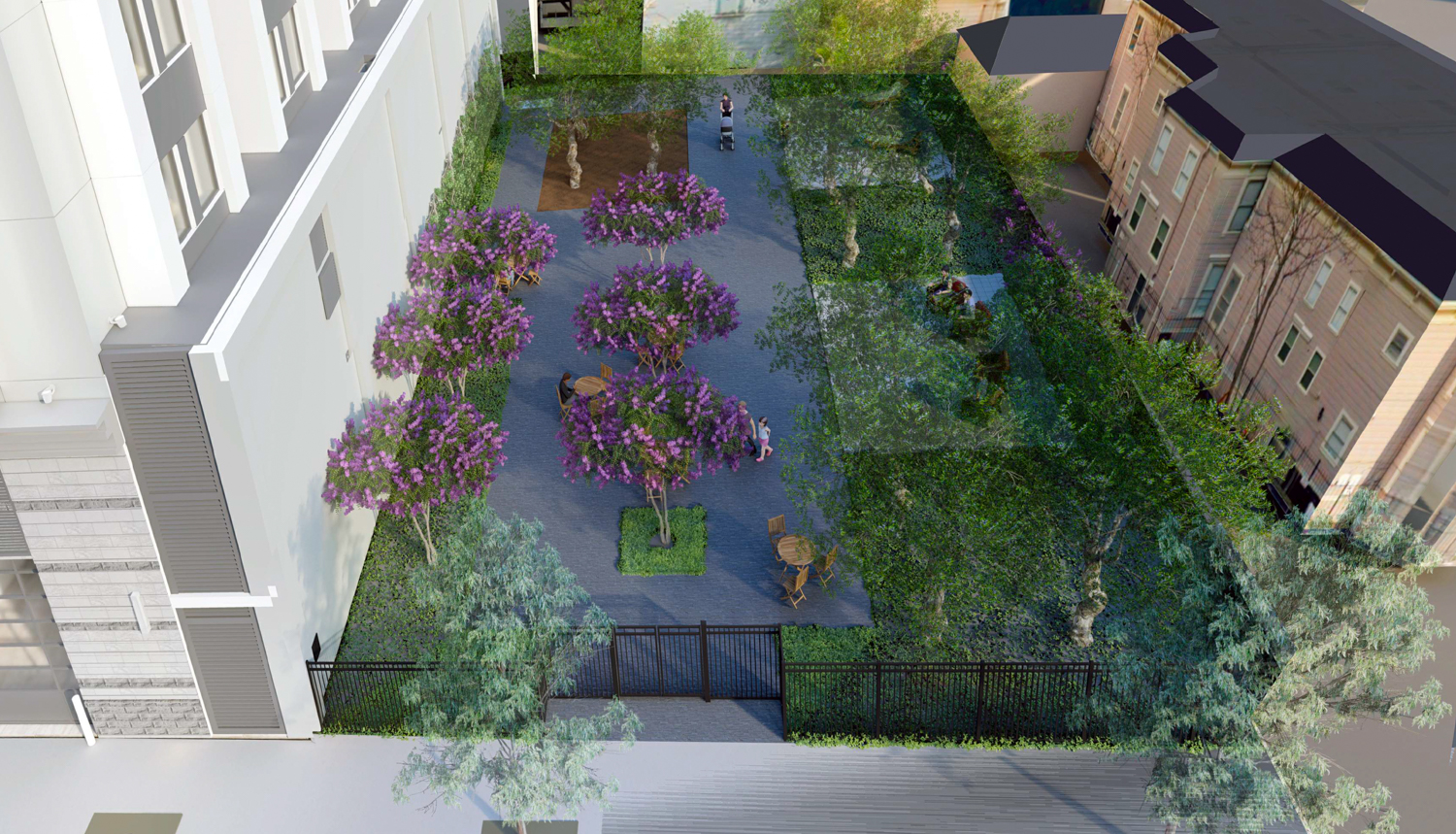
Aerial view of the proposed garden to replace the parking garage in the Marriott at 1431 Jefferson Street, design by Stanton Architecture
Hawkins Way Capital purchased the property in 2019 for $30 million. The project is located within a federally recognized ‘opportunity zone,’ a national program with 8,700 zones to offer investors and developers incentives. This provides tax advantages, including deferral or elimination of capital gains tax, enabled by the 2017 federal tax cut.
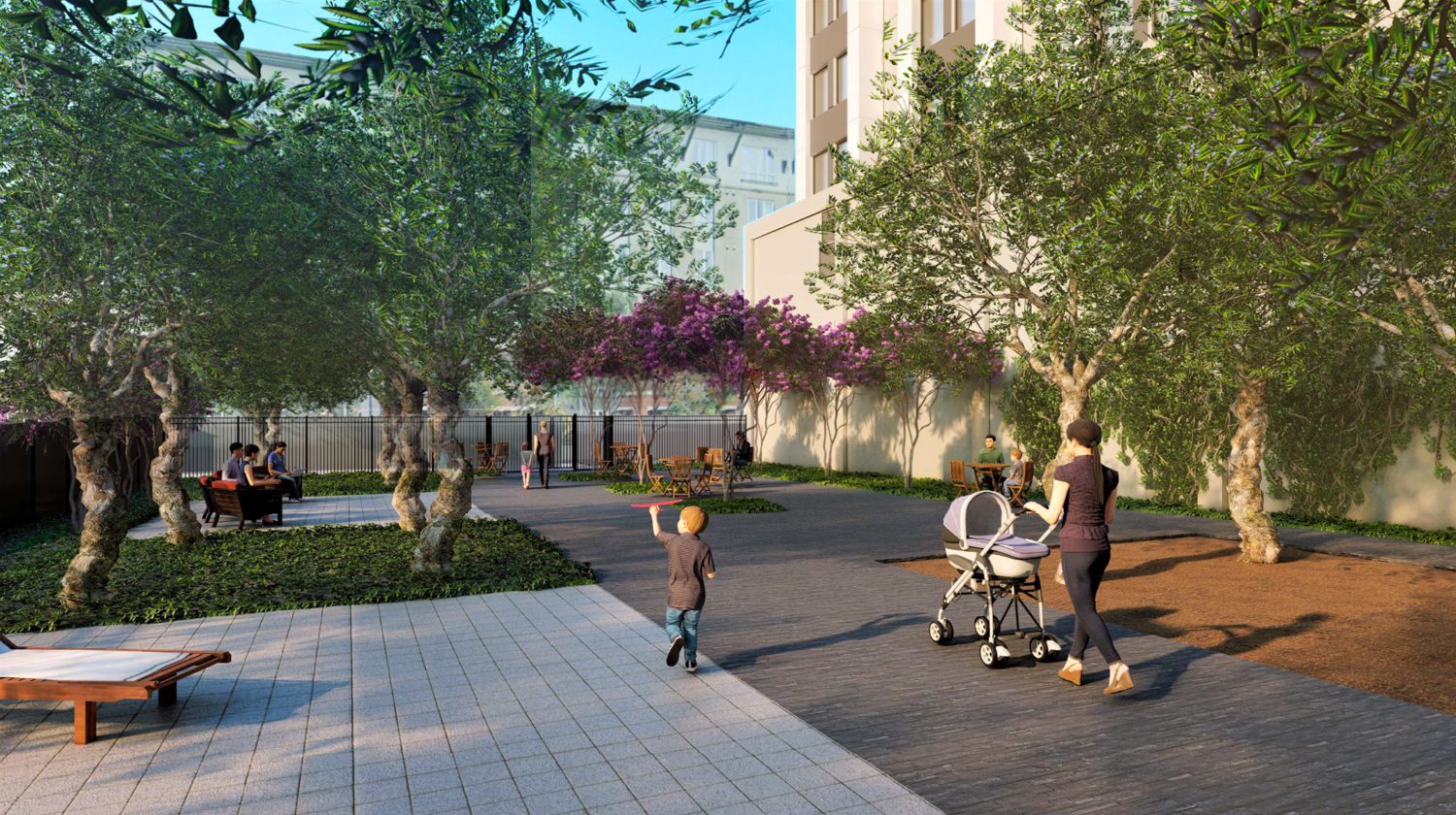
Proposed garden to replace the parking garage in the Marriott at 1431 Jefferson Street, design by Stanton Architecture
Construction had been predicted to last 24 months from groundbreaking to completion with a price tag of around $100 million.
Subscribe to YIMBY’s daily e-mail
Follow YIMBYgram for real-time photo updates
Like YIMBY on Facebook
Follow YIMBY’s Twitter for the latest in YIMBYnews

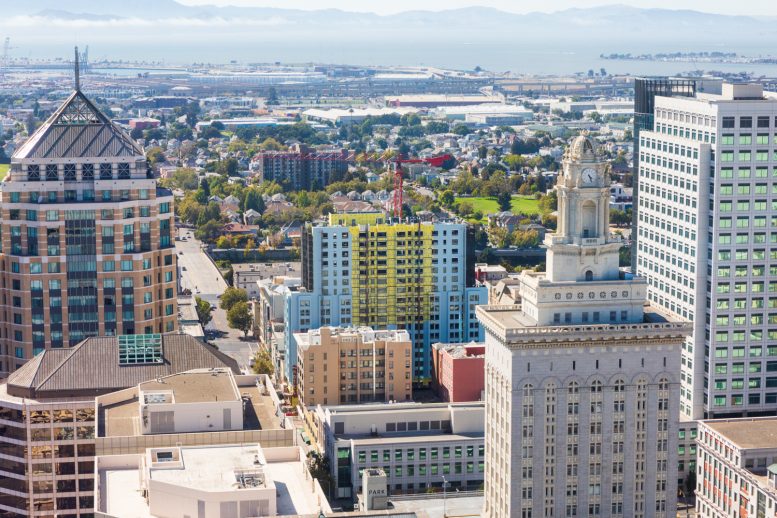



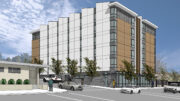
Oakland’s new downtown hospital…
How dare you, Sassy! Most modern hospitals are much nicer than this…
?
Absolutely love the idea to convert the garage to green space! Wish other developers would do more of that.
Still the fugliest tall building in downtown Oakland. Wish the Athens Athletic Club was still there.