Hines has filed a preliminary project application revealing for the first time plans to dramatically redevelop the 3.5-acre former PG&E complex, including the tower at 77 Beale Street in SoMa, San Francisco. The proposal includes office modernization, a new residential building at 50 Main Street, and a public-oriented street level. Most dramatically, the 35-story tower will be reskinned with a curtain-wall design by Pickard Chilton.
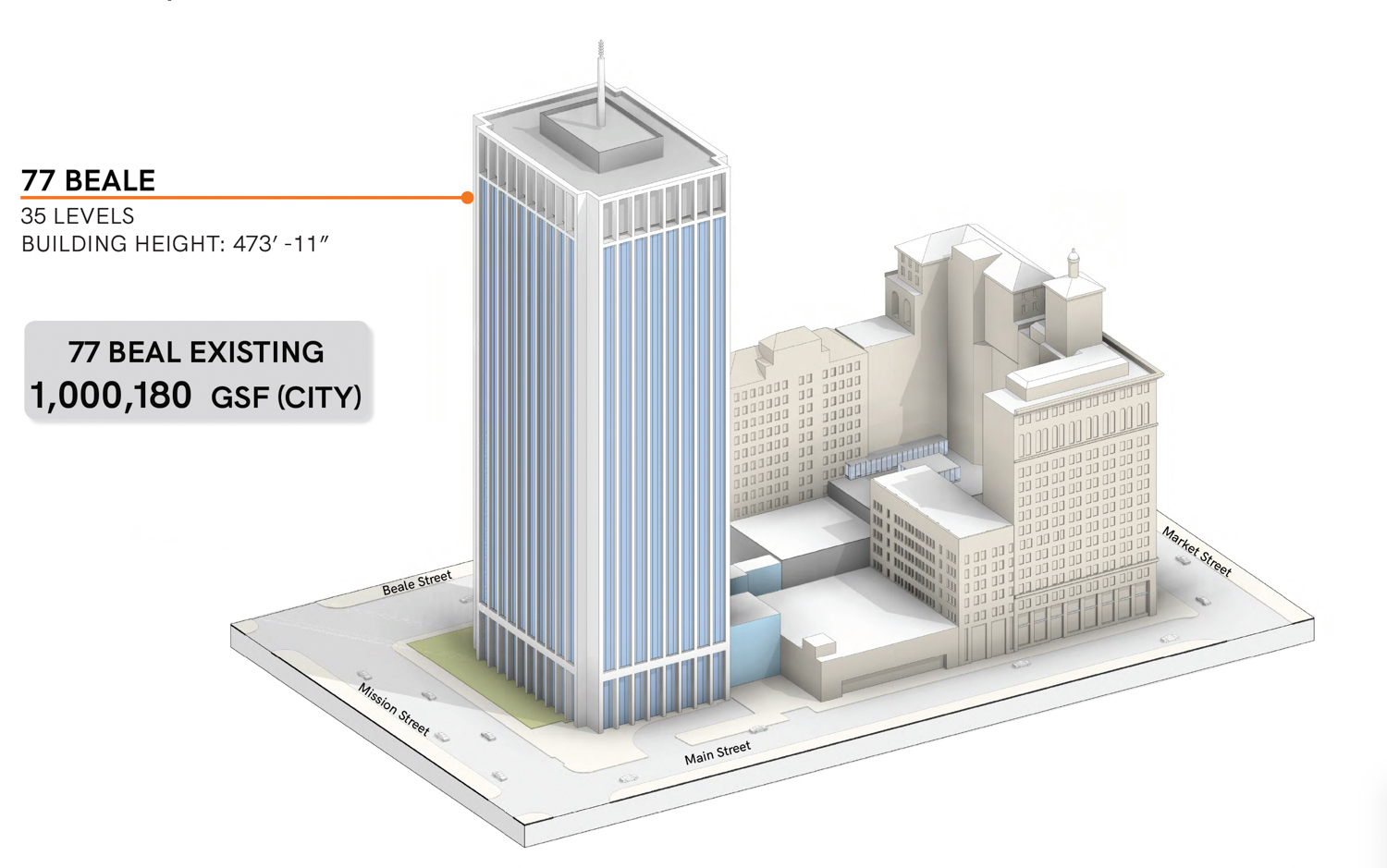
77 Beale renderings in its existing condition, image by Pickard Chilton
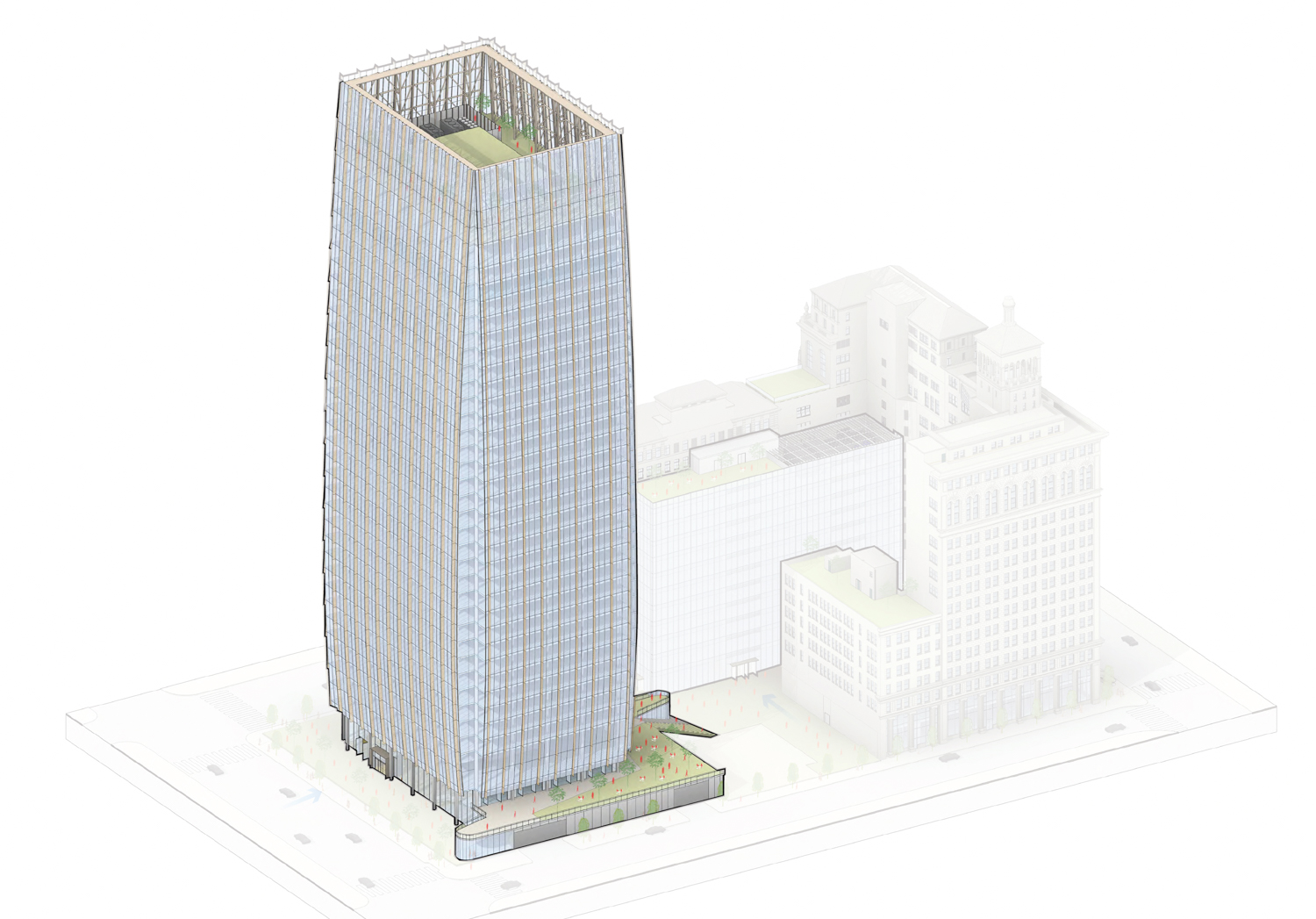
200 Mission Street, elevation by Pickard Chilton
The project description from Hines shares that “the proposed façade, with a glistening crystalline skin wrapping an unexpected and sculptural form, will be an iconic moment in the city’s skyline and a welcoming beacon within the heart of the city.” While the roof-top height will not be changed, the curtain-wall facade will rise to 530 feet above street level, exceeding its existing height of 492 feet. The tower’s spire, a microwave tower that rises to be 593 feet above the street level, will be removed.
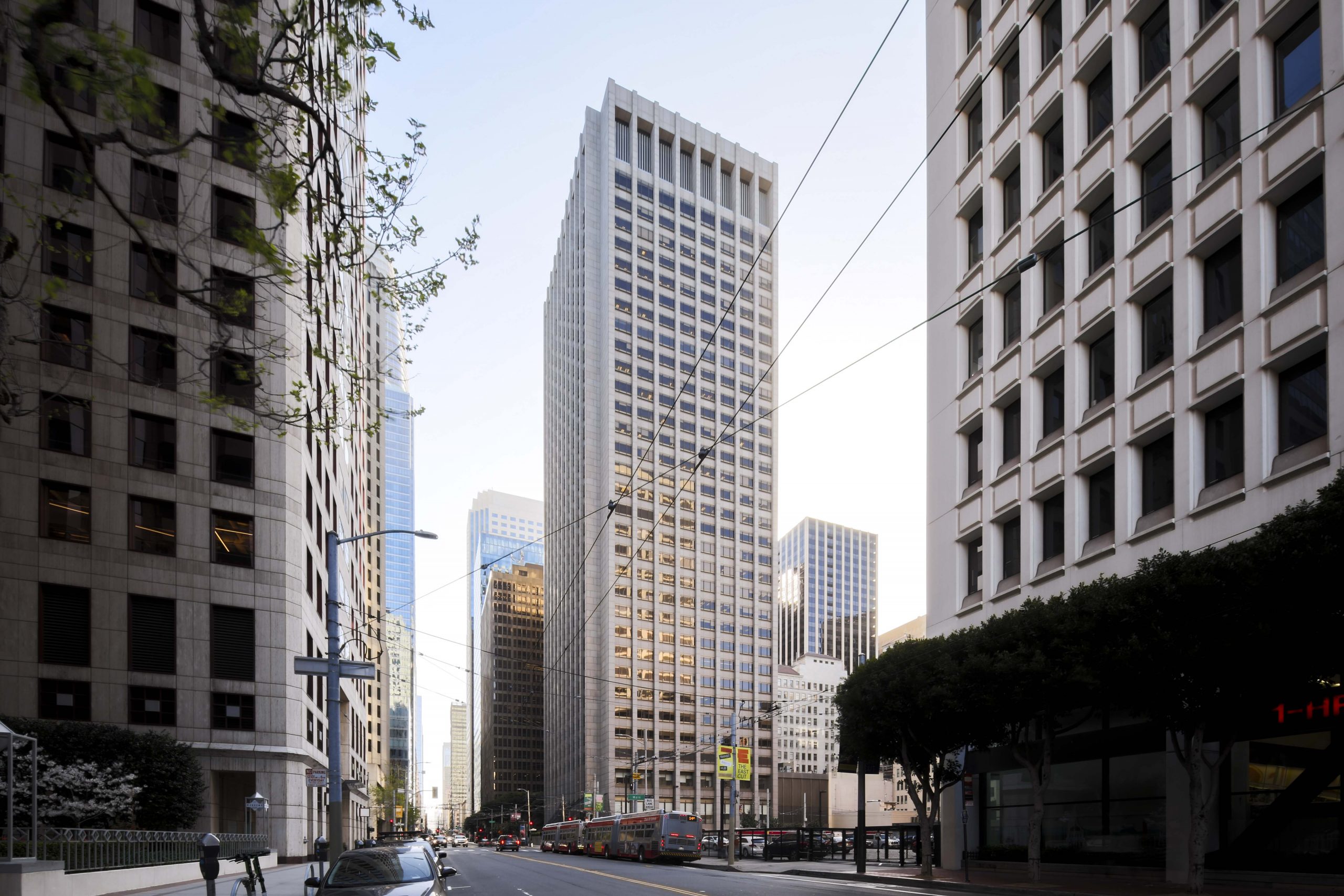
77 Beale Street full tower, image by Andrew Campbell Nelson
Hines agreed to purchase the PG&E San Francisco Headquarters in May of this year for $800 million, just four days after the SFYIMBY countdown article, highlighting its position as the 33rd tallest structure in the Bay Area planned or built with a rooftop height of 492 feet. The proposed job of reskinning and seismic improvements of the office tower at 77 Beale Street, now to be addressed as 200 Mission Street, is estimated to cost $106 million.
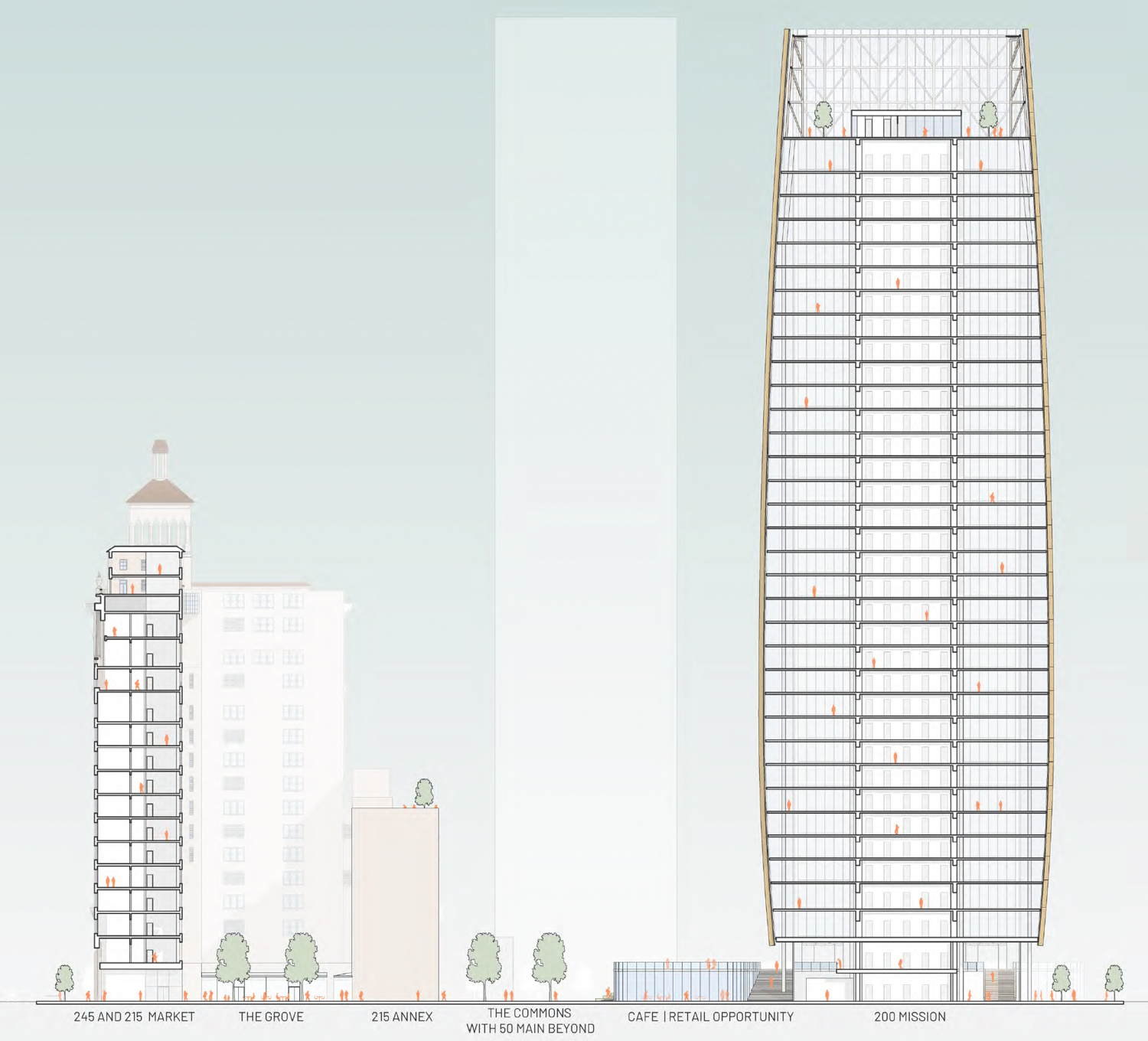
200 Mission Street vertical elevation of floor plan, rendering by Pickard Chilton
For 200 Mission Street, the building will produce an additional floor level from the garage and reduce parking capacity from 110,850 square feet to 25,200 square feet, using stackers for a garage to hold roughly 150 cars. The proposed ground-level changes will include 5,000 square feet of the new retail area an as-yet-undetermined quantity of public open space. The elevators and restrooms will all be replaced, the exterior stone-clad envelope will be removed and replaced by a high-performance curtainwall skin. The project is aiming to receive LEED Gold certification.
215-245 Market Street contains the 18-story historic office complex. The development will see necessary modernization of interiors as well as a curtain-wall expansion in the lot interior.
The residential tower will replace a two-story parking garage at 50 Main Street. Details have yet to be published.
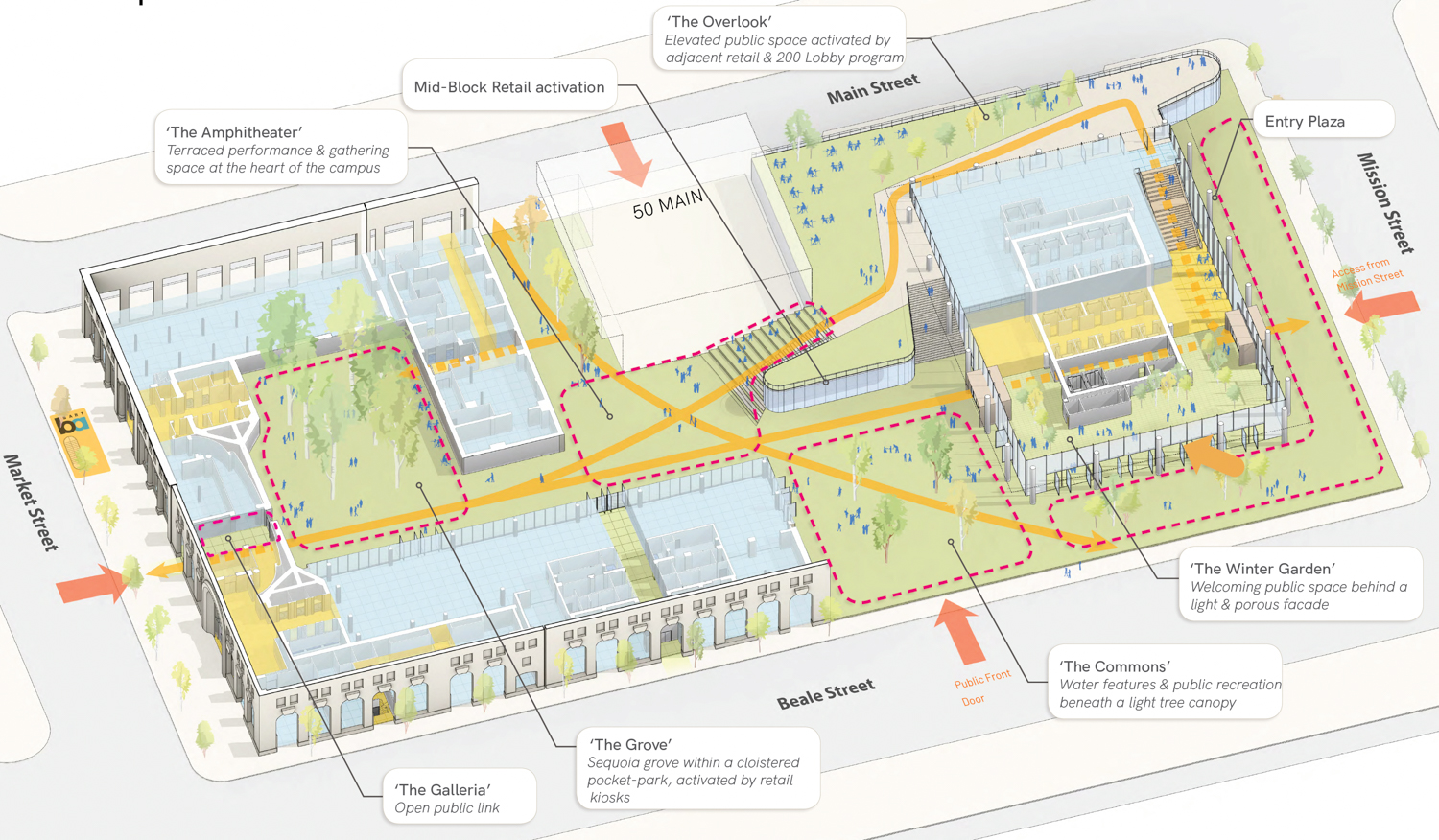
200 Mission Street Campus ground-level floor plan showcasing the public open space, rendering by Pickard Chilton
For the pedestrian, the ground-level area dubbed the Civic Realm will be the main attraction. Given the preliminary nature of this proposal, details on how much public open space will be produced have not yet been established. What is described is a network of landscaped courtyards, performance space, and pocket parks adjacent to new retail. A ‘Wintergarden’ will span 5,000 square feet. Another feature will be the ‘overlook,’ an elevated green terrace within the 200 Mission lobby, available for work, socializing or eating.
Pedestrians will be able to access the privately-owned public open space from all four street frontages. The motto that the planning application uses to describe the design intent is for the public to see the Civic realm as ‘open, active, and inviting.’
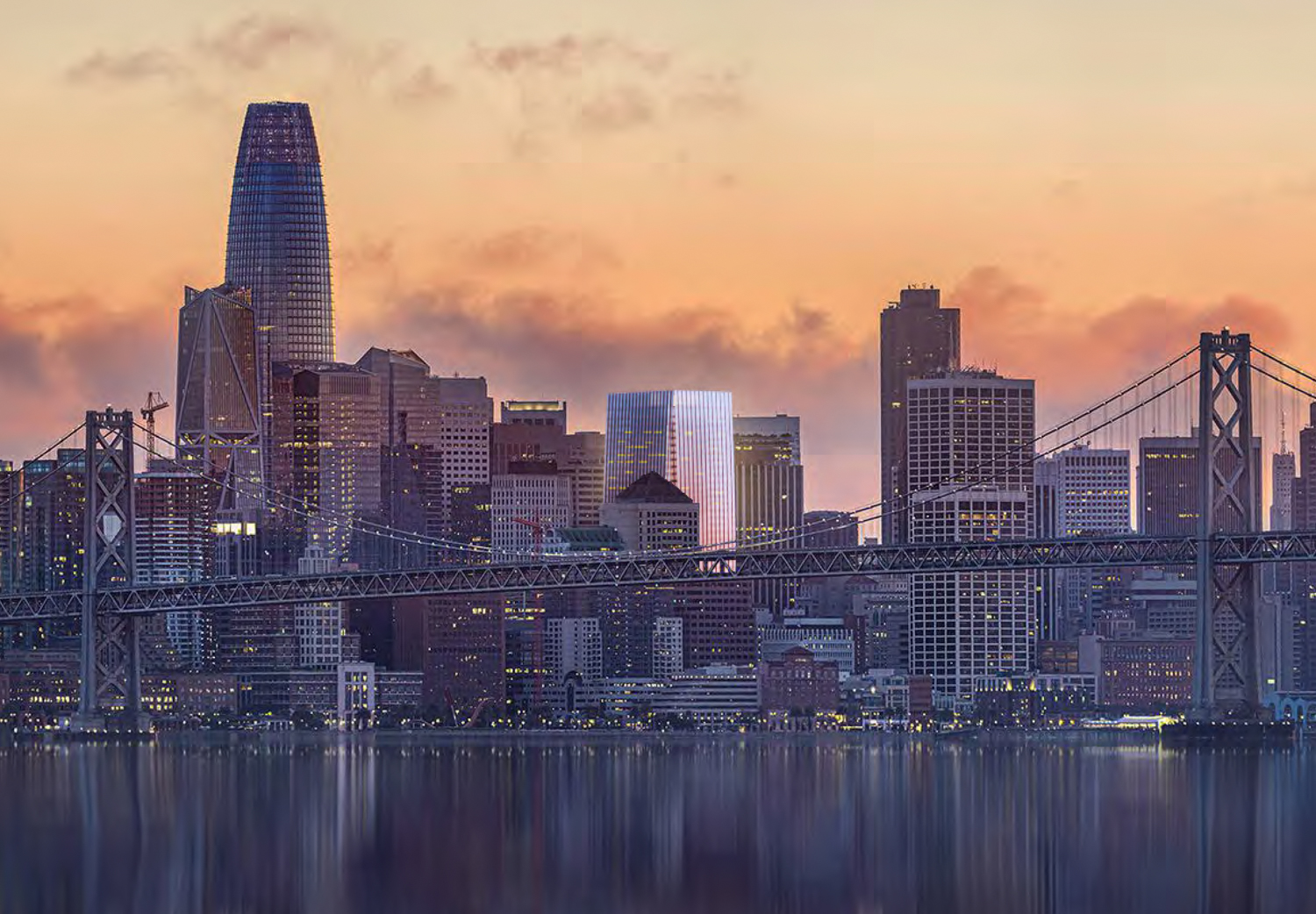
200 Mission Street, formerly 77 Beale, along the San Francisco skyline, rendering by Pickard Chilton
Meyers+ is the structural engineer. SFYIMBY has reached out to Hines for comment and is awaiting a response.
The existing building was completed in 1971, designed by Hertzka and Knowles.
Subscribe to YIMBY’s daily e-mail
Follow YIMBYgram for real-time photo updates
Like YIMBY on Facebook
Follow YIMBY’s Twitter for the latest in YIMBYnews

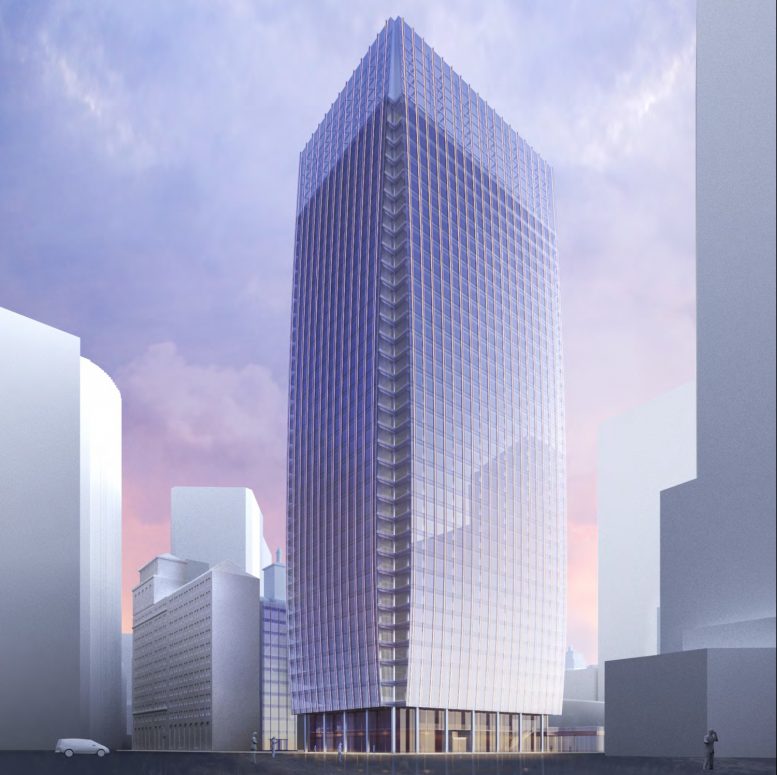
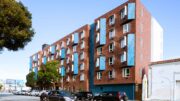
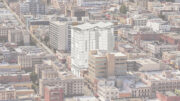
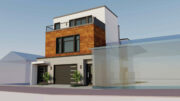

Excellent, and economical refurbishment – Hines’ professionalism to the bone!! Used to work on their projects in 80’s and 90’s with Philip Johnson and thus know their background well.
I love it. It’s as if the old PG&E building is heading into middle age. A little here and little there.
Looks like a stubby Salesforce Tower. Yawn.
There is a well-established Peregrine Falcon nest located above the top floor windows in the column like “bays”, facing Mission St. It has been home to nesting falcons for over 2 decades. You can watch the “PG&E Falcons” on live EarthCam and you will see them on thr nest ledge at least once a day, even when it is not breeding season. However, developer Hines has required that the live camera feed be shut down forever on Friday October 12. Also, there is no plan to save the sheltering nest before the glass facade is built to cover the building. There may be plans to block access to their nest sooner rather than later, prior to breeding season early next year, although they have not announced anything officially to the public. It is a shame because the PG&E falcons have had such great success at that nest over the past few decades.