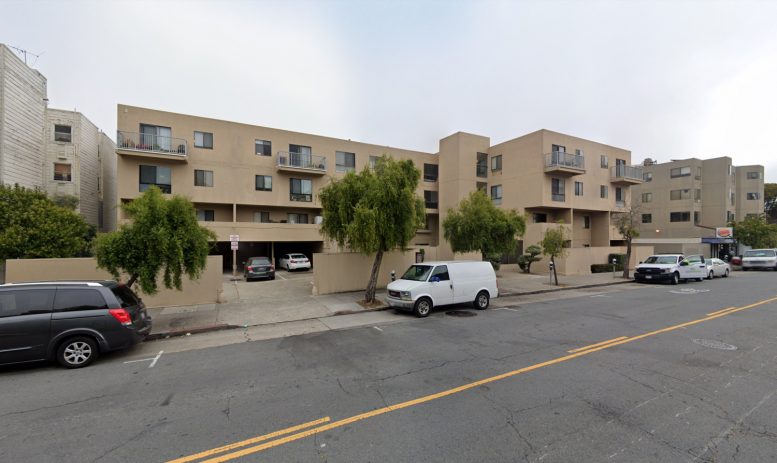Permits have been filed proposing an expansion of 1950 Post Street, a residential building in San Francisco’s Lower Pacific Heights neighborhood, also known as the Upper Fillmore district. If approved, construction crews could add a fifth floor along with a new elevator leading to 13 new apartments. Jones Memorial Homes II occupies the property, an affordable housing program.
The building stands between Steiner and the famed Fillmore Street and a block from Geary Boulevard, where the 38 bus travels from downtown San Francisco to the Richmond District. The area is highly walkable and friendly to cyclists, though public transit is comparatively lacking.

1950 Post Street, design by Oakley and Oakley
The development will increase the residential unit count from 50 to 63, 100% of which will be priced as affordable senior housing. Construction is expected to cost $5.76 million.
Jones Memorial Homes hired Oakley & Oakley Engineers and Architects to be the project architect. Planning documents show the project will match the existing aesthetic style.
Subscribe to YIMBY’s daily e-mail
Follow YIMBYgram for real-time photo updates
Like YIMBY on Facebook
Follow YIMBY’s Twitter for the latest in YIMBYnews






Be the first to comment on "Expansion Proposed for 1950 Post Street, Lower Pacific Heights, San Francisco"