A project meeting has been scheduled to review the draft environmental impact report for 1065 South Winchester Boulevard, a six-story residential development proposed for West San Jose. The new building will add 70 new apartments to the Silicon Valley housing market. Cord Associates is responsible for the development.
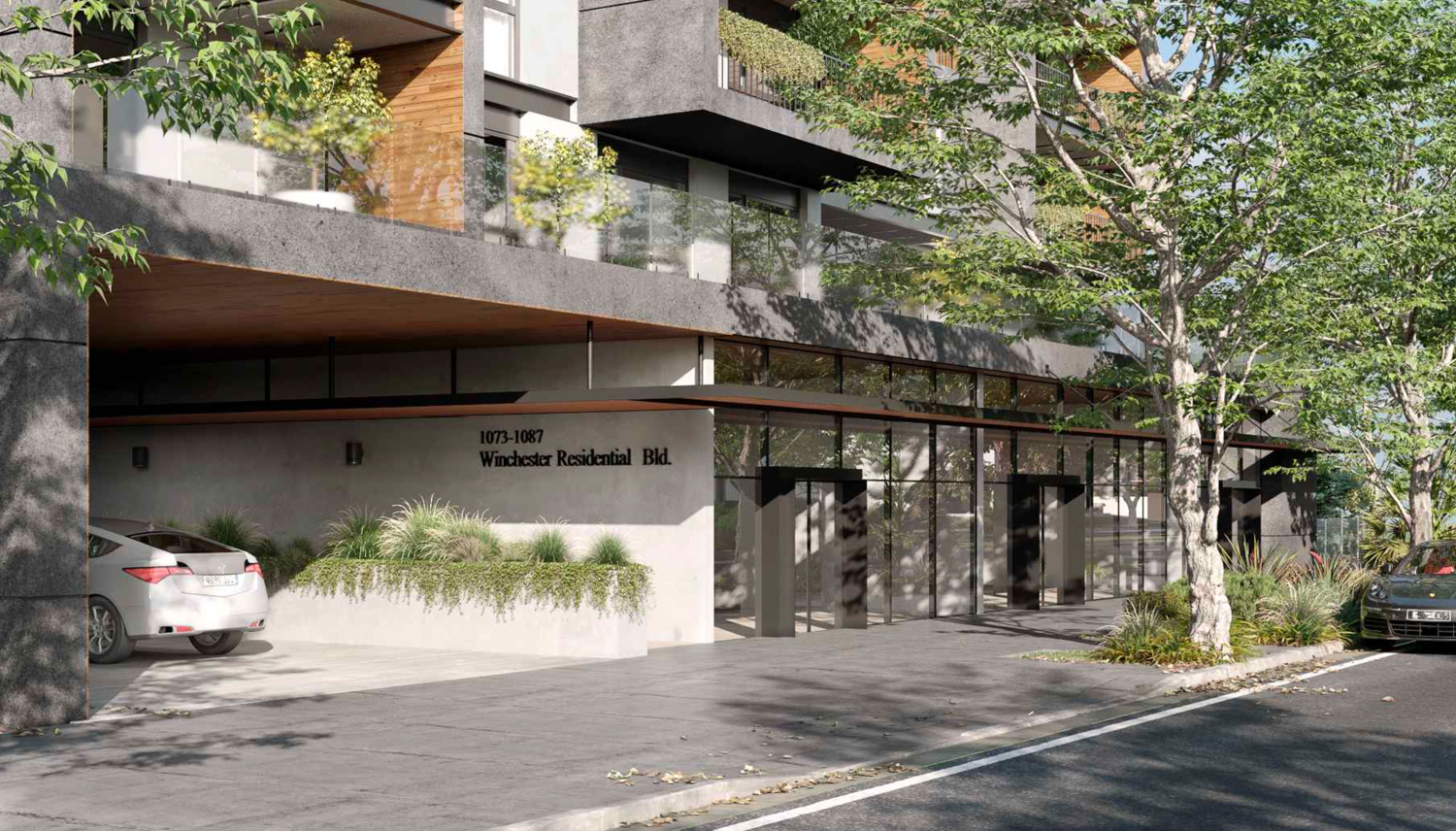
1073-1087 South Winchester Boulevard vehicle entrance, rendering by Carpira Design Group
The 65-foot tall structure will yield over 160,000 square feet, with roughly 103,000 square feet dedicated to residential use and 20,400 square feet for commercial use. Parking will be included for 107 vehicles, 58 bicycles, and 24 motorcycles.
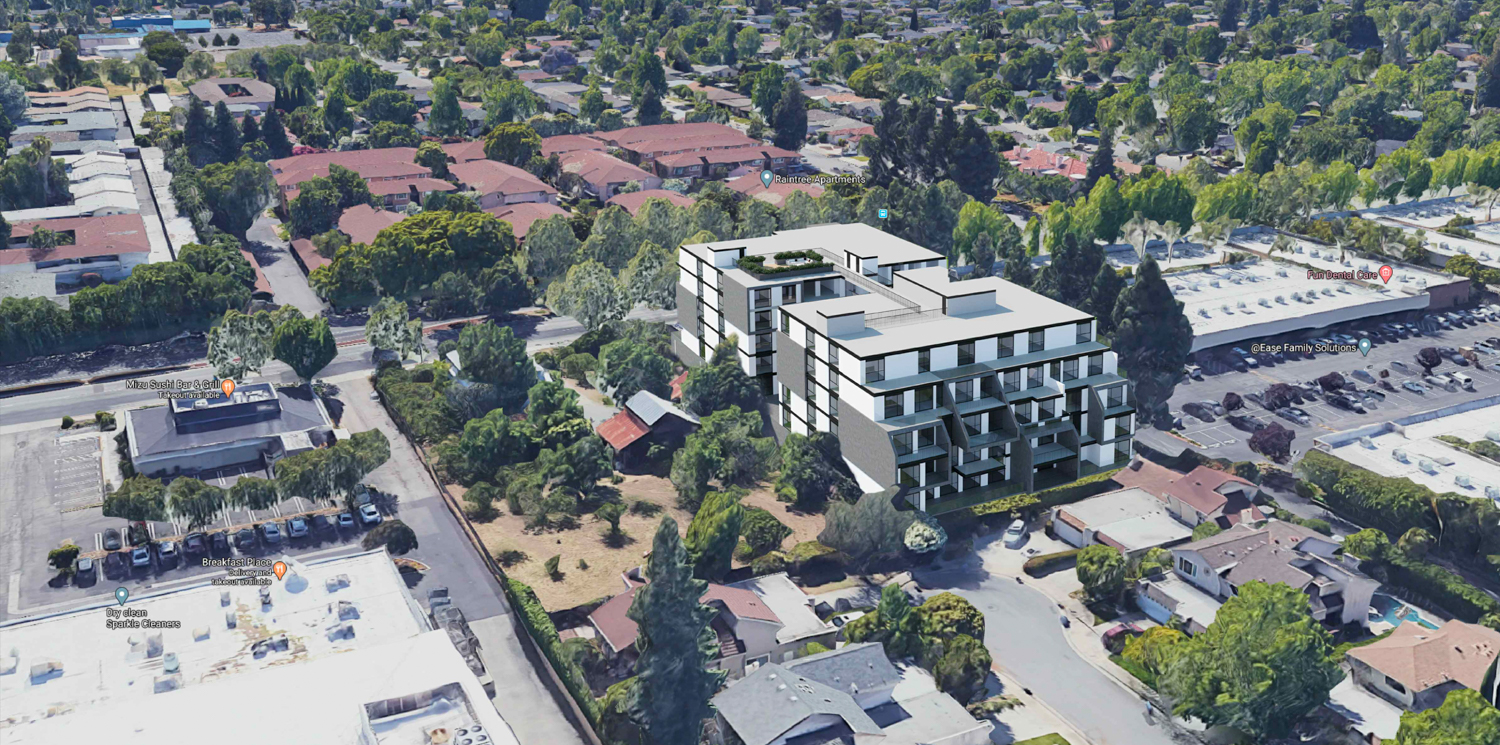
1073-1087 South Winchester Boulevard aerial view, rendering by Carpira Design Group
Carpira Design Group is the project architect. The facade will have a modernist character with randomized squares framing large floor-to-ceiling windows. Materials will include wood panels, glazed windows, painted and exposed concrete.
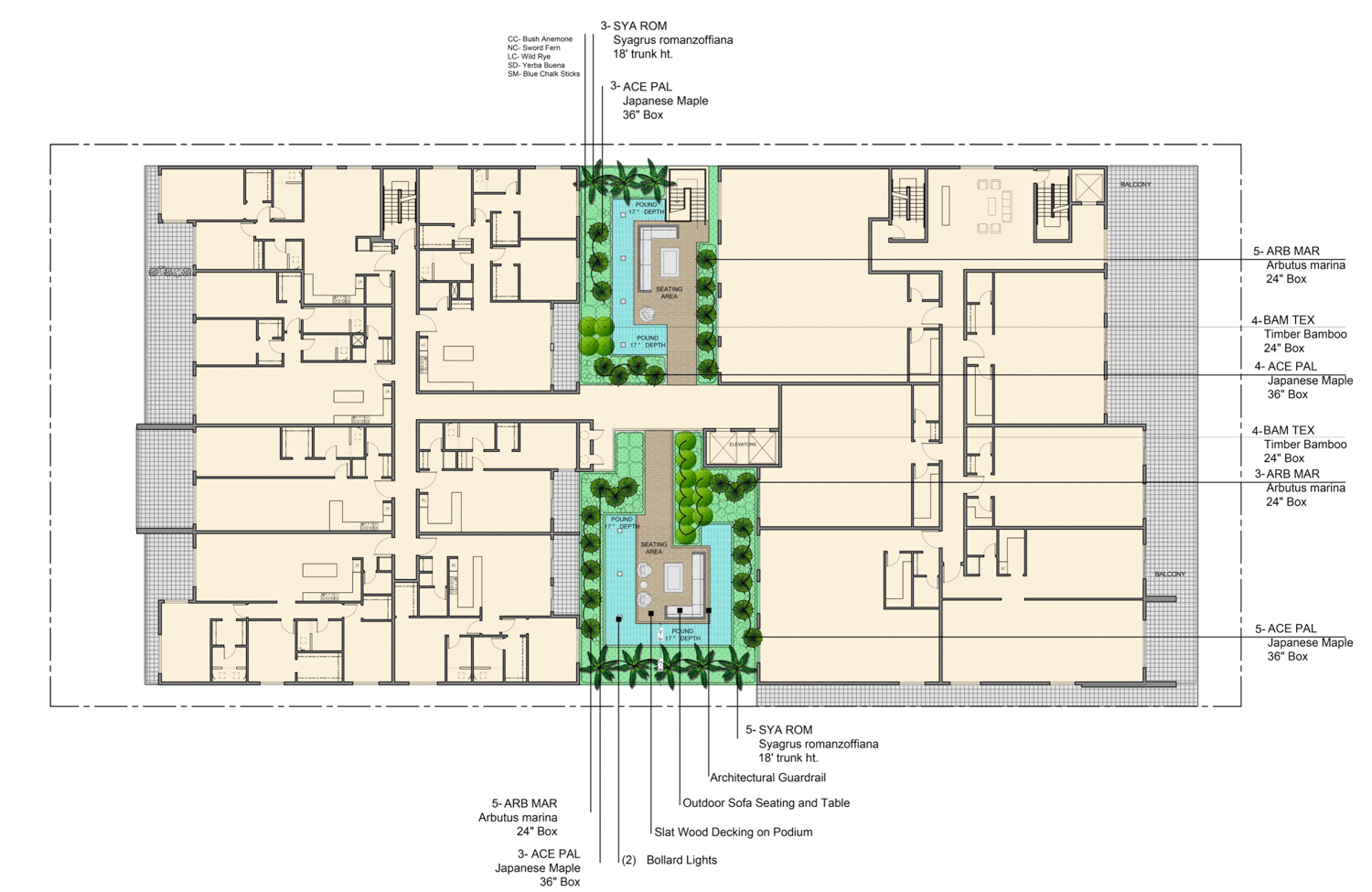
1073-1087 South Winchester Boulevard second-level amenity floor plan, rendering by Shila Yasmeh
Construction will clear a 40,500 square foot area occupied by an existing residence, a dilapidated structure, two sheds, and a barn. The property is less than a mile from the existing Winchester Mystery House, the historic epicenter for new commercial and residential development in the Santana Row / Valley Fair Urban Village.
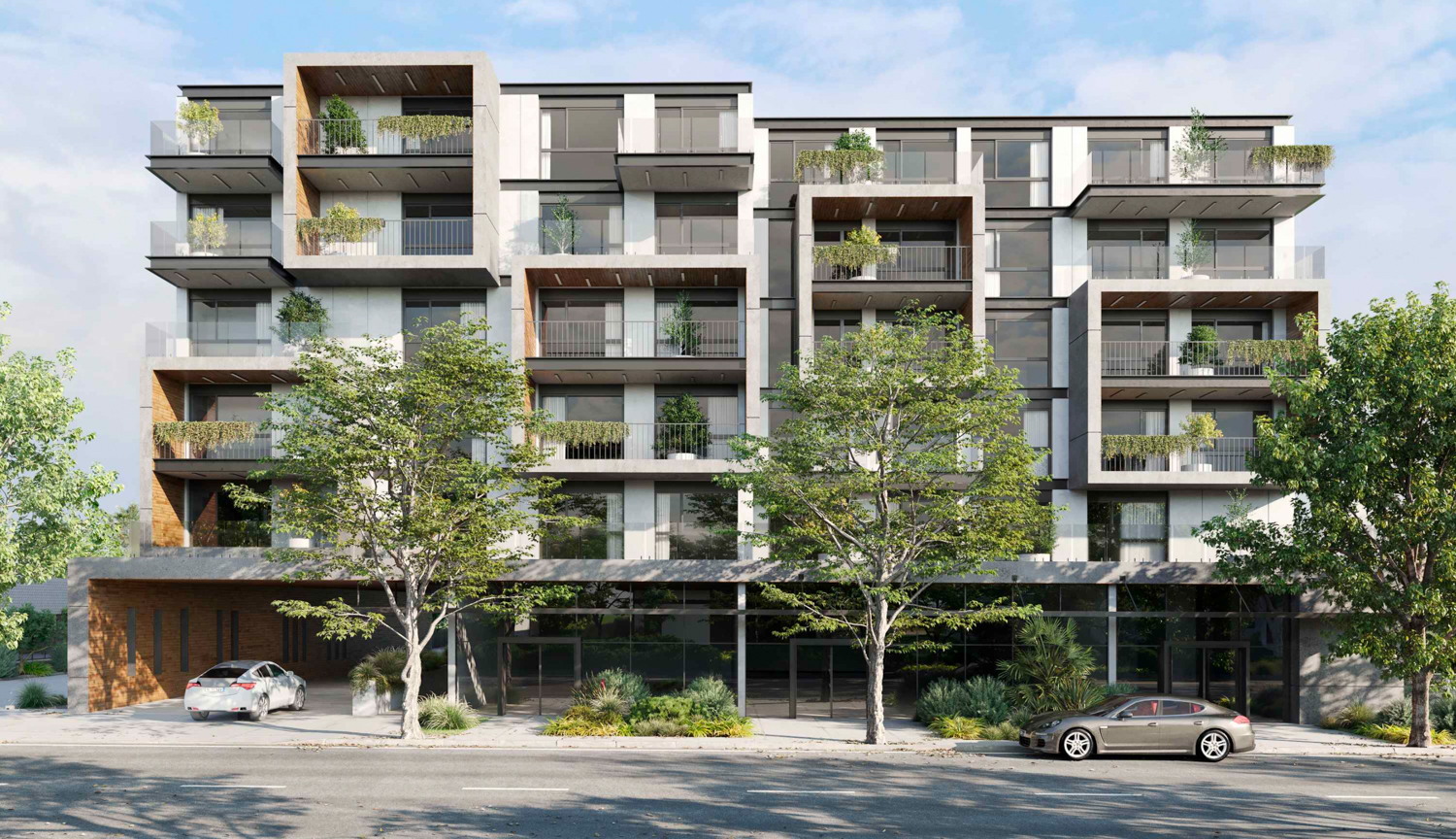
1073-1087 South Winchester Boulevard vertical elevation, rendering by Carpira Design Group
1065 South Winchester Boulevard, meanwhile, is within the Winchester Boulevard Urban Village Plan. I-280 separates the two villages. Urban Villages has been San Jose’s approach to creating new density at various nexus points across the sprawling city. According to the urban village plan, the city drafts each one to promote, “ active, walkable, bicycle-friendly, transit-oriented, mixed-use urban settings for new housing and job growth attractive to a variety of people.”
Subscribe to YIMBY’s daily e-mail
Follow YIMBYgram for real-time photo updates
Like YIMBY on Facebook
Follow YIMBY’s Twitter for the latest in YIMBYnews

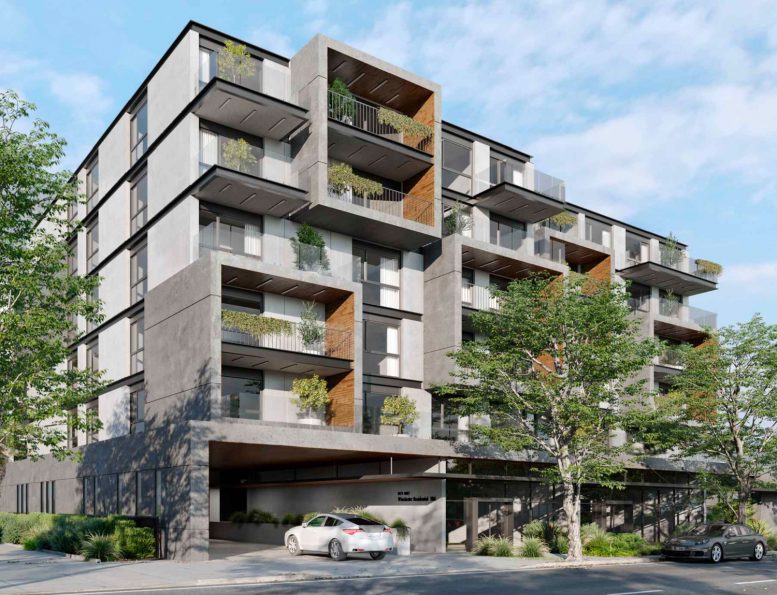

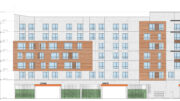
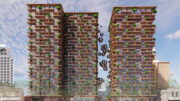
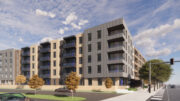
Re: A project meeting has been scheduled to review the draft environmental impact report for 1065 South Winchester Boulevard, a six-story residential development proposed for West San Jose.
Is the meeting open to the public? Thanks, Tom