Demolition and new building permits have been filed for an eight-story mixed-use building at 955 Post Street in Polk Gulch, San Francisco. The development will produce 69 rental units above retail, including some affordable housing. 955 Post LLC is the project sponsor responsible for the development on behalf of Millbrae resident Frank Wong.
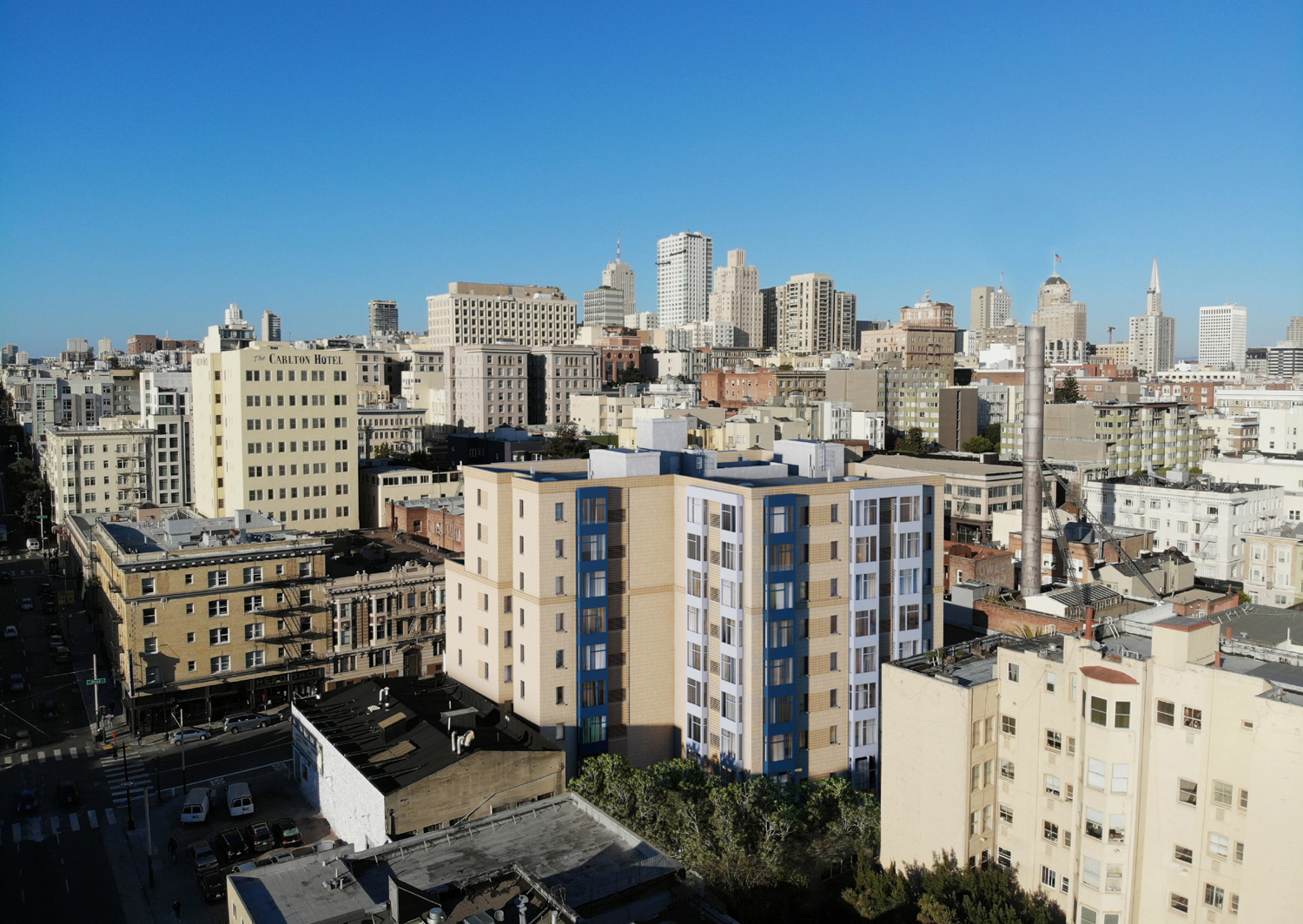
955 Post Street aerial perspective, rendering by Transparent House with Page & Turnbull
The project architect is Page & Turnbull. The California-based design firm is famed for its preservation projects like on Market Square, Ferry Building, 140 New Montgomery, and the San Francisco Mining Exchange building.
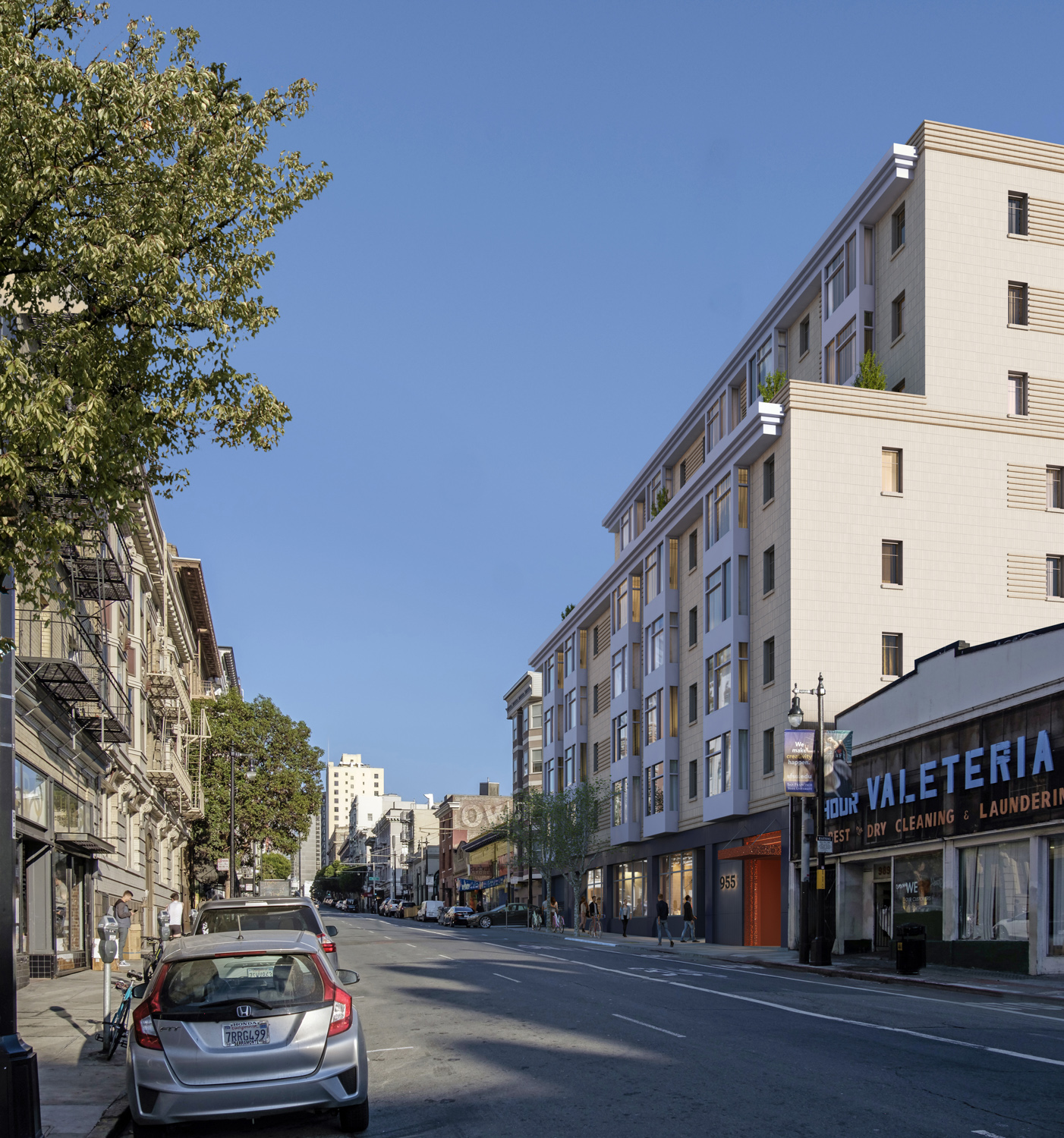
955 Post Street, rendering by Transparent House with Page & Turnbull
Fans of historic architecture may be excited by the proposed 955 Post Street. Renderings show a restrained contemporary interpretation of San Francisco’s traditional architectural vernacular. Vertically set masonry bricks along the primary walls add verticality to the design. An insulated panel cornice will span the street-facing facade’s length, connected to five feature bay windows, echoing the historical past. Metal louvers will be used to obscure heating and cooling units.
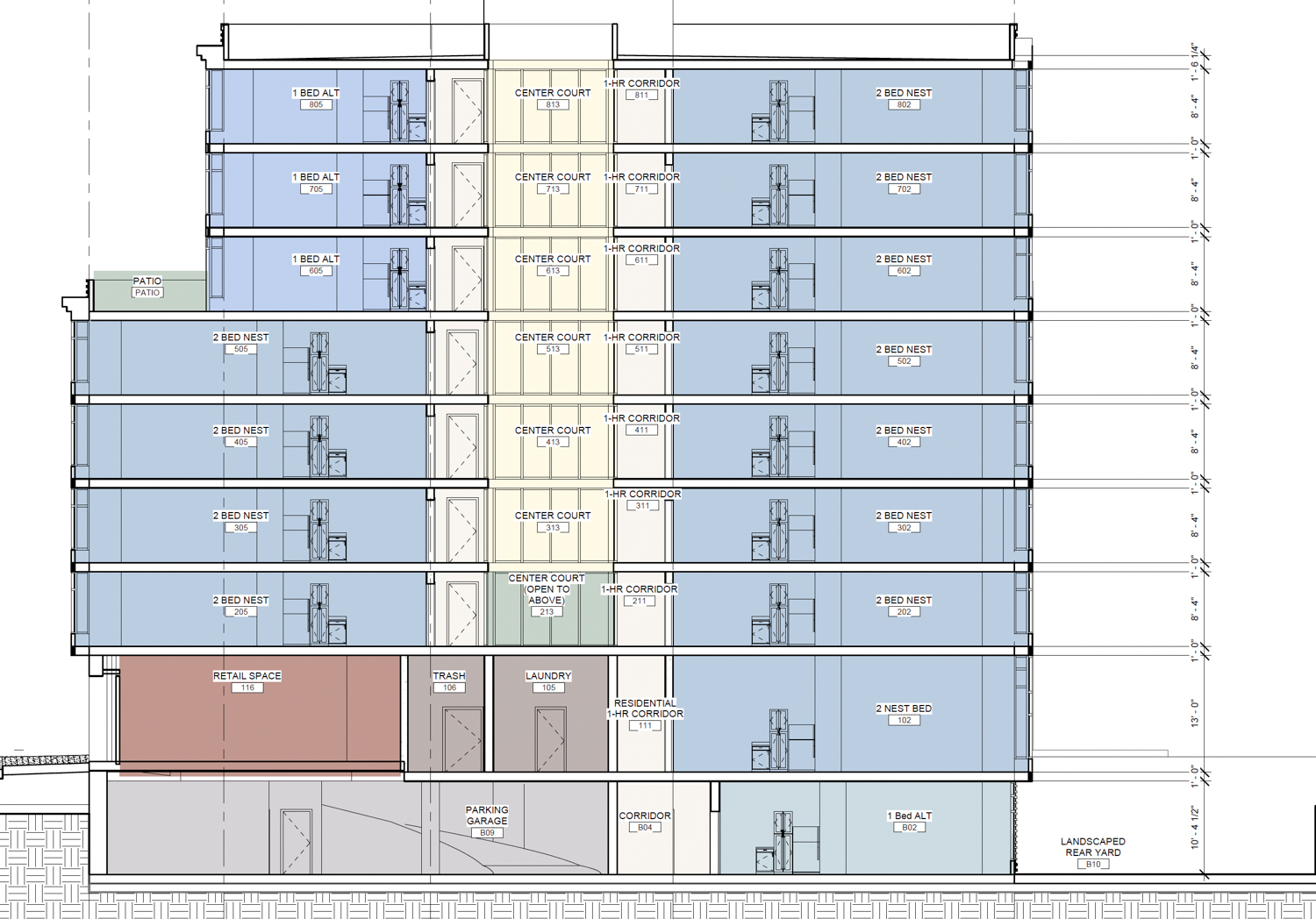
955 Post Street cross-section, elevation by Page & Turnbull
The 80-foot building will yield 75,200 square feet, of which 67,950 square feet will be for residential use, 5,710 square feet to store 86 bicycles and nine vehicles, and 1,540 square feet for commercial retail. The outside of the retail space will be decorated with dark blue fiber cement planks, visually distinguishing the first level from the rest of the design.
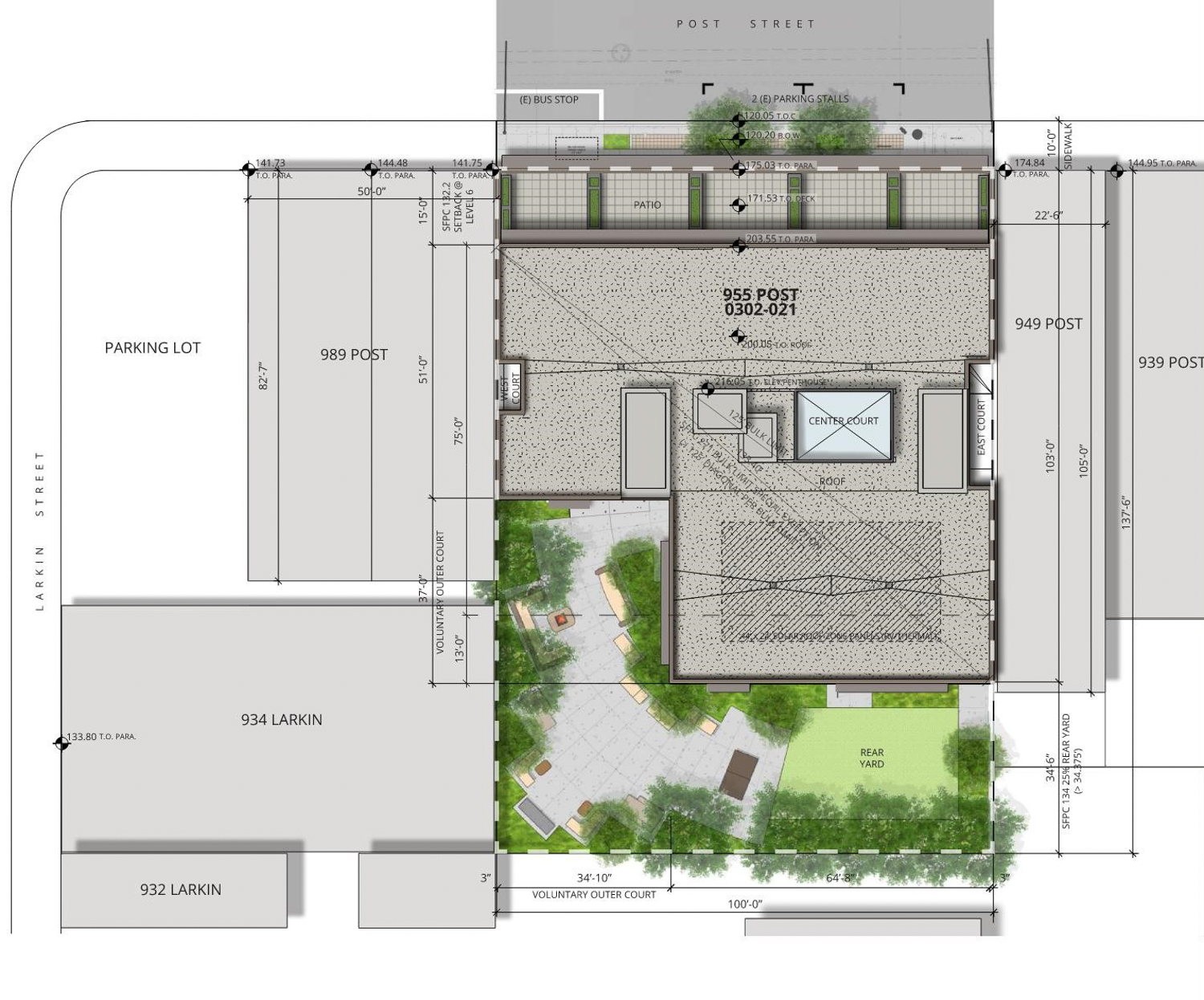
955 Post Street elevation, drawing by Page & Turnbull
Unit sizes will vary between 24 one-bedroom units, 36 two-bedroom units, and nine three-bedroom units. Twenty units will be priced below the market rate for low-income housing, according to project applications. Five units will be offered to households earning between 55 and 80% of the Area Median Income and 15 for households earning below 55% of the Area Median Income. A fifteen-foot-deep setback on the sixth floor will afford room to create five private outdoor patios.
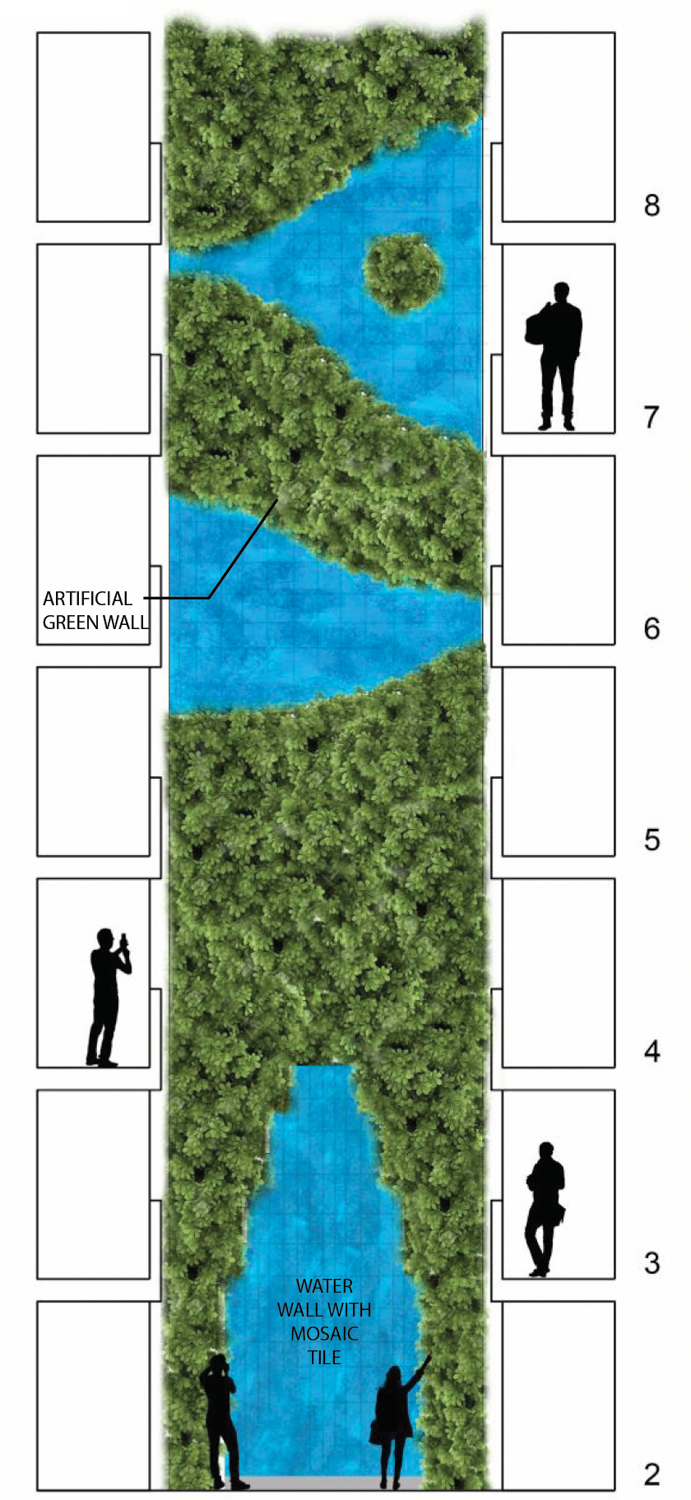
The green wall with iridescent blue mosaic tile at 955 Post Street, image courtesy Page & Turnbull
Tanaka Design Group will be responsible for the landscape architecture. While greenery will be scattered across the various open spaces on-site, the highlight for Tanaka Design Group will very likely be the eight-story water wall with mosaic tiles, affording an artificial green wall and light well to illuminate the interior of 955 Post Street.
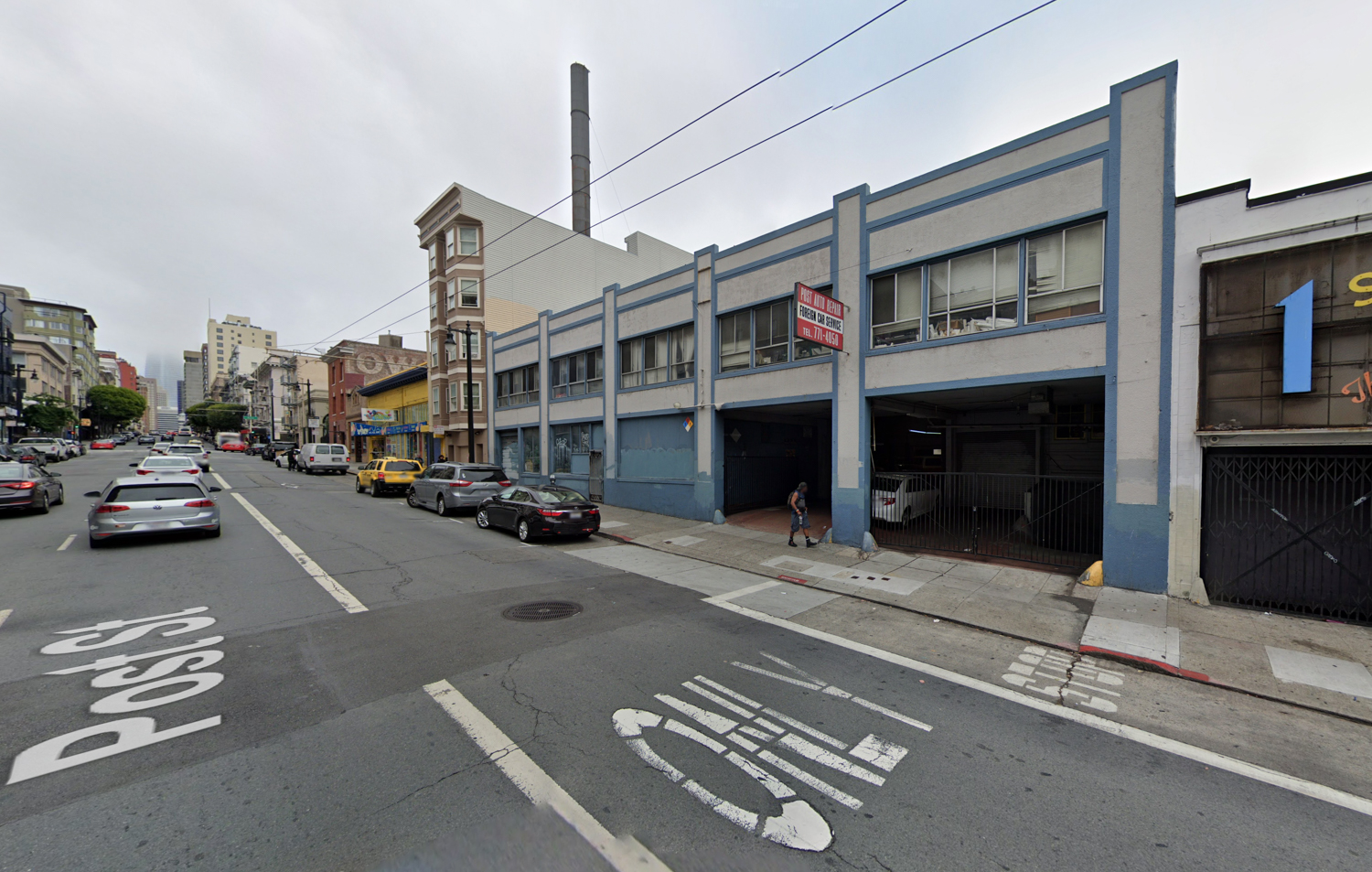
955 Post Street, image via Google Street View
New building permits now estimate demolition and construction work, a portion of the full development price tag, will cost $15.1 million, or nearly $220,000 per unit. Construction is expected to last 24 months from groundbreaking to completion.
Subscribe to YIMBY’s daily e-mail
Follow YIMBYgram for real-time photo updates
Like YIMBY on Facebook
Follow YIMBY’s Twitter for the latest in YIMBYnews

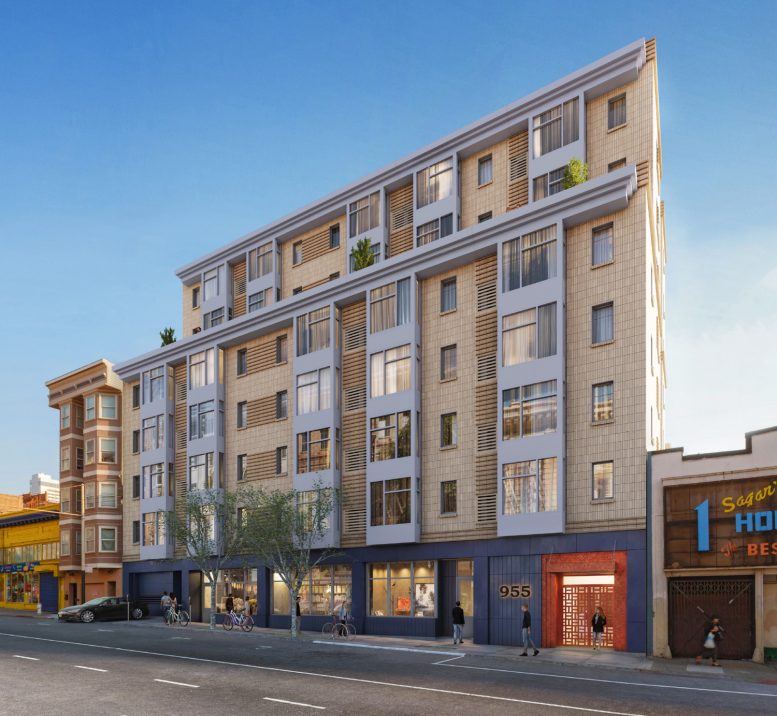




hideous