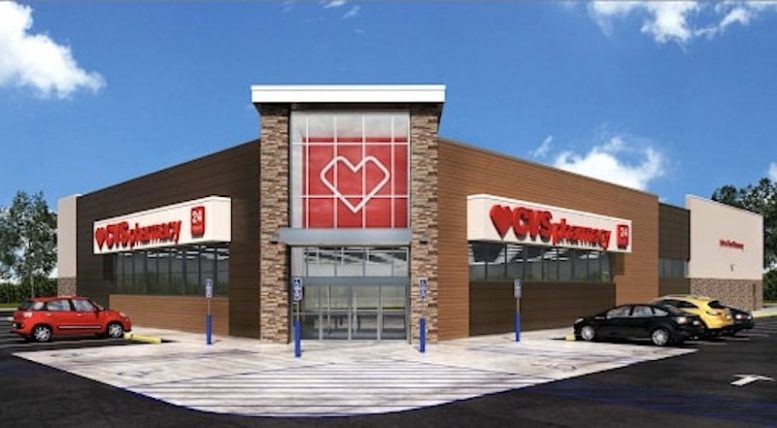Replacement permits have been filed seeking the approval of a new retail project at 5611 Stockton Boulevard in Fruitridge, Sacramento. The project proposal includes the development of a single-story retail building with drive-through and sidewalks.
Tilton Pacific Construction is responsible for the design concepts and construction.
The project site is a parcel spanning an area of 8.8 acres. The parcel will be divided into six parcels. The new retail building will yield a built-up area of 15,008 square feet. A 308 square-foot canopy with overhangs will be designed. The project proposal includes 5,151 square feet of site work, including a trash enclosure, drive-through, sidewalks, and loading zone.
The project site currently houses a multi-tenant retail store measuring an area of 36,000 square feet. The existing structure is slated for demolition.
Construction cost is estimated at $2,000,000. The project is under the review phase, and the estimated construction timeline has not been revealed yet.
Subscribe to YIMBY’s daily e-mail
Follow YIMBYgram for real-time photo updates
Like YIMBY on Facebook
Follow YIMBY’s Twitter for the latest in YIMBYnews






Be the first to comment on "Permits Filed For a Retail Project 5611 Stockton Boulevard In Sacramento"