New plans have been filed for a four-story mixed-use building with affordable housing at 525 East Charleston Road in Palo Alto, Silicon Valley. If approved, the project, dubbed the Mitchell Park Project, could add 50 new rental apartments for lower-income households to the historically housing-averse city. Eden Housing will develop the building on land leased by the County of Santa Clara.
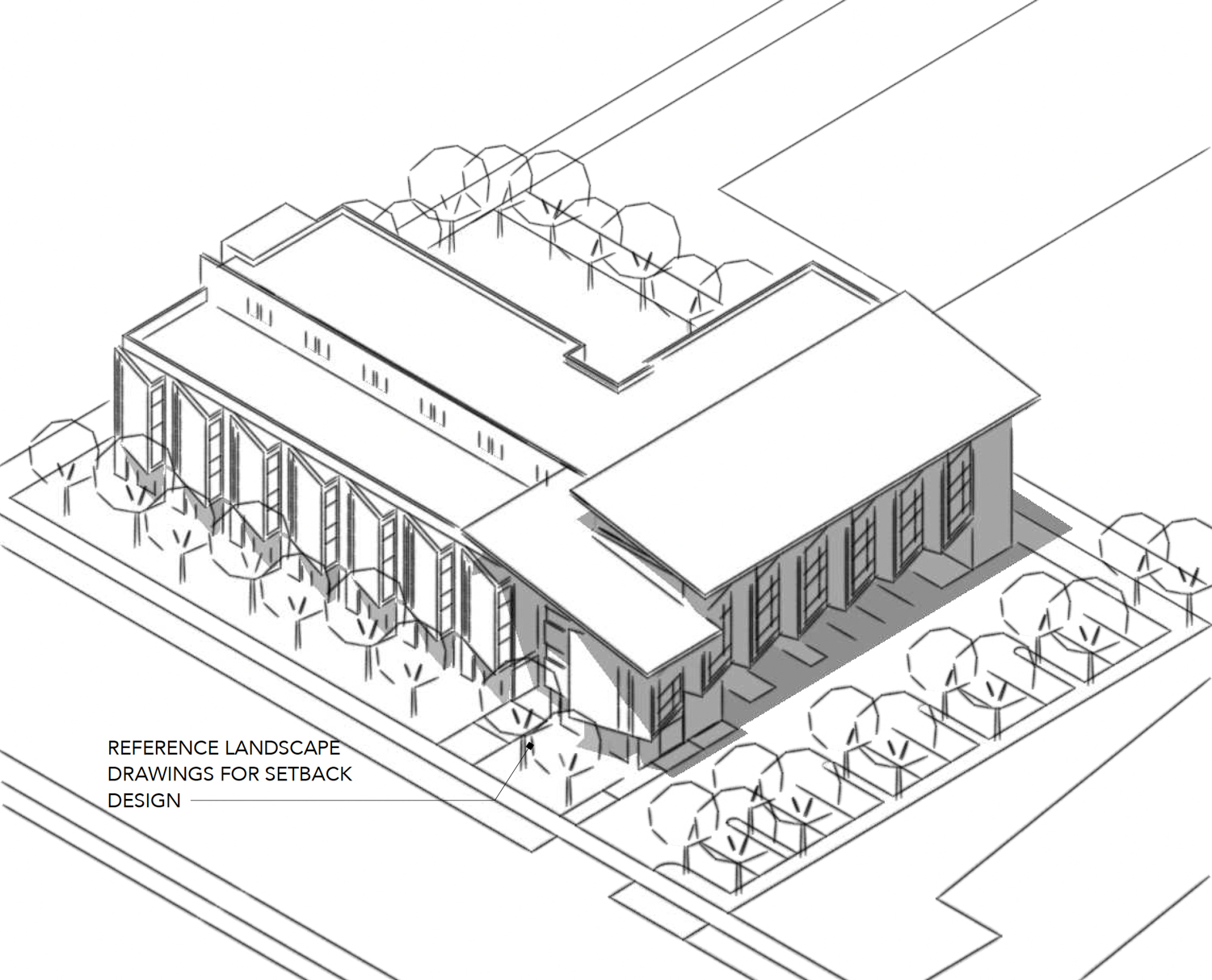
The Mitchell Project at 525 East Charleston Road isometric aerial view of the front, rendering by OJK Architecture
The 49-foot tall structure will yield 46,100 square feet of useable floor space, with 40,920 square feet for residential use, 2,660 square feet of offices for the non-profit AbilityPath, and 2,760 square feet for residential services, including the management offices. Of the 50 units to be produced, there will be 16 studios, 23 junior one-bedrooms, six one-bedroom units, and five two-bedroom units. One of the two beds will be offered as a manager’s unit. Parking will be included for 20 vehicles.
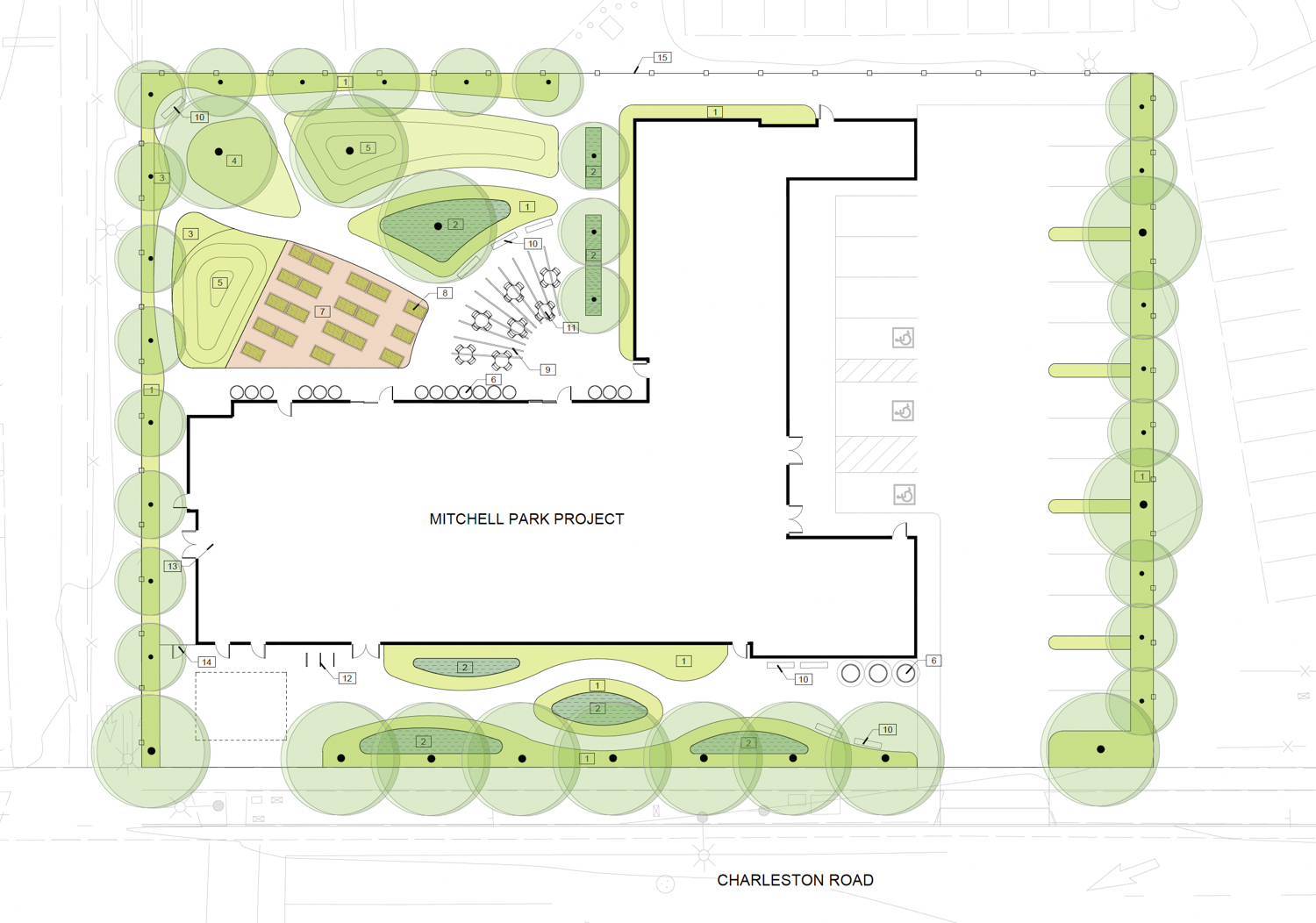
The Mitchell Project at 525 East Charleston Road floor plan, illustration by BASE Landscape Architecture
OJK Architecture is responsible for the design. Renderings show a board-siding facade with angular windows protruding from the exterior wall. Sloped roofs will add more aesthetic variation to the residential in-fill Residents will benefit from floor-to-ceiling windows overlooking new landscaping on the streetscape.
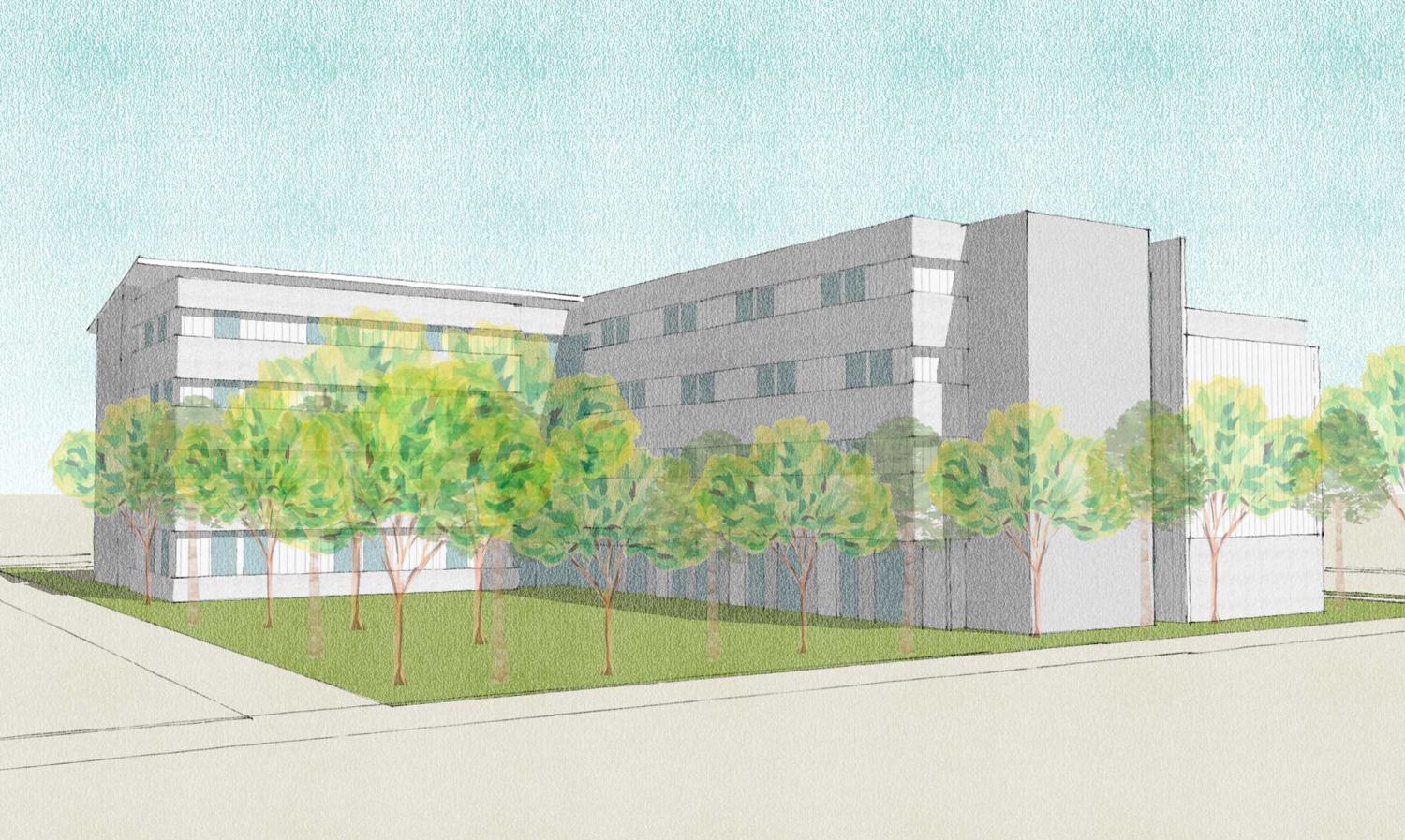
The Mitchell Project at 525 East Charleston Road viewed over the courtyard, rendering by OJK Architecture
All units will be affordable for low-income households. Half will be deed-restricted for residents with special needs. The 25 units will be assisted by the on-site presence of AbilityPath, which states their mission as “empower[ing] people with special needs to achieve their full potential through innovative, inclusive programs and community partnerships.”
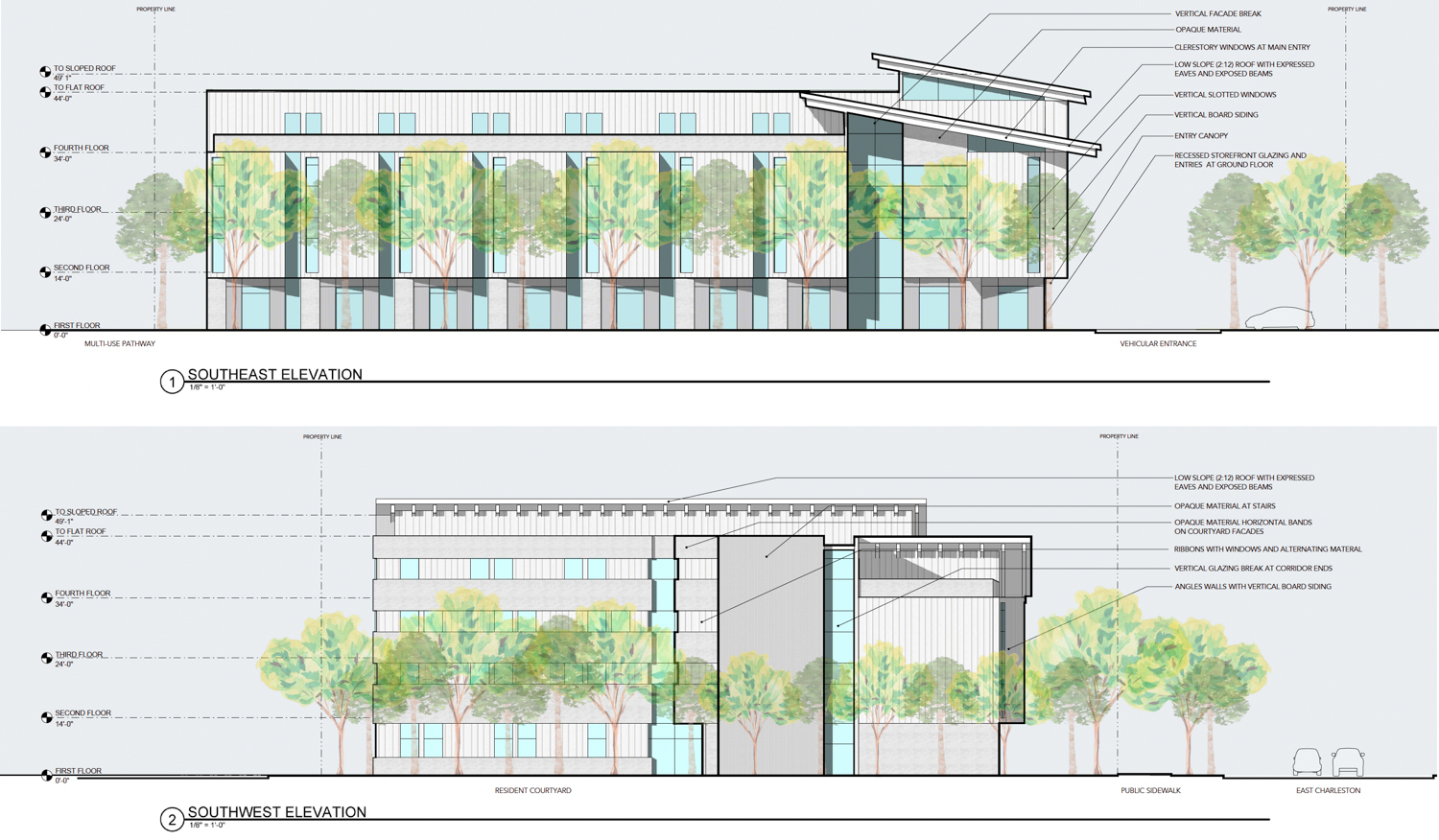
The Mitchell Project at 525 East Charleston Road exterior elevation, drawing by OJK Architecture
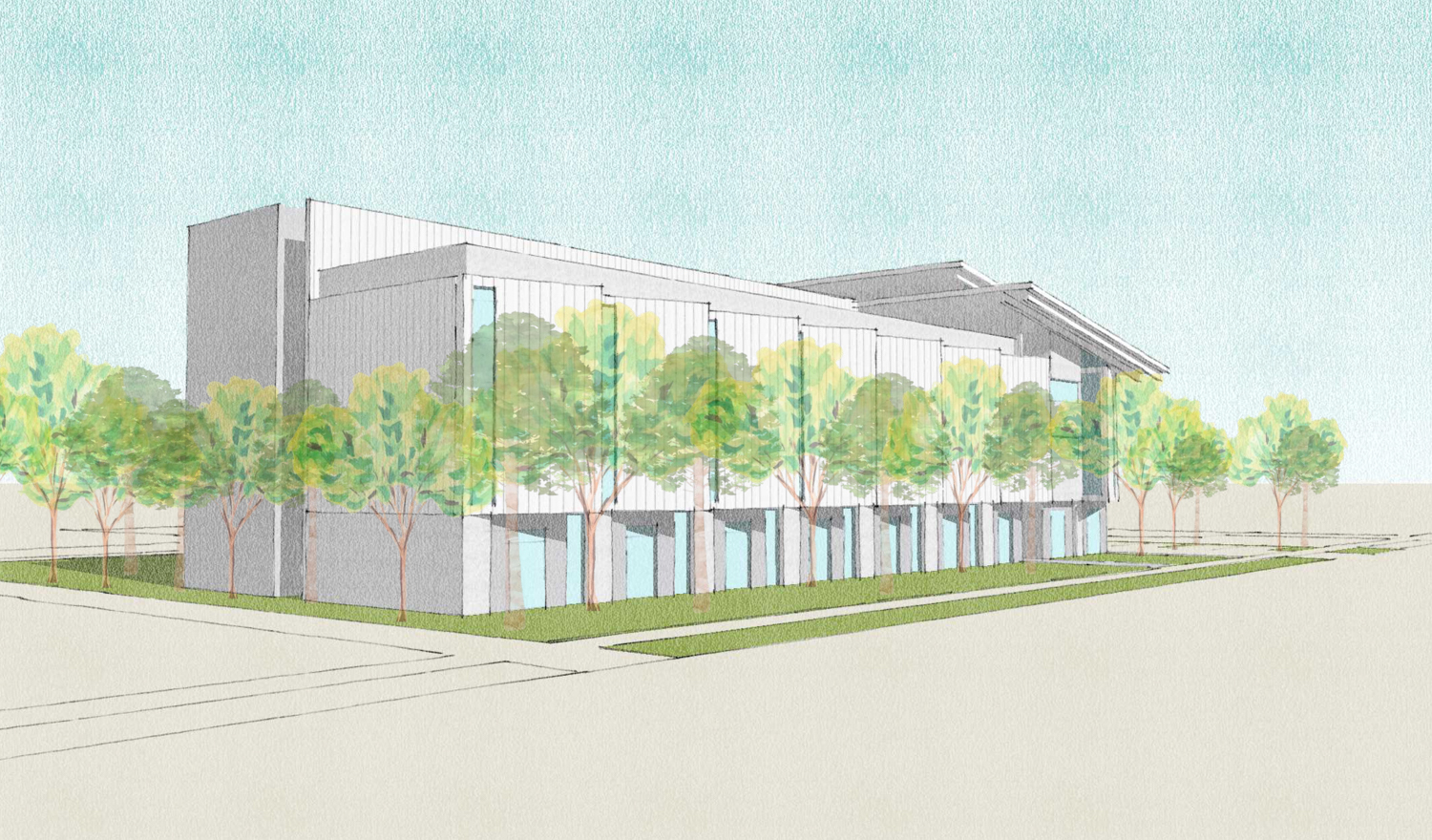
The Mitchell Project at 525 East Charleston Road conceptual rendering from Nelson, rendering by OJK Architecture
Eden Housing is seeking to benefit from California’s Senate Bill 35 or Assembly Bill 2162. SB35 is intended to streamline approval for affordable housing in the state. AB2162 is written to hasten the approval of supportive housing by giving a ministerial approval process, omitting the onerous CEQA analysis process, and other discretionary processes that regularly slow down the pre-construction period.
An estimated timeline and cost for development have not yet been published.
Subscribe to YIMBY’s daily e-mail
Follow YIMBYgram for real-time photo updates
Like YIMBY on Facebook
Follow YIMBY’s Twitter for the latest in YIMBYnews

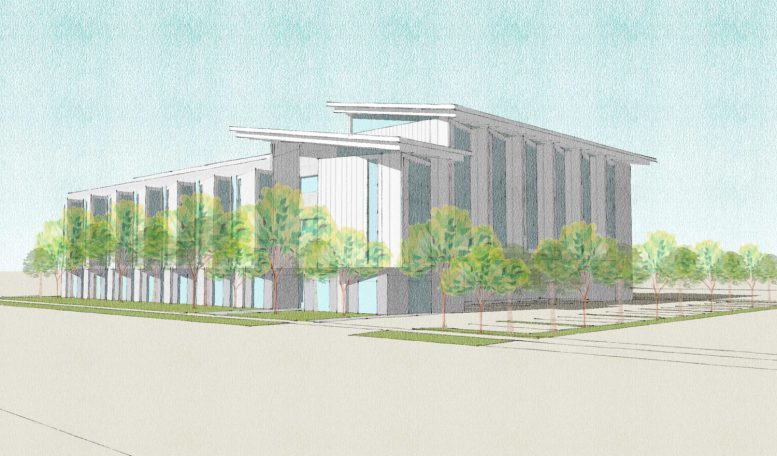




Be the first to comment on "Plans Filed for 525 East Charleston Road, Palo Alto"